FOTO IN CARICAMENTO...
Casa e casa singola in vendita - Saint-Denis-Catus
EUR 194.000
Casa e casa singola (In vendita)
Riferimento:
AGHX-T604892
/ 1403374
Riferimento:
AGHX-T604892
Paese:
FR
Città:
Saint-Denis-Catus
Codice postale:
46150
Categoria:
Residenziale
Tipo di annuncio:
In vendita
Tipo di proprietà:
Casa e casa singola
Sottotipo proprietà:
Villa di campagna
Grandezza proprietà:
157 m²
Grandezza lotto:
870 m²
Locali:
7
Camere da letto:
4
Bagni:
1
WC:
1
Consumi energetici:
139
Emissioni gas greenhouse:
4
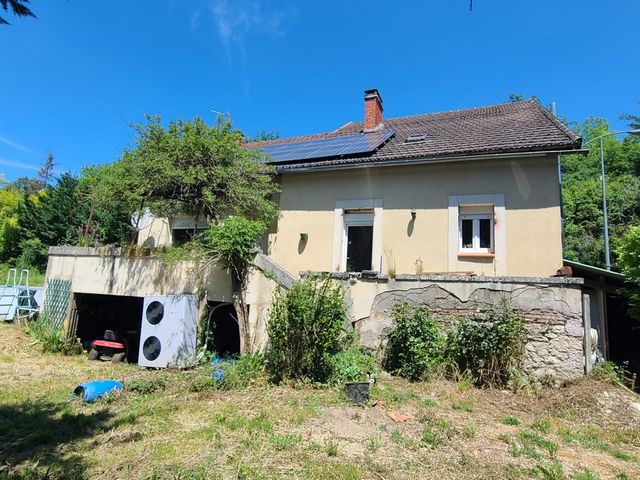
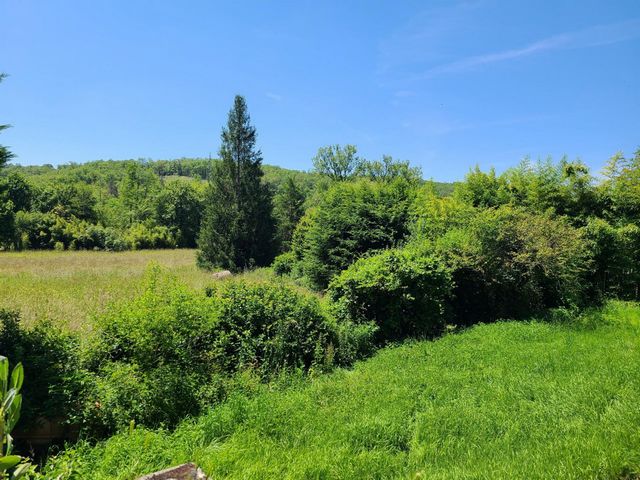
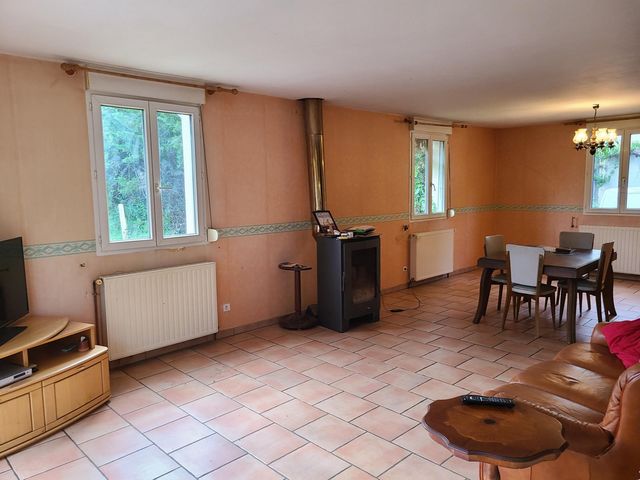
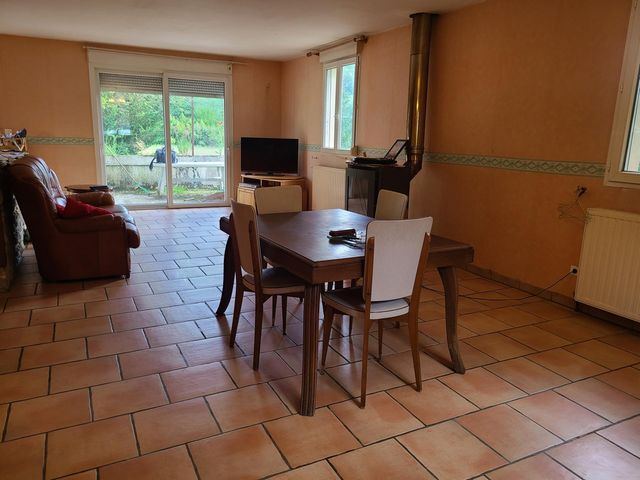
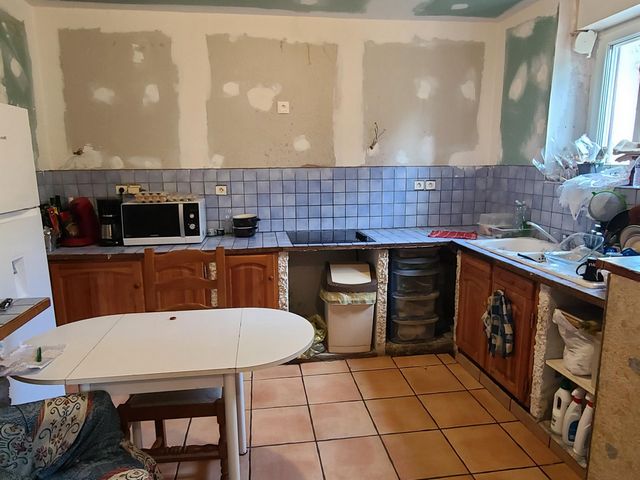
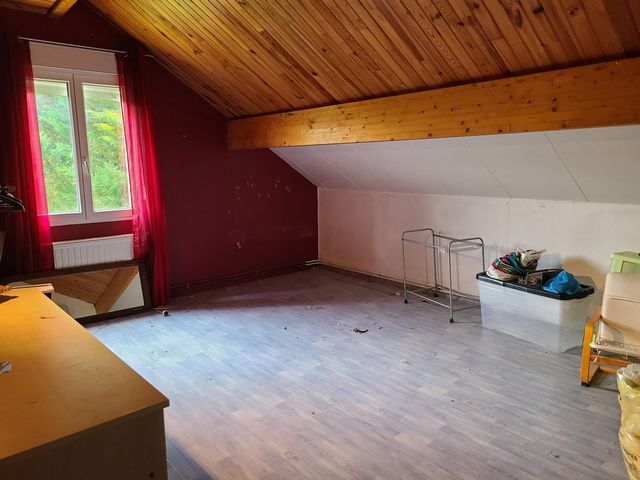
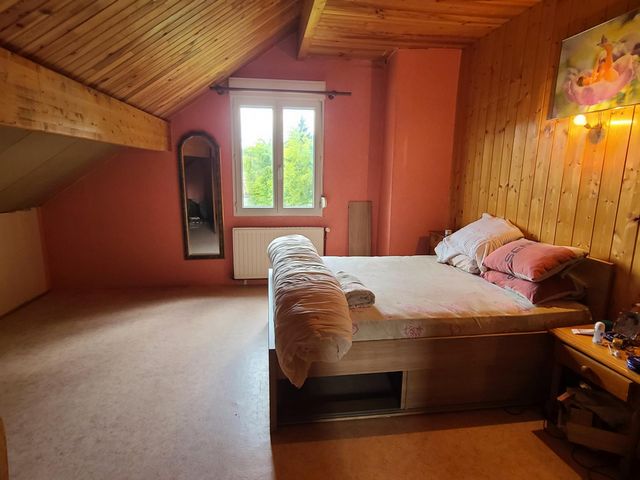
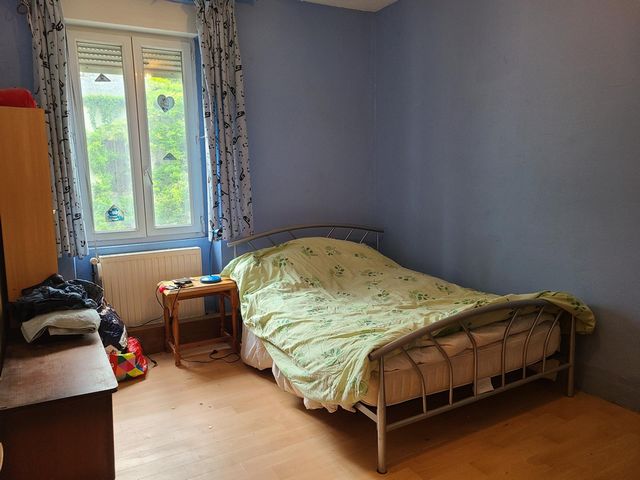

This stone house with extension offers a spacious living room with bay window opening onto the country side terrace, a 20 m² kitchen, a bedroom. Upstairs, 4 bedrooms, two of which are attic with 24 m² floor space, a bathroom.
Heating by heat pump and insert in the living room. Water heater connected to solar panels.
You will also have a 45 m² workshop garage and a 20 m² cellar. A well. Visualizza di più Visualizza di meno A 15 km de Cahors et 5 de tous commerces et commodités. Sur un terrain clôturé d'environ 870 m², vous apprécierez la vue dégagée sur la vallée.
Cette maison en pierre avec extension se compose d'un salon spacieux avec baie vitrée ouvrant sur la terrasse côté campagne, d'une cuisine de 20 m², d'une chambre. A l'étage, 4 chambres dont deux mansardées de 24 m² au sol, une salle de bain.
Chauffage par Pompe à chaleur et Insert dans le salon. Chauffe-eau connecté sur panneaux solaires.
Vous disposerez également d'un garage atelier de 45 m² et d'une cave de 20 m². Un puits.Les informations sur les risques auxquels ce bien est exposé sont disponibles sur le site Géorisques : www.georisques.gouv.fr
Prix de vente : 194 000 €
Honoraires charge vendeur 15 km from Cahors and 5 from all shops and amenities. On a fenced plot of approximately 870 m², you will appreciate the nice view on the valley.
This stone house with extension offers a spacious living room with bay window opening onto the country side terrace, a 20 m² kitchen, a bedroom. Upstairs, 4 bedrooms, two of which are attic with 24 m² floor space, a bathroom.
Heating by heat pump and insert in the living room. Water heater connected to solar panels.
You will also have a 45 m² workshop garage and a 20 m² cellar. A well.