EUR 222.000
FOTO IN CARICAMENTO...
Casa e casa singola in vendita - Delle
EUR 222.000
Casa e casa singola (In vendita)
Riferimento:
AGHX-T622346
/ 1432130
Riferimento:
AGHX-T622346
Paese:
FR
Città:
Delle
Codice postale:
90100
Categoria:
Residenziale
Tipo di annuncio:
In vendita
Tipo di proprietà:
Casa e casa singola
Sottotipo proprietà:
Villa di campagna
Grandezza proprietà:
150 m²
Grandezza lotto:
4.300 m²
Locali:
8
Camere da letto:
6
Bagni:
2
WC:
2
Consumi energetici:
327
Emissioni gas greenhouse:
68
Parcheggi:
1
Balcone:
Sì
Cantina:
Sì
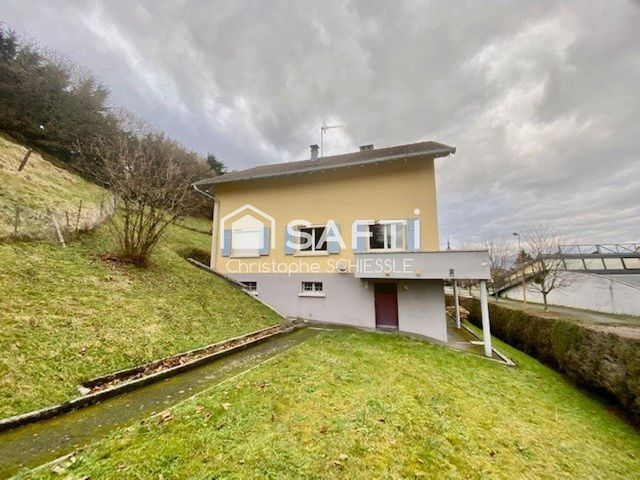
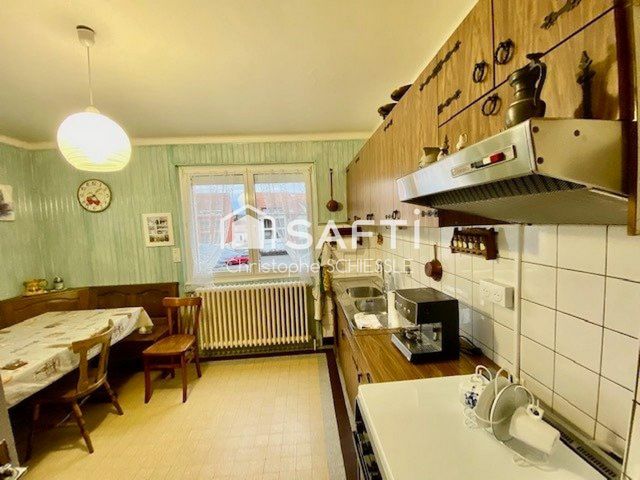
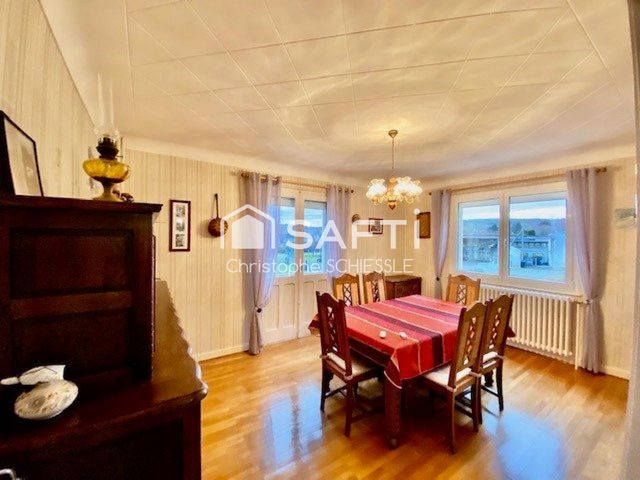
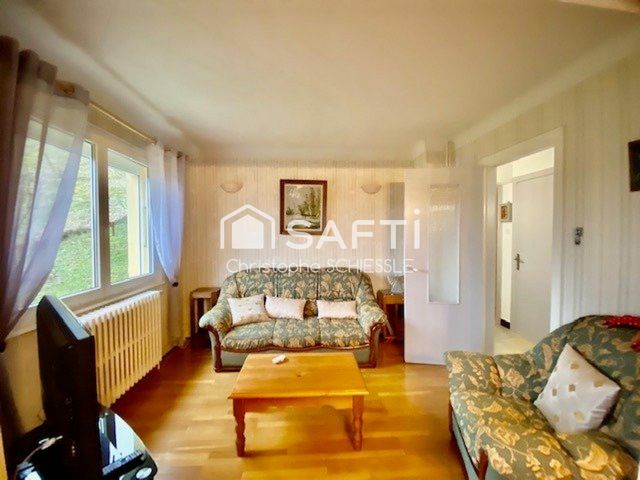
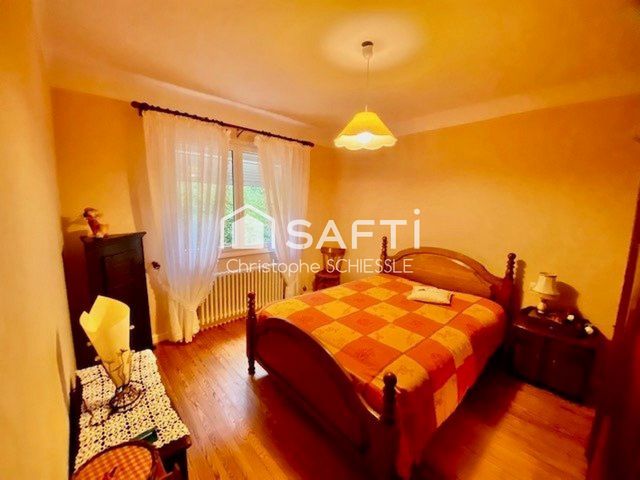
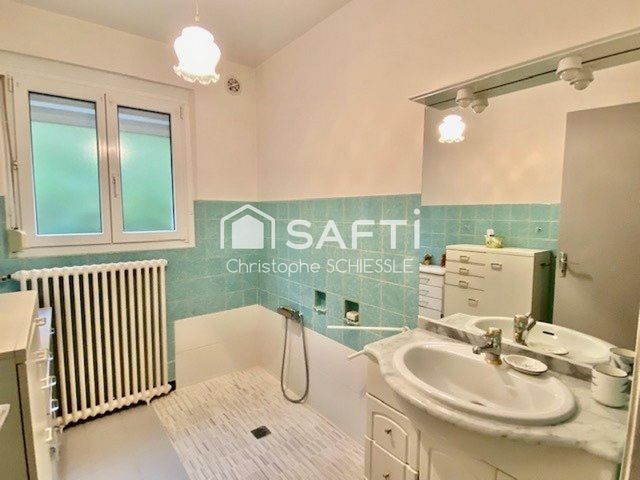
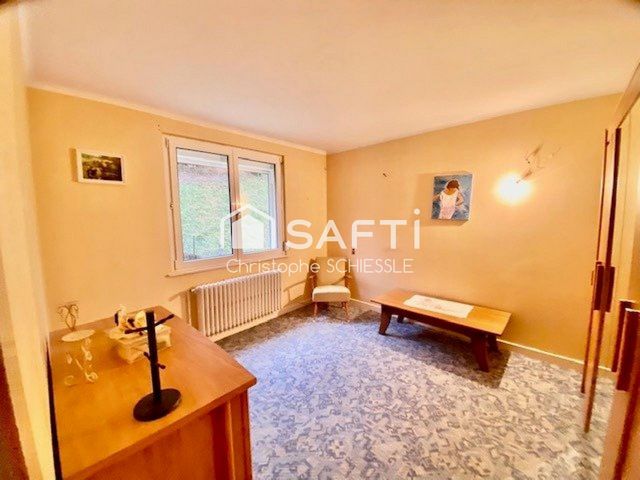
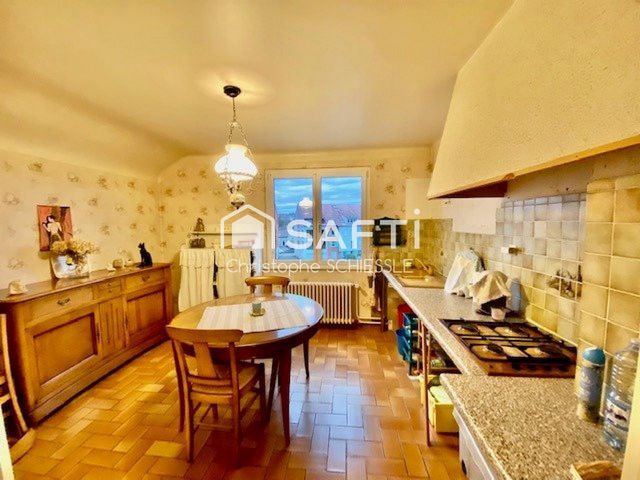
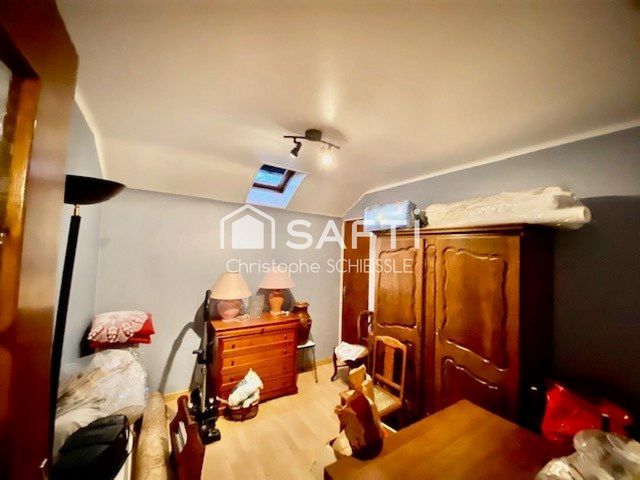
The house, with a basement and garage, sits on a 43-acre plot with a registered permanent outbuilding.
The raised ground floor comprises a fitted kitchen, a spacious living room of nearly 26 m², two bedrooms of 13 m², and a bathroom with a walk-in shower.
The first floor houses a kitchen, three bedrooms of approximately 13 m², an office, and a bathroom with a toilet.
This house offers great potential for a large family. The layout makes it easy to imagine creating two apartments for two families or investors. Visualizza di più Visualizza di meno Vends belle et grande maison sur la commune de Delle à proximité immédiate du centre-ville, d'une surface d'environ 150 m2.
La maison sur, sous-sol avec garage, dispose d'un terrain de 43 ares avec une dépendance en dur cadastrée.
Le rez de chaussée surélevé comprend une cuisine aménagée, un vaste séjour de près de 26 m2, de deux chambres de 13 m2 et d'une salle d'eau avec douche à l'italienne.
Le 1er étage accueille une cuisine, 3 chambres de 13 m2 environ, un bureau et une salle d'eau avec WC.
Cette maison offre un beau potentiel pour une grande famille. La disposition permet d'imaginer facilement la création de 2 appartements pour 2 familles ou investisseurs.Les informations sur les risques auxquels ce bien est exposé sont disponibles sur le site Géorisques : www.georisques.gouv.fr
Prix de vente : 222 000 €
Honoraires charge vendeur Beautiful and spacious house for sale in the town of Delle, close to the town center, with a surface area of ??approximately 150 m².
The house, with a basement and garage, sits on a 43-acre plot with a registered permanent outbuilding.
The raised ground floor comprises a fitted kitchen, a spacious living room of nearly 26 m², two bedrooms of 13 m², and a bathroom with a walk-in shower.
The first floor houses a kitchen, three bedrooms of approximately 13 m², an office, and a bathroom with a toilet.
This house offers great potential for a large family. The layout makes it easy to imagine creating two apartments for two families or investors.