EUR 1.950.000
EUR 1.732.500
EUR 2.150.000
10 cam
315 m²
EUR 1.999.000
EUR 1.600.000
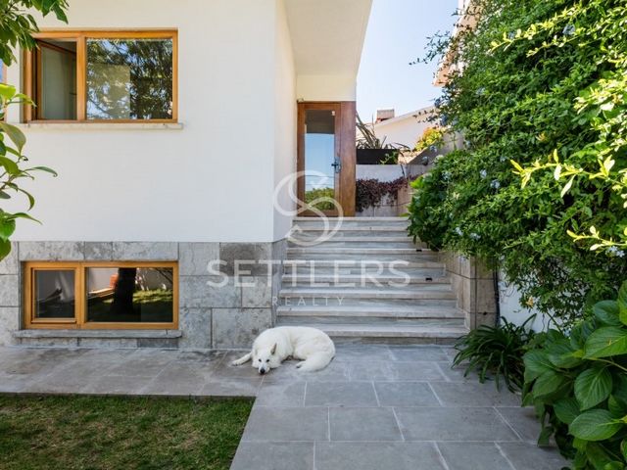
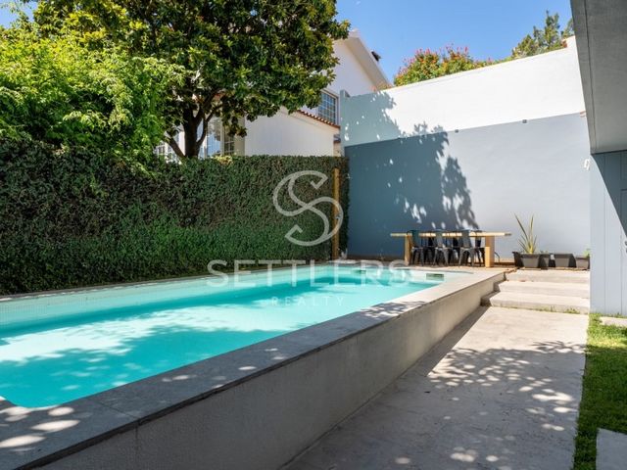
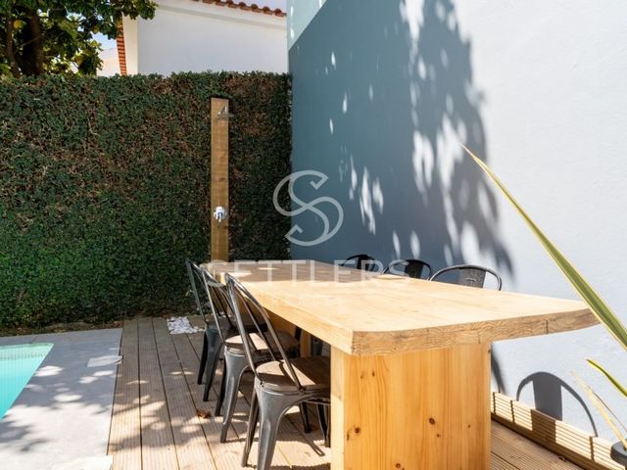

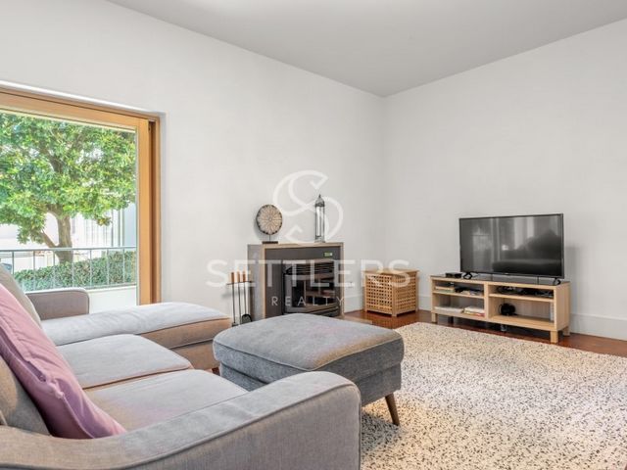

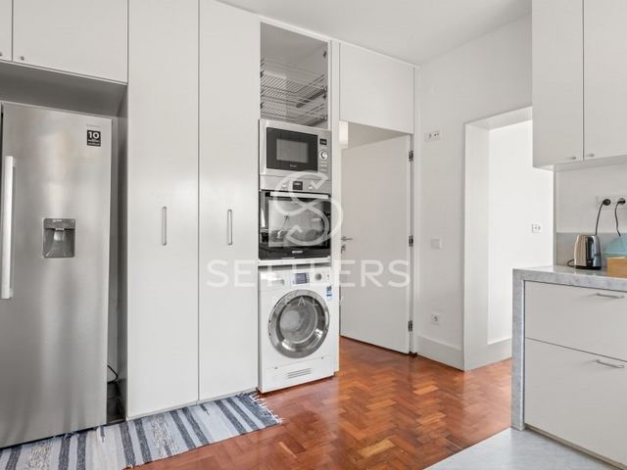



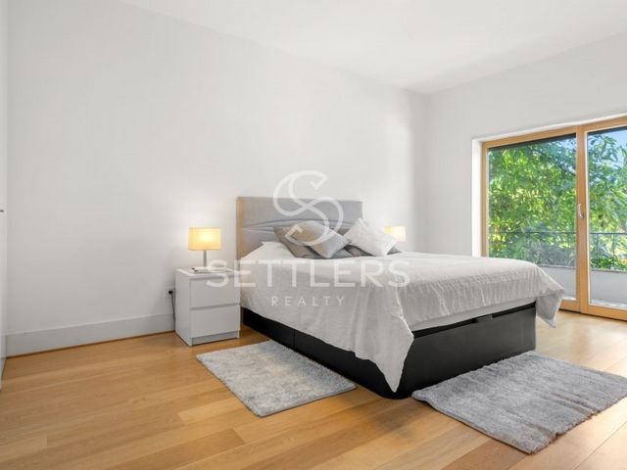


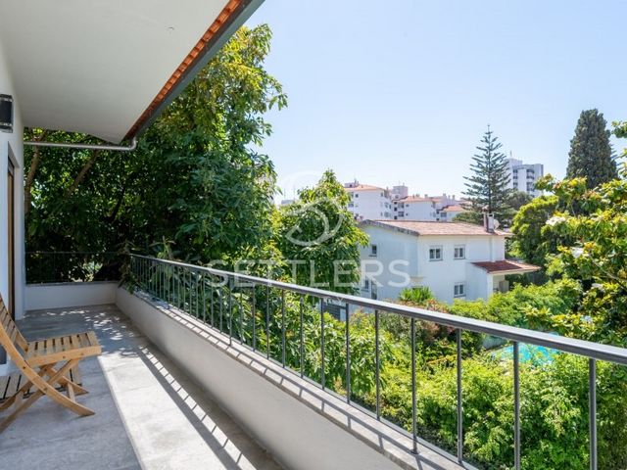
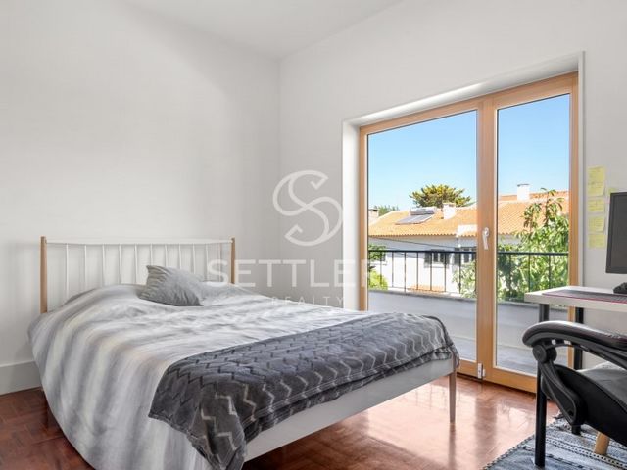

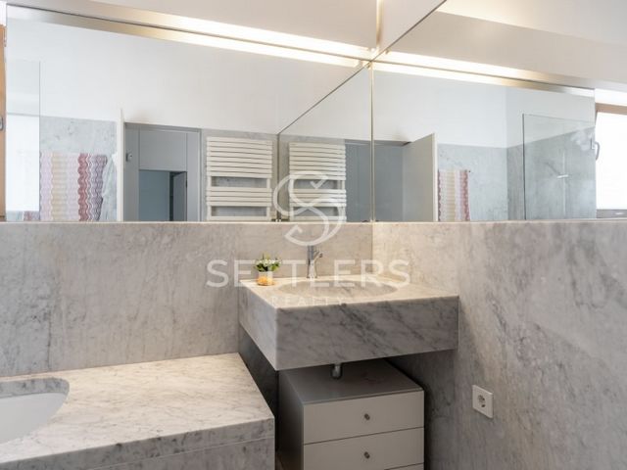
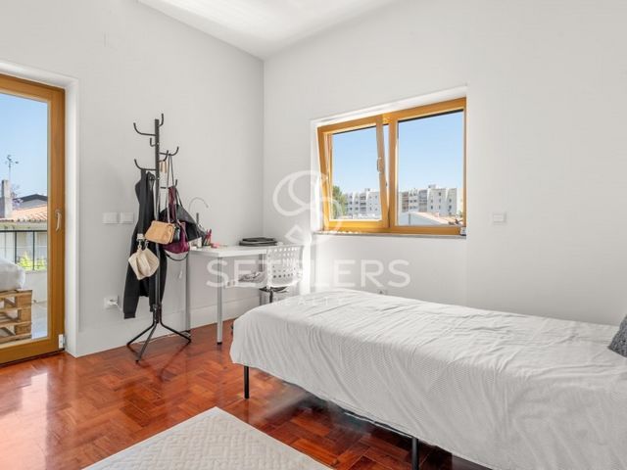






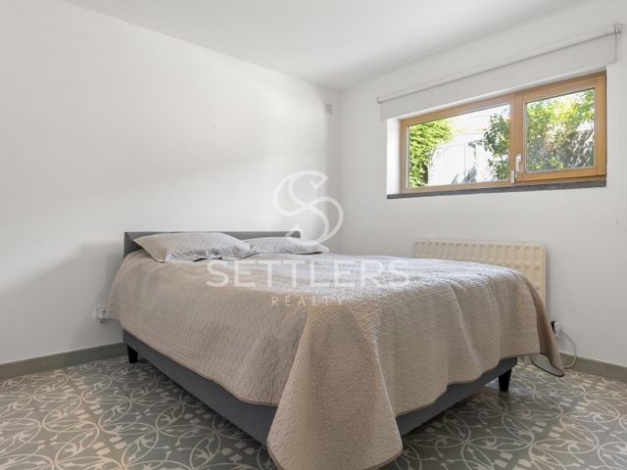
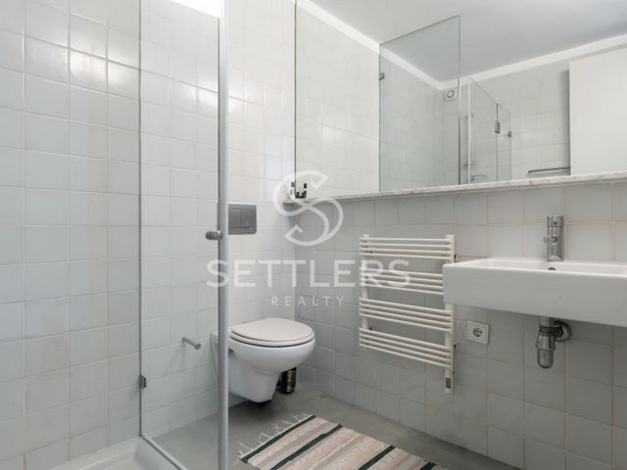
Box garage for 1 car and outdoor parking for another car.Combining contemporary design, functionality, and a prime location, this property represents a sound investment for you and your family.Energy rating: B-
Ref. SR_427 Visualizza di più Visualizza di meno 5-bedroom house in Bairro do Rosário, partially refurbished, offering the comfort that its location demands.Situated on a 405 m2 plot, it has over 230 m2 of usable space, divided into 3 floors.Ground Floor: Living room (36 m2) divided into two environments, south-facing, with a fireplace and a terrace with access to the garden; guest WC; Equipped kitchen (22.37 m2) with a closed balcony, converted into a dining room, which allows access to a service suite (15.19 m2).Upper Floor: Master suite (40.27 m2) south-facing with a walk-in closet, balcony, and complete bathroom with bathtub, electric towel rail, and window; 2 bedrooms (12.71 m2), both with balconies, and a complete bathroom (5.17 m2) with bathtub, electric towel rail, and window.Lower Floor: Completely independent from the house, it features a living room with a kitchen (25.16 m2) in an open plan, south-facing, with access to the garden, perfectly integrating the interior with the exterior space; bedroom (12.38 m2) with wardrobe; complete bathroom (3.89 m2) and storage room.The exterior space includes a pool area and a barbecue area in the final stage of refurbishment.Equipped with electric blinds in all rooms.
Box garage for 1 car and outdoor parking for another car.Combining contemporary design, functionality, and a prime location, this property represents a sound investment for you and your family.Energy rating: B-
Ref. SR_427 Vivienda T5 en el Barrio do Rosário, parcialmente remodelada, ofreciendo el confort que su ubicación exige.Situada en una parcela de 405 m2, cuenta con más de 230 m2 útiles, divididos en 3 pisos.Piso térreo: Sala (36 m2) dividida en dos ambientes, orientada al sur, con chimenea y terraza con acceso al jardín; WC de cortesía; Cocina equipada (22,37 m2) con balcón cerrado, convertida en comedor, que permite el acceso a una suite de servicio (15,19 m2).Piso superior: Master suite (40,27 m2) orientada al sur con vestidor, balcón y baño completo con bañera, toallero eléctrico y ventana; 2 dormitorios (12,71 m2), ambos con balcón, y un baño completo (5,17 m2) con bañera, toallero eléctrico y ventana.Piso inferior, totalmente independiente de la casa, cuenta con sala de estar con cocina (25,16 m2) en espacio abierto, orientada al sur, con acceso al jardín, integrando perfectamente el interior con el espacio exterior; dormitorio (12,38 m2) con armario; baño completo (3,89 m2) y sala de almacenamiento.El espacio exterior cuenta con una zona de piscina y barbacoa en fase final de remodelación.Equipada con persianas eléctricas en todas las habitaciones.
Garaje para 1 coche y aparcamiento exterior para otro coche más.Combinando diseño contemporáneo, funcionalidad y una ubicación privilegiada, esta propiedad representa una inversión segura para usted y su familia.Clasificación energética: B-
Ref. SR_427 Maison T5 dans le quartier de Rosário, partiellement rénovée, offrant le confort que son emplacement exige.Située sur un terrain de 405 m2, elle dispose de plus de 230 m2 utilisables, répartis sur 3 étages.Rez-de-chaussée : Salon (36 m2) divisé en deux espaces, orienté au sud, avec cheminée et terrasse avec accès au jardin ; WC invités ; Cuisine équipée (22,37 m2) avec balcon fermé, converti en salle à manger, permettant l'accès à une suite de service (15,19 m2).Étage supérieur : Suite parentale (40,27 m2) orientée au sud avec dressing, balcon et salle de bain complète avec baignoire, sèche-serviettes électrique et fenêtre ; 2 chambres (12,71 m2), toutes deux avec balcon, et une salle de bain complète (5,17 m2) avec baignoire, sèche-serviettes électrique et fenêtre.Rez-de-jardin, totalement indépendant de la maison, il dispose d'un salon avec cuisine (25,16 m2) en espace ouvert, orienté au sud, avec accès au jardin, intégrant parfaitement l'intérieur avec l'espace extérieur ; chambre (12,38 m2) avec placard ; salle de bain complète (3,89 m2) et salle de stockage.L'espace extérieur comprend une zone de piscine et de barbecue en phase finale de rénovation.Équipée de volets électriques dans toutes les pièces.
Garage box pour 1 voiture et parking extérieur pour une autre voiture.Combinant design contemporain, fonctionnalité et emplacement privilégié, cette propriété représente un investissement sûr pour vous et votre famille.Classe énergétique : B-
Réf. SR_427 5-bedroom house in Bairro do Rosário, partially refurbished, offering the comfort that its location demands.Situated on a 405 m2 plot, it has over 230 m2 of usable space, divided into 3 floors.Ground Floor: Living room (36 m2) divided into two environments, south-facing, with a fireplace and a terrace with access to the garden; guest WC; Equipped kitchen (22.37 m2) with a closed balcony, converted into a dining room, which allows access to a service suite (15.19 m2).Upper Floor: Master suite (40.27 m2) south-facing with a walk-in closet, balcony, and complete bathroom with bathtub, electric towel rail, and window; 2 bedrooms (12.71 m2), both with balconies, and a complete bathroom (5.17 m2) with bathtub, electric towel rail, and window.Lower Floor: Completely independent from the house, it features a living room with a kitchen (25.16 m2) in an open plan, south-facing, with access to the garden, perfectly integrating the interior with the exterior space; bedroom (12.38 m2) with wardrobe; complete bathroom (3.89 m2) and storage room.The exterior space includes a pool area and a barbecue area in the final stage of refurbishment.Equipped with electric blinds in all rooms.
Box garage for 1 car and outdoor parking for another car.Combining contemporary design, functionality, and a prime location, this property represents a sound investment for you and your family.Energy rating: B-
Ref. SR_427 Moradia T5 no Bairro do Rosário, parcialmente remodelada, conferindo o conforto que a sua localização exige. Inserida em lote de terreno de 405 m2, conta com mais de 230 m2 úteis, divididos em 3 pisos.
Piso térreo: Sala (36 m2) divida em dois ambientes, orientada a sul, com lareira e terraço com acesso ao jardim; WC social; Cozinha equipada (22,37 m2) com varanda fechada, convertida em sala de refeições, que permite o acesso a suíte de serviço (15,19 m2).
Piso superior: Master suíte (40,27 m2) orientada a sul com walk-in closet, varanda e WC completo com banheira, toalheiro elétrico e janela, 2 quartos (12,71 m2), ambos com varanda, e WC completo ( 5,17 m2) de apoio com banheira, toalheiro elétrico e janela.
Piso Inferior, totalmente independente da casa, conta com sala com cozinha (25,16 m2) em open space, orientada a sul, com acesso ao jardim, integrando perfeitamente o interior com o espaço exterior; quarto (12,38 m2) com roupeiro; WC completo (3,89 m2) de apoio e sala de arrumos.
O espaço exterior conta com uma zona de piscina e e churrasco em fase final de remodelação.
Equipada com estores elétricos em todas as divisões.
Garagem box para 1 carro e parqueamento exterior para mais 1 carro.
Combinando design contemporâneo, funcionalidade e uma localização privilegiada, esta propriedade representa um investimento certo para si e para a sua família.
Classificação energética: B-
Ref. SR_4275-bedroom house in Bairro do Rosário, partially refurbished, offering the comfort that its location demands.Situated on a 405 m2 plot, it has over 230 m2 of usable space, divided into 3 floors.Ground Floor: Living room (36 m2) divided into two environments, south-facing, with a fireplace and a terrace with access to the garden; guest WC; Equipped kitchen (22.37 m2) with a closed balcony, converted into a dining room, which allows access to a service suite (15.19 m2).Upper Floor: Master suite (40.27 m2) south-facing with a walk-in closet, balcony, and complete bathroom with bathtub, electric towel rail, and window; 2 bedrooms (12.71 m2), both with balconies, and a complete bathroom (5.17 m2) with bathtub, electric towel rail, and window.Lower Floor: Completely independent from the house, it features a living room with a kitchen (25.16 m2) in an open plan, south-facing, with access to the garden, perfectly integrating the interior with the exterior space; bedroom (12.38 m2) with wardrobe; complete bathroom (3.89 m2) and storage room.The exterior space includes a pool area and a barbecue area in the final stage of refurbishment.Equipped with electric blinds in all rooms.
Box garage for 1 car and outdoor parking for another car.Combining contemporary design, functionality, and a prime location, this property represents a sound investment for you and your family.Energy rating: B-
Ref. SR_427
-- 5-izbový dom v Bairro do Rosário, čiastočne zrekonštruovaný, ponúkajúci komfort, ktorý si jeho poloha vyžaduje.Nachádza sa na pozemku s rozlohou 405 m2 a má viac ako 230 m2 úžitkového priestoru, rozdeleného na 3 podlažia.Prízemie: Obývacia izba (36 m2) rozdelená na dve prostredia, orientovaná na juh, s krbom a terasou so vstupom do záhrady; toaleta pre hostí; Vybavená kuchyňa (22,37 m2) s uzavretým balkónom, prestavaná na jedáleň, ktorá umožňuje vstup do servisného apartmánu (15,19 m2).Horné poschodie: Hlavný apartmán (40,27 m2) orientovaný na juh so šatníkom, balkónom a kompletnou kúpeľňou s vaňou, elektrickým vešiakom na uteráky a oknom; 2 spálne (12,71 m2), obe s balkónom, a kompletná kúpeľňa (5,17 m2) s vaňou, elektrickým vešiakom na uteráky a oknom.Spodné poschodie: Úplne nezávislý od domu, má obývaciu izbu s kuchyňou (25,16 m2) v otvorenom pláne, orientovaný na juh, so vstupom do záhrady, dokonale integrujúci interiér s vonkajším priestorom; spálňa (12,38 m2) so šatníkovou skriňou; kompletná kúpeľňa (3,89 m2) a komora.Vonkajší priestor zahŕňa bazén a gril v záverečnej fáze rekonštrukcie.Vybavený elektrickými žalúziami vo všetkých izbách.
Garáž pre 1 auto a vonkajšie parkovisko pre ďalšie auto.Táto nehnuteľnosť, ktorá kombinuje moderný dizajn, funkčnosť a vynikajúcu polohu, predstavuje dobrú investíciu pre vás a vašu rodinu.Energetická trieda: B-
Odkaz SR_427 5-bedroom house in Bairro do Rosário, partially refurbished, offering the comfort that its location demands.Situated on a 405 m2 plot, it has over 230 m2 of usable space, divided into 3 floors.Ground Floor: Living room (36 m2) divided into two environments, south-facing, with a fireplace and a terrace with access to the garden; guest WC; Equipped kitchen (22.37 m2) with a closed balcony, converted into a dining room, which allows access to a service suite (15.19 m2).Upper Floor: Master suite (40.27 m2) south-facing with a walk-in closet, balcony, and complete bathroom with bathtub, electric towel rail, and window; 2 bedrooms (12.71 m2), both with balconies, and a complete bathroom (5.17 m2) with bathtub, electric towel rail, and window.Lower Floor: Completely independent from the house, it features a living room with a kitchen (25.16 m2) in an open plan, south-facing, with access to the garden, perfectly integrating the interior with the exterior space; bedroom (12.38 m2) with wardrobe; complete bathroom (3.89 m2) and storage room.The exterior space includes a pool area and a barbecue area in the final stage of refurbishment.Equipped with electric blinds in all rooms.
Box garage for 1 car and outdoor parking for another car.Combining contemporary design, functionality, and a prime location, this property represents a sound investment for you and your family.Energy rating: B-
Ref. SR_427