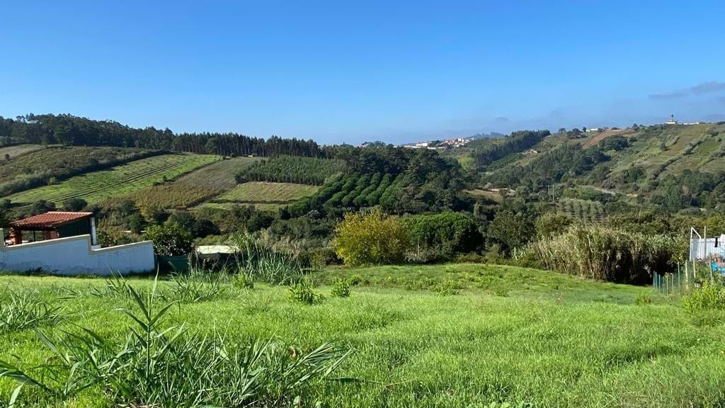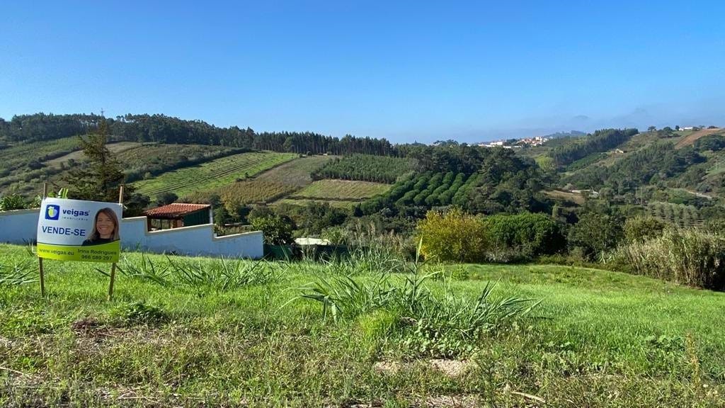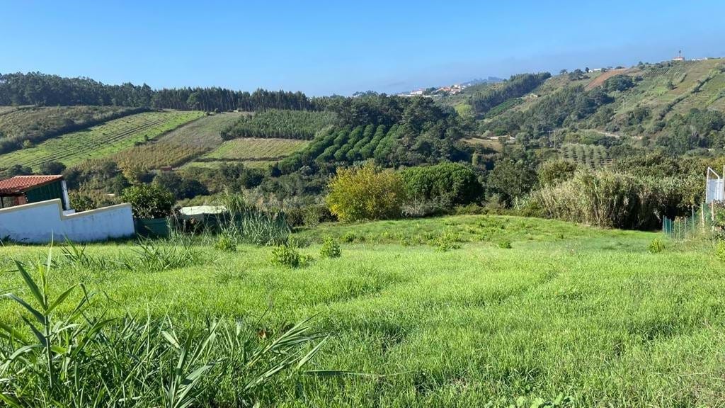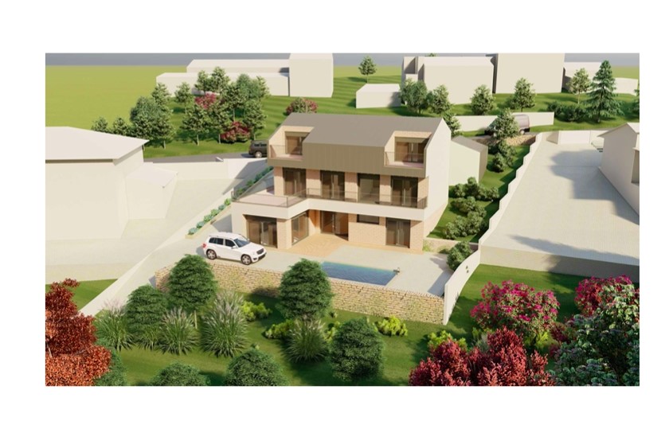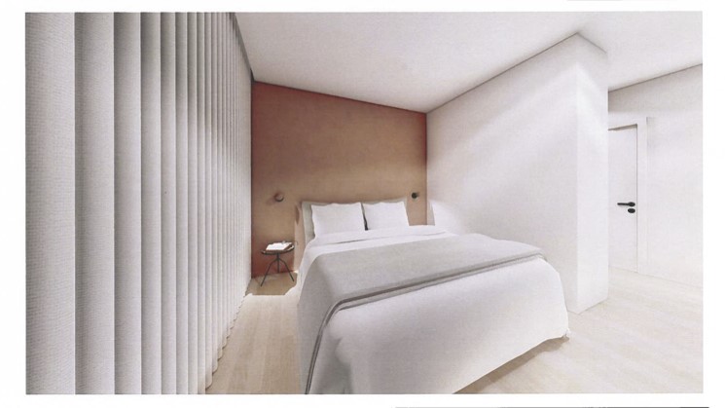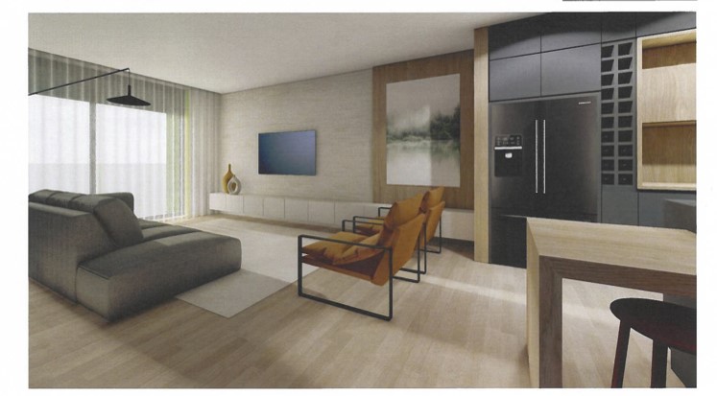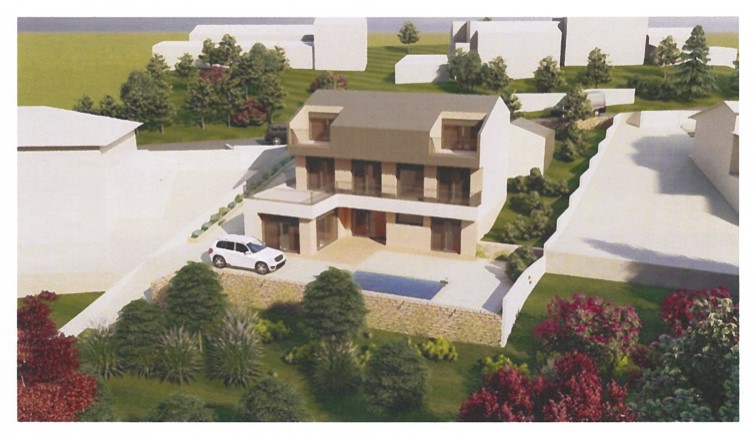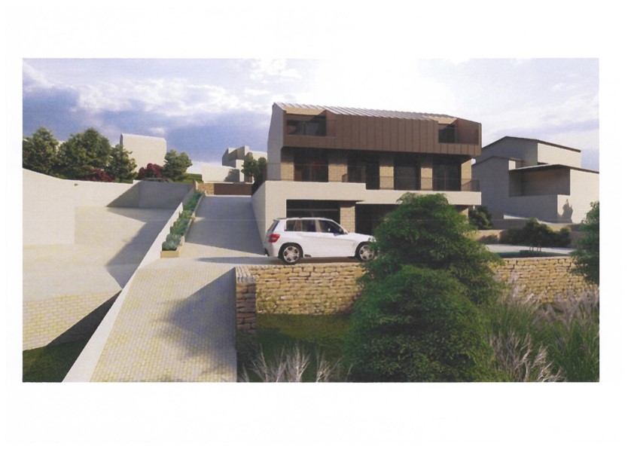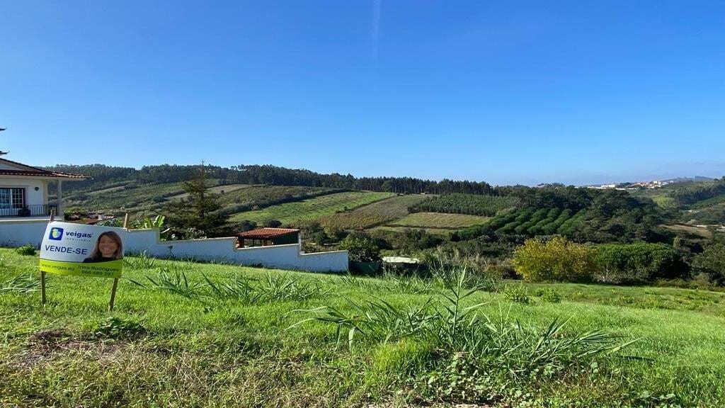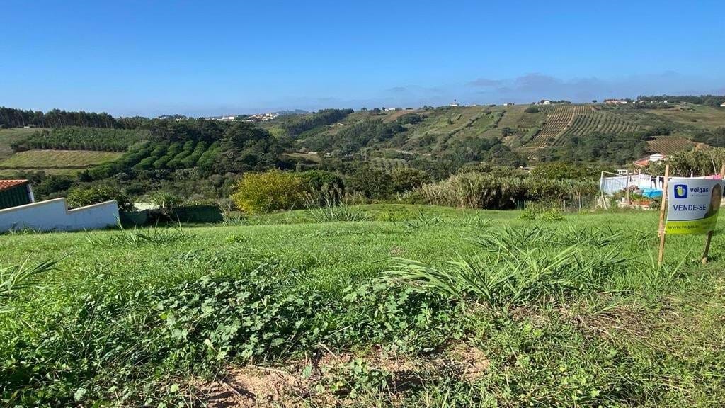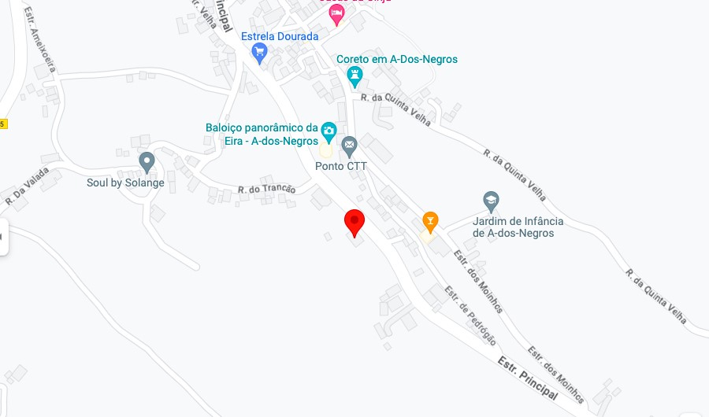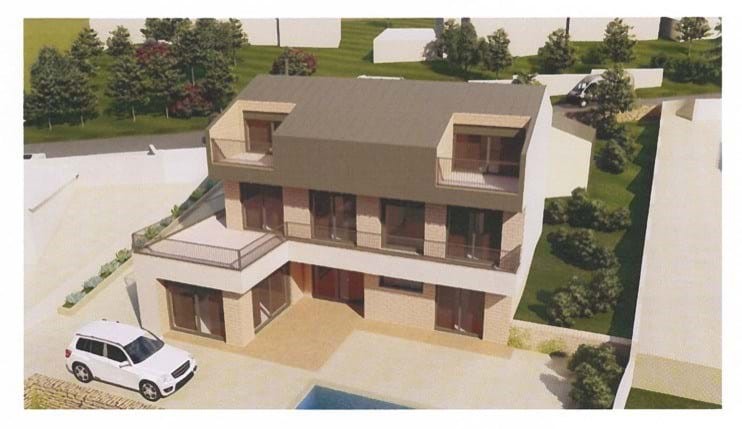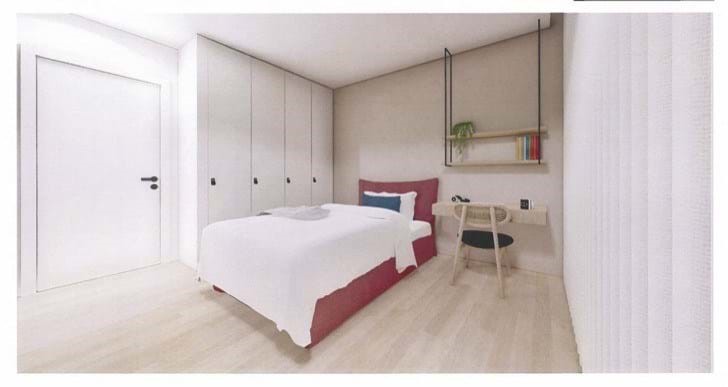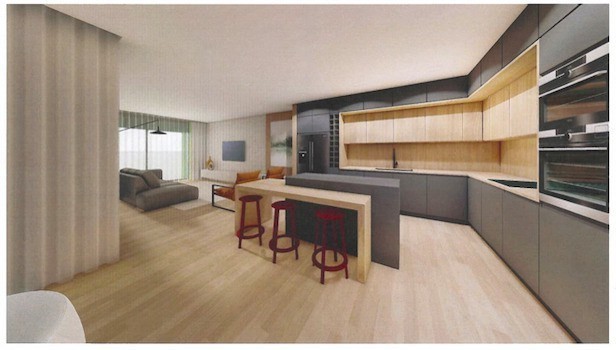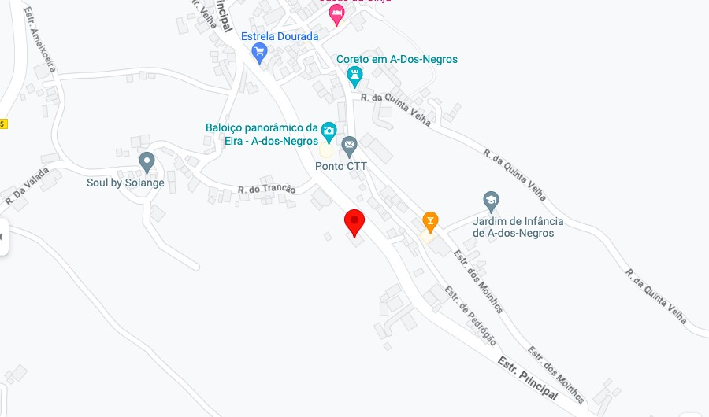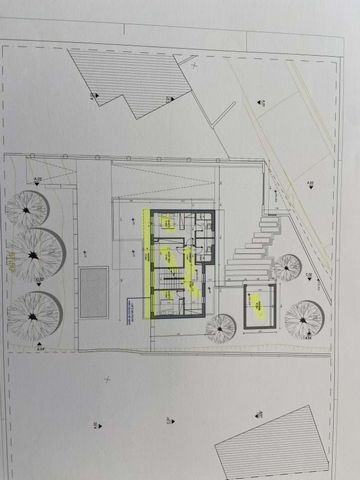FOTO IN CARICAMENTO...
Terreno (In vendita)
1.300 m²
Riferimento:
EDEN-T100230725
/ 100230725
Land with 1300m2 with approved PIP and with a project ready to be submitted to the Óbidos City Council, for a T4 single-family house with swimming pool. It is a passive, sustainable house capable of receiving the appropriate certification.Located on Rua do Pedrogão, Lote B, A dos Negros and has a breathtaking panoramic view over a National Ecological Reserve area. Idyllic landscape and nature is guaranteed on this land!Around 1144m2 of this land is in Level II Urbanizable Space, which makes it possible to build more than one house, whether detached or semi-detached.As mentioned above, there is a Prior Information Request (PIP) already approved for the construction of a house with the following characteristics:- Isolated;- 3 floors;- Gross construction area: 243.90m2;- Total deployment area: 165.50 m2;- Swimming pool;- Garage;Semi-Basement: - Hall: 3.70m2;- Open Space Kitchen with Dining Room and Living Room: 59.25 m2- Pantry/Laundry: 10.75m2;- Bathroom: 6.90m2;- Room with balcony window with access to the outside: 21.15 m2;Ground Floor: - Hall: 14.15m2;- Corridor: 3.10m2;- Room with balcony window with access to the outside: 11.60m2;- Bedroom/Office with bay window with access to the outside: 13.10 m2;- One suite: bedroom with bay window with access to the outside, closet and bathroom with window: 17.85m2;- Bathroom with window: 5.90m2;- Balcony: 12.40m2;First Floor: -Hall: 4.75m2;-Division (13.30m2) with bay window with exit to the balcony (6.55m2);-Division (19.20m2) with closet (4.35m2), with bathroom (4.05m2) and bay window with exit to the balcony (6.90m2).The project is ready to be submitted to the City Council, and it can be used and taken advantage of, thus speeding up the start of construction or a new one can be created from scratch, or taking advantage of this existing project and making just a few changes if desired. The project presented was designed to make the most of the stunning landscape that the area provides, allowing you to fully enjoy the surroundings of nature and the landscape. It should be noted that the area is equipped with basic water and sanitation infrastructure.It should be noted that the area is equipped with basic water and sanitation infrastructure. The location is quite interesting, just 10 minutes from Vila de Óbidos and Caldas da Rainha, where you can find all types of services. In the village itself there are cafes, restaurants, grocery store, pharmacy, health center, among others.In just 20 minutes it is possible to reach the beaches of the West zone and in 50 minutes to Lisbon Airport. Access to the A8 and A15 motorways (which connects A8 and A1) is also just 5 minutes away.Noting that the village of A-dos Negros has numerous small watercourses, tributaries of the Arnóia River, which flow through its valleys. The Arnóia River Dam was built on this river, which created a reservoir with a large expanse of water, where leisure spaces are being developed.In this town you can visit the panoramic swing that was placed near the Parish Council and you can breathe in the history of the town's old streets and alleys, such as Largo do Coreto and Rua da Calçada, Rua da Ginja, Rua da Azinhaga and that of Travessa, where you can find old houses and old pole mills.Schedule your visit and get to know this unique and special landscape beauty and surroundings up close. (Translated with Google Translate)
Visualizza di più
Visualizza di meno
Terrain de 1300m2 avec PIP approuvé et avec un projet prêt à être soumis à la municipalité dÓbidos, pour une villa unifamiliale de 4 chambres avec piscine. Il sagit dune maison passive et durable qui peut recevoir la certification appropriée.Situé à Rua do Pedrogão, Lote B, A dos Negros et offre une vue panoramique à couper le souffle sur une zone de réserve écologique nationale. Le paysage idyllique et la nature sont quelque chose dassuré sur cette terre !Environ 1144m2 de ce terrain sont en Espace Urbanisable de Niveau II, ce qui permet de construire plus dune maison, quelle soit isolée ou jumelée.Comme mentionné ci-dessus, il existe une demande dinformation préalable (PIP) déjà approuvée pour la construction dune maison présentant les caractéristiques suivantes :-Isolé;- 3 étages ;- Surface brute de construction : 243,90 m2 ;- Surface totale dimplantation : 165,50 m2 ;-Piscine;-Garage;Demi-sous-sol : - Hall dentrée : 3,70 m2 ;- Cuisine ouverte avec salle à manger et salon : 59,25m2- Garde-manger/Laverie : 10,75 m2 ;- Salle de bain : 6.90m2 ;- Chambre avec baie vitrée avec sortie sur lextérieur : 21,15m2 ;Rez-de-chaussée: - Hall dhale : 14,15m2 ;- Couloir : 3,10 m2 ;- Chambre avec baie vitrée avec sortie sur lextérieur : 11,60m2 ;- Chambre/Bureau avec baie vitrée avec sortie sur lextérieur : 13.10m2 ;- Une suite : chambre avec baie vitrée avec sortie sur lextérieur, placard et salle de bain avec fenêtre : 17,85m2 ;- Salle de bain avec fenêtre : 5,90m2 ;- Balcon : 12,40 m2 ;Rez-de-chaussée: -Hall : 4,75m2 ;-Division (13,30m2) avec baie vitrée avec sortie sur balcon (6,55m2) ;- Division (19.20m2) avec dressing (4.35m2), avec salle de bain (4.05m2) et baie vitrée avec sortie sur balcon (6.90m2).Le projet est prêt à être soumis à la mairie, et il peut être utilisé et utilisé, accélérant ainsi le démarrage de la construction ou une nouvelle pouvant être réalisée à partir de zéro, ou en profitant de ce projet existant et en napportant que quelques modifications prévues. Le projet présenté a été conçu pour tirer le meilleur parti du paysage époustouflant quoffre la région, vous permettant de profiter au maximum de lenvironnement de la nature et du paysage. Il est à noter que la zone est dotée dinfrastructures de base en matière deau et dassainissement. Lemplacement est assez intéressant, à seulement 10 minutes du village dÓbidos et de Caldas da Rainha, où vous pouvez trouver toutes sortes de services. Dans le village lui-même, il y a des cafés, des restaurants, une épicerie, une pharmacie, un centre de santé, entre autres.En seulement 20 minutes, il est possible de rejoindre les plages de la zone Ouest et en 50 minutes laéroport de Lisbonne. Laccès aux autoroutes A8 et A15 (reliant lA8 et lA1) est également à seulement 5 minutes.Notant que le village dA-dos Negros possède de nombreux et petits cours deau, affluents de la rivière Arnóia, qui glissent dans ses vallées. Sur cette rivière a été construit le barrage de la rivière Arnóia, qui a donné naissance à un réservoir avec une grande étendue deau, où des espaces de loisirs sont développés.Dans cette localité, vous pouvez visiter la balançoire panoramique qui a été placée près de la mairie et vous pourrez respirer lhistoire des vieilles rues et ruelles de la localité, telles que Largo do Coreto et Rua da Calçada, Rua da Ginja, Rua da Azinhaga et Rua da Travessa, où lon peut trouver de vieilles maisons et danciens moulins.Planifiez votre visite et découvrez de près cette beauté pittoresque et ses environs uniques et spéciaux. (Traduit avec Google Translate)
Terreno com 1300m2 com PIP aprovado e com projeto pronto para ser submetido à Câmara Municipal de Óbidos, para uma moradia T4 unifamiliar com piscina. Trata-se de uma casa passiva, sustentável e apta para receber a devida certificação.Sito na Rua do Pedrogão, Lote B, A dos Negros e tem uma vista panorâmica de cortar a respiração sobre uma zona de Reserva Ecológica Nacional. Paisagem idílica e sobre a natureza é algo assegurado neste terreno!Cerca de 1144m2 deste terreno encontram-se em Espaço Urbanizável de Nível II, o que possibilita construir mais do que uma casa, sejam isoladas ou geminadas.Conforme referido acima, existe Pedido de Informação Prévia (PIP) já aprovado para a construção de uma moradia com as seguintes características:- Isolada;- 3 pisos;- Área bruta de construção: 243,90m2;- Área de implantação total: 165,50m2;- Piscina;- Garagem;Semi-Cave: - Hall: 3,70m2;- Cozinha em Open Space com Sala de Jantar e Sala de Estar: 59,25m2- Despensa/Lavandaria: 10,75m2;- Casa de banho: 6,90m2;- Quarto com janela de sacada com saída para o exterior: 21,15m2;Rés do Chão: - Hall: 14,15m2;- Corredor: 3,10m2;- Quarto com janela de sacada com saída para o exterior: 11,60m2;- Quarto/Escritório com janela de sacada com saída para o exterior: 13,10m2;- Uma suite: quarto com janela de sacada com saída para o exterior, closet e casa de banho com janela: 17,85m2;- Casa de banho com janela: 5,90m2;- Varanda: 12,40m2;Primeiro Andar: -Hall: 4,75m2;-Divisão (13,30m2) com janela de sacada com saída para varanda (6,55m2);-Divisão (19,20m2) com closet (4,35m2), com casa de banho ( 4,05m2) e janela de sacada com saída para varanda (6,90m2).O projeto está pronto para ser submetido à Câmara Municipal, podendo este ser utilizado e aproveitado, agilizando assim o início da construção ou poderá ser feito um novo de raíz, ou aproveitando este projeto já existente e fazendo apenas algumas alterações que se pretenda. O projeto apresentado foi elaborado para aproveitar ao máximo a paisagem deslumbrante que a zona proporciona, permitindo que se desfrute ao máximo da envolvência da natureza e da paisagem. De salientar que a zona está dotada de infra-estruturas básicas de água e saneamento. A localização é bastante interessante, a apenas 10 minutos da Vila de Óbidos e de Caldas da Rainha, onde é possível encontrar todos os tipos de serviços. Na própria aldeia existem cafés, restaurantes, mercearia, farmácia, posto de saúde, entre outros.Em apenas 20 minutos é possível chegar às praias da zona Oeste e em 50 minutos ao Aeroporto de Lisboa. O acesso às Autoestradas A8 e A15 (que liga A8 e A1) também fica a apenas 5 minutos.Referindo que a aldeia de A-dos Negros conta com numerosos e pequenos cursos de água, afluentes do Rio Arnóia, que deslizam pelos seus vales. Neste rio foi construída a Barragem do Rio Arnóia, que deu origem a uma albufeira com uma grande extensão de água, onde estão a ser desenvolvidos espaços de lazer.Nesta localidade pode visitar o baloiço panorâmico que foi colocado perto da Junta de Freguesia e poderá respirar a história das ruas e ruelas antigas da localidade, tais como o Largo do Coreto e as Rua da Calçada, a Rua da Ginja, a Rua da Azinhaga e a da Travessa, onde se encontram casas antigas e velhos lagares de vara.Agende a sua visita e conheça de perto esta beleza paisagística e envolvência únicas e tão especiais.
Land with 1300m2 with approved PIP and with a project ready to be submitted to the Óbidos City Council, for a T4 single-family house with swimming pool. It is a passive, sustainable house capable of receiving the appropriate certification.Located on Rua do Pedrogão, Lote B, A dos Negros and has a breathtaking panoramic view over a National Ecological Reserve area. Idyllic landscape and nature is guaranteed on this land!Around 1144m2 of this land is in Level II Urbanizable Space, which makes it possible to build more than one house, whether detached or semi-detached.As mentioned above, there is a Prior Information Request (PIP) already approved for the construction of a house with the following characteristics:- Isolated;- 3 floors;- Gross construction area: 243.90m2;- Total deployment area: 165.50 m2;- Swimming pool;- Garage;Semi-Basement: - Hall: 3.70m2;- Open Space Kitchen with Dining Room and Living Room: 59.25 m2- Pantry/Laundry: 10.75m2;- Bathroom: 6.90m2;- Room with balcony window with access to the outside: 21.15 m2;Ground Floor: - Hall: 14.15m2;- Corridor: 3.10m2;- Room with balcony window with access to the outside: 11.60m2;- Bedroom/Office with bay window with access to the outside: 13.10 m2;- One suite: bedroom with bay window with access to the outside, closet and bathroom with window: 17.85m2;- Bathroom with window: 5.90m2;- Balcony: 12.40m2;First Floor: -Hall: 4.75m2;-Division (13.30m2) with bay window with exit to the balcony (6.55m2);-Division (19.20m2) with closet (4.35m2), with bathroom (4.05m2) and bay window with exit to the balcony (6.90m2).The project is ready to be submitted to the City Council, and it can be used and taken advantage of, thus speeding up the start of construction or a new one can be created from scratch, or taking advantage of this existing project and making just a few changes if desired. The project presented was designed to make the most of the stunning landscape that the area provides, allowing you to fully enjoy the surroundings of nature and the landscape. It should be noted that the area is equipped with basic water and sanitation infrastructure.It should be noted that the area is equipped with basic water and sanitation infrastructure. The location is quite interesting, just 10 minutes from Vila de Óbidos and Caldas da Rainha, where you can find all types of services. In the village itself there are cafes, restaurants, grocery store, pharmacy, health center, among others.In just 20 minutes it is possible to reach the beaches of the West zone and in 50 minutes to Lisbon Airport. Access to the A8 and A15 motorways (which connects A8 and A1) is also just 5 minutes away.Noting that the village of A-dos Negros has numerous small watercourses, tributaries of the Arnóia River, which flow through its valleys. The Arnóia River Dam was built on this river, which created a reservoir with a large expanse of water, where leisure spaces are being developed.In this town you can visit the panoramic swing that was placed near the Parish Council and you can breathe in the history of the town's old streets and alleys, such as Largo do Coreto and Rua da Calçada, Rua da Ginja, Rua da Azinhaga and that of Travessa, where you can find old houses and old pole mills.Schedule your visit and get to know this unique and special landscape beauty and surroundings up close. (Translated with Google Translate)
Riferimento:
EDEN-T100230725
Paese:
PT
Città:
A Dos Negros
Categoria:
Residenziale
Tipo di annuncio:
In vendita
Tipo di proprietà:
Terreno
Grandezza proprietà:
1.300 m²
Area edificabile:
1.300 m²
REAL ESTATE PRICE PER M² IN NEARBY CITIES
| City |
Avg price per m² house |
Avg price per m² apartment |
|---|---|---|
| Óbidos | EUR 1.704 | - |
| Nossa Senhora do Pópulo | EUR 1.253 | EUR 1.063 |
| Bombarral | EUR 984 | - |
| Nadadouro | EUR 1.475 | - |
| Cadaval | EUR 848 | - |
| Cadaval | EUR 855 | - |
| Foz do Arelho | EUR 1.890 | - |
| Rio Maior | EUR 859 | - |
| Salir do Porto | EUR 1.471 | - |
| Lourinhã | EUR 1.193 | EUR 1.170 |
| Alcobaça | EUR 1.174 | EUR 1.431 |
| Alcobaça | EUR 1.136 | EUR 1.715 |
| Nazaré | EUR 1.509 | EUR 1.707 |
| Torres Vedras | EUR 1.192 | EUR 1.216 |
| Leiria | EUR 1.366 | EUR 1.482 |
| Santarém | EUR 1.082 | EUR 1.143 |
| Almeirim | - | EUR 972 |
| Mafra | EUR 1.661 | EUR 1.953 |
