5 cam
4 cam
4 cam
4 cam
5 cam
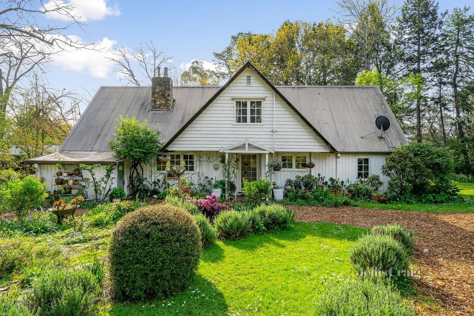
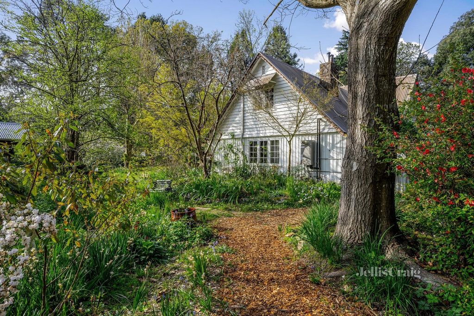
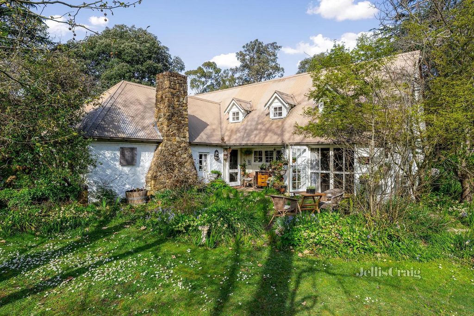
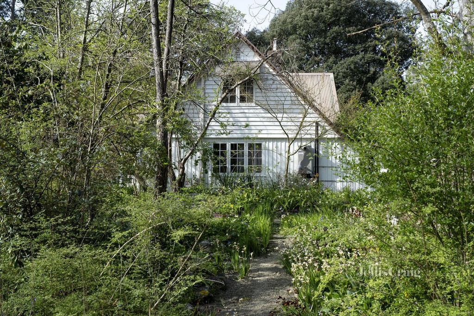
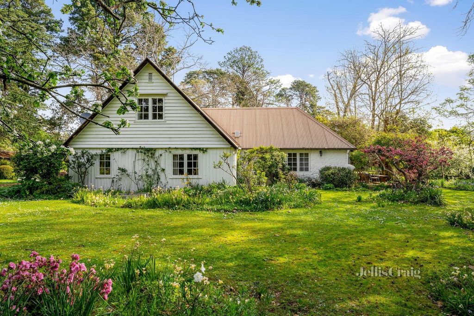
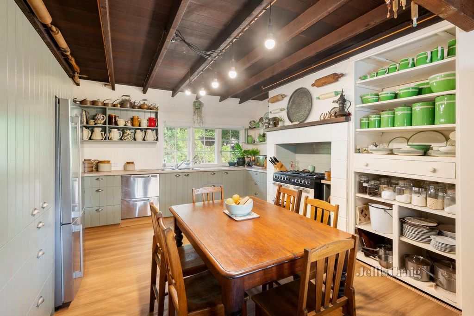
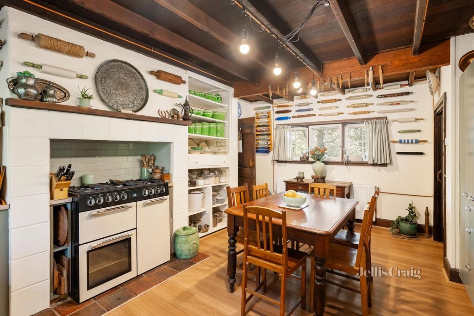
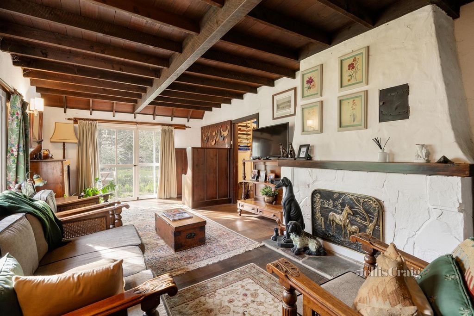
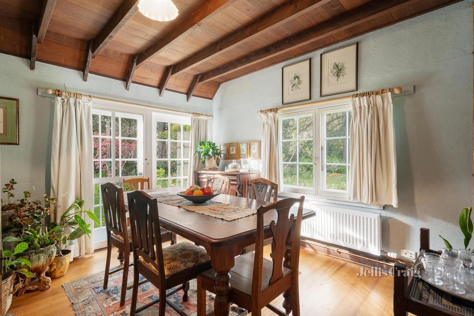
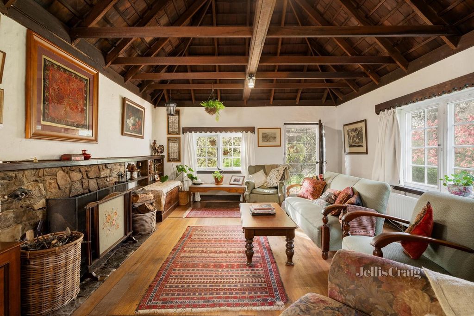
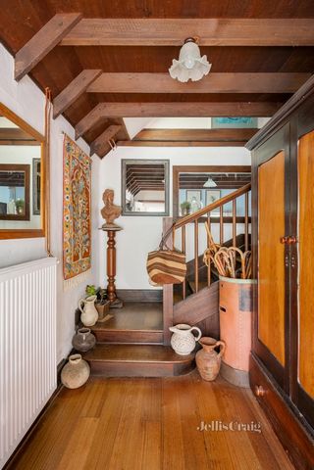
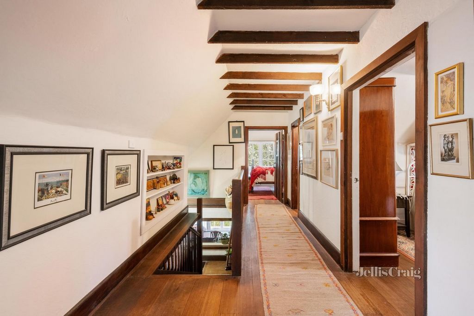
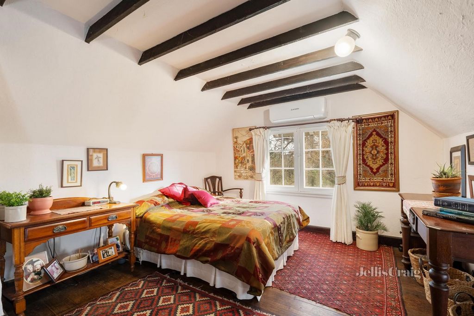
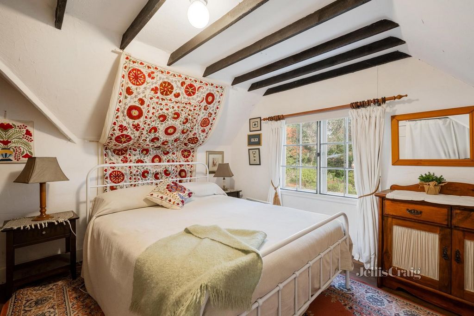
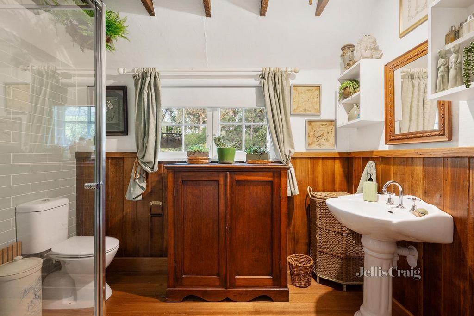
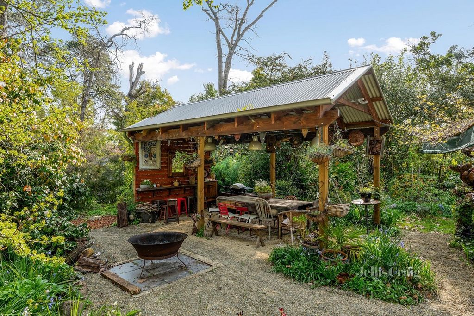
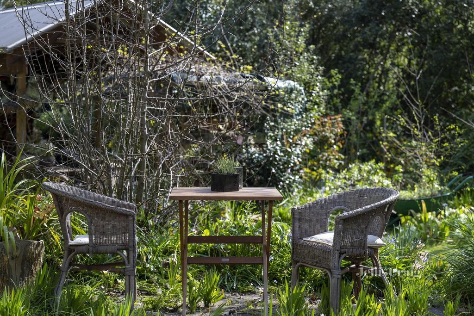
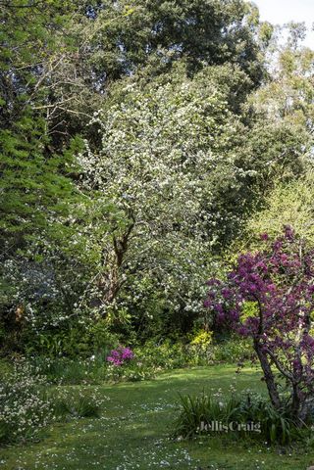
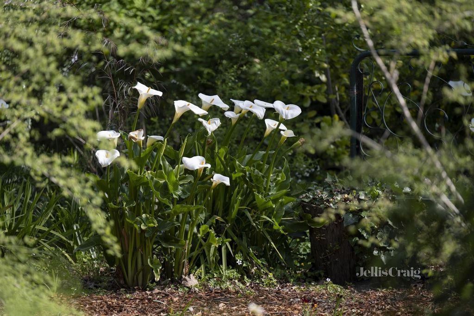
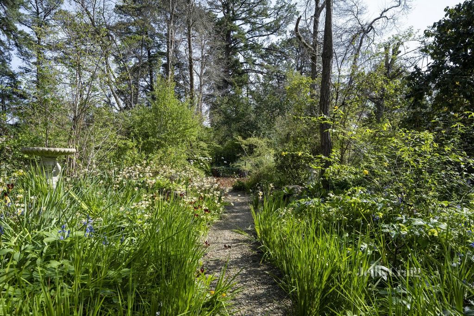
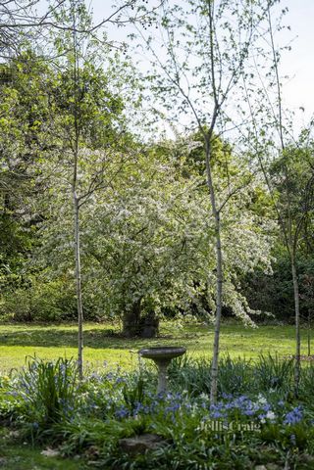
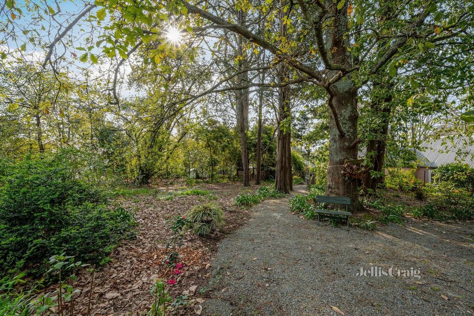
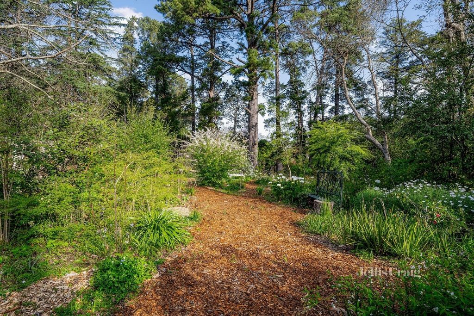
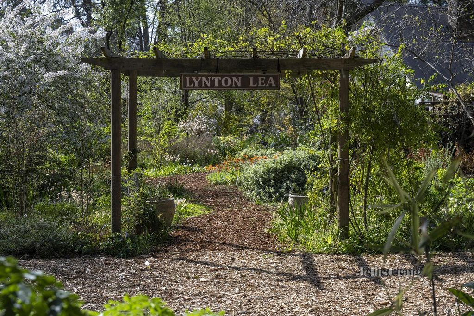
Constructed of local stone with rustic timber lined ceilings, this picturesque double storey home offers up to five bedrooms and two or three living areas. Multi-paned casement and dormer windows, substantial chimneys, unique staircase and bespoke timber doors with leadlight and little knockers, are all designed by Edna. The home offers wonderful connection to the garden with a number of rooms opening to outdoor sitting areas.
The fireplace room, capped by breathtaking cedar shingle roofline, showcases hardwood floor underfoot (extending throughout the home) and thick stone walls. With fire roaring in the namesake fireplace, this striking room is the perfect winter bolthole. The home is also kept toasty with hydronic heating. A door in this magnificent room opens to a wisteria, rose and grapevine clad stone pergola. Gorgeous built in bench seating in the lounge/dining room, another original feature along with French doors, was designed as the perfect place to sit and admire the stone paved patio and garden.
The kitchen next door, along with bathroom, has been sympathetically updated with modern living in mind. Soft green cabinetry complementing the timber ceiling, is reflected in the tiled fireplace, housing a handsome range with two ovens. Built in shelving and servery to the living/dining room, still remain, reflecting the charm of this wonderful home. The bathroom cleverly juxtaposes rustic dado panelling with elegant pedestal sink and shower tiled with the same soft green as the kitchen.
Two bedrooms are located on the ground floor offering a potential downstairs master bedroom with dressing room or study next door. Although, French door featured and awash with northerly sun, one of the bedrooms makes a wonderful dining/third living space. Tucked under the eaves with dormer windows capturing garden views, three bedrooms are served by a powder room. In fact, calming garden views are a highlight of every room in this captivating home. Venturing upstairs reveals the unique nature of the staircase, sloping cottage ceilings and wonderful quirky nooks and crannies.
A beguiling garden surrounds the cottage with little pathways leading to hidden corners including a wee timber shed from the early days and wonderful sitting spots from which to enjoy the splendour on display. A remainder from Edna’s time, discover a beautiful deep pink crabapple and soaring pine trees amongst other beauties. Tucked away, the woodland garden is underplanted with bluebells and hydrangeas, there’s also an azalea bed and rose climbing the characterful rendered exterior wall, while ixia, wild strawberries, Edna Walling iris, erigeron, salvia, viburnum, dogwoods, fruit trees and silver birches rule supreme.
A rare opportunity indeed to make your Bickleigh Vale dream a reality! “Lynton Lea”, a beautifully intact example of Edna Walling’s vision, creativity and talent. Imagine leaving suburbia behind, motoring down a treelined country lane and arriving home to this heavenly cottage and garden, escaping to an utterly enchanting world all your own!
Disclaimer: The information contained herein has been supplied to us and is to be used as a guide only. No information in this report is to be relied on for financial or legal purposes. Although every care has been taken in the preparation of the above information, we stress that particulars herein are for information only and do not constitute representation by the Owners or Agent. Visualizza di più Visualizza di meno Dieses faszinierende Edna Walling Ferienhaus und Garten bietet die seltene Gelegenheit, im eng gehaltenen und absolut schönen Bickleigh Vale Village zu kaufen. Dieses bezaubernde, charaktervolle Haus, das von Edna für ihre liebe Freundin Lorna Fielden entworfen wurde, ist ein außergewöhnliches Beispiel für ihre Arbeit mit vielen originellen Merkmalen und malerischen Details. Dieser außerirdische Garten, der das Zuhause umarmt und in Ednas bevorzugtem Stil gehalten ist, zeigt viele ihrer Favoriten mit originalem Mauerwerk und einer Reihe von Bäumen, die von der Designerin gepflanzt wurden.
Dieses malerische zweistöckige Haus ist aus lokalem Stein mit rustikalen Holzdecken erbaut und bietet bis zu fünf Schlafzimmer und zwei oder drei Wohnbereiche. Mehrfach verglaste Flügel- und Dachgauben, große Schornsteine, eine einzigartige Treppe und maßgefertigte Holztüren mit Bleilicht und kleinen Klopfern wurden alle von Edna entworfen. Das Haus bietet eine wunderbare Verbindung zum Garten mit einer Reihe von Räumen, die sich zu Sitzbereichen im Freien öffnen.
Das Kaminzimmer, das von einer atemberaubenden Dachlinie aus Zedernholzschindel gekrönt wird, zeigt Hartholzböden unter den Füßen (die sich über das gesamte Haus erstrecken) und dicke Steinwände. Mit dem Feuer, das im namensgebenden Kamin lodert, ist dieser markante Raum der perfekte Rückzugsort für den Winter. Das Haus wird auch mit einer Hydronikheizung warm gehalten. Eine Tür in diesem prächtigen Raum öffnet sich zu einer mit Glyzinien, Rosen und Weinreben verkleideten Steinpergola. Wunderschöne eingebaute Sitzbänke im Wohn-/Esszimmer, ein weiteres originelles Merkmal zusammen mit französischen Türen, wurden als perfekter Ort zum Sitzen und Bewundern der steingepflasterten Terrasse und des Gartens gestaltet.
Die Küche nebenan und das Badezimmer wurden mit Blick auf das moderne Wohnen auf den neuesten Stand gebracht. Weiche, grüne Schränke, die die Holzdecke ergänzen, spiegeln sich im gekachelten Kamin wider, in dem sich ein hübscher Herd mit zwei Öfen befindet. Eingebaute Regale und Servierräume zum Wohn-/Esszimmer sind noch vorhanden und spiegeln den Charme dieses wunderbaren Hauses wider. Das Badezimmer verbindet geschickt eine rustikale Dado-Vertäfelung mit einem eleganten Standwaschbecken und einer Dusche, die im gleichen sanften Grün wie die Küche gefliest sind.
Zwei Schlafzimmer befinden sich im Erdgeschoss und bieten ein potenzielles Hauptschlafzimmer im Erdgeschoss mit Ankleidezimmer oder Arbeitszimmer nebenan. Obwohl die französische Tür vorhanden und von der nördlichen Sonne durchflutet ist, ist eines der Schlafzimmer ein wunderbarer Ess-/dritter Wohnbereich. Unter der Traufe versteckt mit Dachgauben, die den Blick auf den Garten bieten, werden drei Schlafzimmer von einer Gästetoilette bedient. In der Tat ist der beruhigende Blick auf den Garten ein Highlight jedes Zimmers in diesem faszinierenden Haus. Wenn man sich nach oben wagt, entdeckt man die einzigartige Natur der Treppe, die schrägen Decken des Cottages und die wundervollen skurrilen Ecken und Winkel.
Ein betörender Garten umgibt das Ferienhaus mit kleinen Wegen, die zu versteckten Ecken führen, darunter ein kleiner Holzschuppen aus der Anfangszeit und wunderbare Sitzgelegenheiten, von denen aus Sie die Pracht genießen können. Ein Überbleibsel aus Ednas Zeit, entdecken Sie unter anderem einen wunderschönen tiefrosa Holzapfel und hoch aufragende Kiefern. Der versteckte Waldgarten ist mit Glockenblumen und Hortensien unterbepflanzt, es gibt auch ein Azaleenbeet und eine Rose, die die charakteristische Außenwand erklimmen, während Ixia, Walderdbeeren, Edna Walling Iris, Erigeron, Salbei, Viburnum, Hartriegel, Obstbäume und Silberbirken dominieren.
Eine seltene Gelegenheit, Ihren Traum von Bickleigh Vale wahr werden zu lassen! "Lynton Lea", ein wunderschön intaktes Beispiel für Edna Wallings Vision, Kreativität und Talent. Stell dir vor, du verlässt die Vorstadt, fährst eine von Bäumen gesäumte Landstraße hinunter und kommst nach Hause in dieses himmlische Cottage und Garten, um in eine ganz eigene bezaubernde Welt zu entfliehen!
Haftungsausschluss: Die hierin enthaltenen Informationen wurden uns zur Verfügung gestellt und dienen nur als Richtlinie. Die Informationen in diesem Bericht sind nicht als verlässlich für finanzielle oder rechtliche Zwecke anzusehen. Obwohl bei der Erstellung der oben genannten Informationen alle Sorgfalt angewendet wurde, betonen wir, dass die hierin enthaltenen Angaben nur zu Informationszwecken dienen und keine Zusicherung durch die Eigentümer oder den Vermittler darstellen. Этот завораживающий коттедж и сад Эдны Уоллинг предлагает редкую возможность приобрести его в очень уединенной и абсолютно красивой деревне Бикли Вейл. Спроектированный Эдной для своей дорогой подруги Лорны Филден, этот очаровательный дом, богатый характером, является исключительным примером ее работы, в котором сохранилось множество оригинальных черт и причудливых деталей. Этот потусторонний сад, охватывающий дом и выполненный в предпочитаемом стиле Эдны, демонстрирующий многие из ее любимых растений, отличается оригинальной каменной кладкой и рядом деревьев, посаженных дизайнером.
Построенный из местного камня с деревянными потолками в деревенском стиле, этот живописный двухэтажный дом предлагает до пяти спален и две или три жилые зоны. Многослойные створки и мансардные окна, массивные дымоходы, уникальная лестница и сделанные на заказ деревянные двери со свинцовым фонарем и маленькими молотками - все это спроектировано Эдной. Дом имеет прекрасное сообщение с садом с несколькими комнатами, выходящими на открытые зоны отдыха.
Каминный зал, увенчанный захватывающей дух крышей из кедровой черепицы, демонстрирует деревянный пол под ногами (простирающийся по всему дому) и толстые каменные стены. С огнем, ревущим в одноименном камине, эта поразительная комната является идеальным местом для зимнего отдыха. Дом также поддерживается в тепле благодаря водяному отоплению. Дверь в эту великолепную комнату ведет в каменную беседку, облицованную глицинией, розой и виноградной лозой. Великолепные встроенные скамейки в гостиной / столовой, еще одна оригинальная особенность наряду с французскими дверями, были спроектированы как идеальное место, чтобы сидеть и любоваться вымощенным камнем патио и садом.
Кухня по соседству, наряду с ванной комнатой, была благожелательно обновлена с учетом современной жизни. Мягкие зеленые шкафы, дополняющие деревянный потолок, отражаются в изразцовом камине, в котором находится красивая плита с двумя духовками. Встроенные стеллажи и сервировка в гостиную/столовую, до сих пор сохранились, отражая очарование этого замечательного дома. Ванная комната умело сочетает в себе деревенские панели дадо с элегантной раковиной на пьедестале и душевой кабиной, выложенной плиткой того же мягкого зеленого цвета, что и кухня.
Две спальни расположены на первом этаже, предлагая потенциальную главную спальню на нижнем этаже с гардеробной или кабинетом по соседству. Несмотря на то, что французская дверь залита северным солнцем, одна из спален представляет собой прекрасное обеденное / третье жилое пространство. Спрятанные под карнизом со слуховыми окнами, из которых открывается вид на сад, три спальни обслуживаются туалетной комнатой. На самом деле, успокаивающий вид на сад является изюминкой каждой комнаты в этом очаровательном доме. Поднимаясь наверх, вы открываете уникальную природу лестницы, покатые потолки коттеджа и чудесные причудливые уголки и трещины.
Очаровательный сад окружает коттедж с небольшими дорожками, ведущими в скрытые уголки, включая крошечный деревянный сарай с первых дней и прекрасные места для сидения, откуда можно наслаждаться великолепием. Оставшись со времен Эдны, откройте для себя красивое темно-розовое крабовое яблоко и парящие сосны среди других красот. Уединенный лесной сад засажен колокольчиками и гортензиями, а также клумба с азалиями и розами, карабкающимися по характерной описанной внешней стене, в то время как иксия, земляника, ирис Эдны Уоллинг, эригерон, сальвия, калина, кизил, фруктовые деревья и серебристые березы господствуют.
Это действительно редкая возможность воплотить свою мечту о Bickleigh Vale в реальность! «Линтон Ли», прекрасно сохранившийся пример видения, творчества и таланта Эдны Уоллинг. Представьте себе, что вы покидаете пригород, едете по усаженной деревьями проселочной дороге и возвращаетесь домой в этот райский коттедж и сад, убегая в совершенно очаровательный мир!
Отказ от ответственности: Информация, содержащаяся в настоящем документе, была предоставлена нам и должна использоваться только в качестве руководства. Никакая информация, содержащаяся в данном отчете, не должна использоваться в финансовых или юридических целях. Несмотря на то, что при подготовке вышеуказанной информации были приняты все необходимые меры, мы подчеркиваем, что данные здесь предназначены только для информации и не представляют собой заверение со стороны Владельца или Агента. This spellbinding Edna Walling cottage and garden offers the rare opportunity to purchase in the tightly held and absolutely beautiful Bickleigh Vale Village. Designed by Edna for her dear friend Lorna Fielden, this enchanting home, rich in character, is an exceptional example of her work with many original features and quaint details remaining. Embracing the home and in Edna’s preferred style, this otherworldly garden, showcasing many of her favourites, features original stonework and a number of trees planted by the designer.
Constructed of local stone with rustic timber lined ceilings, this picturesque double storey home offers up to five bedrooms and two or three living areas. Multi-paned casement and dormer windows, substantial chimneys, unique staircase and bespoke timber doors with leadlight and little knockers, are all designed by Edna. The home offers wonderful connection to the garden with a number of rooms opening to outdoor sitting areas.
The fireplace room, capped by breathtaking cedar shingle roofline, showcases hardwood floor underfoot (extending throughout the home) and thick stone walls. With fire roaring in the namesake fireplace, this striking room is the perfect winter bolthole. The home is also kept toasty with hydronic heating. A door in this magnificent room opens to a wisteria, rose and grapevine clad stone pergola. Gorgeous built in bench seating in the lounge/dining room, another original feature along with French doors, was designed as the perfect place to sit and admire the stone paved patio and garden.
The kitchen next door, along with bathroom, has been sympathetically updated with modern living in mind. Soft green cabinetry complementing the timber ceiling, is reflected in the tiled fireplace, housing a handsome range with two ovens. Built in shelving and servery to the living/dining room, still remain, reflecting the charm of this wonderful home. The bathroom cleverly juxtaposes rustic dado panelling with elegant pedestal sink and shower tiled with the same soft green as the kitchen.
Two bedrooms are located on the ground floor offering a potential downstairs master bedroom with dressing room or study next door. Although, French door featured and awash with northerly sun, one of the bedrooms makes a wonderful dining/third living space. Tucked under the eaves with dormer windows capturing garden views, three bedrooms are served by a powder room. In fact, calming garden views are a highlight of every room in this captivating home. Venturing upstairs reveals the unique nature of the staircase, sloping cottage ceilings and wonderful quirky nooks and crannies.
A beguiling garden surrounds the cottage with little pathways leading to hidden corners including a wee timber shed from the early days and wonderful sitting spots from which to enjoy the splendour on display. A remainder from Edna’s time, discover a beautiful deep pink crabapple and soaring pine trees amongst other beauties. Tucked away, the woodland garden is underplanted with bluebells and hydrangeas, there’s also an azalea bed and rose climbing the characterful rendered exterior wall, while ixia, wild strawberries, Edna Walling iris, erigeron, salvia, viburnum, dogwoods, fruit trees and silver birches rule supreme.
A rare opportunity indeed to make your Bickleigh Vale dream a reality! “Lynton Lea”, a beautifully intact example of Edna Walling’s vision, creativity and talent. Imagine leaving suburbia behind, motoring down a treelined country lane and arriving home to this heavenly cottage and garden, escaping to an utterly enchanting world all your own!
Disclaimer: The information contained herein has been supplied to us and is to be used as a guide only. No information in this report is to be relied on for financial or legal purposes. Although every care has been taken in the preparation of the above information, we stress that particulars herein are for information only and do not constitute representation by the Owners or Agent. Ce cottage et jardin envoûtant d’Edna Walling offre l’occasion rare d’acheter dans le village de Bickleigh Vale, étroitement tenu et absolument magnifique. Conçue par Edna pour sa chère amie Lorna Fielden, cette maison enchanteresse, riche en caractère, est un exemple exceptionnel de son travail avec de nombreuses caractéristiques originales et des détails pittoresques qui subsistent. Embrassant la maison et dans le style préféré d’Edna, ce jardin d’un autre monde, mettant en valeur bon nombre de ses favoris, présente des pierres originales et un certain nombre d’arbres plantés par le designer.
Construite en pierre locale avec des plafonds en bois rustique, cette maison pittoresque à deux étages offre jusqu’à cinq chambres à coucher et deux ou trois espaces de vie. Des fenêtres à battants et des lucarnes à carreaux multiples, des cheminées substantielles, un escalier unique et des portes en bois sur mesure avec lumière au plomb et petits heurtoirs, sont tous conçus par Edna. La maison offre une merveilleuse connexion avec le jardin avec un certain nombre de pièces s’ouvrant sur des coins salon extérieurs.
La salle du foyer, coiffée d’un toit en bardeaux de cèdre à couper le souffle, présente un plancher de bois franc sous les pieds (s’étendant dans toute la maison) et d’épais murs de pierre. Avec le feu qui rugit dans la cheminée du même nom, cette pièce saisissante est le refuge hivernal parfait. La maison est également maintenue au chaud avec un chauffage hydronique. Une porte dans cette magnifique pièce s’ouvre sur une pergola en pierre revêtue de glycines, de roses et de vignes. Magnifique banc intégré dans le salon / salle à manger, une autre caractéristique originale avec des portes françaises, a été conçu comme l’endroit idéal pour s’asseoir et admirer le patio pavé de pierre et le jardin.
La cuisine voisine, ainsi que la salle de bain, ont été agréablement mises à jour avec la vie moderne à l’esprit. Les armoires vert tendre complétant le plafond en bois, se reflètent dans la cheminée en faïence, abritant une belle cuisinière avec deux fours. Des étagères et un service de service intégrés au salon / salle à manger subsistent encore, reflétant le charme de cette merveilleuse maison. La salle de bains juxtapose astucieusement des lambris rustiques avec un élégant lavabo sur pied et une douche carrelée du même vert doux que la cuisine.
Deux chambres sont situées au rez-de-chaussée offrant une potentielle chambre parentale au rez-de-chaussée avec dressing ou bureau à côté. Bien que, porte française et inondée de soleil du nord, l’une des chambres constitue un merveilleux espace de restauration / troisième espace de vie. Nichées sous les combles avec des lucarnes offrant une vue sur le jardin, trois chambres sont desservies par une salle d’eau. En fait, les vues apaisantes sur le jardin sont un point culminant de chaque pièce de cette maison captivante. En s’aventurant à l’étage, on découvre la nature unique de l’escalier, des plafonds en pente du chalet et de merveilleux coins et recoins originaux.
Un jardin séduisant entoure le chalet avec de petits sentiers menant à des coins cachés, y compris un petit hangar à bois des premiers jours et de merveilleux endroits pour s’asseoir pour profiter de la splendeur affichée. Un reste de l’époque d’Edna permet de découvrir un magnifique pommetier rose foncé et des pins vertigineux, entre autres beautés. Niché, le jardin boisé est sous-planté de jacinthes des bois et d’hortensias, il y a aussi un lit d’azalées et des roses grimpant le mur extérieur enduit de caractère, tandis que l’ixia, les fraises des bois, l’iris Edna Walling, l’erigeron, la salvia, la viorne, les cornouillers, les arbres fruitiers et les bouleaux argentés règnent en maître.
Une occasion rare en effet de faire de votre rêve de Bickleigh Vale une réalité ! « Lynton Lea », un exemple magnifiquement intact de la vision, de la créativité et du talent d’Edna Walling. Imaginez quitter la banlieue, rouler sur un chemin de campagne bordé d’arbres et arriver à la maison dans ce chalet et ce jardin paradisiaques, vous évadant dans un monde tout à fait enchanteur qui vous est propre !
Avis de non-responsabilité : Les informations contenues dans le présent document nous ont été fournies et ne doivent être utilisées qu’à titre indicatif. Aucune information contenue dans ce rapport ne doit être utilisée à des fins financières ou juridiques. Bien que tout le soin ait été apporté à la préparation des informations ci-dessus, nous soulignons que les détails contenus dans le présent document sont fournis à titre informatif uniquement et ne constituent pas une représentation par les propriétaires ou l’agent.