3 cam
3 cam
3 cam
4 cam
3 cam

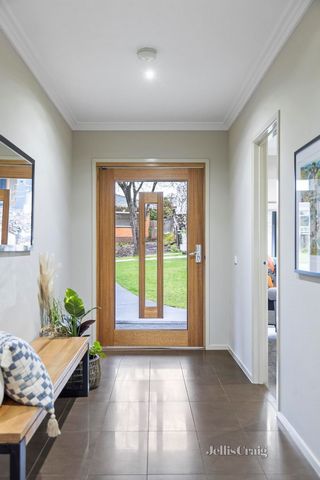
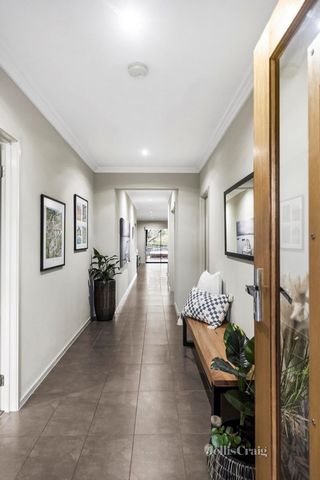
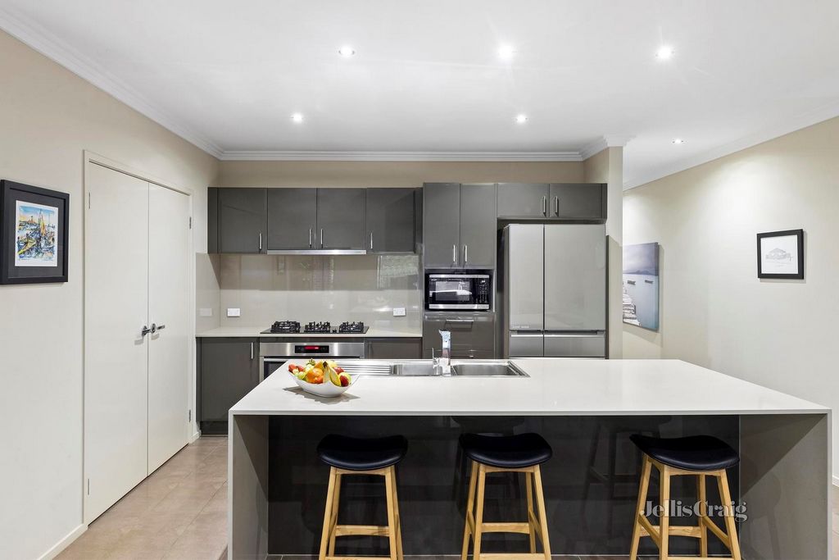



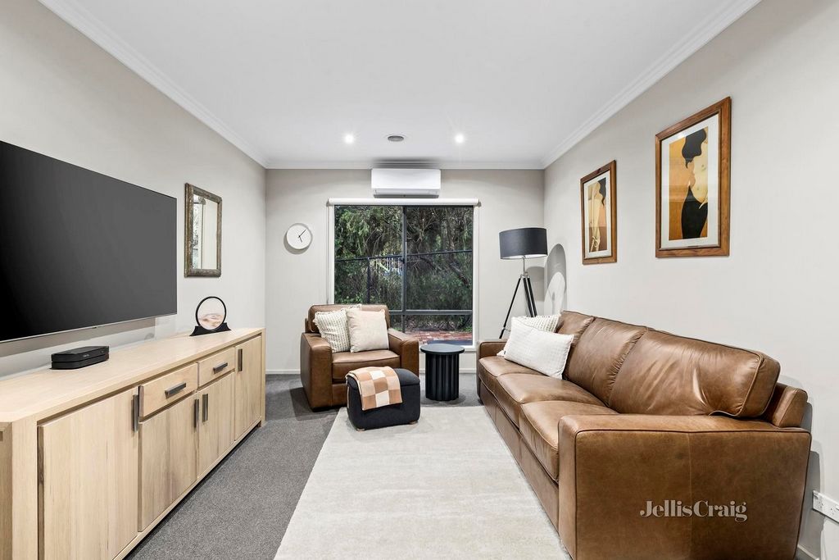
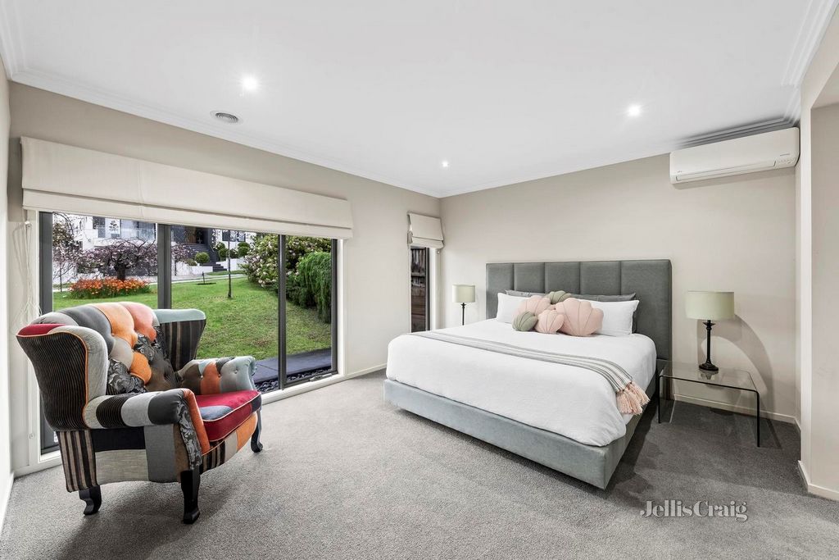

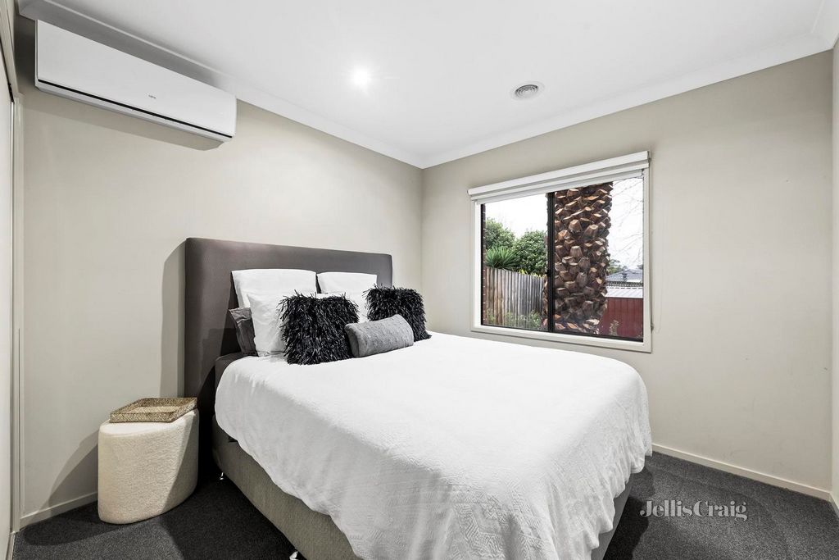


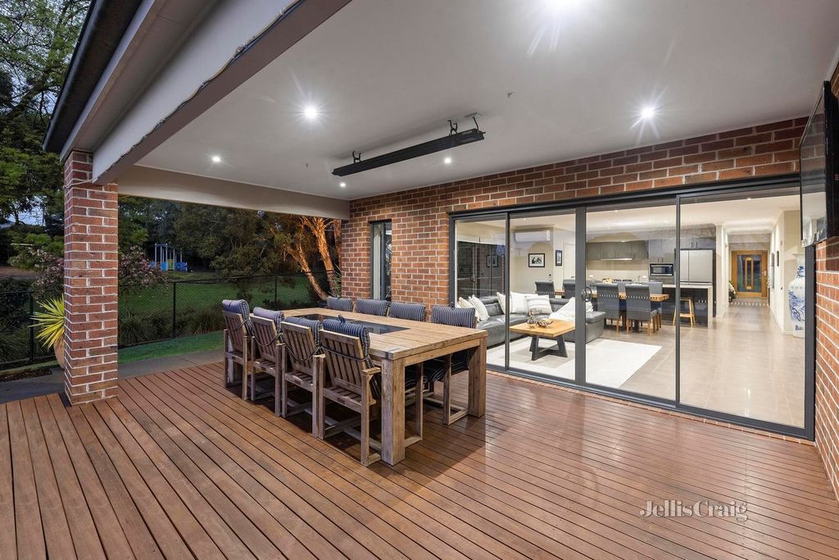

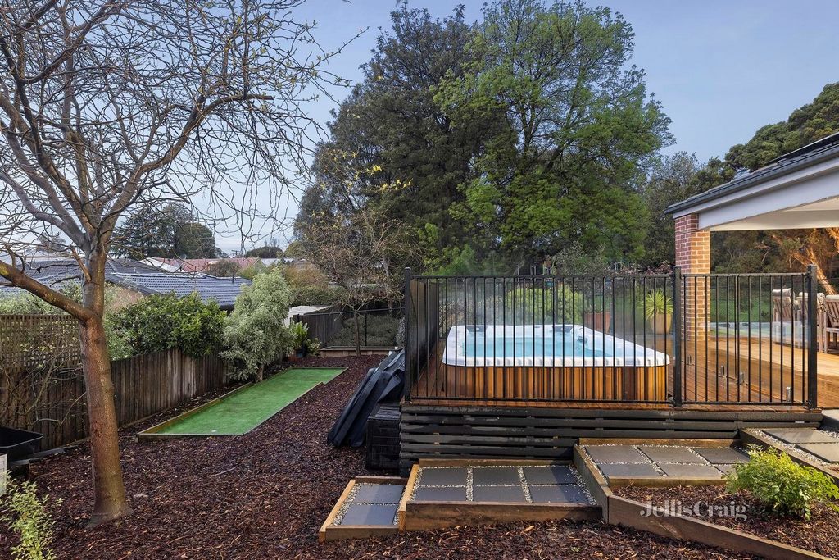
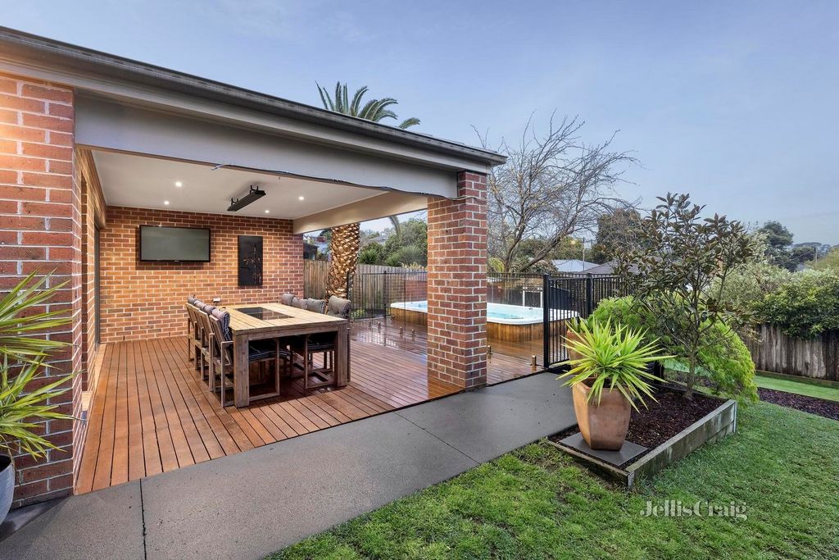
Set on a generous 789sqm block, the home is just a moment’s stroll from Doncaster Gardens Primary School, Jackson Court Shopping Centre, buses and Ruffey Lake Park walking trails. Within walking distance of Doncaster Secondary College, Manningham Civic Centre and an array of quality local preschools, the location is also in easy reach of Westfield Doncaster, Tunstall Square Shopping Centre, Koonung Creek Trail, and EastLink for effortless city and peninsula access.
Attractively framed by colourful landscaped gardens and manicured lawn, the home features a light-filled open plan living and dining area. Boasting a sundrenched north facing orientation, the rear flows out to a spacious alfresco area ideal for large-scale entertaining. With a misting system and heating panel for comfortable year-round use, the alfresco terrace leads to a large heated swim spa with sleek frameless glass fencing. The secure backyard also includes a two hole putting green and low maintenance gardens, with the adjacent park extending the outdoor space for active children’s play.
At the heart of the home, a separately zoned formal living room offers superb flexibility for harmonious family living, with scope to use as a large children’s play space or teenage rumpus room if preferred.
The spacious contemporary kitchen comprises stone waterfall benchtops, an island breakfast bar, a walk-in pantry, Fisher&Paykel DishDrawers, a 900mm electric oven, and a 900mm Bosch gas cooktop.
Secluded at the entry, the oversized master bedroom features a fully-fitted walk-in wardrobe, and an open plan resort-style ensuite encompassing an indulgent freestanding bathtub, a semi-frameless glass shower, a concealed toilet, and a twin stone vanity.
Three additional bedrooms are each equipped with built-in wardrobes, and are complemented by a central bathroom with a stone vanity, a separate bathtub, and a separate W/C.
Featuring gas ducted heating, split system air conditioning units in every room, a substantial 9kW solar system, roller blinds with privacy sheers, a walk-in storeroom, a study space, a full laundry with direct outdoor access, an alfresco misting system and a lock-up shed, the home also includes a remote double lock-up garage with internal access, plus ample additional off-street parking with space for a trailer. Positioned within a single dwelling covenant pocket, the welcoming neighbourhood offers an idyllic place to raise a family.
Disclaimer: The information contained herein has been supplied to us and is to be used as a guide only. No information in this report is to be relied on for financial or legal purposes. Although every care has been taken in the preparation of the above information, we stress that particulars herein are for information only and do not constitute representation by the Owners or Agent. Visualizza di più Visualizza di meno Mit tadellosem, modernem Interieur auf einer beeindruckenden einstöckigen Grundfläche bietet diese unberührte Residenz eine wirklich unübertroffene Lage für wachsende Familien. Das Haus liegt in einer ruhigen, geschlossenen Sackgasse und grenzt direkt an die Parklandschaft des Kerry Close Reserve und einen neu renovierten Kinderspielplatz. Mit dem Wohnzimmer und dem Außenbereich, der einen ungestörten Blick über den Spielplatz und den hügeligen Rasen bietet, bietet das Haus eine immense familiäre Anziehungskraft in einer begehrten Nachbarschaft.
Das Haus liegt in einem großzügigen 789 m² großen Block und ist nur einen kurzen Spaziergang von der Doncaster Gardens Primary School, dem Jackson Court Shopping Centre, Bussen und Wanderwegen des Ruffey Lake Park entfernt. Nur wenige Gehminuten vom Doncaster Secondary College, dem Manningham Civic Centre und einer Reihe hochwertiger lokaler Kindergärten entfernt, ist der Standort auch in der Nähe von Westfield Doncaster, Tunstall Square Shopping Centre, Koonung Creek Trail und EastLink für einen mühelosen Zugang zur Stadt und zur Halbinsel.
Das Haus ist attraktiv von farbenfrohen Landschaftsgärten und gepflegtem Rasen eingerahmt und verfügt über einen lichtdurchfluteten, offenen Wohn- und Essbereich. Mit einer sonnenverwöhnten, nach Norden ausgerichteten Ausrichtung mündet das Heck in einen geräumigen Außenbereich, der sich ideal für groß angelegte Unterhaltung eignet. Mit einem Vernebelungssystem und einem Heizpaneel für eine komfortable Nutzung das ganze Jahr über führt die Terrasse im Freien zu einem großen beheizten Swim-Spa mit schlanken, rahmenlosen Glaszäunen. Der sichere Hinterhof umfasst auch ein Zwei-Loch-Putting-Green und pflegeleichte Gärten, wobei der angrenzende Park den Außenbereich für aktives Spielen für Kinder erweitert.
Im Herzen des Hauses bietet ein separat zoniertes, formelles Wohnzimmer eine hervorragende Flexibilität für ein harmonisches Familienleben, mit der Möglichkeit, es als großer Kinderspielplatz oder Rumpelzimmer für Teenager zu nutzen, wenn gewünscht.
Die geräumige, moderne Küche verfügt über steinerne Wasserfall-Arbeitsplatten, eine Frühstücksbar auf der Insel, eine begehbare Speisekammer, Fisher&Paykel DishDrawers, einen 900-mm-Elektroherd und ein 900-mm-Gaskochfeld von Bosch.
Das übergroße Hauptschlafzimmer ist am Eingang abgeschieden und verfügt über einen voll ausgestatteten begehbaren Kleiderschrank und ein offenes Bad im Resort-Stil mit einer luxuriösen freistehenden Badewanne, einer halbrahmenlosen Glasdusche, einer verdeckten Toilette und einem Doppelwaschtisch aus Stein.
Drei weitere Schlafzimmer sind jeweils mit Einbauschränken ausgestattet und werden durch ein zentrales Badezimmer mit Steinwaschtisch, separater Badewanne und separatem WC ergänzt.
Das Haus verfügt über eine Gasheizung, Split-System-Klimaanlagen in jedem Zimmer, eine beträchtliche 9-kW-Solaranlage, Rollläden mit Sichtschutzmasken, einen begehbaren Abstellraum, einen Arbeitsraum, eine voll ausgestattete Wäscherei mit direktem Zugang ins Freie, ein Vernebelungssystem im Freien und einen abschließbaren Schuppen, das Haus verfügt auch über eine abgelegene Doppelgarage mit internem Zugang sowie ausreichend zusätzliche Parkplätze abseits der Straße mit Platz für einen Anhänger. Die einladende Nachbarschaft befindet sich in einer einzigen Wohnung und bietet einen idyllischen Ort, um eine Familie zu gründen.
Haftungsausschluss: Die hierin enthaltenen Informationen wurden uns zur Verfügung gestellt und dienen nur als Richtlinie. Die Informationen in diesem Bericht sind nicht als verlässlich für finanzielle oder rechtliche Zwecke anzusehen. Obwohl bei der Erstellung der oben genannten Informationen alle Sorgfalt angewendet wurde, betonen wir, dass die hierin enthaltenen Angaben nur zu Informationszwecken dienen und keine Zusicherung durch die Eigentümer oder den Vermittler darstellen. Showcasing impeccable contemporary interiors across an impressive single level floorplan, this pristine residence boasts a truly unsurpassed location for growing families. Poised within a tightly-held tranquil cul-de-sac, the home is directly adjacent to Kerry Close Reserve parkland and a newly updated children’s playground. With the living room and alfresco area offering uninterrupted views across the playground and rolling lawn, the home presents immense family appeal in a coveted neighbourhood.
Set on a generous 789sqm block, the home is just a moment’s stroll from Doncaster Gardens Primary School, Jackson Court Shopping Centre, buses and Ruffey Lake Park walking trails. Within walking distance of Doncaster Secondary College, Manningham Civic Centre and an array of quality local preschools, the location is also in easy reach of Westfield Doncaster, Tunstall Square Shopping Centre, Koonung Creek Trail, and EastLink for effortless city and peninsula access.
Attractively framed by colourful landscaped gardens and manicured lawn, the home features a light-filled open plan living and dining area. Boasting a sundrenched north facing orientation, the rear flows out to a spacious alfresco area ideal for large-scale entertaining. With a misting system and heating panel for comfortable year-round use, the alfresco terrace leads to a large heated swim spa with sleek frameless glass fencing. The secure backyard also includes a two hole putting green and low maintenance gardens, with the adjacent park extending the outdoor space for active children’s play.
At the heart of the home, a separately zoned formal living room offers superb flexibility for harmonious family living, with scope to use as a large children’s play space or teenage rumpus room if preferred.
The spacious contemporary kitchen comprises stone waterfall benchtops, an island breakfast bar, a walk-in pantry, Fisher&Paykel DishDrawers, a 900mm electric oven, and a 900mm Bosch gas cooktop.
Secluded at the entry, the oversized master bedroom features a fully-fitted walk-in wardrobe, and an open plan resort-style ensuite encompassing an indulgent freestanding bathtub, a semi-frameless glass shower, a concealed toilet, and a twin stone vanity.
Three additional bedrooms are each equipped with built-in wardrobes, and are complemented by a central bathroom with a stone vanity, a separate bathtub, and a separate W/C.
Featuring gas ducted heating, split system air conditioning units in every room, a substantial 9kW solar system, roller blinds with privacy sheers, a walk-in storeroom, a study space, a full laundry with direct outdoor access, an alfresco misting system and a lock-up shed, the home also includes a remote double lock-up garage with internal access, plus ample additional off-street parking with space for a trailer. Positioned within a single dwelling covenant pocket, the welcoming neighbourhood offers an idyllic place to raise a family.
Disclaimer: The information contained herein has been supplied to us and is to be used as a guide only. No information in this report is to be relied on for financial or legal purposes. Although every care has been taken in the preparation of the above information, we stress that particulars herein are for information only and do not constitute representation by the Owners or Agent.