EUR 1.295.000
EUR 1.300.000
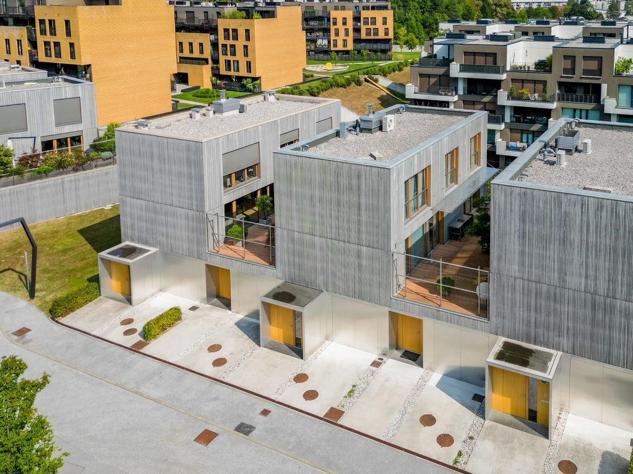
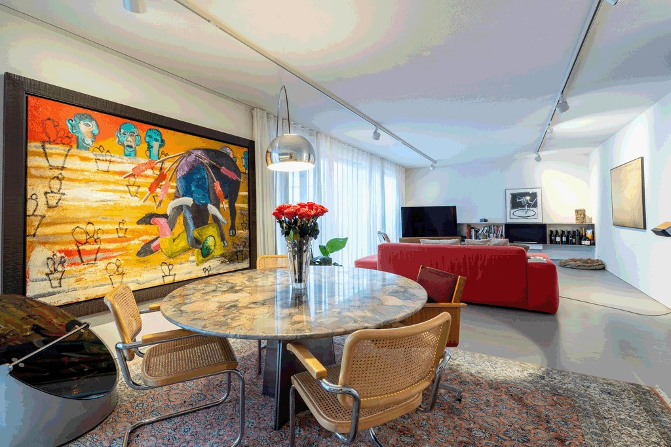

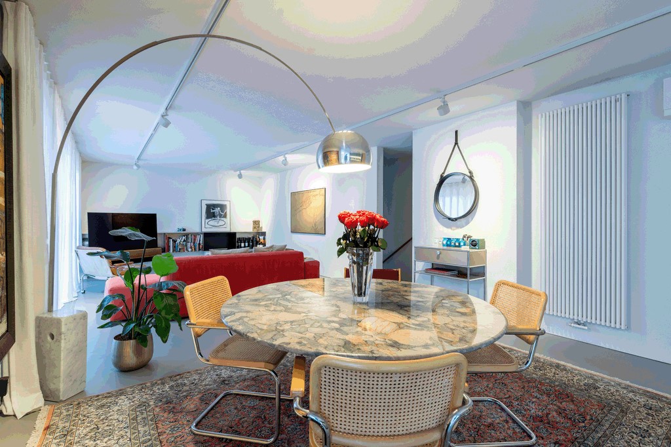
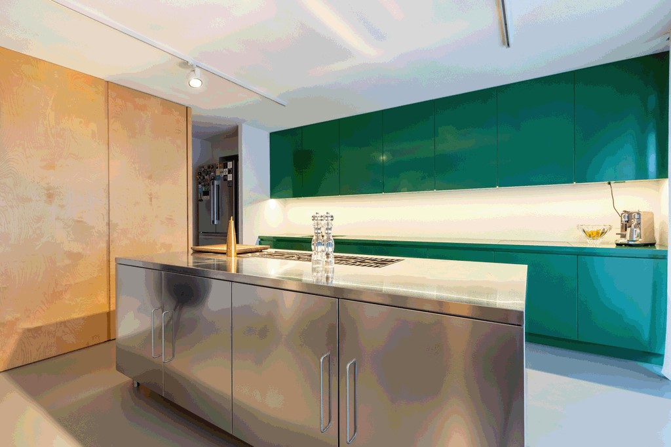
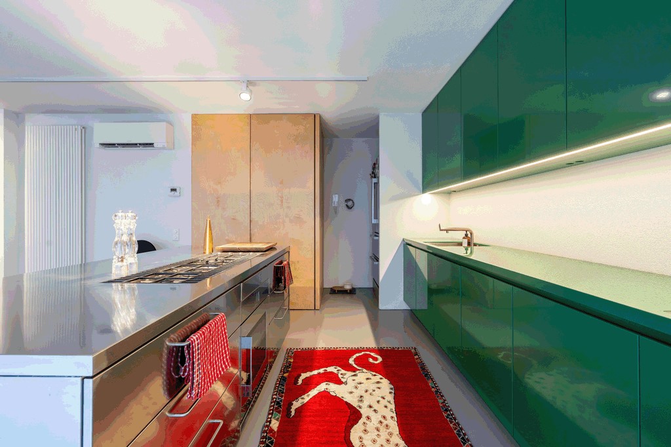


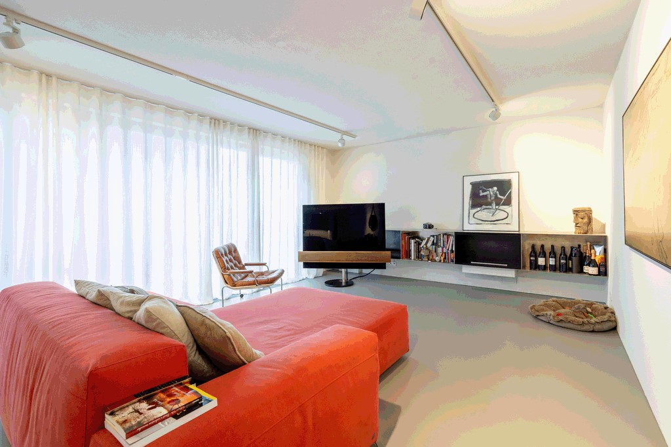
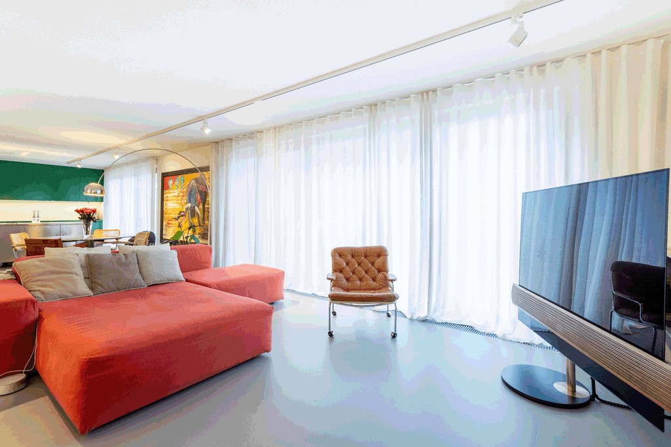
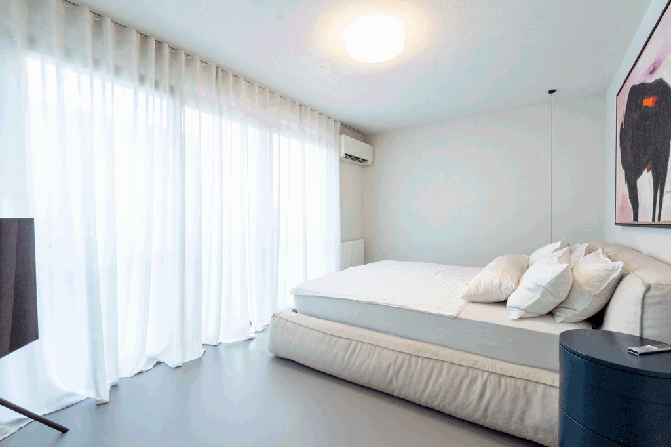
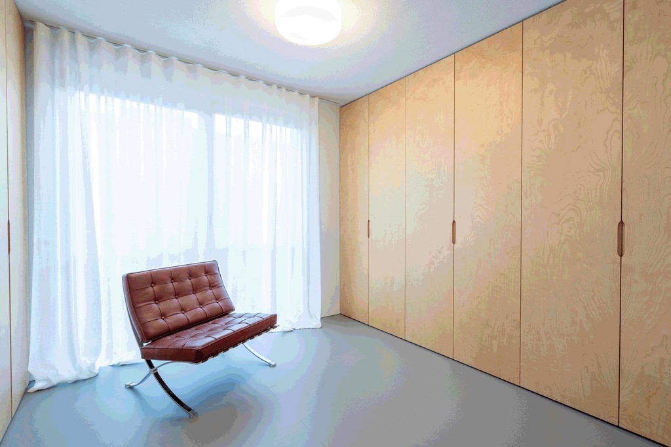


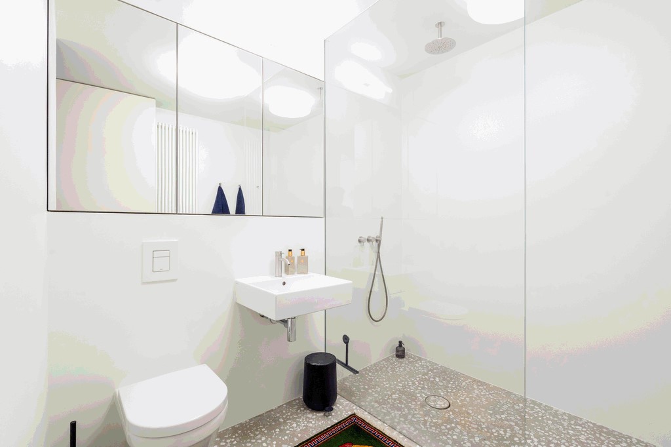

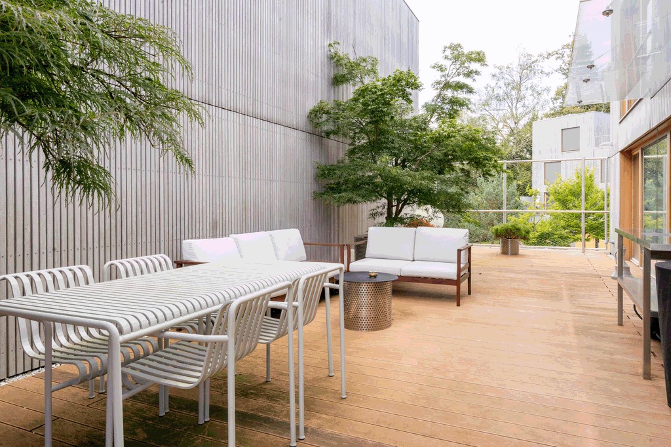


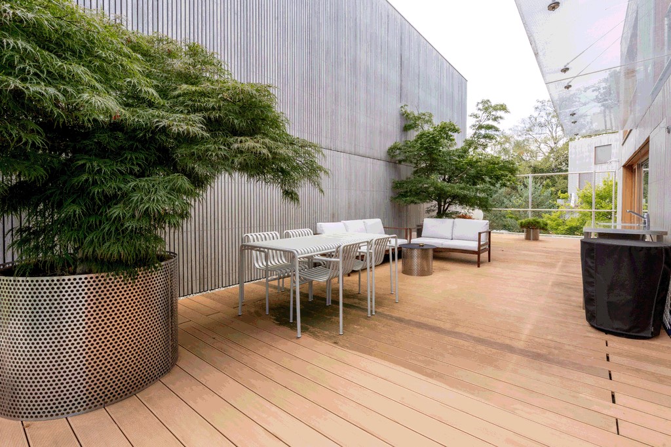
(254.30m2, Ground Floor + 2 Floors, built in 2017, fully renovated and occupied in 2018) We are selling a modern, newly built row house that is exceptionally functional, beautifully furnished, has a practical layout, and is spacious and bright. The house has a designer interior, which is also being sold as such. The house's interior has won two design awards. You can enjoy your free time on the outdoor terrace with a summer kitchen, furniture, trees, canopy, lighting, etc. The house includes two private parking spaces and a garage. KEY FEATURES Number of bedrooms: 3 Number of bathrooms: 2 Terrace: Yes Parking spaces: 2 private parking spots and a garage, as well as communal parking in the neighborhood. Renovated: Fully in 2018 SURFACE AREA Total area: 254.30 m² Living area: 148.83 m² Open loggias/terrace with summer kitchen: 83 m² Utility room/gas boiler: 3.61 m² Garage: 19 m² Land area: 503 m² ROOM LAYOUT Ground Floor : Entrance hallway, staircase, and garage First Floor : Large open living space with a kitchen and dining area, separate WC. The living room also provides access to the terrace. Second Floor : Comprises 3 bedrooms, 2 bright bathrooms with shower cabins, and a utility room. The layout allows for easy modifications to create an open-concept space or retain more separate rooms. EQUIPMENT Furniture included in the price: Yes / All furniture is included The row house is equipped with high-end furniture and custom carpentry. Induction cooktop + gas stove (4 burners) and Barazza oven Dining table made of Carrara marble Erco gallery lighting with dimmer control Thonet chairs B&O TV and sound system Bioethanol fireplace in the living room Silk Persian rugs Heated garage floor Terrace with 9 Japanese maple trees and automatic watering system, etc. The entire house interior is painted with silicate paint (interior façade), etc. Air conditioning: Yes Intercom Security door CONNECTIONS Internet: Optical Heating: Gas ORIENTATION East-West: Unified living space with dining room, kitchen, and living room, and access to the terrace. All three bedrooms on the second floor are also east-west oriented. INFRASTRUCTURE The row house is located in Brdo, in the gated Zeleni Gaj community (the neighborhood is fenced and monitored with a barrier). The location offers all the advantages of city living while allowing for a quick escape into nature and active leisure time. Comfortable and relaxed living is ensured by the infrastructure nearby: elementary school, kindergarten, post office, pharmacy, restaurants, etc. The new neighborhood features numerous walking and cycling paths, open spaces, a pond with a bridge, a children’s basketball and football field, an outdoor gym, etc. PST (Path of Remembrance and Comradeship) is 200 m away, providing a high-quality living environment for those who enjoy a peaceful and pleasant lifestyle. Nearby, you can rent BicikeLJ bikes and use car-sharing services. ADDITIONAL INFORMATION The house’s interior has received two design awards: ... ... Registered in the Land Registry and free of encumbrances. You are welcome to visit!
Features:
- Parking
- Garage
- Air Conditioning
- Washing Machine
- Dishwasher Visualizza di più Visualizza di meno Modern Row House in the Zeleni Gaj Neighborhood
(254.30m2, Ground Floor + 2 Floors, built in 2017, fully renovated and occupied in 2018) We are selling a modern, newly built row house that is exceptionally functional, beautifully furnished, has a practical layout, and is spacious and bright. The house has a designer interior, which is also being sold as such. The house's interior has won two design awards. You can enjoy your free time on the outdoor terrace with a summer kitchen, furniture, trees, canopy, lighting, etc. The house includes two private parking spaces and a garage. KEY FEATURES Number of bedrooms: 3 Number of bathrooms: 2 Terrace: Yes Parking spaces: 2 private parking spots and a garage, as well as communal parking in the neighborhood. Renovated: Fully in 2018 SURFACE AREA Total area: 254.30 m² Living area: 148.83 m² Open loggias/terrace with summer kitchen: 83 m² Utility room/gas boiler: 3.61 m² Garage: 19 m² Land area: 503 m² ROOM LAYOUT Ground Floor : Entrance hallway, staircase, and garage First Floor : Large open living space with a kitchen and dining area, separate WC. The living room also provides access to the terrace. Second Floor : Comprises 3 bedrooms, 2 bright bathrooms with shower cabins, and a utility room. The layout allows for easy modifications to create an open-concept space or retain more separate rooms. EQUIPMENT Furniture included in the price: Yes / All furniture is included The row house is equipped with high-end furniture and custom carpentry. Induction cooktop + gas stove (4 burners) and Barazza oven Dining table made of Carrara marble Erco gallery lighting with dimmer control Thonet chairs B&O TV and sound system Bioethanol fireplace in the living room Silk Persian rugs Heated garage floor Terrace with 9 Japanese maple trees and automatic watering system, etc. The entire house interior is painted with silicate paint (interior façade), etc. Air conditioning: Yes Intercom Security door CONNECTIONS Internet: Optical Heating: Gas ORIENTATION East-West: Unified living space with dining room, kitchen, and living room, and access to the terrace. All three bedrooms on the second floor are also east-west oriented. INFRASTRUCTURE The row house is located in Brdo, in the gated Zeleni Gaj community (the neighborhood is fenced and monitored with a barrier). The location offers all the advantages of city living while allowing for a quick escape into nature and active leisure time. Comfortable and relaxed living is ensured by the infrastructure nearby: elementary school, kindergarten, post office, pharmacy, restaurants, etc. The new neighborhood features numerous walking and cycling paths, open spaces, a pond with a bridge, a children’s basketball and football field, an outdoor gym, etc. PST (Path of Remembrance and Comradeship) is 200 m away, providing a high-quality living environment for those who enjoy a peaceful and pleasant lifestyle. Nearby, you can rent BicikeLJ bikes and use car-sharing services. ADDITIONAL INFORMATION The house’s interior has received two design awards: ... ... Registered in the Land Registry and free of encumbrances. You are welcome to visit!
Features:
- Parking
- Garage
- Air Conditioning
- Washing Machine
- Dishwasher Современный рядный дом в Зеленом Гае
(254,30м2, этаж + 1+2, построен в 2017 году, полностью отремонтирован и заселен в 2018 году) Мы продаем современный, более новый таунхаус, который чрезвычайно функционален, красиво обставлен, имеет практичную планировку, просторный и светлый. Дом очень дизайнерски обставлен и продается как таковой. Интерьер дома получил 2 награды за дизайн. Свободное время можно провести на открытой террасе с летней кухней, мебелью, деревьями, навесом, освещением и т.д. В доме есть два парковочных места, занимаемых владельцами, и гараж. ОСНОВНЫЕ ХАРАКТЕРИСТИКИ Количество спален: 3 Количество ванных комнат: 2 Терраса: да Парковочное место: 2 парковочных места, занимаемых владельцами, и гараж, общие парковки в самом курорте. Восстановлено: Полностью 2018 ПЛОЩАДЬ Общая площадь: 254.30 м2 Жилая площадь: 148,83 м2 Открытые лоджии / терраса с летней кухней: 83 м2 Коммунальные услуги / газовая плита : 3,61 м2 Гараж: 19 м2 Площадь участка: 503 m2 ПЛАНИРОВКА НОМЕРОВ ПЕРВЫЙ ЭТАЖ: прихожая, лестница и гараж ПЕРВЫЙ ЭТАЖ: большая гостиная с кухней и столовой и отдельный туалет. Из гостиной также есть выход на террасу. ВТОРОЙ ЭТАЖ: состоит из 3 спален, 2 светлых ванных комнат с душевыми кабинами, подсобного помещения Планировка позволяет оформить дом открытой концепции с небольшими корректировками или сохранить несколько отдельных комнат ОБОРУДОВАНИЕ Оборудование, включенное в стоимость: да / Все оборудование включено в стоимость Рядный дом оснащен сверхстандартным оборудованием, а также изготовлен на заказ столярными изделиями. Индукционная плита + газовая плита (4 поля) и духовка Barazza, Обеденный стол из каррарского мрамора Галерейные светильники Erco с диммерным управлением, Стулья Thonet B&O TV и звуковая система. Биоэтаниольный камин в гостиной, Шелковые персидские ковры, Теплые полы в гараже, Терраса с 9-летними японскими кленами и автоматическим поливом и т.д. Весь интерьер дома окрашивается силикатной краской (внутренний фасад) и т.д. Кондиционер: есть Интерком Противовзломные двери БЛАТ Интернет: оптика Отопление: газовое ПОЗИЦИЯ ВОСТОК - ЗАПАД: Единая гостиная-гостиная со столовой, кухней и гостиной и выходом на террасу. То же самое можно сказать и обо всех трех спальнях на втором этаже. ИНФРАСТРУКТУРА Ряд расположен на Брдо, в закрытом поселке типа Зелени Гай (поселок огорожен шлагбаумом и наблюдением). Расположение предлагает все преимущества городской жизни, в то же время позволяя быстро сбежать на природу и провести активный досуг. Комфортный и спокойный отдых предлагает вся инфраструктура, расположенная в непосредственной близости: начальная школа, детский сад, почта, аптека, заведения общественного питания и т.д. Новый микрорайон, с многочисленными пешеходными и велосипедными дорожками, открытыми пространствами, прудом с пешеходным мостиком, детским баскетбольным и футбольным полем, фитнесом на открытом воздухе и т.д. PST находится в 200 метрах, обеспечивая чрезвычайно высококачественную жилую среду для всех любителей тихого и приятного отдыха. Рядом возможность аренды BicikeLJ и каршеринга. ДОПОЛНИТЕЛЬНО - Интерьер дома получил 2 награды в области дизайна: 1. ... 2. ... Зарегистрирован в Великобритании и без обременений. Приглашаем Вас на экскурсию!
Features:
- Parking
- Garage
- Air Conditioning
- Washing Machine
- Dishwasher Modern rijtjeshuis in Zeleni Gaj
(254.30m2, Verdieping + 1+2, gebouwd in 2017, volledig gerenoveerd en verhuisd in 2018) Wij verkopen een moderne, nieuwere rijtjeswoning die uiterst functioneel is, mooi ingericht, praktisch indelen en ruim en licht is. De woning is zeer design ingericht en wordt als zodanig verkocht. Het interieur van de woning heeft 2 design awards ontvangen. Vrije tijd doorbrengen is mogelijk op het buitenterras met zomerkeuken, meubels, bomen, luifel, verlichting, enz. De woning beschikt over twee eigen parkeerplaatsen en een garage. BASIS KENMERKEN Aantal slaapkamers: 3 Aantal badkamers: 2 Terras: ja Parkeerplaats: 2 eigen parkeerplaatsen en een garage, gezamenlijke parkeerplaatsen in het resort zelf. Gerenoveerd: Volledig 2018 GEBIED Totale oppervlakte: 254,30 m2 Woonruimte: 148,83 m2 Open loggia's / terras met zomerkeuken: 83 m2 Utiliteit / gasfornuis : 3,61 m2 Garage: 19 m2 Kavel grootte: 503 m2 KAMER INDELING BEGANE GROND: entree, hal, trappenhuis en garage EERSTE VERDIEPING: grote woonkamer met keuken en eetkamer en apart toilet. Vanuit de woonkamer is er ook een uitgang naar het terras. TWEEDE VERDIEPING: bestaat uit 3 slaapkamers, 2 lichte badkamers met douche, bijkeuken De indeling stelt u in staat om met een paar aanpassingen een open conceptwoning in te richten of meerdere aparte kamers te behouden UITRUSTING Uitrusting inbegrepen in de prijs: ja / Alle apparatuur is inbegrepen in de prijs De rijtjeswoning is voorzien van bovengemiddelde apparatuur, maar ook van op maat gemaakt timmerwerk. Inductiekookplaat + Gasfornuis (4 velden) en Barazza oven, Eettafel in Carrara-marmer Erco galerijarmaturen met dimmerregeling, Thonet Stoelen B&O TV en geluidsinstallatie. Bioetaniol open haard in de woonkamer, Zijden Perzische tapijten, Vloerverwarming van de garage, Terras met 9 jaar oude Japanse esdoorns en automatische bewatering, etc. Het gehele interieur van het huis is geschilderd met silicaatverf (binnengevel), enz. Airconditioning: ja Intercom Anti-inbraak deuren VERBINDINGEN Internet: optiek Verwarming: gas POSITIE OOST - WEST: Een enkele woon-woonkamer met een eetkamer, keuken en woonkamer en toegang tot het terras. Dat geldt ook voor alle drie de slaapkamers op de tweede verdieping. INFRASTRUCTUUR De rij bevindt zich op Brdo, in de gesloten nederzetting van het type Zeleni Gaj (de nederzetting is omheind met een barrière en bewaking). De locatie biedt alle voordelen van het stadsleven, terwijl u tegelijkertijd snel kunt ontsnappen aan de natuur en actieve vrijetijdsbesteding kunt doorbrengen. Een comfortabel en ontspannen verblijf wordt geboden door alle infrastructuur in de directe omgeving: basisschool, kleuterschool, postkantoor, apotheek, horecagelegenheden, enz. Een nieuwe wijk, met tal van wandel- en fietspaden, open ruimtes, een vijver met loopbrug, en een basketbal- en voetbalveld voor kinderen, buitenfitness, enz. PST ligt op 200 m afstand en biedt een uiterst hoogwaardige leefomgeving voor alle liefhebbers van een rustig en aangenaam verblijf. In de buurt de mogelijkheid om BicikeLJ te huren en autodelen. EXTRA - Het interieur van het huis ontving 2 designprijzen: 1. ... 2. ... Ingeschreven in het VK en geen lasten. U bent van harte uitgenodigd voor een rondleiding!
Features:
- Parking
- Garage
- Air Conditioning
- Washing Machine
- Dishwasher