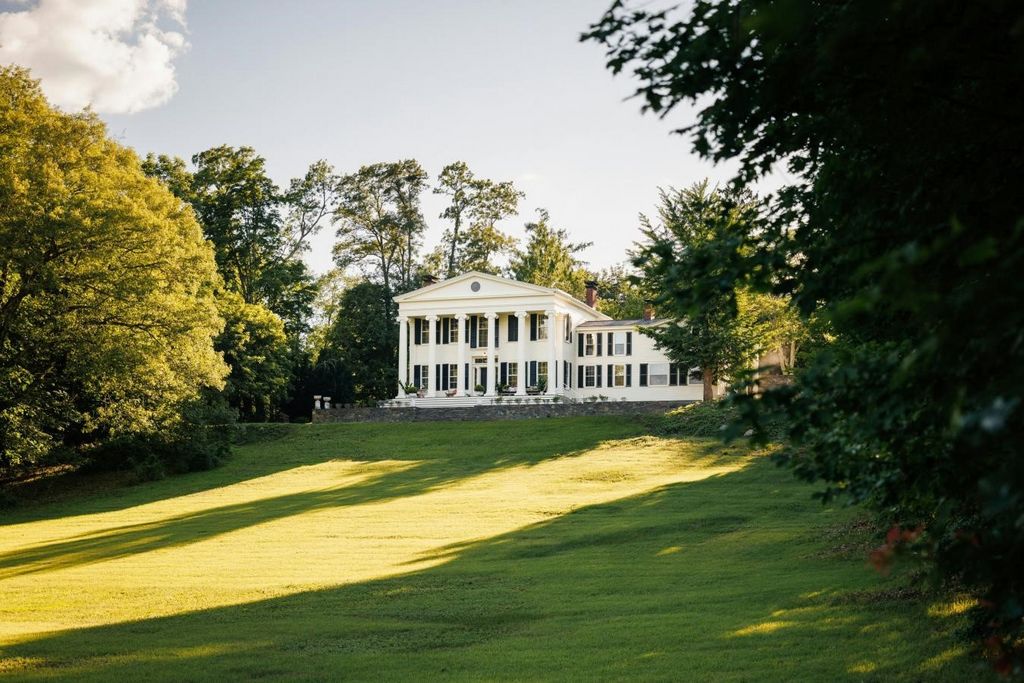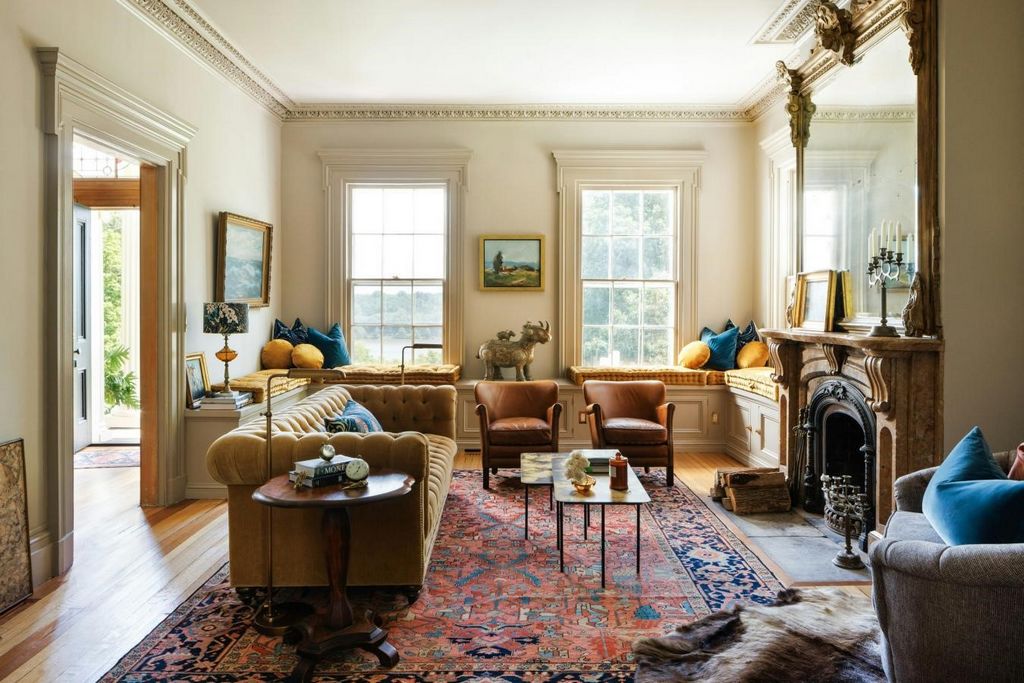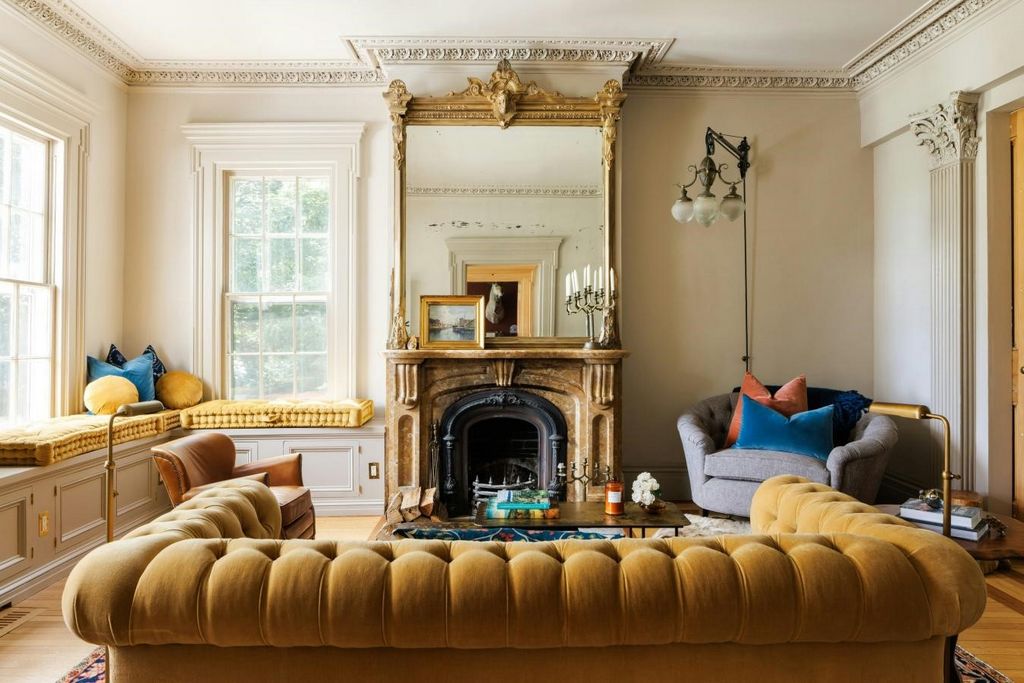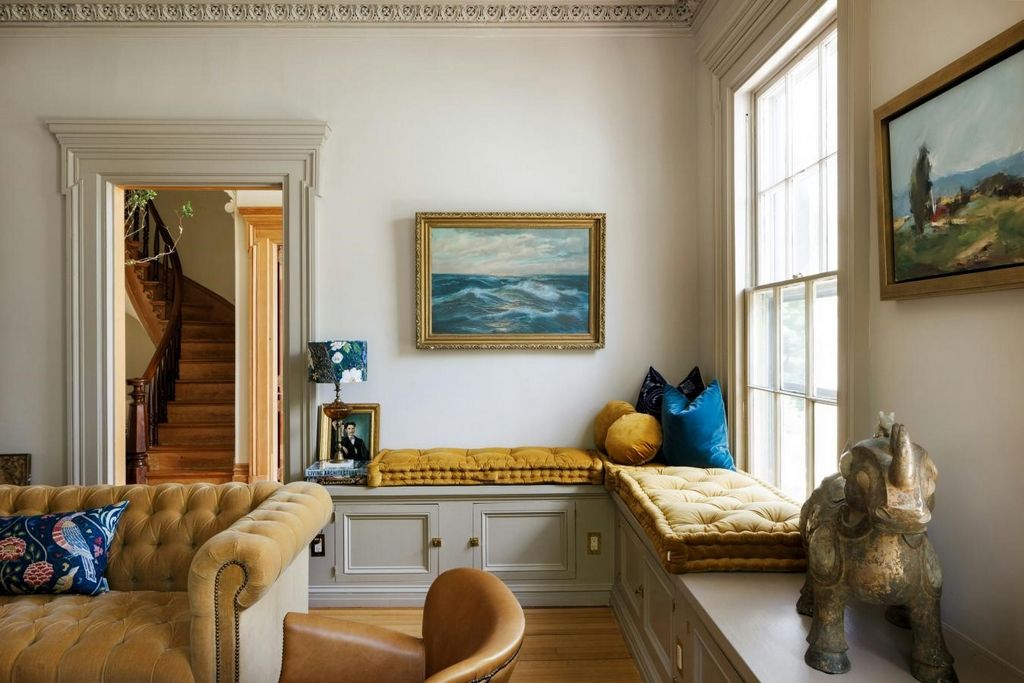FOTO IN CARICAMENTO...
Casa e casa singola in vendita - West Park
EUR 4.206.362
Casa e casa singola (In vendita)
6 loc
6 cam
4 ba
Riferimento:
EDEN-T101112316
/ 101112316
Perched high on a hill, presiding over a rolling green expanse to the mighty Hudson River below, sits a grand and exquisite Greek revival home known as Aberdeen. Built in 1828 in West Park, a hamlet of Esopus NY, Aberdeen sits amongst many glorious, historic river front homes built by some of America's most notable families. Many well know historic figures have crossed the threshold over the years, with lore that Cornelius Vanderbilt would come to play cards, Henry Ford was once thwarted from an attempt to purchase the home and Eleanor Roosevelt would serve as guest lecturer during a period when the home was used as a school for young working woman. Considered to be Ulster Counties most impressive Greek Revival house, every original detail of this architectural beauty has been carefully restored and respected, while being elegantly updated with luxurious custom fixtures and materials of the highest quality, all referencing the homes rich history. As impressive as the interior of this 6 bedroom, 4.5 bathroom home is-the experience of stepping out onto the rear portico with its two storied fluted ionic colonnade- taking in the river views and the Vanderbilt Mansion perfectly framed out across the water, is simply breathtaking. There are 9 private acres in total, comprised of handsome stone terraces with stairs down to rolling lawn, open fields and wooded areas, all leading to the waterfront with over 400 feet of rare private river access. Upon entering the home through the elegant western facing portico, and standing in the central gallery that leads to the river beyond, one is struck by the grand proportions of the rooms, the remarkable refinement of the original details that have impressed for hundreds of years and the lovely light throughout. To the right is a double parlor, bisected by pocket doors framed out with fluted half columns with ornate Corinthian capitals and featuring lovingly restored cast plaster crown moldings, ceiling rosettes and the rose colored marble mantles of 2 of the 9 working fireplaces in the home- four of them outfitted with gas. To the left is the exceptional formal dining room with oversized windows, detailed original woodwork, prominent marble mantle and working fireplace. From here a door to the winding back stair leads from the attic level down to the beautifully restored basement with a discrete laundry room and a romantic wine cellar and tasting room. The enormous eat-in kitchen wing of the home is accessed via a handsome butler's pantry with exposed beams, custom cabinetry, a sink overlooking the river, dishwasher, ample storage and a wood fired oven built into the wall. The chef's kitchen is a wonderful mix of rustic original beams and exposed brick of the fireplace, contrasting with high end modern appliances such as the Bertazzoni Heritage range, luxurious marble counter tops and backsplashes, custom cabinetry and two sinks. French doors open onto a covered porch and bluestone terrace beyond where you can entertain in style overlooking the river. The floors in this wing were salvaged from a 300 year old home that was razed in Concord Massachusetts, and meld gracefully with the original flooring throughout the rest of the home. A serene study lined with book shelves and a curved formal central stair that winds its way to the second floor complete the ground level. Upstairs, four bedrooms are accessed via a wide central gallery that extends from the front of the house to the back, illuminated by large scaled windows framing the views beyond. Just as it does on the first floor, the Hudson River features prominently and comes in and out of view as one passes from room to room. An amply sized primary bedroom suite sets a luxurious tone; first with a stunning up close look through the windows at the architectural scrolls crowning the portico capitals which perfectly frame the views beyond. A gas fireplace adds to the ambiance as does a quietly opulent bath en-suite featuring gorgeous floor to ceiling tile work, claw foot tub, massive overhead rain shower, patterned marble floor and a gorgeous double marble sink with handsome brass fixtures throughout. There are three other beautifully appointed bedrooms in this central portion of the house which share another similarly appointed bathroom, with direct access to one of the bedrooms. A fifth bedroom and en-suite bathroom is tucked away quietly at the end of the second story wing and accessed through a cozy upstairs den. The guesthouse is situated opposite the kitchen terrace- accessed via a charming planted parterre-and will be comprised of a cathedral ceilinged living room with substantial stone fireplace at one end, a wall of floor to ceiling windows looking out to the river, a full bathroom, and another oversized space with walls of glass. This space with a kitchenette, was originally conceived as a bunk room but can be configured in a variety of ways as construction is completed. Additionally the property boasts a separate heated and plumbed two car garage and adjoining room intended for use as a home gym. All of the systems of the main house and out buildings are either new or have been upgraded to the highest standards with central AC and all modern conveniences throughout. There are also opportunities to build a boat house and dock or even another waterfront home, creating a true family compound. Aberdeen is situated in the heart of the historic Hudson Valley, and there is no shortage of things to do. Nestled among the Catskill Mountains, there are endless trails to hike including the neighboring Black Creek Preserve, where one can visit Slabsides- the rustic cabin of naturalist John Burroughs and the Esopus Meadows Preserve with trails along the water to the historic Lighthouse there. Or trace the trail of abolitionist Sojourner Truth who walked west to freedom. Just 15 minutes to the north is the heart of historic Kingston with fine dining, shopping and a multitude of points of interest. Fifteen minutes to the south are both the Amtrak and metro North trains out of Poughkeepsie for easy access to New York City. Still, with all of the luxury, comfort and serenity that this home and grounds provide, you may be tempted to simply stay put and wander down to your private beach where you can kayak, canoe or just revel in the beauty of the Hudson River itself.
Visualizza di più
Visualizza di meno
Perched high on a hill, presiding over a rolling green expanse to the mighty Hudson River below, sits a grand and exquisite Greek revival home known as Aberdeen. Built in 1828 in West Park, a hamlet of Esopus NY, Aberdeen sits amongst many glorious, historic river front homes built by some of America's most notable families. Many well know historic figures have crossed the threshold over the years, with lore that Cornelius Vanderbilt would come to play cards, Henry Ford was once thwarted from an attempt to purchase the home and Eleanor Roosevelt would serve as guest lecturer during a period when the home was used as a school for young working woman. Considered to be Ulster Counties most impressive Greek Revival house, every original detail of this architectural beauty has been carefully restored and respected, while being elegantly updated with luxurious custom fixtures and materials of the highest quality, all referencing the homes rich history. As impressive as the interior of this 6 bedroom, 4.5 bathroom home is-the experience of stepping out onto the rear portico with its two storied fluted ionic colonnade- taking in the river views and the Vanderbilt Mansion perfectly framed out across the water, is simply breathtaking. There are 9 private acres in total, comprised of handsome stone terraces with stairs down to rolling lawn, open fields and wooded areas, all leading to the waterfront with over 400 feet of rare private river access. Upon entering the home through the elegant western facing portico, and standing in the central gallery that leads to the river beyond, one is struck by the grand proportions of the rooms, the remarkable refinement of the original details that have impressed for hundreds of years and the lovely light throughout. To the right is a double parlor, bisected by pocket doors framed out with fluted half columns with ornate Corinthian capitals and featuring lovingly restored cast plaster crown moldings, ceiling rosettes and the rose colored marble mantles of 2 of the 9 working fireplaces in the home- four of them outfitted with gas. To the left is the exceptional formal dining room with oversized windows, detailed original woodwork, prominent marble mantle and working fireplace. From here a door to the winding back stair leads from the attic level down to the beautifully restored basement with a discrete laundry room and a romantic wine cellar and tasting room. The enormous eat-in kitchen wing of the home is accessed via a handsome butler's pantry with exposed beams, custom cabinetry, a sink overlooking the river, dishwasher, ample storage and a wood fired oven built into the wall. The chef's kitchen is a wonderful mix of rustic original beams and exposed brick of the fireplace, contrasting with high end modern appliances such as the Bertazzoni Heritage range, luxurious marble counter tops and backsplashes, custom cabinetry and two sinks. French doors open onto a covered porch and bluestone terrace beyond where you can entertain in style overlooking the river. The floors in this wing were salvaged from a 300 year old home that was razed in Concord Massachusetts, and meld gracefully with the original flooring throughout the rest of the home. A serene study lined with book shelves and a curved formal central stair that winds its way to the second floor complete the ground level. Upstairs, four bedrooms are accessed via a wide central gallery that extends from the front of the house to the back, illuminated by large scaled windows framing the views beyond. Just as it does on the first floor, the Hudson River features prominently and comes in and out of view as one passes from room to room. An amply sized primary bedroom suite sets a luxurious tone; first with a stunning up close look through the windows at the architectural scrolls crowning the portico capitals which perfectly frame the views beyond. A gas fireplace adds to the ambiance as does a quietly opulent bath en-suite featuring gorgeous floor to ceiling tile work, claw foot tub, massive overhead rain shower, patterned marble floor and a gorgeous double marble sink with handsome brass fixtures throughout. There are three other beautifully appointed bedrooms in this central portion of the house which share another similarly appointed bathroom, with direct access to one of the bedrooms. A fifth bedroom and en-suite bathroom is tucked away quietly at the end of the second story wing and accessed through a cozy upstairs den. The guesthouse is situated opposite the kitchen terrace- accessed via a charming planted parterre-and will be comprised of a cathedral ceilinged living room with substantial stone fireplace at one end, a wall of floor to ceiling windows looking out to the river, a full bathroom, and another oversized space with walls of glass. This space with a kitchenette, was originally conceived as a bunk room but can be configured in a variety of ways as construction is completed. Additionally the property boasts a separate heated and plumbed two car garage and adjoining room intended for use as a home gym. All of the systems of the main house and out buildings are either new or have been upgraded to the highest standards with central AC and all modern conveniences throughout. There are also opportunities to build a boat house and dock or even another waterfront home, creating a true family compound. Aberdeen is situated in the heart of the historic Hudson Valley, and there is no shortage of things to do. Nestled among the Catskill Mountains, there are endless trails to hike including the neighboring Black Creek Preserve, where one can visit Slabsides- the rustic cabin of naturalist John Burroughs and the Esopus Meadows Preserve with trails along the water to the historic Lighthouse there. Or trace the trail of abolitionist Sojourner Truth who walked west to freedom. Just 15 minutes to the north is the heart of historic Kingston with fine dining, shopping and a multitude of points of interest. Fifteen minutes to the south are both the Amtrak and metro North trains out of Poughkeepsie for easy access to New York City. Still, with all of the luxury, comfort and serenity that this home and grounds provide, you may be tempted to simply stay put and wander down to your private beach where you can kayak, canoe or just revel in the beauty of the Hudson River itself.
Wysoko na wzgórzu, górującym nad pofałdowaną zieloną przestrzenią prowadzącą do potężnej rzeki Hudson poniżej, znajduje się wspaniały i wykwintny dom greckiego odrodzenia, znany jako Aberdeen. Zbudowany w 1828 roku w West Park, wiosce Esopus NY, Aberdeen znajduje się wśród wielu wspaniałych, zabytkowych domów nad rzeką, zbudowanych przez niektóre z najbardziej znanych rodzin w Ameryce. Wiele dobrze znanych postaci historycznych przekroczyło próg na przestrzeni lat, z legendą, że Cornelius Vanderbilt przyjechał grać w karty, Henry Ford został kiedyś udaremniony przed próbą zakupu domu, a Eleanor Roosevelt służyła jako gościnny wykładowca w okresie, gdy dom był używany jako szkoła dla młodych pracujących kobiet. Uważany za najbardziej imponujący dom greckiego odrodzenia w hrabstwach Ulster, każdy oryginalny szczegół tego architektonicznego piękna został starannie odrestaurowany i szanowany, a jednocześnie elegancko aktualizowany o luksusowe niestandardowe meble i materiały najwyższej jakości, wszystkie nawiązujące do bogatej historii domu. Równie imponujące jak wnętrze tego domu z 6 sypialniami i 4,5 łazienką - doświadczenie wyjścia na tylny portyk z dwupiętrową żłobkowaną kolumnadą jonową - podziwianie widoków na rzekę i rezydencję Vanderbilt idealnie oprawioną po drugiej stronie wody, po prostu zapiera dech w piersiach. W sumie jest 9 prywatnych akrów, składających się z pięknych kamiennych tarasów ze schodami prowadzącymi na trawnik, otwarte pola i zalesione obszary, wszystkie prowadzące do nabrzeża z ponad 400 stóp rzadkiego prywatnego dostępu do rzeki. Wchodząc do domu przez elegancki portyk od strony zachodniej i stojąc w centralnej galerii, która prowadzi do rzeki, uderzają wspaniałe proporcje pokoi, niezwykłe wyrafinowanie oryginalnych detali, które robiły wrażenie przez setki lat, i piękne światło w całym budynku. Po prawej stronie znajduje się podwójny salon, podzielony na dwie części drzwiami kieszeniowymi obramowanymi żłobkowanymi półkolumnami z ozdobnymi korynckimi kapitelami i z pieczołowicie odrestaurowanymi listwami wieńczącymi z odlewanego gipsu, rozetami sufitowymi i różowymi marmurowymi płaszczami 2 z 9 działających kominków w domu - cztery z nich wyposażone w gaz. Po lewej stronie znajduje się wyjątkowa formalna jadalnia z dużymi oknami, szczegółową oryginalną stolarką, wydatnym marmurowym płaszczem i działającym kominkiem. Stąd drzwi na kręte tylne schody prowadzą z poziomu poddasza w dół do pięknie odrestaurowanej piwnicy z dyskretną pralnią oraz romantyczną piwnicą z winami i salą degustacyjną. Do ogromnego skrzydła kuchennego domu można dostać się przez piękną spiżarnię lokaja z odsłoniętymi belkami, niestandardowymi szafkami, zlewem z widokiem na rzekę, zmywarką, obszernym schowkiem i piecem opalanym drewnem wbudowanym w ścianę. Kuchnia szefa kuchni to wspaniała mieszanka rustykalnych, oryginalnych belek i odsłoniętej cegły kominka, kontrastująca z wysokiej klasy nowoczesnymi urządzeniami, takimi jak seria Bertazzoni Heritage, luksusowe marmurowe blaty i backsplashe, niestandardowe szafki i dwa zlewozmywaki. Francuskie drzwi otwierają się na zadaszoną werandę i taras z niebieskiego kamienia, gdzie można bawić się w dobrym stylu z widokiem na rzekę. Podłogi w tym skrzydle zostały odzyskane z 300-letniego domu, który został zrównany z ziemią w Concord w stanie Massachusetts i z wdziękiem łączą się z oryginalną podłogą w pozostałej części domu. Spokojny gabinet wyłożony półkami z książkami i zakrzywione, formalne schody centralne, które wiją się na drugie piętro, uzupełniają poziom parteru. Na piętrze do czterech sypialni wchodzi się przez szeroką centralną galerię, która rozciąga się od przodu domu do tyłu, oświetloną przez duże okna obramowujące widoki na zewnątrz. Podobnie jak na pierwszym piętrze, rzeka Hudson wysuwa się na pierwszy plan i pojawia się i znika z pola widzenia, gdy przechodzi się z pokoju do pokoju. Duży apartament z główną sypialnią nadaje luksusowy ton; Najpierw z oszałamiającym spojrzeniem z bliska przez okna na architektoniczne zwoje wieńczące kapitele portyków, które doskonale obramowują widoki za oknem. Kominek gazowy dodaje atmosfery, podobnie jak cicha, bogata łazienka z pięknymi kafelkami od podłogi do sufitu, wanną ze szponiastymi stopami, masywnym prysznicem z deszczownicą nad głową, wzorzystą marmurową podłogą i wspaniałym podwójnym marmurowym zlewem z przystojnymi mosiężnymi armaturami. W tej centralnej części domu znajdują się trzy inne pięknie urządzone sypialnie, które dzielą kolejną podobnie urządzoną łazienkę, z bezpośrednim dostępem do jednej z sypialni. Piąta sypialnia i łazienka są cicho schowane na końcu skrzydła na drugim piętrze i dostępne przez przytulne legowisko na piętrze. Pensjonat znajduje się naprzeciwko tarasu kuchennego - do którego prowadzi uroczy parter z roślinami - i będzie składał się z salonu z sufitem katedralnym z pokaźnym kamiennym kominkiem na jednym końcu, ściany z oknami od podłogi do sufitu wychodzącymi na rzekę, w pełni wyposażonej łazienki i kolejnej dużej przestrzeni ze szklanymi ścianami. Ta przestrzeń z aneksem kuchennym została pierwotnie pomyślana jako pokój piętrowy, ale po zakończeniu budowy można ją skonfigurować na różne sposoby. Dodatkowo nieruchomość może pochwalić się oddzielnym, ogrzewanym i hydraulicznym garażem na dwa samochody oraz przylegającym pomieszczeniem przeznaczonym do wykorzystania jako domowa siłownia. Wszystkie systemy w głównym domu i budynkach zewnętrznych są albo nowe, albo zostały zmodernizowane zgodnie z najwyższymi standardami z centralną klimatyzacją i wszystkimi nowoczesnymi udogodnieniami w całym budynku. Istnieją również możliwości zbudowania domku na łodzi i doku, a nawet innego domu na nabrzeżu, tworząc prawdziwy rodzinny kompleks. Aberdeen znajduje się w samym sercu historycznej doliny Hudson i nie brakuje tu rzeczy do zrobienia. Położony wśród gór Catskill, znajdują się niekończące się szlaki do wędrówek, w tym sąsiedni rezerwat Black Creek, gdzie można odwiedzić Slabsides - rustykalną chatę przyrodnika Johna Burroughsa i rezerwat Esopus Meadows ze szlakami wzdłuż wody do zabytkowej latarni morskiej. Albo prześledź szlak abolicjonistycznego Sojourner Truth, który szedł na zachód ku wolności. Zaledwie 15 minut na północ znajduje się serce zabytkowego Kingston z wyśmienitą kuchnią, sklepami i mnóstwem interesujących miejsc. Piętnaście minut na południe znajdują się pociągi Amtrak i metro North z Poughkeepsie, które zapewniają łatwy dostęp do Nowego Jorku. Mimo to, przy całym luksusie, komforcie i spokoju, które zapewnia ten dom i tereny, możesz pokusić się, aby po prostu pozostać na miejscu i wędrować na prywatną plażę, gdzie możesz pływać kajakiem, kajakiem lub po prostu rozkoszować się pięknem samej rzeki Hudson.
Riferimento:
EDEN-T101112316
Paese:
US
Città:
West Park
Codice postale:
12493
Categoria:
Residenziale
Tipo di annuncio:
In vendita
Tipo di proprietà:
Casa e casa singola
Locali:
6
Camere da letto:
6
Bagni:
4
WC:
1




