FOTO IN CARICAMENTO...
Casa e casa singola in vendita - Nottinghamshire
EUR 3.532.633
Casa e casa singola (In vendita)
5 loc
7 cam
7 ba
Riferimento:
EDEN-T102166859
/ 102166859
Riferimento:
EDEN-T102166859
Paese:
GB
Città:
Nottinghamshire
Codice postale:
NG32 1JT
Categoria:
Residenziale
Tipo di annuncio:
In vendita
Tipo di proprietà:
Casa e casa singola
Locali:
5
Camere da letto:
7
Bagni:
7
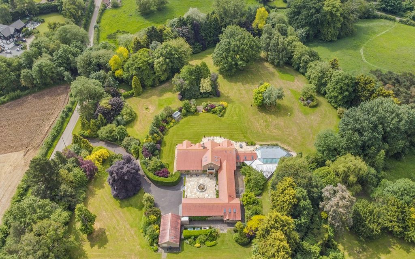
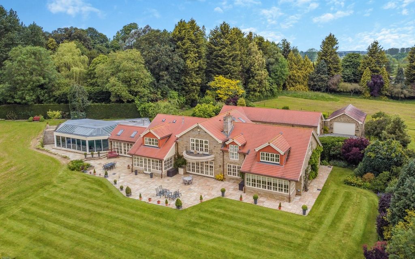
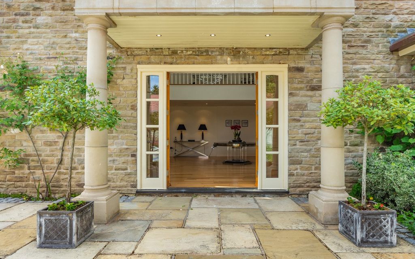
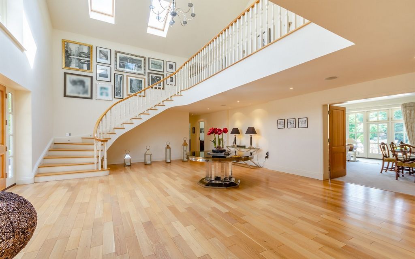
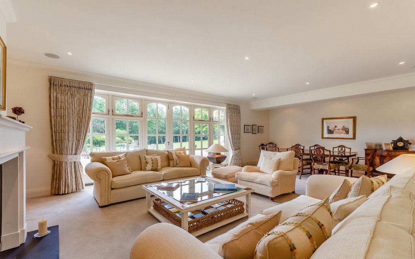
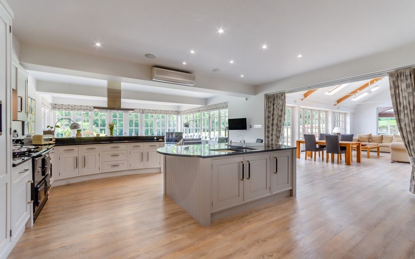
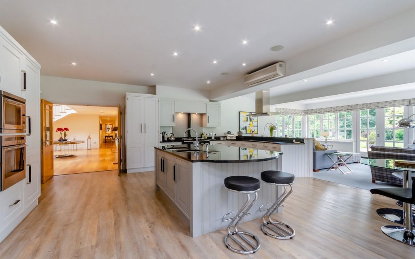
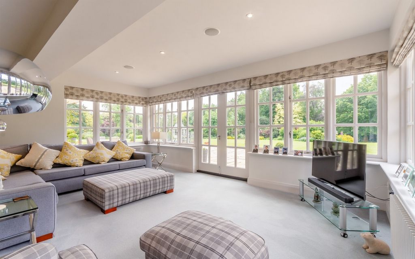
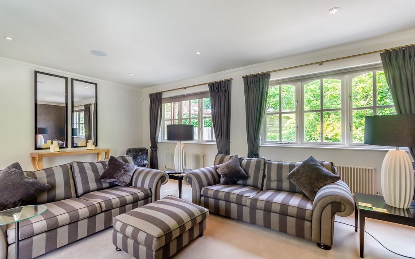
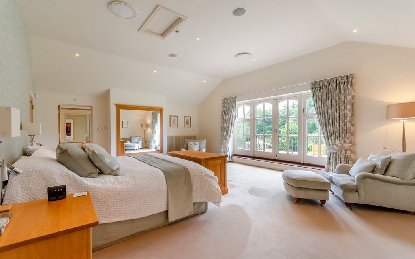
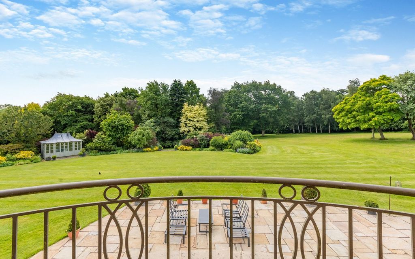
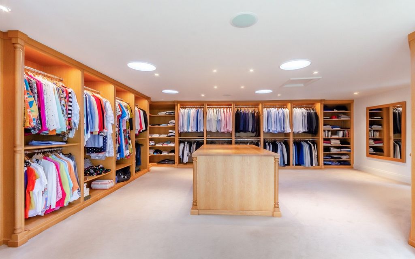
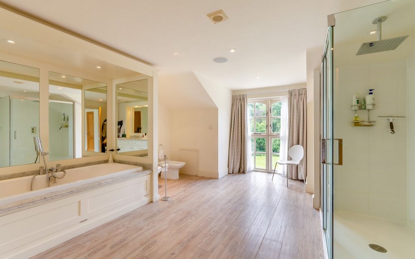
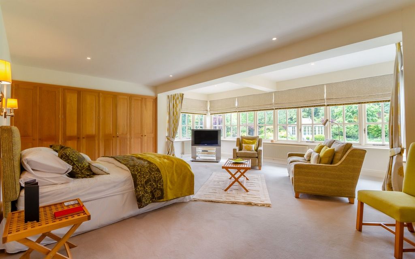
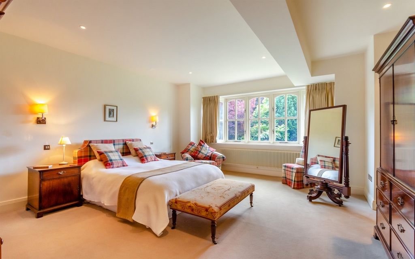
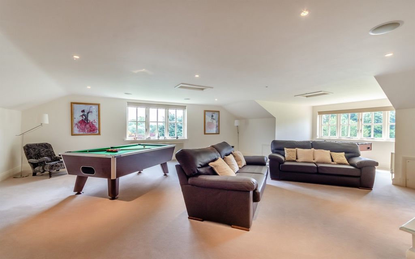
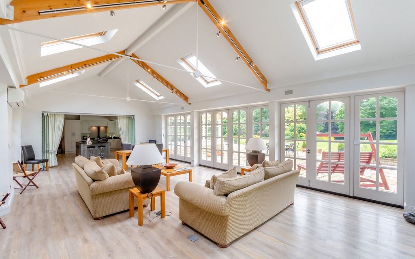

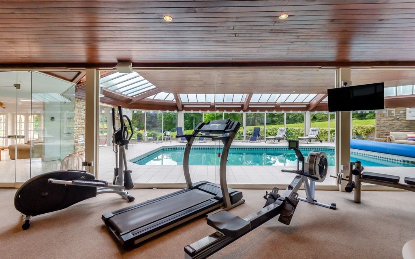
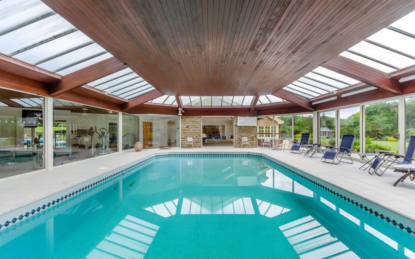
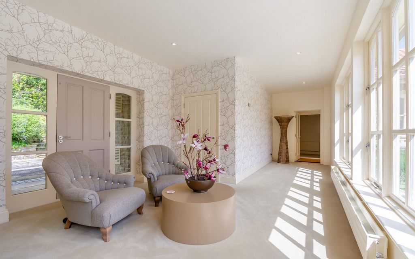
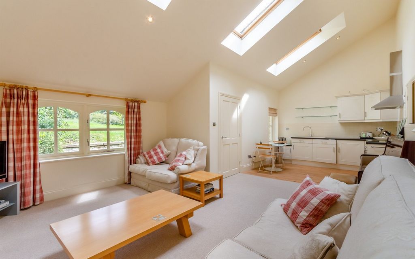
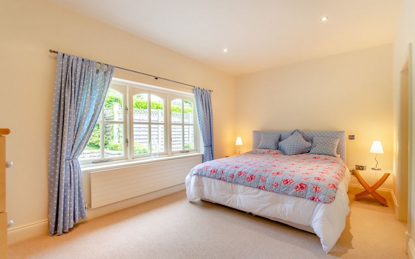
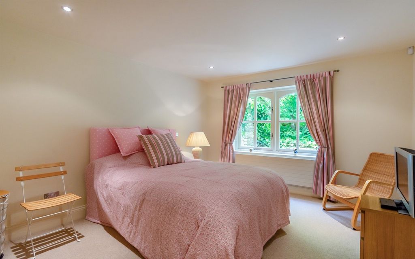
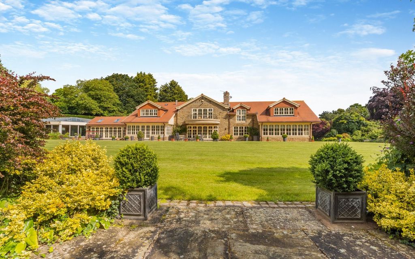
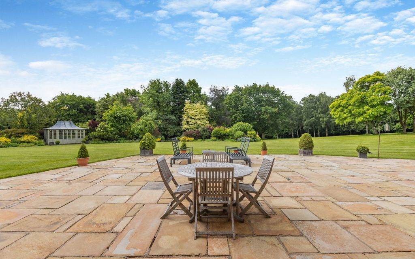
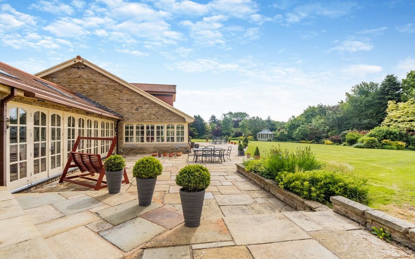
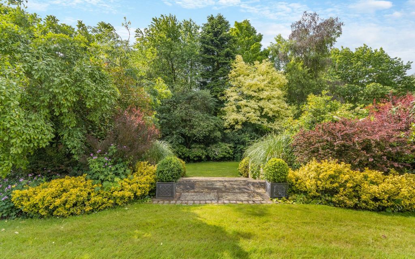
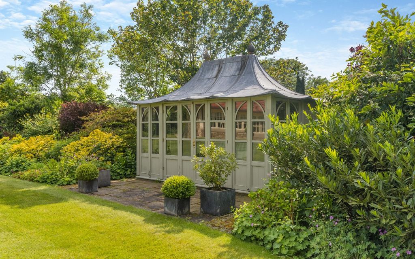
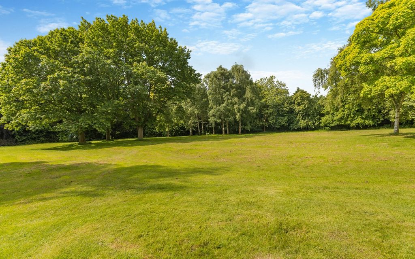
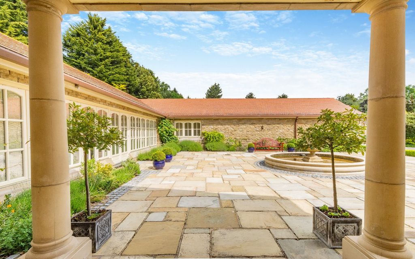
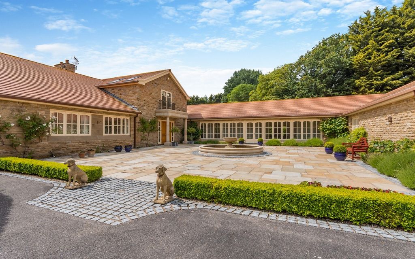
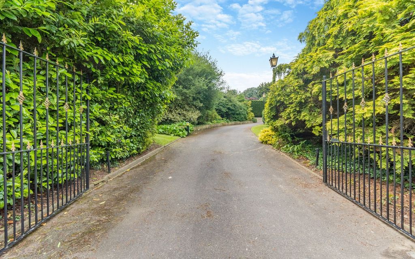
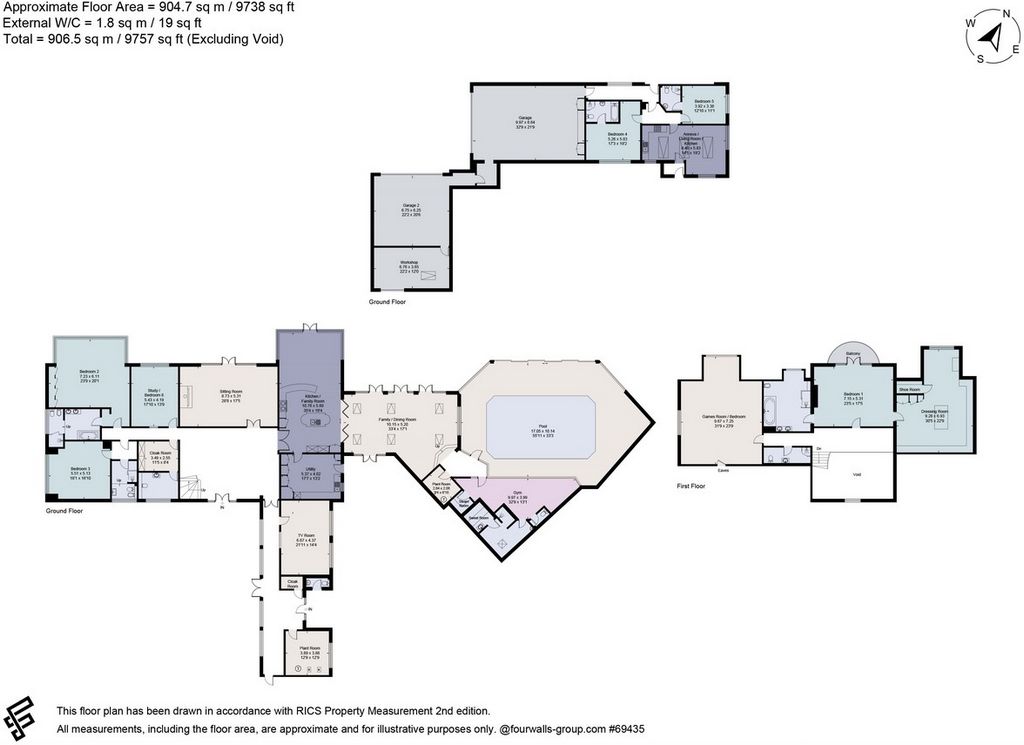

Features:
- Garden Visualizza di più Visualizza di meno **CLICK ON VIDEO LINK TO SEE FULL TOUR OF THE PROPERTY**ROTHWELL LODGEThe property was originally built 50 years ago and has been the home to the current owners for the last 20 years, who have meticulously re-built and re-purposed this wonderful property to now boast over 10,500 sq ft of versatile living accommodation over two floors. Families will appreciate the wealth of space on offer, with a number of modern conveniences, including CCTV, air conditioning, an integrated sound system and CAT 5 data cabling. The attentional to detail and the use of bespoke joinery within this home is sublime.The feeling of quality is immediately noticeable the moment you arrive at this superb home, with first class accommodation both inside and out. The property offers a comfortable and versatile living environment, whilst also offering the perfect spaces for entertaining. GROUND FLOOR ACCCOMMODATIONTo the ground floor, formal double entrance doors opening through to a stunning fully height reception hall providing immediate indication as the calibre of the home, showcasing a sweeping staircase to the galleried landing. There is a formal generous formal sitting room, with double glazed French doors opening onto the south facing sun terrace and a feature Chesneys fireplace.Without doubt the heart to the home is the stunning open plan living kitchen, with a bespoke fitted kitchen by Osbourne's of Ilkeston, comprising base and wall units with granite work surfaces, AGA and high quality integrated appliances. The kitchen opens into an adjacent family area with French doors providing views and access to the formal gardens.From the kitchen, concertina glazed doors open through to the Summer Room, a stunning vaulted room with roof lights, double glazed French doors to both the front and rear elevations and further contemporary glazed leading to the leisure suite. Also accessed off the kitchen is a generous utility room.The ground floor also provides a wing of bedroom accommodation as well as a superb home office. Both bedrooms are luxurious, and benefit from high quality en-suite facilities. A further ground floor wing gives access to a snug/TV room, as well as an inner hallway with an access door to the annexe.FIRST FLOOR ACCOMMODATIONThe impressive staircase leads to a galleried landing, with vaulted ceiling and feature skylights, flooding the space with natural light.The principal bedroom suite is lavishly appointment, with French doors leading out onto the balcony with wonderful views over the formal gardens. One side of the bedroom gives access to the dressing room, with bespoke fitted furniture comprising fitted wardrobes, hanging rails and central island unit as well as a separate fully fitted walk in shoe cupboard. To the other side of the bedroom is a luxuriously appointment en-suite bathroom, with high quality fixtures and fittings and marble worktops.The first floor also provides are further large bedroom, currently utilised as a games room, with adjacent high quality shower room. LEISURE SUITEThe Leisure suite is a superb feature of this home. It features an indoor heated swimming pool, with entertaining area to the side featuring sliding doors giving access to the gardens.Overlooking the pool through a feature glazed internal wall is the home gym, the changing room, sauna, steam room, shower room and WC. This area of the house also provides the plant room housing boiler and filtration system.ATTACHED SELF-CONTAINED ANNEXEA generous annexe with independent entrance, ideal for an extended family which comprises: Open plan living / dining Kitchen, two double bedrooms both with en suite facilities.GARDENS AND GROUNDS.Rothwell Lodge is accessed via wrought iron electric security gates opening onto the sweeping tarmacadam driveway, flanked by generous lawns, leading to the car standing area and garages. A delightful paved courtyard giving access to the front entrance and a feature fountain.The formal south facing gardens laid mainly to lawns, wrap around the property with the main gardens to the rear with a variety of mature trees, shrubs and well stocked borders. There is a full width sun terrace, ideal for al fresco dining and entertaining, enjoying the wonderful views. In total the property nestles is about 5.8 acres.GARAGING AND OUTBUILDINGSDouble garage - an oversized garage with remote up and over door and EV charging point. Second double garage, again with a remote up and over door giving access to a rear workshop / gardener's garage with up and over door.DENTONThe property offers the luxury of privacy on the edge of a much sought after village location without being isolated. The delightful village of Denton sits in the Vale of Belvoir amongst beautiful undulating countryside close to Belvoir Castle and the Grantham Canal and Reservoir. It is noted for the golden hue of much of its architecture, an attribute of the local Jurassic ironstone, which is most notably evident in its 12th century church.There is a thriving pub in Denton, The Welby Arms, and a range of amenities are available in nearby villages; including Harlaxton (1.5 miles) where there is a shop/post office, public house, doctors’ surgery and a pharmacy, whilst a more comprehensive range of shopping, eating, and cultural opportunities can be found in the market towns of Grantham (3 miles), Newark (17 miles) and Stamford (24 miles), or in the City of Nottingham (25 miles). For the commuter, nearby Grantham offers the East Coast high-speed mainline train services to London King’s Cross (65 minutes), the A1 is easily accessible (2 miles) and East Midlands Airport within easy reach (35 miles). There is an excellent range of schools in the area including: Denton Primary School and two Grammar Schools; Kesteven and Grantham Girls School and The King’s Grammar School for boys in Grantham and Independent Schooling at Oakham School (22 miles) and Stamford Endowed Schools.TENUREFreeholdSERVICESOil fired central heating, mains electricity, water and drainage.
Features:
- Garden **KLIKNIJ NA LINK WIDEO, ABY ZOBACZYĆ PEŁNĄ WYCIECZKĘ PO NIERUCHOMOŚCI**DOMEK ROTHWELLNieruchomość została pierwotnie zbudowana 50 lat temu i od 20 lat jest domem dla obecnych właścicieli, którzy skrupulatnie przebudowali i ponownie wykorzystali tę wspaniałą nieruchomość, aby teraz pochwalić się ponad 10 500 stóp kwadratowych wszechstronnych pomieszczeń mieszkalnych na dwóch piętrach. Rodziny z pewnością docenią bogactwo przestrzeni w ofercie, z szeregiem nowoczesnych udogodnień, w tym telewizją przemysłową, klimatyzacją, zintegrowanym systemem nagłośnienia i okablowaniem danych CAT 5. Dbałość o szczegóły i zastosowanie stolarki na zamówienie w tym domu jest wysublimowana.Poczucie jakości jest natychmiast zauważalne w momencie przybycia do tego wspaniałego domu, z pierwszorzędnym zakwaterowaniem zarówno wewnątrz, jak i na zewnątrz. Nieruchomość oferuje wygodne i wszechstronne środowisko życia, a jednocześnie oferuje idealne przestrzenie do rozrywki. ZAKWATEROWANIE NA PARTERZENa parterze formalne podwójne drzwi wejściowe otwierają się na oszałamiający hol recepcyjny o pełnej wysokości, który natychmiast wskazuje kaliber domu, prezentując szerokie schody na podest galerii. Do dyspozycji Gości jest formalny, przestronny, formalny salon z podwójnie oszklonymi francuskimi drzwiami otwierającymi się na południowy taras słoneczny i kominkiem Chesneys.Bez wątpienia sercem domu jest oszałamiająca kuchnia na otwartym planie, z wyposażoną na zamówienie kuchnią firmy Osbourne's of Ilkeston, składającą się z szafki dolnej i ściennej z granitowymi blatami, AGA i wysokiej jakości zintegrowanymi urządzeniami. Kuchnia otwiera się na sąsiednią część rodzinną z francuskimi drzwiami, z których roztacza się widok i dostęp do formalnych ogrodów.Z kuchni przeszklone harmonijkowe drzwi otwierają się do Pokoju Letniego, oszałamiającego sklepionego pokoju z oknami dachowymi, podwójnie oszklonymi francuskimi drzwiami zarówno do frontowej, jak i tylnej elewacji oraz dalej współczesnymi przeszklonymi prowadzącymi do apartamentu wypoczynkowego. Z kuchni można również uzyskać dostęp do obszernego pomieszczenia gospodarczego.Na parterze znajduje się również skrzydło z sypialnią, a także doskonałe biuro domowe. Obie sypialnie są luksusowe i wyposażone w wysokiej jakości łazienkę. Kolejne skrzydło na parterze zapewnia dostęp do przytulnego pokoju z telewizorem, a także do wewnętrznego korytarza z drzwiami wejściowymi do aneksu.ZAKWATEROWANIE NA PIERWSZYM PIĘTRZEImponujące schody prowadzą do galeryjnego podestu ze sklepionym sufitem i świetlikami, które zalewają przestrzeń naturalnym światłem.Apartament z główną sypialnią jest bogato urządzony, z francuskimi drzwiami prowadzącymi na balkon ze wspaniałym widokiem na formalne ogrody. Z jednej strony sypialni znajduje się garderoba, w której znajdują się wykonane na zamówienie meble składające się z wbudowanych szaf, drążków na wieszaki i centralnej wyspy, a także oddzielnej, w pełni wyposażonej szafki na buty. Po drugiej stronie sypialni znajduje się luksusowo wyposażona łazienka z wysokiej jakości armaturą i marmurowymi blatami.Na pierwszym piętrze znajduje się również duża sypialnia, obecnie wykorzystywana jako pokój gier, z przylegającą wysokiej jakości łazienką z prysznicem. APARTAMENT WYPOCZYNKOWYApartament wypoczynkowy to wspaniała cecha tego domu. Do dyspozycji Gości jest kryty basen z podgrzewaną wodą, a po bokach znajduje się część rozrywkowa z przesuwanymi drzwiami prowadzącymi do ogrodu.Z widokiem na basen przez przeszkloną ścianę wewnętrzną znajduje się domowa siłownia, przebieralnia, sauna, łaźnia parowa, prysznic i WC. W tej części domu znajduje się również pomieszczenie techniczne, w którym znajduje się kocioł i system filtracji.DOŁĄCZONY SAMODZIELNY ZAŁĄCZNIKObszerny aneks z niezależnym wejściem, idealny dla dużej rodziny, który składa się z: salonu / jadalni na otwartym planie, kuchni, dwóch dwuosobowych sypialni z łazienkami.OGRODY I TERENY.Do Rothwell Lodge można dostać się przez elektryczne bramy bezpieczeństwa z kutego żelaza otwierające się na rozległy asfaltowy podjazd, otoczony obfitymi trawnikami, prowadzącymi do miejsca postoju samochodów i garaży. Uroczy brukowany dziedziniec z dostępem do głównego wejścia i fontanny.Formalne ogrody skierowane na południe, położone głównie na trawnikach, owijają się wokół posiadłości, a główne ogrody z tyłu z różnymi dojrzałymi drzewami, krzewami i dobrze zaopatrzonymi rabatami. Do dyspozycji Gości jest taras słoneczny o pełnej szerokości, idealny do spożywania posiłków na świeżym powietrzu i rozrywki, podziwiania wspaniałych widoków. W sumie nieruchomość ma powierzchnię około 5,8 akra.GARAŻE I BUDYNKI GOSPODARCZEGaraż dwuskrzydłowy - ponadgabarytowy garaż ze zdalnymi drzwiami uchylnymi i punktem ładowania pojazdów elektrycznych. Drugi podwójny garaż, ponownie z pilotowaną bramą uchylną dającą dostęp do tylnego warsztatu / garażu ogrodnika z bramą uchylną.DENTONNieruchomość oferuje luksus prywatności na skraju bardzo poszukiwanej lokalizacji w wiosce bez izolacji. Urocza wioska Denton znajduje się w Vale of Belvoir, wśród pięknych, pofałdowanych terenów, w pobliżu zamku Belvoir oraz kanału i zbiornika wodnego Grantham. Jest znany ze złotego odcienia większości swojej architektury, co jest atrybutem lokalnego jurajskiego kamienia żelaznego, co jest najbardziej widoczne w jego kościele z XII wieku.W Denton znajduje się dobrze prosperujący pub The Welby Arms, a w pobliskich wioskach dostępnych jest szereg udogodnień; w tym Harlaxton (1,5 mili), gdzie znajduje się sklep/poczta, dom publiczny, gabinet lekarski i apteka, podczas gdy bardziej szeroką gamę sklepów, jedzenia i możliwości kulturalnych można znaleźć w miastach targowych Grantham (3 mile), Newark (17 mil) i Stamford (24 mile) lub w mieście Nottingham (25 mil). Dla osób dojeżdżających do pracy, pobliskie Grantham oferuje szybkie połączenia kolejowe ze Wschodniego Wybrzeża do Londynu King's Cross (65 minut), A1 jest łatwo dostępna (2 mile) i lotnisko East Midlands w zasięgu (35 mil). W okolicy znajduje się wiele szkół, w tym: Denton Primary School i dwa Grammar Schools; Kesteven and Grantham Girls School i The King's Grammar School dla chłopców w Grantham oraz Independent Schooling w Oakham School (22 mile) i Stamford Endowed Schools.KADENCJIWłasnościoweUSŁUGICentralne ogrzewanie opalane olejem, sieć elektryczna, woda i kanalizacja.
Features:
- Garden **HAGA CLIC EN EL ENLACE DEL VIDEO PARA VER EL RECORRIDO COMPLETO DE LA PROPIEDAD**LOGIA ROTHWELLLa propiedad fue construida originalmente hace 50 años y ha sido el hogar de los propietarios actuales durante los últimos 20 años, quienes han reconstruido y reutilizado meticulosamente esta maravillosa propiedad para presumir ahora de más de 10,500 pies cuadrados de alojamiento versátil en dos pisos. Las familias apreciarán la gran cantidad de espacio que se ofrece, con una serie de comodidades modernas, que incluyen CCTV, aire acondicionado, un sistema de sonido integrado y cableado de datos CAT 5. La atención al detalle y el uso de carpintería a medida dentro de esta casa es sublime.La sensación de calidad se nota inmediatamente en el momento en que llegas a esta magnífica casa, con un alojamiento de primera clase tanto en el interior como en el exterior. La propiedad ofrece un entorno de vida cómodo y versátil, al mismo tiempo que ofrece los espacios perfectos para el entretenimiento. ALOJAMIENTO EN PLANTA BAJAEn la planta baja, las puertas de entrada dobles formales se abren a un impresionante vestíbulo de recepción de altura completa que proporciona una indicación inmediata del calibre de la casa, mostrando una amplia escalera al rellano de la galería. Hay una generosa sala de estar formal, con puertas francesas de doble acristalamiento que se abren a la terraza orientada al sur y una chimenea Chesneys.Sin duda, el corazón de la casa es la impresionante cocina abierta, con una cocina amueblada a medida de Osbourne's of Ilkeston, que consta de muebles bajos y altos con encimeras de granito, AGA y electrodomésticos integrados de alta calidad. La cocina se abre a una zona familiar adyacente con puertas francesas que ofrecen vistas y acceso a los jardines formales.Desde la cocina, las puertas acristaladas en acordeón se abren a la sala de verano, una impresionante sala abovedada con claraboyas, puertas francesas de doble acristalamiento en las elevaciones delantera y trasera y acristalamiento contemporáneo que conduce a la suite de ocio. También se accede desde la cocina a un generoso lavadero.La planta baja también ofrece un ala de alojamiento de dormitorios, así como una magnífica oficina en casa. Ambas habitaciones son lujosas y se benefician de baño privado de alta calidad. Otra ala de la planta baja da acceso a una acogedora sala de televisión, así como a un pasillo interior con una puerta de acceso al anexo.ALOJAMIENTO EN EL PRIMER PISOLa impresionante escalera conduce a un rellano con galería, con techo abovedado y claraboyas, que inundan el espacio de luz natural.El dormitorio principal está lujosamente equipado, con puertas francesas que dan al balcón con maravillosas vistas a los jardines formales. Un lado del dormitorio da acceso al vestidor, con muebles empotrados a medida que incluyen armarios empotrados, barras para colgar y unidad de isla central, así como un vestidor separado totalmente equipado. Al otro lado del dormitorio hay un lujoso cuarto de baño en suite, con accesorios y accesorios de alta calidad y encimeras de mármol.El primer piso también ofrece otro dormitorio grande, actualmente utilizado como sala de juegos, con un cuarto de baño adyacente de alta calidad. SUITE DE OCIOLa suite de ocio es una característica magnífica de esta casa. Cuenta con una piscina cubierta climatizada, con una zona de entretenimiento a un lado con puertas correderas que dan acceso a los jardines.Con vistas a la piscina a través de una pared interna acristalada se encuentra el gimnasio en casa, el vestuario, la sauna, el baño de vapor, el baño con ducha y el WC. Esta área de la casa también proporciona la sala de máquinas, la caldera y el sistema de filtración.ANEXO AUTÓNOMO ADJUNTOUn generoso anexo con entrada independiente, ideal para una familia extendida que consta de: Cocina abierta con salón / comedor, dos habitaciones dobles, ambas con baño privado.JARDINES Y TERRENOS.Se accede a Rothwell Lodge a través de puertas de seguridad eléctricas de hierro forjado que se abren al amplio camino de entrada asfaltado, flanqueado por generosos jardines, que conduce a la zona de estacionamiento y garajes. Un encantador patio empedrado que da acceso a la entrada principal y a una fuente.Los jardines formales orientados al sur se colocan principalmente en césped, envuelven la propiedad con los jardines principales en la parte trasera con una variedad de árboles maduros, arbustos y bordes bien abastecidos. Hay una terraza de ancho completo, ideal para cenar al aire libre y entretenerse, disfrutando de las maravillosas vistas. En total, la propiedad se encuentra en unos 5,8 acres.GARAJES Y DEPENDENCIASGaraje doble: un garaje de gran tamaño con puerta remota y punto de carga para vehículos eléctricos. Segundo garaje doble, de nuevo con una puerta basculante remota que da acceso a un taller trasero / garaje del jardinero con puerta basculante.DENTONLa propiedad ofrece el lujo de la privacidad en el borde de una ubicación de pueblo muy solicitada sin estar aislada. El encantador pueblo de Denton se encuentra en el valle de Belvoir, entre una hermosa campiña ondulada, cerca del castillo de Belvoir y del canal y embalse de Grantham. Es notable por el tono dorado de gran parte de su arquitectura, un atributo de la piedra de hierro del Jurásico local, que es más evidente en su iglesia del siglo XII.Hay un próspero pub en Denton, The Welby Arms, y hay una variedad de servicios disponibles en los pueblos cercanos; incluyendo Harlaxton (1.5 millas) donde hay una tienda / oficina de correos, casa pública, consultorio médico y una farmacia, mientras que una gama más completa de oportunidades de compras, restaurantes y culturales se puede encontrar en las ciudades comerciales de Grantham (3 millas), Newark (17 millas) y Stamford (24 millas), o en la ciudad de Nottingham (25 millas). Para los viajeros, la cercana Grantham ofrece los servicios de tren de alta velocidad de la costa este a Londres King's Cross (65 minutos), la A1 es fácilmente accesible (2 millas) y el aeropuerto de East Midlands de fácil acceso (35 millas). Hay una excelente variedad de escuelas en el área, que incluyen: Escuela Primaria Denton y dos escuelas de gramática; Kesteven and Grantham Girls School y The King's Grammar School para niños en Grantham y Independent Schooling en Oakham School (22 millas) y Stamford Endowed Schools.TENENCIAFreeholdSERVICIOSCalefacción central de gasoil, luz de red, agua y desagüe.
Features:
- Garden