5 loc
5 cam
1 cam
EUR 436.217
2 cam
5 cam
243 m²
EUR 602.952
2 cam
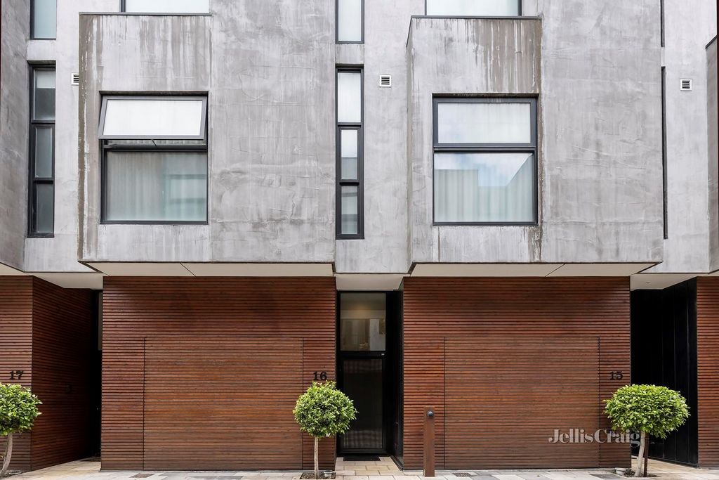
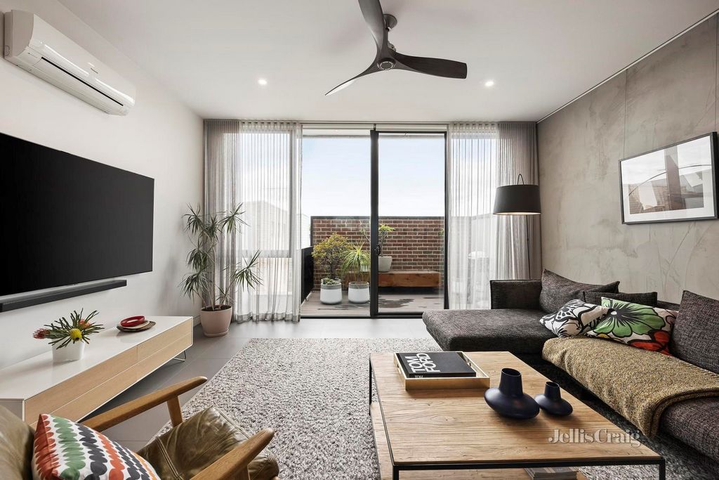
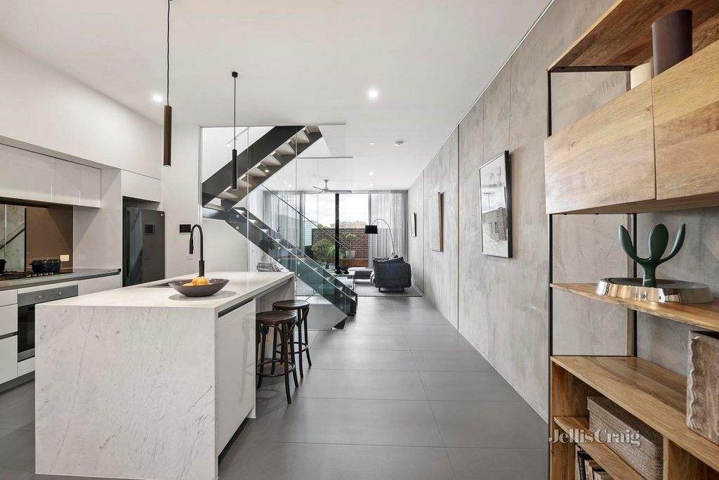
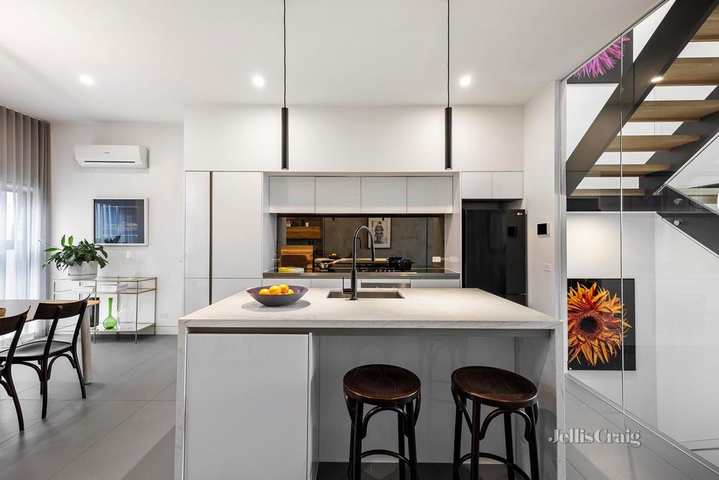
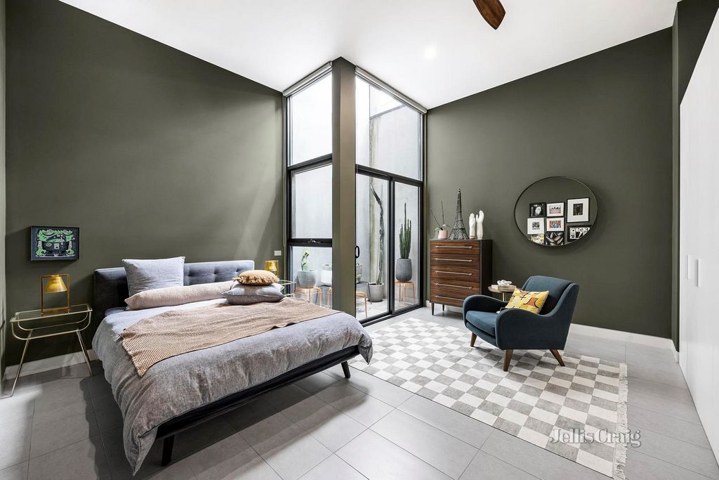
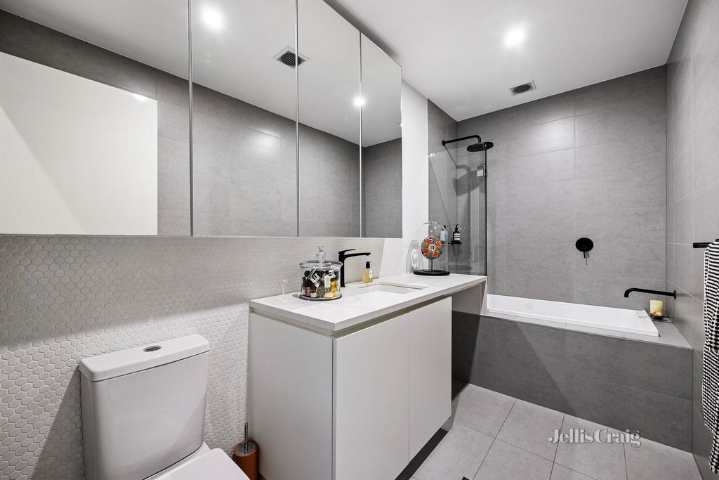
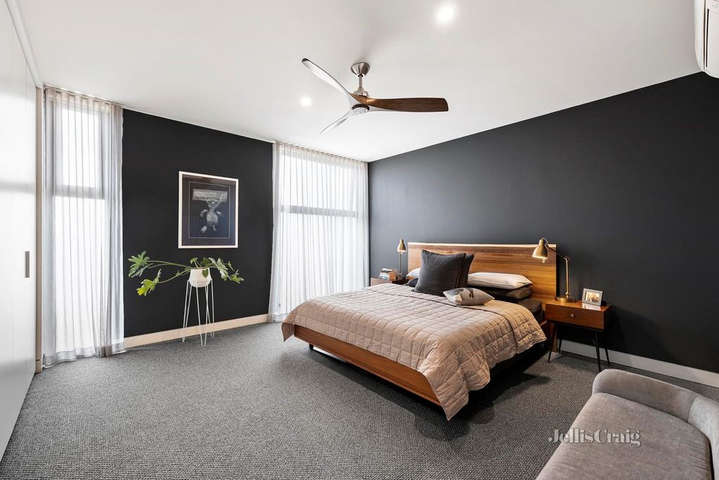
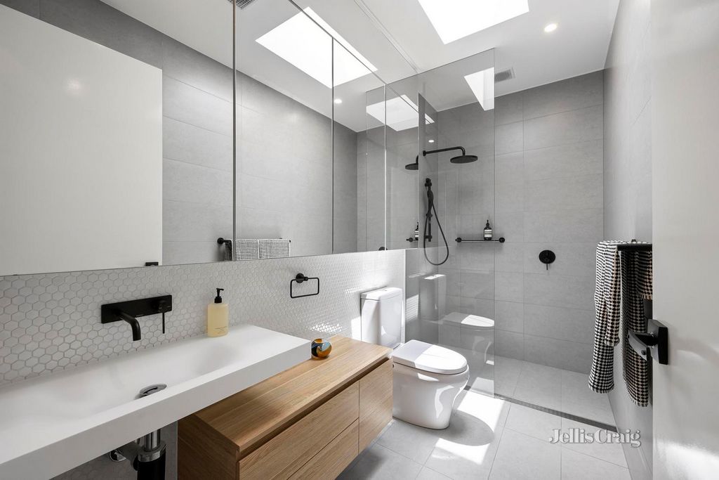
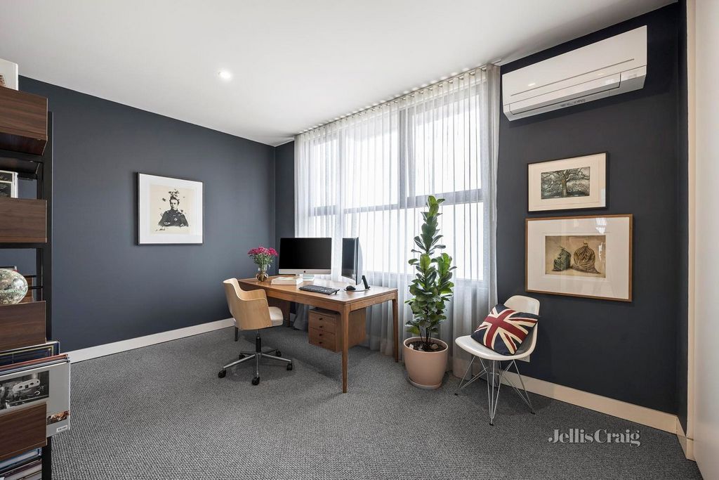
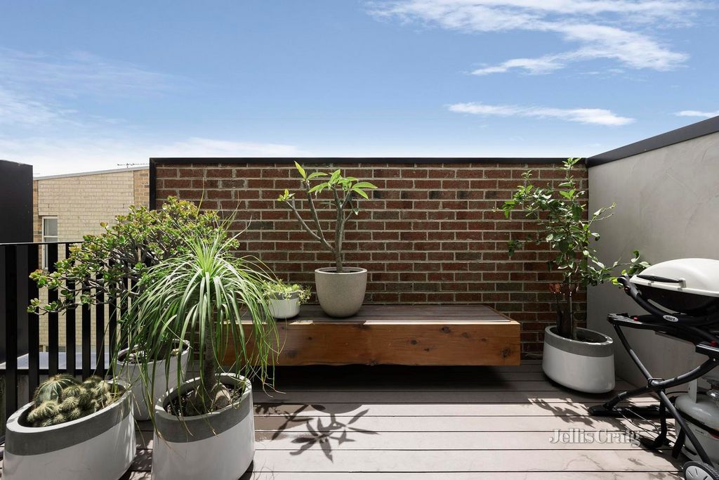
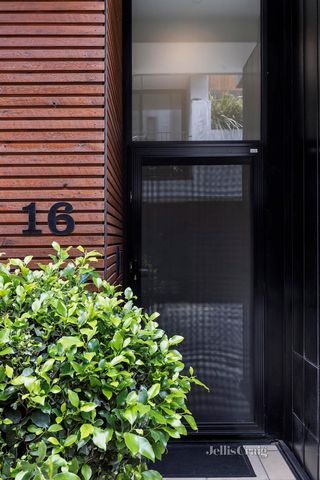
Crafted for the most discerning buyer with emphasis on top tier quality and convenience. Three king sized bedrooms are evenly distributed over the floorplan with exceptional wall to wall storage, and ceilings that reach stunning heights up to 5 metres high approx. Enter via a generous single car garage to a ground floor comprising a 2nd master/guest bedroom with ample BIRs. Accessing a premier floor to ceiling tiled bathroom (with bath) plus a tranquil sun splashed courtyard. A solid staircase wrapped in glazing connects the various zones, ascending to open plan living drenched in north rear-facing light. Host guests on a private terrace with ample capacity for a BBQ. Integrating with the dining area, revealing a striking, exposed concrete rendered wall for further atmosphere. The kitchen is alluring in its own right, offering a waterfall stone benchtop, fully integrated Miele dishwasher, gas cooktop and electric fan forced oven. Elegantly completed with pull-out pantry storage and a smoked mirror splashback, plus exquisite imported Italian pendant lighting that add unmissable warmth to the space.
The master suite and bedroom 2 are privately allocated to their own tranquil level with loop pile carpet and excellent built-in storage, both serviced by deluxe ensuites displaying premium fittings.
Close to a range of conveniences including Anstey Station and Albion Street buses, excellent schools, hospitals, Clifton Park, Northcote Public Golf Course and Moonee Valley Race Course. Connected to bike trails, with seamless access to CityLink and the airport. Further features: blinds and sheers, double glazing throughout, split systems, ceiling fans, skylights, integrated laundry, understairs storage and RING door intercom/security camera with smart phone capability. Ideal for professionals, those with an appreciation for open plan design, a family with teens, and investors.
Disclaimer: The information contained herein has been supplied to us and is to be used as a guide only. No information in this report is to be relied on for financial or legal purposes. Although every care has been taken in the preparation of the above information, we stress that particulars herein are for information only and do not constitute representation by the Owners or Agent. Visualizza di più Visualizza di meno Arkitektoniskt utformad för att omfamna orientering, textur och dimension, levererar denna skarpsinnigt designade Halliard Townhouse-anläggning riktmärket för modernt stadsliv. Utmärkt uppvisning av livsstil och lyx över flera ljusströmmade nivåer. Det mycket eftertraktade läget ligger på bekvämt gångavstånd till kollektivtrafik och centralt till Moreland och Sydney Road och en eklektisk blandning av designerbutiker och kaféer.
Utformad för den mest kräsna köparen med tonvikt på kvalitet och bekvämlighet i toppklass. Tre king size-sovrum är jämnt fördelade över planlösningen med exceptionell förvaring från vägg till vägg och tak som når fantastiska höjder upp till 5 meter höga ca. Gå in via ett generöst garage för en bil till en bottenvåning som består av ett 2: a sovrum / gästrum med gott om BIR. Tillgång till ett förstklassigt kaklat badrum från golv till tak (med badkar) plus en lugn solstänkt innergård. En solid trappa insvept i glas förbinder de olika zonerna och stiger upp till öppen planlösning dränkt i norrvänt ljus. Värdgäster på en privat terrass med gott om kapacitet för en grill. Integreras med matplatsen och avslöjar en slående, exponerad betongputsad vägg för ytterligare atmosfär. Köket är lockande i sig och erbjuder en bänkskiva i vattenfallssten, helt integrerad Miele-diskmaskin, gasspis och elektrisk fläkt forcerad ugn. Elegant kompletterad med utdragbar förvaring i skafferiet och ett stänkskydd med rökt spegel, plus utsökt importerad italiensk pendelbelysning som ger oslagbar värme till utrymmet.
Master-sviten och sovrum 2 är privat tilldelade till sin egen lugna nivå med ögla lugg matta och utmärkt inbyggd förvaring, båda betjänade av lyxiga badrum som visar premiuminredning.
Nära till en rad bekvämligheter, inklusive Anstey Station och Albion Street-bussar, utmärkta skolor, sjukhus, Clifton Park, Northcote Public Golf Course och Moonee Valley Race Course. Ansluten till cykelleder, med sömlös tillgång till CityLink och flygplatsen. Ytterligare funktioner: persienner och slöjor, tvåglasfönster i hela huset, delade system, takfläktar, takfönster, integrerad tvättstuga, förvaring under trappan och RING dörrintercom/säkerhetskamera med smartphone-funktion. Perfekt för proffs, de som uppskattar design med öppen planlösning, en familj med tonåringar och investerare.
Friskrivningsklausul: Informationen häri har lämnats till oss och ska endast användas som vägledning. Ingen information i denna rapport är att förlita sig på för finansiella eller juridiska ändamål. Även om all försiktighet har iakttagits vid utarbetandet av ovanstående information, betonar vi att uppgifterna häri endast är för information och inte utgör representation av ägarna eller agenten. Diseñado arquitectónicamente para abarcar la orientación, la textura y la dimensión, este establecimiento Halliard Townhouse astutamente diseñado ofrece el punto de referencia para la vida urbana contemporánea. Mostrando magníficamente el estilo de vida y el lujo en múltiples niveles de transmisión de luz. La codiciada ubicación se encuentra a poca distancia a pie del transporte público y en el centro de Moreland y Sydney Road y de una mezcla ecléctica de tiendas de diseñadores y cafés.
Diseñado para el comprador más exigente con énfasis en la calidad y la conveniencia de primer nivel. Tres habitaciones king size se distribuyen uniformemente en el plano de planta con un excepcional almacenamiento de pared a pared y techos que alcanzan alturas impresionantes de hasta 5 metros de altura aprox. Ingrese a través de un generoso garaje para un solo automóvil a una planta baja que consta de un segundo dormitorio principal / de invitados con amplios BIRs. Acceso a un baño con azulejos de piso a techo (con bañera), además de un tranquilo patio bañado por el sol. Una sólida escalera envuelta en acristalamiento conecta las distintas zonas, ascendiendo a una sala de estar de planta abierta empapada de luz orientada hacia el norte. Reciba a los huéspedes en una terraza privada con amplia capacidad para una barbacoa. Se integra con el área del comedor, revelando una llamativa pared de hormigón visto para crear más ambiente. La cocina es atractiva por derecho propio, ofreciendo una encimera de piedra en cascada, lavavajillas Miele totalmente integrado, estufa de gas y horno forzado con ventilador eléctrico. Elegantemente completado con almacenamiento de despensa extraíble y un salpicadero de espejo ahumado, además de una exquisita iluminación colgante italiana importada que agrega una calidez imperdible al espacio.
La suite principal y el dormitorio 2 están asignados de forma privada a su propio nivel tranquilo con alfombra de pelo y excelente almacenamiento incorporado, ambos con baño de lujo que muestran accesorios de primera calidad.
Cerca de una variedad de comodidades que incluyen la estación de Anstey y los autobuses de Albion Street, excelentes escuelas, hospitales, Clifton Park, el campo de golf público de Northcote y el hipódromo de Moonee Valley. Conectado a senderos para bicicletas, con acceso perfecto a CityLink y al aeropuerto. Otras características: persianas y visillos, doble acristalamiento en toda la casa, sistemas divididos, ventiladores de techo, tragaluces, lavandería integrada, almacenamiento debajo de las escaleras e intercomunicador de puerta RING / cámara de seguridad con capacidad para teléfono inteligente. Ideal para profesionales, aquellos que aprecian el diseño de planta abierta, una familia con adolescentes e inversores.
Descargo de responsabilidad: La información contenida en este documento nos ha sido suministrada y debe usarse únicamente como guía. Ninguna información de este informe debe basarse en ella con fines financieros o legales. Aunque se ha tomado todo el cuidado en la preparación de la información anterior, enfatizamos que los detalles en este documento son solo informativos y no constituyen una representación por parte de los Propietarios o Agente. Architecturally designed to embrace orientation, texture and dimension, this astutely designed Halliard Townhouse establishment delivers the benchmark for contemporary urban living. Superbly showcasing lifestyle and luxury over multiple light streamed levels. The highly sought-after location is in easy walking distance to public transport and central to Moreland and Sydney Road and an eclectic mix of designer shops and cafes.
Crafted for the most discerning buyer with emphasis on top tier quality and convenience. Three king sized bedrooms are evenly distributed over the floorplan with exceptional wall to wall storage, and ceilings that reach stunning heights up to 5 metres high approx. Enter via a generous single car garage to a ground floor comprising a 2nd master/guest bedroom with ample BIRs. Accessing a premier floor to ceiling tiled bathroom (with bath) plus a tranquil sun splashed courtyard. A solid staircase wrapped in glazing connects the various zones, ascending to open plan living drenched in north rear-facing light. Host guests on a private terrace with ample capacity for a BBQ. Integrating with the dining area, revealing a striking, exposed concrete rendered wall for further atmosphere. The kitchen is alluring in its own right, offering a waterfall stone benchtop, fully integrated Miele dishwasher, gas cooktop and electric fan forced oven. Elegantly completed with pull-out pantry storage and a smoked mirror splashback, plus exquisite imported Italian pendant lighting that add unmissable warmth to the space.
The master suite and bedroom 2 are privately allocated to their own tranquil level with loop pile carpet and excellent built-in storage, both serviced by deluxe ensuites displaying premium fittings.
Close to a range of conveniences including Anstey Station and Albion Street buses, excellent schools, hospitals, Clifton Park, Northcote Public Golf Course and Moonee Valley Race Course. Connected to bike trails, with seamless access to CityLink and the airport. Further features: blinds and sheers, double glazing throughout, split systems, ceiling fans, skylights, integrated laundry, understairs storage and RING door intercom/security camera with smart phone capability. Ideal for professionals, those with an appreciation for open plan design, a family with teens, and investors.
Disclaimer: The information contained herein has been supplied to us and is to be used as a guide only. No information in this report is to be relied on for financial or legal purposes. Although every care has been taken in the preparation of the above information, we stress that particulars herein are for information only and do not constitute representation by the Owners or Agent.