EUR 174.600
FOTO IN CARICAMENTO...
Casa e casa singola in vendita - Plancher-Bas
EUR 174.600
Casa e casa singola (In vendita)
Riferimento:
EDEN-T102439314
/ 102439314
Riferimento:
EDEN-T102439314
Paese:
FR
Città:
Plancher-Bas
Codice postale:
70290
Categoria:
Residenziale
Tipo di annuncio:
In vendita
Tipo di proprietà:
Casa e casa singola
Grandezza proprietà:
240 m²
Grandezza lotto:
3.883 m²
Locali:
12
Camere da letto:
8
Bagni:
2

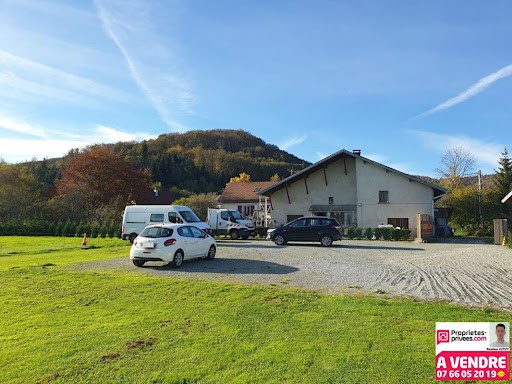

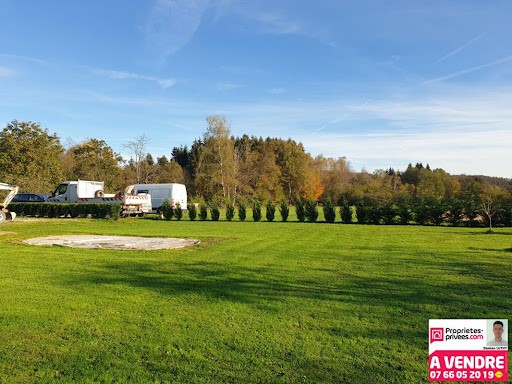
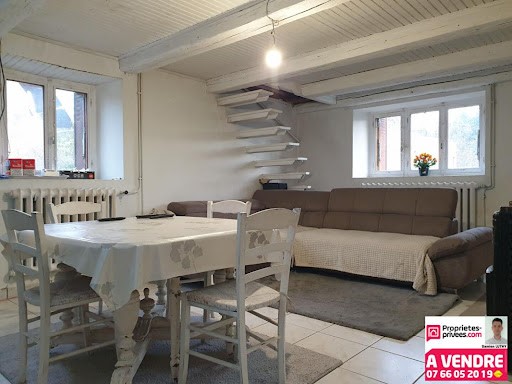



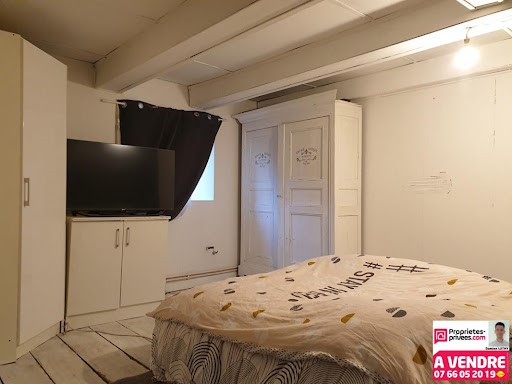

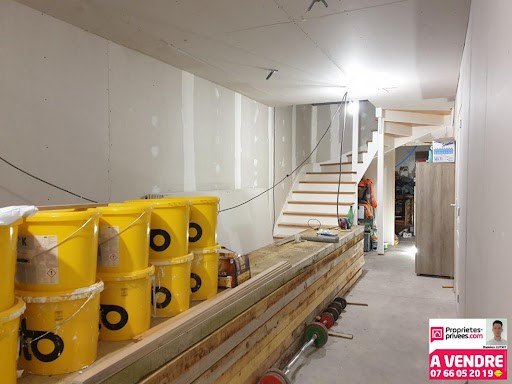


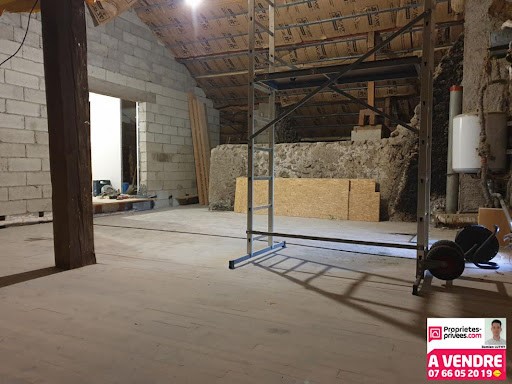
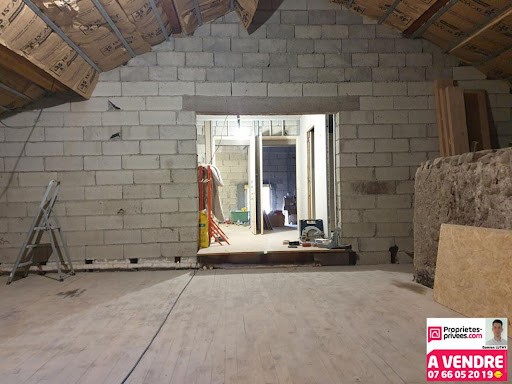
A few hundred meters from the "Tour de France cycling route", in a small quiet street without traffic nuisance and with a remarkable flat plot of about 39 ares, this house offers beautiful perspectives:
- Large courtyard of about 300 m² for the parking of many vehicles!
- Large sun terrace all day long
- Vehicle shelter
-Cellar
- Water recovery well
On the housing side, it consists of two parts, an existing/habitable part and a part in the old barn to finish renovating:
Living area on the ground floor (photos 5 to 8 of the ad):
- Living room with wood stove
-Kitchen
- 2 bedrooms
- Bathroom
- Separate toilet
On the first floor (photo N°9 of the ad):
- A bedroom + dressing room
Barn part, ground floor (photos 10 and 11):
- Large space (30 m²) serving the ground floor room and the staircase for access to the first floor (staircase made by a cabinetmaker, photo N°12)
- Bathroom and toilet
- Cinema room or bedroom
- Gym
-Laundry
On the first floor:
- 3 Bedrooms (photo N°13 of the ad)
- Large room of 30 m² (master suite project, last two photos of the ad).
A lot of structural work has been carried out (floors, insulation, plasterboard, electrical ducts, roof and façade in good condition, etc.), some work is still necessary to complete this renovation (electrical connections, windows, central heating system, interior fittings and finishes, paintings, etc.), this house with 240 m² of living space after fittings, is not lacking in assets!
Contact me for more details!
Energy consumption: G (850 kWh/m²/year)
Greenhouse gas emissions: C (25 kg CO2/m²/year)
Estimated annual energy costs of the home: between €3,200 and €4,370
Average energy prices indexed to the years 2021, 2022 and 2023 (including subscriptions).
Price: 174,600 euros, fees paid by the seller.
To visit and assist you in your project, contact Damien LUTHY, at ... or by email at ...
According to article L.561.5 of the Monetary and Financial Code, for the organization of the visit, you will be asked to present an identity document.
This sale is guaranteed for 12 months.
This advertisement has been written under the editorial responsibility of Damien LUTHY acting under the status of commercial agent registered with the RSAC Belfort 850022583 with the SAS PROPRIETES PRIVEES, with a capital of 40,000 euros, ZAC LE CHÊNE FERRÉ - 44 ALLÉE DES CINQ CONTINENTS 44120 VERTOU; SIRET ... , RCS Nantes. Professional card for transactions on buildings and business assets (T) and Real Estate Management (G) n° CPI ... issued by the Nantes - Saint Nazaire Chamber of Commerce and Industry. Escrow account n° ... BPA SAINT-SEBASTIEN-SUR-LOIRE (44230); GALIAN Guarantee - 89 rue de la Boétie, 75008 Paris - n°28137 J for 2,000,000 euros for T and 120,000 euros for G. Professional liability insurance by MMA Entreprise policy n° 120.137.405.
Mandate ref: 385900 - The professional guarantees and secures your real estate project.
Damien LUTHY (EI) Commercial Agent - RSAC number: belfort 850022583 - .
Information on the risks to which this property is exposed is available on the Géorisques website: ... geohazards. Govt. fr Visualizza di più Visualizza di meno Eine außergewöhnliche natürliche Umgebung am Fuße der Vogesen und der Planche des Belles Filles, entdecken Sie dieses Gebäude mit unglaublichem Volumen!
Ein paar hundert Meter von der "Tour de France Fahrradroute" entfernt, in einer kleinen ruhigen Straße ohne Verkehrsbelästigung und mit einem bemerkenswerten flachen Grundstück von ca. 39 Ar, bietet dieses Haus schöne Perspektiven:
- Großer Innenhof von ca. 300 m² zum Abstellen vieler Fahrzeuge!
- Große Sonnenterrasse den ganzen Tag über
- Fahrzeugunterstand
-Keller
- Brunnen zur Wasserrückgewinnung
Auf der Gehäuseseite besteht es aus zwei Teilen, einem bestehenden/bewohnbaren Teil und einem Teil in der alten Scheune, um die Renovierung abzuschließen:
Wohnbereich im Erdgeschoss (Fotos 5 bis 8 der Anzeige):
- Wohnzimmer mit Holzofen
-Küche
- 2 Schlafzimmer
-Badezimmer
- Separates WC
Im ersten Stock (Foto Nr. 9 der Anzeige):
- Ein Schlafzimmer + Ankleidezimmer
Scheunenteil, Erdgeschoss (Fotos 10 und 11):
- Großer Raum (30 m²), der den Raum im Erdgeschoss und die Treppe für den Zugang zum ersten Stock dient (Treppe von einem Tischler, Foto Nr. 12)
- Bad und WC
- Kinoraum oder Schlafzimmer
-Fitnessstudio
-Wäscherei
Im ersten Stock:
- 3 Schlafzimmer (Foto Nr. 13 der Anzeige)
- Großes Zimmer von 30 m² (Master-Suite-Projekt, die letzten beiden Fotos der Anzeige).
Es wurden viele Rohbauarbeiten durchgeführt (Böden, Isolierung, Gipskartonplatten, elektrische Kanäle, Dach und Fassade in gutem Zustand usw.), es sind noch einige Arbeiten erforderlich, um diese Renovierung abzuschließen (elektrische Anschlüsse, Fenster, Zentralheizung, Innenausbau, Malerarbeiten usw.), diesem Haus mit 240 m² Wohnfläche nach Ausstattung mangelt es nicht an Vermögenswerten!
Kontaktieren Sie mich für weitere Details!
Energieverbrauch: G (850 kWh/m²/Jahr)
Treibhausgasemissionen: C (25 kg CO2/m²/Jahr)
Geschätzte jährliche Energiekosten des Hauses: zwischen 3.200 € und 4.370 €
Durchschnittliche Energiepreise, indexiert für die Jahre 2021, 2022 und 2023 (einschließlich Abonnements).
Preis: 174.600 Euro, Gebühren zu Lasten des Verkäufers.
Um Sie bei Ihrem Projekt zu besuchen und zu unterstützen, wenden Sie sich bitte an Damien LUTHY unter ... oder per E-Mail an ...
Gemäß Artikel L.561.5 des Währungs- und Finanzgesetzbuches werden Sie für die Organisation des Besuchs aufgefordert, ein Ausweisdokument vorzulegen.
Dieser Verkauf hat eine Garantie von 12 Monaten.
Diese Anzeige wurde unter der redaktionellen Verantwortung von Damien LUTHY verfasst, der in der Eigenschaft eines Handelsvertreters handelt, der bei der RSAC Belfort 850022583 bei den SAS PROPRIETES PRIVÉES mit einem Kapital von 40.000 Euro, ZAC LE CHÊNE FERRÉ - 44 ALLÉE DES CINQ CONTINENTS 44120 VERTOU, eingetragen ist; SIRET ... , RCS Nantes. Berufskarte für Transaktionen mit Gebäuden und Betriebsvermögen (T) und Immobilienverwaltung (G) Nr. CPI ... , ausgestellt von der Industrie- und Handelskammer Nantes - Saint Nazaire. Treuhandkonto Nr ... BPA SAINT-SEBASTIEN-SUR-LOIRE (44230); GALIAN Guarantee - 89 rue de la Boétie, 75008 Paris - Nr. 28137 J für 2.000.000 Euro für T und 120.000 Euro für G. Berufshaftpflichtversicherung durch MMA Entreprise Police Nr. 120.137.405.
Mandat ref: 385900 - Der Profi garantiert und sichert Ihr Immobilienprojekt.
Damien LUTHY (EI) Handelsvertreter - RSAC-Nummer: belfort 850022583 - .
Informationen zu den Risiken, denen diese Immobilie ausgesetzt ist, finden Sie auf der Website von Géorisques: ... Geogefahren. Govt. fr Cadre naturel exceptionnel au pied des Vosges et de la Planche des Belles Filles, venez découvrir cette bâtisse aux volumes incroyables !
A quelques centaines de mètres de la ''route du tour de France cycliste'', dans une petite rue calme sans nuisances de circulation et disposant d'un remarquable terrain plat d'environ 39 ares, cette maison offre de belles perspectives :
- Grande cour d'environ 300 m² pour le stationnement de nombreux véhicules !
- Vaste terrasse ensoleillée toute la journée
- Abri véhicule
- Cave
- Puit de récupération d'eau
Côté habitation, elle se compose de deux parties, une partie existante/habitable et une partie dans l'ancienne grange à terminer de rénover :
Partie habitation au rez de chaussée (photos 5 à 8 de l'annonce) :
- Séjour avec poêle à bois
- Cuisine
- 2 chambres
- Salle de bain
- WC indépendant
Au premier étage (photo N°9 de l'annonce) :
- Une chambre + pièce dressing
Partie grange, rez de chaussée (photos 10 et 11) :
- Vaste espace (30 m²) desservant les pièce du rez de chaussée et l'escalier pour l'accès à l'étage (escalier réalisé par un ébéniste, photo N°12)
- Salle de bain et WC
- Salle cinéma ou chambre
- Salle de sport
- Buanderie
Au premier étage :
- 3 Chambres (photo N°13 de l'annonce)
- Grande pièce de 30 m² (projet de suite parentale, deux dernières photos de l'annonce).
De nombreux travaux de gros oeuvre ont été réalisés (planchers, isolation, plaques de plâtres, gaines électriques, toiture et façade en bon état, etc...), quelques travaux sont encore nécessaires pour terminer cette rénovation (raccordements électriques, fenêtres, système de chauffage central, aménagements intérieurs et finitions, peintures, etc...), cette maison disposant de 240 m² habitables après aménagements, ne manque pas d'atouts !
Contactez-moi pour plus de précisions !
Consommation énergétique : G (850 kWh/m²/an)
Emissions de gaz à effet de serre : C (25 kg CO2/m²/an)
Estimation des coûts annuels d'énergie du logement : entre 3 200 euros et 4 370 euros
Prix moyens des énergies indexés sur les années 2021, 2022 et 2023 (abonnements compris).
Prix : 174 600 euros, honoraires charge vendeur.
Pour visiter et vous accompagner dans votre projet, contactez Damien LUTHY, au ... ou par courriel à ...
Selon l'article L.561.5 du Code Monétaire et Financier, pour l'organisation de la visite, la présentation d'une pièce d'identité vous sera demandée.
Cette vente est garantie 12 mois.
Cette présente annonce a été rédigée sous la responsabilité éditoriale de Damien LUTHY agissant sous le statut d'agent commercial immatriculé au RSAC Belfort 850022583 auprès de la SAS PROPRIETES PRIVEES, au capital de 40 000 euros, ZAC LE CHÊNE FERRÉ - 44 ALLÉE DES CINQ CONTINENTS 44120 VERTOU; SIRET ... , RCS Nantes. Carte professionnelle Transactions sur immeubles et fonds de commerce (T) et Gestion immobilière (G) n° CPI ... délivrée par la CCI Nantes - Saint Nazaire. Compte séquestre n° ... BPA SAINT-SEBASTIEN-SUR-LOIRE (44230) ; Garantie GALIAN - 89 rue de la Boétie, 75008 Paris - n°28137 J pour 2 000 000 euros pour T et 120 000 euros pour G. Assurance responsabilité civile professionnelle par MMA Entreprise n° de police 120.137.405.
Mandat réf : 385900 - Le professionnel garantit et sécurise votre projet immobilier.
Damien LUTHY (EI) Agent Commercial - Numéro RSAC : belfort 850022583 - .
Les informations sur les risques auxquels ce bien est exposé sont disponibles sur le site Géorisques : ... georisques. gouv. fr An exceptional natural setting at the foot of the Vosges and the Planche des Belles Filles, come and discover this building with incredible volumes!
A few hundred meters from the "Tour de France cycling route", in a small quiet street without traffic nuisance and with a remarkable flat plot of about 39 ares, this house offers beautiful perspectives:
- Large courtyard of about 300 m² for the parking of many vehicles!
- Large sun terrace all day long
- Vehicle shelter
-Cellar
- Water recovery well
On the housing side, it consists of two parts, an existing/habitable part and a part in the old barn to finish renovating:
Living area on the ground floor (photos 5 to 8 of the ad):
- Living room with wood stove
-Kitchen
- 2 bedrooms
- Bathroom
- Separate toilet
On the first floor (photo N°9 of the ad):
- A bedroom + dressing room
Barn part, ground floor (photos 10 and 11):
- Large space (30 m²) serving the ground floor room and the staircase for access to the first floor (staircase made by a cabinetmaker, photo N°12)
- Bathroom and toilet
- Cinema room or bedroom
- Gym
-Laundry
On the first floor:
- 3 Bedrooms (photo N°13 of the ad)
- Large room of 30 m² (master suite project, last two photos of the ad).
A lot of structural work has been carried out (floors, insulation, plasterboard, electrical ducts, roof and façade in good condition, etc.), some work is still necessary to complete this renovation (electrical connections, windows, central heating system, interior fittings and finishes, paintings, etc.), this house with 240 m² of living space after fittings, is not lacking in assets!
Contact me for more details!
Energy consumption: G (850 kWh/m²/year)
Greenhouse gas emissions: C (25 kg CO2/m²/year)
Estimated annual energy costs of the home: between €3,200 and €4,370
Average energy prices indexed to the years 2021, 2022 and 2023 (including subscriptions).
Price: 174,600 euros, fees paid by the seller.
To visit and assist you in your project, contact Damien LUTHY, at ... or by email at ...
According to article L.561.5 of the Monetary and Financial Code, for the organization of the visit, you will be asked to present an identity document.
This sale is guaranteed for 12 months.
This advertisement has been written under the editorial responsibility of Damien LUTHY acting under the status of commercial agent registered with the RSAC Belfort 850022583 with the SAS PROPRIETES PRIVEES, with a capital of 40,000 euros, ZAC LE CHÊNE FERRÉ - 44 ALLÉE DES CINQ CONTINENTS 44120 VERTOU; SIRET ... , RCS Nantes. Professional card for transactions on buildings and business assets (T) and Real Estate Management (G) n° CPI ... issued by the Nantes - Saint Nazaire Chamber of Commerce and Industry. Escrow account n° ... BPA SAINT-SEBASTIEN-SUR-LOIRE (44230); GALIAN Guarantee - 89 rue de la Boétie, 75008 Paris - n°28137 J for 2,000,000 euros for T and 120,000 euros for G. Professional liability insurance by MMA Entreprise policy n° 120.137.405.
Mandate ref: 385900 - The professional guarantees and secures your real estate project.
Damien LUTHY (EI) Commercial Agent - RSAC number: belfort 850022583 - .
Information on the risks to which this property is exposed is available on the Géorisques website: ... geohazards. Govt. fr Een uitzonderlijke natuurlijke omgeving aan de voet van de Vogezen en de Planche des Belles Filles, kom en ontdek dit gebouw met ongelooflijke volumes!
Op een paar honderd meter van de "Tour de France fietsroute", in een klein rustig straatje zonder verkeersoverlast en met een opmerkelijk vlak perceel van ongeveer 39 are, biedt dit huis prachtige perspectieven:
- Grote binnenplaats van ongeveer 300 m² voor het parkeren van veel voertuigen!
- Groot zonneterras de hele dag door
- Schuilplaats voor voertuigen
-Kelder
- Waterrecuperatie goed
Aan de woningkant bestaat het uit twee delen, een bestaand/bewoonbaar deel en een deel in de oude schuur om de renovatie af te ronden:
Woongedeelte op de begane grond (foto's 5 t/m 8 van de advertentie):
- Woonkamer met houtkachel
-Keuken
- 2 slaapkamers
-Badkamer
- Separaat toilet
Op de eerste verdieping (foto nr. 9 van de advertentie):
- Een slaapkamer + kleedkamer
Schuurdeel, begane grond (foto's 10 en 11):
- Grote ruimte (30 m²) ten dienste van de kamer op de begane grond en de trap voor toegang tot de eerste verdieping (trap gemaakt door een meubelmaker, foto nr. 12)
- Badkamer en toilet
- Bioscoopzaal of slaapkamer
-Sportschool
-Wasserij
Op de eerste verdieping:
- 3 Slaapkamers (foto nr. 13 van de advertentie)
- Grote kamer van 30 m² (master suite project, laatste twee foto's van de advertentie).
Er zijn veel structurele werkzaamheden uitgevoerd (vloeren, isolatie, gipsplaat, elektrische leidingen, dak en gevel in goede staat, enz.), er zijn nog wat werkzaamheden nodig om deze renovatie te voltooien (elektrische aansluitingen, ramen, centrale verwarming, binneninrichting en afwerking, schilderijen, enz.), deze woning met 240 m² woonoppervlak na fitting, ontbreekt niet aan troeven!
Neem contact met mij op voor meer informatie!
Energieverbruik: G (850 kWh/m²/jaar)
Uitstoot broeikasgassen: C (25 kg CO2/m²/jaar)
Geschatte jaarlijkse energiekosten van de woning: tussen € 3.200 en € 4.370
Gemiddelde energieprijzen geïndexeerd voor de jaren 2021, 2022 en 2023 (inclusief abonnementen).
Prijs: 174.600 euro, kosten betaald door de verkoper.
Om u te bezoeken en u te helpen bij uw project, kunt u contact opnemen met Damien LUTHY, op ... of per e-mail op ...
Volgens artikel L.561.5 van de Monetaire en Financiële Code wordt u voor de organisatie van het bezoek gevraagd een identiteitsbewijs te overleggen.
Deze verkoop heeft een garantie van 12 maanden.
Deze advertentie is geschreven onder de redactionele verantwoordelijkheid van Damien LUTHY, handelend onder het statuut van handelsagent geregistreerd bij de RSAC Belfort 850022583 bij de SAS PROPRIETES PRIVEES, met een kapitaal van 40.000 euro, ZAC LE CHÊNE FERRÉ - 44 ALLÉE DES CINQ CONTINENTS 44120 VERTOU; SIRET ... , RCS Nantes. Beroepskaart voor transacties op gebouwen en bedrijfsactiva (T) en vastgoedbeheer (G) nr. CPI ... uitgegeven door de Kamer van Koophandel en Industrie van Nantes - Saint Nazaire. Geblokkeerde rekening nr ... BPA SAINT-SEBASTIEN-SUR-LOIRE (44230); GALIAN Guarantee - 89 rue de la Boétie, 75008 Parijs - n°28137 J voor 2.000.000 euro voor T en 120.000 euro voor G. Beroepsaansprakelijkheidsverzekering door MMA Entreprise polis n° 120.137.405.
Mandaat ref: 385900 - De professional garandeert en beveiligt uw vastgoedproject.
Damien LUTHY (EI) Handelsagent - RSAC-nummer: belfort 850022583 - .
Informatie over de risico's waaraan dit onroerend goed is blootgesteld, is beschikbaar op de website van Géorisques: ... gevaren in de gevaren. Govt. Fr