EUR 424.794
10 loc
4 cam
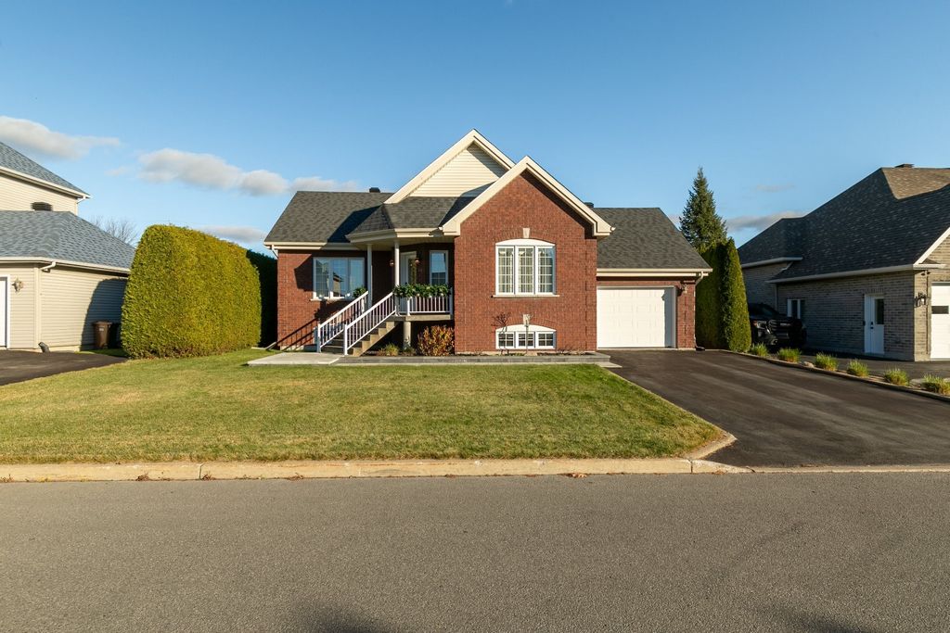
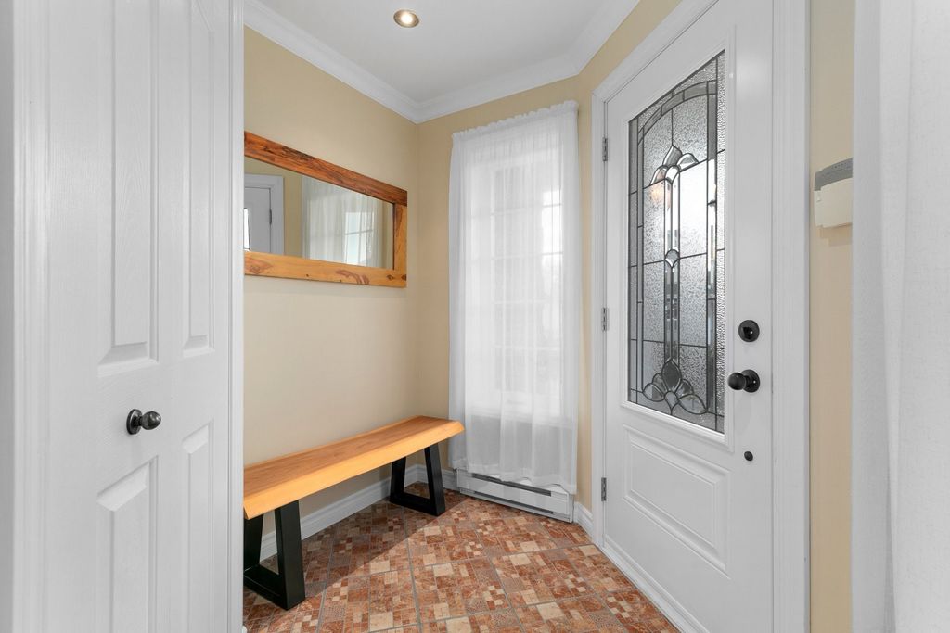
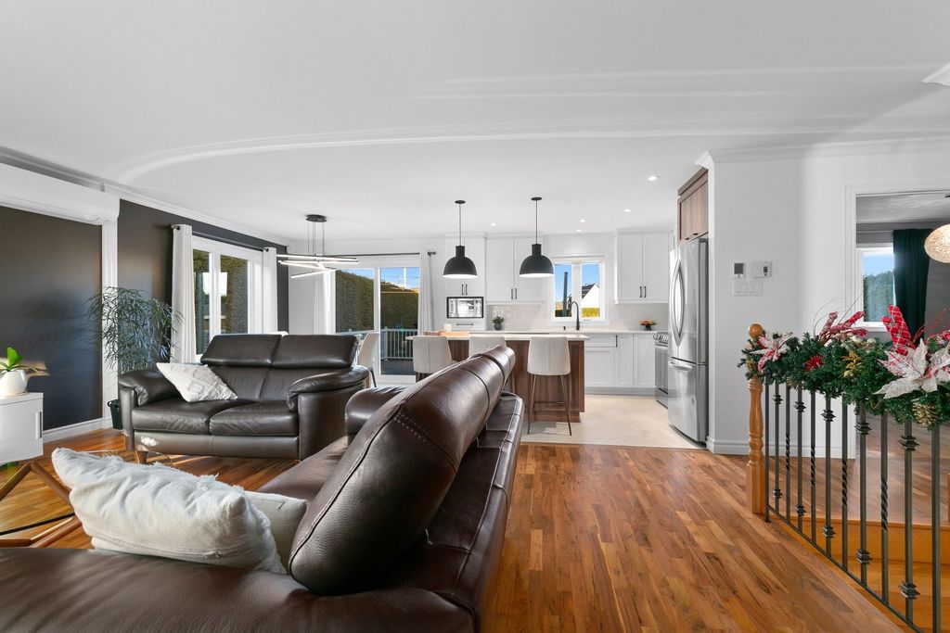
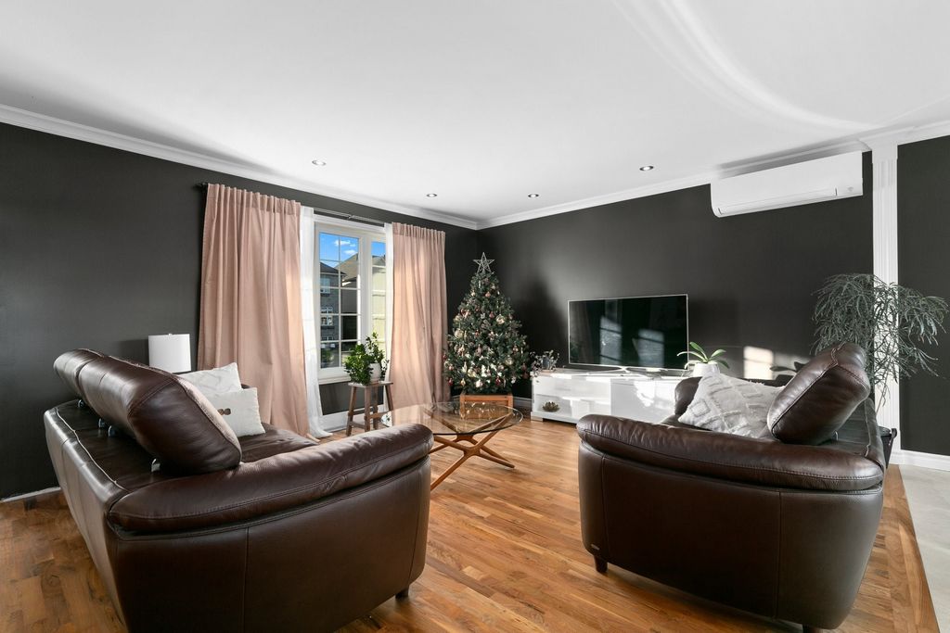
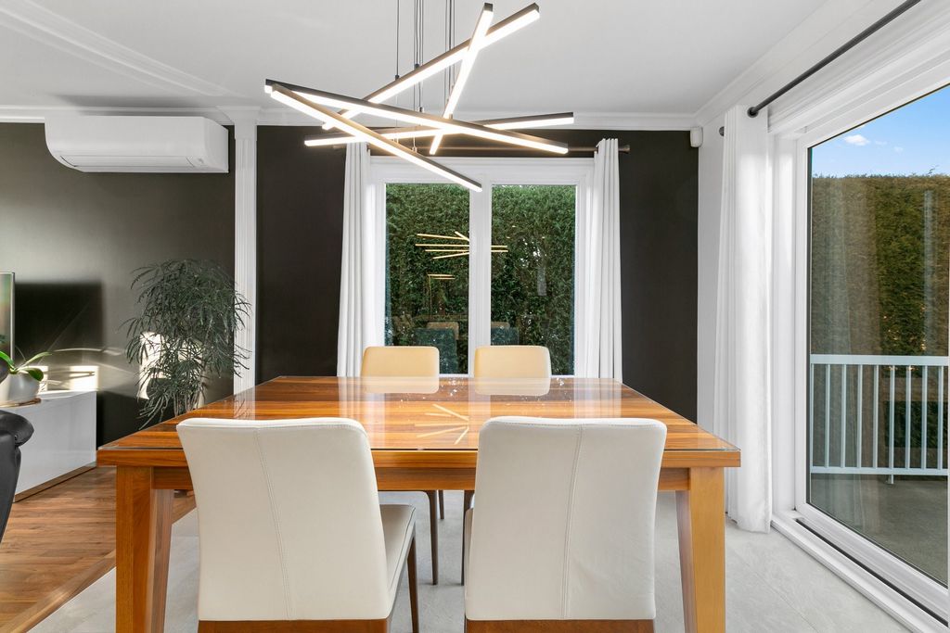
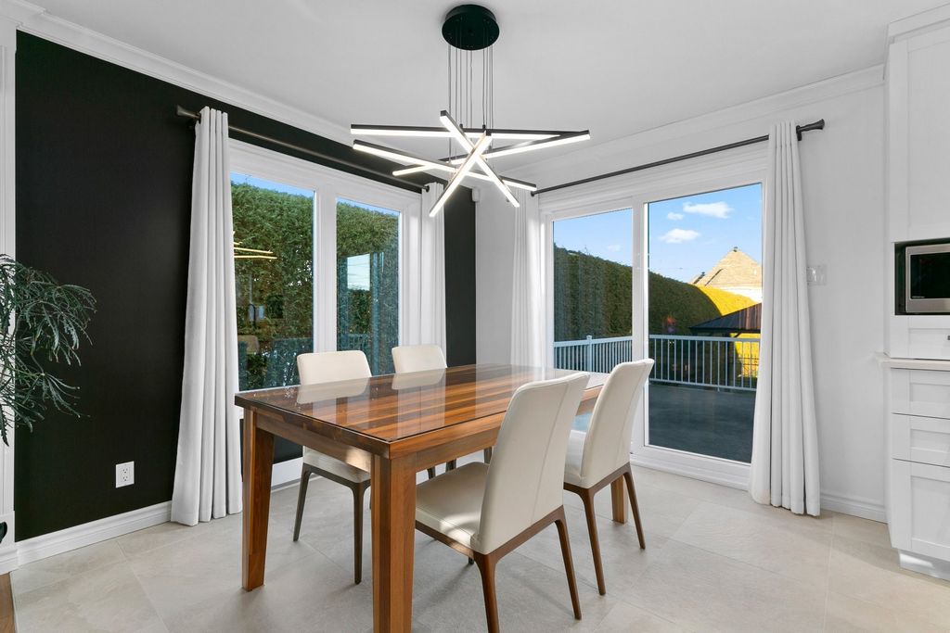
- Large dining room with French doors leading to terrace and backyard.- Modern, tastefully decorated kitchen. Ceramic tile floor, white marble imitation, brick subway-style backsplash. White ceiling-high cabinets with black handles add a touch of luxury to the kitchen. Column-shaped wall moldings and ceiling O'gée add a refined dimension to this living space. You'll be charmed by the black cast-iron imitation double sink with soap dish, hand shower and restaurant-style faucets. The kitchen countertops are made of white quartz. The central island features a lunch area with a 2-tone hickory wood finish, several storage compartments and a waste drawer. The concealed stove hood brings a touch of elegance to this room. The kitchen has several electrical outlets, ideal for cooking when you're entertaining large numbers.
- You'll appreciate the heated floors in the dining room, kitchen and bathroom on cold winter evenings.
- The bedrooms are spacious and bright. The CCP features a barn-style closet with sliding door.
- The bathroom features a heart-shaped podium bath and a separate glass shower with integrated shelves and mosaic-style ceramic flooring.
- The basement welcomes you with its vast family room and includes a 3rd bedroom as well as a 2nd bathroom. Ideal for a large family, 2 storage spaces and an exterior entrance leading to the backyard. You can access the garage via a second door.- Enjoy the large terrace with its BBQ area, the vast hedge-lined courtyard making it very private, and its large in-ground pool ideal for entertaining family and friends.Located near schools, parks, restaurants, shopping and other amenities. Short distance to public transit and 20 minutes from Highway 40. INCLUSIONS
Fixtures, light fittings, seller's personal effects, pool accessories and water heater. EXCLUSIONS
-- Visualizza di più Visualizza di meno Magnifique maison située dans un quartier calme et familial. Entretenue avec beaucoup d'amour et de soin. Comprenant 3 CAC, dont une au sous-sol, et 2 SDB complètes. Salon, salle à manger et cuisine situés dans un grand air ouvert, très lumineux. Plancher en bois sur tout le niveau du RDC. Cuisine avec îlot central, décoré au goût du jour. Sous-sol avec spacieuse salle familiale, 3e CAC et 2e SDB. Grande terrasse menant à la cour arrière bordée de haie, avec piscine creusée et bel aménagement paysager. Garage attaché et stationnement pouvant loger 4 voitures. Situé près des écoles, des parcs, des commerces et à 20 min. de l'autoroute 40.Superbe maison située dans la magnifique région de Notre-Dame-des-Prairies. Entretenue avec beaucoup d'amour et de soin. Façade de la maison en brique avec de belles finitions. Garage attaché simple largeur. Allée en asphalte pouvant facilement loger 4 voitures. Trottoir en pavé uni menant à l'entrée principale avec un joli terrassement.- Hall d'entrée avec grand garde-robe, plancher en céramique de forme mosaïque et porte d'entrée de style vitrail avec fenêtres de chaque côté.- Le salon, la cuisine et la salle à manger sont situés dans un vaste air ouvert très lumineux grâce à une belle fenestration laissant entrer la lumière naturelle. Le plancher du salon est en noyer, apportant une touche chaleureuse à la pièce. Rampe menant au sous-sol en bois et fer forgé apportent aussi une touche d'élégance au salon.- L'air de vie comprend plusieurs lumières encastrées au plafond et plusieurs luminaires donnant aux pièces un bel éclairage.- Salle à manger de belle dimension avec porte-fenêtre menant à la terrasse et cour arrière- Cuisine moderne et décorée au goût du jour. Plancher en tuile de céramique, imitation de marbre blanc, dosseret de style métro brique. Les armoires jusqu'au plafond de couleur blanche avec poignées noires ajoutent une note de luxe à la cuisine. Les moulures des murs en forme de colonne et les O'gée du plafond apporte une dimension raffinée à cet espace de vie. Vous serez charmé par l'évier double vasque à imitation de fonte noire avec savonnette, douchette et robinetterie de style restaurant. Les comptoirs de la cuisine sont faits de quartz blanc. L'îlot central comprend un espace lunch avec une finition 2 tons de style bois d'hickory, il possède plusieurs rangements et un tiroir à déchets. La hotte de poêle dissimulée apporte une touche d'élégance à cette pièce. La cuisine possède plusieurs prises électriques, idéal pour cuisiner lorsque vous recevez en grand nombre- Vous apprécierez les planchers chauffants de la salle à manger, de la cuisine et de la salle de bain, durant les froides soirées d'hiver- Les chambres sont spacieuses et lumineuses. La CCP possède une garde-robe avec porte coulissante de style grange- La salle de bain comprend un bain podium en forme de coeur et une douche indépendante en verre et tablettes intégrées avec plancher en céramique de style mosaïque- Le sous-sol vous accueille avec sa vaste salle familiale et comprend un 3e CAC ainsi qu'une 2e salle de bain. Idéal pour une famille nombreuse, 2 espaces de rangement et une entrée extérieure menant à la cour arrière. Vous pouvez accéder au garage via une seconde porte- Profitez de la grande terrasse avec son coin BBQ, de la vaste cour bordée de haie ce qui la rend très intime, ainsi que de sa grande piscine creusée idéale pour recevoir famille et amis.Situé près des écoles, des parcs, des restaurants, des commerces et autres commodités. À courte distance des transports en commun et à 20 minutes de l'autoroute 40 INCLUSIONS
Fixtures, luminaires, accessoires de piscine et son chauffe eau. EXCLUSIONS
Petit et gros électroménager, meubles, gazebo (la plateforme sous le gazebo pourrait être exclus selon la transaction), rideaux et pôles à rideaux, miroir du hall d'entrée, les armoires garage visées au mur et l'établie du garage. Magnificent home located in a quiet, family-friendly neighborhood. Maintained with love and care. Comprising 3 bedrooms, one of which is in the basement, and 2 full bathrooms. Living room, dining room and kitchen in a large, bright open-plan living area. Wood floors throughout the ground floor. Kitchen with central island, tastefully decorated. Basement with spacious family room, 3rd bedroom and 2nd bathroom. Large terrace leading to hedge-lined backyard with in-ground pool and beautiful landscaping. Attached garage and parking for 4 cars. Located near schools, parks, shopping and 20 min. from Highway 40.Superb home located in the magnificent Notre-Dame-des-Prairies region. Maintained with great care and love. Beautifully finished brick facade. Single-wide attached garage. Asphalt driveway easily accommodating 4 cars. Unistone sidewalk leading to the main entrance with attractive terracing.- Entrance hall with large walk-in closet, mosaic ceramic floor and stained-glass style front door with windows on both sides. - The living room, kitchen and dining room are set in a vast, open-plan space with plenty of natural light thanks to the large windows. The living room floor is in walnut, bringing a warm touch to the room. Wood and wrought-iron banisters leading to the basement also add a touch of elegance to the living room. - The living area features several recessed ceiling lights and light fittings giving the rooms a beautiful glow.
- Large dining room with French doors leading to terrace and backyard.- Modern, tastefully decorated kitchen. Ceramic tile floor, white marble imitation, brick subway-style backsplash. White ceiling-high cabinets with black handles add a touch of luxury to the kitchen. Column-shaped wall moldings and ceiling O'gée add a refined dimension to this living space. You'll be charmed by the black cast-iron imitation double sink with soap dish, hand shower and restaurant-style faucets. The kitchen countertops are made of white quartz. The central island features a lunch area with a 2-tone hickory wood finish, several storage compartments and a waste drawer. The concealed stove hood brings a touch of elegance to this room. The kitchen has several electrical outlets, ideal for cooking when you're entertaining large numbers.
- You'll appreciate the heated floors in the dining room, kitchen and bathroom on cold winter evenings.
- The bedrooms are spacious and bright. The CCP features a barn-style closet with sliding door.
- The bathroom features a heart-shaped podium bath and a separate glass shower with integrated shelves and mosaic-style ceramic flooring.
- The basement welcomes you with its vast family room and includes a 3rd bedroom as well as a 2nd bathroom. Ideal for a large family, 2 storage spaces and an exterior entrance leading to the backyard. You can access the garage via a second door.- Enjoy the large terrace with its BBQ area, the vast hedge-lined courtyard making it very private, and its large in-ground pool ideal for entertaining family and friends.Located near schools, parks, restaurants, shopping and other amenities. Short distance to public transit and 20 minutes from Highway 40. INCLUSIONS
Fixtures, light fittings, seller's personal effects, pool accessories and water heater. EXCLUSIONS
--