FOTO IN CARICAMENTO...
Casa e casa singola in vendita - Saint-Honoré-les-Bains
EUR 450.000
Casa e casa singola (In vendita)
Riferimento:
EDEN-T102678303
/ 102678303
Riferimento:
EDEN-T102678303
Paese:
FR
Città:
Saint-Honore-Les-Bains
Codice postale:
58360
Categoria:
Residenziale
Tipo di annuncio:
In vendita
Tipo di proprietà:
Casa e casa singola
Grandezza proprietà:
244 m²
Grandezza lotto:
2.086 m²
Locali:
9
Camere da letto:
4
Bagni:
1
REAL ESTATE PRICE PER M² IN NEARBY CITIES
| City |
Avg price per m² house |
Avg price per m² apartment |
|---|---|---|
| Bourbon-Lancy | EUR 1.130 | - |
| Corbigny | EUR 794 | - |
| Bourgogne | EUR 1.308 | EUR 1.694 |
| Dompierre-sur-Besbre | EUR 1.138 | - |
| Le Creusot | EUR 1.136 | EUR 1.004 |
| Montceau-les-Mines | EUR 1.110 | EUR 989 |
| Digoin | EUR 1.155 | - |
| Saulieu | EUR 969 | - |
| Nevers | EUR 1.233 | EUR 924 |
| Yzeure | EUR 1.411 | EUR 1.182 |
| Moulins | EUR 1.198 | EUR 1.222 |
| Paray-le-Monial | EUR 1.361 | - |
| Charolles | EUR 1.113 | - |
| Lapalisse | EUR 868 | - |
| La Clayette | EUR 985 | - |
| Chalon-sur-Saône | EUR 1.548 | EUR 1.232 |
| Saint-Pourçain-sur-Sioule | EUR 1.109 | - |
| Allier | EUR 1.219 | EUR 1.499 |
| Chauffailles | EUR 1.009 | EUR 1.011 |
| Charlieu | EUR 1.102 | - |
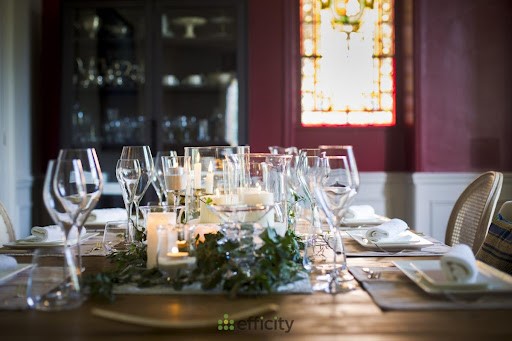
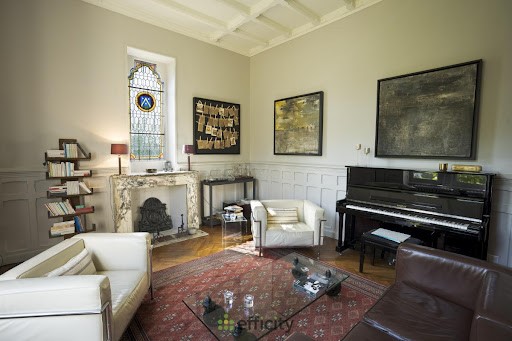
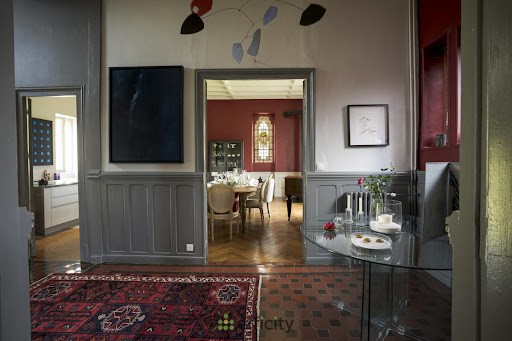
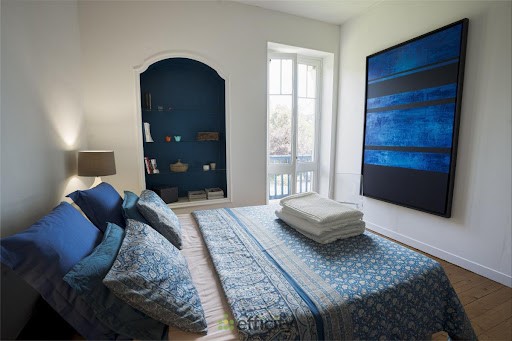
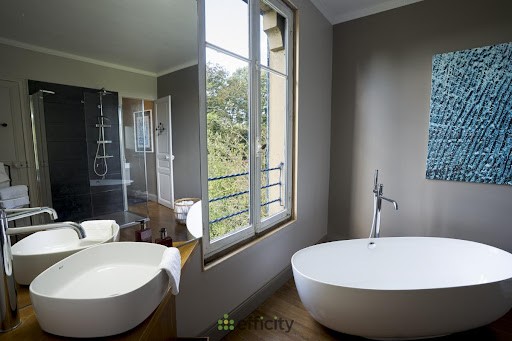
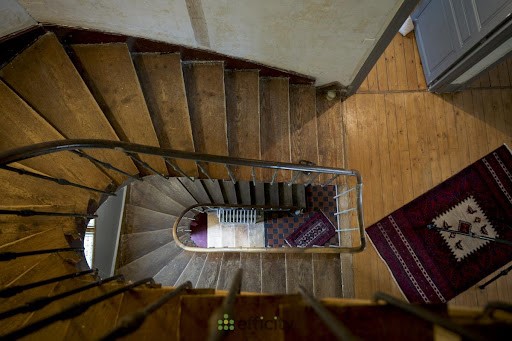
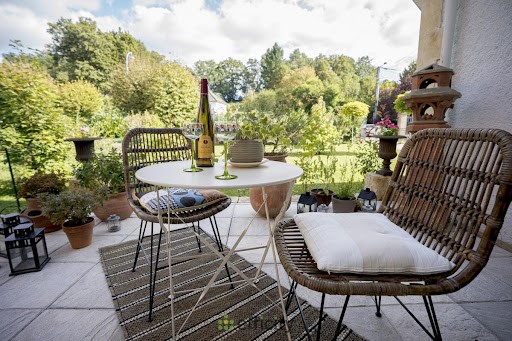
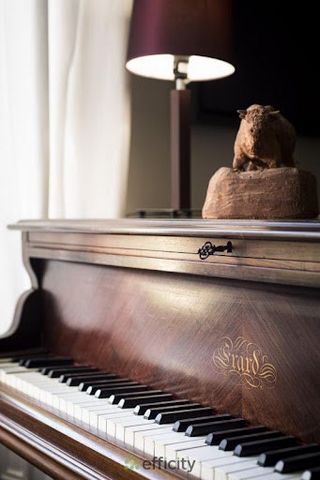

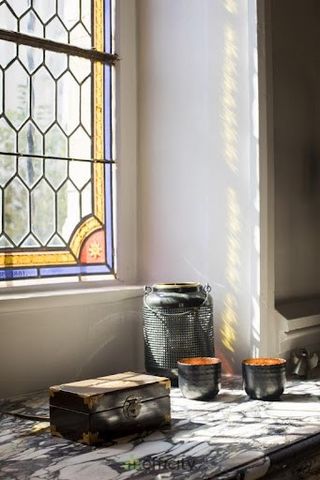
Efficity, the agency that values your property online, offers you this magnificent character house located in Saint-Honoré-les-Bains, a renowned thermal town.
Nestled in a quiet residential area, close to the baths and the center, this property will charm you with its potential for development and peaceful environment.
Built in 1879, this approximately 244.0 m² villa on three levels has been renovated with high-quality materials. The overall condition is excellent, offering a comfortable and warm living environment.
- On the ground floor of about 120 m², you will find an entrance leading to a spacious terrace of 150.0 m², a large bright living room, a dining room with signed stained glass windows and a grand piano historically used by Sydney Bechet, the kitchen, with a pantry, is fully equipped and provides access to a small intimate terrace to the east, of 10.50 m². You will also have a room of about 20 m² with a bathroom and storage, currently used as a private lounge, but convertible into a bedroom, with possible independent terrace access.
- Upstairs, you will find a master suite with dressing room-living room-bedroom with balcony-bathroom with toilet, a suite with living room-bedroom-bathroom-separate toilet, a bedroom with balcony, a bathroom with toilet. The laundry room is available on this floor.
- The attic, approximately 90 m², insulated with recent Velux windows, offers potential for extension to create additional space according to your needs. Plus: there is a 21 m² rooftop terrace.
Technical features: 2 thermodynamic water heaters, photovoltaic panels
The 1890.0 m² plot, buildable (UB zone), will allow you to unleash your landscaping ideas. The landscaped terrace at the back of the house, approximately 120 m², is exposed to the Northwest to enjoy beautiful brightness in the late afternoon until evening.
An outbuilding of 25.0 m² with potentially convertible attic, a basement of 80.0 m², and at least three outdoor parking spaces complete the assets of this exceptional property. The quiet neighborhood and the green setting guarantee absolute tranquility.
Property tax: €1708/year
Do not miss the opportunity to visit this house combining period charm and modern comfort. Contact us now to arrange a visit.
A complete file with photos will be provided UPON REQUEST ONLY.
HIGHLIGHTS: high-end renovation, quiet neighborhood, development potential, peaceful environment. Visualizza di più Visualizza di meno 58360 - SAINT-HONORE-LES-BAINS - MORVAN - 9 PIECES - 4 CHAMBRES - 244.0 M² - MAISON DE CARACTÈRE AVEC RÉNOVATION HAUT STANDING, TERRASSE ET JARDIN CLOS
efficity, l’agence qui estime votre bien en ligne, vous propose cette magnifique maison de caractère située à Saint-Honoré-les-Bains, ville thermale réputée.
Nichée dans un quartier calme et résidentiel, à proximité des bains et du centre, cette propriété saura vous séduire par son potentiel d'aménagements et son environnement paisible.
Construite en 1879 cette villa de 244.0 m² environ, sur trois niveaux a été rénovée avec des matériaux de haute qualité. L'état général est excellent, offrant un cadre de vie confortable et chaleureux.
- Au rez-de-chaussée d'environ 120 m2, vous découvrirez une entrée, donnant accès à une terrasse spacieuse de 150.0 m², un vaste séjour baigné de lumière naturelle, une salle à manger avec des vitraux signés et un piano à queue historiquement utilisé par Sydney Bechet, la cuisine, avec une arrière cuisine, est entièrement équipée et permet l'accès à une petite terrasse intimiste à l'est, de 10,50 m2. Vous bénéficierez également d'une pièce d'environ 20 m2 avec salle d'eau et rangements, actuellement utilisée en salon privé, mais transformable en chambre, avec accès terrasse indépendant possible.
- À l'étage, vous trouverez une suite parentale avec dressing-salon-chambre avec balcon-salle d'eau avec toilettes, une suite avec salon-chambre-salle d'eau-toilettes séparées, une chambre avec balcon, une salle d'eau avec toilettes. La lingerie est disponible sur l'étage.
- Les combles sont aménageables, d'environ 90 m2 isolées avec vélux et fenêtres récentes, elles offrent un potentiel d'extension pour créer un espace supplémentaire selon vos besoins. Le plus : présence d'une terrasse de toit de 21 m2.
Technique : 2 ballons thermodynamiques, panneaux photovoltaïques
La parcelle de 1890.0 m², constructible (zone UB) vous permettra de laisser libre cours à vos envies d'aménagements paysagers. La terrasse aménagée à l'arrière de la maison d'environ 120 m2 est exposée Nord-Ouest pour profiter d'une belle luminosité en deuxième partie de journée jusqu'au soir.
Une dépendance de 25.0 m² avec combles potentiellement aménageables, un sous-sol de 80.0 m² et trois places, au moins, de stationnement extérieur complètent les atouts de cette propriété d'exception. Le quartier calme et le cadre verdoyant vous garantissent une tranquillité absolue.
Taxe foncière : 1708 €/an
Ne manquez pas l'opportunité de visiter cette maison alliant charme d'époque et confort moderne. Contactez-nous dès maintenant pour organiser une visite.
Un dossier complet avec photos sera fourni SUR DEMANDE UNIQUEMENT.
LES + : rénovation haut standing, quartier calme, potentiel d'aménagements, environnement paisible.
Les informations sur les risques auxquels ce bien est exposé sont disponibles sur le site Georisque : georisques. gouv. fr
Anne Laure Loiseau - EI - est Agent Commercial mandataire en immobilier, immatriculé au Registre Spécial des Agents Commerciaux du Tribunal de Commerce de Macon sous le n°818464638.
Siège social du mandant : effiCity, 48 avenue de Villiers - 75017 PARIS - Société par Actions Simplifiée, société au capital de 132 373,05 euros, immatriculée au RCS Paris 497 617 746 et titulaire de la Carte professionnelle CPI ... CCI Paris IDF - Caisse de Garantie : GALIAN Assurances 89 rue de la Boétie 75008 Paris 58360 - SAINT-HONORE-LES-BAINS - MORVAN - 9 ROOMS - 4 BEDROOMS - 244.0 M² - CHARACTER HOUSE WITH HIGH-END RENOVATION, TERRACE, AND ENCLOSED GARDEN
Efficity, the agency that values your property online, offers you this magnificent character house located in Saint-Honoré-les-Bains, a renowned thermal town.
Nestled in a quiet residential area, close to the baths and the center, this property will charm you with its potential for development and peaceful environment.
Built in 1879, this approximately 244.0 m² villa on three levels has been renovated with high-quality materials. The overall condition is excellent, offering a comfortable and warm living environment.
- On the ground floor of about 120 m², you will find an entrance leading to a spacious terrace of 150.0 m², a large bright living room, a dining room with signed stained glass windows and a grand piano historically used by Sydney Bechet, the kitchen, with a pantry, is fully equipped and provides access to a small intimate terrace to the east, of 10.50 m². You will also have a room of about 20 m² with a bathroom and storage, currently used as a private lounge, but convertible into a bedroom, with possible independent terrace access.
- Upstairs, you will find a master suite with dressing room-living room-bedroom with balcony-bathroom with toilet, a suite with living room-bedroom-bathroom-separate toilet, a bedroom with balcony, a bathroom with toilet. The laundry room is available on this floor.
- The attic, approximately 90 m², insulated with recent Velux windows, offers potential for extension to create additional space according to your needs. Plus: there is a 21 m² rooftop terrace.
Technical features: 2 thermodynamic water heaters, photovoltaic panels
The 1890.0 m² plot, buildable (UB zone), will allow you to unleash your landscaping ideas. The landscaped terrace at the back of the house, approximately 120 m², is exposed to the Northwest to enjoy beautiful brightness in the late afternoon until evening.
An outbuilding of 25.0 m² with potentially convertible attic, a basement of 80.0 m², and at least three outdoor parking spaces complete the assets of this exceptional property. The quiet neighborhood and the green setting guarantee absolute tranquility.
Property tax: €1708/year
Do not miss the opportunity to visit this house combining period charm and modern comfort. Contact us now to arrange a visit.
A complete file with photos will be provided UPON REQUEST ONLY.
HIGHLIGHTS: high-end renovation, quiet neighborhood, development potential, peaceful environment.