EUR 315.000
FOTO IN CARICAMENTO...
Appartamento e condominio (In vendita)
Riferimento:
EDEN-T102841635
/ 102841635
Riferimento:
EDEN-T102841635
Paese:
HR
Città:
Zadarska Zupanija Privlaka Privlaka
Codice postale:
23233
Categoria:
Residenziale
Tipo di annuncio:
In vendita
Tipo di proprietà:
Appartamento e condominio
Grandezza proprietà:
79 m²
Grandezza lotto:
39 m²
Locali:
3
Camere da letto:
2
Bagni:
1
Parcheggi:
1
Terrazza:
Sì
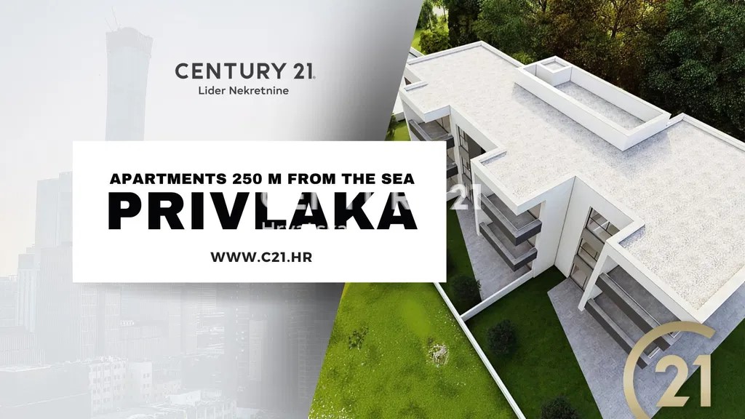
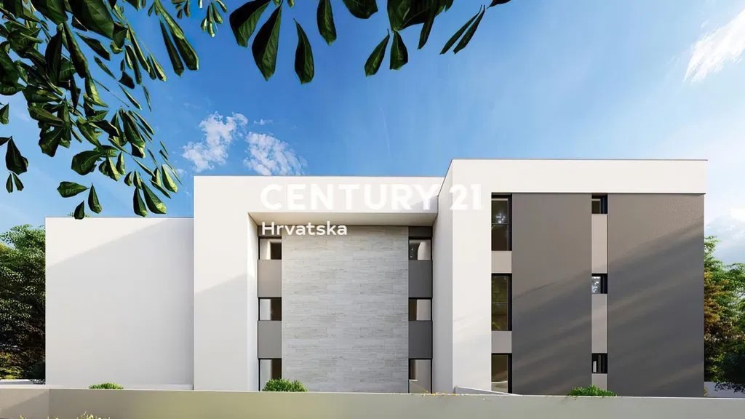
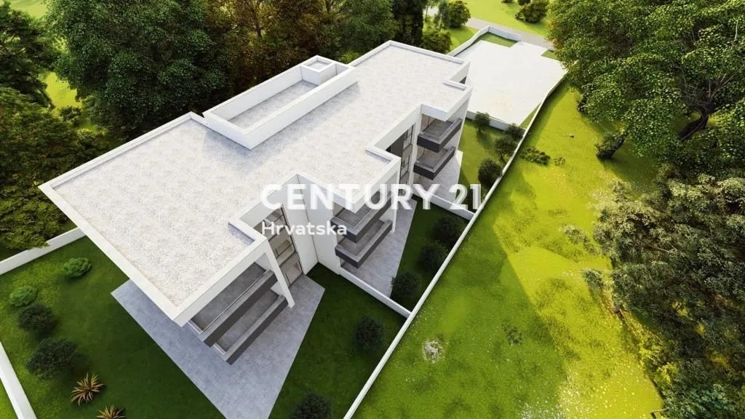
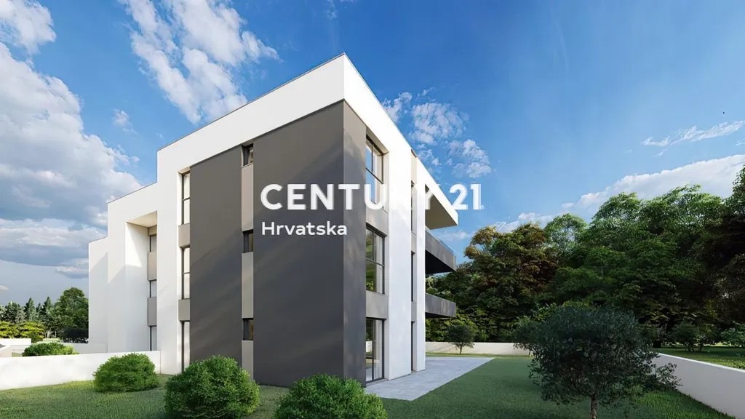
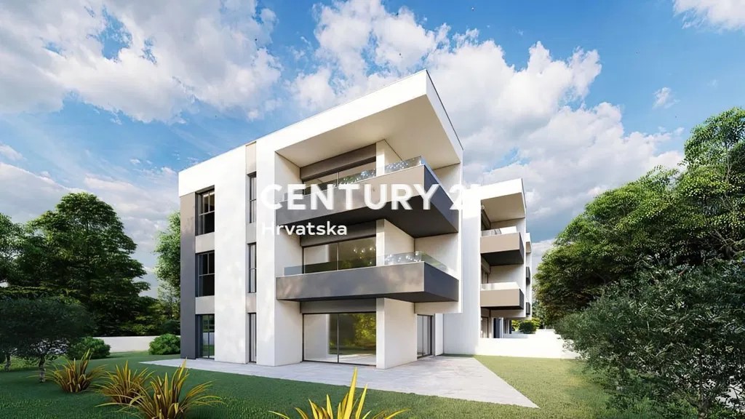
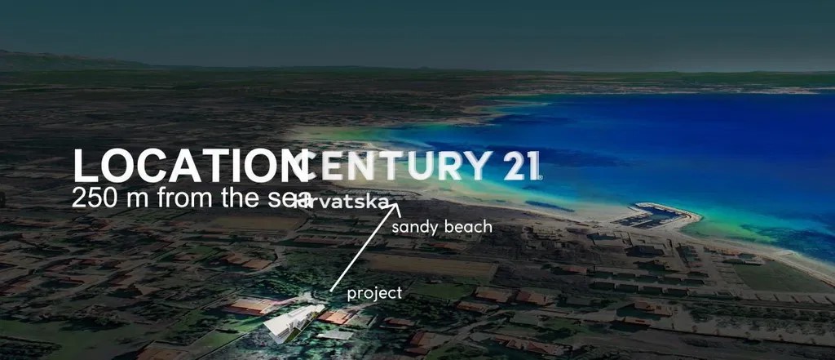
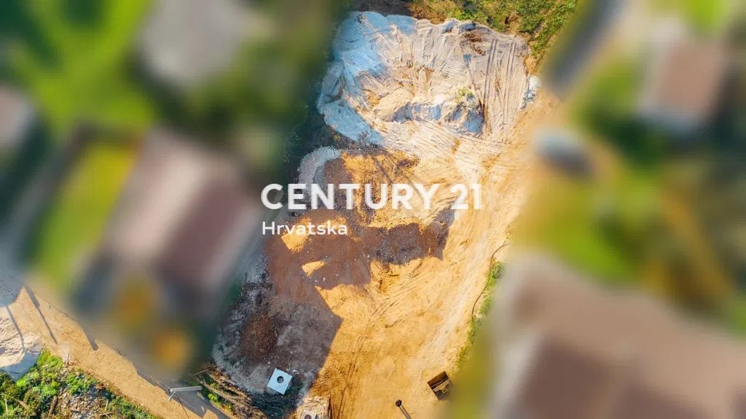
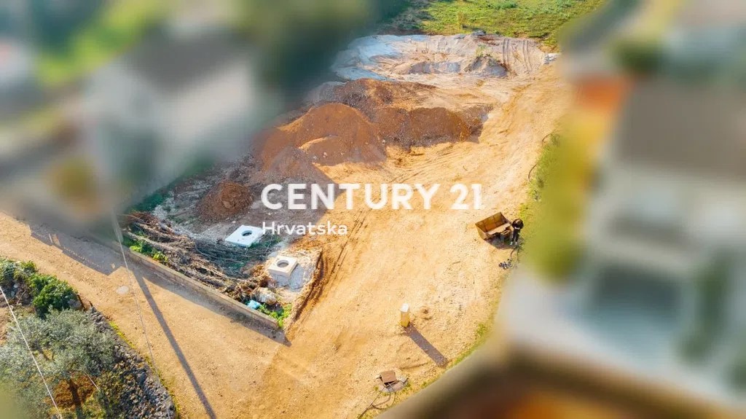
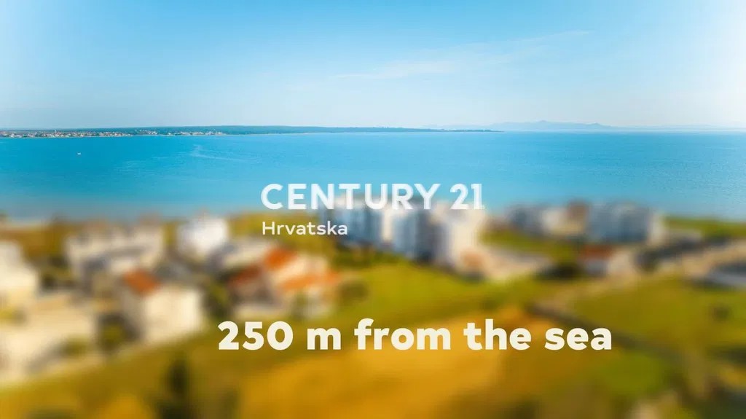
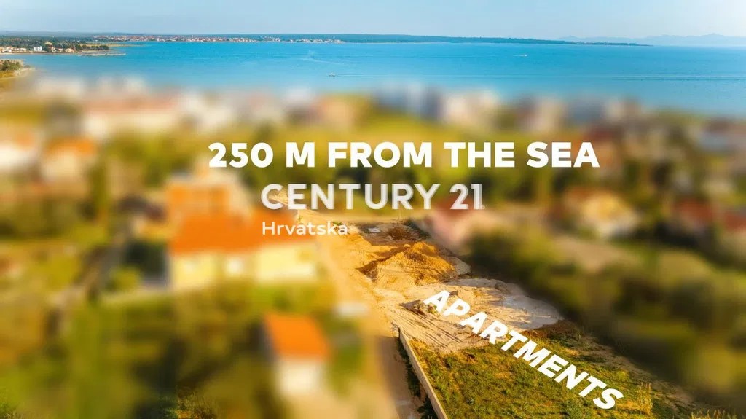
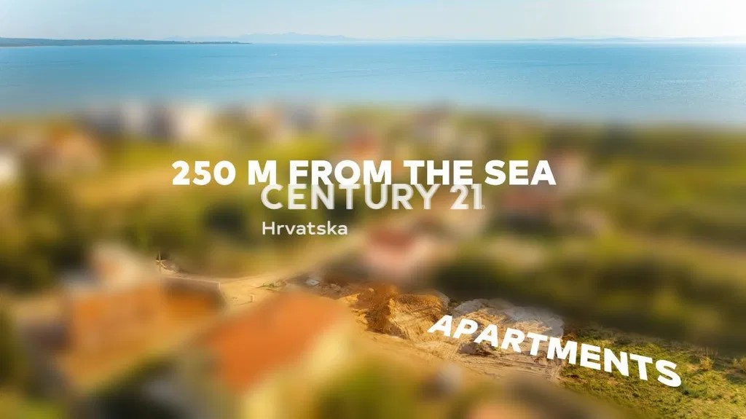
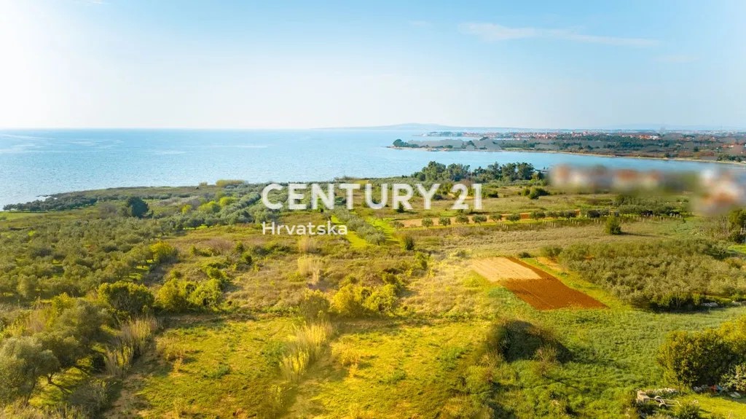
cucina, sala da pranzo e soggiorno con una superficie di 24,40 m2
corridoio con una superficie di 7,75 m2
superficie bagno 5,25 m2
terrazza coperta 9,90 m2 netto per il calcolo 4,95 m2
lavanderia con una superficie di 3,05 m2 Appartiene all'appartamento S 2: terrazza scoperta (pavimentata) superficie 16,20 m2 netta 3,24 m2
Giardino esterno (superficie erbosa) 38,70 m2 netto per il calcolo 3,87
2 posti auto esterni con una superficie totale di 27,50 m2 Altre informazioni: COSTRUZIONE: - Costruito in mattoni a blocchi con serramenti verticali e orizzontali, le pareti del seminterrato sono in cemento armato. Fondazioni e muri di soprafondazione in cemento armato. Pareti divisorie in mattoni o cartongesso di 10 cm di spessore, costruzione del soffitto del soppalco in soletta di cemento armato di 18 cm di spessore. Tetto - piatto impraticabile. La comunicazione verticale è una scala a due gambe e l'edificio avrà anche un ascensore. FINISSAGGIO: - tutte le pareti esterne saranno isolate termicamente con un sistema ETICS da 10 cm con finitura decorativa in intonaco dai toni chiari. PAVIMENTAZIONE: - piastrelle di ceramica o parquet di qualità, a seconda della stanza FALEGNAMERIA: - carpenteria esterna (porte, finestre, pareti scorrevoli) profili in PVC di alta qualità resistenti ai colpi di vento. I vetri sono in vetro IZO (rivestimenti Low-E) con tende. - carpenteria interna a struttura in legno INSTALLAZIONI: - L'edificio residenziale dispone di impianti elettrici, idrici, fognari, telefonici, elettrici e di protezione contro i fulmini. RISCALDAMENTO-RAFFREDDAMENTO: - Condizionatore d'aria con sistema split con inverter OTTIMA POSIZIONE, A SOLI 200 m dal mare e dalla spiaggia, vicino a tutti i servizi necessari. Privlaka è un luogo meno turistico, circondato da bellissime spiagge sabbiose. I turisti hanno da tempo riconosciuto il potenziale di Privlaka, il suo mare pulito e limpido e le bellissime spiagge sabbiose, ma recentemente Privlaka viene sempre più scelta dagli acquirenti come luogo creato per vivere e vivere tutto l'anno. Si trova a soli 8 km dal centro storico di Nin, a 7 km da Vir, a 21 km da Zara, a 33 km dall'aeroporto. L'ACQUIRENTE NON PAGA L'IMPOSTA SUL PASSAGGIO DI PROPRIETÀ IMMOBILIARE! INIZIO DEI LAVORI PREVISTO PER LA PRIMAVERA DEL 2024. SI ACCETTANO PRENOTAZIONI! ALTRE INFORMAZIONI: Smiljana Drk, mobile. 098 492 873 E-mail: ... Ufficio CENTURY 21 Zara Bana Josip Jelačić 1 d
Features:
- Parking
- Terrace
- Garden Visualizza di più Visualizza di meno ПРИВЛАКА, НОВА СГРАДА, НОВ ПРОЕКТ НА ЛУКСОЗНА СГРАДА С АСАНСЬОР, 9 апартамента, 200 м до морето и плажа! 3-стаен апартамент за продажба в нова сграда, в жилищна сграда с 9 апартамента, партер, 1-ви и 2-ри етаж (има по 3 апартамента на всеки етаж). Въпросният апартамент се намира на партерен етаж, маркиран S 2, брутна площ 153,85 м2, чиста площ 79,11 м2 и се състои от: 2 спални ( 10,55 + 10,55 м2)
кухня, трапезария и хол с площ от 24,40 м2
коридор с площ от 7,75 м2
площ на банята 5,25 м2
покрита тераса 9.90 м2 нето за изчисление 4.95 м2
Мокро помещение с площ от 3.05 м2 Принадлежи към апартамент S 2: непокрита тераса (павирана) площ 16,20 м2 нето 3,24 м2
Външна градина (тревна площ) 38,70 м2 нето за изчисление 3,87
2 външни паркоместа с обща площ 27.50 м2 Друга информация: КОНСТРУКЦИЯ: - изградени от блокови тухли с вертикални и хоризонтални серклажи, стените в мазето са стоманобетонни. Основи и суперфундаментни стени от стоманобетон. Преградни стени от тухла или гипсокартон с дебелина 10 см, таванна конструкция от стоманобетонна плоча с дебелина 18 см. Покрив - плосък непроходим. Вертикалната комуникация е двукрако стълбище, а сградата ще има и асансьор. ДОВЪРШИТЕЛНИ: - всички външни стени ще бъдат топлоизолирани с 10 см система ETICS с декоративно мазилково покритие в светли тонове. ПОДОВИ НАСТИЛКИ: - качествени керамични плочки или паркет, в зависимост от помещението ДЪРВОДЕЛСТВО: - външни дърводелски изделия (врати, прозорци, плъзгащи се стени) висококачествени PVC профили, устойчиви на вятърни удари. Остъкляването е IZO стъкло (Low-E покрития) с щори. - вътрешна дърводелска изработка към дървена конструкция ИНСТАЛАЦИИ: - жилищната сграда разполага с електрически, водопроводни, канализационни, телефонни, електрически и мълниезащитни инсталации. ОТОПЛЕНИЕ-ОХЛАЖДАНЕ: - климатик със сплит система с инвертор ОТЛИЧНА ЛОКАЦИЯ, САМО на 200 м от морето и плажа, в близост до всички необходими удобства. Привлака е по-малко туристическо място, заобиколено от красиви пясъчни плажове. Туристите отдавна са разпознали потенциала на Привлака, нейното чисто и чисто море и красиви пясъчни плажове, но напоследък Привлака все повече се избира от купувачите като място, създадено за живеене и целогодишно живеене. Намира се само на 8 километра от историческия град Нин, на 7 километра от Вир, на 21 километра от Задар, на 33 километра от летището. КУПУВАЧЪТ НЕ ПЛАЩА ДАНЪК ВЪРХУ ПРЕХВЪРЛЯНЕТО НА НЕДВИЖИМИ ИМОТИ! ПЛАНИРАН СТАРТ НА РАБОТА ПРЕЗ ПРОЛЕТТА НА 2024 Г. РЕЗЕРВАЦИИ СЕ ПРИЕМАТ! ДРУГА ИНФОРМАЦИЯ: Смиляна Дрк, мобилен. 098 492 873 Електронна поща: ... Офис CENTURY 21 Задар Бана Йосип Йелачич 1 г
Features:
- Parking
- Terrace
- Garden PRIVLAKA, NEW BUILDING, NEW PROJECT OF LUXURY BUILDING WITH ELEVATOR, 9 apartments, 200 m to the sea and the beach! 3-room apartment for sale in a new building, in a residential building with 9 apartments, ground floor, 1st and 2nd floor (there are 3 apartments on each floor). The apartment in question is located on the ground floor, marked S 2, gross area 153,85 m2, net area 79,11 m2 and consists of: 2 bedrooms ( 10,55 + 10,55 m2)
kitchen, dining room and living room with an area of 24,40 m2
hallway with an area of 7,75 m2
bathroom area 5,25 m2
covered terrace 9.90 m2 net for calculation 4.95 m2
laundry room with an area of 3.05 m2 Belongs to apartment S 2: uncovered terrace (paved) area 16,20 m2 net 3,24 m2
Outdoor garden (grass area) 38,70 m2 net for calculation 3,87
2 outdoor parking spaces with a total area of 27.50 m2 Other information: CONSTRUCTION: - built of block bricks with vertical and horizontal serclages, the walls in the basement are reinforced concrete. Foundations and super-foundation walls made of reinforced concrete. Partition walls made of brick or plasterboard 10 cm thick, mezzanine ceiling construction made of reinforced concrete slab 18 cm thick. Roof - flat impassable. Vertical communication is a two-legged staircase, and the building will also have an elevator. FINISHING: - all external walls will be thermally insulated with a 10 cm ETICS system with a decorative plaster finish in light tones. FLOORING: - quality ceramic tiles or parquet, depending on the room JOINERY: - external carpentry (doors, windows, sliding walls) high-quality PVC profiles resistant to wind blows. Glazing is IZO glass (Low-E coatings) with blinds. - internal carpentry to wooden structure INSTALLATIONS: - the residential building has electricity, water, drainage, telephone, electrical and lightning protection installations. HEATING-COOLING: - air conditioner with a split system with an inverter EXCELLENT LOCATION, ONLY 200 m to the sea and the beach, close to all necessary amenities. Privlaka is a less touristic place, surrounded by beautiful sandy beaches. Tourists have long recognized the potential of Privlaka, its clean and clear sea and beautiful sandy beaches, but recently Privlaka is increasingly being chosen by buyers as a location created for living and year-round living. It is located only 8 km from the historic town of Nin, 7 km from Vir, 21 km from Zadar, 33 km from the airport. THE BUYER DOES NOT PAY REAL ESTATE TRANSFER TAX! PLANNED START OF WORK IN THE SPRING OF 2024. RESERVATIONS ARE ACCEPTED! OTHER INFORMATION: Smiljana Drk, mobile. 098 492 873 e-mail: ... CENTURY 21 office Zadar Bana Josip Jelačić 1 d
Features:
- Parking
- Terrace
- Garden PRIVLAKA, NIEUW GEBOUW, NIEUW PROJECT VAN LUXE GEBOUW MET LIFT, 9 appartementen, 200 m van de zee en het strand! 3-kamer appartement te koop in een nieuw gebouw, in een woongebouw met 9 appartementen, begane grond, 1e en 2e verdieping (er zijn 3 appartementen op elke verdieping). Het appartement in kwestie is gelegen op de begane grond, gemarkeerd S 2, bruto oppervlakte 153,85 m2, netto oppervlakte 79,11 m2 en bestaat uit: 2 slaapkamers ( 10,55 + 10,55 m2)
keuken, eetkamer en woonkamer met een oppervlakte van 24,40 m2
Hal met een oppervlakte van 7,75 m2
badkamer oppervlakte 5,25 m2
overdekt terras 9,90 m2 netto voor berekening 4,95 m2
wasruimte met een oppervlakte van 3,05 m2 Behoort tot appartement S 2: Onoverdekt terras (verhard) oppervlakte 16,20 m2 netto 3,24 m2
Buitentuin (grasveld) 38,70 m2 netto voor berekening 3,87
2 parkeerplaatsen buiten met een totale oppervlakte van 27,50 m2 Overige informatie: CONSTRUCTIE: - Gebouwd van blokstenen met verticale en horizontale kartels, de muren in de kelder zijn van gewapend beton. Funderingen en superfunderingsmuren van gewapend beton. Scheidingswanden van baksteen of gipsplaat 10 cm dik, mezzanine plafondconstructie van gewapend betonplaat 18 cm dik. Dak - plat onbegaanbaar. Verticale communicatie is een tweebenige trap, en het gebouw krijgt ook een lift. AFWERKING: - alle buitenmuren worden thermisch geïsoleerd met een ETICS-systeem van 10 cm met een decoratieve pleisterafwerking in lichte tinten. VLOEREN: - keramische tegels of parket van hoge kwaliteit, afhankelijk van de kamer SCHRIJNWERKERIJ: - buitenschrijnwerk (deuren, ramen, schuifwanden) hoogwaardige PVC-profielen die bestand zijn tegen windstoten. Beglazing is IZO glas (Low-E coatings) met jaloezieën. - inwendig timmerwerk aan houten structuur INSTALLATIES: - Het woongebouw beschikt over elektra-, water-, riolerings-, telefoon-, elektrische en bliksembeveiligingsinstallaties. VERWARMING-KOELING: - airco met een split-systeem met een omvormer UITSTEKENDE LOCATIE, OP SLECHTS 200 m van de zee en het strand, dicht bij alle nodige voorzieningen. Privlaka is een minder toeristische plaats, omgeven door prachtige zandstranden. Toeristen erkennen al lang het potentieel van Privlaka, de schone en heldere zee en prachtige zandstranden, maar de laatste tijd wordt Privlaka steeds vaker gekozen door kopers als een locatie die is gecreëerd om te wonen en het hele jaar door te wonen. Het ligt op slechts 8 km van de historische stad Nin, 7 km van Vir, 21 km van Zadar, 33 km van de luchthaven. DE KOPER BETAALT GEEN OVERDRACHTSBELASTING! GEPLANDE START VAN DE WERKEN IN HET VOORJAAR VAN 2024. RESERVERINGEN WORDEN GEACCEPTEERD! OVERIGE INFORMATIE: Smiljana Drk, mobiel. 098 492 873 E-mailadres: ... CENTURY 21 kantoor Zadar Bana Josip Jelačić 1 d
Features:
- Parking
- Terrace
- Garden PRIVLAKA, NUOVO EDIFICIO, NUOVO PROGETTO DI EDIFICIO DI LUSSO CON ASCENSORE, 9 appartamenti, a 200 m dal mare e dalla spiaggia! Appartamento di 3 locali in vendita in una nuova costruzione, in un edificio residenziale con 9 appartamenti, piano terra, 1° e 2° piano (ci sono 3 appartamenti per piano). L'appartamento in questione si trova al piano terra, contrassegnato con S 2, superficie lorda 153,85 m2, superficie netta 79,11 m2 ed è composto da: 2 camere da letto ( 10,55 + 10,55 m2)
cucina, sala da pranzo e soggiorno con una superficie di 24,40 m2
corridoio con una superficie di 7,75 m2
superficie bagno 5,25 m2
terrazza coperta 9,90 m2 netto per il calcolo 4,95 m2
lavanderia con una superficie di 3,05 m2 Appartiene all'appartamento S 2: terrazza scoperta (pavimentata) superficie 16,20 m2 netta 3,24 m2
Giardino esterno (superficie erbosa) 38,70 m2 netto per il calcolo 3,87
2 posti auto esterni con una superficie totale di 27,50 m2 Altre informazioni: COSTRUZIONE: - Costruito in mattoni a blocchi con serramenti verticali e orizzontali, le pareti del seminterrato sono in cemento armato. Fondazioni e muri di soprafondazione in cemento armato. Pareti divisorie in mattoni o cartongesso di 10 cm di spessore, costruzione del soffitto del soppalco in soletta di cemento armato di 18 cm di spessore. Tetto - piatto impraticabile. La comunicazione verticale è una scala a due gambe e l'edificio avrà anche un ascensore. FINISSAGGIO: - tutte le pareti esterne saranno isolate termicamente con un sistema ETICS da 10 cm con finitura decorativa in intonaco dai toni chiari. PAVIMENTAZIONE: - piastrelle di ceramica o parquet di qualità, a seconda della stanza FALEGNAMERIA: - carpenteria esterna (porte, finestre, pareti scorrevoli) profili in PVC di alta qualità resistenti ai colpi di vento. I vetri sono in vetro IZO (rivestimenti Low-E) con tende. - carpenteria interna a struttura in legno INSTALLAZIONI: - L'edificio residenziale dispone di impianti elettrici, idrici, fognari, telefonici, elettrici e di protezione contro i fulmini. RISCALDAMENTO-RAFFREDDAMENTO: - Condizionatore d'aria con sistema split con inverter OTTIMA POSIZIONE, A SOLI 200 m dal mare e dalla spiaggia, vicino a tutti i servizi necessari. Privlaka è un luogo meno turistico, circondato da bellissime spiagge sabbiose. I turisti hanno da tempo riconosciuto il potenziale di Privlaka, il suo mare pulito e limpido e le bellissime spiagge sabbiose, ma recentemente Privlaka viene sempre più scelta dagli acquirenti come luogo creato per vivere e vivere tutto l'anno. Si trova a soli 8 km dal centro storico di Nin, a 7 km da Vir, a 21 km da Zara, a 33 km dall'aeroporto. L'ACQUIRENTE NON PAGA L'IMPOSTA SUL PASSAGGIO DI PROPRIETÀ IMMOBILIARE! INIZIO DEI LAVORI PREVISTO PER LA PRIMAVERA DEL 2024. SI ACCETTANO PRENOTAZIONI! ALTRE INFORMAZIONI: Smiljana Drk, mobile. 098 492 873 E-mail: ... Ufficio CENTURY 21 Zara Bana Josip Jelačić 1 d
Features:
- Parking
- Terrace
- Garden PRIVLAKA, NOUVEAU BÂTIMENT, NOUVEAU PROJET D’IMMEUBLE DE LUXE AVEC ASCENSEUR, 9 appartements, à 200 m de la mer et de la plage ! Appartement de 3 pièces à vendre dans un immeuble neuf, dans un immeuble résidentiel de 9 appartements, au rez-de-chaussée, au 1er et au 2ème étage (il y a 3 appartements à chaque étage). L’appartement en question est situé au rez-de-chaussée, marqué S 2, surface brute 153,85 m2, surface nette 79,11 m2 et se compose de : 2 chambres ( 10,55 + 10,55 m2)
cuisine, salle à manger et salon d’une superficie de 24,40 m2
couloir d’une superficie de 7,75 m2
Salle de bain 5,25 m2
Terrasse couverte 9,90 m2 net pour calcul 4,95 m2
Buanderie d’une superficie de 3,05 m2 Appartient à l’appartement S 2 : Terrasse non couverte (pavée) surface 16,20 m2 net 3,24 m2
Jardin extérieur (zone herbeuse) 38,70 m2 net pour le calcul 3,87
2 places de parking extérieures d’une superficie totale de 27,50 m2 Autres informations : CONSTRUCTION: - Construit en briques de blocs avec des serclages verticaux et horizontaux, les murs du sous-sol sont en béton armé. Fondations et murs de super-fondation en béton armé. Cloisons de séparation en brique ou en plaques de plâtre de 10 cm d’épaisseur, construction de plafond de mezzanine en dalle de béton armé de 18 cm d’épaisseur. Toit - plat impraticable. La communication verticale est un escalier à deux pieds, et le bâtiment disposera également d’un ascenseur. FINITION: - tous les murs extérieurs seront isolés thermiquement avec un système ITE de 10 cm avec une finition en plâtre décoratif dans des tons clairs. PLANCHER: - carreaux de céramique ou parquet de qualité, selon la pièce MENUISERIE: - menuiserie extérieure (portes, fenêtres, parois coulissantes) profilés en PVC de haute qualité résistants aux coups de vent. Le vitrage est en verre IZO (revêtements Low-E) avec stores. - menuiserie intérieure à la structure en bois INSTALLATIONS : - Le bâtiment résidentiel dispose d’installations d’électricité, d’eau, d’évacuation, de téléphone, d’électricité et de protection contre la foudre. CHAUFFAGE-REFROIDISSEMENT : - climatiseur avec système split avec onduleur EXCELLENT EMPLACEMENT, À SEULEMENT 200 m de la mer et de la plage, à proximité de toutes les commodités nécessaires. Privlaka est un endroit moins touristique, entouré de belles plages de sable. Les touristes ont longtemps reconnu le potentiel de Privlaka, sa mer propre et claire et ses belles plages de sable, mais récemment, Privlaka est de plus en plus choisi par les acheteurs comme un endroit créé pour vivre et vivre toute l’année. Il est situé à seulement 8 km de la ville historique de Nin, à 7 km de Vir, à 21 km de Zadar, à 33 km de l’aéroport. L’ACHETEUR NE PAIE PAS DE DROITS DE MUTATION IMMOBILIÈRE ! DÉBUT DES TRAVAUX PRÉVU AU PRINTEMPS 2024. LES RÉSERVATIONS SONT ACCEPTÉES ! AUTRES INFORMATIONS : Smiljana Drk, portable. 098 492 873 Courriel : ... Bureau CENTURY 21 Zadar Bana Josip Jelačić 1 j
Features:
- Parking
- Terrace
- Garden