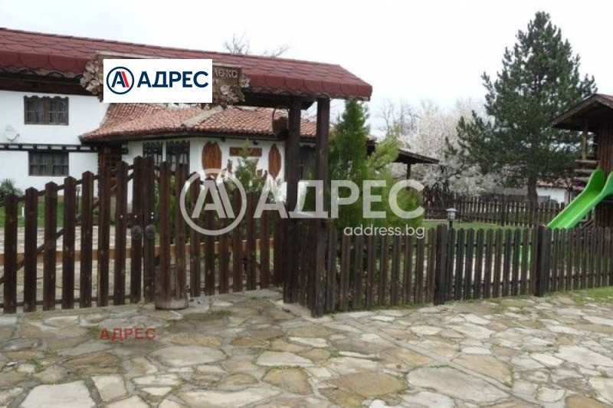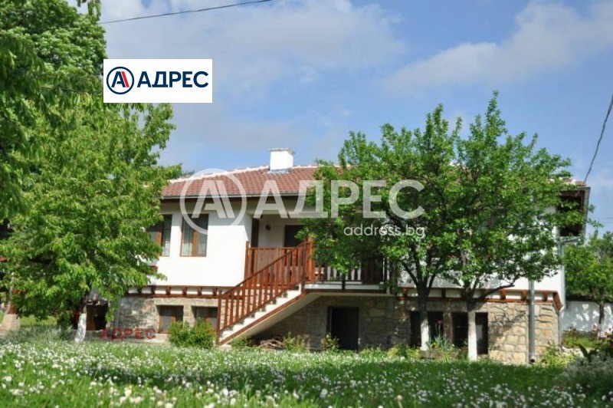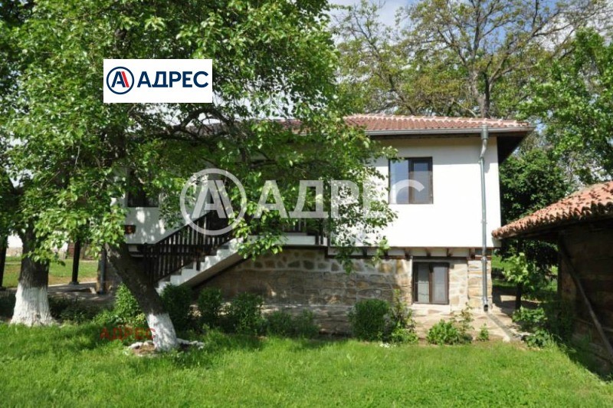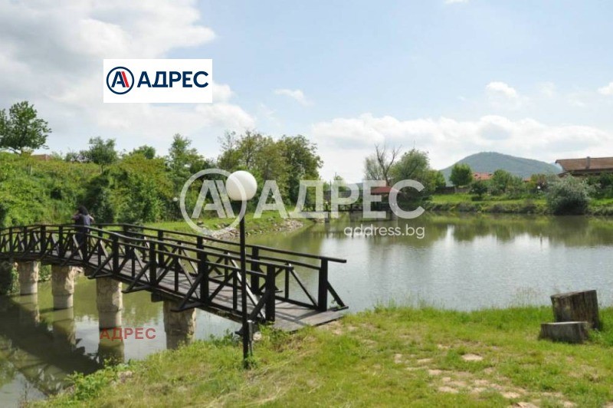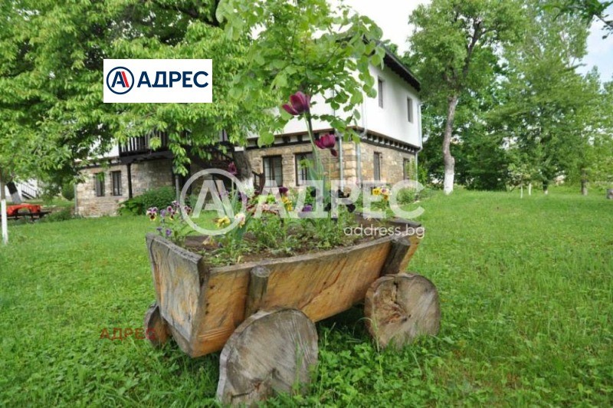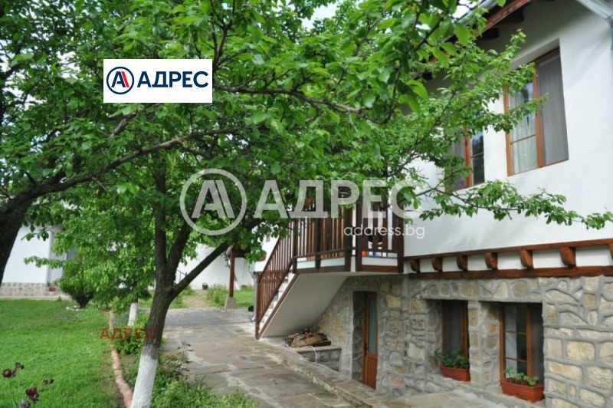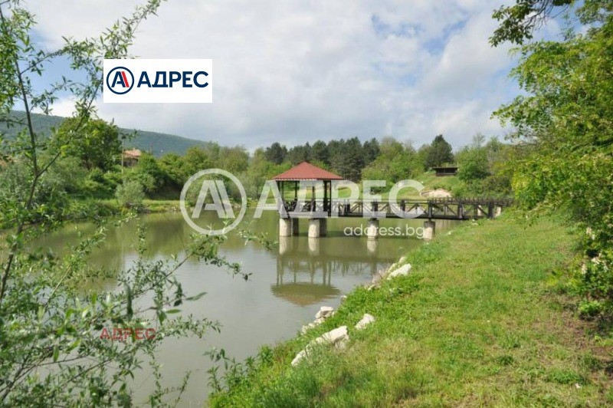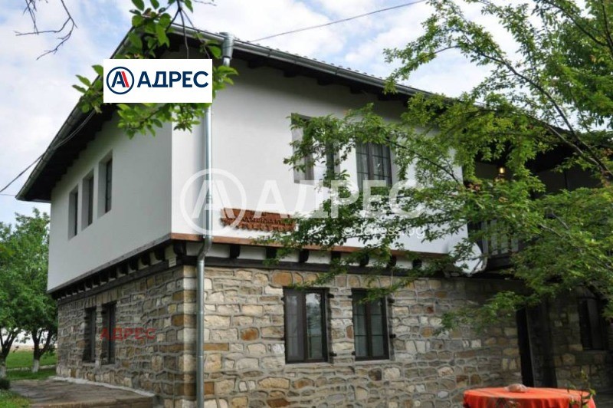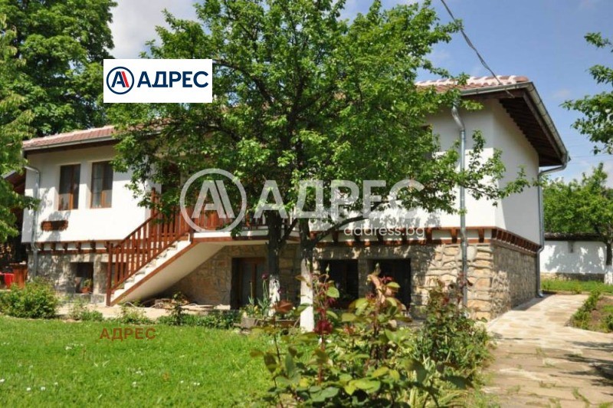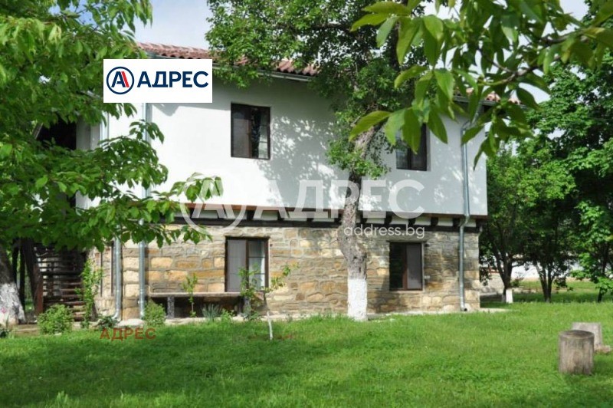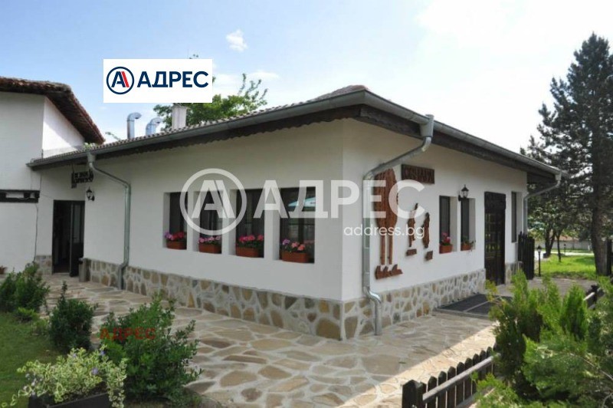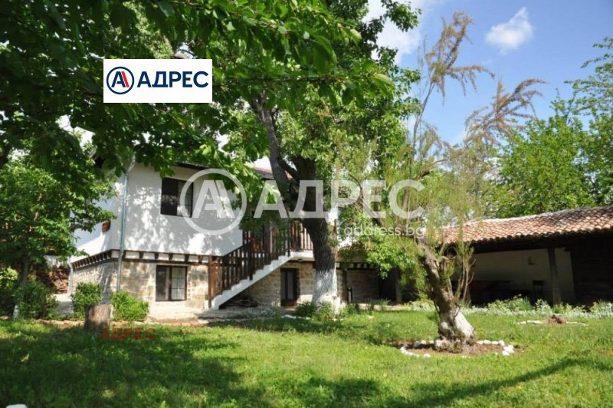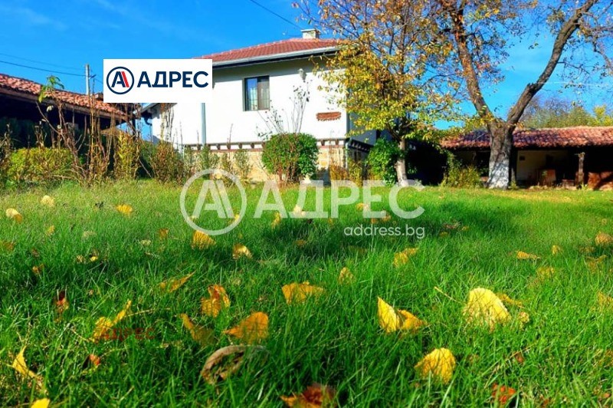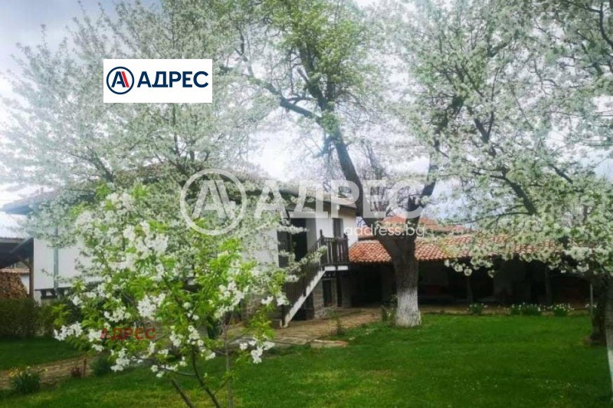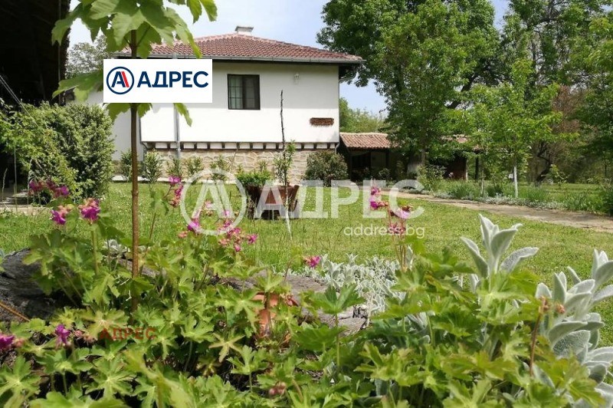FOTO IN CARICAMENTO...
Opportunità di business (In vendita)
1.500 m²
Riferimento:
EDEN-T102847412
/ 102847412
Ethnographic complex Ovchaga is a large yard / mansion / with an area of 23796 sq.m., on which are built many sites with different purposes and ways of use with an area of about 1500 sq.m., as follows: Four separate detached houses, executed entirely in a typical local Kamchia style, separately two studios, a tavern, a fish pond, a swimming pool, a barbecue, sheds to each house, a children's playground, swings, numerous, well-arranged and landscaped lawns, a traditional fountain with running water, a pine forest, fruit trees and a large parking lot for customers and guests of the complex. It was completely renovated and renovated in 2011, as three of the houses and the tavern were completely rebuilt, and the fourth house was completely renovated, with replaced windows, roof and insulation. Ovchaga complex is located in the center of the village of Asparuhovo, next to the church of St. Petka, 300 meters from the shore of the dam. Tsonevo. The village of Asparuhovo is located in Northeastern Bulgaria and is part of the municipality of Dalgopol, Varna region. This is a picturesque village located at the foot of the Balkan Mountains, on the shore of the dam. Tsonevo. It is located 85 km southwest of the city of Varna and 15 km from the town of Varna. Dalgopol. The complex includes: Four houses, operating, fully furnished and equipped for accommodation of guests: Chorbadzhiyska House: The house has 2 floors, with a total built-up area of 214 sq. m. On the first floor there are 1 double room, 1 studio, equipped kitchen and bathroom. The house has an external wooden staircase and a veranda. On the second floor there are 1 studio with bathroom and 2 double rooms with bathroom. Valchanova House: The house has two floors, with a total built-up area of 140 sq. m. and includes 5 rooms, each of which has its own bathroom. On the first floor there are 2 triple rooms, and on the second floor there are 2 triple and one double rooms. The building is heated by a fireplace with a pump and a water jacket, located on the first floor of the house. Next to the house is a shed with running water and equipped as a summer kitchen for use by the guests of the complex. House Krushata : The house has two floors, with a total built-up area of 138 sq. m. and includes 5 rooms, each of which has its own bathroom. On the first floor there are 2 triple rooms, and on the second floor there are 2 triple and one double rooms. The building is heated by a fireplace with a pump and a water jacket, located on the first floor of the house. Right next to the house there is a covered barbecue for use by the guests of the complex. House Boxwood : The house has two floors, with a total built-up area of 136.46 sq. m. and includes 3 rooms and an equipped tavern for
Visualizza di più
Visualizza di meno
Етнографски комплекс Овчага представлява голямо дворно място / имение / с площ 23796 кв.м, върху което са изградени много обекти с различно предназначение и начин на ползване с площ около 1500 кв.м., както следва: Четири отделни самостоятелни къщи, изпълнени изцяло в характерен местен Камчийски стил, отделно две студиа, механа, рибарник, басейн, барбекю, навеси към всяка къща, детски кът, люлки, многобройни, добре аранжирани и озеленени тревни площи, чешма в битов стил с течаща вода, борова гора, овощни дръвчета и голям паркинг за клиенти и гости на комплекса. Той е изцяло реновиран и обновен през 2011 г., като три от къщите и механата са изградени изцяло наново, а четвъртата къща е основно реновирана, със сменени дограми, покрив и поставена изолация. Комплекс Овчага се намира в центъра на с. Аспарухово, до църквата Света Петка , на 300 метра от брега на яз. Цонево . Село Аспарухово се намира в Североизточна България и е част от община Дългопол, област Варна. Това е едно живописно село, разположено в подножието на Стара планина, на брега на яз. Цонево . Намира се на 85 км югозападно от гр, Варна и на 15 км от гр. Дългопол. Комплексът включва: Четири къщи, действащи, напълно обзаведени и оборудвани за настаняване на гости: Чорбаджийска къща: Къщата е на 2 етажа, с РЗП 214 кв. м. На първи етаж са разположени 1 двойна стая, 1 студио, оборудвано кухненско помещение и санитарен възел. Къщата е с външно дървено стълбище и веранда. На втория етаж са разположени 1 студио със санитарен възел и 2 двойни стаи със санитарен възел. Вълчанова къща: Къщата е на два етажа, с РЗП 140 кв. м. и включва 5 стаи, всяка от които със собствен санитарен възел. На първи етаж са разположени 2 тройни стаи, а на втория етаж 2 тройни и една двойна стая. Сградата се отоплява чрез камина с помпа и водна риза, разположена на първия етаж в къщата. До къщата е прилепен навес с изнесена течаща вода и оборудван като лятна кухня за ползване от гостите на комплекса. Къща Крушата : Къщата е на два етажа, с РЗП 138 кв. м. и включва 5 стаи, всяка от които със собствен санитарен възел. На първи етаж са разположени 2 тройни стаи, а на втория етаж 2 тройни и една двойна стая. Сградата се отоплява чрез камина с помпа и водна риза, разположени на първия етаж в къщата. Непосредствено до къщата има покрито барбекю за ползване от гостите на комплекса. Къща Чемшира : Къщата е на два етажа, с РЗП 136.46 кв. м. и включва 3 стаи и оборудвана механа за сам
Ethnographic complex Ovchaga is a large yard / mansion / with an area of 23796 sq.m., on which are built many sites with different purposes and ways of use with an area of about 1500 sq.m., as follows: Four separate detached houses, executed entirely in a typical local Kamchia style, separately two studios, a tavern, a fish pond, a swimming pool, a barbecue, sheds to each house, a children's playground, swings, numerous, well-arranged and landscaped lawns, a traditional fountain with running water, a pine forest, fruit trees and a large parking lot for customers and guests of the complex. It was completely renovated and renovated in 2011, as three of the houses and the tavern were completely rebuilt, and the fourth house was completely renovated, with replaced windows, roof and insulation. Ovchaga complex is located in the center of the village of Asparuhovo, next to the church of St. Petka, 300 meters from the shore of the dam. Tsonevo. The village of Asparuhovo is located in Northeastern Bulgaria and is part of the municipality of Dalgopol, Varna region. This is a picturesque village located at the foot of the Balkan Mountains, on the shore of the dam. Tsonevo. It is located 85 km southwest of the city of Varna and 15 km from the town of Varna. Dalgopol. The complex includes: Four houses, operating, fully furnished and equipped for accommodation of guests: Chorbadzhiyska House: The house has 2 floors, with a total built-up area of 214 sq. m. On the first floor there are 1 double room, 1 studio, equipped kitchen and bathroom. The house has an external wooden staircase and a veranda. On the second floor there are 1 studio with bathroom and 2 double rooms with bathroom. Valchanova House: The house has two floors, with a total built-up area of 140 sq. m. and includes 5 rooms, each of which has its own bathroom. On the first floor there are 2 triple rooms, and on the second floor there are 2 triple and one double rooms. The building is heated by a fireplace with a pump and a water jacket, located on the first floor of the house. Next to the house is a shed with running water and equipped as a summer kitchen for use by the guests of the complex. House Krushata : The house has two floors, with a total built-up area of 138 sq. m. and includes 5 rooms, each of which has its own bathroom. On the first floor there are 2 triple rooms, and on the second floor there are 2 triple and one double rooms. The building is heated by a fireplace with a pump and a water jacket, located on the first floor of the house. Right next to the house there is a covered barbecue for use by the guests of the complex. House Boxwood : The house has two floors, with a total built-up area of 136.46 sq. m. and includes 3 rooms and an equipped tavern for
Le complexe ethnographique Ovchaga est une grande cour / manoir / d’une superficie de 23796 m², sur laquelle sont construits de nombreux sites avec des objectifs et des modes d’utilisation différents avec une superficie d’environ 1500 m², comme suit : Quatre maisons individuelles séparées, exécutées entièrement dans un style local typique de Kamchia, séparément deux studios, une taverne, un étang à poissons, une piscine, un barbecue, des hangars à chaque maison, une aire de jeux pour enfants, Des balançoires, de nombreuses pelouses bien agencées et paysagées, une fontaine traditionnelle avec de l’eau courante, une forêt de pins, des arbres fruitiers et un grand parking pour les clients et les invités du complexe. Il a été entièrement rénové et rénové en 2011, car trois des maisons et la taverne ont été entièrement reconstruites, et la quatrième maison a été entièrement rénovée, avec des fenêtres, un toit et une isolation remplacés. Le complexe d’Ovchaga est situé dans le centre du village d’Asparuhovo, à côté de l’église de Saint-Petka, à 300 mètres de la rive du barrage. Tsonevo. Le village d’Asparuhovo est situé dans le nord-est de la Bulgarie et fait partie de la municipalité de Dalgopol, dans la région de Varna. Il s’agit d’un village pittoresque situé au pied des montagnes des Balkans, sur la rive du barrage. Tsonevo. Il est situé à 85 km au sud-ouest de la ville de Varna et à 15 km de la ville de Varna. Dalgopol. Le complexe comprend : Quatre maisons, en activité, entièrement meublées et équipées pour l’hébergement des invités : Maison Chorbadzhiyska : La maison a 2 étages, avec une surface bâtie totale de 214 m². Au premier étage, il y a 1 chambre double, 1 studio, une cuisine équipée et une salle de bain. La maison dispose d’un escalier extérieur en bois et d’une véranda. Au deuxième étage, il y a 1 studio avec salle de bain et 2 chambres doubles avec salle de bain. Maison Valchanova : La maison a deux étages, avec une surface construite totale de 140 m². et comprend 5 chambres, chacune disposant de sa propre salle de bain. Au premier étage, il y a 2 chambres triples, et au deuxième étage, il y a 2 chambres triples et une chambre double. Le bâtiment est chauffé par une cheminée avec une pompe et une chemise d’eau, située au premier étage de la maison. À côté de la maison se trouve un hangar avec l’eau courante et équipé comme cuisine d’été à l’usage des invités du complexe. Maison Krushata : La maison a deux étages, avec une surface construite totale de 138 m². et comprend 5 chambres, chacune disposant de sa propre salle de bain. Au premier étage, il y a 2 chambres triples, et au deuxième étage, il y a 2 chambres triples et une chambre double. Le bâtiment est chauffé par une cheminée avec une pompe et une chemise d’eau, située au premier étage de la maison. Juste à côté de la maison, il y a un barbecue couvert à l’usage des clients du complexe. Maison Buis : La maison a deux étages, avec une surface totale construite de 136,46 m². et comprend 3 chambres et une taverne équipée pour
Etnografiskt komplex Ovchaga är en stor gård / herrgård / med en yta på 23796 kvm, på vilken det byggs många platser med olika syften och användningssätt med en yta på cirka 1500 kvm, enligt följande: Fyra separata fristående hus, utförda helt i en typisk lokal Kamchia-stil, separat två studior, en taverna, en fiskdamm, en pool, en grill, skjul till varje hus, en lekplats, gungor, många, välordnade och anlagda gräsmattor, en traditionell fontän med rinnande vatten, en tallskog, fruktträd och en stor parkeringsplats för kunder och gäster i komplexet. Det totalrenoverades och renoverades 2011, då tre av husen och krogen byggdes om helt och hållet, och det fjärde huset totalrenoverades, med utbytta fönster, tak och isolering. Ovchaga-komplexet ligger i centrum av byn Asparuhovo, bredvid kyrkan St. Petka, 300 meter från dammens strand. Tsonevo. Byn Asparuhovo ligger i nordöstra Bulgarien och är en del av kommunen Dalgopol, regionen Varna. Detta är en pittoresk by som ligger vid foten av Balkanbergen, vid stranden av dammen. Tsonevo. Den ligger 85 km sydväst om staden Varna och 15 km från staden Varna. Dalgopol. Komplexet inkluderar: Fyra hus, i drift, fullt möblerade och utrustade för boende av gäster: Chorbadzhiyska Hus: Huset har 2 våningar, med en total bebyggd yta på 214 kvm. På första våningen finns 1 dubbelrum, 1 studio, utrustat kök och badrum. Huset har en utvändig trätrappa och en veranda. På andra våningen finns 1 studio med badrum och 2 dubbelrum med badrum. Valchanova House: Huset har två våningar, med en total bebyggd yta på 140 kvm. och inkluderar 5 rum, som alla har eget badrum. På första våningen finns 2 trebäddsrum, och på andra våningen finns 2 trebäddsrum och ett dubbelrum. Byggnaden värms upp av en öppen spis med pump och en vattenmantel, som ligger på första våningen i huset. Bredvid huset finns ett skjul med rinnande vatten och utrustat som ett sommarkök för användning av gästerna i komplexet. Hus Krushata : Huset har två våningar, med en total bebyggd yta på 138 kvm. och inkluderar 5 rum, som alla har eget badrum. På första våningen finns 2 trebäddsrum, och på andra våningen finns 2 trebäddsrum och ett dubbelrum. Byggnaden värms upp av en öppen spis med pump och en vattenmantel, som ligger på första våningen i huset. Alldeles intill huset finns en täckt grill för användning av gästerna i komplexet. Hus buxbom : Huset har två våningar, med en total bebyggd yta på 136,46 kvm. och inkluderar 3 rum och en utrustad taverna för
Riferimento:
EDEN-T102847412
Paese:
BG
Città:
Varna
Categoria:
Commerciale
Tipo di annuncio:
In vendita
Tipo di proprietà:
Opportunità di business
Grandezza proprietà:
1.500 m²
