EUR 640.000
6 cam
289 m²
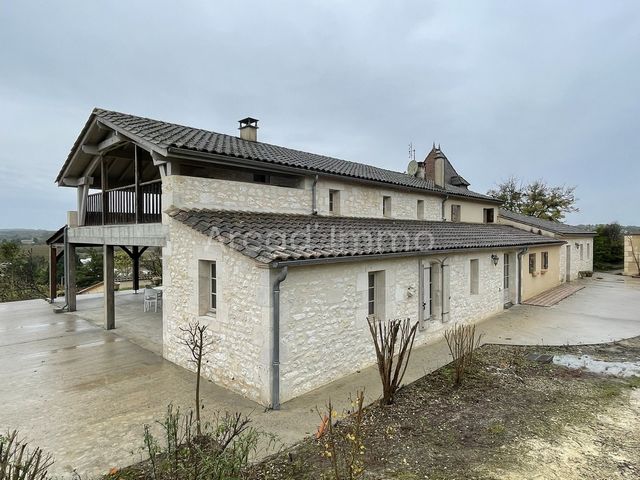
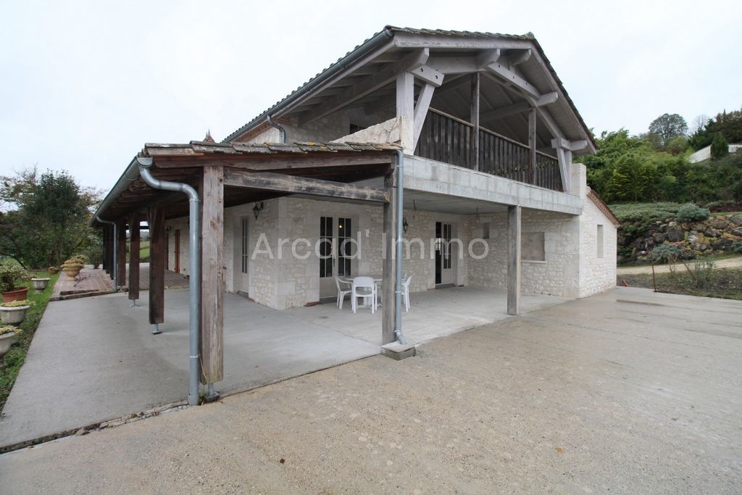
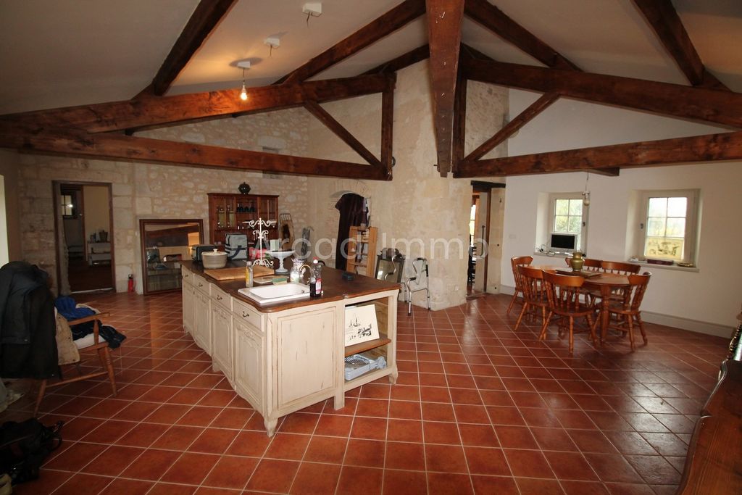
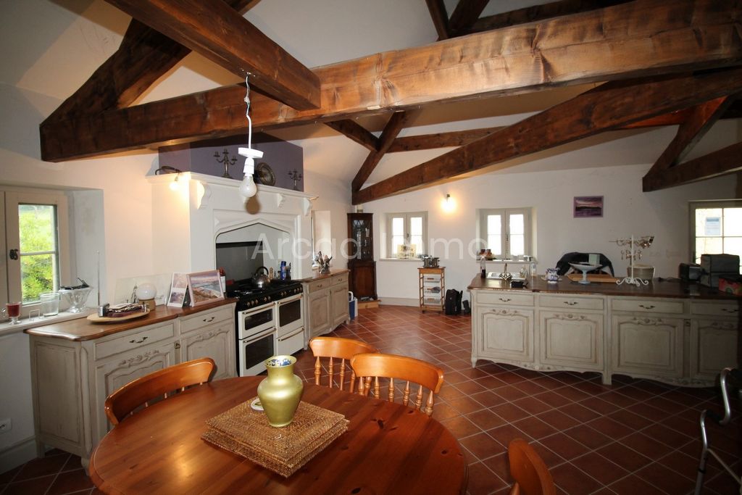
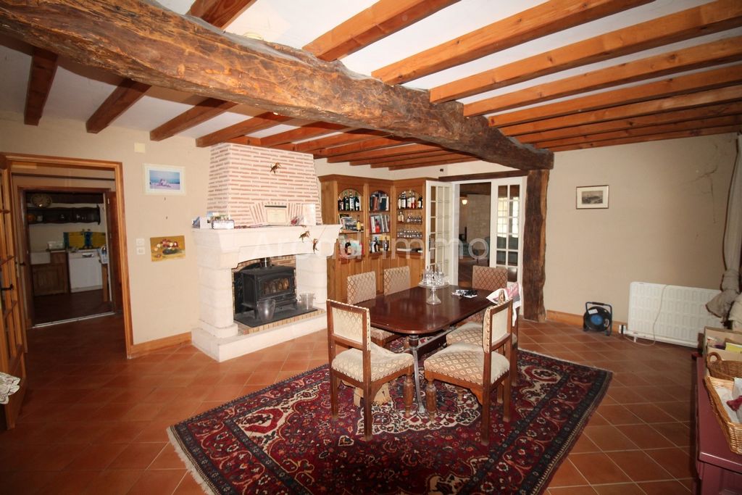
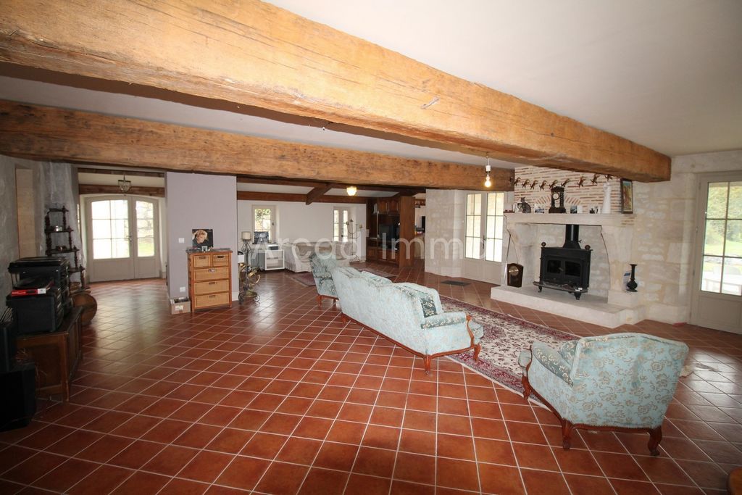
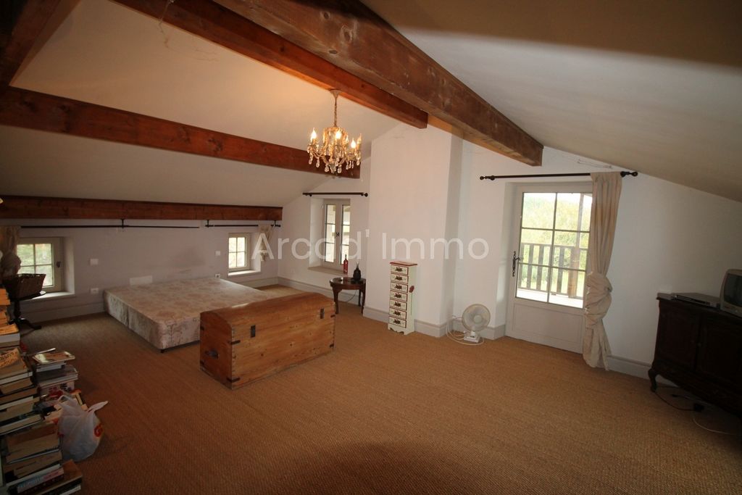
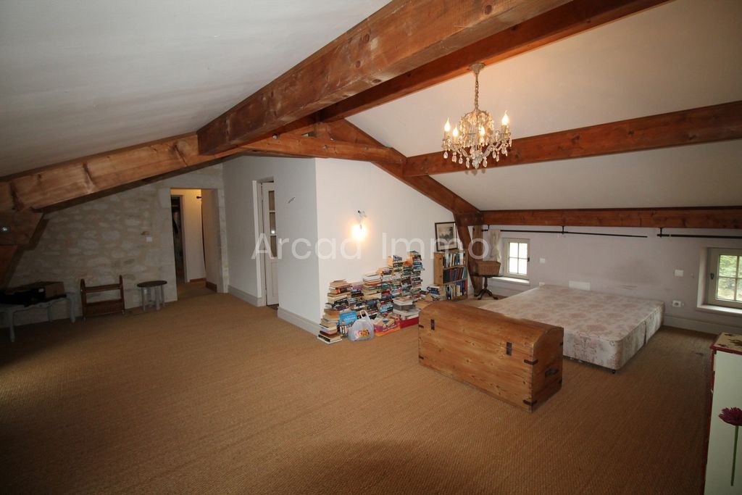
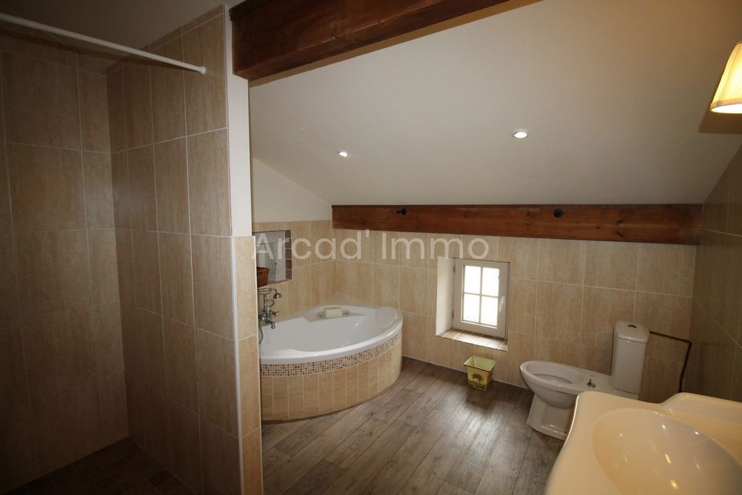
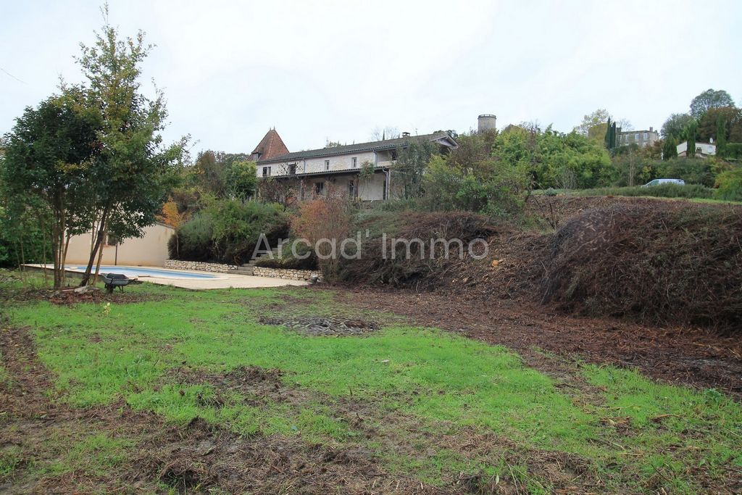
* An entrance on the covered terrace side (12.7 m2), tiled floor, stone and exposed beams.
* A fitted kitchen with large central island (47.5 m2), tiled floor, a French window giving access to the back of the kitchen, five windows giving a beautiful light to the room, dining area.
* A scullery (9 m2), tiled floor, sink unit and storage shelves.
* A boiler room/laundry room (6.8 m2), tiled floor, gas boiler, washing machine connection.
* A dining room (30 m2), tiled floor, two French doors giving access to the covered terrace, a fireplace with wood burner, stone and exposed beams.
* An entrance at the back of the house (5.7 m2).
* A magnificent and large living room (67.40 m2), tiled floor, exposed stone and beams, a fireplace with wood burner, four French windows giving access to the covered terraces, two windows.
* An office/room (9.3 m2), tiled floor, two windows.
* One room (3.35 m2), tiled floor, heat pump.
* A toilet with shower (2.35 m2).
* A hallway with staircase (6.7 m2).
On the first floor
* A landing/hallway (7.5 m2) carpeted floor, a dressing room (8.15 m2).
* A bedroom in the dovecote (13 m2), carpeted floor, exposed stone and beams, a window and a window.
* A bathroom/WC (5.7 m2), carpeted floor, a bath, a sink, a window.
* A bedroom (16.7 m2), carpeted floor, exposed stones on a section of wall, two windows.
* A bedroom with bathroom/shower/WC (50.8 m2), seagrass floor for the bedroom and tiled floor for the bathroom, a French door giving access to the balcony/terrace of 22.25 m2 offering an extraordinary view !!
On the outside side, this property has very nice advantages including a 9.5 x 4.5 chlorine swimming pool with its terrace, a technical room, three garages, one of which has a workshop. A large plot of 14,637 m2 with parking.
Do not hesitate to come and discover it, you will be charmed by all its assets it offers you!!!!
Features:
- SwimmingPool
- Terrace
- Balcony
- Garden
- Washing Machine Visualizza di più Visualizza di meno Propriété exceptionnelle de 294 m2 habitables dominant la vallée du Dropt, elle se compose :
* Une entrée côté terrasse couverte (12,7 m2), carrelage au sol, pierre et poutre apparentes.
* Une cuisine aménagée avec grand îlot central (47,5 m2), carrelage au sol, une porte fenêtre donnant accès à l’arrière de la cuisine, cinq fenêtres donnant une belle luminosité à la pièce, coin repas.
* Une arrière cuisine (9 m2), carrelage au sol, meuble évier et étagères de rangement.
* Une chaufferie/buanderie (6,8 m2), carrelage au sol, chaudière au gaz, branchement machine à laver.
* Une salle à manger (30 m2), carrelage au sol, deux portes fenêtres donnant accès à la terrasse couverte, une cheminée avec poêle à bois, pierres et poutres apparentes.
* Une entrée arrière maison (5,7 m2).
* Un magnifique et grand séjour (67,40 m2), carrelage au sol, pierres et poutres apparentes, une cheminée avec poêle à bois, quatre portes fenêtres donnant accès sur les terrasses couvertes, deux fenêtres.
* Un bureau/pièce (9,3 m2), carrelage au sol, deux fenêtres.
* Une pièce (3,35 m2), carrelage au sol, pompe à chaleur.
* Un WC avec douche (2,35 m2).
* Un dégagement avec escalier (6,7 m2).
Au premier étage
* Un palier/dégagement (7,5 m2) moquette au sol, un dressing (8,15 m2).
* Une chambre dans le pigeonnier (13 m2), moquette au sol, pierres et poutres apparentes, un fenestrou et une fenêtre.
* Une salle de bains/WC (5,7 m2), moquette au sol, une baignoire, un lavabo, une fenêtre.
* Une chambre (16,7 m2), moquette au sol, pierres apparentes sur un pan de mur, deux fenêtres.
* Une chambre avec salle de bains/douche/WC (50,8 m2), jonc de mer au sol pour la chambre et carrelage pour la salle de bains, une porte fenêtre donnant accès sur le balcon/terrasse de 22,25 m2 offrant une vue extraordinaire !!!
Côté extérieur, cette propriété possède de très beaux avantages dont une piscine de 9,5 x 4,5 au chlore avec sa terrasse, un local technique, trois garages dont un avec atelier. Un grand terrain de 14 637 m2 avec parking.
N’hésitez par à venir la découvrir, vous serez charmés par tous ses atouts quelle vous propose !!!!!
Features:
- SwimmingPool
- Terrace
- Balcony
- Garden
- Washing Machine Exceptional property of 294 m2 of living space overlooking the Dropt valley, it consists of:
* An entrance on the covered terrace side (12.7 m2), tiled floor, stone and exposed beams.
* A fitted kitchen with large central island (47.5 m2), tiled floor, a French window giving access to the back of the kitchen, five windows giving a beautiful light to the room, dining area.
* A scullery (9 m2), tiled floor, sink unit and storage shelves.
* A boiler room/laundry room (6.8 m2), tiled floor, gas boiler, washing machine connection.
* A dining room (30 m2), tiled floor, two French doors giving access to the covered terrace, a fireplace with wood burner, stone and exposed beams.
* An entrance at the back of the house (5.7 m2).
* A magnificent and large living room (67.40 m2), tiled floor, exposed stone and beams, a fireplace with wood burner, four French windows giving access to the covered terraces, two windows.
* An office/room (9.3 m2), tiled floor, two windows.
* One room (3.35 m2), tiled floor, heat pump.
* A toilet with shower (2.35 m2).
* A hallway with staircase (6.7 m2).
On the first floor
* A landing/hallway (7.5 m2) carpeted floor, a dressing room (8.15 m2).
* A bedroom in the dovecote (13 m2), carpeted floor, exposed stone and beams, a window and a window.
* A bathroom/WC (5.7 m2), carpeted floor, a bath, a sink, a window.
* A bedroom (16.7 m2), carpeted floor, exposed stones on a section of wall, two windows.
* A bedroom with bathroom/shower/WC (50.8 m2), seagrass floor for the bedroom and tiled floor for the bathroom, a French door giving access to the balcony/terrace of 22.25 m2 offering an extraordinary view !!
On the outside side, this property has very nice advantages including a 9.5 x 4.5 chlorine swimming pool with its terrace, a technical room, three garages, one of which has a workshop. A large plot of 14,637 m2 with parking.
Do not hesitate to come and discover it, you will be charmed by all its assets it offers you!!!!
Features:
- SwimmingPool
- Terrace
- Balcony
- Garden
- Washing Machine