3 cam
1 cam
5 cam
3 cam
3 cam
4 cam
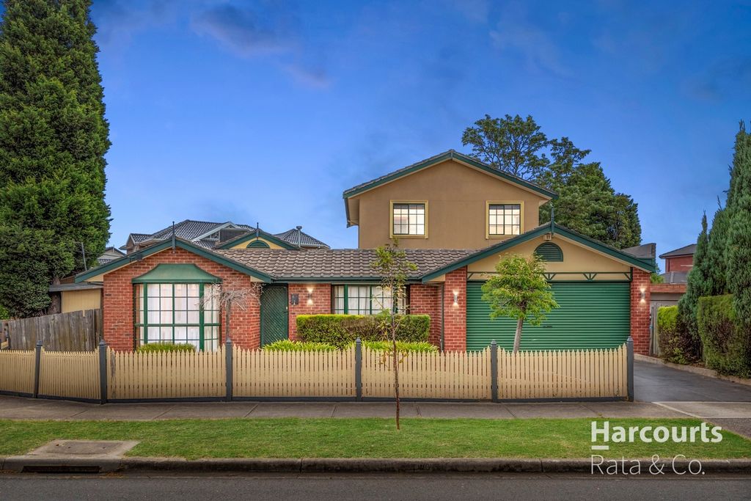
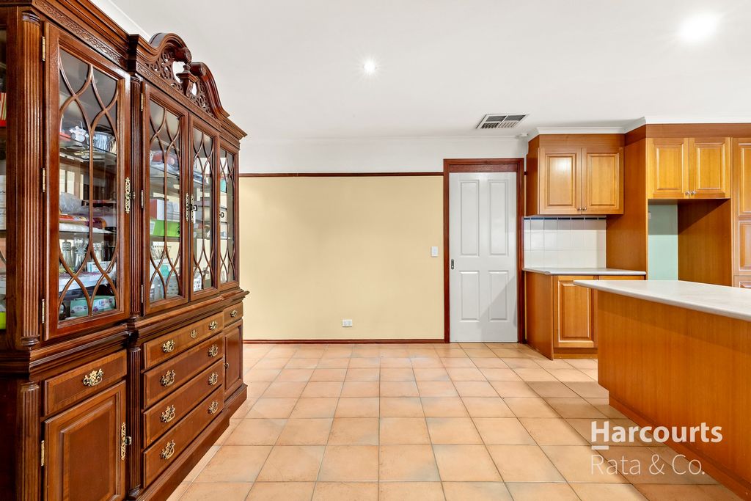
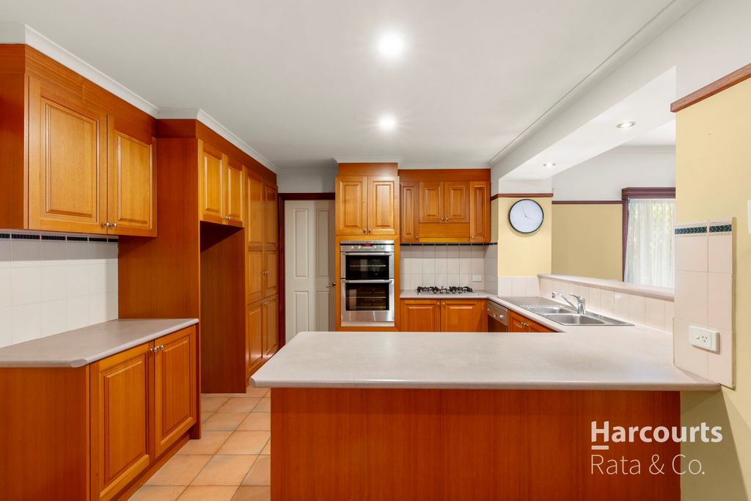
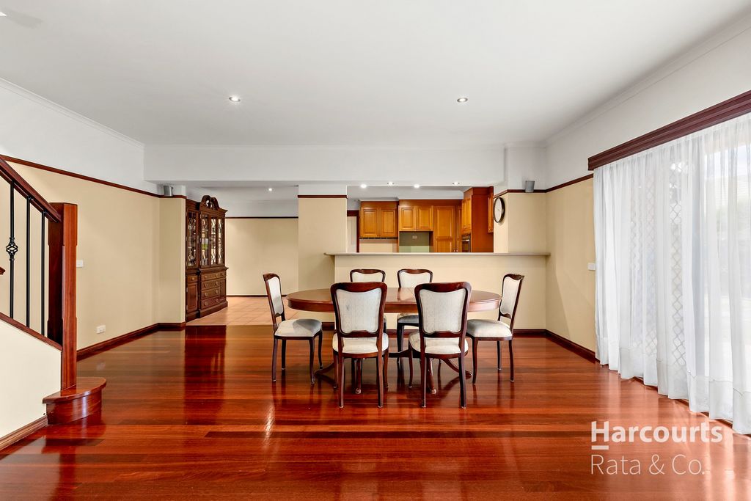
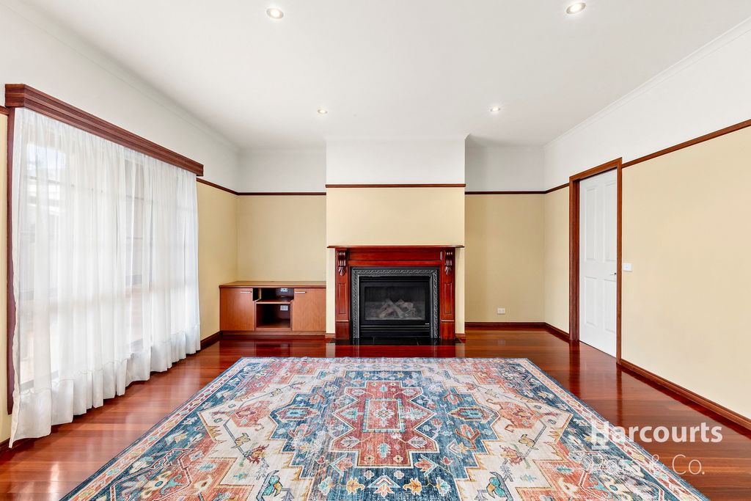
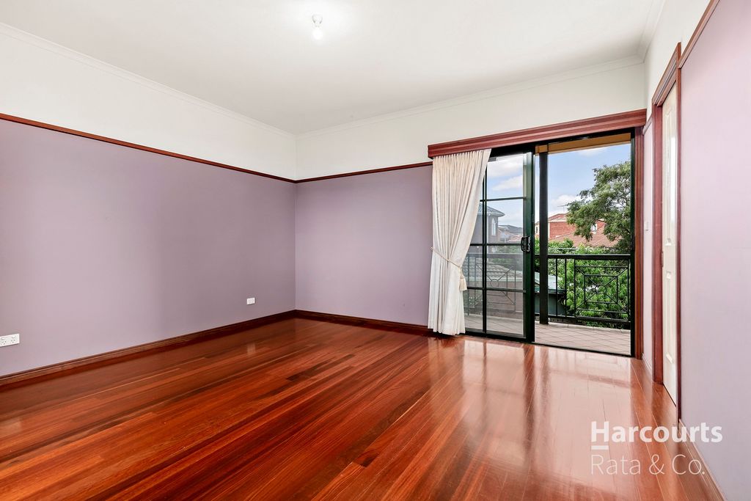
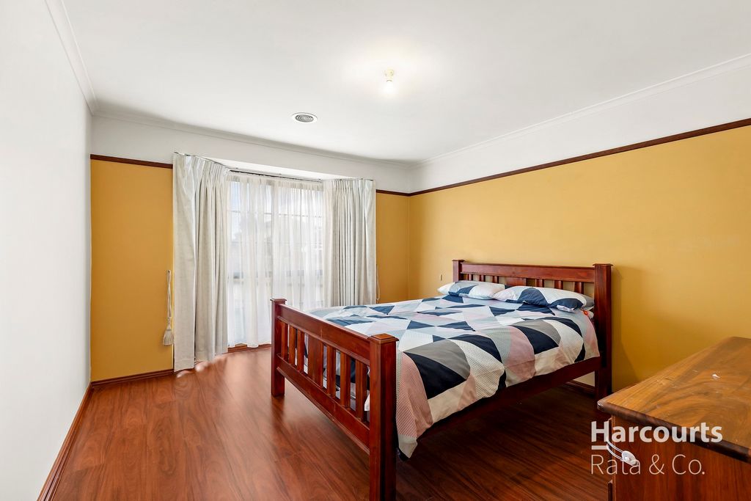
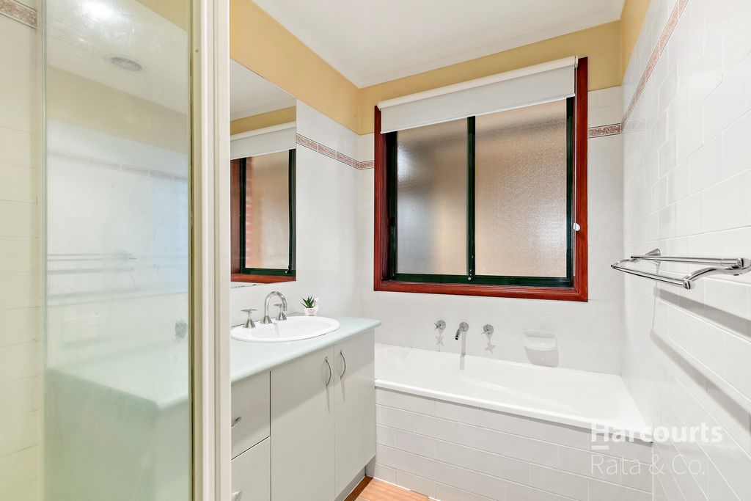
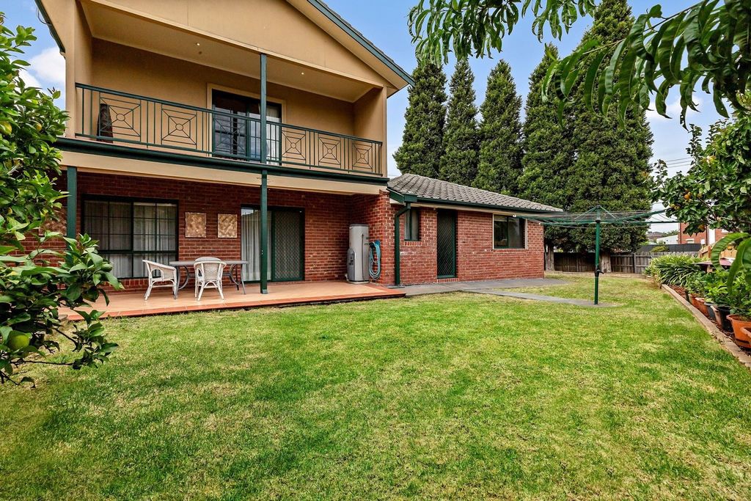
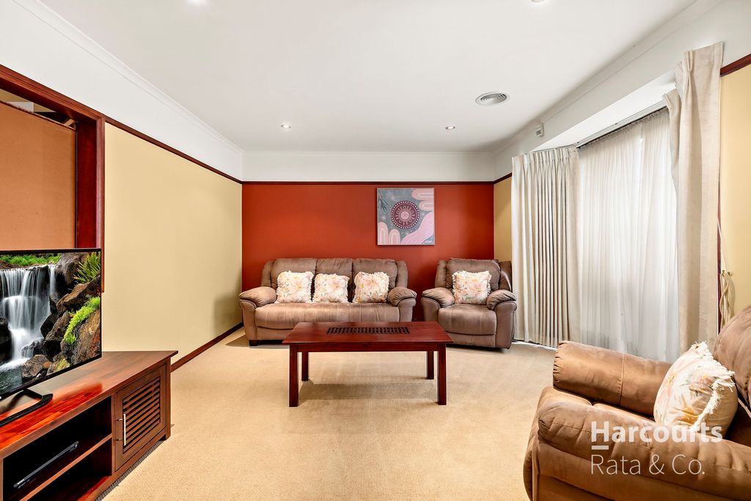
Step inside to feel a sense of space with the large light filled lounge room greeting you. Move through the hall to the grand gourmet kitchen that includes a 900mm gas cook top, double oven, ample storage and bench space for the whole family. Opening to the meals and family living area featuring a show stopping mantel piece for the gas fireplace. Large windows flood the area with natural light and gorgeous hardwood floorboards compliment the room. Downstairs you will also find 3 large bedrooms, family central bathroom and 3 store rooms.
Venture upstairs and find a well appointed study area, accompanied by the luxurious master bedroom equipped with an ensuite, large walk-in robe and balcony.
The wide veranda and decorative balcony look out to the large rear yard with established gardens and fruit trees as well as a substantial lawned area.
Other notable features include, ducted heating and evaporative cooling, solid timber floorboards, timber blinds and curtain fittings, laundry room, linen cupboard and double remote garage with internal access.
Perfectly positioned on the fringe of the exclusive Mosaic Estate, the Whittlesea Public Gardens and playground, shops, schools, public transport, recreational and health services, Pacific Plaza Shopping precinct and ease of access to major roads and freeway.
PHOTO ID REQUIRED
Due diligence checklist - consumer.vic.gov.au/duediligencechecklist
Privacy Policy and Privacy Collection Notice - rataandco.com.au/privacy-policy
Material Facts - please refer to the contract of sale and vendor statement for any/all material facts.
Land size sourced from land.vic.gov.au. This document has been prepared to assist solely in the marketing of this property.
While all care has been taken to ensure the information provided herein is correct, Harcourts Rata & Co takes no responsibility for any inaccuracies.
Accordingly all interested parties should make their own enquiries to verify the information, including and not limited to land size. Visualizza di più Visualizza di meno Sie bauen sie nicht mehr so! Dieses atemberaubende Haus mit 4 Schlafzimmern und Arbeitszimmer hat großartige Ausmaße und steht stolz in einer der beliebtesten, familienfreundlichen Taschen von Lalor, in der ein sehr begehrenswerter Lebensstil auf Sie wartet. Erstreckt sich über zwei geräumige Ebenen und präsentiert ein gut durchdachtes Interieur und Designelemente, die Ihrer ganzen Familie gefallen werden.
Treten Sie ein und spüren Sie ein Gefühl von Raum mit dem großen, lichtdurchfluteten Wohnzimmer, das Sie begrüßt. Bewegen Sie sich durch den Flur in die große Gourmetküche mit einem 900-mm-Gaskochfeld, einem Doppelofen, viel Stauraum und einer Bank für die ganze Familie. Öffnung zum Essbereich und zum Wohnbereich der Familie mit einem auffälligen Kaminsims für den Gaskamin. Große Fenster durchfluten den Bereich mit natürlichem Licht und wunderschöne Hartholzdielen ergänzen den Raum. Im Erdgeschoss finden Sie auch 3 große Schlafzimmer, ein zentrales Familienbadezimmer und 3 Abstellräume.
Wagen Sie sich nach oben und finden Sie einen gut ausgestatteten Arbeitsbereich, begleitet vom luxuriösen Hauptschlafzimmer, das mit einem eigenen Bad, einem großen begehbaren Bademantel und einem Balkon ausgestattet ist.
Die breite Veranda und der dekorative Balkon bieten einen Blick auf den großen Hinterhof mit angelegten Gärten und Obstbäumen sowie einer großen Rasenfläche.
Zu den weiteren bemerkenswerten Merkmalen gehören eine Kanalheizung und Verdunstungskühlung, Massivholzdielen, Holzjalousien und Vorhangbeschläge, eine Waschküche, ein Wäscheschrank und eine Doppelgarage mit internem Zugang.
Perfekt gelegen am Rande des exklusiven Mosaic Estate, der Whittlesea Public Gardens und des Spielplatzes, Geschäften, Schulen, öffentlichen Verkehrsmitteln, Freizeit- und Gesundheitsdiensten, dem Einkaufsviertel Pacific Plaza und der einfachen Anbindung an die wichtigsten Straßen und Autobahnen.
LICHTBILDAUSWEIS ERFORDERLICH
Checkliste für die Erfüllung der Sorgfaltspflicht - consumer.vic.gov.au/duediligencechecklist
Datenschutzerklärung und Hinweis zur Datenerfassung - rataandco.com.au/privacy-policy
Wesentliche Fakten - Bitte beachten Sie den Kaufvertrag und die Lieferantenerklärung für alle wesentlichen Fakten.
Die Grundstücksgröße stammt aus land.vic.gov.au. Dieses Dokument wurde erstellt, um ausschließlich bei der Vermarktung dieser Immobilie zu helfen.
Obwohl alle Sorgfalt angewendet wurde, um sicherzustellen, dass die hierin bereitgestellten Informationen korrekt sind, übernimmt Harcourts Rata & Co keine Verantwortung für Ungenauigkeiten.
Dementsprechend sollten alle interessierten Parteien ihre eigenen Nachforschungen anstellen, um die Informationen zu überprüfen, einschließlich und nicht beschränkt auf die Größe des Grundstücks. Už ich takto nestavajú! Táto úžasná pracovňa domu so 4 spálňami má veľké rozmery a hrdo stojí v jednom z najobľúbenejších vreciek Lalor, kde na vás čaká veľmi žiadaný životný štýl. Rozmiestnite sa na dvoch priestranných úrovniach a predvádzajte premyslené interiérové a dizajnové prvky, ktoré si užije celá vaša rodina.
Vstúpte dovnútra a pocíťte pocit priestoru s veľkou svetlom naplnenou obývacou miestnosťou, ktorá vás pozdraví. Presuňte sa cez chodbu do veľkej gurmánskej kuchyne, ktorá zahŕňa 900 mm plynovú varnú dosku, dvojitú rúru, dostatok úložného priestoru a lavicu pre celú rodinu. Otvára sa do jedla a rodinného obývacieho priestoru s ukážkovou rímsou pre plynový krb. Veľké okná zaplavujú oblasť prirodzeným svetlom a miestnosť dopĺňajú nádherné podlahové dosky z tvrdého dreva. Na prízemí nájdete aj 3 veľké spálne, rodinnú centrálnu kúpeľňu a 3 komory.
Vydajte sa na poschodie a nájdite dobre vybavenú pracovňu, ktorú sprevádza luxusná hlavná spálňa vybavená vlastnou kúpeľňou, veľkým županom a balkónom.
Široká veranda a dekoratívny balkón majú výhľad na veľký zadný dvor so zavedenými záhradami a ovocnými stromami, ako aj na značnú trávnatú plochu.
Medzi ďalšie pozoruhodné prvky patrí potrubné kúrenie a odparovacie chladenie, podlahové dosky z masívneho dreva, drevené žalúzie a záclonové kovanie, práčovňa, skriňa na bielizeň a dvojitá vzdialená garáž s vnútorným prístupom.
Perfektne umiestnený na okraji exkluzívneho Mosaic Estate, verejných záhrad a detského ihriska Whittlesea, obchodov, škôl, verejnej dopravy, rekreačných a zdravotných služieb, nákupnej štvrte Pacific Plaza a ľahkého prístupu k hlavným cestám a diaľnici.
VYŽADUJE SA PREUKAZ TOTOŽNOSTI S FOTOGRAFIOU
Kontrolný zoznam hĺbkovej analýzy – consumer.vic.gov.au/duediligencechecklist
Zásady ochrany osobných údajov a oznámenie o zhromažďovaní ochrany osobných údajov - rataandco.com.au/privacy-policy
Podstatné skutočnosti – všetky podstatné skutočnosti nájdete v kúpnej zmluve a vyhlásení predajcu.
Veľkosť pozemku pochádza z land.vic.gov.au. Tento dokument bol pripravený výlučne na pomoc pri marketingu tejto nehnuteľnosti.
Aj keď bola venovaná všetka pozornosť tomu, aby boli informácie uvedené v tomto dokumente správne, spoločnosť Harcourts Rata & Co nenesie žiadnu zodpovednosť za akékoľvek nepresnosti.
Všetky zainteresované strany by preto mali vykonať vlastné zisťovanie na overenie informácií, okrem iného vrátane veľkosti pozemku. They don't build them like this anymore! This stunning 4-bedroom home plus study is of grand proportions and stands proud in one of Lalor's most popular, family friendly pockets, where a very desirable lifestyle awaits. Set out over two spacious levels and showcases a well thought out interior and design elements that your whole family will enjoy.
Step inside to feel a sense of space with the large light filled lounge room greeting you. Move through the hall to the grand gourmet kitchen that includes a 900mm gas cook top, double oven, ample storage and bench space for the whole family. Opening to the meals and family living area featuring a show stopping mantel piece for the gas fireplace. Large windows flood the area with natural light and gorgeous hardwood floorboards compliment the room. Downstairs you will also find 3 large bedrooms, family central bathroom and 3 store rooms.
Venture upstairs and find a well appointed study area, accompanied by the luxurious master bedroom equipped with an ensuite, large walk-in robe and balcony.
The wide veranda and decorative balcony look out to the large rear yard with established gardens and fruit trees as well as a substantial lawned area.
Other notable features include, ducted heating and evaporative cooling, solid timber floorboards, timber blinds and curtain fittings, laundry room, linen cupboard and double remote garage with internal access.
Perfectly positioned on the fringe of the exclusive Mosaic Estate, the Whittlesea Public Gardens and playground, shops, schools, public transport, recreational and health services, Pacific Plaza Shopping precinct and ease of access to major roads and freeway.
PHOTO ID REQUIRED
Due diligence checklist - consumer.vic.gov.au/duediligencechecklist
Privacy Policy and Privacy Collection Notice - rataandco.com.au/privacy-policy
Material Facts - please refer to the contract of sale and vendor statement for any/all material facts.
Land size sourced from land.vic.gov.au. This document has been prepared to assist solely in the marketing of this property.
While all care has been taken to ensure the information provided herein is correct, Harcourts Rata & Co takes no responsibility for any inaccuracies.
Accordingly all interested parties should make their own enquiries to verify the information, including and not limited to land size.