EUR 2.110.739
5 cam
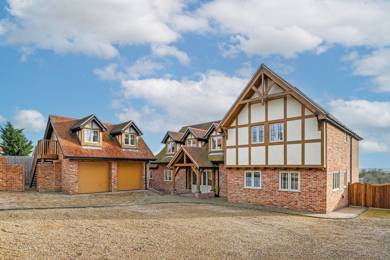
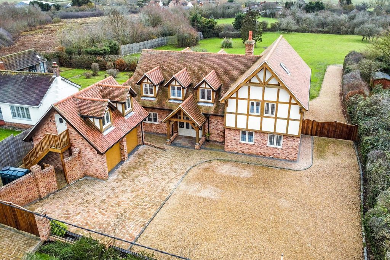
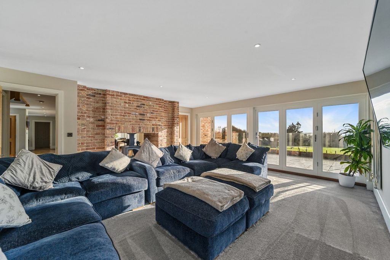
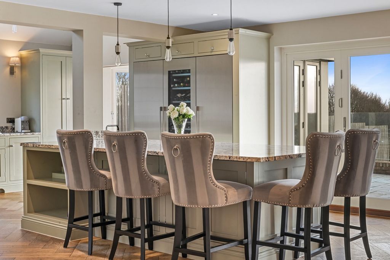
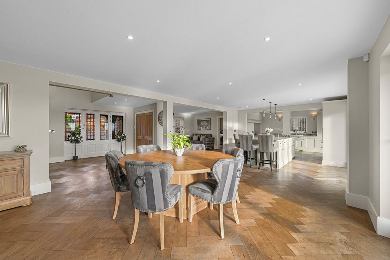
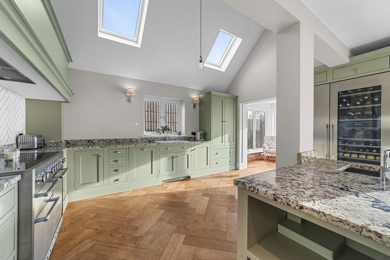

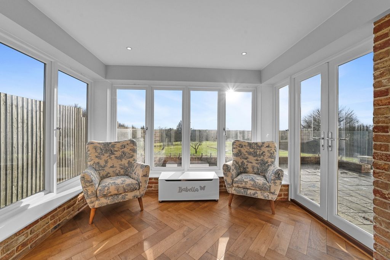

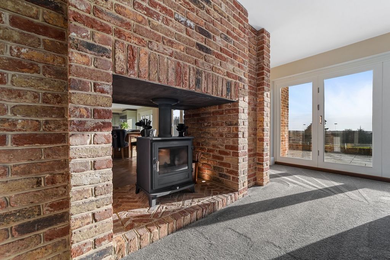

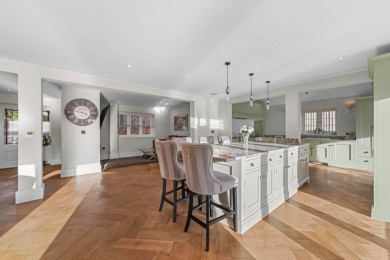
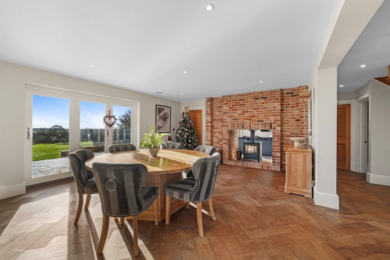
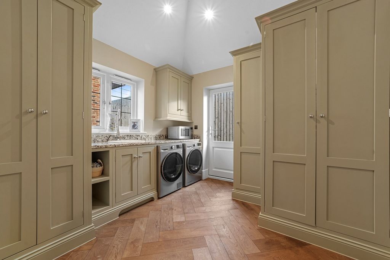
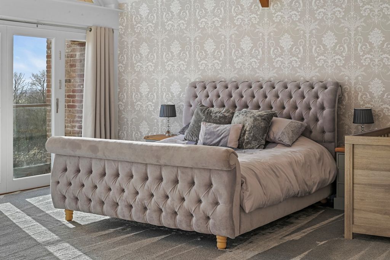
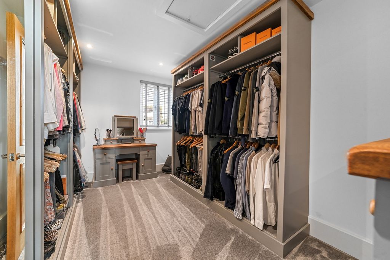
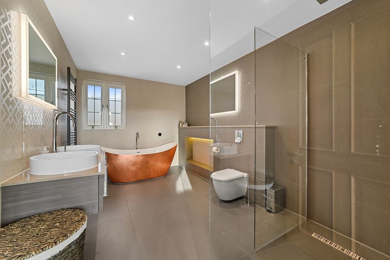
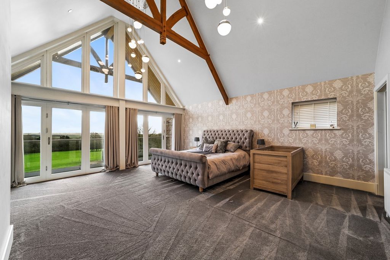
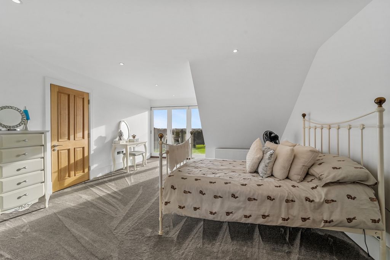

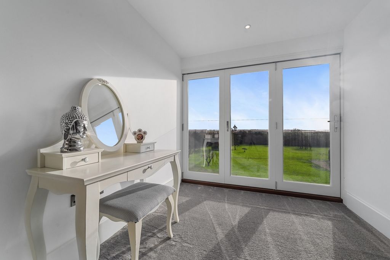
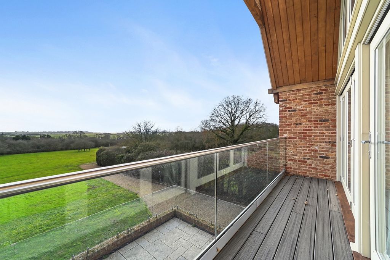
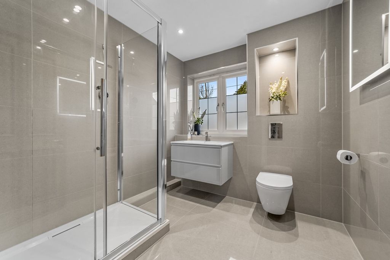
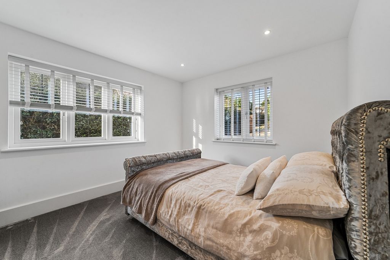
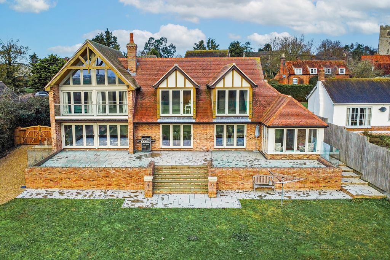



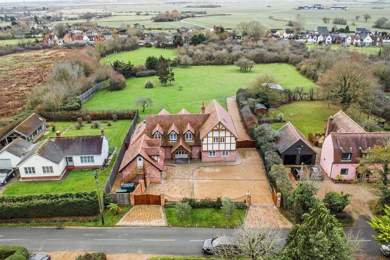
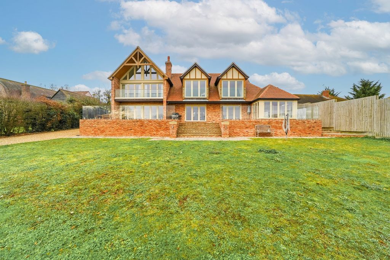
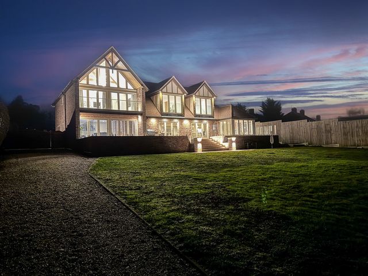
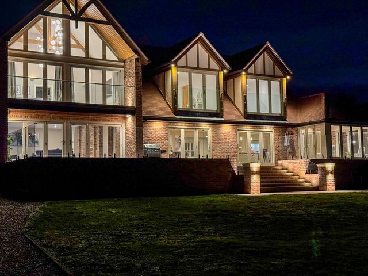

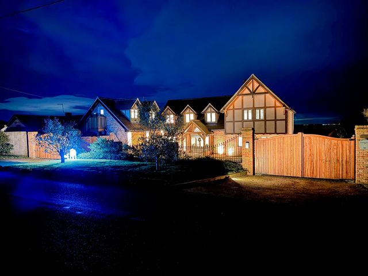
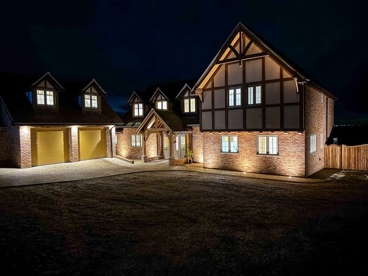



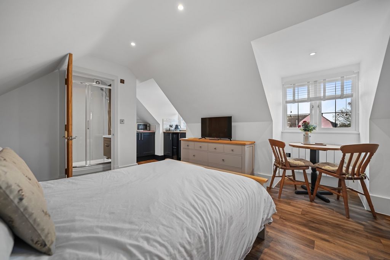

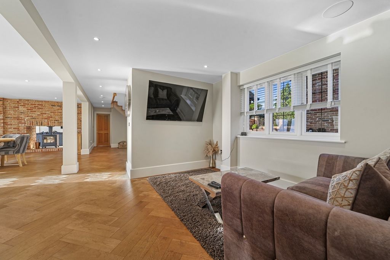

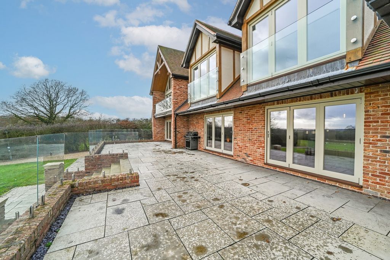

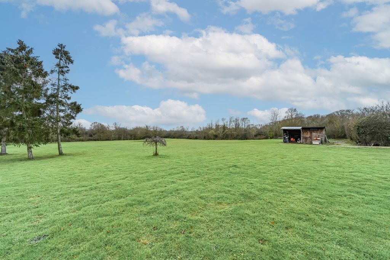

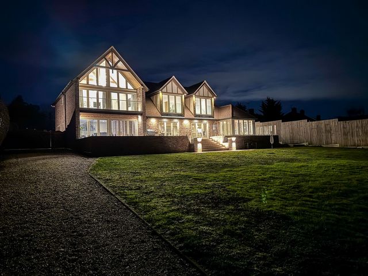
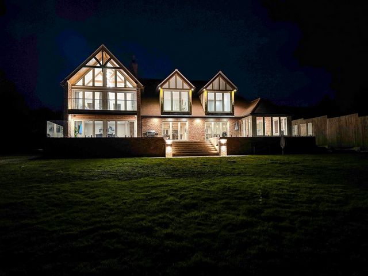
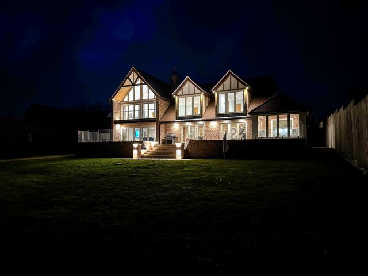


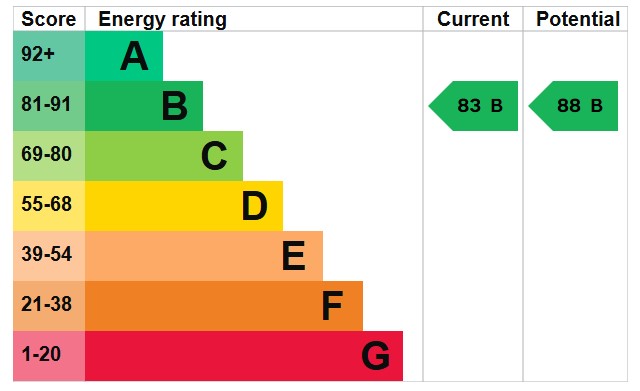
Features:
- Garage
- Balcony
- Terrace Visualizza di più Visualizza di meno OVERVIEW ** GUIDE PRICE OF £1,750,000 to £2,000,000 ** Welcome to this exquisite five-bedroom detached home on Church Road, Peldon. A stunning blend of elegance, comfort, and countryside charm. Nestled in a sought-after village location, this property offers spacious living areas, beautifully designed interiors, and expansive outdoor spaces, making it the perfect retreat for families or those seeking a tranquil lifestyle. With its prime setting and proximity to local amenities, this home truly encapsulates modern rural living at its finest. STEP INSIDE The ground floor of this stunning property is a masterclass in elegance and functionality, offering the perfect balance of style and practicality. At its heart lies a breathtaking open-plan kitchen, family, and dining area spanning an impressive 43'1" by 15'5". With its high vaulted ceilings, chic herringbone-tiled backsplash, and skylights that flood the room with natural light, this space is designed to impress. Adjacent is a snug, a cozy retreat ideal for unwinding. The sitting room is a showstopper, featuring a striking exposed brick wall, a modern fireplace, and expansive glass doors that seamlessly connect the indoors with the outdoor entertaining area. Completing the ground floor is a charming garden room, a convenient utility space, and a well-appointed en-suite bedroom, perfect for guests or flexible living arrangements. Every detail of this level has been thoughtfully curated to create a warm and inviting atmosphere with undeniable sophistication.The first floor of this exceptional property is a sanctuary of luxury and comfort, offering ample space for relaxation and privacy. The standout feature is the impressive principal bedroom, complete with a private balcony, a stylish en-suite bathroom, and an adjoining dressing room for a touch of indulgence. Three additional generously sized bedrooms provide plenty of accommodation, with one also benefiting from its own en-suite, while the others share a beautifully designed family bathroom. The layout is thoughtfully planned, with each room exuding elegance and charm, complemented by large windows that bathe the spaces in natural light. This floor perfectly blends practicality with refined living, creating an ideal retreat for family members or guests. OUTSIDE The grounds and gardens of this remarkable property are nothing short of enchanting, offering both functionality and serene outdoor living. Surrounding the home is a meticulously landscaped garden, featuring lush lawns, charming patio areas, and mature planting that provides both beauty and privacy. The outdoor space is perfect for entertaining, with seamless access from the sitting room's glass doors to the patio, where you can enjoy al fresco dining or unwind while soaking in the tranquil surroundings.Additional features elevate the property further, including a substantial double garage and a separate annexe with its own bathroom, providing flexible options for guest accommodation, a home office, or a studio space. The property also boasts practical outbuildings, such as a stable and a tractor store, making it ideal for those with equestrian interests or hobby farming. Together, these features create a harmonious blend of luxury, practicality, and countryside charm, making the grounds an integral part of this outstanding home. LOCATION This property is situated in an idyllic countryside location, offering the perfect blend of rural tranquility and accessibility. Nestled amidst rolling fields and picturesque landscapes, the setting provides a sense of peace and privacy, ideal for those seeking an escape from the hustle and bustle of urban life. Despite its serene surroundings, the property is conveniently located near local amenities, including shops, schools, and dining options, ensuring daily needs are easily met.The area is well-connected, with excellent transport links to nearby towns and cities, making it an ideal base for commuters. For outdoor enthusiasts, the location is a dream, with scenic walking and cycling routes, as well as opportunities for equestrian pursuits, right on the doorstep. SELLER'S INSIGHT In 2017, I came across Wheatlands. It's located in a lovely, quiet and friendly village a stone's throw away from the beautiful Mersea Island. It was originally a three-bedroom bungalow that was situated on a 2.5 acre plot. As soon as I viewed Wheatlands, I knew this place had a lot of potential. The stunning garden and breathtaking sea view, finalised my decision to purchase Wheatlands. Six months later I had the keys and my journey to building my dream home began. I started by demolishing the old bungalow and the groundworks shortly followed. A lot of time and effort went into to every last detail. The whole project included crucial decisions for every material used to create a very high specification house. Old farmhouse bricks, featuring a birds peak point and crafted oak beams were imperative decisions for a modern build to include a warm, country feel. The hand cut roof and other features such as, clay peg tiles and hard wooden windows/doors ensure the external is sightly and high quality. Internally the specifications are endless. The oak herringbone floor is definitely an eye catcher for those that step through the door of Wheatlands, Along side the hand crafted kitchen that has bought many compliments over the years. My personal favourite feature of the kitchen is the Buster and Punch lighting. Both the kitchen and utility feature Perrin and Rowe handles and a beautiful, natural stone work surface. Tulipwood skirtings and architraves also feature throughout. While planning the layout, I envisioned a very social space with built in Sonos speakers, this has been the perfect set up for gatherings and celebrations with family and friends. As I watched my dream turn into reality I would picture my future in this house. I would imagine starting my day, waking up to a beautiful sunset view & finishing my day relaxing in a cosy, fire lit space. in 2020, this soon became reality when Wheatlands was built and ready to move into. Since then, I have started my own family and created wonderful memories in the most luxurious space. Wheatlands has been the true foundation of all of my accomplishments and aspirations. We're now ready as a family to start a new adventure, while Wheatlands is now ready to help start another's.
Features:
- Garage
- Balcony
- Terrace