FOTO IN CARICAMENTO...
Casa e casa singola in vendita - Plymouth
EUR 844.296
Casa e casa singola (In vendita)
3 loc
4 cam
3 ba
Riferimento:
EDEN-T103157105
/ 103157105
Riferimento:
EDEN-T103157105
Paese:
GB
Città:
Plymouth
Codice postale:
PL1 5QZ
Categoria:
Residenziale
Tipo di annuncio:
In vendita
Tipo di proprietà:
Casa e casa singola
Locali:
3
Camere da letto:
4
Bagni:
3
Garage:
1
Balcone:
Sì


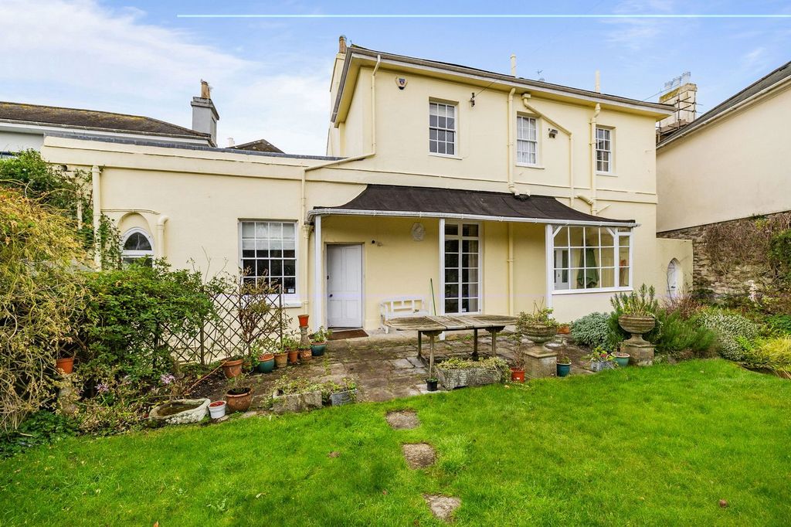

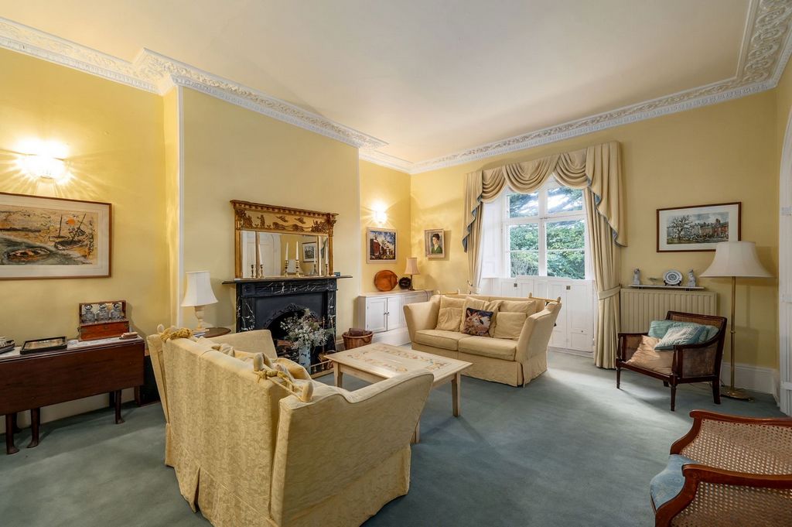



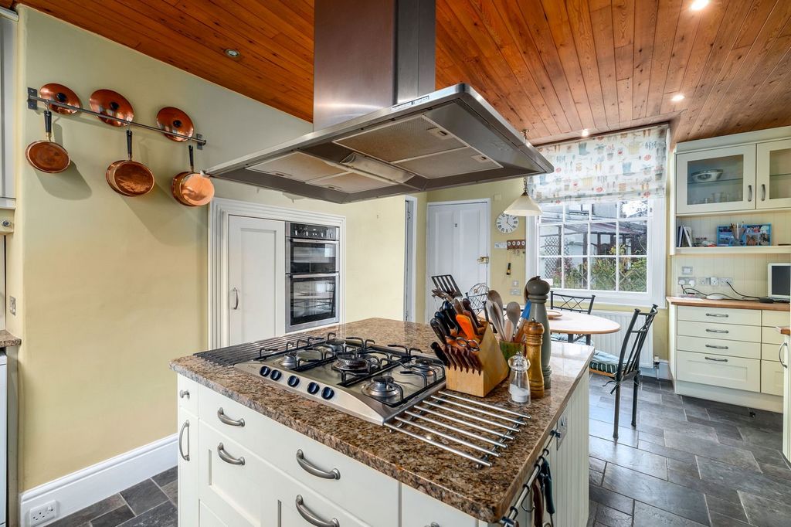



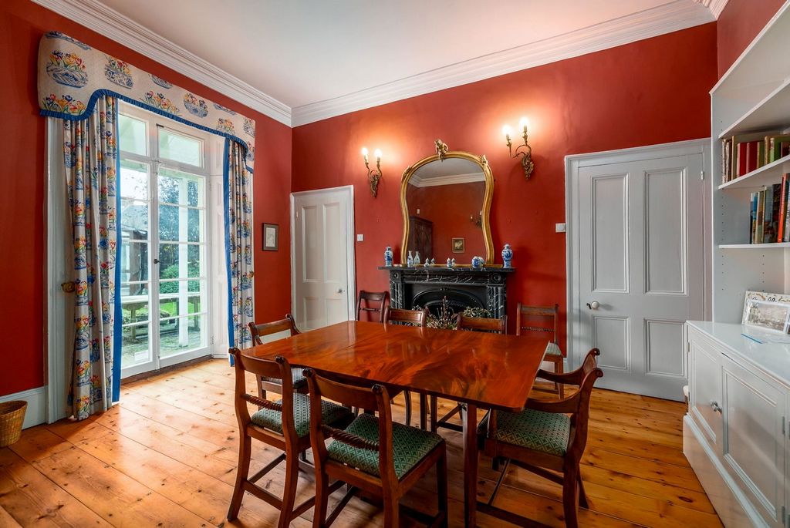






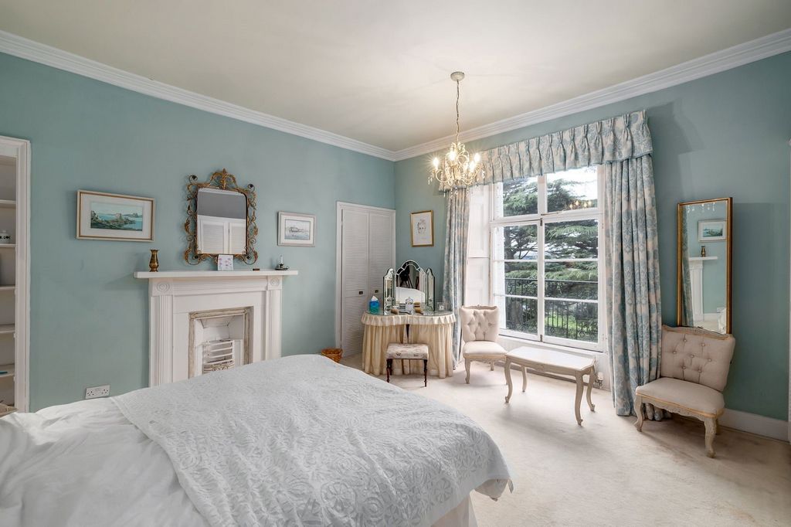





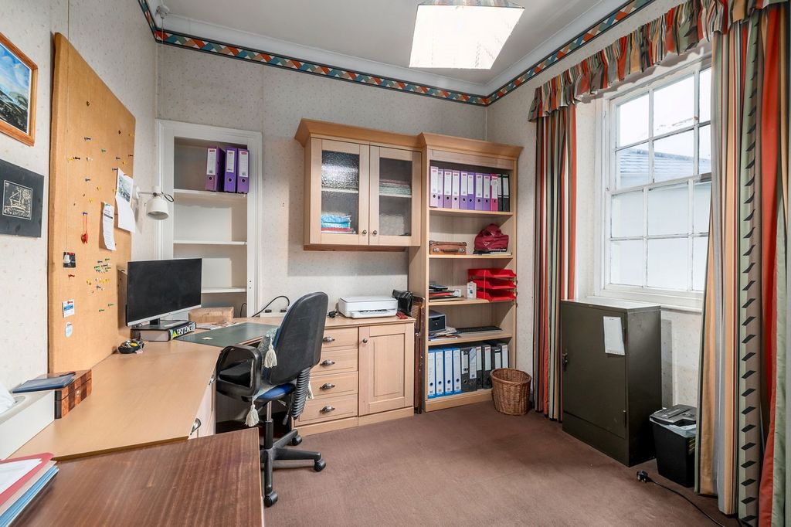
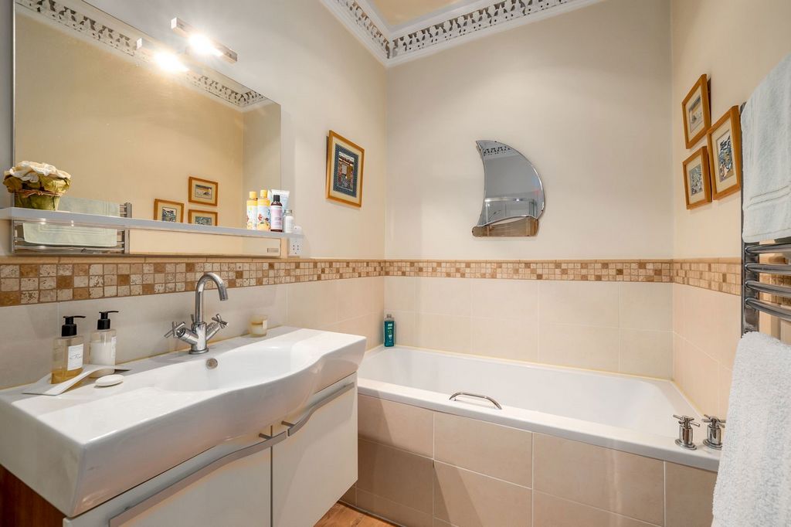
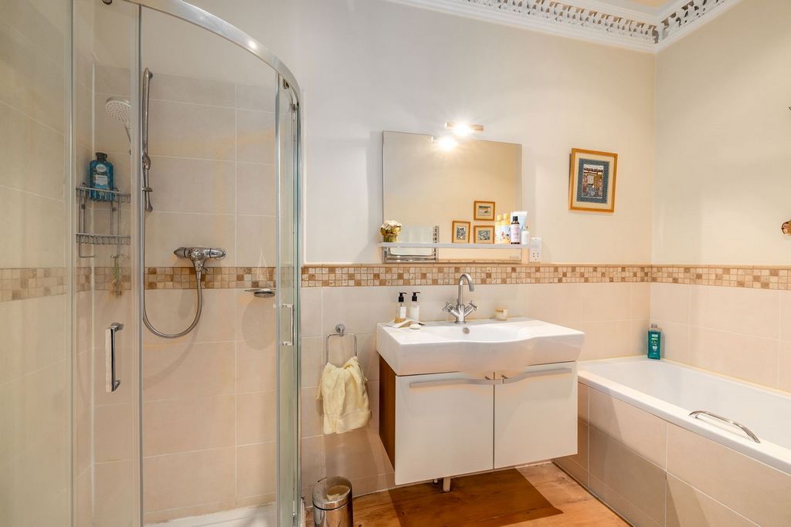



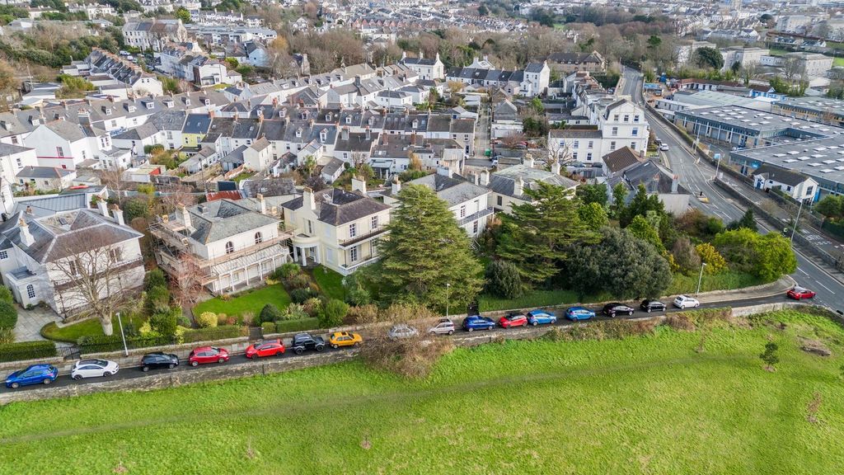



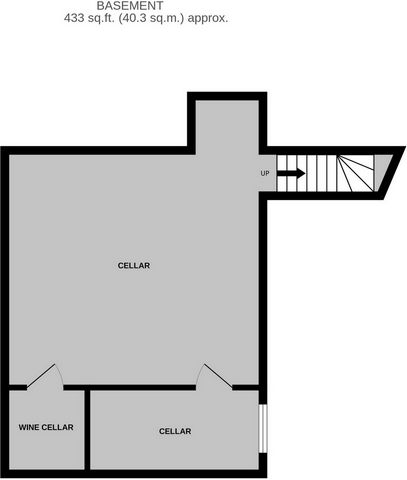



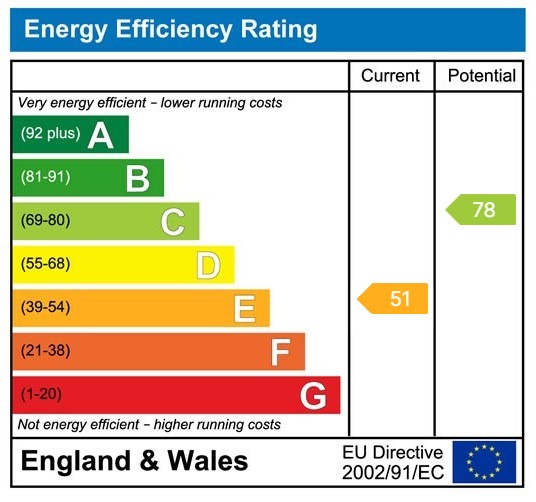
Number 6, Albemarle Villas, is a distinguished Grade II Listed property designed in 1827 by renowned architect John Foulston. Part of a row of eight stuccoed houses arranged in an elegant 'en echelon' style, it is celebrated in Pevsner’s Buildings of England as “the best group of their type” in Plymouth. Located in a sought-after Conservation Area, the villa enjoys a prime position opposite an open field, offering sweeping views of Plymouth Sound, Maker Church, Mount Edgcumbe Estate, and local landmarks such as the Plymouth Albion Rugby Ground and Brickfields Athletics Track.
Ideally situated less than two miles from Plymouth City Centre, the property benefits from the nearby amenities of Stoke Village. Its historical significance is further enhanced by its association with Dame Joan Vickers, a former MP and advocate for women’s rights, who resided in Number 6 Albemarle Villas.
This imposing detached home offers spacious and elegant accommodation across two main floors. Upon entering, a grand hallway with a galleried landing sets the tone for the home’s character. The ground floor features a sitting room with a charming fireplace, an adjoining drawing room, a separate dining room with built in bookcase, a kitchen/breakfast room, and a bathroom. A practical cellar area with a well adds to the property’s functionality.
The first floor comprises four generously sized bedrooms, one with an en-suite bathroom, a family shower room, and a separate WC. The master bedroom opens onto a stunning full-length balcony, providing westerly views towards Cornwall. The ground floor also includes a terrace overlooking the beautifully landscaped front gardens.
Character features abound throughout the property, including ornate fireplaces, coved ceilings, dado rails, and an elegant oak handrail on the staircase. Recent updates include a refurbished family bathroom and professionally decorated external elevations.
The walled rear gardens are a highlight, with lawns and well-stocked herbaceous borders that enhance the home’s charm. A former coach house on the property has been converted into a double garage with a modern roller door, and a spacious studio apartment above. The studio includes an open-plan living area, a kitchenette, and a bathroom, adding versatility to the home.
The front gardens are equally impressive, laid to lawn and accessed via a wrought iron gate and pathway leading to the covered entrance, completing this exceptional property.
Features:
- Garage
- Balcony
- Garden Visualizza di più Visualizza di meno Guide Price £700,000 to £800,000
Number 6, Albemarle Villas, is a distinguished Grade II Listed property designed in 1827 by renowned architect John Foulston. Part of a row of eight stuccoed houses arranged in an elegant 'en echelon' style, it is celebrated in Pevsner’s Buildings of England as “the best group of their type” in Plymouth. Located in a sought-after Conservation Area, the villa enjoys a prime position opposite an open field, offering sweeping views of Plymouth Sound, Maker Church, Mount Edgcumbe Estate, and local landmarks such as the Plymouth Albion Rugby Ground and Brickfields Athletics Track.
Ideally situated less than two miles from Plymouth City Centre, the property benefits from the nearby amenities of Stoke Village. Its historical significance is further enhanced by its association with Dame Joan Vickers, a former MP and advocate for women’s rights, who resided in Number 6 Albemarle Villas.
This imposing detached home offers spacious and elegant accommodation across two main floors. Upon entering, a grand hallway with a galleried landing sets the tone for the home’s character. The ground floor features a sitting room with a charming fireplace, an adjoining drawing room, a separate dining room with built in bookcase, a kitchen/breakfast room, and a bathroom. A practical cellar area with a well adds to the property’s functionality.
The first floor comprises four generously sized bedrooms, one with an en-suite bathroom, a family shower room, and a separate WC. The master bedroom opens onto a stunning full-length balcony, providing westerly views towards Cornwall. The ground floor also includes a terrace overlooking the beautifully landscaped front gardens.
Character features abound throughout the property, including ornate fireplaces, coved ceilings, dado rails, and an elegant oak handrail on the staircase. Recent updates include a refurbished family bathroom and professionally decorated external elevations.
The walled rear gardens are a highlight, with lawns and well-stocked herbaceous borders that enhance the home’s charm. A former coach house on the property has been converted into a double garage with a modern roller door, and a spacious studio apartment above. The studio includes an open-plan living area, a kitchenette, and a bathroom, adding versatility to the home.
The front gardens are equally impressive, laid to lawn and accessed via a wrought iron gate and pathway leading to the covered entrance, completing this exceptional property.
Features:
- Garage
- Balcony
- Garden