EUR 1.206.495
2 loc
10 cam
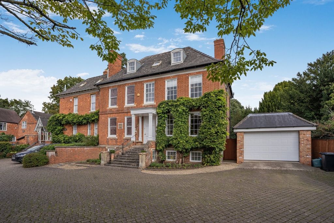
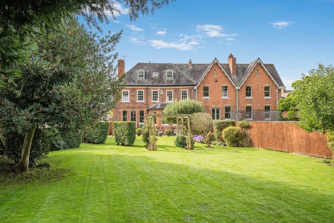
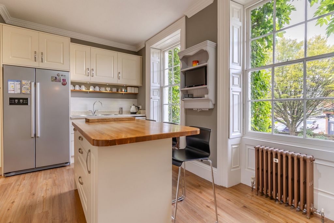
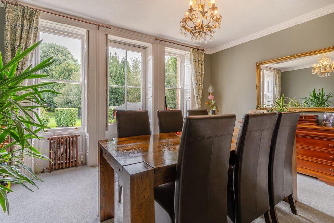
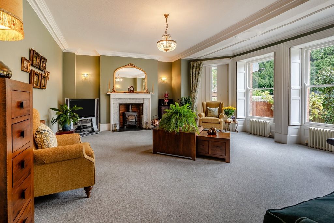
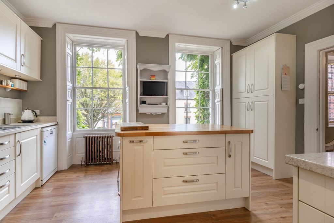
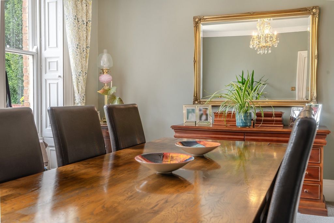
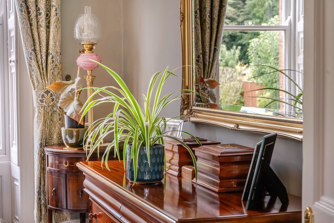
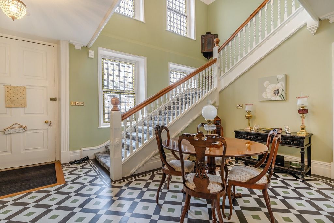
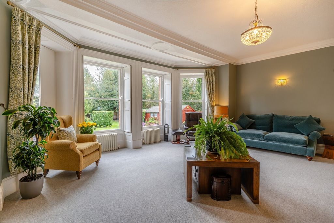
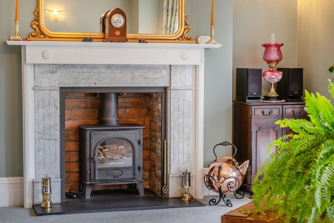
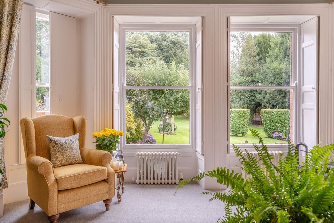
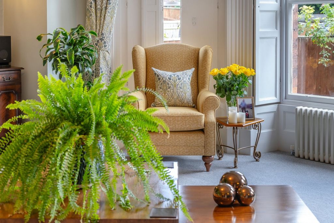
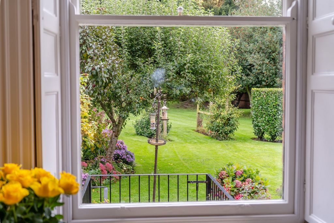
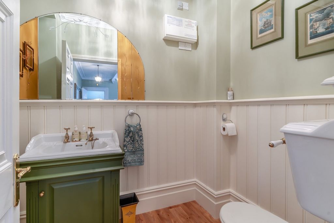
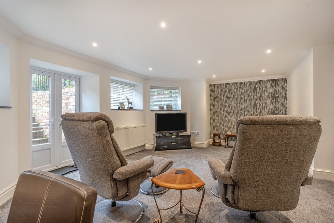
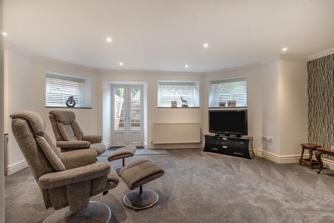
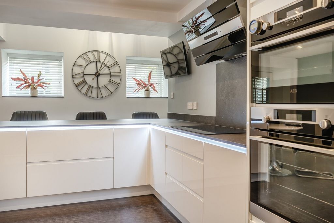
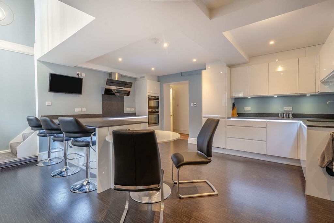
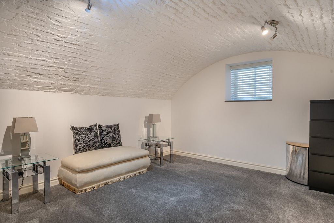
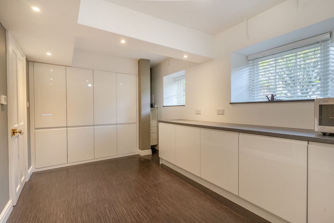
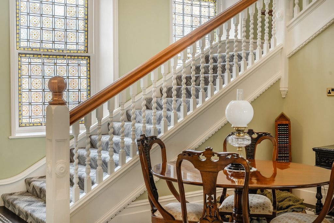
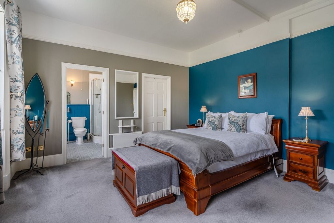
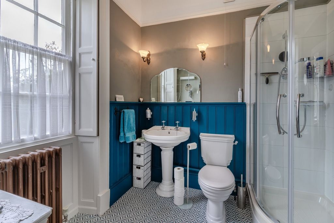
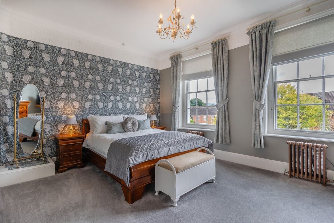
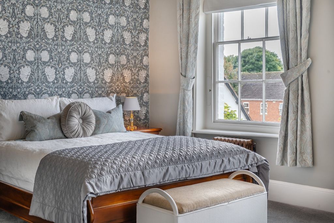
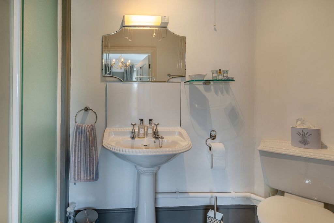
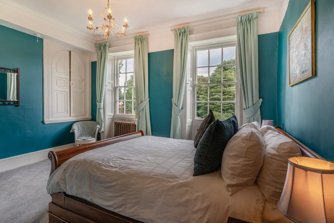
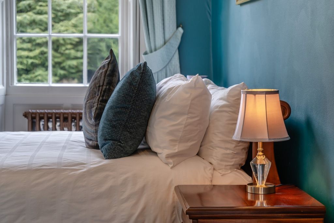
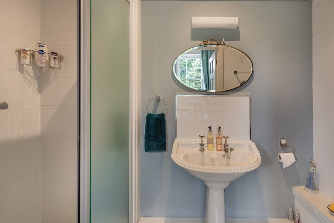
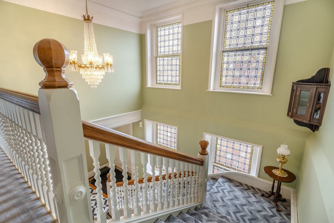
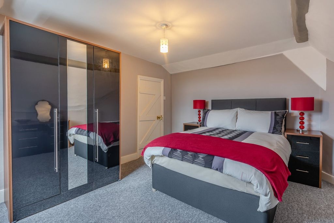
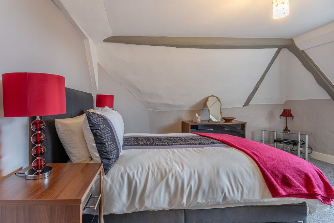
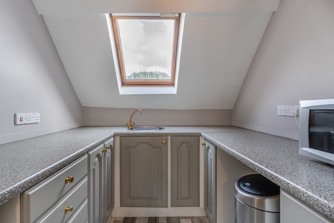
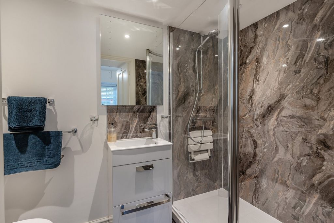
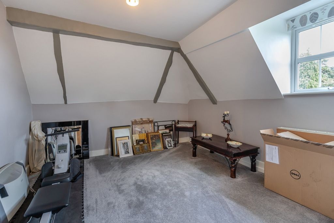
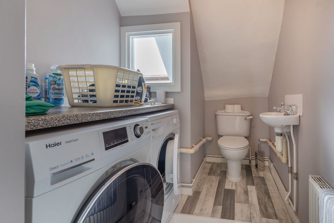
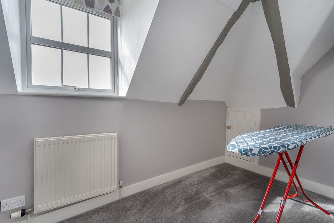
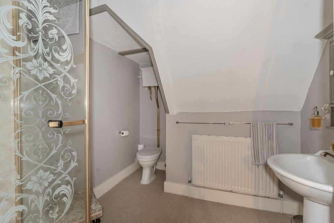
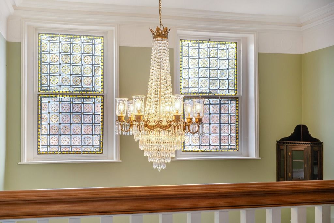
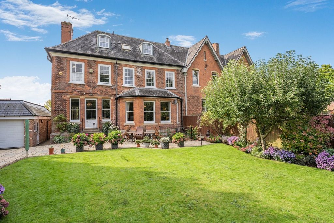
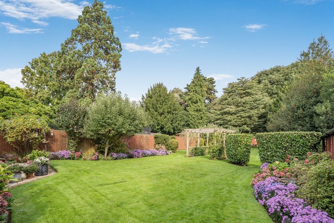
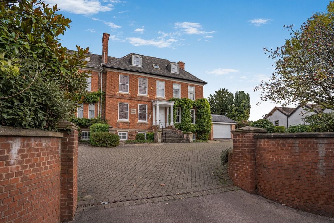
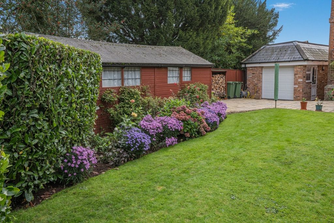
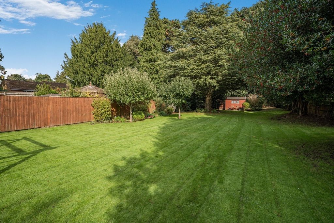
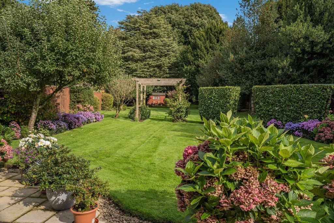
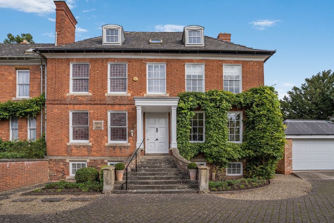
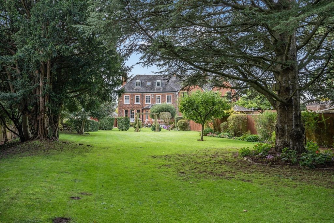
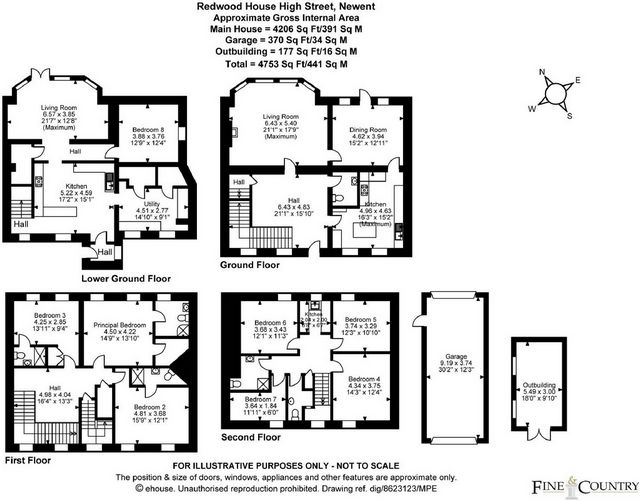
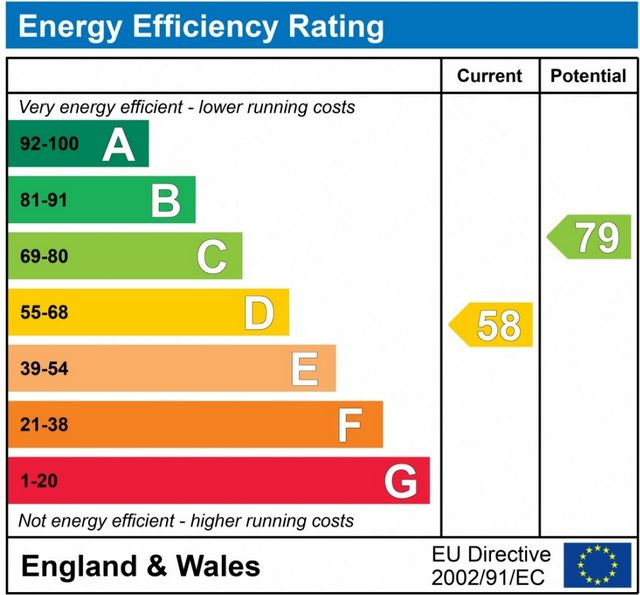
Features:
- Garage
- Garden
- Parking Visualizza di più Visualizza di meno Esta magnífica residencia georgiana de seis dormitorios se encuentra en amplios jardines maduros y paisajísticos a un corto paseo del corazón histórico de Newent, una popular ciudad comercial de Gloucestershire rodeada de hermosos paisajes.Originalmente la Rectoría, esta espléndida propiedad adjunta del siglo XVIII exuda la elegancia y el encanto de su época, pero ha sido actualizada con buen gusto y simpatía para demostrar ser una casa familiar cómoda y contemporánea. El alojamiento bellamente presentado, que se extiende a poco más de 4000 pies cuadrados, incluye dos generosas salas de recepción, una elegante cocina / sala de desayunos, seis dormitorios, tres de ellos con baño, un cuarto de baño familiar y un lujoso apartamento de un dormitorio en la planta baja, ideal para la familia extendida o el alquiler de ingresos. Para una casa de pueblo, Redwood House disfruta de una parcela inusualmente grande y nivelada de 0.38 de un acre, con un jardín trasero aislado y ajardinado y un generoso patio delantero con amplio estacionamiento y un moderno garaje en tándem. En una ubicación excepcionalmente conveniente, la casa se encuentra justo al lado de Newent High Street, donde sus jardines dan al hermoso lago Newent, un parque público que una vez fue los terrenos de la casa solariega, Newent Court. Prácticamente a la vuelta de la esquina se encuentra el encantador e histórico centro de la ciudad de Newent, conocido por su riqueza de edificios medievales e isabelinos con entramado de madera. Newent ofrece una selección de tiendas independientes, cafeterías y pubs. Otros servicios incluyen un supermercado, escuelas, biblioteca y consultorio médico. La ciudad está situada en una atractiva parte del oeste de Gloucestershire, con las cercanías de May Hill, las colinas de Malvern, el bosque de Dean y el valle de Wye que ofrecen maravillosas oportunidades para los caminantes y los entusiastas de las actividades al aire libre. Para los viajeros o aquellos que buscan un poco de vida en la ciudad, Newent está bien ubicado para acceder a Gloucester (a 9 millas de distancia) y a la ciudad balneario Regency de Cheltenham (16 millas). Desde Gloucester hay trenes directos a Londres, Birmingham y Bristol. Creando una primera impresión sorprendente, Redwood House tiene una hermosa y simétrica fachada de ladrillo rojo, con cinco grandes ventanas y la puerta de entrada principal ubicada debajo de un pórtico central, a la que se accede por un tramo de escalones de piedra. En el interior, la sensación de grandeza continúa, con la parte principal de la casa disfrutando de magníficas proporciones y exhibiendo algunas maravillosas características de época y de estilo de época. Entre ellas, destacan las cuatro vidrieras que inundan de luz natural el vestíbulo central de recepción de doble altura y se cree que proceden de la catedral de Gloucester. La casa ha sido renovada con simpatía y a un alto nivel y otras características originales y reemplazadas incluyen ventanas de guillotina con persianas de madera, cornisas, zócalos profundos, radiadores de hierro fundido y puertas de siete paneles con marcos decorativos de madera. A un lado del espacioso vestíbulo de recepción, una hermosa escalera con husos pintados y torneados y hermosos postes de newel se extiende hasta un rellano con galería. Una puerta más adelante conduce a una magnífica sala de estar llena de luz con cuatro ventanas de guillotina ubicadas en una gran bahía con vista al jardín trasero. Para las acogedoras noches de invierno, hay una estufa de leña colocada en una chimenea con un marco decorativo y un hogar de pizarra pulida. Las habitaciones de la planta baja están bien distribuidas para la vida familiar, con un comedor formal que conduce desde la sala de estar. A continuación, el comedor conduce a la cocina/sala de desayunos, a la que también se puede acceder directamente desde el vestíbulo de recepción. El elegante comedor tiene dos ventanas de guillotina profundas con vistas al jardín trasero. Entre ellos hay una gran puerta que se abre a unos escalones que conducen a un patio pavimentado que se extiende a lo largo de la parte trasera de la casa, un maravilloso espacio de entretenimiento al aire libre.Junto al comedor, la cocina elegante y contemporánea está inundada de luz por sus dos grandes ventanales orientados al sur. La cocina en forma de L está bien equipada e incluye una isla / barra de desayuno para comidas familiares informales. El alojamiento de la planta baja también incluye un aseo en la planta baja junto al vestíbulo de entrada. Las habitaciones se distribuyen en dos plantas, con tres generosas habitaciones dobles en el rellano del primer piso, todas con lujosos cuartos de baño con ducha. El dormitorio principal también se beneficia de un vestidor. En la segunda planta, hay otros tres dormitorios y un cuarto de ducha, además de un estudio, una cocina americana y otra habitación útil que actualmente sirve como WC, lavadero y lavadero. En la planta baja hay un apartamento independiente muy bien presentado, sin escatimar en gastos, que tiene tanque y se beneficia de buenas alturas de techo, mucha luz natural y calefacción por suelo radiante. Se puede acceder al apartamento a través de una escalera desde el pasillo de entrada en la parte principal de la casa, pero también tiene su propio acceso independiente desde el camino de entrada principal. El alojamiento consta de una elegante y moderna cocina/comedor; un lavadero; un cuarto de baño, un encantador dormitorio con techo de cañón y una hermosa sala de estar llena de luz con tres ventanas de alto nivel y una puerta a los escalones que conducen al jardín trasero. El apartamento, creado por el propietario actual, es ideal para familiares dependientes o podría ser utilizado para generar ingresos adicionales como alquiler permanente o Air BnB. Exterior - El fantástico y largo jardín trasero está ajardinado y bien mantenido y cuenta con una gran área de césped nivelado, coloridos bordes de arbustos y un telón de fondo de magníficos árboles maduros. El jardín está bien vallado y tiene un alto grado de privacidad. A lo largo de la parte trasera de la casa hay un patio pavimentado, que lo convierte en un lugar encantador para relajarse y entretenerse al aire libre. Junto al patio hay un gran y útil cobertizo de jardín/taller y un almacén de madera. En la parte delantera de la casa, hay un gran patio con un amplio espacio de estacionamiento fuera de la carretera. También hay un moderno garaje doble en tándem independiente. Visionados Asegúrese de haber visto todo el material de marketing para evitar citas físicas innecesarias. Preste especial atención al plano de planta, las dimensiones, el video (si lo hay), así como el marcador de ubicación. Con el fin de ofrecer horarios flexibles para las citas, contamos con un equipo de especialistas en visitas que le mostrarán los alrededores. Si bien saben todo lo posible sobre cada propiedad, las preguntas en profundidad pueden dirigirse mejor al equipo de ventas de la oficina. Si prefiere una "visita virtual" en la que un miembro del equipo le muestre la propiedad a través de un servicio de transmisión en vivo, háganoslo saber. ¿Venta? Ofrecemos Evaluaciones de Mercado o Reuniones de Asesoramiento de Ventas gratuitas sin compromiso. Descubra cómo nuestro galardonado servicio puede ayudarle a conseguir el mejor resultado posible en la venta de su propiedad. Legal Puede descargar, almacenar y utilizar el material para su uso personal e investigación. No puede volver a publicar, retransmitir, redistribuir o poner el material a disposición de ninguna parte ni ponerlo a disposición en ningún sitio web, servicio en línea o tablón de anuncios propio o de cualquier otra parte, ni ponerlo a disposición en copia impresa o en cualquier otro medio sin el consentimiento previo y expreso por escrito del propietario del sitio web. Los derechos de autor del propietario del sitio web deben permanecer en todas las reproducciones de material tomado de este sitio web.
Features:
- Garage
- Garden
- Parking This magnificent, six bedroom Georgian residence sits in large, mature, landscaped gardens a short, level walk from the historic heart of Newent, a popular Gloucestershire market town surrounded by beautiful countryside.Originally the Rectory, this splendid, attached Eighteenth Century property exudes the elegance and charm of its era, yet it has been tastefully and sympathetically updated to prove a comfortable, contemporary family home. The beautifully presented accommodation, extending to just over 4000 sq ft, includes two generous reception rooms, a stylish kitchen/breakfast room, six bedrooms, three of them with ensuites, a family shower room and a luxurious, one-bedroom, self-contained lower ground floor apartment, ideal for extended family or lettings income. For a town house, Redwood House enjoys an unusually large, level plot of 0.38 of an acre, with a secluded, landscaped rear garden and a generous front courtyard with ample parking and a modern, tandem garage. In an exceptionally convenient location, the house sits just off Newent High Street, where its gardens back onto beautiful Newent Lake, a public park which was once the grounds of the manor house, Newent Court. Practically on the doorstep is Newent's charming and historic town centre, known for its wealth of Medieval and Elizabethan timber-framed buildings. Newent offers a choice of independent shops, cafes and pubs. Further amenities include a supermarket, schools, library and doctors surgery. The town is located in an attractive part of west Gloucestershire, with nearby May Hill, the Malvern Hills, the Forest of Dean and the Wye Valley providing wonderful opportunities for walkers and outdoor enthusiasts. For commuters or those seeking some city life, Newent is well located for access to Gloucester (9 miles distant) and to the Regency Spa town of Cheltenham (16 miles). From Gloucester there are direct trains to London, Birmingham and Bristol. Creating a wow first impression, Redwood House has a handsome, symmetrical, red-brick facade, with five large windows and the main entrance door set under a central portico, approached up a flight of stone steps. Inside, the sense of grandeur continues, with the main part of the house enjoying superb proportions and exhibiting some wonderful period and period-style features. Foremost amongst these are the four stained glass windows which flood the central, double-height reception hallway with natural light and are believed to have originated from Gloucester Cathedral. The house has been refurbished sympathetically and to a high standard and other original and replaced features include sash windows with wooden shutters, cornicing, deep skirting boards, cast iron radiators and seven-panel doors with decorative wooden surrounds. To one side of the spacious reception hallway, a beautiful staircase with painted, turned spindles and handsome newel posts sweeps up to a galleried landing. A doorway ahead leads to a magnificent, light-filled living room with four sash windows set in a large bay overlooking the back garden. For cosy winter evenings, there is a wood burning stove set in a fireplace with a decorative surround and polished slate hearth. The ground floor rooms are well-laid out for family living, with a formal dining room leading off from the living room. The dining room then leads through to the kitchen/breakfast room, which can also be accessed directly from the reception hallway. The elegant dining room has two deep sash windows overlooking the rear garden. Set between them is a grand door which opens to steps that lead down to a paved patio stretching along the rear of the house a wonderful outdoor entertaining space.Next door to the dining room, the stylish, contemporary kitchen is flooded with light from its two large south-facing windows. The well-fitted, L-shaped kitchen includes an island/breakfast bar for informal family meals. The ground floor accommodation also includes a downstairs cloakroom off the entrance hallway. The bedrooms are laid out over two floors, with three generous double bedrooms off the first floor landing all having luxury ensuite shower rooms. The principal bedroom also benefits from a dressing room. On the second floor, there are three further bedrooms and a shower room, plus a study, a kitchenette and a further useful room which currently serves as WC, utility and laundry room. On the lower ground floor there is a beautifully presented, no-expense-spared, self-contained apartment which is tanked and benefits from good ceiling heights, lots of natural light and underfloor heating. The apartment can be accessed via a staircase from the entrance hallway in the main part of the house but also has its own independent access from the front driveway. The accommodation comprises a sleek, modern kitchen/diner; a utility room; a shower room, a charming bedroom with a barrel ceiling and a lovely, light-filled living room with three high level windows and a door to steps leading to the rear garden. The apartment, created by the current owner, is ideal for dependant relatives or could be used to generate additional income as a permanent let or Air BnB. Outside - The fantastic, long rear garden is landscaped and well-maintained and features a large area of level lawn, colourful shrub borders and a backdrop of magnificent mature trees. The garden is well-fenced and has a high degree of privacy. Running along the back of the house is a paved patio, which makes a lovely spot for relaxing and outdoor entertaining. Alongside the patio is a large and useful garden shed/workshop and a wood store. At the front of the house, there is a large courtyard with ample off-road parking space. There is also a modern, detached tandem double garage. Viewings Please make sure you have viewed all of the marketing material to avoid any unnecessary physical appointments. Pay particular attention to the floorplan, dimensions, video (if there is one) as well as the location marker. In order to offer flexible appointment times, we have a team of dedicated Viewings Specialists who will show you around. Whilst they know as much as possible about each property, in-depth questions may be better directed towards the Sales Team in the office. If you would rather a ‘virtual viewing’ where one of the team shows you the property via a live streaming service, please just let us know. Selling? We offer free Market Appraisals or Sales Advice Meetings without obligation. Find out how our award winning service can help you achieve the best possible result in the sale of your property. Legal You may download, store and use the material for your own personal use and research. You may not republish, retransmit, redistribute or otherwise make the material available to any party or make the same available on any website, online service or bulletin board of your own or of any other party or make the same available in hard copy or in any other media without the website owner's express prior written consent. The website owner's copyright must remain on all reproductions of material taken from this website.
Features:
- Garage
- Garden
- Parking