FOTO IN CARICAMENTO...
Casa e casa singola in vendita - Mas-Blanc-des-Alpilles
EUR 560.000
Casa e casa singola (In vendita)
Riferimento:
EDEN-T103469852
/ 103469852
Riferimento:
EDEN-T103469852
Paese:
FR
Città:
Mas-Blanc-Des-Alpilles
Codice postale:
13103
Categoria:
Residenziale
Tipo di annuncio:
In vendita
Tipo di proprietà:
Casa e casa singola
Grandezza proprietà:
147 m²
Grandezza lotto:
550 m²
Locali:
5
Camere da letto:
4
Bagni:
1
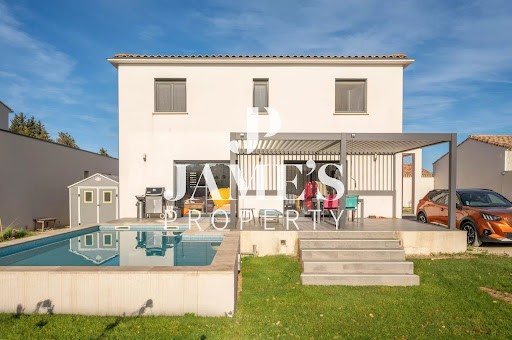
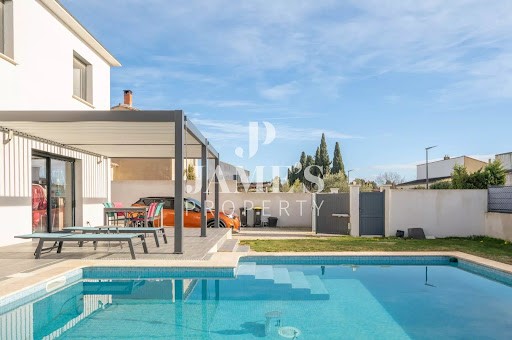
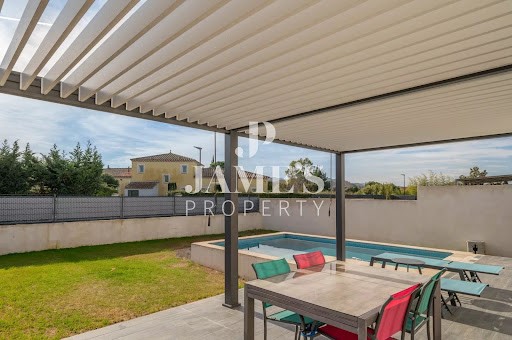
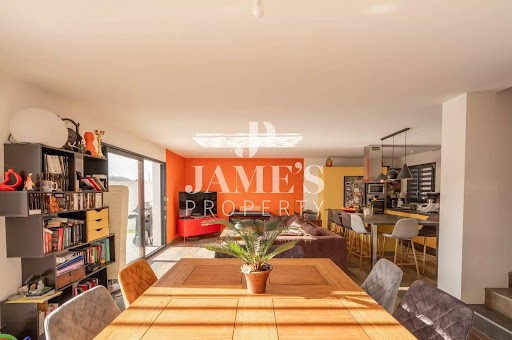
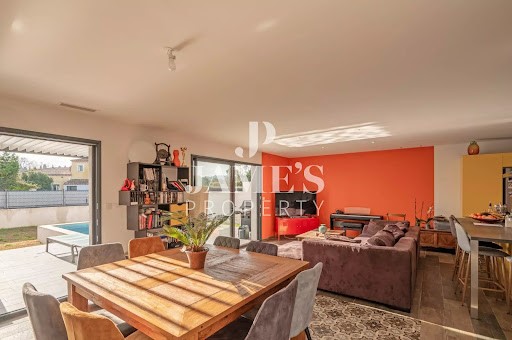
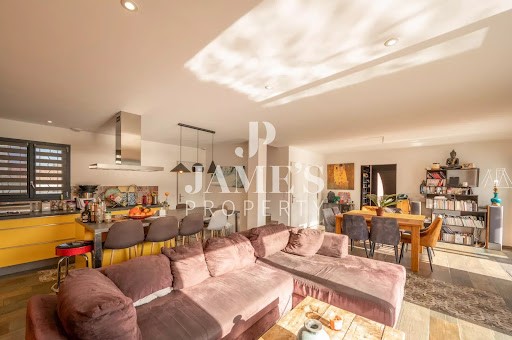
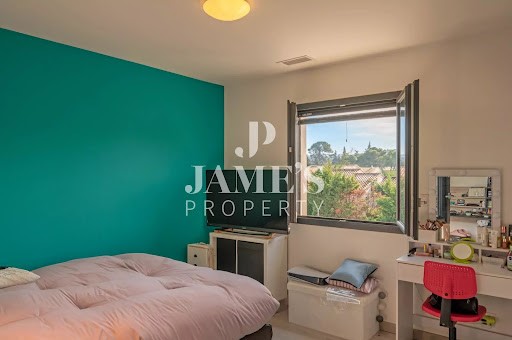
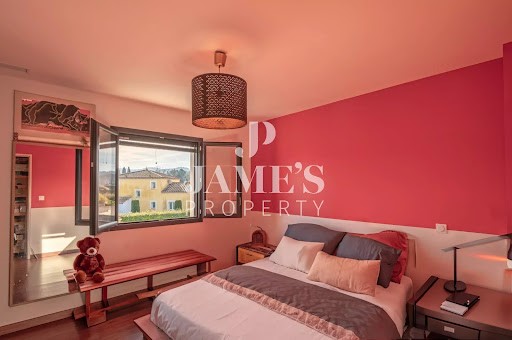
With a living area of 142 m², the ground floor features a welcoming entrance hall, a WC, a spacious and bright living room with an open kitchen, a lounge, and a dining area, a utility room, as well as a study and an en-suite bedroom.
Upstairs, you will find three bedrooms, including a large master suite of over 25 m² with a private bathroom and a walk-in closet, as well as a family bathroom and a separate WC.
Outside, a large terrace partially covered by a bioclimatic pergola provides access to a 6 x 4 m swimming pool with a dedicated technical shed. A second shed offers additional storage space.
The house, built on a crawl space, is connected to mains drainage and the city water supply, with a well available for outdoor irrigation. It is equipped with a water softener, a thermodynamic water heater, aluminum double-glazed windows, and a reversible air conditioning system with a heat pump.
A modern and functional home in a peaceful environment, perfect for family living.
Information about the risks to which this property is exposed is available on the Géorisques website: ... Visualizza di più Visualizza di meno Jame's Property vous présente cette belle maison récemment construite en 2017, située au calme à 5 minutes de St Rémy de Provence, sur une parcelle entièrement clôturée de 550 m².
D'une surface habitable de près de 150 m², elle offre au rez-de-chaussée un hall d'entrée accueillant, une grande pièce de vie lumineuse avec cuisine ouverte sur le salon et la salle à manger, un cellier ainsi qu’un bureau et une chambre avec salle d'eau
À l’étage, vous trouverez trois chambres, dont une spacieuse suite parentale de plus de 25 m² avec salle d’eau privative et grand dressing, ainsi qu’une salle de bain et un WC séparé.
À l’extérieur, une grande terrasse partiellement abritée par une pergola bioclimatique donne accès à la piscine de 6 x 4 m. Deux abris dont un dédié à la partie technique de la piscine offrent des espaces de rangement supplémentaire.
La maison, construite sur vide sanitaire, est raccordée au tout-à-l'égout et à l’eau de ville, et bénéficie d'un forage. Elle est équipée d’un adoucisseur, d’un chauffe-eau thermodynamique, de menuiseries en aluminium double vitrage, et d’un système de climatisation réversible via pompe à chaleur.
Une maison moderne et fonctionnelle aux prestations soignées dans un environnement paisible.
Les informations sur les risques auxquels ce bien est exposé sont disponibles sur le site Géorisques : ... Beautiful contemporary house built in 2017, located in a quiet area on a fully fenced 550 m² plot.
With a living area of 142 m², the ground floor features a welcoming entrance hall, a WC, a spacious and bright living room with an open kitchen, a lounge, and a dining area, a utility room, as well as a study and an en-suite bedroom.
Upstairs, you will find three bedrooms, including a large master suite of over 25 m² with a private bathroom and a walk-in closet, as well as a family bathroom and a separate WC.
Outside, a large terrace partially covered by a bioclimatic pergola provides access to a 6 x 4 m swimming pool with a dedicated technical shed. A second shed offers additional storage space.
The house, built on a crawl space, is connected to mains drainage and the city water supply, with a well available for outdoor irrigation. It is equipped with a water softener, a thermodynamic water heater, aluminum double-glazed windows, and a reversible air conditioning system with a heat pump.
A modern and functional home in a peaceful environment, perfect for family living.
Information about the risks to which this property is exposed is available on the Géorisques website: ... Schönes zeitgenössisches Haus aus dem Jahr 2017, in einer ruhigen Gegend auf einem komplett eingezäunten 550 m² Grundstück.
Mit einer Wohnfläche von 142 m² verfügt das Erdgeschoss über einen einladenden Vorraum, ein WC, ein geräumiges und helles Wohnzimmer mit offener Küche, einen Wohn- und Essbereich, einen Hauswirtschaftsraum sowie ein Arbeitszimmer und ein Schlafzimmer mit Bad.
Im Obergeschoss finden Sie drei Schlafzimmer, darunter eine große Master-Suite von über 25 m² mit eigenem Bad und begehbarem Kleiderschrank, sowie ein Familienbad und ein separates WC.
Im Außenbereich bietet eine große Terrasse, die teilweise von einer bioklimatischen Pergola überdacht ist, Zugang zu einem 6 x 4 m großen Swimmingpool mit einem speziellen technischen Schuppen. Ein zweiter Schuppen bietet zusätzlichen Stauraum.
Das Haus, das auf einem Kriechkeller gebaut wurde, ist an die Kanalisation und die städtische Wasserversorgung angeschlossen, mit einem Brunnen für die Bewässerung im Freien. Es ist mit einem Wasserenthärter, einem thermodynamischen Warmwasserbereiter, doppelt verglasten Aluminiumfenstern und einer reversiblen Klimaanlage mit Wärmepumpe ausgestattet.
Ein modernes und funktionales Zuhause in einer ruhigen Umgebung, perfekt für das Familienleben.
Informationen über die Risiken, denen diese Immobilie ausgesetzt ist, finden Sie auf der Website von Géorisques: ...