FOTO IN CARICAMENTO...
Casa e casa singola in vendita - Saint-Nicolas-d'Aliermont
EUR 247.000
Casa e casa singola (In vendita)
Riferimento:
EDEN-T104656529
/ 104656529
Riferimento:
EDEN-T104656529
Paese:
FR
Città:
Saint-Nicolas-d'Aliermont
Codice postale:
76510
Categoria:
Residenziale
Tipo di annuncio:
In vendita
Tipo di proprietà:
Casa e casa singola
Grandezza proprietà:
162 m²
Grandezza lotto:
1.140 m²
Locali:
5
Camere da letto:
4
Bagni:
2
WC:
2
Parcheggi:
1
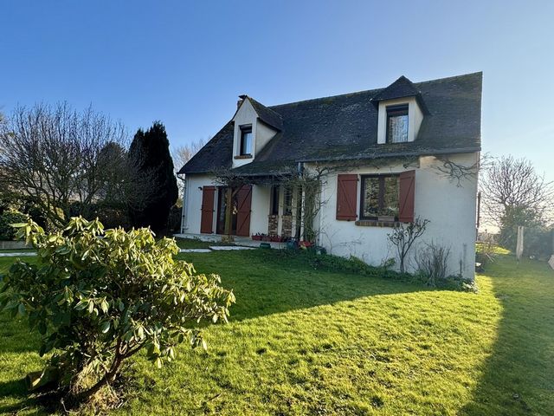
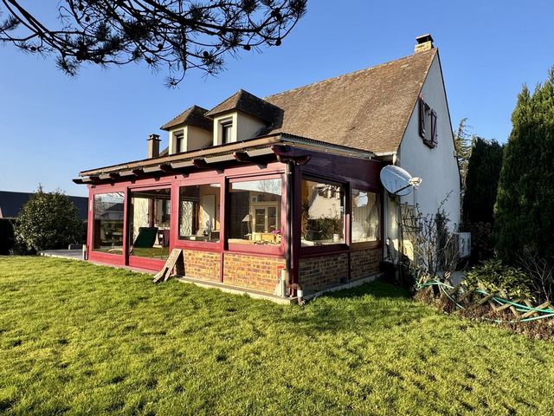
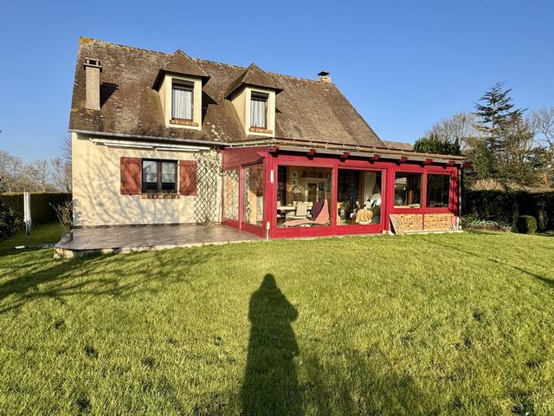
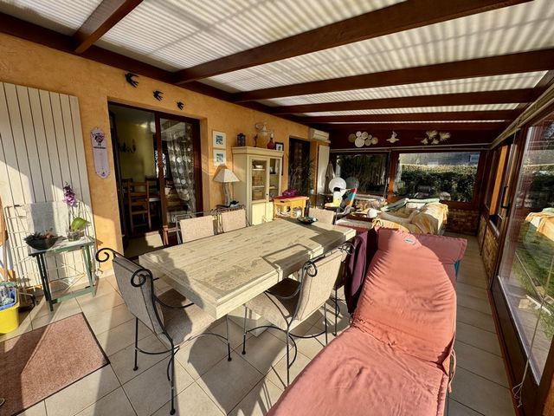
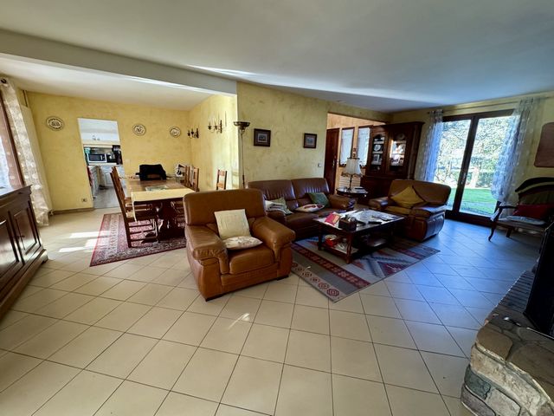
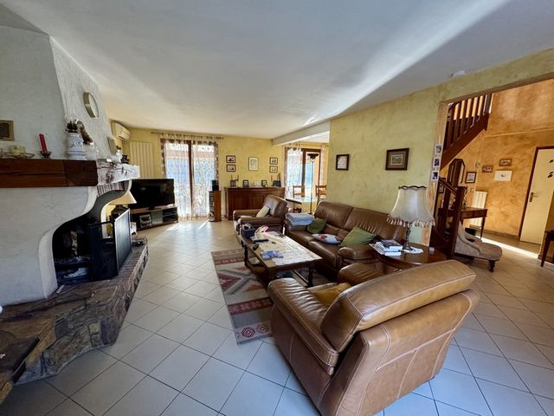
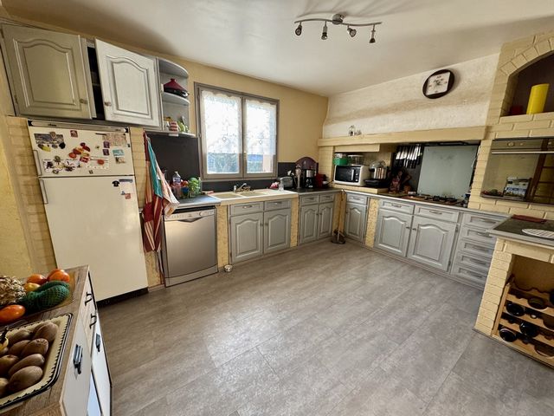
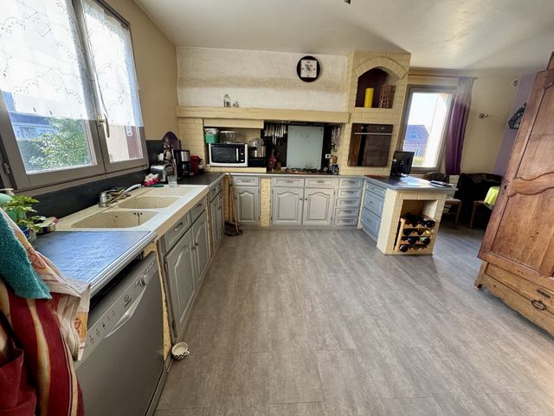
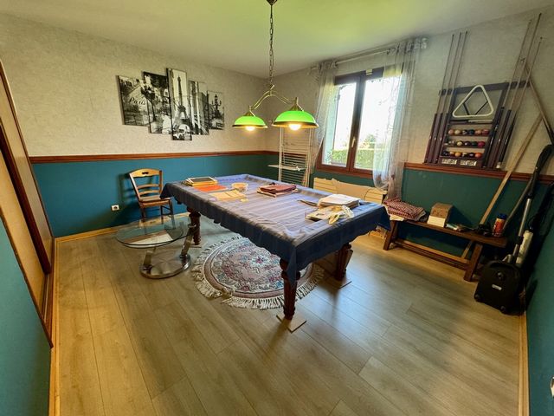
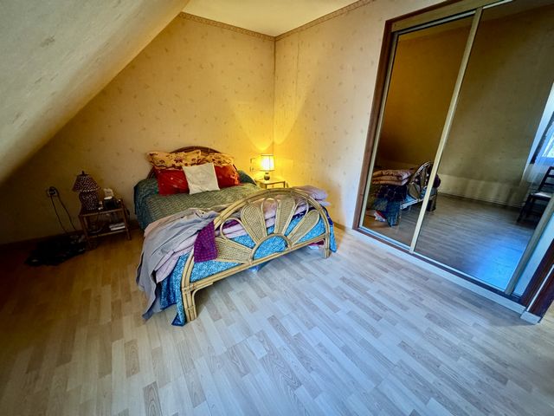
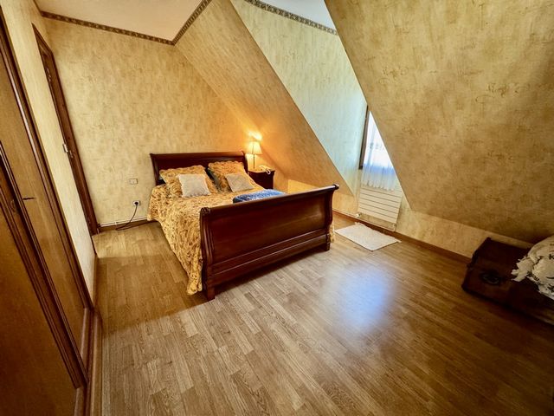
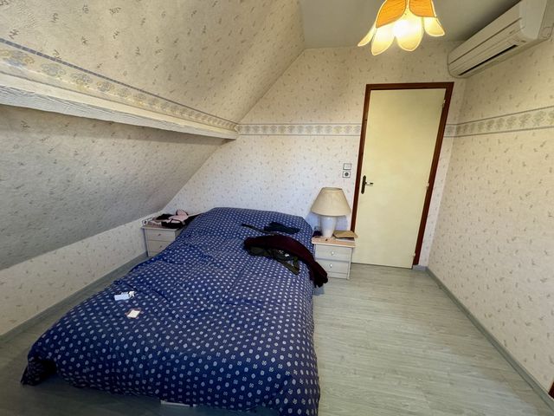
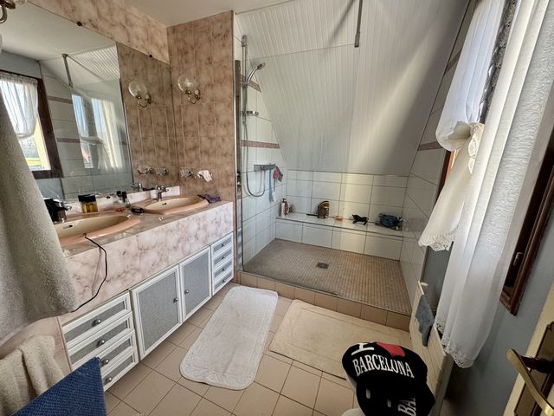
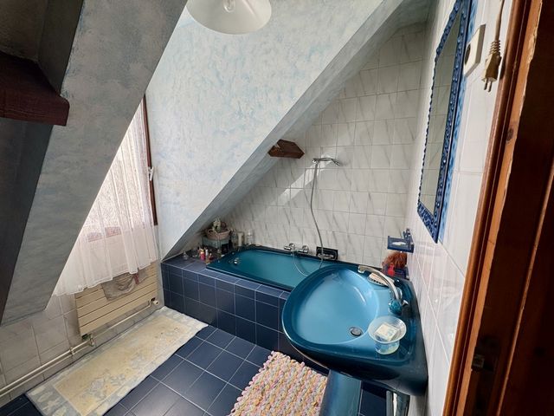
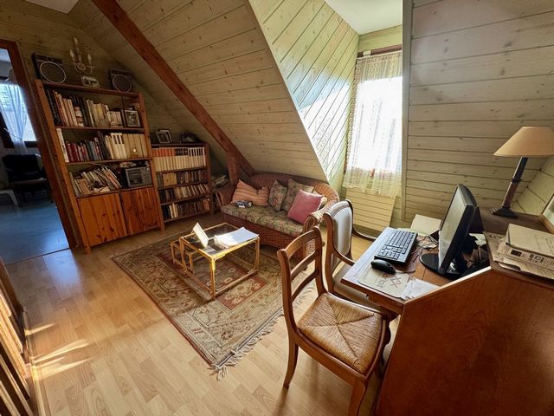
On the ground floor, you will be welcomed by an entrance leading to a billiard room, which can be transformed into a bedroom, a bright living room extends onto a veranda, offering beautiful volumes. A large independent kitchen and WC complete this level.
Upstairs, a landing leads to three bedrooms, one of which has its own private shower room, a bathroom and separate toilets.
The house is built on a complete basement, all on an enclosed and wooded plot of land with an area of 1,140 m2.
With a few adjustments, it is possible to live on one level.
Frames: double glazed wood. Heating: tank gas. Sanitation: mains drainage
Features:
- Garden Visualizza di più Visualizza di meno À vendre sur la commune de Saint-Nicolas-d'Aliermont, à proximité immédiate des commerces, maison familiale aux beaux volumes.
Au rez-de-chaussée, vous serez accueillis par une entrée desservant une salle de billard, pouvant être transformée en chambre, une pièce de vie lumineuse se prolonge sur une véranda, offrant de beaux volumes. Une grande cuisine indépendante ainsi que des WC complètent ce niveau.
À l’étage, un palier dessert trois chambres dont une disposant de sa salle d’eau privative, une salle de bains et des WC séparés.
La maison est bâtie sur un sous-sol complet, le tout sur un terrain clos et arboré d’une superficie de 1 140 m2.
Avec quelques aménagements, il est possible de vivre de plain-pied.
Huisseries : double vitrage bois. Chauffage : gaz citerne. Assainissement : tout à l'égout
Features:
- Garden For sale in the town of Saint-Nicolas-d'Aliermont, in the immediate vicinity of shops, family house with beautiful volumes.
On the ground floor, you will be welcomed by an entrance leading to a billiard room, which can be transformed into a bedroom, a bright living room extends onto a veranda, offering beautiful volumes. A large independent kitchen and WC complete this level.
Upstairs, a landing leads to three bedrooms, one of which has its own private shower room, a bathroom and separate toilets.
The house is built on a complete basement, all on an enclosed and wooded plot of land with an area of 1,140 m2.
With a few adjustments, it is possible to live on one level.
Frames: double glazed wood. Heating: tank gas. Sanitation: mains drainage
Features:
- Garden