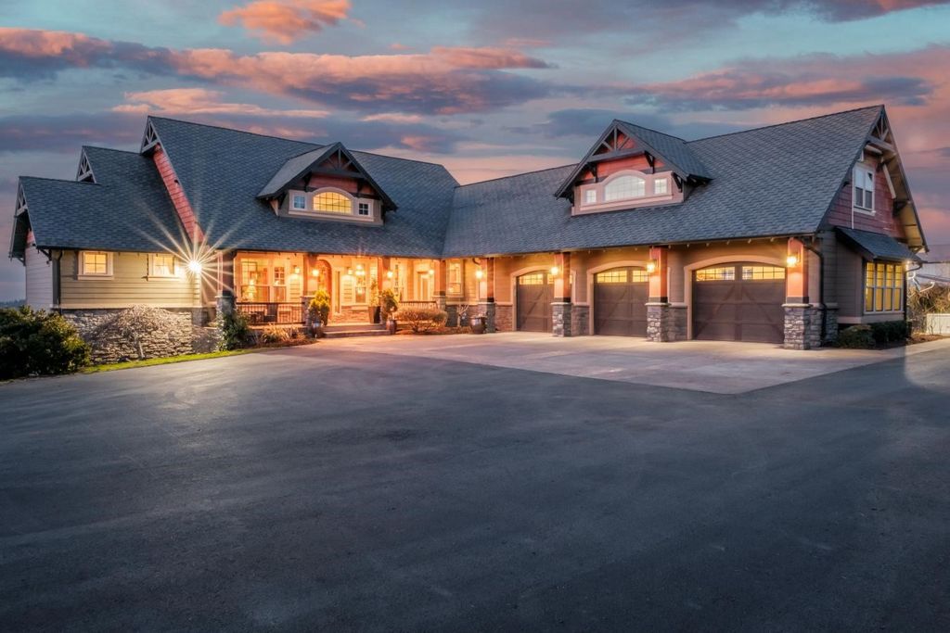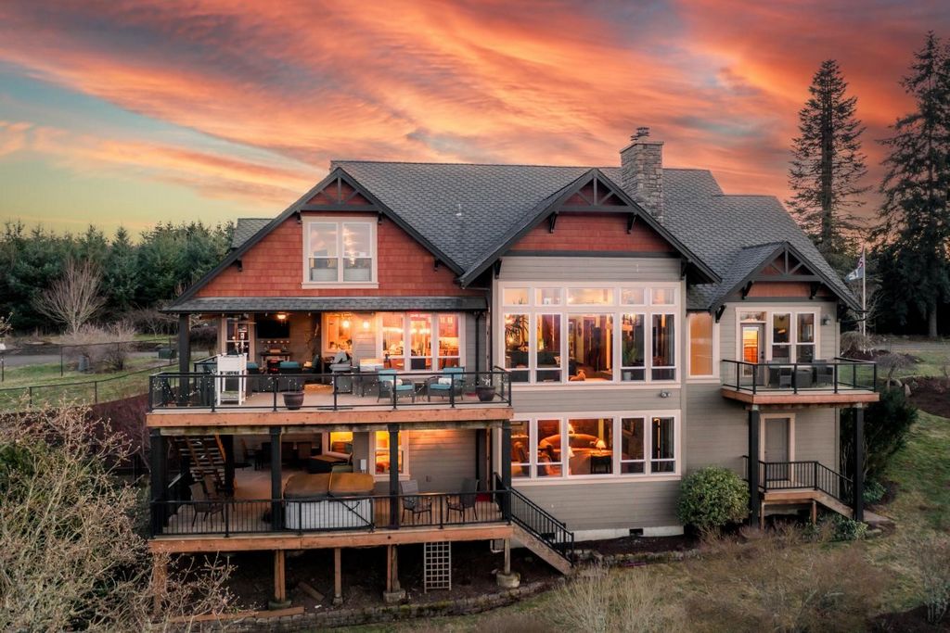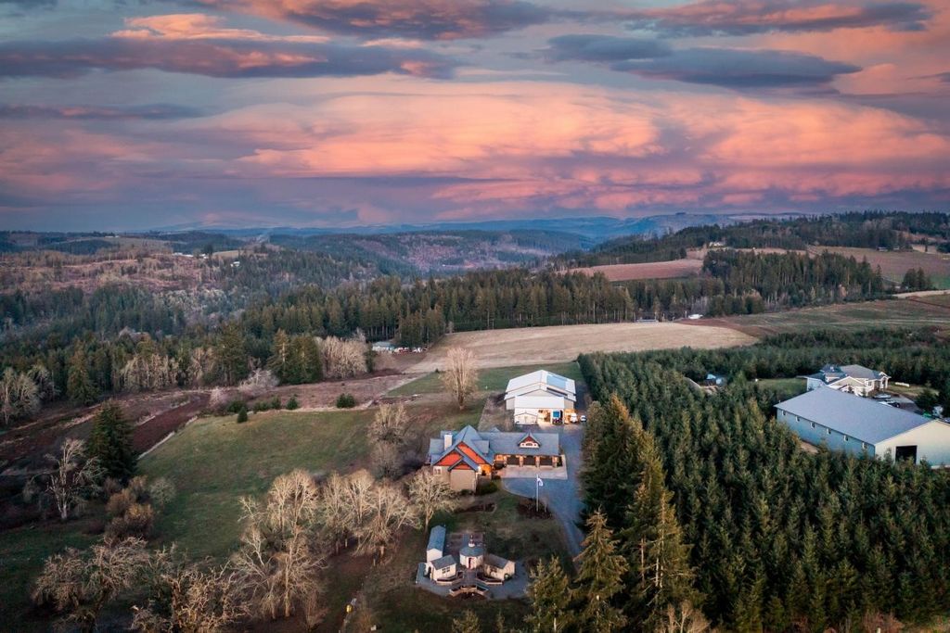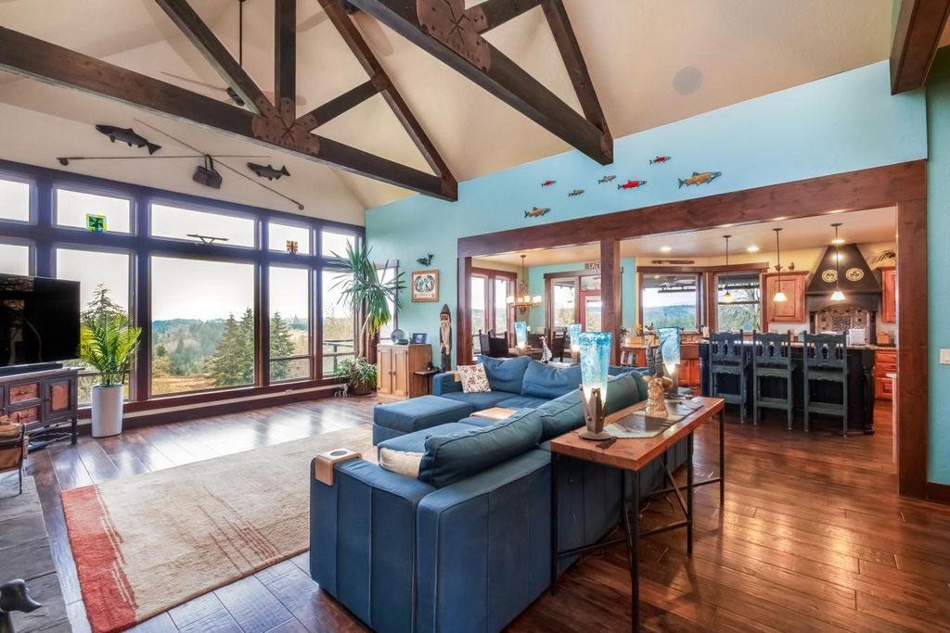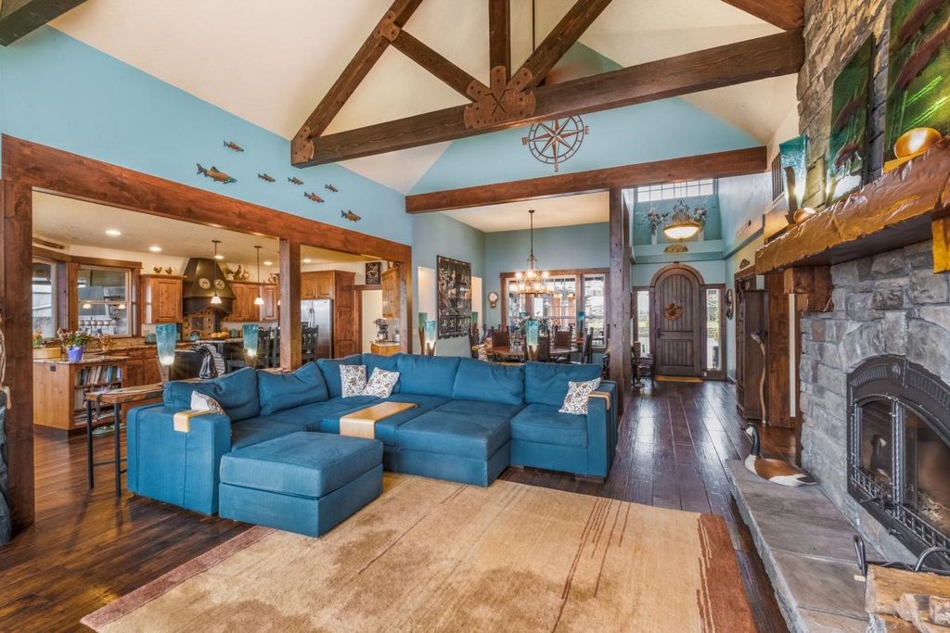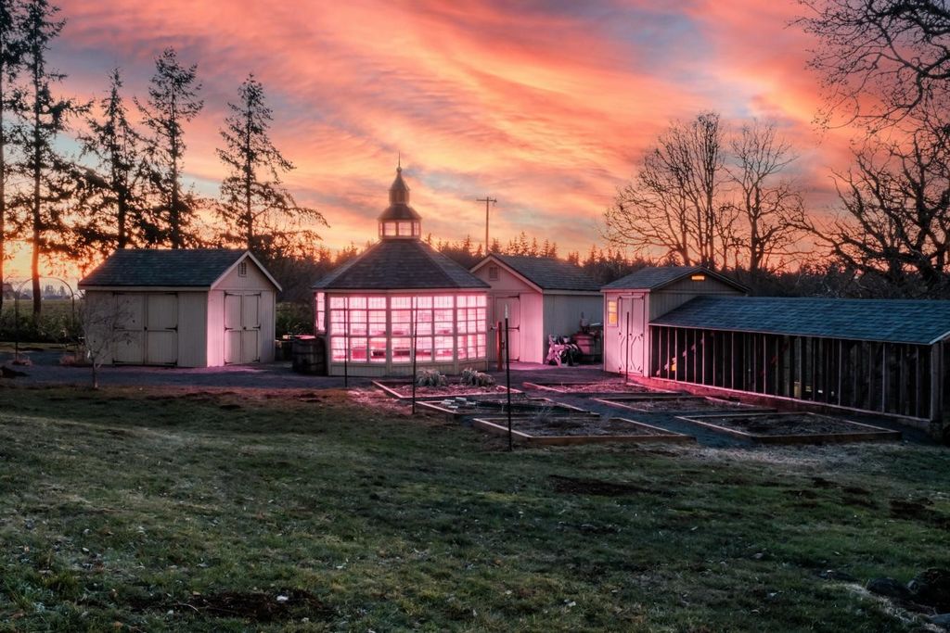FOTO IN CARICAMENTO...
Casa e casa singola in vendita - Scotts Mills
EUR 2.310.888
Casa e casa singola (In vendita)
Riferimento:
EDEN-T105031856
/ 105031856
Grand View perfectly captures the breathtaking panoramic vistas offered by this property. Nestled in the Scotts Mills/Silverton area, it is just a convenient 40-minute drive to Portland and Portland International Airport. Ideal for those who appreciate picturesque towns, Oregon wines, and a serene home environment with easy access to city amenities, this property offers it all. Horse riding and hiking trails abound with world famous Oregon waterfalls. The town of Scotts Mills has a population of 413. Scotts Mills provides great hiking on the Abiqua Falls Trailhead, Scotts Mills Falls, and Butte Creek. This property offers riding trails and hiking trails, and you can ride right up to the winery next door. Silverton is known for its vibrant art scene, and the Silverton Mural Society has created some of the town's best historical and artistic murals. A self-guided or group walking tour lets you explore over twenty murals that reflect Silverton's rich history, including depictions of local legends and historic events. Enjoy all the little shops and tasty restaurants. The Oregon Gardens, also located in Silverton is a wonderful dog-friendly 80-acre garden to explore and even volunteer at. Close by is the Silver Falls State Park with dozens of breath-taking waterfalls and hiking and riding trails. This property is in one of Oregon's Wine Regions with one popular winery located just minutes from the property and visible from the horse arena (Paradis Vineyards). Other vineyards in the area include Vitis Ridge, Pudding River Wine Cellars, and Silver Falls Vineyards. This property also connects you to many other renown Oregon Vineyards. As you enter the property you are greeted by a massive wrought iron electronic gate and paved entrance. This special property will steal your heart away with its elegant timber frame design. Giant vaulted ceilings and wooden beams greet you as you enter the front door and are awed by the views. The property has plenty of room for everyone with 6,057 square feet of custom finishes. Four bedrooms and three bathrooms occupy this home with the potential of an additional two bedrooms with the addition of closets, and an additional bathroom. Located on the main level is the primary suite, study, formal dining, great room, kitchen, and an additional bedroom and bath, along with a laundry/mud room with a separate entrance. The kitchen is a chef's dream, featuring a large island perfect for entertaining, a propane cooktop, three ovens, a plumbed coffee station, all granite counters, and breathtaking views. This culinary haven opens to a spacious deck, designed for entertaining with its own fireplace and television. The great room, adjoining the kitchen and dining areas, offers a fantastic view of majestic mountains and a glimpse of Portland lights at night. A stone fireplace with a Heatilator ensures warmth during potential power outages, while the home's Generac generator provides dependable power to the rest of the home during such events. The lower level of the home boasts a family room with a 190-degree view of mountains and Portland lights along with two additional bedrooms and one bathroom. This family room leads to a lower-covered deck, complete with a large hot tub, creating a perfect space for relaxation and enjoyment. An oversized three-car garage not only provides ample parking but also includes a canning kitchen and a dog-wash station. Additionally, there is an RV hookup for power and water situated on the side of the garage (no septic). Above the garage, there are 1,259 square feet of finished space, currently serving as an office, workout room, and additional living space. This area, accessible by a stairwell located inside the home, can easily accommodate two additional bedrooms with the addition of closets. This versatile space is also plumbed for a bathroom, adding to its potential for customization. Additional benefits of this home are a Central Vacuum System, speaker system on the main and lower level, a whole home surge protection system, Smoke detectors are hard wired into the security system, and the furnace and heat pump are only 2 years old. The home foundation has hurricane straps and the Architectural Drawings are available to review and will be passed on to the new Owners. This elegant home, with its blend of luxury, comfort, and modern amenities, offers a perfect retreat with stunning views and ample space for all your needs. The 3-bay shop, measuring 48X48, is equipped with concrete floors, 220 power, and tall rollup doors (14-foot doors). Additionally, the sellers have added a covered entrance to one of the shop doors. This building is plumbed for water, making it versatile for various uses. The 72X96 Horse Arena Building features four stalls with the potential for a 5th stall or the addition of a shower stall, as a drain is already installed. There is also a tack room for convenience. The arena itself measures 72X72, offering beautiful views while enjoying riding time. Adjoining the arena is a large, fenced winter turnout. The property also includes three additional pasture areas, one of which has a run-in shelter in place. For barn use, there is a 3,000-gallon storage tank. Solar panels have been installed on the barn, supplying power to the entire property. The property benefits from sixty solar panels located on the arena barn roof which supply power to the entire property, ensuring energy efficiency and sustainability. There are three power meters on the property (Barn, House, Garden) and each meter has a meter charge of $24 per month. For a total cost of $72 per month, these panels offer a huge savings to the Buyer of this property. The home has a Generac backup power system for the home should the power go out. It does not supply power to the heating system but the heatilator in the Great Room fireplace does a great job of supplying adequate heat.
Visualizza di più
Visualizza di meno
Grand View perfectly captures the breathtaking panoramic vistas offered by this property. Nestled in the Scotts Mills/Silverton area, it is just a convenient 40-minute drive to Portland and Portland International Airport. Ideal for those who appreciate picturesque towns, Oregon wines, and a serene home environment with easy access to city amenities, this property offers it all. Horse riding and hiking trails abound with world famous Oregon waterfalls. The town of Scotts Mills has a population of 413. Scotts Mills provides great hiking on the Abiqua Falls Trailhead, Scotts Mills Falls, and Butte Creek. This property offers riding trails and hiking trails, and you can ride right up to the winery next door. Silverton is known for its vibrant art scene, and the Silverton Mural Society has created some of the town's best historical and artistic murals. A self-guided or group walking tour lets you explore over twenty murals that reflect Silverton's rich history, including depictions of local legends and historic events. Enjoy all the little shops and tasty restaurants. The Oregon Gardens, also located in Silverton is a wonderful dog-friendly 80-acre garden to explore and even volunteer at. Close by is the Silver Falls State Park with dozens of breath-taking waterfalls and hiking and riding trails. This property is in one of Oregon's Wine Regions with one popular winery located just minutes from the property and visible from the horse arena (Paradis Vineyards). Other vineyards in the area include Vitis Ridge, Pudding River Wine Cellars, and Silver Falls Vineyards. This property also connects you to many other renown Oregon Vineyards. As you enter the property you are greeted by a massive wrought iron electronic gate and paved entrance. This special property will steal your heart away with its elegant timber frame design. Giant vaulted ceilings and wooden beams greet you as you enter the front door and are awed by the views. The property has plenty of room for everyone with 6,057 square feet of custom finishes. Four bedrooms and three bathrooms occupy this home with the potential of an additional two bedrooms with the addition of closets, and an additional bathroom. Located on the main level is the primary suite, study, formal dining, great room, kitchen, and an additional bedroom and bath, along with a laundry/mud room with a separate entrance. The kitchen is a chef's dream, featuring a large island perfect for entertaining, a propane cooktop, three ovens, a plumbed coffee station, all granite counters, and breathtaking views. This culinary haven opens to a spacious deck, designed for entertaining with its own fireplace and television. The great room, adjoining the kitchen and dining areas, offers a fantastic view of majestic mountains and a glimpse of Portland lights at night. A stone fireplace with a Heatilator ensures warmth during potential power outages, while the home's Generac generator provides dependable power to the rest of the home during such events. The lower level of the home boasts a family room with a 190-degree view of mountains and Portland lights along with two additional bedrooms and one bathroom. This family room leads to a lower-covered deck, complete with a large hot tub, creating a perfect space for relaxation and enjoyment. An oversized three-car garage not only provides ample parking but also includes a canning kitchen and a dog-wash station. Additionally, there is an RV hookup for power and water situated on the side of the garage (no septic). Above the garage, there are 1,259 square feet of finished space, currently serving as an office, workout room, and additional living space. This area, accessible by a stairwell located inside the home, can easily accommodate two additional bedrooms with the addition of closets. This versatile space is also plumbed for a bathroom, adding to its potential for customization. Additional benefits of this home are a Central Vacuum System, speaker system on the main and lower level, a whole home surge protection system, Smoke detectors are hard wired into the security system, and the furnace and heat pump are only 2 years old. The home foundation has hurricane straps and the Architectural Drawings are available to review and will be passed on to the new Owners. This elegant home, with its blend of luxury, comfort, and modern amenities, offers a perfect retreat with stunning views and ample space for all your needs. The 3-bay shop, measuring 48X48, is equipped with concrete floors, 220 power, and tall rollup doors (14-foot doors). Additionally, the sellers have added a covered entrance to one of the shop doors. This building is plumbed for water, making it versatile for various uses. The 72X96 Horse Arena Building features four stalls with the potential for a 5th stall or the addition of a shower stall, as a drain is already installed. There is also a tack room for convenience. The arena itself measures 72X72, offering beautiful views while enjoying riding time. Adjoining the arena is a large, fenced winter turnout. The property also includes three additional pasture areas, one of which has a run-in shelter in place. For barn use, there is a 3,000-gallon storage tank. Solar panels have been installed on the barn, supplying power to the entire property. The property benefits from sixty solar panels located on the arena barn roof which supply power to the entire property, ensuring energy efficiency and sustainability. There are three power meters on the property (Barn, House, Garden) and each meter has a meter charge of $24 per month. For a total cost of $72 per month, these panels offer a huge savings to the Buyer of this property. The home has a Generac backup power system for the home should the power go out. It does not supply power to the heating system but the heatilator in the Great Room fireplace does a great job of supplying adequate heat.
O Grand View capta na perfeição as vistas panorâmicas deslumbrantes oferecidas por esta propriedade. Situado na área de Scotts Mills/Silverton, fica a apenas 40 minutos de carro de Portland e do Aeroporto Internacional de Portland. Ideal para quem aprecia cidades pitorescas, vinhos do Oregon e um ambiente doméstico sereno com fácil acesso às comodidades da cidade, esta propriedade oferece tudo. Passeios a cavalo e trilhas para caminhadas estão repletos de cachoeiras mundialmente famosas do Oregon. A cidade de Scotts Mills tem uma população de 413 habitantes. Scotts Mills oferece ótimas caminhadas no início da trilha de Abiqua Falls, Scotts Mills Falls e Butte Creek. Esta propriedade oferece trilhas para passeios e trilhas a pé, e você pode ir até a vinícola ao lado. Silverton é conhecida por sua vibrante cena artística, e a Silverton Mural Society criou alguns dos melhores murais históricos e artísticos da cidade. Um passeio a pé autoguiado ou em grupo permite que você explore mais de vinte murais que refletem a rica história de Silverton, incluindo representações de lendas locais e eventos históricos. Desfrute de todas as lojinhas e restaurantes saborosos. O Oregon Gardens, também localizado em Silverton, é um maravilhoso jardim de 80 acres para cães para explorar e até mesmo ser voluntário. Perto está o Parque Estadual Silver Falls, com dezenas de cachoeiras de tirar o fôlego e trilhas para caminhadas e passeios a cavalo. Esta propriedade fica em uma das regiões vinícolas do Oregon, com uma vinícola popular localizada a poucos minutos da propriedade e visível da arena de cavalos (Paradis Vineyards). Outros vinhedos na área incluem Vitis Ridge, Pudding River Wine Cellars e Silver Falls Vineyards. Esta propriedade também conecta você a muitos outros renomados vinhedos do Oregon. Ao entrar na propriedade, você é recebido por um enorme portão eletrônico de ferro forjado e entrada pavimentada. Esta propriedade especial vai roubar seu coração com seu elegante design de estrutura de madeira. Tetos abobadados gigantes e vigas de madeira o cumprimentam quando você entra pela porta da frente e fica impressionado com a vista. A propriedade tem muito espaço para todos, com 6.057 pés quadrados de acabamentos personalizados. Quatro quartos e três banheiros ocupam esta casa com o potencial de mais dois quartos com a adição de armários e um banheiro adicional. Localizado no nível principal está a suíte principal, escritório, jantar formal, sala grande, cozinha e um quarto e banheiro adicionais, além de uma lavanderia / sala de lama com uma entrada separada. A cozinha é o sonho de qualquer chef, com uma grande ilha perfeita para entretenimento, um fogão a propano, três fornos, uma estação de café canalizada, todos os balcões de granito e vistas deslumbrantes. Este paraíso culinário se abre para um deck espaçoso, projetado para entretenimento com sua própria lareira e televisão. A grande sala, ao lado da cozinha e das áreas de jantar, oferece uma vista fantástica das montanhas majestosas e um vislumbre das luzes de Portland à noite. Uma lareira de pedra com um Heatilator garante calor durante possíveis quedas de energia, enquanto o gerador Generac da casa fornece energia confiável para o resto da casa durante esses eventos. O nível inferior da casa possui uma sala familiar com vista de 190 graus das montanhas e das luzes de Portland, além de dois quartos adicionais e um banheiro. Este quarto familiar leva a um deck coberto inferior, completo com uma grande banheira de hidromassagem, criando um espaço perfeito para relaxamento e diversão. Uma garagem de grandes dimensões para três carros não só oferece amplo estacionamento, mas também inclui uma cozinha de conservas e uma estação de lavagem de cães. Além disso, há uma conexão para RV para energia e água situada na lateral da garagem (sem fossa séptica). Acima da garagem, há 1.259 pés quadrados de espaço acabado, atualmente servindo como escritório, sala de ginástica e espaço adicional. Esta área, acessível por uma escada localizada no interior da casa, pode facilmente acomodar dois quartos adicionais com a adição de armários. Este espaço versátil também é canalizado para um banheiro, aumentando seu potencial de personalização. Os benefícios adicionais desta casa são um sistema de aspiração central, sistema de alto-falantes no nível principal e inferior, um sistema de proteção contra surtos em toda a casa, detectores de fumaça são conectados ao sistema de segurança e o forno e a bomba de calor têm apenas 2 anos. A fundação da casa tem tiras de furacão e os Desenhos Arquitetônicos estão disponíveis para revisão e serão repassados aos novos Proprietários. Esta casa elegante, com sua mistura de luxo, conforto e comodidades modernas, oferece um refúgio perfeito com vistas deslumbrantes e amplo espaço para todas as suas necessidades. A loja de 3 baias, medindo 48X48, está equipada com pisos de concreto, 220 portas elétricas e portas altas de enrolar (portas de 14 pés). Além disso, os vendedores adicionaram uma entrada coberta a uma das portas da loja. Este edifício é canalizado para água, tornando-o versátil para vários usos. O 72X96 Horse Arena Building possui quatro baias com potencial para uma 5ª baia ou a adição de um chuveiro, pois um ralo já está instalado. Há também uma sala de arreios para sua conveniência. A arena em si mede 72X72, oferecendo belas vistas enquanto aproveita o tempo de pilotagem. Ao lado da arena há uma grande participação de inverno cercada. A propriedade também inclui três áreas de pastagem adicionais, uma das quais possui um abrigo de rodagem. Para uso em celeiro, há um tanque de armazenamento de 3.000 galões. Painéis solares foram instalados no celeiro, fornecendo energia para toda a propriedade. A propriedade beneficia de sessenta painéis solares localizados no telhado do celeiro da arena que fornecem energia a toda a propriedade, garantindo eficiência energética e sustentabilidade. Existem três medidores de energia na propriedade (celeiro, casa, jardim) e cada medidor tem uma taxa de medidor de $ 24 por mês. Por um custo total de $ 72 por mês, esses painéis oferecem uma grande economia para o comprador desta propriedade. A casa tem um sistema de energia de backup Generac para a casa, caso a energia acabe. Ele não fornece energia ao sistema de aquecimento, mas o aquecedor da lareira da Grande Sala faz um ótimo trabalho ao fornecer calor adequado.
Riferimento:
EDEN-T105031856
Paese:
US
Città:
Scotts Mills
Codice postale:
97375
Categoria:
Residenziale
Tipo di annuncio:
In vendita
Tipo di proprietà:
Casa e casa singola
Grandezza proprietà:
563 m²
Locali:
4
Camere da letto:
4
Bagni:
3
