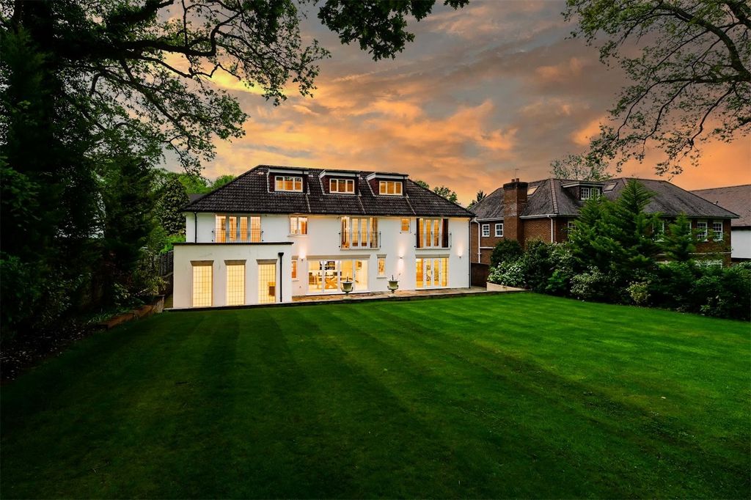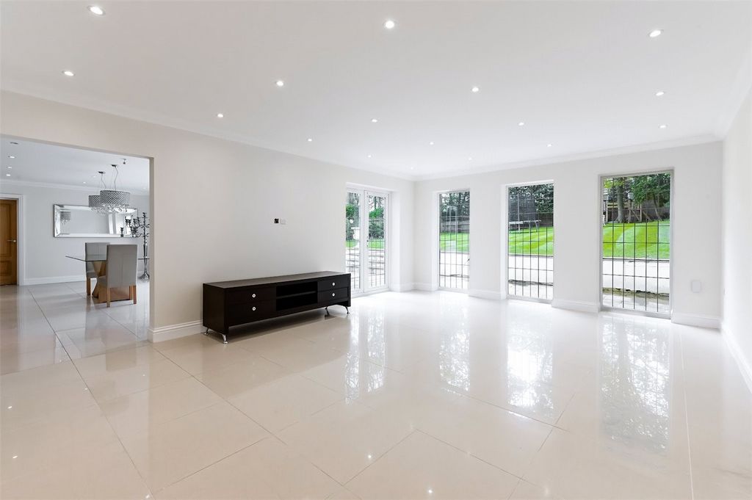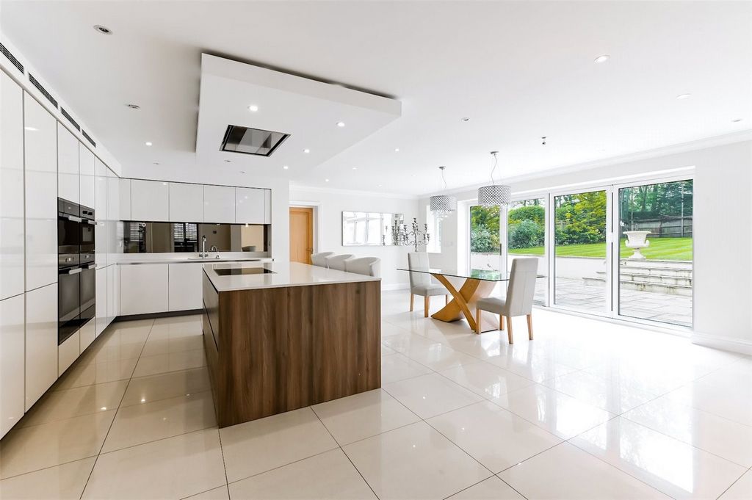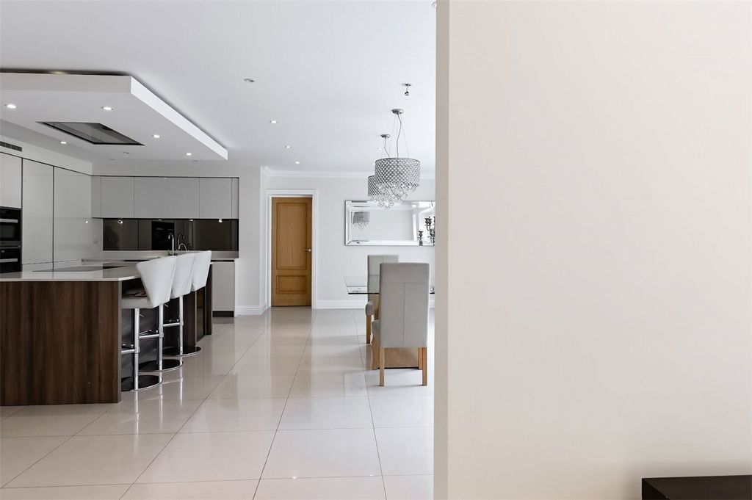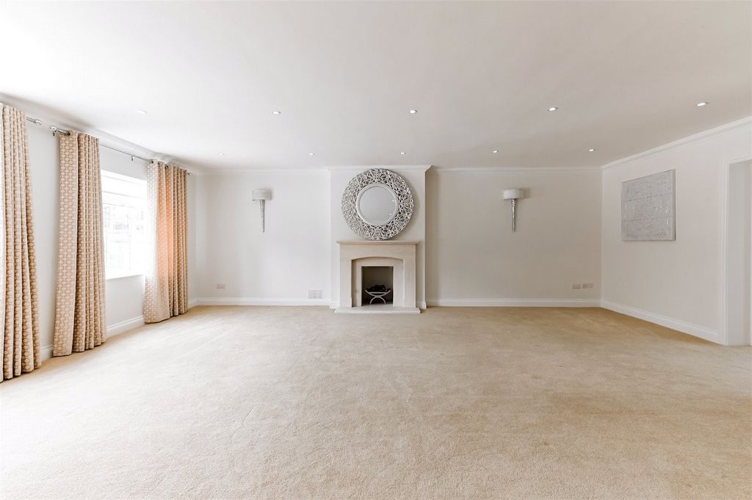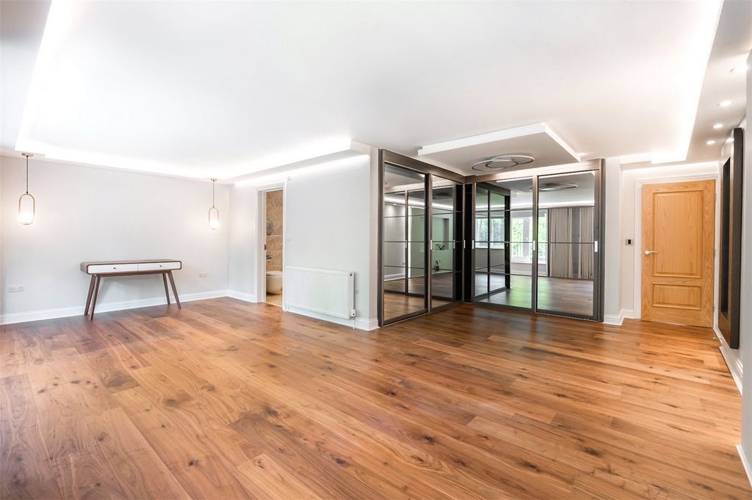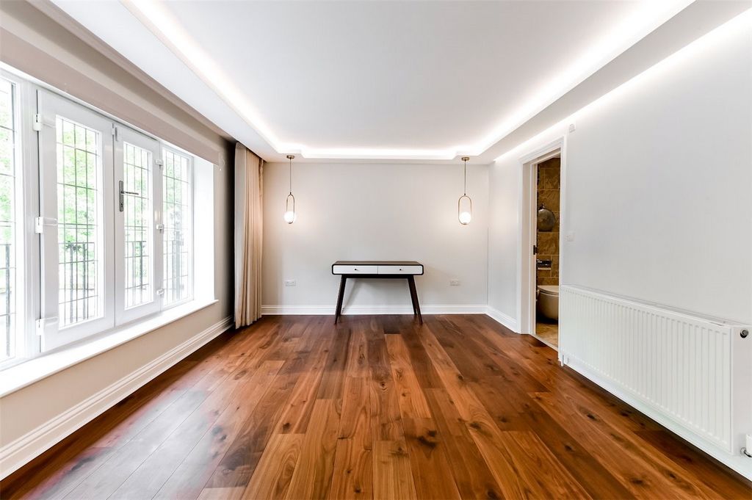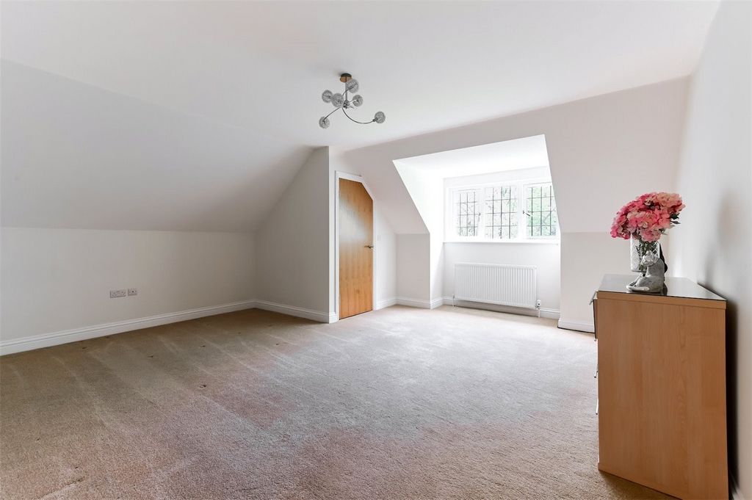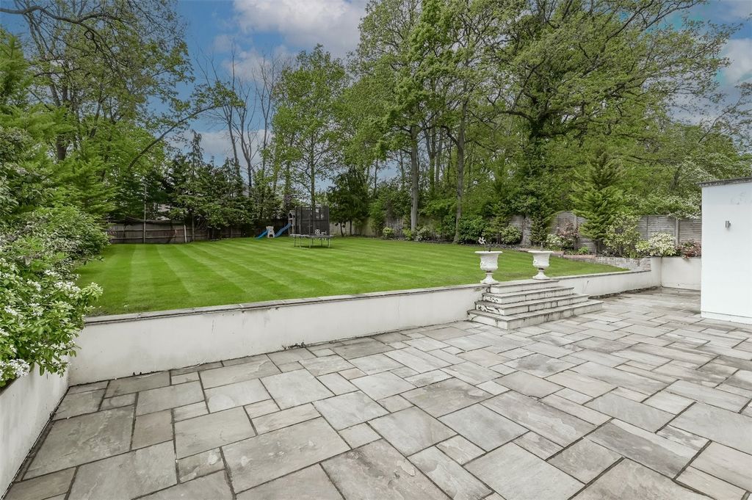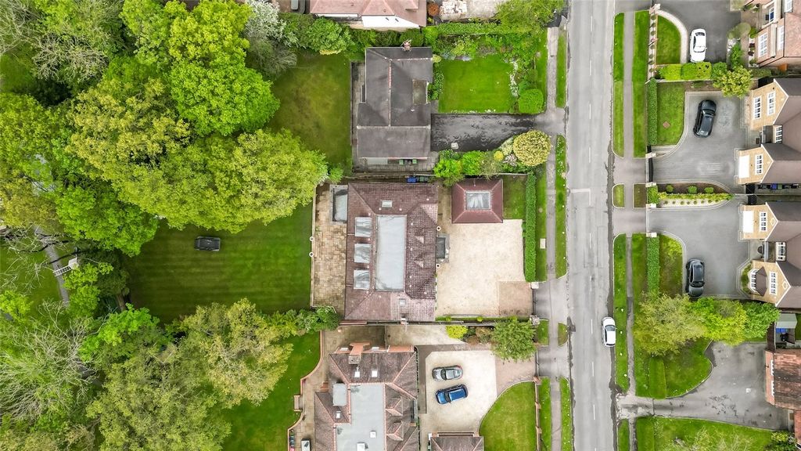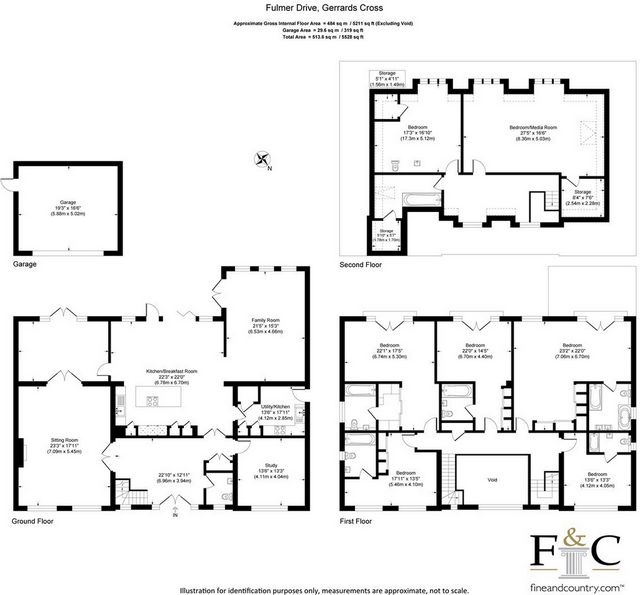FOTO IN CARICAMENTO...
Casa e casa singola in vendita - Gerrards Cross
EUR 3.360.274
Casa e casa singola (In vendita)
3 loc
7 cam
6 ba
Riferimento:
EDEN-T89159127
/ 89159127
A majestic, seven bedroom detached property located within a prestigious residential area in Gerrards Cross.Situated between the Chiltern Hills AONB and Colne Valley Regional Park, Fulmer Drive is a magnificent seven bedroom family home positioned in Gerrards Cross. Neatly framed behind privacy-enhancing Laurel hedging, the property is accessed via a secure intercom system. A gravel driveway offers an abundance of off-road parking, with the additional option of parking within the separate garage. Comprising three floors of living accommodation, a portico style porch leads into the entrance hall of the property. A double-height ceiling gives an immediate sense of light and space creating an inviting first impression of the home. Catering for all aspects of family life, the ground floor features a kitchen, family room, sitting room, dining room, utility room and a downstairs WC. Throughout, each of the ground floor rooms are generously proportioned ensuring maximum usage potential can be achieved. As the hub of the home, the kitchen reflects the need to be able to dine, entertain, and relax as a family. Recessed cabinetry houses integrated appliances giving a contemporary edge to the space. A walnut panelled kitchen island features a hob, allowing for flexibility when cooking or entertaining guests. A seamless transition from the kitchen to the exterior grounds is provided through bi-fold doors, which run along the full length of the wall. Elsewhere on the ground floor, the sitting and dining room benefit from being adjoined giving an open plan feel in this most interactive of zones within the property. Large windows paired with light glossy flooring enhance the amount of natural light that both of these spaces receive. A custom oak staircase uniquely characterised by bullnose steps leads up to the first floor of the property. Boasting five ensuite bedrooms, a boutique feel has been established within each of the suites. Akin to a luxury hotel, the master bedroom contains a large bathroom, with a separate bath, glass shower and a double sink. Moving up to the second floor of the property, which contains a further two bedrooms, a bathroom and several storage areas. Possessing excellent guest facility potential, the second floor could also be used as a space in which to work from home. Equally, the rooms could be used for any leisure facilities the new owners may desire, with the larger bedroom currently being utilised as a media room. Shrouded in tall mature trees, large exterior rear grounds complete the property. Indian sandstone paving conveniently encapsulates the rear of the home, providing endless opportunities for alfresco dining or entertaining. A set of paved steps leads up from the patio and onto a large stretch of lawn, where a private sanctuary immersed in the stillness of nature awaits. In summary, Fulmer Drive harnesses all of the aspects which make property in Gerrards Cross extremely coveted. For those wishing to remain in close reach of London, but crave a sense of privacy within their family residence, arranging a viewing of Fulmer Drive at the earliest convenience is highly recommended. LocationConveniently positioned between London and Oxford, Gerrards Cross is a popular location for those searching for a slice of rural life while remaining in close reach of the city. In addition, the larger properties, including outside space that accompany properties here, are hugely appealing to families in particular. There are a number of educational facilities in the area, including The Gerrards Cross CofE School and Fulmer Infant School, which have been both rated as Outstanding by Ofsted. A plethora of shops, restaurants, bars and upscale boutiques can be found within the town centre. On the outskirts of Gerrards Cross, there is abundant access to green spaces in the form of nearby Colne Valley Regional Park and Chiltern Hills AONB. Plenty of tourist attractions can also be found within a short drive of the property, including Pinewood Studios, Windsor Castle and Bekonscot Model Village & Railway. TransportThe property is located within a 10-minute drive of both the M25 and the M40, offering excellent connectivity across Greater London, Oxford and the wider South East regions. Gerrards Cross Train Station is a 6-minute drive from the property. The station is operated by Chiltern Railways with frequent services to London Marylebone (21 mins), High Wycombe (12 mins), Aylesbury (41 mins), Oxford (56 mins) and Banbury (67 mins).Ickenham Underground Station (Zone 6) lies on both the Metropolitan Line and Piccadilly Line and is within a 15-minute drive of the property. For international travel, Heathrow Airport is a 25-minute drive away.
Visualizza di più
Visualizza di meno
A majestic, seven bedroom detached property located within a prestigious residential area in Gerrards Cross.Situated between the Chiltern Hills AONB and Colne Valley Regional Park, Fulmer Drive is a magnificent seven bedroom family home positioned in Gerrards Cross. Neatly framed behind privacy-enhancing Laurel hedging, the property is accessed via a secure intercom system. A gravel driveway offers an abundance of off-road parking, with the additional option of parking within the separate garage. Comprising three floors of living accommodation, a portico style porch leads into the entrance hall of the property. A double-height ceiling gives an immediate sense of light and space creating an inviting first impression of the home. Catering for all aspects of family life, the ground floor features a kitchen, family room, sitting room, dining room, utility room and a downstairs WC. Throughout, each of the ground floor rooms are generously proportioned ensuring maximum usage potential can be achieved. As the hub of the home, the kitchen reflects the need to be able to dine, entertain, and relax as a family. Recessed cabinetry houses integrated appliances giving a contemporary edge to the space. A walnut panelled kitchen island features a hob, allowing for flexibility when cooking or entertaining guests. A seamless transition from the kitchen to the exterior grounds is provided through bi-fold doors, which run along the full length of the wall. Elsewhere on the ground floor, the sitting and dining room benefit from being adjoined giving an open plan feel in this most interactive of zones within the property. Large windows paired with light glossy flooring enhance the amount of natural light that both of these spaces receive. A custom oak staircase uniquely characterised by bullnose steps leads up to the first floor of the property. Boasting five ensuite bedrooms, a boutique feel has been established within each of the suites. Akin to a luxury hotel, the master bedroom contains a large bathroom, with a separate bath, glass shower and a double sink. Moving up to the second floor of the property, which contains a further two bedrooms, a bathroom and several storage areas. Possessing excellent guest facility potential, the second floor could also be used as a space in which to work from home. Equally, the rooms could be used for any leisure facilities the new owners may desire, with the larger bedroom currently being utilised as a media room. Shrouded in tall mature trees, large exterior rear grounds complete the property. Indian sandstone paving conveniently encapsulates the rear of the home, providing endless opportunities for alfresco dining or entertaining. A set of paved steps leads up from the patio and onto a large stretch of lawn, where a private sanctuary immersed in the stillness of nature awaits. In summary, Fulmer Drive harnesses all of the aspects which make property in Gerrards Cross extremely coveted. For those wishing to remain in close reach of London, but crave a sense of privacy within their family residence, arranging a viewing of Fulmer Drive at the earliest convenience is highly recommended. LocationConveniently positioned between London and Oxford, Gerrards Cross is a popular location for those searching for a slice of rural life while remaining in close reach of the city. In addition, the larger properties, including outside space that accompany properties here, are hugely appealing to families in particular. There are a number of educational facilities in the area, including The Gerrards Cross CofE School and Fulmer Infant School, which have been both rated as Outstanding by Ofsted. A plethora of shops, restaurants, bars and upscale boutiques can be found within the town centre. On the outskirts of Gerrards Cross, there is abundant access to green spaces in the form of nearby Colne Valley Regional Park and Chiltern Hills AONB. Plenty of tourist attractions can also be found within a short drive of the property, including Pinewood Studios, Windsor Castle and Bekonscot Model Village & Railway. TransportThe property is located within a 10-minute drive of both the M25 and the M40, offering excellent connectivity across Greater London, Oxford and the wider South East regions. Gerrards Cross Train Station is a 6-minute drive from the property. The station is operated by Chiltern Railways with frequent services to London Marylebone (21 mins), High Wycombe (12 mins), Aylesbury (41 mins), Oxford (56 mins) and Banbury (67 mins).Ickenham Underground Station (Zone 6) lies on both the Metropolitan Line and Piccadilly Line and is within a 15-minute drive of the property. For international travel, Heathrow Airport is a 25-minute drive away.
Riferimento:
EDEN-T89159127
Paese:
GB
Città:
Gerrards Cross
Codice postale:
SL9 7HL
Categoria:
Residenziale
Tipo di annuncio:
In vendita
Tipo di proprietà:
Casa e casa singola
Locali:
3
Camere da letto:
7
Bagni:
6

