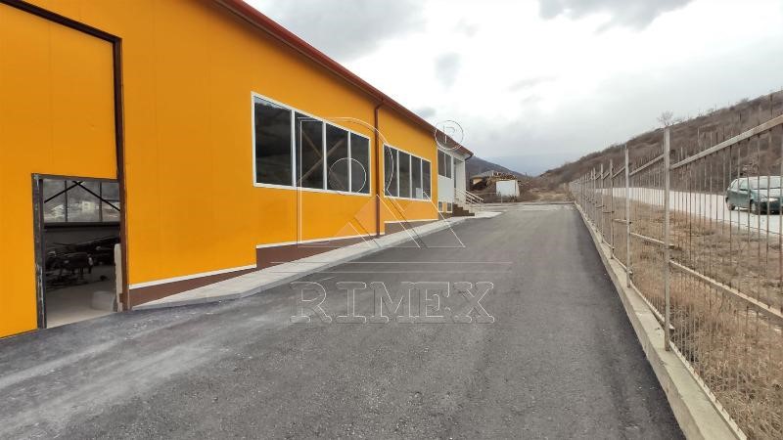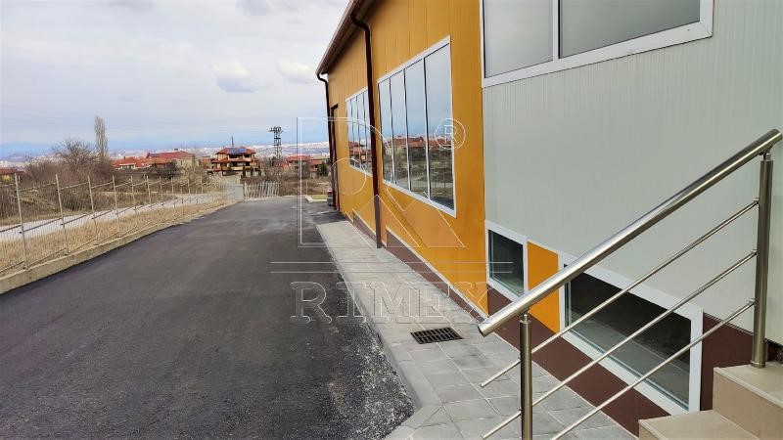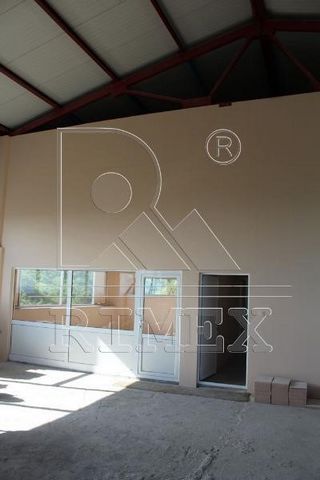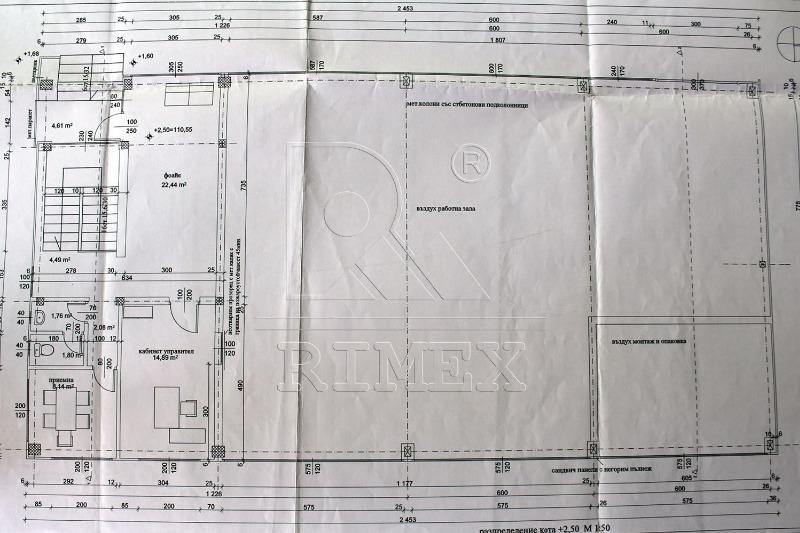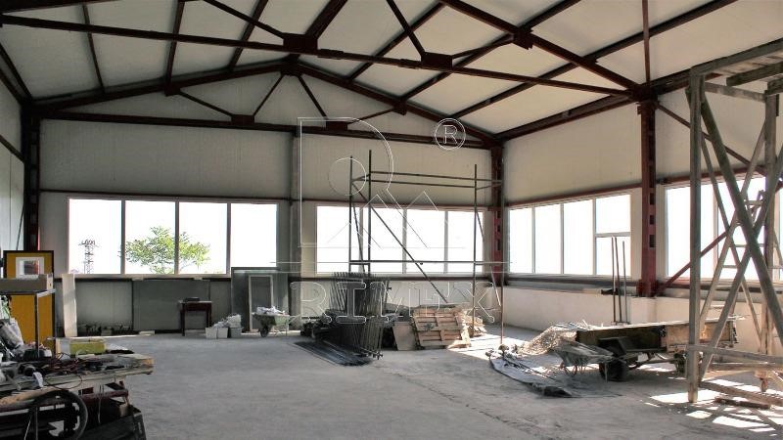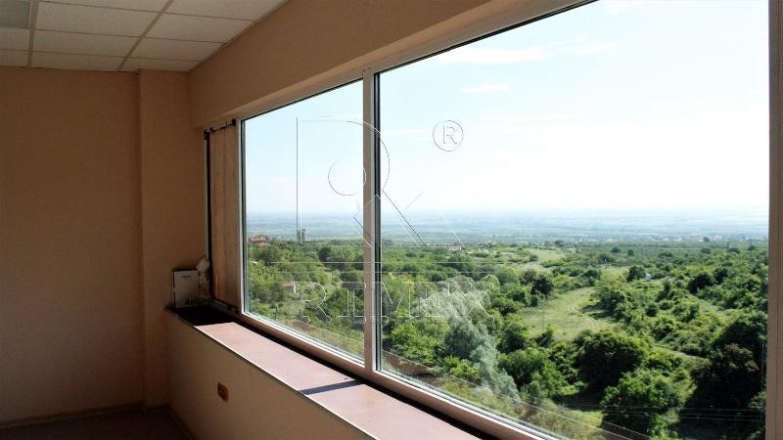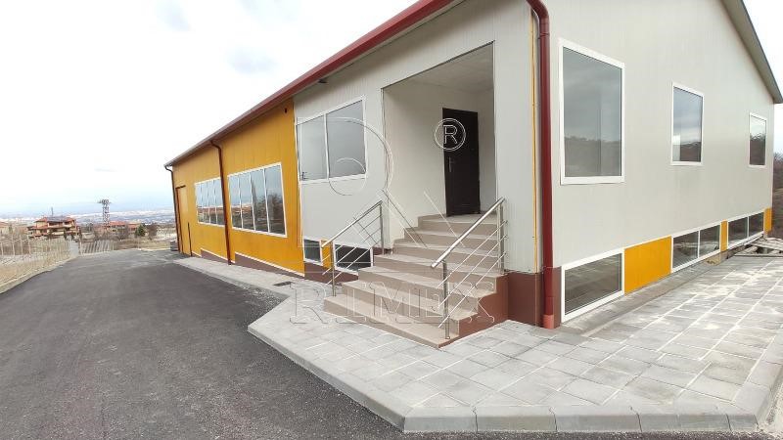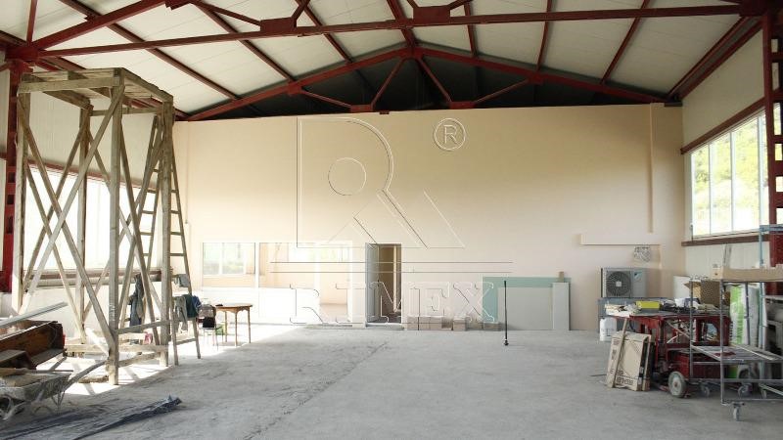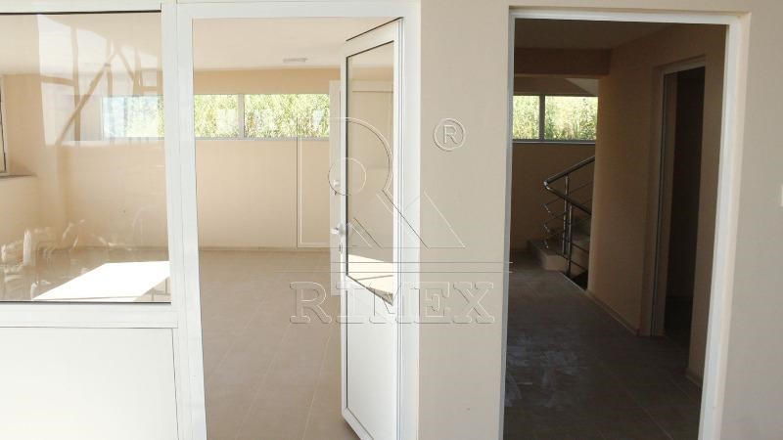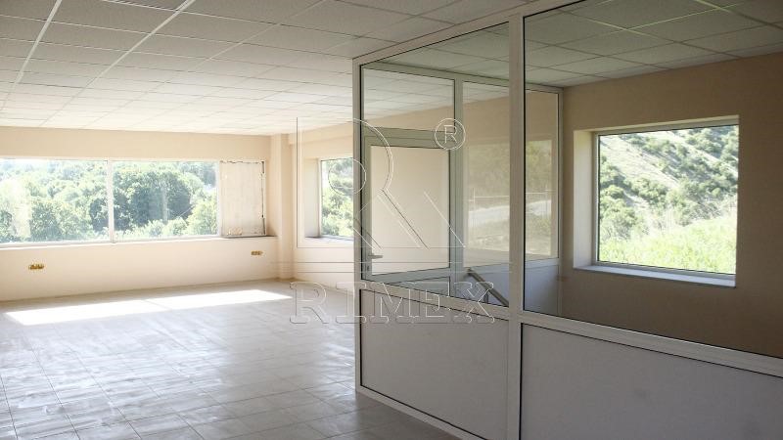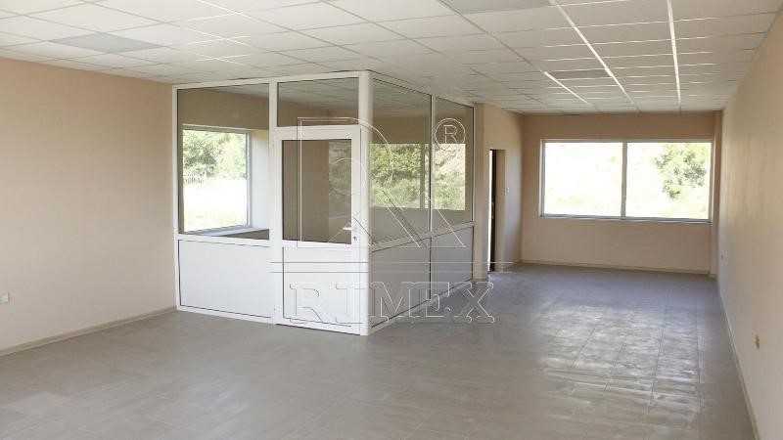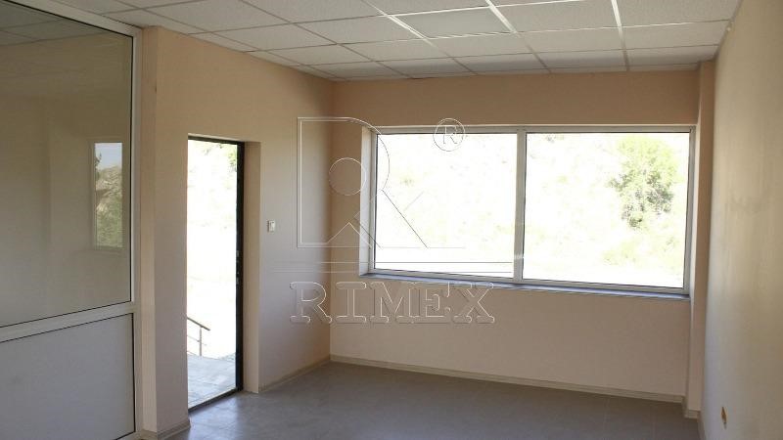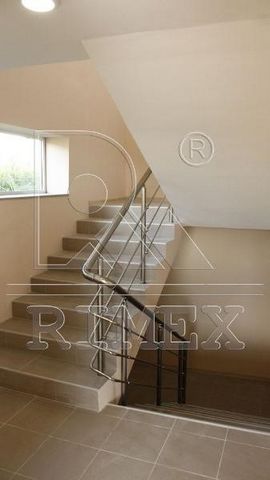FOTO IN CARICAMENTO...
Magazzino e spazio industriale (In vendita)
560 m²
Riferimento:
EDEN-T92174472
/ 92174472
Offer 73458 We are pleased to present you a truly valuable property at an attractive price. New thermal panel industrial premises with total built-up area of 560 sq.m. distributed over 3 floors and situated in a plot of 1208sq.m. incl. from a total plot of 2052sq.m. Possibility to acquire the whole plot together with the hall or to make a procedure for a real partition. The building has an in-ground floor with an open facade to the east, and two above ground floors. There are two office premises and a reception room on the second floor, a dressing room, a bathroom and bathrooms. The height of the large production room is 5m.-7., height of the semi-basement floor 3.50m., height of the offices about 2.50m. The squares are distributed as follows: the built-up area at the street level about 300 sq.m. of which a hall measuring 12m. x 24m. bright area, and the rest is an office, sanitary facilities, changing rooms-room for staff; office on the upper level 72sq.m. bright area and semi-basement floor, which has two cargo entrances and separate access about 150 sq.m. Permission from RHI for production, as well as sanitary perimeter. It is also suitable for a warehouse and a shop because of the separate parking spaces and reception area. Price: 330 000 euro
Visualizza di più
Visualizza di meno
Оферта 73458 Имаме удоволствието да ви представим един наистина ценен имот на атрактивна цена. Ново термопанелно промишлено помещение с РЗП 560 кв.м. разпределено на 3 етажа и ситуирано в парцел с площ 1208кв.м. в и.ч. от общ парцел 2052кв.м. Възможност да се придобие и целия парцел заедно с халето или да се направи процедура по реална делба. Сградата има вкопан приземен етаж с открита фасада на изток, и два надземни етажа. Обособени са две офисни помещения и приемна на втори етаж, съблекалня, баня и санитарни възли. Височината на голямото производствено помещение е 5м.-7., височина на полусутеренен етаж 3,50м., височина на офисите около 2,50м. Квадратурите са разпределени по следния начин: ЗП на улично ниво около 300 кв.м. от които хале с размери 12м. x 24м. светла площ, а останалата част е офис, санитарни помещения, съблекални-стая за персонала; офис на горно ниво 72кв.м. светла площ и полусутеренен етаж, който разполага с два товарни входа и отделен достъп около 150 кв.м. Разрешение от РЗИ за производство, както и санитарен периметър. Подходящо е също за склад и магазин заради обособените паркоместа и приемна. Цена: 330 000 евро
Offer 73458 We are pleased to present you a truly valuable property at an attractive price. New thermal panel industrial premises with total built-up area of 560 sq.m. distributed over 3 floors and situated in a plot of 1208sq.m. incl. from a total plot of 2052sq.m. Possibility to acquire the whole plot together with the hall or to make a procedure for a real partition. The building has an in-ground floor with an open facade to the east, and two above ground floors. There are two office premises and a reception room on the second floor, a dressing room, a bathroom and bathrooms. The height of the large production room is 5m.-7., height of the semi-basement floor 3.50m., height of the offices about 2.50m. The squares are distributed as follows: the built-up area at the street level about 300 sq.m. of which a hall measuring 12m. x 24m. bright area, and the rest is an office, sanitary facilities, changing rooms-room for staff; office on the upper level 72sq.m. bright area and semi-basement floor, which has two cargo entrances and separate access about 150 sq.m. Permission from RHI for production, as well as sanitary perimeter. It is also suitable for a warehouse and a shop because of the separate parking spaces and reception area. Price: 330 000 euro
Oferta 73458 Nos complace presentarle una propiedad realmente valiosa a un precio atractivo. Nueva nave industrial de paneles térmicos con una superficie construida total de 560 m². Distribuida en 3 plantas y situada en una parcela de 1208 m². Incluye una parcela total de 2052 m². Posibilidad de adquirir la totalidad de la parcela junto con el salón o de hacer un trámite para la división real. El edificio tiene una planta baja excavada con una fachada abierta hacia el este, y dos plantas sobre rasante. En la segunda planta hay dos despachos y una sala de recepción, un vestidor, un baño y baños. La altura de la gran sala de producción es de 5 m. a 7 m., la altura de la planta semisótano es de 3,50 m., la altura de las oficinas es de aproximadamente 2,50 m. Las superficies se distribuyen de la siguiente manera: Superficie construida a pie de calle de unos 300 m². de los cuales una sala de 12 m. x 24m. una zona luminosa, y el resto es un despacho, instalaciones sanitarias, vestuarios, una habitación para el personal; Oficina en el nivel superior 72 m². Zona luminosa y planta semisótano, que cuenta con dos entradas de mercancías y acceso independiente de unos 150 m². Permiso de la Inspección Regional de Sanidad para la producción, así como un perímetro sanitario. También es adecuado para un almacén y una tienda debido a los espacios de estacionamiento designados y la recepción. Precio: 330.000 euros
Riferimento:
EDEN-T92174472
Paese:
BG
Città:
Plovdiv
Categoria:
Commerciale
Tipo di annuncio:
In vendita
Tipo di proprietà:
Magazzino e spazio industriale
Grandezza proprietà:
560 m²
Piano:
1
