FOTO IN CARICAMENTO...
Casa e casa singola (In vendita)
Riferimento:
EDEN-T94476388
/ 94476388
Riferimento:
EDEN-T94476388
Paese:
NL
Città:
Heusden
Codice postale:
5725 TS
Categoria:
Residenziale
Tipo di annuncio:
In vendita
Tipo di proprietà:
Casa e casa singola
Grandezza proprietà:
149 m²
Grandezza lotto:
200.932 m²
Locali:
6
Camere da letto:
4
Bagni:
2
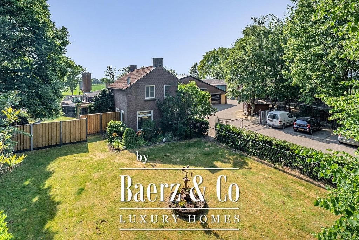
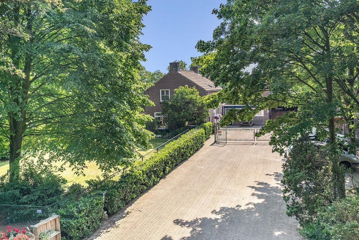
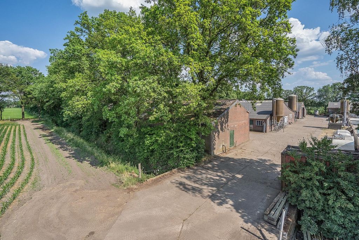
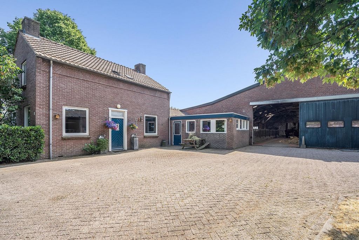
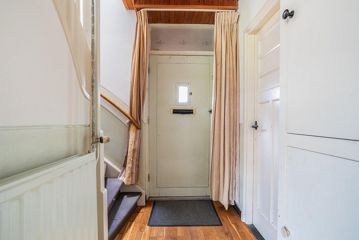
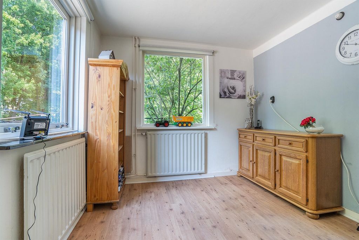
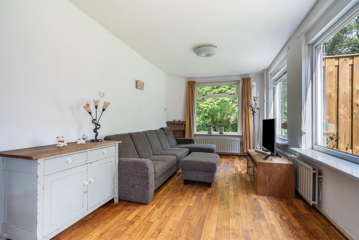
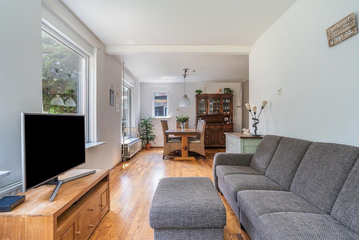
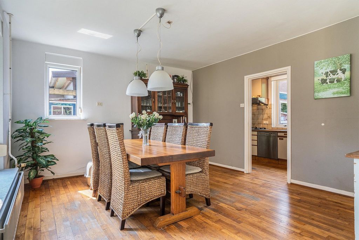
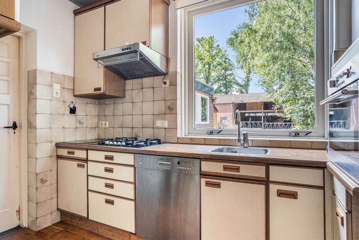
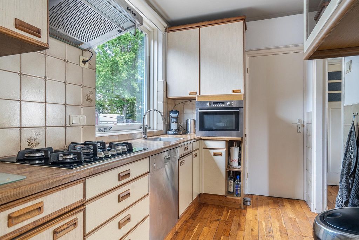
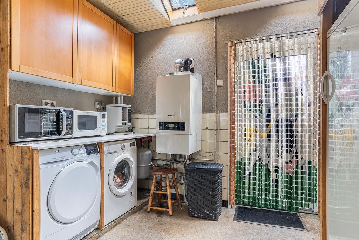
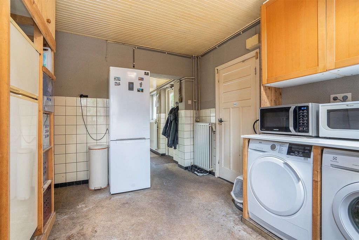
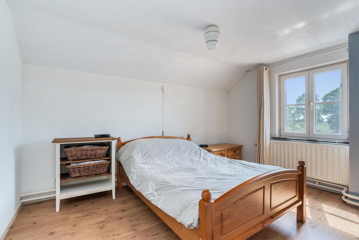
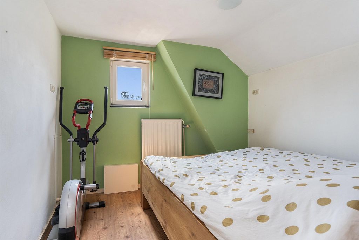
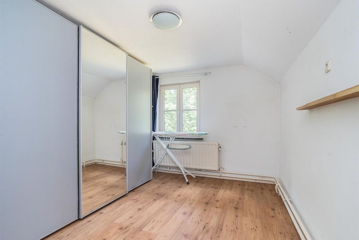
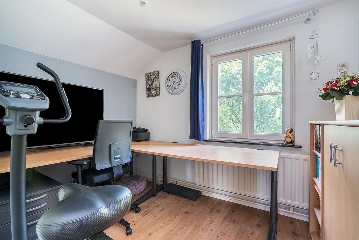
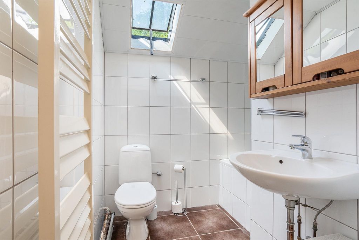
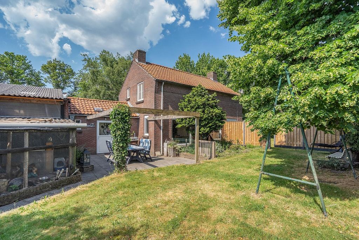
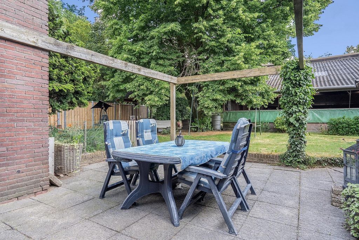
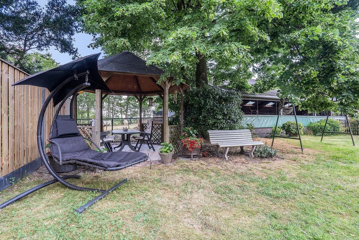
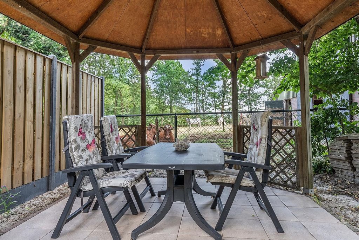
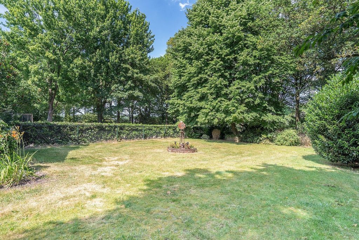
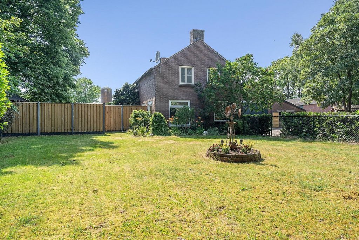
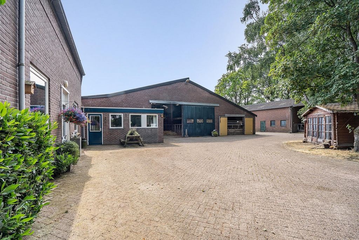
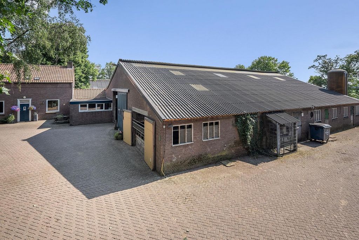
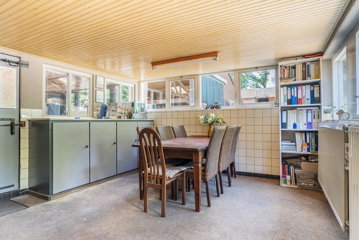
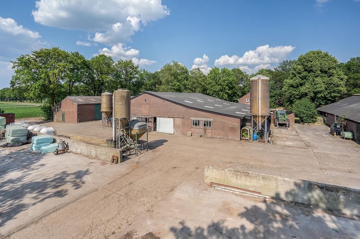
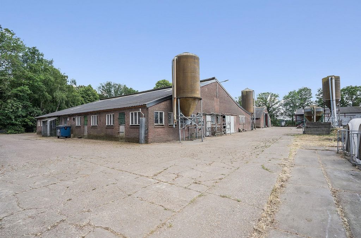
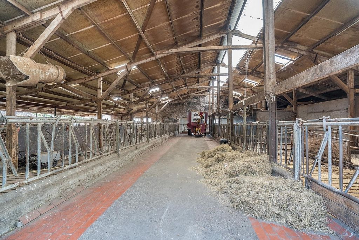
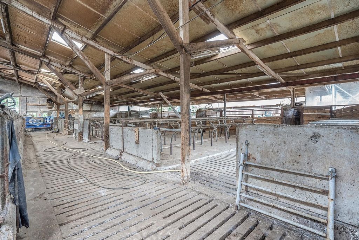
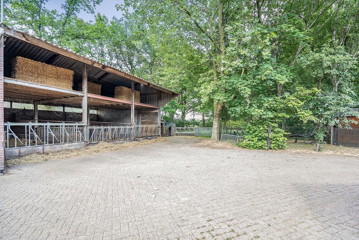
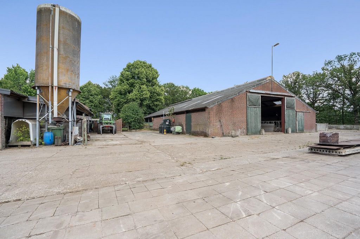
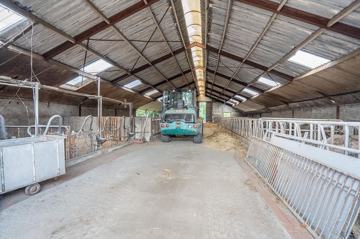
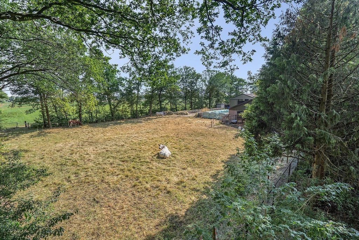
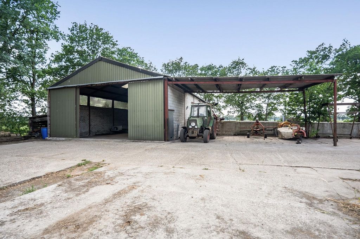
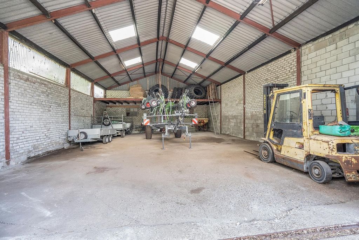
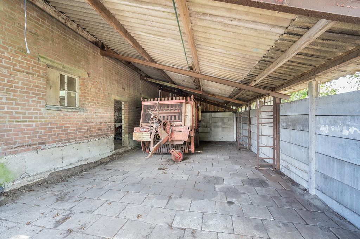
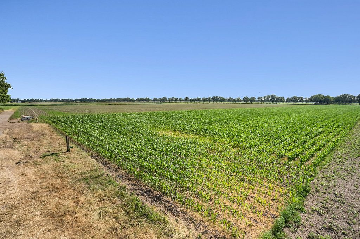
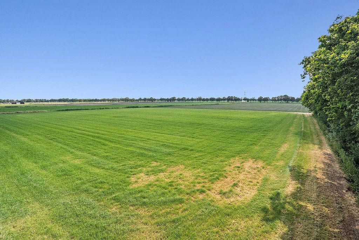
The detached house is arranged on the first floor with a utility room, toilet and shower room, kitchen, basement, living room, hallway and an office. On the 1st floor are located 4 bedrooms and a bathroom. From the landing a loft ladder provides access to the storage attic on the 2nd floor. The garden has a terrace, lawn, borders with perennial plants and a covered terrace. Cubicle shed
The free stall barn (approx. 28mtr x25mtr.) with former milking area and canteen is accessible from the house. The barn is constructed of masonry walls, wooden trusses and a corrugated iron roof. The floor is finished with concrete and concrete grates. On the side wall is a canopy with open front located. Barn
Located next to the detached house is the detached barn. The left side of the barn is currently in use as storage space, but is of course also suitable for various other purposes. On the right side, in the open front section are 3 outside stables located. In addition, the barn has a simple hangar.Young livestock stable
The young cattle barn (approx. 29mtr x15mtr.) is constructed of masonry walls with steel trusses and a partially asbestos-free corrugated iron roof. A skylight provides light. Machine shed
The machine shed (approx. 9.5mtr. x15mtr.) is constructed of masonry walls with steel trusses and a corrugated iron roof. On the rear and side wall of the shed is a hangar located. Meadow and buildings
The object is surrounded by the associated parcels of farmland, which are currently in use for arable farming. There are also 3 outside stables, various silage slabs and calf pens present on the plot.Details
- The property is connected to sewer and gas.
- There is a connection for fiberglass in the street, but is otherwise not connected.
- Last year all electricity was replaced and new meter boxes were installed.
- The house has double glazing HR++.
- The window frames of the house are mostly plastic.
- There is a sprinkler well (incl. permit) present.
- There are slurry pits present under the cowshed and under the open front part of the barn.
- This location is zoned "Agrarisch - Agrarisch bedrijf".
- An environmental permit is present for the keeping of 50 breeding bulls, 91 suckler cows, 89 young cattle, 4 adult
horses and 4 horses in rearing.
- The Nature Protection Act permit is under application.
- A cow path runs along the ditch and to the rear of the building plot.
- The location is easily accessible, the A67 and A2 freeways are within a 10-minute drive.
Equestrian Centre De Peelbergen in Sevenum is approximately 20 km away. Visualizza di più Visualizza di meno Deze voormalige melkveehouderij biedt volop mogelijkheden voor het realiseren van een hippisch bedrijf en bestaat uit een vrijstaand woonhuis, diverse bijgebouwen op een bouwvlak van bijna 1 ha. en diverse percelen cultuurgrond met een oppervlakte van maar liefst ca 20 ha. Dit voormalige melkveebedrijf bestaat uit o.a. een vrijstaand woonhuis met tuin, een voormalige ligboxenstal, een schuur met gedeeltelijk een open front, een jongveestal, een machineloods, diverse kuilplaten en rondom gelegen percelen cultuurgrond. Het geheel is gesitueerd op een unieke, vrij gelegen locatie in het buitengebied van Heusden, aan een rustige weg. Er zijn volop mogelijkheden op deze locatie, bijvoorbeeld voor het realiseren van een paardenhouderij. Er is een agrarisch bouwvlak aanwezig ter grootte van ca. 1 ha.. Woonhuis
Het vrijstaande woonhuis is op de begane grond ingericht met een bijkeuken, toilet- en doucheruimte, keuken, kelder, woonkamer, hal en een werkkamer. Op de 1e verdieping zijn 4 slaapkamers en een badkamer gesitueerd. Vanuit de overloop zorgt een vlizotrap voor toegang tot de bergzolder op de 2e verdieping. De tuin is voorzien van een terras, gazon, borders met vaste beplanting en een overdekt terras. Ligboxenstal
De ligboxenstal (ca. 28mtr x25mtr.) met voormalig melkgedeelte en kantine is vanuit het woonhuis bereikbaar. De stal is opgetrokken uit metselwerk gevels, houten spanten en een golfplaten dak. De vloer is afgewerkt met beton en betonroosters. Aan de zijgevel is een overkapping met open front gesitueerd. Schuur
Naast het vrijstaande woonhuis is de vrijstaande schuur gelegen. De linkerzijde van de schuur is op dit moment in gebruik als opslagruimte, maar is uiteraard ook voor diverse andere doeleinden geschikt. Aan de rechterzijde, in het open front gedeelte zijn 3 buitenstallen gesitueerd. Daarnaast beschikt de schuur nog over een eenvoudige afhang.Jongveestal
De jongveestal (ca.? 29mtr x15mtr.) is opgetrokken uit metselwerk gevels met stalen spanten en een deels asbestvrij golfplaten dak. Een lichtkoepel zorgt voor lichtinval. Machineloods
De machineloods (ca. 9,5mtr.x15mtr.) is opgetrokken uit metselwerk gevels met stalen spanten en een golfplaten dak. Aan de achter- en zijgevel van de loods is een afhang gesitueerd. Weiland en opstallen
Het object wordt omringd door de bijbehorende percelen cultuurgrond, welke momenteel in gebruik zijn voor akkerbouw. Verder zijn er op het perceel nog 3 buitenstallen, diverse kuilplaten en kalverenhokken aanwezig.Bijzonderheden
- Het geheel is aangesloten op de riolering en gas.
- Er ligt een aansluiting voor glasvezel in de straat, maar is verder niet aangesloten.
- Vorig jaar is alle elektra vervangen en zijn er nieuwe meterkasten geïnstalleerd.
- Het woonhuis is voorzien van dubbele beglazing HR++.
- De kozijnen van het woonhuis zijn grotendeels van kunststof.
- Er is een beregeningsput (incl. vergunning) aanwezig.
- Er zijn gierputten aanwezig onder de koeienstal en onder het open front gedeelte van de schuur.
- Op deze locatie rust de bestemming "Agrarisch - Agrarisch bedrijf".
- Er is een milieuvergunning aanwezig voor het houden van 50 fokstieren, 91 zoogkoeien, 89 stuks jongvee, 4 volwassen
paarden en 4 paarden in opfok.
- De vergunning Wet Natuurbescherming is in aanvraag.
- Langs de sloot loopt een koeienpad en aan de achterzijde van het bouwvlak.
- De locatie is goed bereikbaar, de autosnelwegen A67 en A2 zijn binnen 10 minuten rijden bereikbaar.
Equestrian Centre De Peelbergen in Sevenum is op ca. 20 km. afstand gelegen. This former dairy farm offers ample opportunities for the realization of an equestrian company and consists of a detached house, various outbuildings on a building site of almost 1 ha. and various plots of cultivated land with an area of no less than 20 ha. This former dairy farm consists of a detached house with garden, a former cubicle shed, a barn with partly an open front, a young cattle shed, a machine shed, various silage plates and surrounding plots of farmland. The whole is situated on a unique, free location in the outskirts of Heusden, on a quiet road. There are plenty of possibilities at this location, for example to realize a horse farm. There is an agricultural building plot of approximately 1 ha. Dwelling house
The detached house is arranged on the first floor with a utility room, toilet and shower room, kitchen, basement, living room, hallway and an office. On the 1st floor are located 4 bedrooms and a bathroom. From the landing a loft ladder provides access to the storage attic on the 2nd floor. The garden has a terrace, lawn, borders with perennial plants and a covered terrace. Cubicle shed
The free stall barn (approx. 28mtr x25mtr.) with former milking area and canteen is accessible from the house. The barn is constructed of masonry walls, wooden trusses and a corrugated iron roof. The floor is finished with concrete and concrete grates. On the side wall is a canopy with open front located. Barn
Located next to the detached house is the detached barn. The left side of the barn is currently in use as storage space, but is of course also suitable for various other purposes. On the right side, in the open front section are 3 outside stables located. In addition, the barn has a simple hangar.Young livestock stable
The young cattle barn (approx. 29mtr x15mtr.) is constructed of masonry walls with steel trusses and a partially asbestos-free corrugated iron roof. A skylight provides light. Machine shed
The machine shed (approx. 9.5mtr. x15mtr.) is constructed of masonry walls with steel trusses and a corrugated iron roof. On the rear and side wall of the shed is a hangar located. Meadow and buildings
The object is surrounded by the associated parcels of farmland, which are currently in use for arable farming. There are also 3 outside stables, various silage slabs and calf pens present on the plot.Details
- The property is connected to sewer and gas.
- There is a connection for fiberglass in the street, but is otherwise not connected.
- Last year all electricity was replaced and new meter boxes were installed.
- The house has double glazing HR++.
- The window frames of the house are mostly plastic.
- There is a sprinkler well (incl. permit) present.
- There are slurry pits present under the cowshed and under the open front part of the barn.
- This location is zoned "Agrarisch - Agrarisch bedrijf".
- An environmental permit is present for the keeping of 50 breeding bulls, 91 suckler cows, 89 young cattle, 4 adult
horses and 4 horses in rearing.
- The Nature Protection Act permit is under application.
- A cow path runs along the ditch and to the rear of the building plot.
- The location is easily accessible, the A67 and A2 freeways are within a 10-minute drive.
Equestrian Centre De Peelbergen in Sevenum is approximately 20 km away. Cette ancienne exploitation laitière offre de nombreuses opportunités pour la réalisation d’une entreprise équestre et se compose d’une maison individuelle, de diverses dépendances sur un chantier de près de 1 ha. et diverses parcelles de terres cultivées d’une superficie de pas moins de 20 ha. Cette ancienne exploitation laitière se compose d’une maison individuelle avec jardin, d’un ancien hangar à logettes, d’une grange à façade partiellement ouverte, d’une étable pour jeunes bovins, d’un hangar à machines, de diverses plaques d’ensilage et de parcelles de terres agricoles environnantes. L’ensemble est situé sur un emplacement unique et libre à la périphérie de Heusden, sur une route calme. Il y a beaucoup de possibilités à cet endroit, par exemple pour réaliser une ferme équestre. Il y a un terrain à bâtir agricole d’environ 1 ha. Maison d’habitation
La maison individuelle est agencée au premier étage avec une buanderie, des toilettes et une salle de douche, une cuisine, un sous-sol, un salon, un couloir et un bureau. Au 1er étage se trouvent 4 chambres et une salle de bain. Depuis le palier, une échelle de grenier permet d’accéder au grenier de stockage au 2ème étage. Le jardin dispose d’une terrasse, d’une pelouse, de bordures de plantes vivaces et d’une terrasse couverte. Hangar à cabines
L’étable à stabulation libre (env. 28 m x 25 m) avec ancienne aire de traite et cantine est accessible depuis la maison. La grange est construite avec des murs en maçonnerie, des fermes en bois et un toit en tôle ondulée. Le sol est fini avec du béton et des grilles en béton. Sur la paroi latérale se trouve un auvent avec façade ouverte. Grange
Située à côté de la maison individuelle se trouve la grange individuelle. Le côté gauche de la grange est actuellement utilisé comme espace de stockage, mais convient bien sûr également à diverses autres utilisations. Sur le côté droit, dans la section avant ouverte se trouvent 3 écuries extérieures. De plus, la grange dispose d’un hangar simple.Étable des jeunes animaux d’élevage
L’étable des jeunes bovins (environ 29 m x 15 m) est construite avec des murs en maçonnerie avec des fermes en acier et un toit en tôle ondulée partiellement exempt d’amiante. Un puits de lumière apporte de la lumière. Hangar à machines
Le hangar à machines (environ 9,5 m x 15 m) est construit avec des murs en maçonnerie avec des fermes en acier et un toit en tôle ondulée. Sur le mur arrière et latéral du hangar se trouve un hangar. Pré et bâtiments
L’objet est entouré par les parcelles de terres agricoles associées, qui sont actuellement utilisées pour l’agriculture arable. Il y a également 3 écuries extérieures, diverses dalles d’ensilage et des enclos à veaux présents sur la parcelle.Détails
- La propriété est raccordée aux égouts et au gaz.
- Il y a une connexion pour la fibre de verre dans la rue, mais n’est pas connectée autrement.
- L’année dernière, toute l’électricité a été remplacée et de nouveaux boîtiers de compteurs ont été installés.
- La maison dispose de double vitrage HR++.
- Les cadres de fenêtre de la maison sont principalement en plastique.
- Il y a un puits d’arrosage (y compris permis) présent.
- Il y a des fosses à lisier sous l’étable et sous la partie avant ouverte de l’étable.
- Cet endroit est zoné « Agrarisch - Agrarisch bedrijf ».
- Un permis d’environnement est présent pour la détention de 50 taureaux reproducteurs, 91 vaches allaitantes, 89 jeunes bovins, 4 adultes
chevaux et 4 chevaux en élevage.
- L’autorisation de la loi sur la protection de la nature est en cours d’application.
- Un chemin pour les vaches longe le fossé et se trouve à l’arrière du terrain à bâtir.
- L’emplacement est facilement accessible, les autoroutes A67 et A2 sont à moins de 10 minutes en voiture.
Le centre équestre De Peelbergen à Sevenum se trouve à environ 20 km.