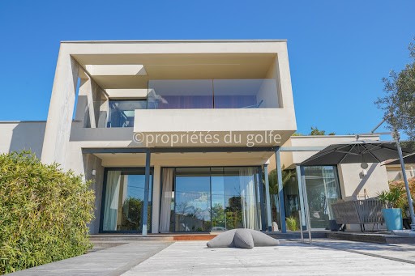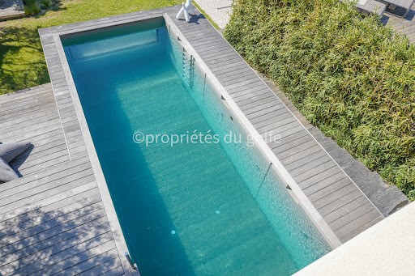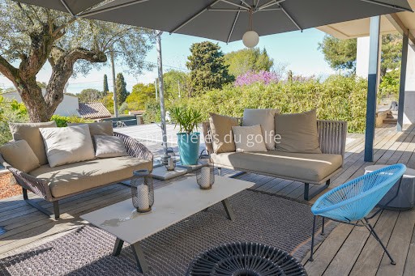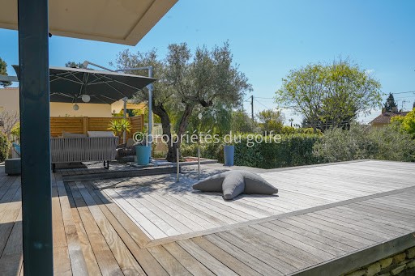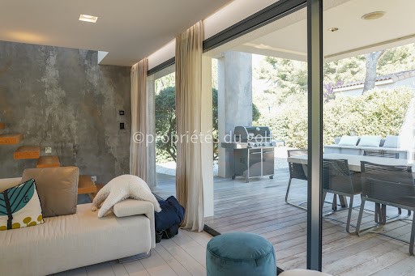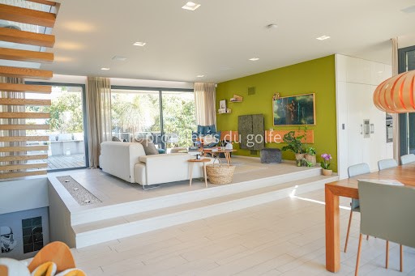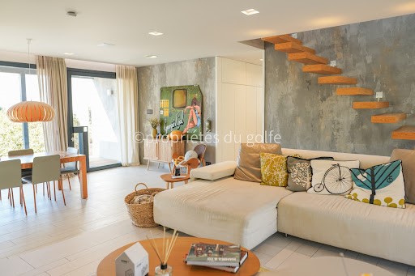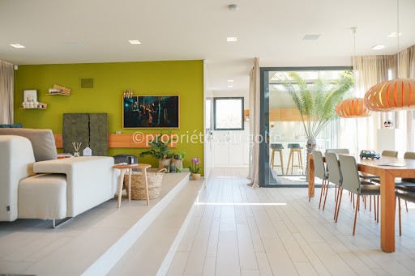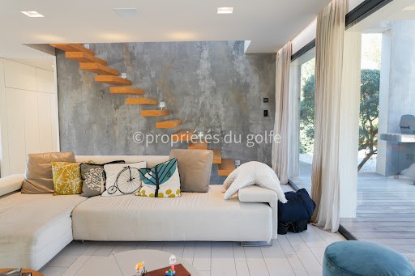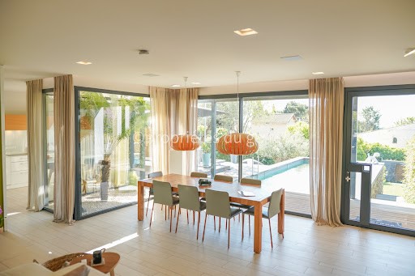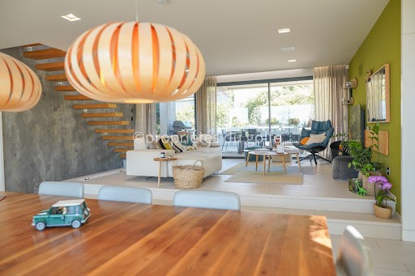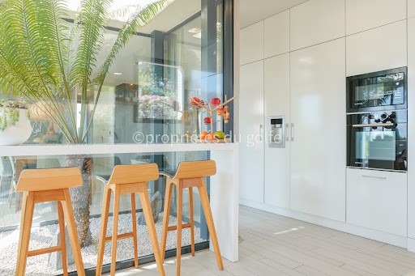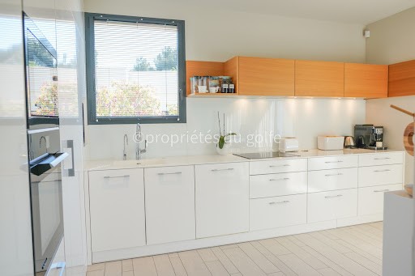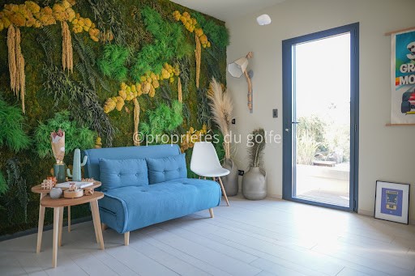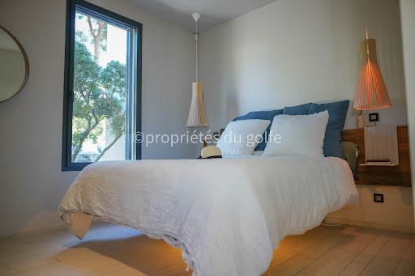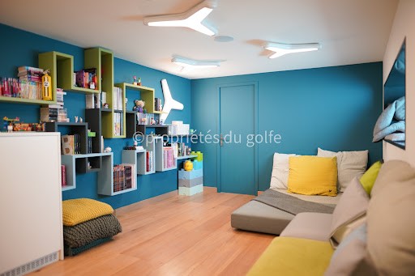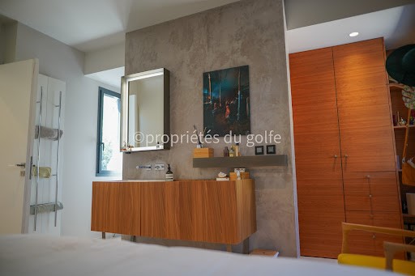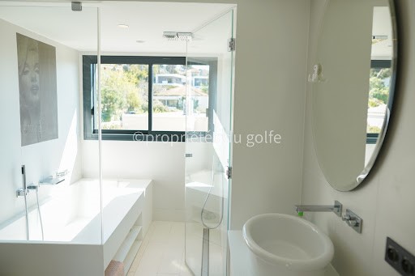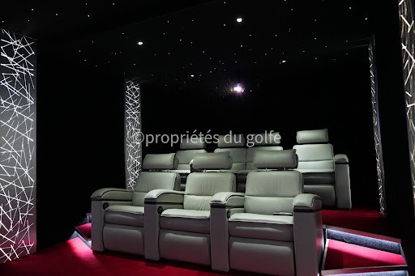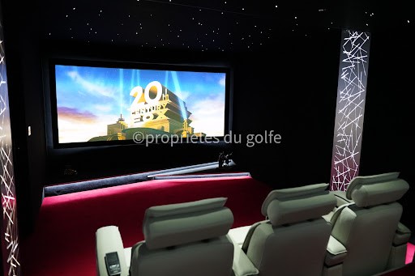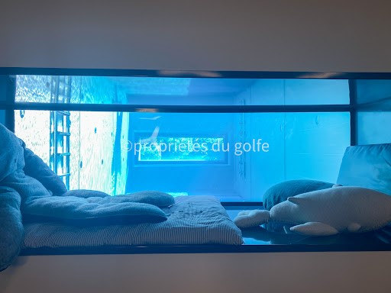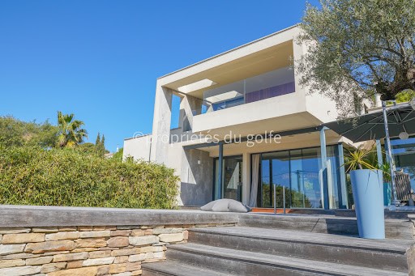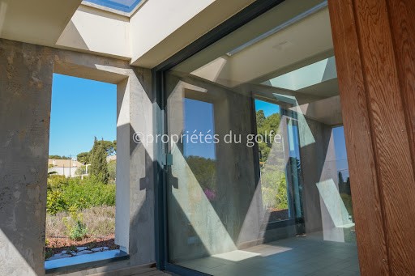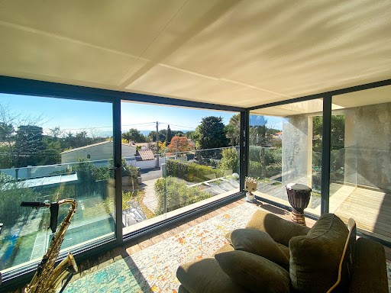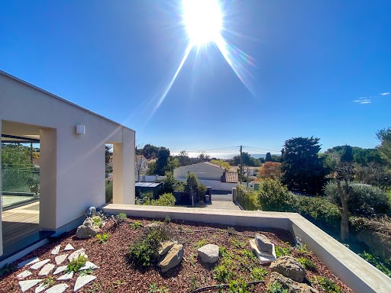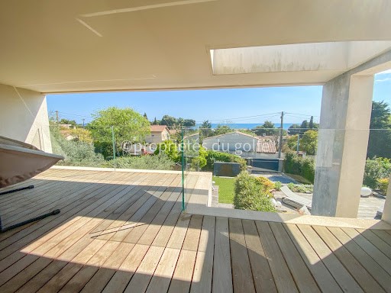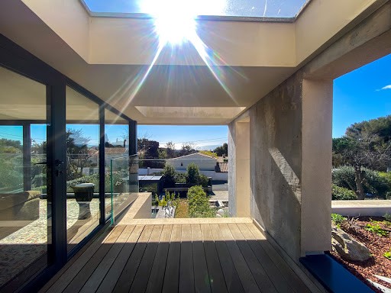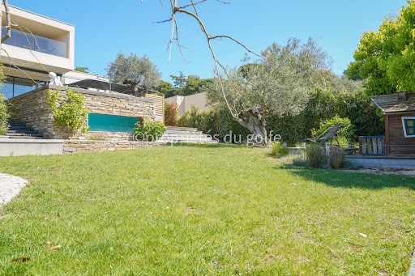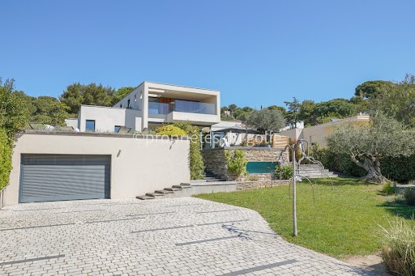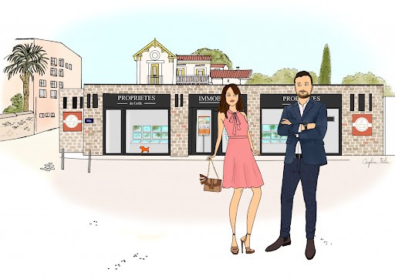EUR 1.700.000
FOTO IN CARICAMENTO...
Casa e casa singola (In vendita)
Riferimento:
EDEN-T95041555
/ 95041555
In a residential environment, 1000m2 property located in the town of Sète, bottom of Mont Saint Clair, south slope, benefiting from comfortable access, close to the amenities of the Corniche district and its beaches. Contemporary, atypical and ecological architect-designed villa from 2013 in solid wood panels with exterior insulation, with an area of approximately 180m2 extended by large terraces surrounding a pretty swimming pool. The materials and materials have been carefully selected offering the accommodation comfort and quality services, heated/cooling floors, home automation (lighting, shutters, alarm), multi-room audio throughout the accommodation. The ground floor of approximately 125m2 consists of a kitchen with high-end custom-made furniture (a large adjoining laundry room) separated from a planted patio with the living room, custom-made metal fireplace in this living room which overlooks one side on the ipe terrace with the heated swimming pool with a movable bottom (ideal for young children or people with reduced mobility) and on the other in the flat and wooded garden of Mediterranean essence, a feeling of inside/ out. A master suite, an office and a second bedroom complete this level. The upper floor of approximately 60m2 includes two bedrooms and a bathroom. A music room or bedroom of 16 m2 with a south-facing sea view next to its green roof terrace. In the basement: cinema room created by the best professional (7 seats), a large suite (shower room, WC, dressing room) with a view of the glazed swimming pool, large technical room and a garage for two vehicles. A sports hall with retractable glass roof as well as all four sides. The 1000m2 plot is enclosed, nicely landscaped with different species, not overlooked and with several parking spaces. REF 1073
Visualizza di più
Visualizza di meno
Dans un environnement résidentiel, propriété de 1000m2 située sur la ville de Sète, bas du mont saint Clair, versant sud, bénéficiant d'un accès confortable, proche des commodités du quartier de la Corniche et de ses plages. Villa d'architecte de 2013 contemporaine, atypique et écologique en panneaux de bois massif avec isolation extérieure, d'une superficie habitable de 180m2 environ (276m2 utile) prolongée par de vastes terrasses entourant une jolie piscine. Les matérières et matériaux ont été soigneusement selectionnés offrant au logement un confort et des prestations de qualité, plancher chauffant/rafraîchissant, domotique (éclairages, volets, alarme), multi-room audio dans tout le logement. Le rez-de-chaussée de 125m2 environ se compose d'une cuisine avec du mobilier haut de gamme sur mesure (une grande buanderie attenante) séparée d'un patio végétalisé avec le salon, cheminée métallique sur mesure dans ce salon qui donne d'un côté sur la terrasse en ipé avec la piscine chauffée à fond mobile (idéale pour les enfants en bas âge ou les personnes à mobilité réduite) et de l'autre dans le jardin plat et arboré d'essence méditerranéenne, une sensation de dedans/dehors. Une suite parentale, un bureau et une seconde chambre complètent ce niveau. L'étage de 60m2 environ comprend deux chambres et une salle de bains. Une salle de musique ou chambre de 16 m2 avec une vue mer plein Sud à côté son toit terrasse végétalisé. Au sous-sol : salle de cinéma réalisé par le meilleur professionnel (7 places,) une grande suite (salle d'eau, WC, dressing) avec une vue sur la piscine vitrée, grand local technique et un garage de deux véhicules. Une salle de sport avec toit de verre escamotable ainsi que les quatre côtés. Le terrain de 1000m2 est clos, joliment paysagé avec différentes essences, sans vis-à-vis et avec plusieurs places de stationnement. REF 1073
In a residential environment, 1000m2 property located in the town of Sète, bottom of Mont Saint Clair, south slope, benefiting from comfortable access, close to the amenities of the Corniche district and its beaches. Contemporary, atypical and ecological architect-designed villa from 2013 in solid wood panels with exterior insulation, with an area of approximately 180m2 extended by large terraces surrounding a pretty swimming pool. The materials and materials have been carefully selected offering the accommodation comfort and quality services, heated/cooling floors, home automation (lighting, shutters, alarm), multi-room audio throughout the accommodation. The ground floor of approximately 125m2 consists of a kitchen with high-end custom-made furniture (a large adjoining laundry room) separated from a planted patio with the living room, custom-made metal fireplace in this living room which overlooks one side on the ipe terrace with the heated swimming pool with a movable bottom (ideal for young children or people with reduced mobility) and on the other in the flat and wooded garden of Mediterranean essence, a feeling of inside/ out. A master suite, an office and a second bedroom complete this level. The upper floor of approximately 60m2 includes two bedrooms and a bathroom. A music room or bedroom of 16 m2 with a south-facing sea view next to its green roof terrace. In the basement: cinema room created by the best professional (7 seats), a large suite (shower room, WC, dressing room) with a view of the glazed swimming pool, large technical room and a garage for two vehicles. A sports hall with retractable glass roof as well as all four sides. The 1000m2 plot is enclosed, nicely landscaped with different species, not overlooked and with several parking spaces. REF 1073
In einer Wohnumgebung, 1000m2 Grundstück in der Stadt Sète, am Fuße des Mont Saint Clair, Südhang, profitiert von einem bequemen Zugang, in der Nähe der Annehmlichkeiten des Corniche-Viertels und seiner Strände. Moderne, atypische und ökologische Architektenvilla aus dem Jahr 2013 aus Massivholzpaneelen mit Außendämmung, mit einer Fläche von ca. 180m2, die durch große Terrassen erweitert wird, die einen hübschen Swimmingpool umgeben. Die Materialien und Materialien wurden sorgfältig ausgewählt, um der Unterkunft Komfort und hochwertige Dienstleistungen, beheizte/kühlende Böden, Hausautomation (Beleuchtung, Rollläden, Alarmanlage) und Multiroom-Audio in der gesamten Unterkunft zu bieten. Das Erdgeschoss von ca. 125m2 besteht aus einer Küche mit hochwertigen, maßgefertigten Möbeln (eine große angrenzende Waschküche), die von einer bepflanzten Terrasse mit dem Wohnzimmer getrennt ist, einem maßgefertigten Metallkamin in diesem Wohnzimmer, der auf der einen Seite auf die Terrasse mit dem beheizten Pool mit beweglichem Boden (ideal für kleine Kinder oder Menschen mit eingeschränkter Mobilität) und auf die andere Seite in den flachen und bewaldeten Garten mit mediterraner Essenz blickt. Ein Gefühl von innen/außen. Eine Master-Suite, ein Büro und ein zweites Schlafzimmer vervollständigen diese Ebene. Im Obergeschoss von ca. 60m2 befinden sich zwei Schlafzimmer und ein Badezimmer. Ein Musikzimmer oder Schlafzimmer von 16 m2 mit Meerblick nach Süden neben der grünen Dachterrasse. Im Untergeschoss: Kinoraum, der von den besten Fachleuten geschaffen wurde (7 Plätze), eine große Suite (Duschbad, WC, Ankleidezimmer) mit Blick auf den verglasten Pool, ein großer Technikraum und eine Garage für zwei Fahrzeuge. Eine Sporthalle mit versenkbarem Glasdach sowie allen vier Seiten. Das 1000m2 große Grundstück ist eingezäunt, schön angelegt mit verschiedenen Arten, nicht übersehen und mit mehreren Parkplätzen. NR. 1073
Riferimento:
EDEN-T95041555
Paese:
FR
Città:
Sete
Codice postale:
34200
Categoria:
Residenziale
Tipo di annuncio:
In vendita
Tipo di proprietà:
Casa e casa singola
Grandezza proprietà:
276 m²
Grandezza lotto:
1.000 m²
Locali:
8
Camere da letto:
6
Bagni:
2
ANNUNCI PROPRIETÀ SIMILI
AVERAGE HOME VALUES IN SÈTE
REAL ESTATE PRICE PER M² IN NEARBY CITIES
| City |
Avg price per m² house |
Avg price per m² apartment |
|---|---|---|
| Balaruc-les-Bains | - | EUR 5.009 |
| Frontignan | EUR 3.298 | EUR 3.624 |
| Montagnac | EUR 2.107 | - |
| Agde | EUR 4.127 | EUR 3.833 |
| Paulhan | EUR 2.803 | - |
| Juvignac | - | EUR 3.489 |
| Lattes | - | EUR 5.986 |
| Gignac | EUR 2.825 | - |
| Hérault | EUR 3.158 | EUR 4.189 |
| Castelnau-le-Lez | EUR 5.010 | EUR 5.232 |
| Saint-André-de-Sangonis | EUR 2.805 | - |
