FOTO IN CARICAMENTO...
Casa e casa singola in vendita - Les Houches
EUR 2.650.000
Casa e casa singola (In vendita)
Riferimento:
EDEN-T95395615
/ 95395615
Riferimento:
EDEN-T95395615
Paese:
FR
Città:
Les Houches
Codice postale:
74310
Categoria:
Residenziale
Tipo di annuncio:
In vendita
Tipo di proprietà:
Casa e casa singola
Grandezza proprietà:
304 m²
Grandezza lotto:
4.175 m²
Locali:
9
Camere da letto:
4
Bagni:
1
REAL ESTATE PRICE PER M² IN NEARBY CITIES
| City |
Avg price per m² house |
Avg price per m² apartment |
|---|---|---|
| Saint-Gervais-les-Bains | - | EUR 5.217 |
| Megève | EUR 12.297 | EUR 11.907 |
| Samoëns | - | EUR 5.990 |
| Cluses | - | EUR 3.097 |
| Vétraz-Monthoux | - | EUR 4.755 |
| Annemasse | - | EUR 4.139 |

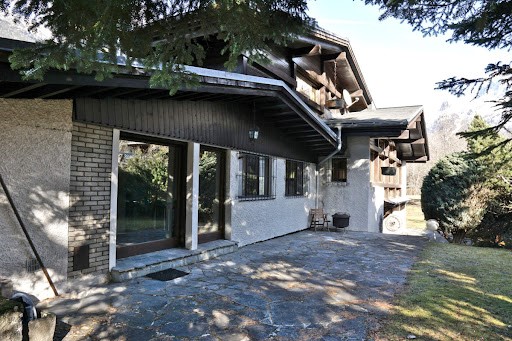
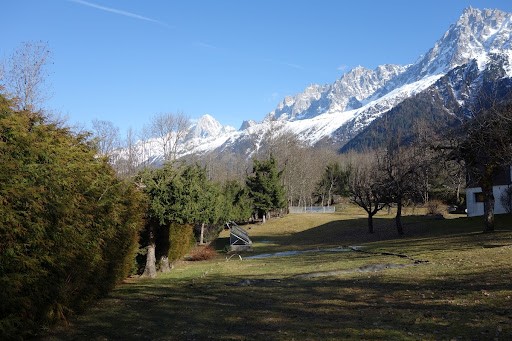
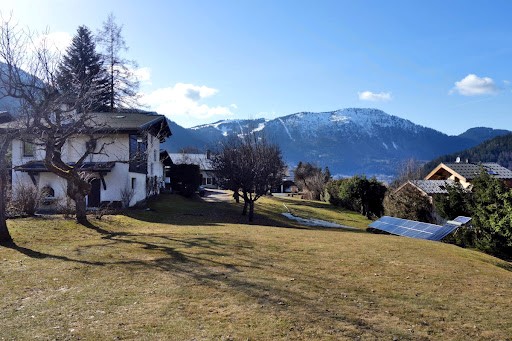
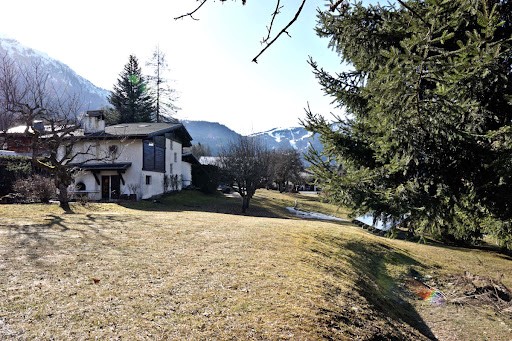
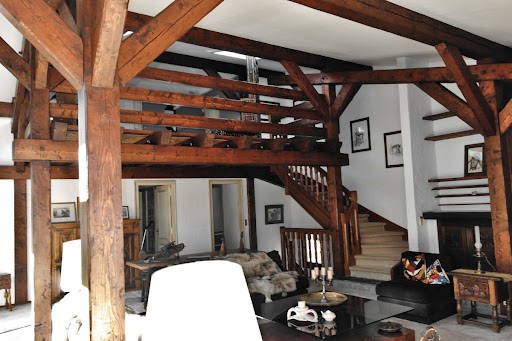
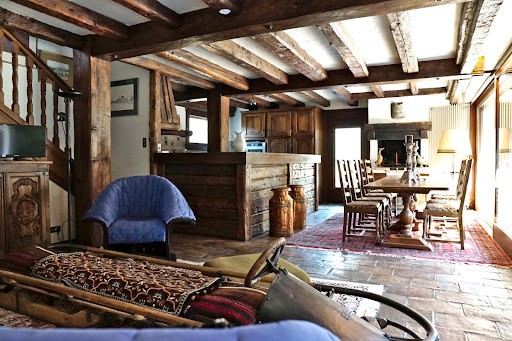

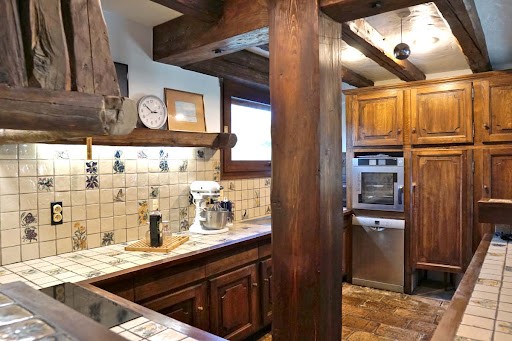

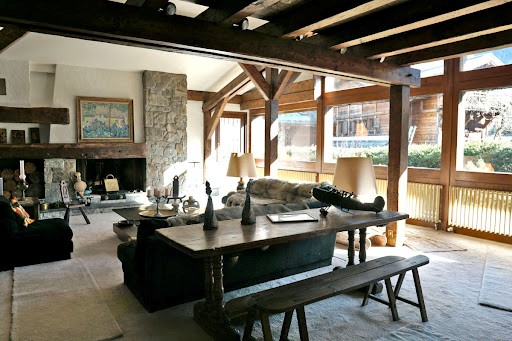
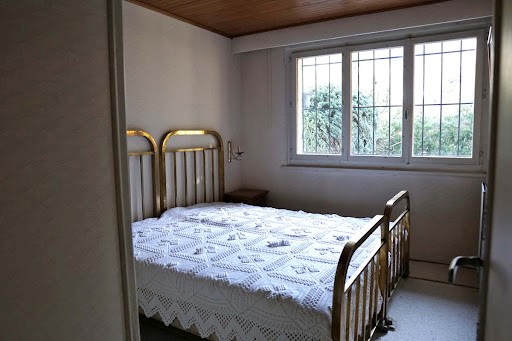
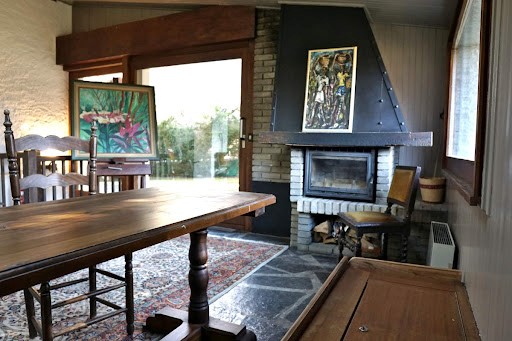
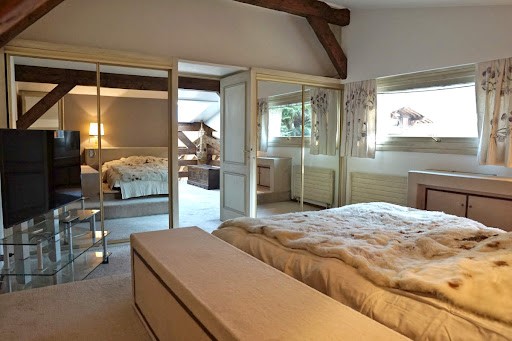
Entrance hallway, fitted kitchen, dining room of 44m2 with access to two terraces, one facing east and the other south, sauna, rest area, shower, a large cloakroom, a carnotset or small lounge.
Upstairs: a large fully glazed living room of 56m2 with fireplace with beautiful view of the Mont-Blanc chain, three bedrooms, shower room, bathroom.
Attic: a large bedroom with dressing room, shower room, large mezzanine open to the living room.
Basement: laundry room, boiler room (oil boiler), a large cellar.
Large garage with cellar.
Built in 1970.
Possibility of dividing the land, significant residual construction. Visualizza di più Visualizza di meno Sur un magnifique terrain de 4175m2 chalet de 300m2 environ comprenant :
Entrée dégagement, cuisine équipée salle à manger de 44m2 avec accès à deux terrasses une exposée est et l'autre sud, sauna coin repos douche, une grande pièce vestiaire, un carnotset ou petit salon.
A l'étage : un grand salon entièrement vitré de 56m2 avec cheminée très belle vue sur la chaîne du Mont-Blanc, trois chambres, salle d'eau, salle de bains.
Combles : une grande chambre avec dressing, salle d'eau, grande mezzanine ouverte sur le salon.
Sous-sol : buanderie, chaufferie (chaudière fuel) , une grande cave.
grand garage avec cave.
Construction de 1970.
Possibilité de diviser le terrain, construction résiduelle importante. On a magnificent plot of 4175m2 chalet of about 300m2 comprising:
Entrance hallway, fitted kitchen, dining room of 44m2 with access to two terraces, one facing east and the other south, sauna, rest area, shower, a large cloakroom, a carnotset or small lounge.
Upstairs: a large fully glazed living room of 56m2 with fireplace with beautiful view of the Mont-Blanc chain, three bedrooms, shower room, bathroom.
Attic: a large bedroom with dressing room, shower room, large mezzanine open to the living room.
Basement: laundry room, boiler room (oil boiler), a large cellar.
Large garage with cellar.
Built in 1970.
Possibility of dividing the land, significant residual construction.