FOTO IN CARICAMENTO...
Casa e casa singola in vendita - Welwyn
EUR 3.199.384
Casa e casa singola (In vendita)
5 loc
7 cam
6 ba
Riferimento:
EDEN-T96690617
/ 96690617
Riferimento:
EDEN-T96690617
Paese:
GB
Città:
Welwyn
Codice postale:
AL6 9TP
Categoria:
Residenziale
Tipo di annuncio:
In vendita
Tipo di proprietà:
Casa e casa singola
Locali:
5
Camere da letto:
7
Bagni:
6
Garage:
1
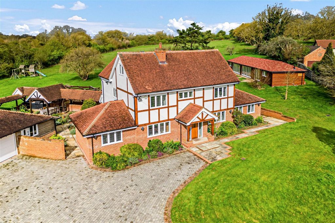

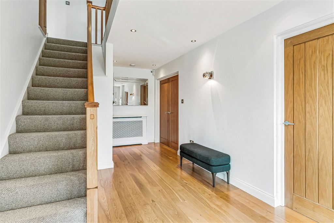
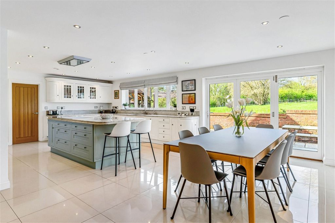
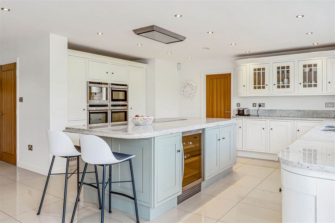

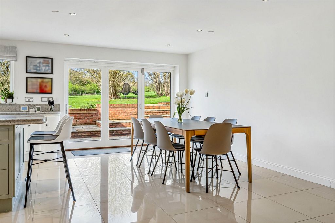
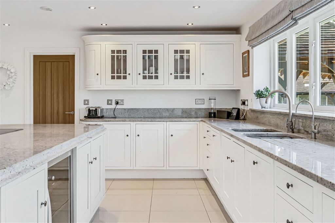
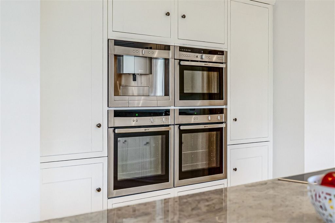
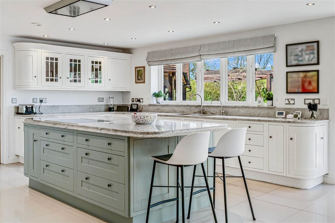

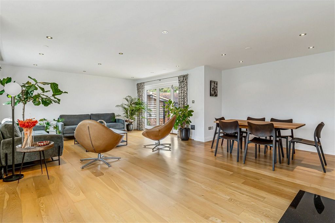


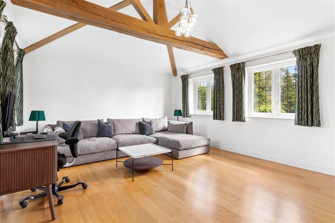
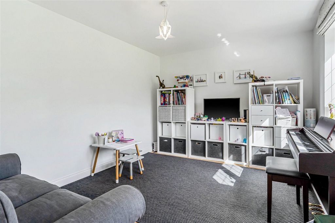
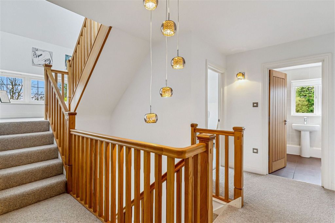
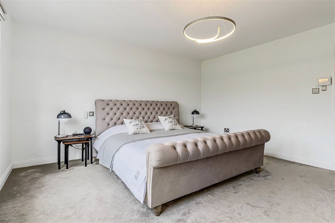
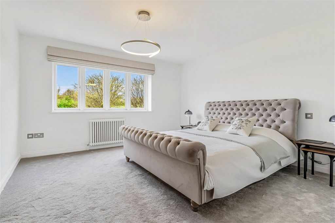



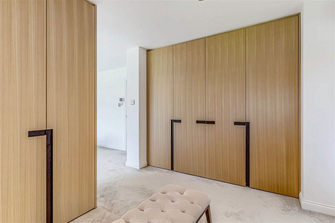

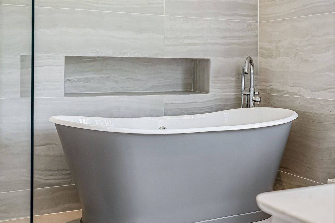
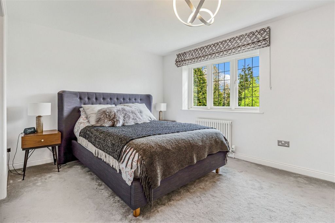
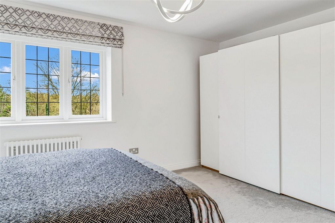
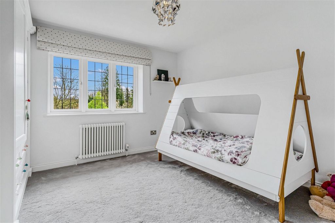

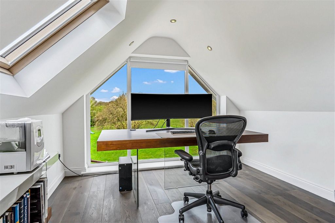
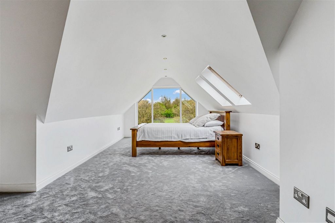
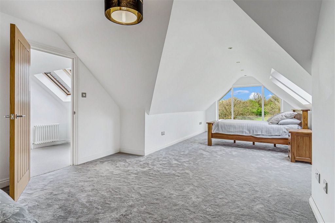
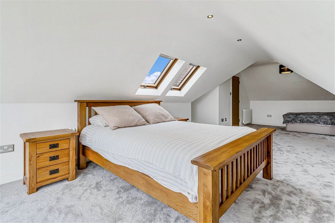

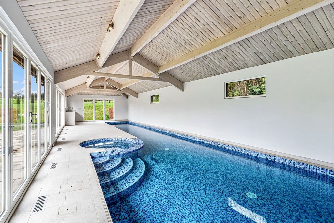
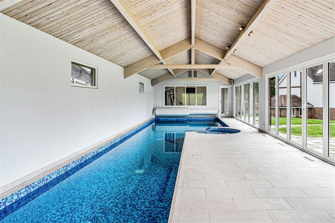

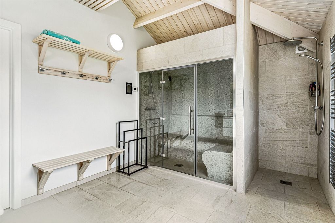
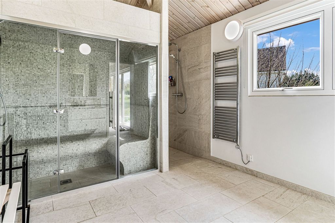
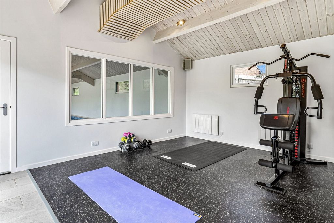
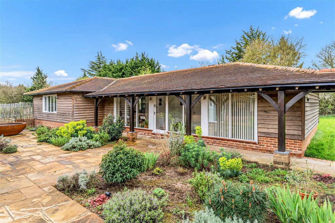
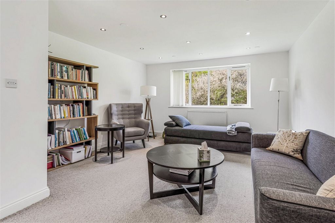

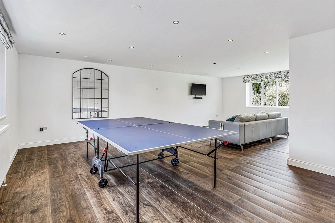

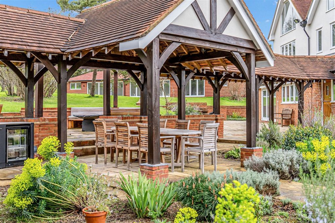

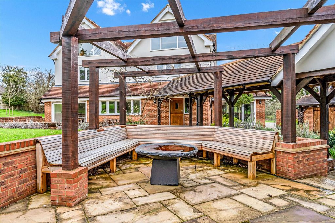
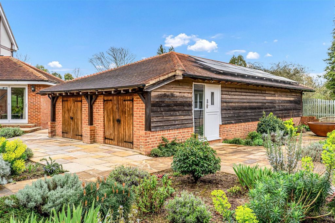


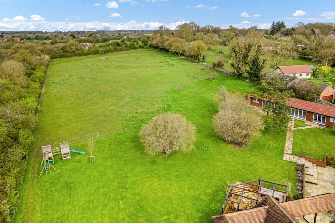
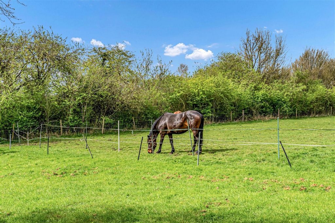
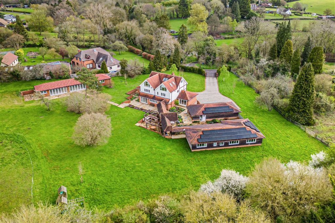
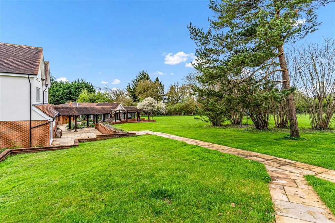
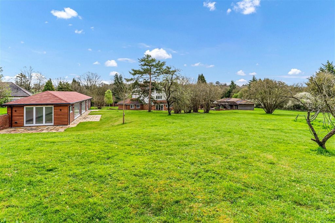
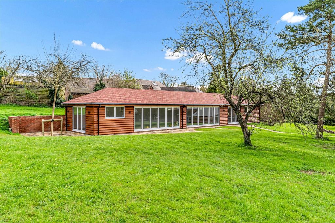
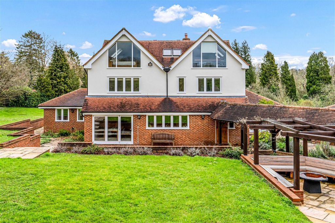
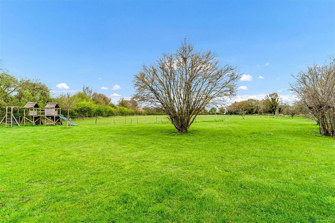
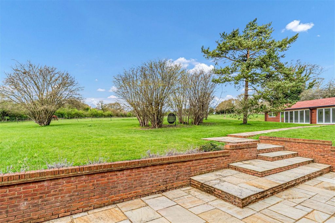


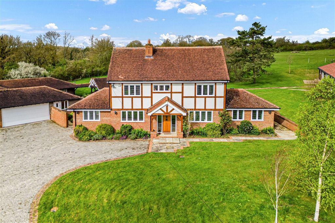
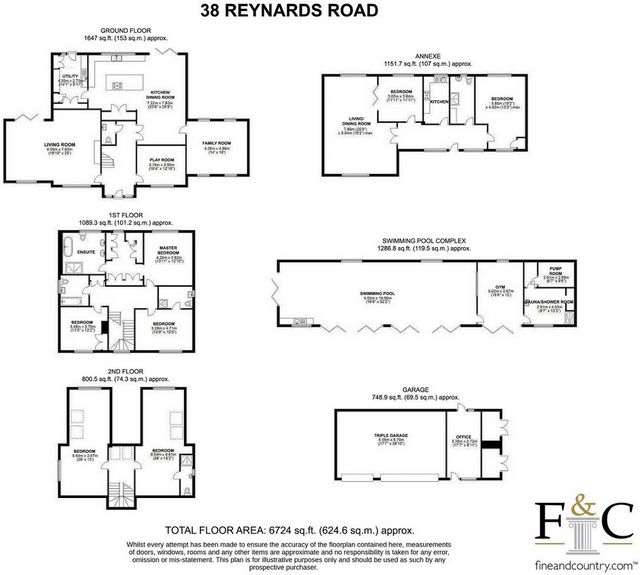
A warm, cosy and inviting entrance hallway sets the standard and scene for the rest of this fine family home. To one’s left is the living room, an excellent size with duel aspect views and ease of access outside, the perfect room for a large family to gather in. Opposite the living room is the playroom and second lounge/snug, both positioned with front views and both proportionally perfect in size. Moving further down the entrance hallway you enter the kitchen diner, this is the stand out room for the ground floor and the heartbeat of the home with amazing views of the rear gardens, a sizable central island is topped with a granite worksurface with plenty of base and wall storage units with a chest height triple oven and built in coffee machine which are all NEFF and there is additional space for a large dining room table, this is a perfect room to entertain, party and to dine in. In addition there is a sizable utility room. The first floor comprises of the master suite which occupies the full width of the house with large en-suite and walk through dressing room. There are two further double rooms and a family bathroom on this floor. The second floor hosts two very long rooms which stretch the width of the house with one having its own en-suite but both having the most incredible rear elevated views of the grounds.
The annexe is an excellent size that is just over 1150 square feet, with two bedrooms, a shower room, kitchen and large lounge, perfect for multi generational living, guests to stay or for a live in nanny.
The indoor swimming complex was designed and installed in 2022 by Origin who are a well known and award winning indoor swimming pool construction company. It features a swimming lane with resistance mode, steam and sauna room along with gymnasium and hosts an array of technical features of extremely high specification. This has been positioned perfectly within the plot to enjoy views of all the gardens.
Step Outside
On arrival you enter through the iron gates to the front with a spacious open driveway and path that leads to the front door. There is plenty of parking for multiple vehicles with the addition of the triple garage which has charging points for two electric vehicles which again are powered by the solar panels. The rear of house has an excellent full width patio which is linked well to the annexe via the oak framed outdoor kitchen set up. This space has been cleverly designed to provide plenty of seating and formal dining areas, perfect for entertaining and enjoying those fabulous summer days and evenings which are all under the cover of a tiled roof. This home is set within approximately 4 acres, with a large paddock to the rear perfect for horses to graze in. Additional land is available by separate negotiation.
Location
Conveniently located between Welwyn and Codicote, Reynards Road is an excellent spot for easy access in Codicote, Welwyn and Welwyn Garden City. There are excellent local pubs, restaurants, coffee shops, shopping and countryside walks all within easy reach along with some larger shops such as John Lewis that can be found in Welwyn Garden City.
In terms of transportation, Welwyn North Railway station will get you into Kings Cross in around 30 minutes, the A1 is minutes away to get you to the broader motorway networks and there is a fantastic selection of high regarded private and public schools all close by.
Information
Solar Panels System - Recently installed in 2022 is the 13.68 kWp solar panel system with LG panels which are located on the roof of the annexe.
The system feeds the main house, the pool heating and two electric car charging points which are located in the garage.
The owners have an MCS certificate that estimates their annual generation at approx 11,100 kWh, which equates to approx. £3,330 in electricity at prices of about 30p/kWh (2024)
There is 15 kW capacity of battery storage and also an Eddi which uses excess solar to heat the house hot water in addition to standard boiler heating.
Council tax band H and A rated EPC
Mains drainage
Mains gas
Air source heat pump
Features:
- Garage Visualizza di più Visualizza di meno Step Inside
A warm, cosy and inviting entrance hallway sets the standard and scene for the rest of this fine family home. To one’s left is the living room, an excellent size with duel aspect views and ease of access outside, the perfect room for a large family to gather in. Opposite the living room is the playroom and second lounge/snug, both positioned with front views and both proportionally perfect in size. Moving further down the entrance hallway you enter the kitchen diner, this is the stand out room for the ground floor and the heartbeat of the home with amazing views of the rear gardens, a sizable central island is topped with a granite worksurface with plenty of base and wall storage units with a chest height triple oven and built in coffee machine which are all NEFF and there is additional space for a large dining room table, this is a perfect room to entertain, party and to dine in. In addition there is a sizable utility room. The first floor comprises of the master suite which occupies the full width of the house with large en-suite and walk through dressing room. There are two further double rooms and a family bathroom on this floor. The second floor hosts two very long rooms which stretch the width of the house with one having its own en-suite but both having the most incredible rear elevated views of the grounds.
The annexe is an excellent size that is just over 1150 square feet, with two bedrooms, a shower room, kitchen and large lounge, perfect for multi generational living, guests to stay or for a live in nanny.
The indoor swimming complex was designed and installed in 2022 by Origin who are a well known and award winning indoor swimming pool construction company. It features a swimming lane with resistance mode, steam and sauna room along with gymnasium and hosts an array of technical features of extremely high specification. This has been positioned perfectly within the plot to enjoy views of all the gardens.
Step Outside
On arrival you enter through the iron gates to the front with a spacious open driveway and path that leads to the front door. There is plenty of parking for multiple vehicles with the addition of the triple garage which has charging points for two electric vehicles which again are powered by the solar panels. The rear of house has an excellent full width patio which is linked well to the annexe via the oak framed outdoor kitchen set up. This space has been cleverly designed to provide plenty of seating and formal dining areas, perfect for entertaining and enjoying those fabulous summer days and evenings which are all under the cover of a tiled roof. This home is set within approximately 4 acres, with a large paddock to the rear perfect for horses to graze in. Additional land is available by separate negotiation.
Location
Conveniently located between Welwyn and Codicote, Reynards Road is an excellent spot for easy access in Codicote, Welwyn and Welwyn Garden City. There are excellent local pubs, restaurants, coffee shops, shopping and countryside walks all within easy reach along with some larger shops such as John Lewis that can be found in Welwyn Garden City.
In terms of transportation, Welwyn North Railway station will get you into Kings Cross in around 30 minutes, the A1 is minutes away to get you to the broader motorway networks and there is a fantastic selection of high regarded private and public schools all close by.
Information
Solar Panels System - Recently installed in 2022 is the 13.68 kWp solar panel system with LG panels which are located on the roof of the annexe.
The system feeds the main house, the pool heating and two electric car charging points which are located in the garage.
The owners have an MCS certificate that estimates their annual generation at approx 11,100 kWh, which equates to approx. £3,330 in electricity at prices of about 30p/kWh (2024)
There is 15 kW capacity of battery storage and also an Eddi which uses excess solar to heat the house hot water in addition to standard boiler heating.
Council tax band H and A rated EPC
Mains drainage
Mains gas
Air source heat pump
Features:
- Garage