FOTO IN CARICAMENTO...
Casa e casa singola (In vendita)
Riferimento:
EDEN-T97937505
/ 97937505
Riferimento:
EDEN-T97937505
Paese:
NL
Città:
De Mortel
Codice postale:
5425 RX
Categoria:
Residenziale
Tipo di annuncio:
In vendita
Tipo di proprietà:
Casa e casa singola
Grandezza proprietà:
184 m²
Grandezza lotto:
24.800 m²
Locali:
6
Camere da letto:
5
Bagni:
1
Parcheggi:
1
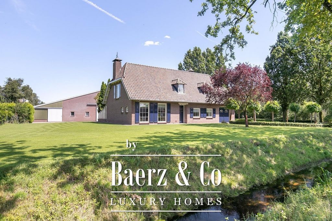
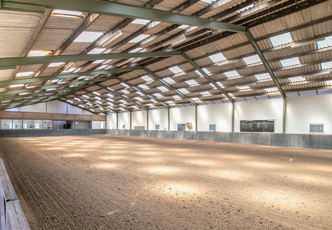
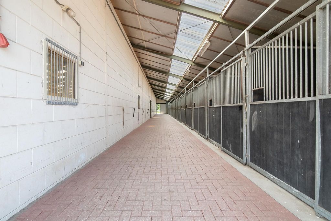
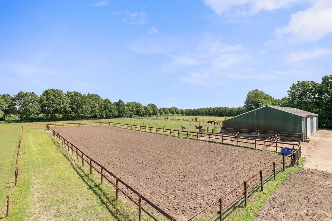
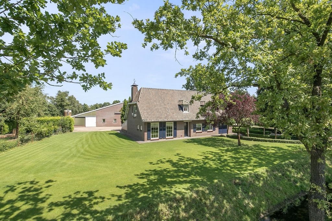

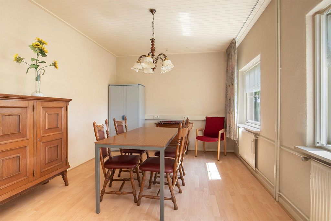

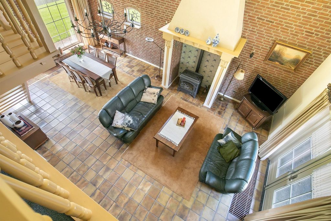
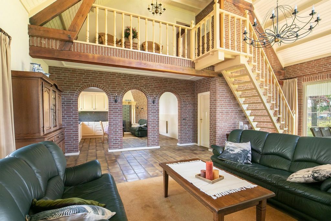
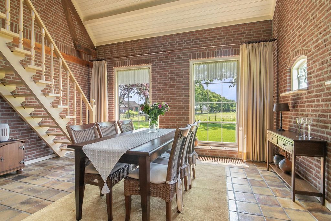
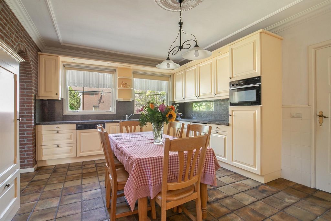
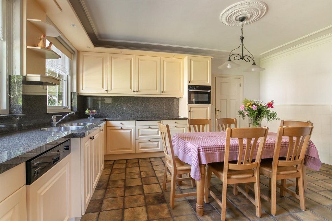
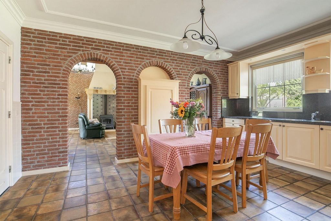

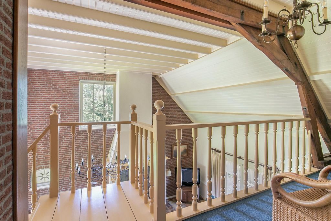
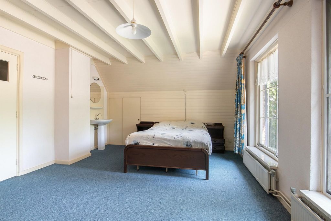
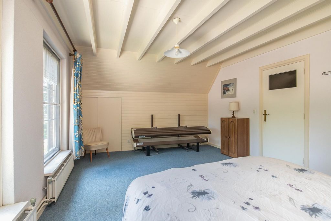
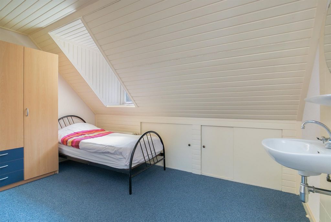
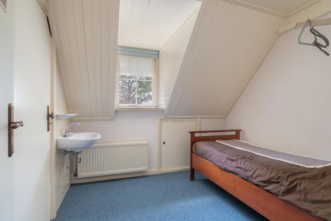
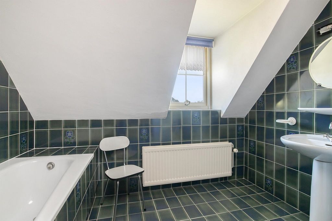
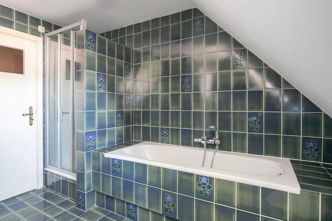
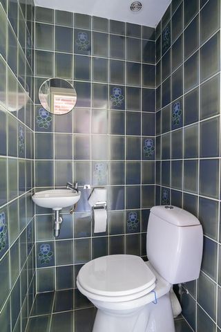
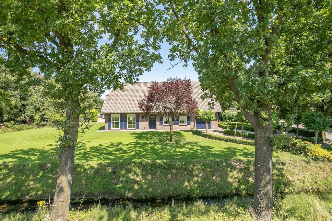

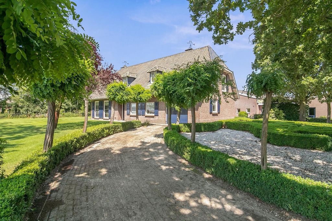
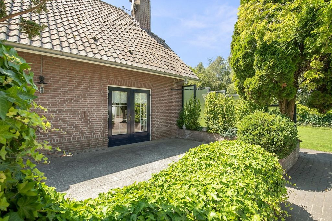
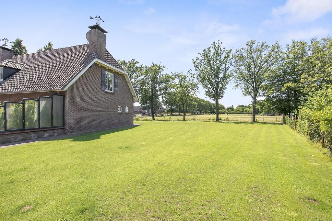
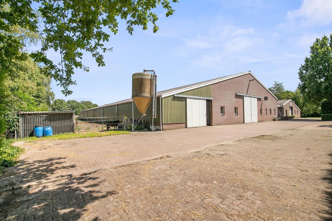
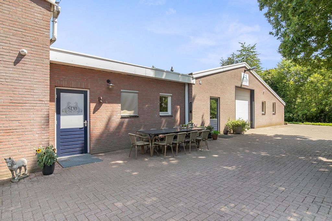
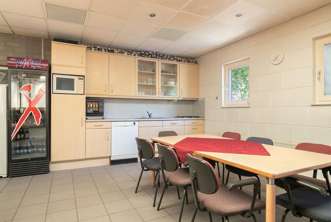
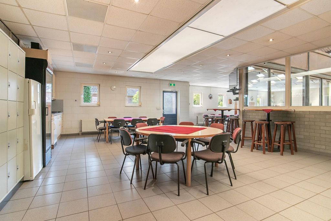
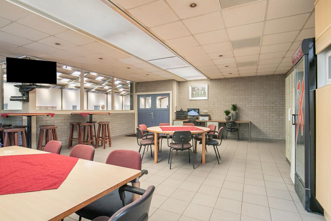
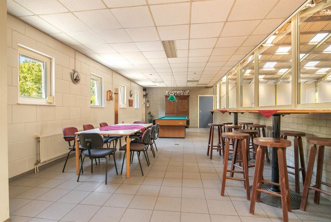
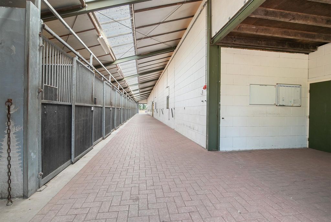
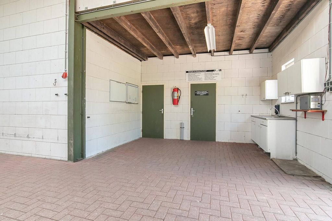
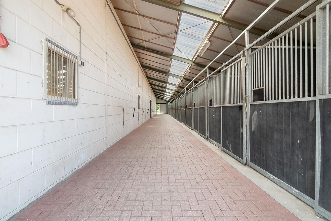
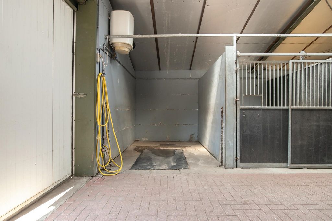
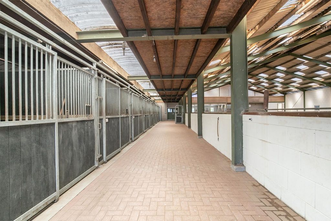
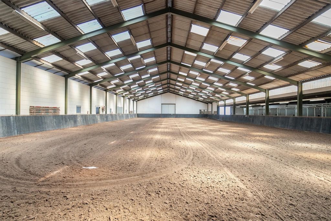

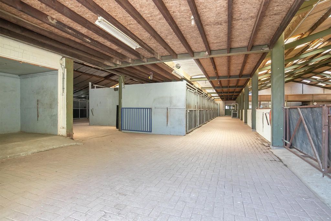
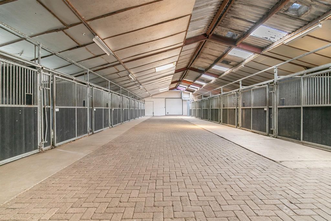
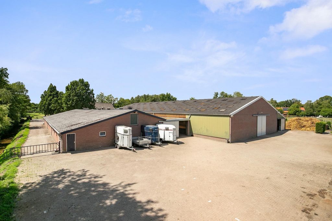
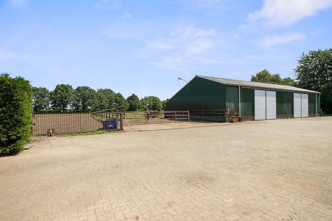
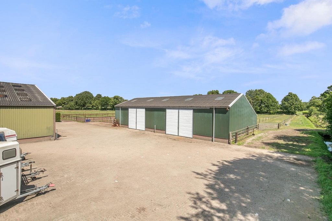
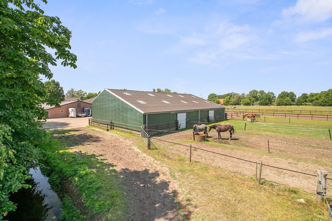

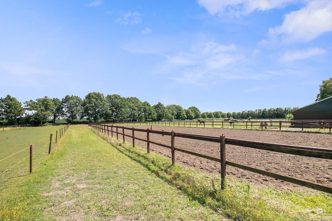
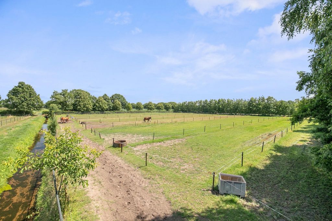
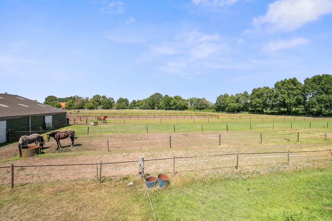
Ground floor:
The spacious reception hall has a tiled floor with underfloor heating, masonry walls and a stucco ceiling with decorative mouldings.The hallway provides access to the living room and an additional room on the ground floor, which can serve as an excellent study, playroom or bedroom. The multi-purpose room on the ground floor is finished with a laminate floor, spachtelputz walls and a wooden panelled ceiling. There is also a fixed washbasin. The cosy living room has a tiled floor with underfloor heating. The walls are partly in masonry and partly in spachtelputz. The high ceiling creates a very spacious feeling. French doors provide access to the garden. In addition, from the living room a fixed staircase provides access to the first floor, whose loft is located in the living room. A beautiful fireplace with a gas stove provides a pleasant atmosphere and extra warmth. The living kitchen is fitted with a corner kitchen unit, which is equipped with a double sink, induction hob, dishwasher, fridge and combination microwave. The kitchen is also finished with a tiled floor with heating. The cellar is fully tiled and equipped with several shelves. The partly tiled utility room has a sink, connections for washing equipment and a built-in cupboard. In addition, the floor has underfloor heating.The toilet room is partly tiled and equipped with a toilet, a hand basin and natural ventilation. The indoor garage is accessible from the yard through French doors. The garage is finished with a concrete floor and masonry walls. Located in the garage is the central heating room, which houses the central heating boiler (Nefit Ecomline HR, approx. 2005) and the underfloor heating unit.1st Floor:
The landing provides access to 4 bedrooms, the bathroom and a 2nd toilet room. The landing is finished with a carpeted floor, masonry and spachtelputz walls and a wooden panelled ceiling. The loft in the living room provides a nice view and a playful layout.A loft ladder provides access to the storage attic. All bedrooms have carpeted floors, spachtelputz walls and a wooden scraped ceiling. In addition, the bedrooms are fitted with a sink, a built-in cupboard or storage space under the roof slope. 3 Bedrooms have a dormer window and the master bedroom enjoys plenty of light through 2 windows. The fully tiled bathroom is equipped with a bathtub, a shower, a sink and a dormer window. The separate toilet room is also fully tiled and equipped with a toilet and a basin.Garden:
The garden surrounding the house is laid out with a large lawn and perennial plants in borders. At the rear of the house is a terrace. The yard is fully paved with concrete bricks and closed with a remote controlled gate (via GSM) of ornamental fencing.Equestrian accommodation:
The equestrian accommodation consists of a detached riding hall with a reception area at the front, an indoor arena (approx. 20x50 mtr.) and stables are located on both sides of the arena. In total, the accommodation has 44 stalls. The premises also include a detached barn, an outdoor arena (approx. 20x60 metres), paddocks and meadows.Riding hall with reception area, indoor arena and stables:
The reception area is equipped with a canteen/foyer and a toilet block. The canteen has a tiled floor, masonry walls and a system ceiling. The canteen has wall-mounted kitchen equipment, equipped with a sink, fridge, dishwasher and microwave. Large windows offer direct views of the indoor arena and there is direct access to the stables. The toilet block comprises ladies' and gents' toilets and a shower room. The toilet block is fully tiled. From the reception area, a porch provides access to the stable area to the left of the indoor arena. The blanket racks are located in this porch and sliding doors provide access to the yard. The porch has a cobbled floor and a wooden beam ceiling. The stable area has 17 horse stalls, a washing area and a tack room. The washing area has a concrete floor and walls. Hot and cold water is available. A convenient kitchenette is located opposite the washing area. All horse stalls have partly plastic and partly galvanised front walls with hinged doors and plastic partitions.
The stable area is accessible from the yard through sliding doors in the front and rear façade. The roof is insulated and the floor is paved. Sliding doors also provide access to the indoor arena.The indoor arena (approx. 20 x 50 metres) has a sandy soil mixed with loam. The arena is surrounded by a plastic arena surround and LED lighting is available. The roof is covered with asbestos-free corrugated sheets, most of which are translucent. Sliding doors in the rear wall provide access to the yard.The stable area to the right of the indoor arena consists of several units of 2 x 8 horse boxes and 1 x 11 boxes. There is also a washing area and tack room. The laundry room is finished with a concrete floor and walls. There is also a sink and a boiler. The tack room has a concrete floor, masonry walls and an insulated ceiling. There is an attic for additional storage space. The horse stables have partly plastic and partly galvanised front walls with swing doors and plastic partitions. In the stable area, the roof is partly insulated. The roof is covered with corrugated asbestos sheets. A slurry pit is located under the stalls. The garage at the front of the property is accessible from the stable section through a rolling door. In addition, an electrically operated roller door in the front facade provides access to the yard. The garage/storage area is finished with a concrete floor and masonry walls. A sink is present and a separate room houses the central heating boiler.Detached barn:
Located behind the equestrian accommodation is a large detached barn (approx. 25 x 15 m), which is constructed with a masonry plinth, steel trusses and sheet piling walls. The roof is covered with asbestos-free corrugated sheeting. The barn is divided into 2 parts and extremely suitable for hay and straw storage, machinery storage, but also for setting up a rearing stable. Sliding doors in the front facade provide access to the yard and the floor is paved with bricks. 2 Sliding doors in the rear facade provide direct access to the pasture, which offers good possibilities for setting up a rearing stable.Outdoor arena:
The outdoor arena (approx. 20 x 60 mtr.) is also located at the rear of the property and has a sand floor and a sprinkler system. The arena is fenced with wood.Paddocks:
A paddock is situated to the left of the riding hall, which is fenced with wooden posts and ribbon. A 2nd paddock is situated next to the property's garden.Pasture:
The associated pastures are also divided into several paddocks and partly equipped with a fence of mesh fencing and partly a fence of wooden posts and ribbon.Details:
* The property is connected to gas, water, electricity and sewerage. Fibre optics is available in the street.
* The house is fully insulated and equipped with double glazing in wooden frames.
* The ground floor of the house is largely equipped with underfloor heating.
* The property is zoned "Agrarisch - Agrarisch bedrijf". The applicable building plot has an
estimated surface area of approximately 8,500 m².
* There is an environmental permit for keeping 44 adult horses and 25 horses in rearing.
* The site has a ‘Positive Refusal’ on the Nature Conservation Act. This decision has been issued by the
province. This decision indicates that no environmental permit is necessary for the current permitted
business activities.
* An application has been submitted to obtain a Nature Conservation Act licence.
* Renting additional adjacent land (approx. 2.5 ha.) is negotiable.
* Situated in a beautiful location in a wooded area, with plenty of space.
* Situated at approx. 1 km. distance from nature reserve De Stippelberg. Visualizza di più Visualizza di meno Deze compacte hippische accommodatie is op een half uur rijden van Equestrian Centre De Peelbergen gesitueerd en bestaat uit een vrijstaand woonhuis met een achtergelegen rijhal, welke beschikt over een ontvangstgedeelte, een binnenpiste (ca. 20x50 mtr.) en diverse units met in totaal 44 paardenboxen, een vrijstaande schuur met volop opslag- en stallingsruimte, een buitenpiste (ca. 20x60 mtr.), paddocks en weiland.Het bedrijf is gelegen op een perceel van ca. 2,5 hectare, wat op ca. 1 km afstand is gesitueerd van natuurgebied de Stippelberg met volop ruiterpaden. Het nabijgelegen dorp Gemert beschikt over alle dagelijkse voorzieningen en ook steden als Helmond en Eindhoven zijn goed bereikbaar.Woonhuis:
Begane grond:
De ruime ontvangsthal is voorzien van een tegelvloer met vloerverwarming, schoonmetselwerk wanden en een stucwerk plafond met sierlijsten. De hal biedt toegang tot de woonkamer en een extra kamer op de begane grond, welke uitstekend dienst kan doen als werkkamer, speelkamer of slaapkamer. De multifunctionele kamer op de begane grond is afgewerkt met een laminaat vloer, spachtelputz wanden en een houten schroten plafond. Daarnaast is er een vaste wastafel aanwezig. De sfeervolle woonkamer is voorzien van een tegelvloer met vloerverwarming. De wanden zijn deels uitgevoerd in schoonmetselwerk en deels spachtelputz. Het hoge plafond zorgt voor een heel ruimtelijk gevoel. Openslaande deuren bieden toegang tot de tuin. Daarnaast biedt vanuit de woonkamer een vaste trapopgang toegang tot de 1e verdieping, waarvan de vide in de woonkamer is gesitueerd. Een fraaie schouw met een gaskachel zorgt voor een prettige sfeer en extra warmte. De leefkeuken is voorzien van een keukeninrichting in hoekopstelling, welke is uitgerust met een dubbele spoelbak, een inductie kookplaat, vaatwasser, koelkast en een combi-magnetron. De keuken is eveneens afgewerkt met een tegelvloer met verwarming. Het stucwerk plafond is voorzien van sierlijsten. anuit de keuken is er middels een houten trap toegang tot de praktische provisiekelder. De kelder is geheel betegeld en voorzien van diverse schappen. In de deels betegelde bijkeuken zijn een gootsteen, aansluitingen voor de wasapparatuur en een inbouwkast gesitueerd. Daarnaast is de vloer voorzien van vloerverwarming. De toiletruimte is deels betegeld en uitgerust met een toilet, een fonteintje en natuurlijke ventilatie. De inpandige garage is vanaf het erf bereikbaar middels openslaande deuren. De garage is afgewerkt met een betonnen vloer en metselwerk wanden. In de garage is de c.v.-ruimte gesitueerd, waar zich de opstelling van de c.v.-ketel (Nefit Ecomline HR, ca. 2005) en de unit van de vloerverwarming bevinden.1e Verdieping:
De overloop biedt toegang tot 4 slaapkamers, de badkamer en een 2e toiletruimte. De overloop is afgewerkt met een vloerbedekking, schoonmetselwerk en spachtelputz wanden en een houten schroten plafond. De vide in de woonkamer zorgt voor een fraai zicht en een speelse indeling. Een vlizotrap biedt toegang tot de bergzolder. Alle slaapkamers zijn voorzien van vloerbedekking, spachtelputz wanden en een houten schroten plafond. Daarnaast zijn de slaapkamers voorzien van een vaste wastafel, een inbouwkast of bergruimte onder de dakschuinte. 3 Slaapkamers beschikken over een dakkapel en de grootste slaapkamer geniet veel lichtinval middels 2 raampartijen. De geheel betegelde badkamer is uitgerust met een ligbad, een douche, een vaste wastafel en een dakkapel. De separate toiletruimte is eveneens geheel betegeld en voorzien van een toilet en een fonteintje.Tuin:
De rondom de woning gelegen tuin is ingericht met een groot gazon en vaste beplanting in borders. Ter plaatse van de achtergevel is een terras gesitueerd. Het erf is geheel verhard middels betonnen klinkers en afgesloten met een op afstand bedienbare poort (via GSM) van sierhekwerk.Hippische accommodatie:
De hippische accommodatie bestaat uit een vrijstaande rijhal met een ontvangstgedeelte aan de voorzijde, een binnenpiste (ca. 20x50 mtr.) en aan beide zijden van de piste zijn stallen gesitueerd. In totaal beschikt de accommodatie over 44 boxen. Op het terrein zijn verder een vrijstaande schuur, een buitenpiste (ca. 20x60 mtr.), paddocks en weiland aanwezig.Rijhal met ontvangstgedeelte, binnenpiste en stallen:
Het ontvangstgedeelte is ingericht met een kantine/foyer en een toiletgroep. De kantine is voorzien van een tegelvloer, metselwerk wanden en een systeem plafond. In de kantine is een keukeninrichting in wandopstelling aanwezig, welke is uitgerust met een spoelbak, een koelkast, vaatwasser en een magnetron. Grote raampartijen bieden direct zicht op de binnenpiste en er is direct toegang tot de stallen. De toiletgroep bestaat uit dames- en herentoiletten en een doucheruimte. De toiletgroep is geheel betegeld. Vanuit de ontvangstruimte biedt een portaal toegang tot het stalgedeelte aan de linkerzijde van de binnenpiste. In dit portaal zijn de dekenrekken gesitueerd en bieden schuifdeuren toegang tot het erf. Het portaal is voorzien van een beklinkerde vloer en een houten balken plafond. Het stalgedeelte beschikt over 17 paardenboxen, een wasplaats en een zadelkamer. De wasplaats is voorzien van een betonnen vloer en wanden. Er is warm en koud water aanwezig. Tegenover de wasplaats is een handige kitchenette gesitueerd. Alle paardenboxen zijn voorzien van deels kunststof en deels gegalvaniseerde voorwanden met draaideuren en kunststof tussenwanden.
Het stalgedeelte is vanaf het erf toegankelijk middels schuifdeuren in de voor- en achtergevel. Het dak is geïsoleerd en de vloer is beklinkerd. Daarnaast bieden schuifdeuren toegang tot de binnenpiste.De binnenpiste (ca. 20 x 50 mtr.) is voorzien van een zandbodem, vermengd met leem. De piste wordt omringd door een kunststof bakrand en er is LED-verlichting aanwezig. Het dak is met asbestvrije golfplaten gedekt, welke grotendeels lichtdoorlatend zijn uitgevoerd. De lichtplaten zijn onlangs voor een groot deel vernieuwd.Schuifdeuren in de achtergevel bieden toegang tot het erf.Het stalgedeelte aan de rechterzijde van de binnenpiste bestaat uit verschillende units van 2 x 8 paardenboxen en 1 x 11 boxen. Verder zijn er een wasplaats en een zadelkamer aanwezig. De wasplaats is afgewerkt met een betonnen vloer en wanden. Daarnaast is er een wastafel en een boiler aanwezig. De zadelkamer is voorzien van een betonnen vloer, metselwerk wanden en een geïsoleerd plafond. Er is een zolder aanwezig voor extra bergruimte. De paardenboxen zijn voorzien van deels kunststof en deels gegalvaniseerde voorwanden met draaideuren en kunststof tussenwanden. In het stalgedeelte is het dak deels geïsoleerd. Het dak is gedekt met asbesthoudende golfplaten. Onder de boxen is een gierput gesitueerd. De garage aan de voorzijde van de accommodatie is vanuit het stalgedeelte toegankelijk middels een roldeur. Daarnaast biedt een elektrisch bedienbare roldeur in de voorgevel toegang tot het erf. De garage/opslagruimte is afgewerkt met een betonnen vloer en metselwerk wanden. Er is een wastafel aanwezig en in een separate ruimte is de c.v.ketel gesitueerd.Vrijstaande schuur:
Achter de hippische accommodatie is een grote vrijstaande schuur (ca. 25 x 15 mtr.) gelegen, welke is opgetrokken met een metselwerk plint, stalen spanten en damwand gevels. Het dak is met asbestvrije golfplaten gedekt. De schuur is verdeeld in 2 delen en uitermate geschikt voor de opslag van hooi en stro, de stalling van machines, maar ook voor het inrichten van een opfokstal. Schuifdeuren in de voorgevel bieden toegang tot het erf en de vloer is verhard met klinkers. 2 Schuifdeuren in de achtergevel bieden direct toegang tot het weiland, wat goede mogelijkheden biedt voor het inrichten van een opfokstal.Buitenpiste:
De buitenpiste (ca. 20 x 60 mtr.) is eveneens aan de achterzijde van de accommodatie gelegen en beschikt over een zandbodem en een beregeningsinstallatie. De piste is omheind met hout.Paddocks:
Aan de linkerzijde van de rijhal is een paddock gesitueerd, welke is omheind met houten palen en lint. Naast de tuin van de woning is nog een 2e paddock gesitueerd.Weiland:
De bijbehorende weilanden zijn eveneens verdeeld in diverse paddocks en deels voorzien van een omheining van gaashekwerk en deels een omheining van houten palen en lint.Bijzonderheden:
* Het geheel is aangesloten op gas, water, elektra en riolering. Glasvezel is in de straat aanwezig.
* Het woonhuis is volledig geïsoleerd en voorzien van dubbele beglazing in houten kozijnen.
* De begane grond van de woning is grotendeels voorzien van vloerverwarming.
* Op het object rust de bestemming “Agrarisch - Agrarisch bedrijf”. Het geldende bouwvlak heeft een
geschatte oppervlakte van circa 8.500 m².
* Er is een milieuvergunning aanwezig voor het houden van 44 volwassen paarden en 25 paarden in
opfok.
* De locatie beschikt over een 'Positieve weigering' inzake de Wet Natuurbescherming. Dit besluit is
door de provincie afgegeven. Met dit besluit wordt aangegeven dat er geen omgevingsvergunning
noodzakelijk is voor de huidige toegestane bedrijfsactiviteiten.
* Het huren van extra, aangrenzende grond (ca. 2,5 ha.) is bespreekbaar.
* Gesitueerd op een fraaie locatie in een bosrijke omgeving, met volop ruimte.
* Op ca.1 km. afstand gesitueerd van Natuurgebied De Stippelberg. This compact equestrian accommodation is situated half an hour's drive from Equestrian Centre De Peelbergen and consists of a detached house with a riding hall at the back, which has a reception area, an indoor arena (approx. 20x50 mtr.) and several units with a total of 44 horse boxes, a detached barn with plenty of storage and stabling space, an outdoor arena (approx. 20x60 mtr.), paddocks and pasture.The farm is located on a plot of approx. 2.5 hectares, which is situated approx. 1 km from nature reserve the Stippelberg with plenty of bridle paths. The nearby village of Gemert has all daily amenities and cities such as Helmond and Eindhoven are also easily accessible.Dwelling house:
Ground floor:
The spacious reception hall has a tiled floor with underfloor heating, masonry walls and a stucco ceiling with decorative mouldings.The hallway provides access to the living room and an additional room on the ground floor, which can serve as an excellent study, playroom or bedroom. The multi-purpose room on the ground floor is finished with a laminate floor, spachtelputz walls and a wooden panelled ceiling. There is also a fixed washbasin. The cosy living room has a tiled floor with underfloor heating. The walls are partly in masonry and partly in spachtelputz. The high ceiling creates a very spacious feeling. French doors provide access to the garden. In addition, from the living room a fixed staircase provides access to the first floor, whose loft is located in the living room. A beautiful fireplace with a gas stove provides a pleasant atmosphere and extra warmth. The living kitchen is fitted with a corner kitchen unit, which is equipped with a double sink, induction hob, dishwasher, fridge and combination microwave. The kitchen is also finished with a tiled floor with heating. The cellar is fully tiled and equipped with several shelves. The partly tiled utility room has a sink, connections for washing equipment and a built-in cupboard. In addition, the floor has underfloor heating.The toilet room is partly tiled and equipped with a toilet, a hand basin and natural ventilation. The indoor garage is accessible from the yard through French doors. The garage is finished with a concrete floor and masonry walls. Located in the garage is the central heating room, which houses the central heating boiler (Nefit Ecomline HR, approx. 2005) and the underfloor heating unit.1st Floor:
The landing provides access to 4 bedrooms, the bathroom and a 2nd toilet room. The landing is finished with a carpeted floor, masonry and spachtelputz walls and a wooden panelled ceiling. The loft in the living room provides a nice view and a playful layout.A loft ladder provides access to the storage attic. All bedrooms have carpeted floors, spachtelputz walls and a wooden scraped ceiling. In addition, the bedrooms are fitted with a sink, a built-in cupboard or storage space under the roof slope. 3 Bedrooms have a dormer window and the master bedroom enjoys plenty of light through 2 windows. The fully tiled bathroom is equipped with a bathtub, a shower, a sink and a dormer window. The separate toilet room is also fully tiled and equipped with a toilet and a basin.Garden:
The garden surrounding the house is laid out with a large lawn and perennial plants in borders. At the rear of the house is a terrace. The yard is fully paved with concrete bricks and closed with a remote controlled gate (via GSM) of ornamental fencing.Equestrian accommodation:
The equestrian accommodation consists of a detached riding hall with a reception area at the front, an indoor arena (approx. 20x50 mtr.) and stables are located on both sides of the arena. In total, the accommodation has 44 stalls. The premises also include a detached barn, an outdoor arena (approx. 20x60 metres), paddocks and meadows.Riding hall with reception area, indoor arena and stables:
The reception area is equipped with a canteen/foyer and a toilet block. The canteen has a tiled floor, masonry walls and a system ceiling. The canteen has wall-mounted kitchen equipment, equipped with a sink, fridge, dishwasher and microwave. Large windows offer direct views of the indoor arena and there is direct access to the stables. The toilet block comprises ladies' and gents' toilets and a shower room. The toilet block is fully tiled. From the reception area, a porch provides access to the stable area to the left of the indoor arena. The blanket racks are located in this porch and sliding doors provide access to the yard. The porch has a cobbled floor and a wooden beam ceiling. The stable area has 17 horse stalls, a washing area and a tack room. The washing area has a concrete floor and walls. Hot and cold water is available. A convenient kitchenette is located opposite the washing area. All horse stalls have partly plastic and partly galvanised front walls with hinged doors and plastic partitions.
The stable area is accessible from the yard through sliding doors in the front and rear façade. The roof is insulated and the floor is paved. Sliding doors also provide access to the indoor arena.The indoor arena (approx. 20 x 50 metres) has a sandy soil mixed with loam. The arena is surrounded by a plastic arena surround and LED lighting is available. The roof is covered with asbestos-free corrugated sheets, most of which are translucent. Sliding doors in the rear wall provide access to the yard.The stable area to the right of the indoor arena consists of several units of 2 x 8 horse boxes and 1 x 11 boxes. There is also a washing area and tack room. The laundry room is finished with a concrete floor and walls. There is also a sink and a boiler. The tack room has a concrete floor, masonry walls and an insulated ceiling. There is an attic for additional storage space. The horse stables have partly plastic and partly galvanised front walls with swing doors and plastic partitions. In the stable area, the roof is partly insulated. The roof is covered with corrugated asbestos sheets. A slurry pit is located under the stalls. The garage at the front of the property is accessible from the stable section through a rolling door. In addition, an electrically operated roller door in the front facade provides access to the yard. The garage/storage area is finished with a concrete floor and masonry walls. A sink is present and a separate room houses the central heating boiler.Detached barn:
Located behind the equestrian accommodation is a large detached barn (approx. 25 x 15 m), which is constructed with a masonry plinth, steel trusses and sheet piling walls. The roof is covered with asbestos-free corrugated sheeting. The barn is divided into 2 parts and extremely suitable for hay and straw storage, machinery storage, but also for setting up a rearing stable. Sliding doors in the front facade provide access to the yard and the floor is paved with bricks. 2 Sliding doors in the rear facade provide direct access to the pasture, which offers good possibilities for setting up a rearing stable.Outdoor arena:
The outdoor arena (approx. 20 x 60 mtr.) is also located at the rear of the property and has a sand floor and a sprinkler system. The arena is fenced with wood.Paddocks:
A paddock is situated to the left of the riding hall, which is fenced with wooden posts and ribbon. A 2nd paddock is situated next to the property's garden.Pasture:
The associated pastures are also divided into several paddocks and partly equipped with a fence of mesh fencing and partly a fence of wooden posts and ribbon.Details:
* The property is connected to gas, water, electricity and sewerage. Fibre optics is available in the street.
* The house is fully insulated and equipped with double glazing in wooden frames.
* The ground floor of the house is largely equipped with underfloor heating.
* The property is zoned "Agrarisch - Agrarisch bedrijf". The applicable building plot has an
estimated surface area of approximately 8,500 m².
* There is an environmental permit for keeping 44 adult horses and 25 horses in rearing.
* The site has a ‘Positive Refusal’ on the Nature Conservation Act. This decision has been issued by the
province. This decision indicates that no environmental permit is necessary for the current permitted
business activities.
* An application has been submitted to obtain a Nature Conservation Act licence.
* Renting additional adjacent land (approx. 2.5 ha.) is negotiable.
* Situated in a beautiful location in a wooded area, with plenty of space.
* Situated at approx. 1 km. distance from nature reserve De Stippelberg.