FOTO IN CARICAMENTO...
Casa e casa singola in vendita - Steyning
EUR 1.779.454
Casa e casa singola (In vendita)
4 loc
4 cam
4 ba
Riferimento:
EDEN-T97939930
/ 97939930
Riferimento:
EDEN-T97939930
Paese:
GB
Città:
Steyning
Codice postale:
BN44 3HZ
Categoria:
Residenziale
Tipo di annuncio:
In vendita
Tipo di proprietà:
Casa e casa singola
Locali:
4
Camere da letto:
4
Bagni:
4
Parcheggi:
1
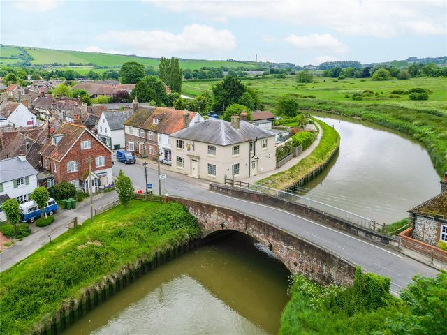
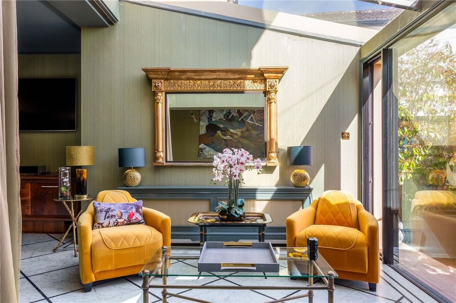
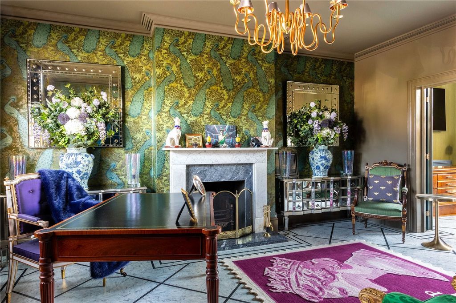
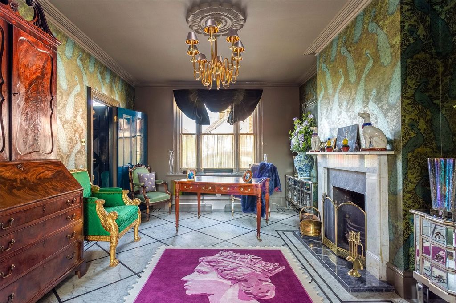
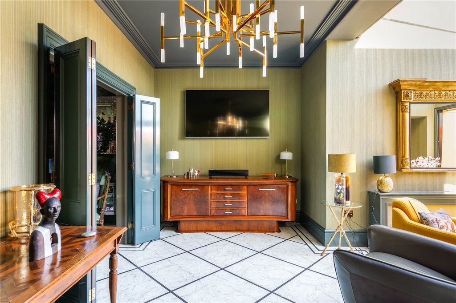
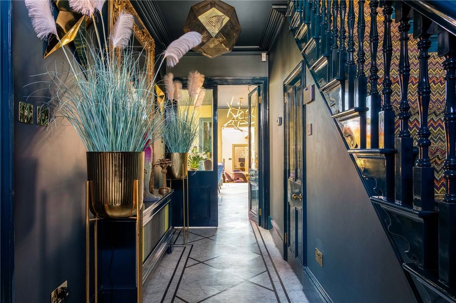
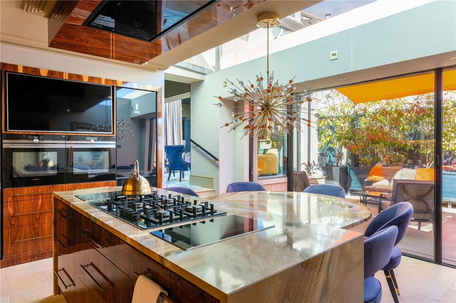
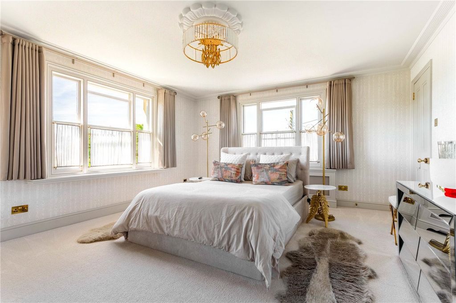
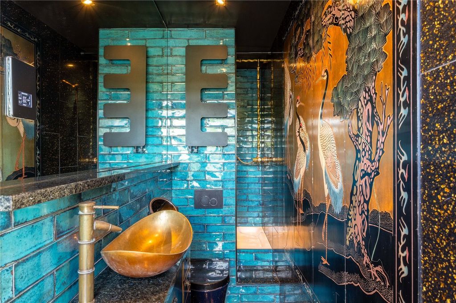
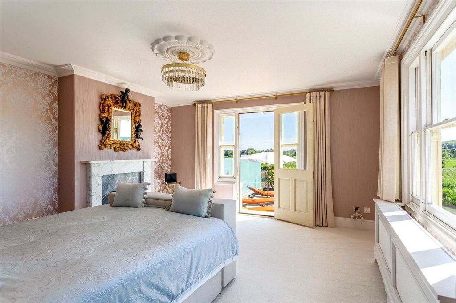
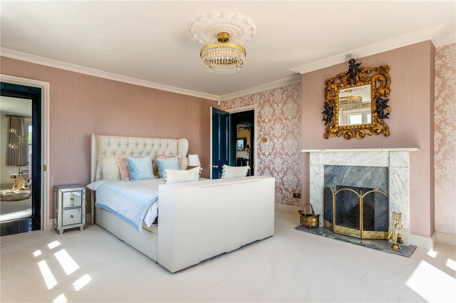
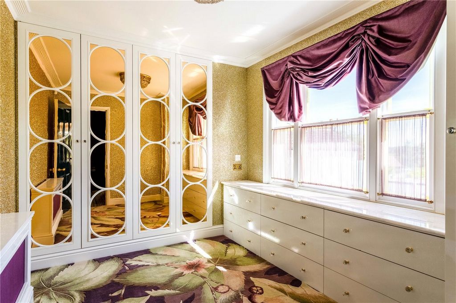
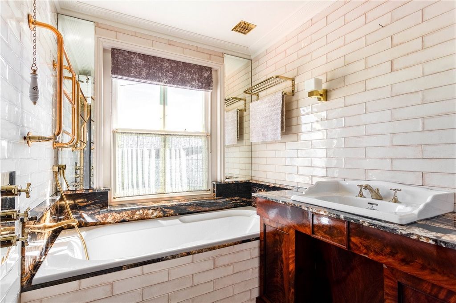
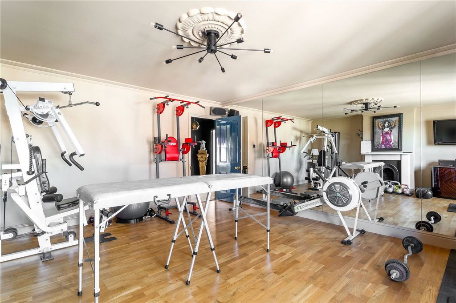
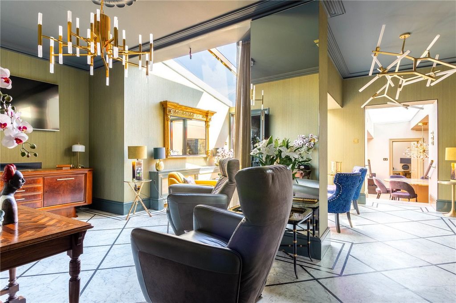
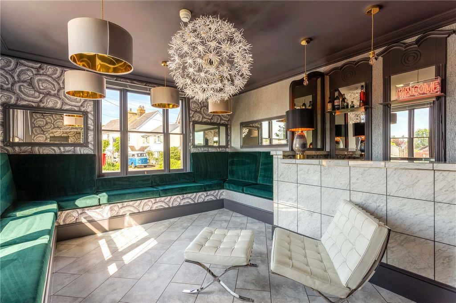
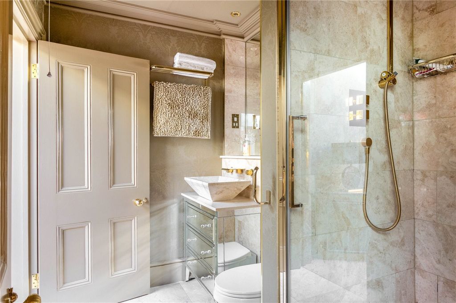

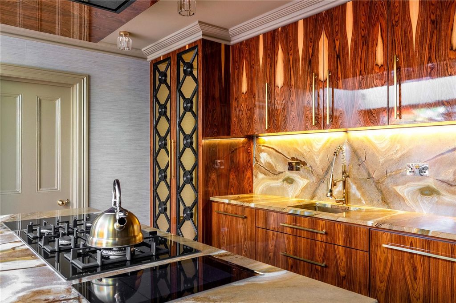
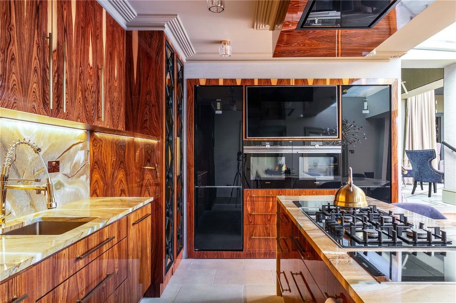
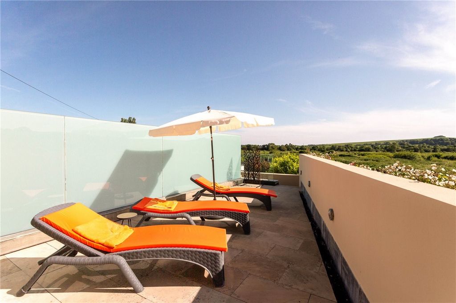
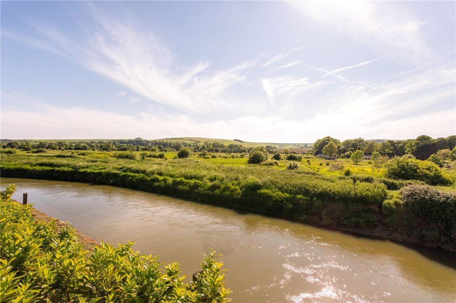

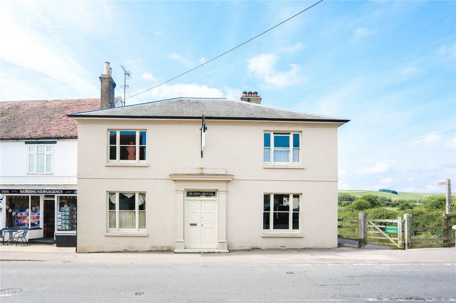

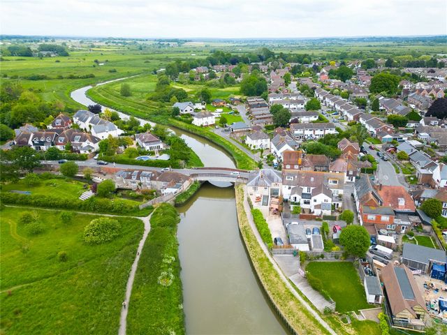
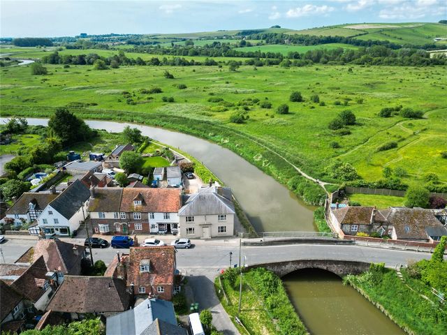
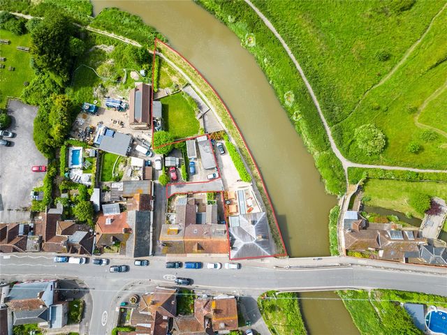
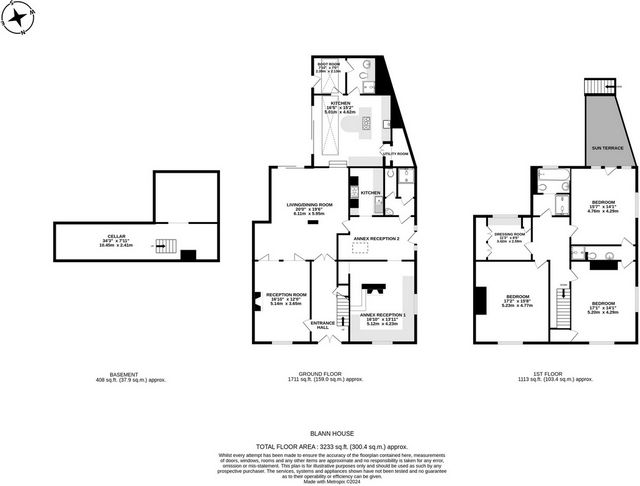

Upon arriving in this exquisite home, the bespoke detailing of the restoration is abundantly clear the moment you walk in. Karndean flooring in a period geometric design unifies the ground floor. From the hallway, the first of 3 reception rooms is grand and sumptuously decorated in period style and leads through double doors to the rear modern open-plan living room, cinema and dining area with glass roof above. You flow through the next 2 reception rooms and reach the show-stopping handcrafted luxury kitchen, with a sandstone floor that extends seamlessly through double-glazed Artline SAPA sliding doors onto the sandstone patio courtyard. The kitchen features hand-veneered lacquered Rosewood cabinets, paired beautifully with the butterflied quartzite counter tops, horseshoe dining table, surrounds and splashbacks presenting an opulent finish, brought to life with natural light streaming through the seamless glass roof which runs along the whole kitchen extension. For culinary enthusiasts, the quartzite island kitchen island is fitted with a 5-ring gas hob, teppanyaki plate & steak grill as a perfect way to wow your guests. The kitchen also offers a top of the range double appliance bank with integrated TV and stunning sputnik chandelier centrepiece.This spacious house accommodates an invaluable integrated annexe, entered either from the riverside path or from the living room. It offers a multitude of potential uses, whether it be a guest entertaining space, accommodation for guests, relations or an au pair, or a spacious office. It has its own fully-fitted kitchen with external air extraction, shower & WC room, 2 reception rooms, one with banquette seating and a bar for food or drink preparation. Below is a large cellar providing invaluable storage space.Upstairs
Ascending the Missoni-inspired carpeted stairs, the first floor comprises a family bathroom and four double bedrooms all finished with an impeccably sympathetic décor, and river views from every room. Beds 1 and 2 are both optional masters, sharing a Jack-and-Jill orient-inspired bathroom, with Bed 1 stepping out onto a fabulous veranda terrace with large privacy screen, offering an incredible way to start your morning with a coffee and a newspaper, taking in the uninterrupted views across the South Downs National Park. Bed 2 is equal in size and offers Northern views of the river winding up towards Henfield. Bed 3 is very spacious and currently configured as a fully equipped gym and Bed 4 is a double room currently configured as a luxury dressing room. The family bathroom is fitted with granite counter tops and surrounds, bath, shower, basin and vanity. There is also a large boarded & insulated loft, offering additional storage and aiding the property’s energy efficiency.Historical insight from the current owners:
“The prominent style, character and elevated position of this property are representative of Edward Blann’s status when he commissioned its construction as a dwelling house for his new family. It is highly visible and unique and is the only Italianate villa-style Grade II listed building which directly abuts the River Adur. Its architecture would have been very fashionable and prominent for its time in such a small village. “Outside
Stepping out of the Artline sliding doors from the kitchen or lounge, the sandstone courtyard echoes the Mediterranean Italianate architecture. Providing a perfect sun trap, the patio features mirrored walls, mature shrubs and a copper tree water fountain, and adjoins the kitchen as an outdoor room for alfresco dining, with access to the roof terrace above. Beyond the private parking area, a large, South-facing sunken, turfed garden with raised decked areas enjoys views over the river and hills. There is a cabin served with water and electric power, and a lockable outside open storage area. The riverbank has historic mooring rights, entitling the owner to moor up to 10 x 30ft/10m boats or barges, either for enjoyment of the many activities the river has to offer, or as a possible source of rental income. This riverside path forms part of the historic Monarch’s Way on the River Adur, part of the escape route taken by King Charles II in 1651, after being defeated in the Battle of Worcester. EPC rating - D Council Tax – GBroadband & Mobile Phone Coverage – Prospective buyers should check the Ofcom Checker website Planning Permissions – Please check the local authority website for any planning permissions that may affect this property or properties close by. Parking – NO CONTROLLED ZONE (Comes with private parking)***Boats have added using CGI.
#riversideproperty
#watersideproperty
#boatmoorings
#grade2listed
#annexe
#roofterrace
#veranda
#stunningviews
#nationalpark
#areaofoutstandingnaturalbeauty
#blannhouse
#periodhouse
Features:
- Parking Visualizza di più Visualizza di meno Built in 1833 and with a colourful history, Blann House is a distinguished Grade II listed Italianate villa-style property, notable for its unique and remarkable location. Positioned alongside the Monarch's Way, the River Adur and the historic Beeding Bridge, the location of this exceptional property provides uninterrupted views across the South Downs National Park, from Lancing College to Chanctonbury Ring.The property features extensive river frontage and historic boat moorings that span the length of the plot. The entire property has undergone a complete restoration and has not only been meticulously conserved, but also modernized to an exceptionally high standard. Highlights of the renovation include full CAT6 ethernet cabling and USB charging points throughout, a cinema/projector area, significant extension at the rear of the property, fully restored original sash windows and architectural glass roofs.In more detail
Upon arriving in this exquisite home, the bespoke detailing of the restoration is abundantly clear the moment you walk in. Karndean flooring in a period geometric design unifies the ground floor. From the hallway, the first of 3 reception rooms is grand and sumptuously decorated in period style and leads through double doors to the rear modern open-plan living room, cinema and dining area with glass roof above. You flow through the next 2 reception rooms and reach the show-stopping handcrafted luxury kitchen, with a sandstone floor that extends seamlessly through double-glazed Artline SAPA sliding doors onto the sandstone patio courtyard. The kitchen features hand-veneered lacquered Rosewood cabinets, paired beautifully with the butterflied quartzite counter tops, horseshoe dining table, surrounds and splashbacks presenting an opulent finish, brought to life with natural light streaming through the seamless glass roof which runs along the whole kitchen extension. For culinary enthusiasts, the quartzite island kitchen island is fitted with a 5-ring gas hob, teppanyaki plate & steak grill as a perfect way to wow your guests. The kitchen also offers a top of the range double appliance bank with integrated TV and stunning sputnik chandelier centrepiece.This spacious house accommodates an invaluable integrated annexe, entered either from the riverside path or from the living room. It offers a multitude of potential uses, whether it be a guest entertaining space, accommodation for guests, relations or an au pair, or a spacious office. It has its own fully-fitted kitchen with external air extraction, shower & WC room, 2 reception rooms, one with banquette seating and a bar for food or drink preparation. Below is a large cellar providing invaluable storage space.Upstairs
Ascending the Missoni-inspired carpeted stairs, the first floor comprises a family bathroom and four double bedrooms all finished with an impeccably sympathetic décor, and river views from every room. Beds 1 and 2 are both optional masters, sharing a Jack-and-Jill orient-inspired bathroom, with Bed 1 stepping out onto a fabulous veranda terrace with large privacy screen, offering an incredible way to start your morning with a coffee and a newspaper, taking in the uninterrupted views across the South Downs National Park. Bed 2 is equal in size and offers Northern views of the river winding up towards Henfield. Bed 3 is very spacious and currently configured as a fully equipped gym and Bed 4 is a double room currently configured as a luxury dressing room. The family bathroom is fitted with granite counter tops and surrounds, bath, shower, basin and vanity. There is also a large boarded & insulated loft, offering additional storage and aiding the property’s energy efficiency.Historical insight from the current owners:
“The prominent style, character and elevated position of this property are representative of Edward Blann’s status when he commissioned its construction as a dwelling house for his new family. It is highly visible and unique and is the only Italianate villa-style Grade II listed building which directly abuts the River Adur. Its architecture would have been very fashionable and prominent for its time in such a small village. “Outside
Stepping out of the Artline sliding doors from the kitchen or lounge, the sandstone courtyard echoes the Mediterranean Italianate architecture. Providing a perfect sun trap, the patio features mirrored walls, mature shrubs and a copper tree water fountain, and adjoins the kitchen as an outdoor room for alfresco dining, with access to the roof terrace above. Beyond the private parking area, a large, South-facing sunken, turfed garden with raised decked areas enjoys views over the river and hills. There is a cabin served with water and electric power, and a lockable outside open storage area. The riverbank has historic mooring rights, entitling the owner to moor up to 10 x 30ft/10m boats or barges, either for enjoyment of the many activities the river has to offer, or as a possible source of rental income. This riverside path forms part of the historic Monarch’s Way on the River Adur, part of the escape route taken by King Charles II in 1651, after being defeated in the Battle of Worcester. EPC rating - D Council Tax – GBroadband & Mobile Phone Coverage – Prospective buyers should check the Ofcom Checker website Planning Permissions – Please check the local authority website for any planning permissions that may affect this property or properties close by. Parking – NO CONTROLLED ZONE (Comes with private parking)***Boats have added using CGI.
#riversideproperty
#watersideproperty
#boatmoorings
#grade2listed
#annexe
#roofterrace
#veranda
#stunningviews
#nationalpark
#areaofoutstandingnaturalbeauty
#blannhouse
#periodhouse
Features:
- Parking Byggt 1833 och med en färgstark historia, är Blann House en framstående kulturminnesmärkt italiensk villa i stil, känd för sitt unika och anmärkningsvärda läge. Beläget längs Monarch's Way, floden Adur och den historiska Beeding Bridge, erbjuder denna exceptionella fastighet oavbruten utsikt över South Downs National Park, från Lancing College till Chanctonbury Ring.Fastigheten har en omfattande flodfasad och historiska båtförtöjningar som sträcker sig över hela tomten. Hela fastigheten har genomgått en fullständig restaurering och har inte bara bevarats minutiöst, utan också moderniserats till en exceptionellt hög standard. Höjdpunkterna i renoveringen inkluderar fullständiga CAT6 Ethernet-kablar och USB-laddningspunkter i hela huset, ett biograf-/projektorområde, betydande förlängning på baksidan av fastigheten, helt restaurerade originalfönster och arkitektoniska glastak.Mer detaljerat
När du anländer till detta utsökta hem är de skräddarsydda detaljerna i restaureringen mycket tydliga i samma ögonblick som du går in. Karndean-golv i en tidstypisk geometrisk design förenar bottenvåningen. Från hallen är det första av 3 mottagningsrum storslaget och överdådigt inrett i tidstypisk stil och leder genom dubbeldörrar till det bakre moderna vardagsrummet med öppen planlösning, biograf och matplats med glastak ovanför. Du flyter genom de nästa 2 mottagningsrummen och når det uppseendeväckande handgjorda lyxiga köket, med ett sandstensgolv som sträcker sig sömlöst genom dubbelglasade Artline SAPA-skjutdörrar till uteplatsen i sandsten. Köket har handfanerade lackerade skåp i rosenträ, vackert parade med de fjärilsfärgade bänkskivorna i kvartsit, matbordet med hästsko, ramar och stänkskydd som ger en överdådig finish, som väcks till liv med naturligt ljus som strömmar genom det sömlösa glastaket som löper längs hela köksförlängningen. För kulinariska entusiaster är köksön i kvartsit utrustad med en gasspis med 5 plattor, teppanyaki-tallrik och stekgrill som ett perfekt sätt att imponera på dina gäster. Köket erbjuder också en toppmodern bank med dubbla vitvaror med integrerad TV och fantastisk sputnik ljuskrona i mitten.Detta rymliga hus rymmer ett ovärderligt integrerat annex, som du kommer in antingen från vägen vid floden eller från vardagsrummet. Det erbjuder en mängd potentiella användningsområden, oavsett om det är ett utrymme för gästunderhållning, boende för gäster, släktingar eller en au pair, eller ett rymligt kontor. Den har ett eget fullt utrustat kök med externt luftutsug, dusch och toalettrum, 2 mottagningsrum, ett med bankettstolar och en bar för matlagning eller dryck. Nedanför finns en stor källare som ger ovärderligt förvaringsutrymme.Uppe
Uppför den Missoni-inspirerade heltäckningsmattan består första våningen av ett familjebadrum och fyra dubbelrum som alla är färdiga med en oklanderligt sympatisk inredning och utsikt över floden från varje rum. Säng 1 och 2 är båda valfria masters, som delar ett Jack-and-Jill orient-inspirerat badrum, med säng 1 som kliver ut på en fantastisk verandaterrass med stor insynsskydd, som erbjuder ett otroligt sätt att börja morgonen med en kaffe och en tidning, med den oavbrutna utsikten över South Downs National Park. Bed 2 är lika stor och erbjuder utsikt över floden som slingrar sig upp mot Henfield. Säng 3 är mycket rymlig och för närvarande konfigurerad som ett fullt utrustat gym och säng 4 är ett dubbelrum som för närvarande är konfigurerat som ett lyxigt omklädningsrum. Familjebadrummet är utrustat med bänkskivor och ramar i granit, badkar, dusch, handfat och fåfänga. Det finns också ett stort brädfodrat och isolerat loft, som erbjuder extra förvaring och hjälper till med fastighetens energieffektivitet.Historisk insikt från de nuvarande ägarna:
"Den framträdande stilen, karaktären och det upphöjda läget för denna fastighet är representativ för Edward Blanns status när han lät bygga den som ett bostadshus för sin nya familj. Det är mycket synligt och unikt och är den enda italienska villastilen kulturminnesmärkt byggnad som direkt gränsar till floden Adur. Dess arkitektur skulle ha varit mycket fashionabel och framträdande för sin tid i en så liten by. “Utanför
När du kliver ut genom Artline-skjutdörrarna från köket eller vardagsrummet ekar sandstensgården av den italienska medelhavsarkitekturen. Uteplatsen ger en perfekt solfälla och har spegelväggar, mogna buskar och en fontän av kopparträd, och gränsar till köket som ett utomhusrum för uteservering, med tillgång till takterrassen ovanför. Bortom den privata parkeringsplatsen har en stor, nedsänkt, torvad trädgård i söderläge med upphöjda däckade områden utsikt över floden och kullarna. Det finns en stuga som serveras med vatten och el, samt ett låsbart öppet förråd utomhus. Flodbanken har historiska förtöjningsrättigheter, vilket ger ägaren rätt att förtöja upp till 10 x 30 fot/10 m båtar eller pråmar, antingen för att njuta av de många aktiviteter som floden har att erbjuda, eller som en möjlig källa till hyresintäkter. Denna stig längs floden utgör en del av den historiska Monarch's Way på floden Adur, en del av den flyktväg som kung Karl II tog 1651, efter att ha besegrats i slaget vid Worcester. EPC-betyg - D Kommunalskatt – GBredband och mobiltelefontäckning - Potentiella köpare bör kontrollera Ofcom Checker webbplats Planeringstillstånd - Kontrollera den lokala myndighetens webbplats för eventuella planeringstillstånd som kan påverka denna fastighet eller fastigheter i närheten. Parkering – INGEN KONTROLLERAD ZON (levereras med privat parkering)Båtar har lagt till med hjälp av CGI.
#riversideproperty
#watersideproperty
#boatmoorings
#grade2listed
#annexe
#roofterrace
#veranda
#stunningviews
#nationalpark
#areaofoutstandingnaturalbeauty
#blannhouse
#periodhouse
Features:
- Parking