EUR 870.071
2 loc
3 cam


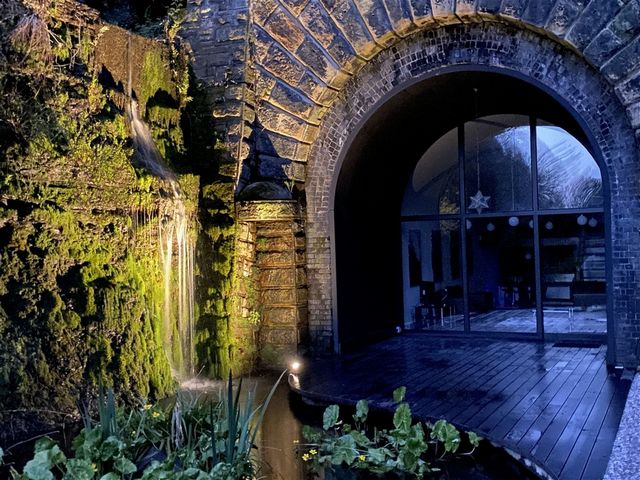

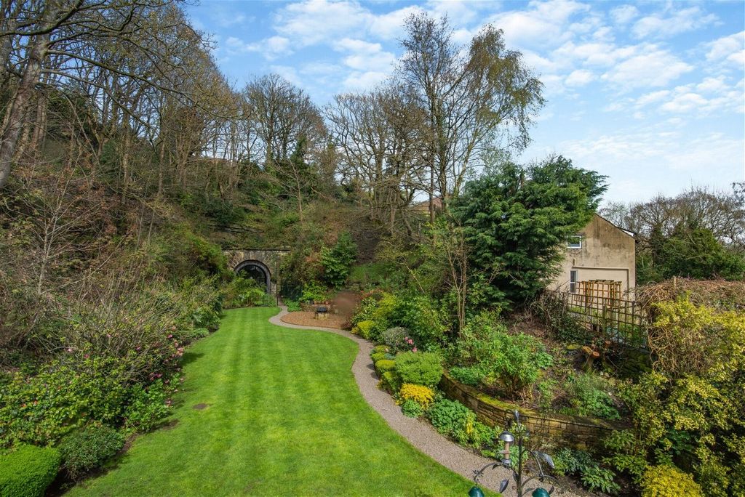
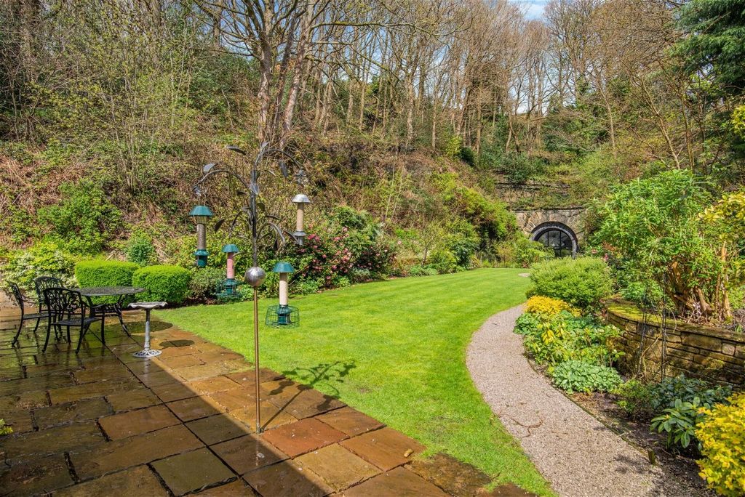
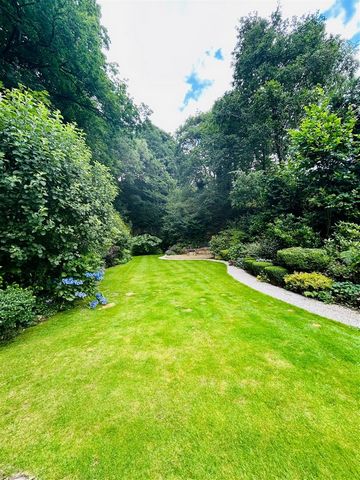






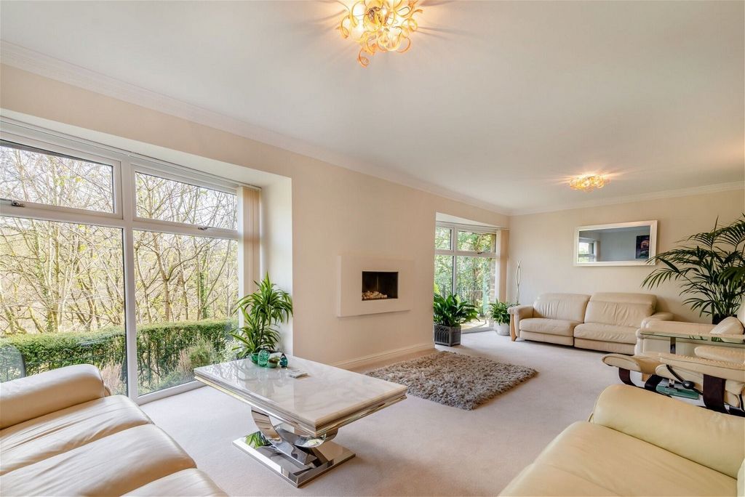


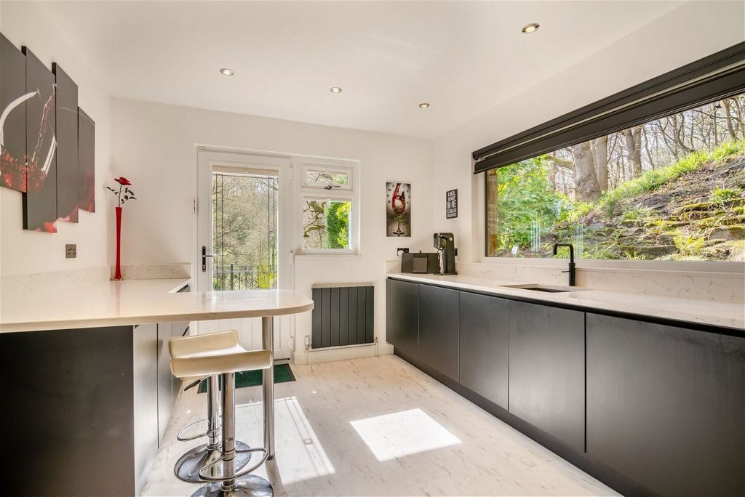




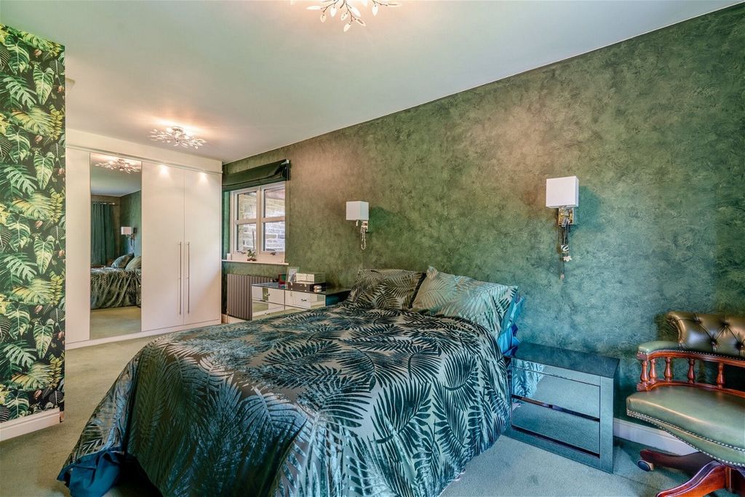




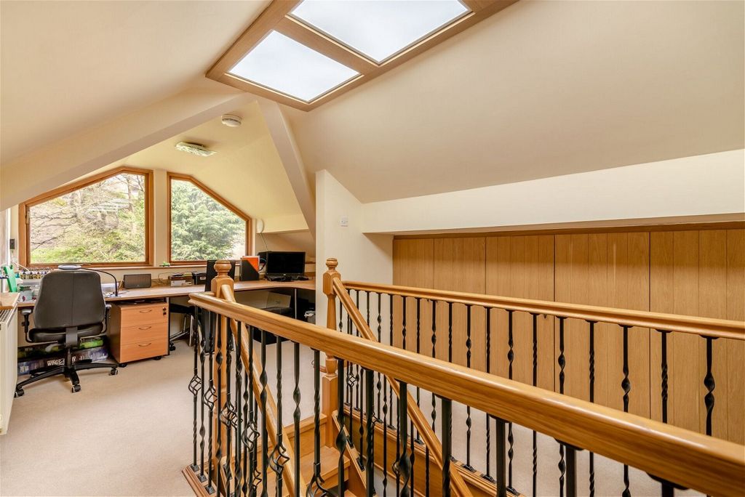

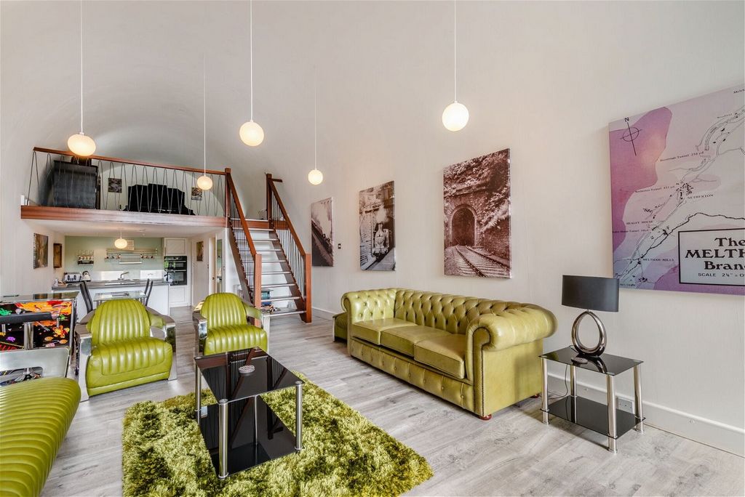

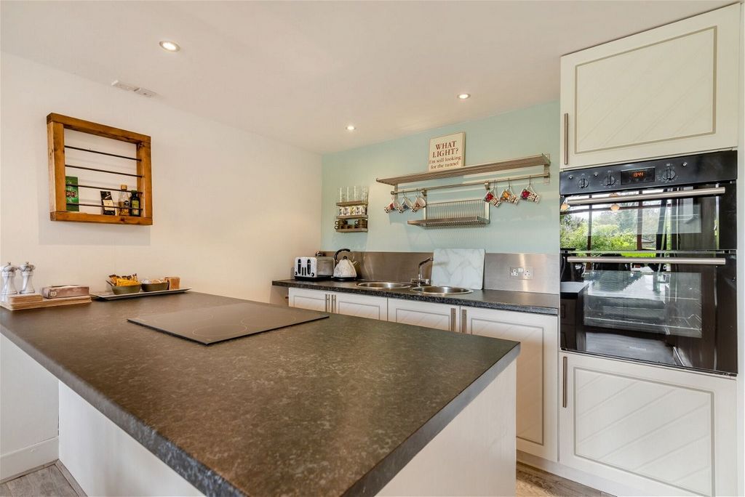



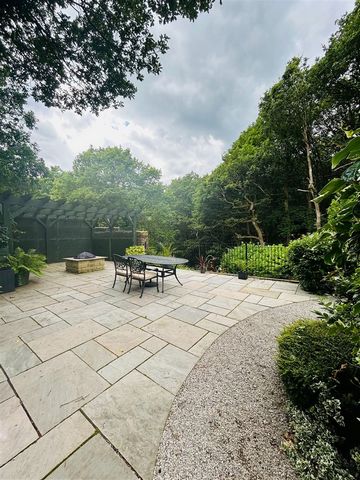

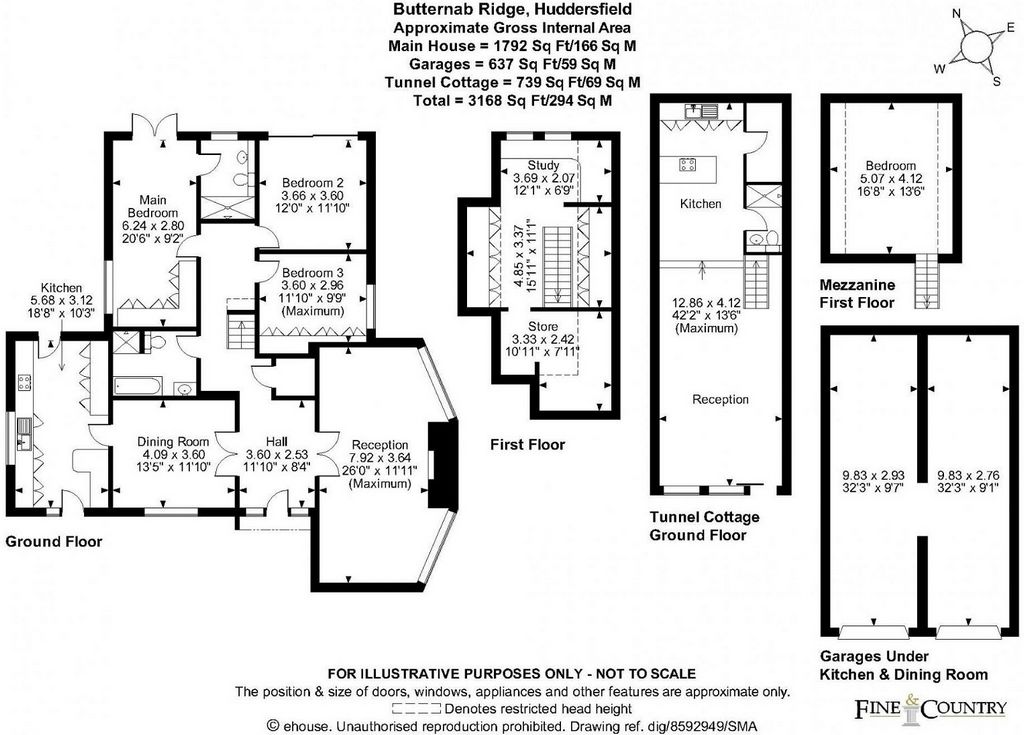

This 3 bedroom detached home has perfectly manicured gardens, and for the discerning buyer looking for a guest house or to generate an income, there is an exceptional annex converted from a disused railway tunnel known as The Portal. Thought by our clients to be the only accommodation of its type in the UK, this really is a one off property within an outstanding natural setting with flat level perfectly manicured gardens, driveway parking and a quadruple car garage.
Accommodation
Ground floor
From the driveway parking, a sweeping staircase leads to the balcony area and front door. which is the perfect area for morning coffee. This leads into the entrance hall, which by preference of the current owners has been fitted with carpeting over existing wood flooring which extends into the dining room. An open wooden staircase with wrought iron detail leads to the first floor study area and large storage space. Leading from the entrance hall, fully glazed double doors open into the lounge. This lovely spacious room offers modern neutral colours benefitting from an abundance of natural light with large full height windows to the side aspect of the property. To the centre of the room, framed by the windows there is a contemporary hole in the wall living flame gas fire to add a focal point. In the formal dining room there are large full height windows with an outlook to the front of the property, this provides a perfect vista to enjoy the woodland aspect on the doorstep, and if you’re lucky, to spot a wild deer in its natural habitat. The kitchen sits adjacent to the formal dining room and has been designed with a high quality contemporary finish. Completed with handless base and wall units which provide plenty of storage, with integrated appliances including ovens and induction hob with extractor fan over, dishwasher, washing machine, fridge and freezer. Work surfaces are completed in a quality granite with inset sink and Quooker hot tap. There is breakfast bar seating for relaxed sociable dining. Fully glazed doors lead out to the terrace patio located at the front of the property and the garden to the rear. A side window with an aspect to the open woodland invites nosy wildlife to sneak a peek into the house. There are 3 double bedrooms at the property. The master bedroom is located at the rear and has striking views into the private garden with access through fully glazed French doors onto a paved patio. There are fitted wardrobes within an open dressing area and an en suite which comprises a step in shower cubicle with a glass screen, WC and hand wash basin with vanity unit, with tiles to the walls and tiles to the floor with under floor heating. Bedroom 2 is currently used as a home office although it could easily accommodate a double bed. With sliding doors leading to the garden this lovely versatile room would be ideal to be enjoyed as a garden room to admire the outlook of the rear garden. Bedroom 3 has a full wall of fitted wardrobes and full height windows with a pleasant outlook to the side aspect. The house bathroom has been completed with a modern 4 piece suite which comprises a bath, step in shower cubicle, WC and sink with vanity unit storage, tiles to the walls and tiles to the floor with under floor heating.
First Floor
To the first floor there is a study area. The study is known as ‘The flight deck’, with large windows to maximise the elevated view across the grounds extending towards ‘The Portal’ annex. The study is fitted with a bespoke desk and offers a wonderful work from home space. There is a fantastic amount of storage space with built in cupboards and a full head height boot room.
Outside
The plot is of a generous size with the majority of the garden located at the rear. There is a cleverly designed front terrace, known as Bridge Terrace, which partly extends onto a disused bridge
and has a pagoda and stone fire pit, this is perfect for evening entertaining, enjoying the woodland surrounding and evening sunshine. Immaculate landscaped gardens surround the property with winding paths and gated entrances to the rear garden. The flat level garden has been lovingly nurtured to create a beautiful private setting to be enjoyed by families and also a perfect space for entertaining. A large area of lawn is surrounded by colourful borders and well stocked beds. A winding path with seating area and second stone fire pit leads to The Portal, hidden at the bottom of the garden.
The Portal Annex
The Portal is a unique annex which is built into a disused railway tunnel. This cleverly designed self contained separate wing is away from the main house, offers accommodation for guests or as the
current owners previously did, could be offered as an air B&B. The original railway tunnel was closed in 1966 and was part of the Huddersfield to Meltham line. After the tunnel was no longer in use, what is now known as The Portal was converted into a music and art studio and cinema in the 90’s. Fast forward to 2020 when our clients bought the property, they decided to make it more sympathetic to its history and create a haven for people to enjoy as retreat from every day life, which includes a 30 foot waterfall cascading into a pond and open plan luxury accommodation. With a high degree of privacy, the gated entrance invites you into a magical setting where the sound of falling water is interspersed with bird song. A huge arched double height window is built into the old stone tunnel . The accommodation offers a bright and modern open plan space, comprising a sitting area, dining room, kitchen and shower room, with a mezzanine bedroom. Outside, is a south facing seating area on the terrace next to the waterfall. A tranquil oasis.
Driveway parking and garage
Completing this fabulous home there is driveway parking which leads to a quadruple car garage.
Surrounding area
This property is located on the outskirts of Huddersfield, near the award winning Beaumont Park in which is located the northern portal of the Butternab Tunnel. Beaumont Park features ornate gardens,
tranquil water features, and wooded areas providing picturesque settings for leisurely strolls, family picnics or simply unwinding amidst natures splendour. Designed in the 19th century Beaumont Park
boasts architectural gems such as the striking bandstand and ornate pavilions, which adds to its timeless allure. Whether admiring the vibrant flora, exploring its winding footpaths or enjoying family days out by taking part in the nature based activities, Beaumont Park offers a great communal space for all to enjoy.
Commutable distances
The property is located approximately 6 miles from the M62 and therefore offers great transport links to access Manchester and Leeds, and is just under 3 miles into Huddersfield Town Centre.
Additional information
A Freehold property with mains gas, water, sewerage and electricity to the main house. The Portal has mains water, sewerage and electricity. There is a broadband connection. Council Tax band G. Plot size total 0.833 acres approx. Fixtures and fittings by separate negotiation.
1967 & MISDESCRIPTION ACT 1991 - When instructed to market this property every effort was made by visual inspection and from information supplied by the vendor to provide these details which are for description purposes only. Certain information was not verified, and we advise that the details are checked to your personal satisfaction. In particular, none of the services or fittings and equipment have been tested nor have any boundaries been confirmed with the registered deed plans. Fine & Country or any persons in their employment cannot give any representations of warranty whatsoever in relation to this property and we would ask prospective purchasers to bear this in mind when formulating their offer. We advise purchasers to have these areas checked by their own surveyor, solicitor and tradesman. Fine & Country accept no responsibility for errors or omissions. These particulars do not form the basis of any contract nor constitute any part of an offer of a contract.
Features:
- Garage
- Garden
- Parking Visualizza di più Visualizza di meno The Ridge and The Portal are not what first meets the eye. Located in the highly desired postcode of Butternab Ridge on the outskirts of Beaumont Park, and part of just a small hamlet of only 4 other properties. Having the landscape of open woodland providing nature lovers the perfect retreat for observing wildlife in its natural habitat. Beaumont Park is on the doorstep where you can discover a cherished green oasis on the outskirts of Huddersfield.
This 3 bedroom detached home has perfectly manicured gardens, and for the discerning buyer looking for a guest house or to generate an income, there is an exceptional annex converted from a disused railway tunnel known as The Portal. Thought by our clients to be the only accommodation of its type in the UK, this really is a one off property within an outstanding natural setting with flat level perfectly manicured gardens, driveway parking and a quadruple car garage.
Accommodation
Ground floor
From the driveway parking, a sweeping staircase leads to the balcony area and front door. which is the perfect area for morning coffee. This leads into the entrance hall, which by preference of the current owners has been fitted with carpeting over existing wood flooring which extends into the dining room. An open wooden staircase with wrought iron detail leads to the first floor study area and large storage space. Leading from the entrance hall, fully glazed double doors open into the lounge. This lovely spacious room offers modern neutral colours benefitting from an abundance of natural light with large full height windows to the side aspect of the property. To the centre of the room, framed by the windows there is a contemporary hole in the wall living flame gas fire to add a focal point. In the formal dining room there are large full height windows with an outlook to the front of the property, this provides a perfect vista to enjoy the woodland aspect on the doorstep, and if you’re lucky, to spot a wild deer in its natural habitat. The kitchen sits adjacent to the formal dining room and has been designed with a high quality contemporary finish. Completed with handless base and wall units which provide plenty of storage, with integrated appliances including ovens and induction hob with extractor fan over, dishwasher, washing machine, fridge and freezer. Work surfaces are completed in a quality granite with inset sink and Quooker hot tap. There is breakfast bar seating for relaxed sociable dining. Fully glazed doors lead out to the terrace patio located at the front of the property and the garden to the rear. A side window with an aspect to the open woodland invites nosy wildlife to sneak a peek into the house. There are 3 double bedrooms at the property. The master bedroom is located at the rear and has striking views into the private garden with access through fully glazed French doors onto a paved patio. There are fitted wardrobes within an open dressing area and an en suite which comprises a step in shower cubicle with a glass screen, WC and hand wash basin with vanity unit, with tiles to the walls and tiles to the floor with under floor heating. Bedroom 2 is currently used as a home office although it could easily accommodate a double bed. With sliding doors leading to the garden this lovely versatile room would be ideal to be enjoyed as a garden room to admire the outlook of the rear garden. Bedroom 3 has a full wall of fitted wardrobes and full height windows with a pleasant outlook to the side aspect. The house bathroom has been completed with a modern 4 piece suite which comprises a bath, step in shower cubicle, WC and sink with vanity unit storage, tiles to the walls and tiles to the floor with under floor heating.
First Floor
To the first floor there is a study area. The study is known as ‘The flight deck’, with large windows to maximise the elevated view across the grounds extending towards ‘The Portal’ annex. The study is fitted with a bespoke desk and offers a wonderful work from home space. There is a fantastic amount of storage space with built in cupboards and a full head height boot room.
Outside
The plot is of a generous size with the majority of the garden located at the rear. There is a cleverly designed front terrace, known as Bridge Terrace, which partly extends onto a disused bridge
and has a pagoda and stone fire pit, this is perfect for evening entertaining, enjoying the woodland surrounding and evening sunshine. Immaculate landscaped gardens surround the property with winding paths and gated entrances to the rear garden. The flat level garden has been lovingly nurtured to create a beautiful private setting to be enjoyed by families and also a perfect space for entertaining. A large area of lawn is surrounded by colourful borders and well stocked beds. A winding path with seating area and second stone fire pit leads to The Portal, hidden at the bottom of the garden.
The Portal Annex
The Portal is a unique annex which is built into a disused railway tunnel. This cleverly designed self contained separate wing is away from the main house, offers accommodation for guests or as the
current owners previously did, could be offered as an air B&B. The original railway tunnel was closed in 1966 and was part of the Huddersfield to Meltham line. After the tunnel was no longer in use, what is now known as The Portal was converted into a music and art studio and cinema in the 90’s. Fast forward to 2020 when our clients bought the property, they decided to make it more sympathetic to its history and create a haven for people to enjoy as retreat from every day life, which includes a 30 foot waterfall cascading into a pond and open plan luxury accommodation. With a high degree of privacy, the gated entrance invites you into a magical setting where the sound of falling water is interspersed with bird song. A huge arched double height window is built into the old stone tunnel . The accommodation offers a bright and modern open plan space, comprising a sitting area, dining room, kitchen and shower room, with a mezzanine bedroom. Outside, is a south facing seating area on the terrace next to the waterfall. A tranquil oasis.
Driveway parking and garage
Completing this fabulous home there is driveway parking which leads to a quadruple car garage.
Surrounding area
This property is located on the outskirts of Huddersfield, near the award winning Beaumont Park in which is located the northern portal of the Butternab Tunnel. Beaumont Park features ornate gardens,
tranquil water features, and wooded areas providing picturesque settings for leisurely strolls, family picnics or simply unwinding amidst natures splendour. Designed in the 19th century Beaumont Park
boasts architectural gems such as the striking bandstand and ornate pavilions, which adds to its timeless allure. Whether admiring the vibrant flora, exploring its winding footpaths or enjoying family days out by taking part in the nature based activities, Beaumont Park offers a great communal space for all to enjoy.
Commutable distances
The property is located approximately 6 miles from the M62 and therefore offers great transport links to access Manchester and Leeds, and is just under 3 miles into Huddersfield Town Centre.
Additional information
A Freehold property with mains gas, water, sewerage and electricity to the main house. The Portal has mains water, sewerage and electricity. There is a broadband connection. Council Tax band G. Plot size total 0.833 acres approx. Fixtures and fittings by separate negotiation.
1967 & MISDESCRIPTION ACT 1991 - When instructed to market this property every effort was made by visual inspection and from information supplied by the vendor to provide these details which are for description purposes only. Certain information was not verified, and we advise that the details are checked to your personal satisfaction. In particular, none of the services or fittings and equipment have been tested nor have any boundaries been confirmed with the registered deed plans. Fine & Country or any persons in their employment cannot give any representations of warranty whatsoever in relation to this property and we would ask prospective purchasers to bear this in mind when formulating their offer. We advise purchasers to have these areas checked by their own surveyor, solicitor and tradesman. Fine & Country accept no responsibility for errors or omissions. These particulars do not form the basis of any contract nor constitute any part of an offer of a contract.
Features:
- Garage
- Garden
- Parking Grzbiet i Portal nie są tym, co na pierwszy rzut oka rzuca się w oczy. Położony w bardzo pożądanym kodzie pocztowym Butternab Ridge na obrzeżach Beaumont Park i jest częścią małej wioski składającej się z zaledwie 4 innych nieruchomości. Krajobraz otwartych lasów zapewnia miłośnikom przyrody idealne miejsce do obserwacji dzikiej przyrody w jej naturalnym środowisku. Tuż za progiem znajduje się Beaumont Park, w którym można odkryć cenioną zieloną oazę na obrzeżach Huddersfield.
Ten wolnostojący dom z 3 sypialniami ma doskonale wypielęgnowane ogrody, a dla wymagającego nabywcy szukającego pensjonatu lub generującego dochód, znajduje się wyjątkowy aneks przekształcony z nieużywanego tunelu kolejowego znanego jako Portal. Uważany przez naszych klientów za jedyne tego typu zakwaterowanie w Wielkiej Brytanii, jest to naprawdę jedyna w swoim rodzaju nieruchomość w wyjątkowym naturalnym otoczeniu z płaskimi, doskonale wypielęgnowanymi ogrodami, parkingiem na podjeździe i poczwórnym garażem samochodowym.
Zakwaterowanie
Parter
Z parkingu na podjeździe szerokie schody prowadzą na balkon i drzwi wejściowe. To idealne miejsce na poranną kawę. Prowadzi to do holu wejściowego, który zgodnie z preferencją obecnych właścicieli został wyposażony w wykładzinę zamiast istniejącej drewnianej podłogi, która rozciąga się do jadalni. Otwarte drewniane schody z detalami z kutego żelaza prowadzą do gabinetu na pierwszym piętrze i dużej przestrzeni do przechowywania. Prowadzące z holu wejściowego w pełni przeszklone podwójne drzwi otwierają się na salon. Ten piękny, przestronny pokój utrzymany jest w nowoczesnych, neutralnych kolorach, z dużą ilością naturalnego światła i dużymi oknami o pełnej wysokości wychodzącymi na boczną część posiadłości. W centrum pomieszczenia, otoczonego oknami, znajduje się współczesny otwór w ścianie, w którym znajduje się żywy płomień gazowy, który stanowi punkt centralny. W formalnej jadalni znajdują się duże okna o pełnej wysokości z widokiem na przód posiadłości, co zapewnia doskonały widok, aby cieszyć się leśnym aspektem na wyciągnięcie ręki, a jeśli masz szczęście, dostrzec dzikiego jelenia w jego naturalnym środowisku. Kuchnia sąsiaduje z formalną jadalnią i została zaprojektowana z wysokiej jakości nowoczesnym wykończeniem. W komplecie z bezręczną podstawą i szafkami ściennymi, które zapewniają dużo miejsca do przechowywania, ze zintegrowanymi urządzeniami, w tym piekarnikami i płytą indukcyjną z okapem, zmywarką, pralką, lodówką i zamrażarką. Blaty robocze są wykończone wysokiej jakości granitem ze zlewozmywakiem wpuszczanym w blat i gorącym kranem Quooker. Do dyspozycji Gości jest bar śniadaniowy, w którym można delektować się relaksującymi, towarzyskimi posiłkami. W pełni przeszklone drzwi prowadzą na taras, patio znajdujące się z przodu posesji oraz do ogrodu z tyłu. Boczne okno z widokiem na otwarty las zachęca wścibskie dzikie zwierzęta do zajrzenia do domu. Do dyspozycji Gości są 3 sypialnie dwuosobowe. Główna sypialnia znajduje się z tyłu i ma wspaniały widok na prywatny ogród z dostępem przez w pełni przeszklone francuskie drzwi na wybrukowane patio. W otwartej garderobie znajdują się szafy wnękowe oraz łazienka z kabiną prysznicową ze szklanym ekranem, WC i umywalką z szafką podumywalkową, z płytkami na ścianach i płytkami na podłodze z ogrzewaniem podłogowym. Sypialnia 2 jest obecnie wykorzystywana jako domowe biuro, chociaż z łatwością pomieści podwójne łóżko. Z przesuwanymi drzwiami prowadzącymi do ogrodu, ten piękny, wszechstronny pokój byłby idealny do podziwiania jako pokoju ogrodowego, z którego można podziwiać widok na tylny ogród. Sypialnia 3 posiada pełną ścianę z wbudowanymi szafami i oknami o pełnej wysokości z przyjemnym widokiem na boczny aspekt. Łazienka w domu została uzupełniona o nowoczesny 4-częściowy apartament, który składa się z wanny, kabiny prysznicowej schodkowej, WC i umywalki ze schowkiem na umywalkę, płytek na ścianach i płytek na podłodze z ogrzewaniem podłogowym.
Parter
Na pierwszym piętrze znajduje się część do nauki. Gabinet jest znany jako "Kabina pilotów" i zawiera duże okna, które maksymalizują widok z góry na teren, rozciągający się w kierunku aneksu "Portal". Gabinet wyposażony jest w biurko wykonane na zamówienie i oferuje wspaniałą przestrzeń do pracy w domu. Jest fantastyczna ilość miejsca do przechowywania z wbudowanymi szafkami i bagażnikiem na całej wysokości głowy.
Na zewnątrz
Działka jest sporych rozmiarów, a większość ogrodu znajduje się z tyłu. Znajduje się tu sprytnie zaprojektowany taras frontowy, znany jako Taras Mostowy, który częściowo rozciąga się na nieużywany most
i ma pagodę i kamienne palenisko, jest to idealne miejsce na wieczorną rozrywkę, cieszenie się leśnym otoczeniem i wieczornym słońcem. Nieskazitelnie zagospodarowane ogrody otaczają posiadłość krętymi ścieżkami i zamkniętymi wejściami do tylnego ogrodu. Płaski ogród został pieczołowicie pielęgnowany, aby stworzyć piękną prywatną oprawę, z której mogą korzystać rodziny, a także doskonałą przestrzeń do rozrywki. Duży obszar trawnika otoczony jest kolorowymi rabatami i dobrze zaopatrzonymi rabatami. Kręta ścieżka z częścią wypoczynkową i drugim kamiennym paleniskiem prowadzi do Portalu, ukrytego w głębi ogrodu.
Załącznik do portalu
Portal jest unikalnym aneksem, który jest wbudowany w nieużywany tunel kolejowy. To sprytnie zaprojektowane, samodzielne oddzielne skrzydło znajduje się z dala od głównego domu, oferuje zakwaterowanie dla gości lub jako
obecni właściciele wcześniej to zrobili, mogą być oferowane jako Air B & B. Oryginalny tunel kolejowy został zamknięty w 1966 roku i był częścią linii z Huddersfield do Meltham. Po tym, jak tunel nie był już używany, to, co jest obecnie znane jako The Portal, zostało przekształcone w studio muzyczne i artystyczne oraz kino w latach 90-tych. Przenieśmy się do 2020 roku, kiedy nasi klienci kupili nieruchomość, postanowili uczynić ją bardziej przychylną swojej historii i stworzyć przystań, z której ludzie będą mogli korzystać jako schronienie od codziennego życia, które obejmuje 30-metrowy wodospad spływający kaskadą do stawu i luksusowe zakwaterowanie na otwartym planie. Dzięki wysokiemu stopniowi prywatności, ogrodzone wejście zaprasza do magicznej scenerii, w której dźwięk spadającej wody przeplata się ze śpiewem ptaków. Ogromne łukowate okno o podwójnej wysokości jest wbudowane w stary kamienny tunel. Mieszkanie oferuje jasną i nowoczesną otwartą przestrzeń, składającą się z części wypoczynkowej, jadalni, kuchni i łazienki z prysznicem, z sypialnią na antresoli. Na zewnątrz znajduje się część wypoczynkowa od strony południowej na tarasie obok wodospadu. Spokojna oaza.
Podjazd, parking i garaż
Uzupełnieniem tego wspaniałego domu jest parking na podjeździe, który prowadzi do poczwórnego garażu na samochody.
Okolica
Ta nieruchomość znajduje się na obrzeżach Huddersfield, w pobliżu wielokrotnie nagradzanego Beaumont Park, w którym znajduje się północny portal tunelu Butternab. W parku Beaumont znajdują się ozdobne ogrody,
Spokojne atrakcje wodne i zalesione obszary zapewniają malownicze warunki do spokojnych spacerów, rodzinnych pikników lub po prostu relaksu wśród splendoru natury. Zaprojektowany w XIX-wiecznym Beaumont Park
Szczyci się perełkami architektury, takimi jak efektowna estrada i ozdobne pawilony, które dodają mu ponadczasowego uroku. Niezależnie od tego, czy podziwiasz tętniącą życiem roślinność, zwiedzasz kręte ścieżki, czy spędzasz rodzinne dni, biorąc udział w zajęciach na łonie natury, Beaumont Park oferuje wspaniałą wspólną przestrzeń dla wszystkich.
Odległości do pokonania
Nieruchomość znajduje się około 6 mil od M62 i dlatego oferuje doskonałe połączenia komunikacyjne z Manchesterem i Leeds, a także niecałe 3 mile od centrum Huddersfield.
Dodatkowe informacje
Nieruchomość własnościowa z siecią gazową, wodą, kanalizacją i elektrycznością do głównego domu. Portal posiada sieć wodociągową, kanalizacyjną oraz elektryczną. Istnieje łącze szerokopasmowe. Pasmo podatku lokalnego G. Powierzchnia działki ogółem 0,833 akrów ok. Oprawy i armatura do osobnych negocjacji.
1967 & USTAWA O BŁĘDNYM OPISIE 1991 - Kiedy poinstruowano, aby wprowadzić tę nieruchomość na rynek, dołożono wszelkich starań, poprzez oględziny i informacje dostarczone przez sprzedającego, aby podać te szczegóły, które służą wyłącznie do celów opisowych. Niektóre informacje nie zostały zweryfikowane i zalecamy, aby zostały one sprawdzone w sposób satysfakcjonujący. W szczególności żadna z usług i wyposażenia nie została przetestowana, ani też nie zostały potwierdzone żadnymi granicami na podstawie zarejestrowanych planów aktów notarialnych. Fine & Country ani żadne osoby zatrudnione w tym sektorze nie mogą składać żadnych oświadczeń o rękojmi w odniesieniu do tej nieruchomości i prosimy potencjalnych nabywców, aby mieli to na uwadze przy formułowaniu swojej oferty. Doradzamy nabywcom, aby sprawdzili te obszary przez własnego geodetę, radcę prawnego i rzemieślnika. Fine & Country nie ponosi odpowiedzialności za błędy lub pominięcia. Dane te nie stanowią podstawy żadnej umowy ani nie stanowią żadnej części oferty zamówienia.
Features:
- Garage
- Garden
- Parking