EUR 541.769
2 loc
4 cam

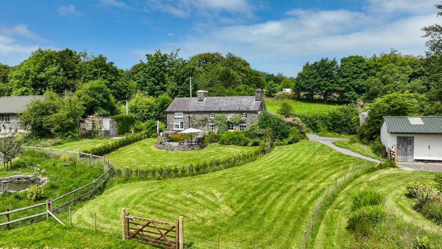

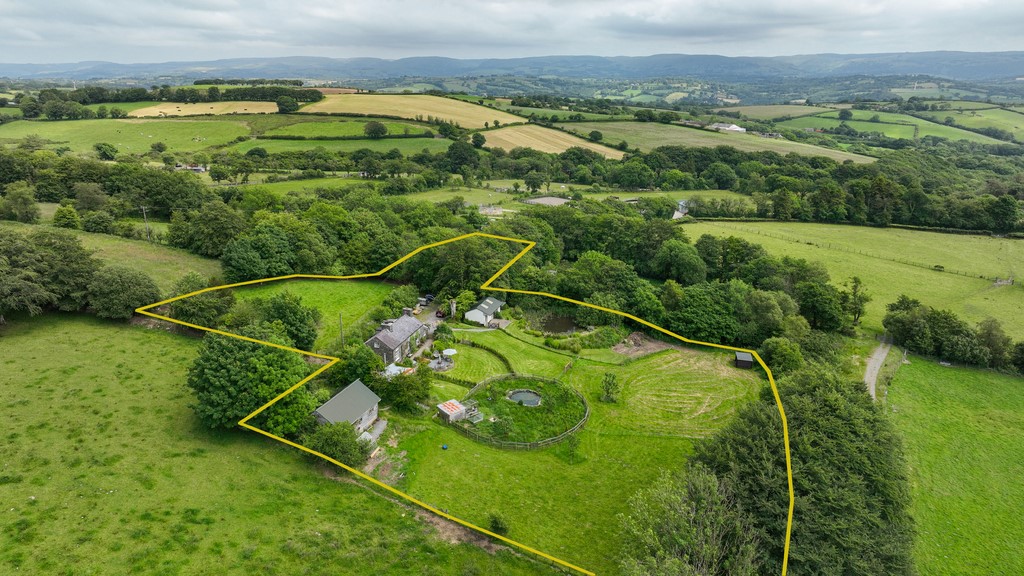
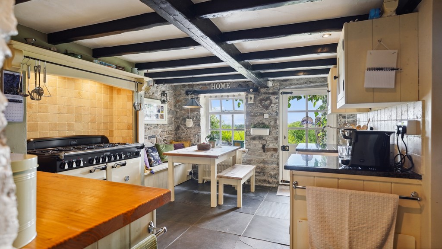

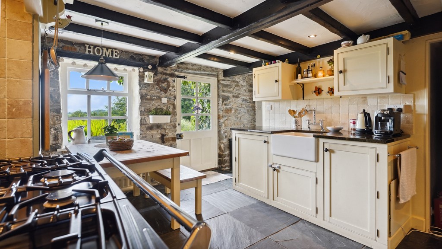
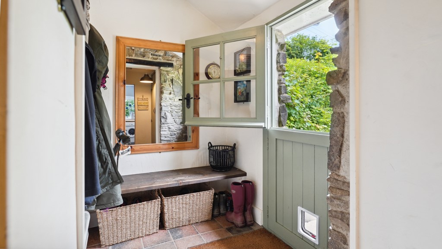
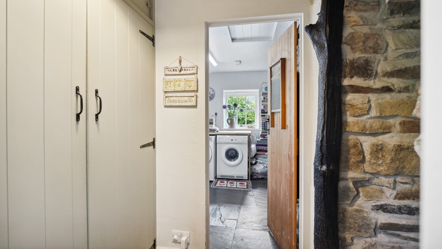



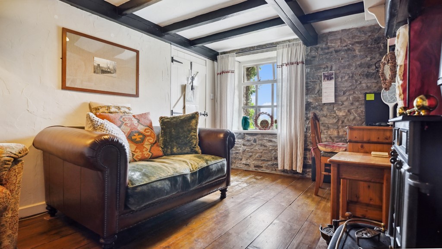

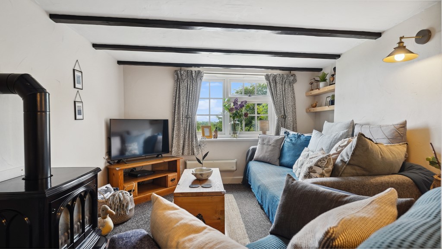
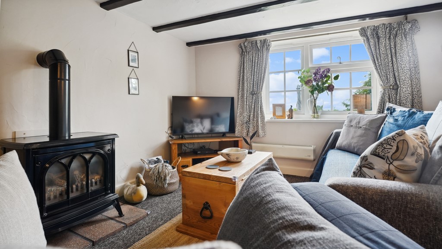

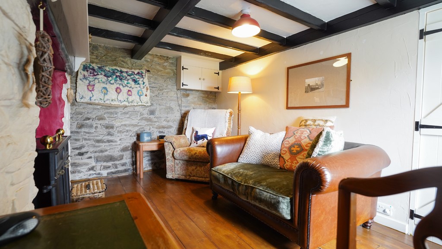
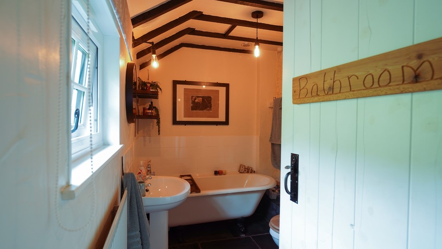

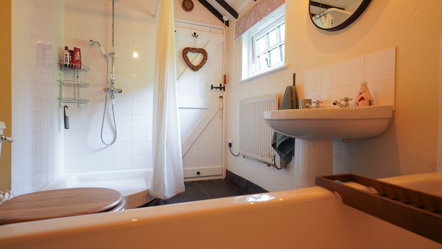
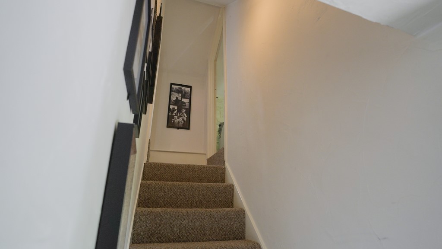

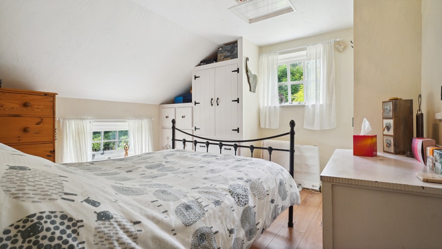
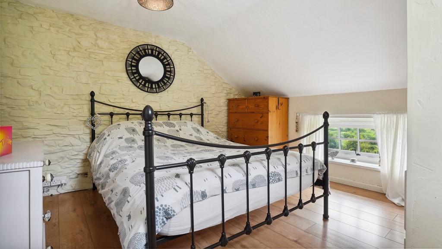
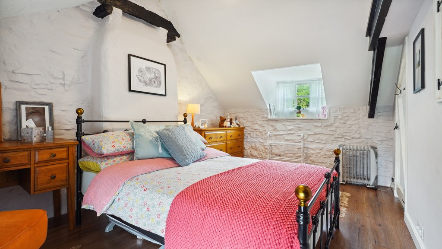
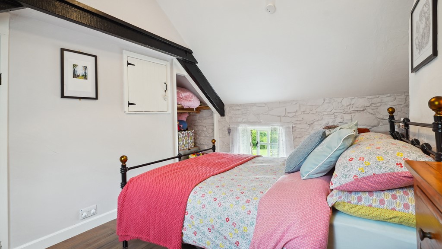
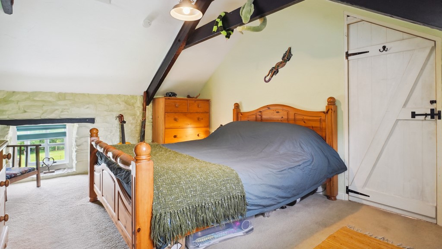
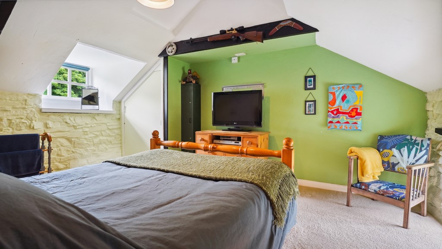
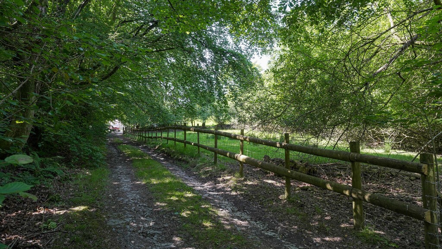
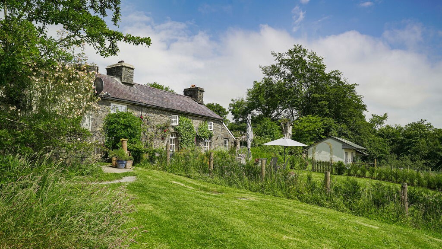
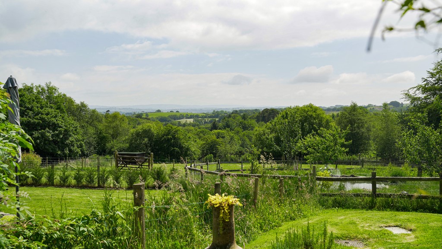
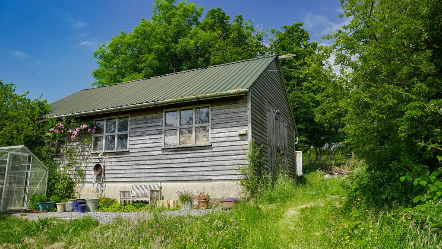
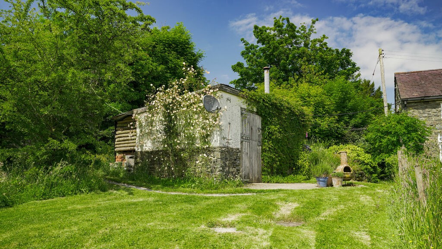
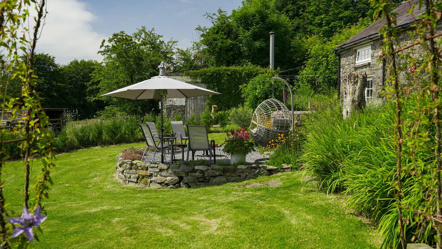
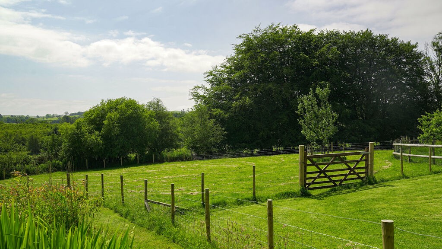
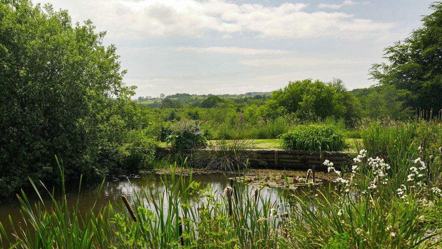
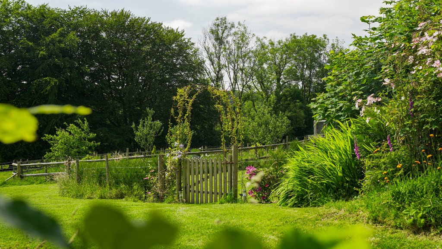
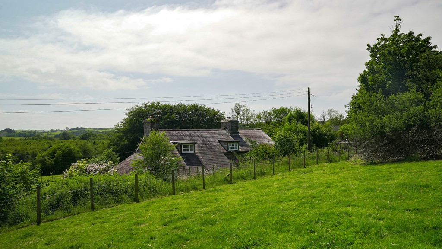
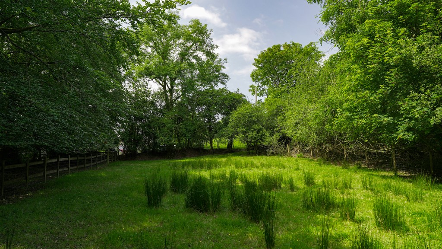

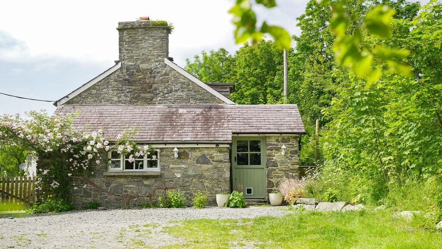
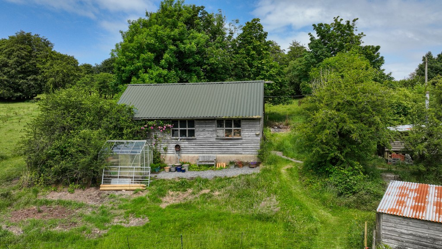

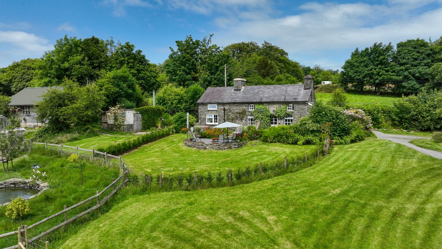
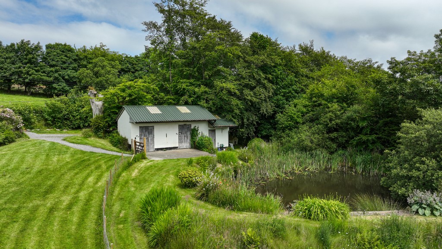
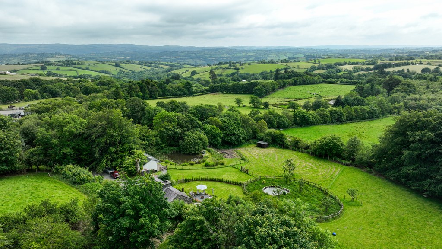
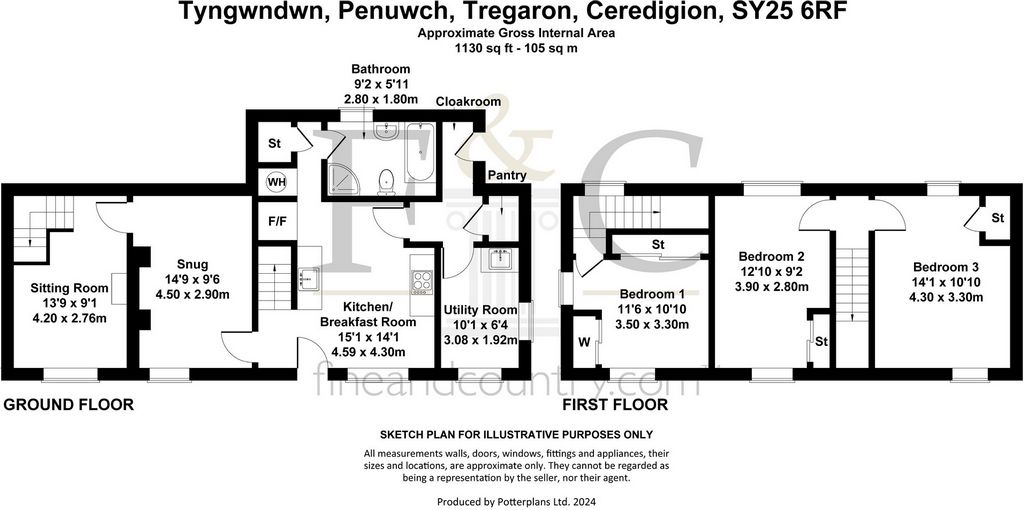

5'9" x 4'11"
Half glazed stable door leading into;Entrance hall:
With seating area, boot area, clothes hanging space leading into;Inner hallway:
Large larder cupboard, quarry tiled flooring, access to;Kitchen:
15'1" x 14'1"
Farmhouse kitchen, characterful kitchen with a range of shaker style eye and base level units with a quartz work surfacing with drainer, with a stainless-steel mixer tap set, part tiled walls, quarry tiled flooring, attractive seating area with built in seating. A Rangemaster six ring gas hob and oven, fireplace surround with light attractive character exposed stone walls, picture window with stunning views across the West Wales countryside and part glazed attractive door to rear garden of the kitchen.Utility room:
10'1" x 6'4"
With a Belfast sink, part tiled walls, quarry tiled flooring, plumbing for automatic washing machine, exposed stonewalling with original wooden lintel and two windows overlooking the gardens. Steps down leads into;Utility/Storage Cupboard Area:
6'3" x 3'9"
Housing the hot water tank, quarry tiled flooring and into;Ground Floor Bathroom/Shower Room:
9'2" x 5'11"
An attractive clawfoot bath with shower/mixer attachment, pedestal wash hand basin and low-level WC, walk in shower cubicle with twin shower set including rainfall rainforest, shower attachment, beam ceiling, extractor fan and UPVC double glazed window to side and wall mounted Electric Radiator.Sitting room:
13'9" x 9'1"
Rear aspect, Timber Flooring, window with Sublime views, exposed stone walling, beam ceiling and large built-in fire, and additionally door from this room leads into the;Reception Room:
14'9" x 9'6"
Rear aspect with UPVC double glazed windows to rear with sublime views, understairs cupboard, beamed ceilings and a gas, wood burning style stove.Bedroom One:
11'6" x 10'10"
A range of built in wardrobe cupboards, views overlooking rear garden and side garden, access to loft space, laminate wooden flooring, exposed stone walling.Bedroom Two:
12'10" x 9'2"
A built-in wardrobe cupboard, stonewalling and a wardrobe recessBedroom Three:
14'1" x 10'10"
Windows to front and rear, large built in wardrobe cupboard and part exposed brick walling a framed roof.Outside:
The property is situated in approx 2 acres of land, of which there are two stables and a large workshop area. Visualizza di più Visualizza di meno Fine and Country West Wales are delighted to offer the beautifully located smallholding of Tywngwyn. A three bedroom detached cottage/smallholding in an idyllic West Wales location. Offering well maintained and charactful accommodation, this property offers three bedrooms, two reception rooms, cottage style kitchen, utility room, bathroom, various outbuildings and superb grounds in a hidden location with extensive views. Additionally, there are two stables, a large workshop / useful outbuilding, extensive parking and the property is approached via a quiet lane in the sought after location in Penuwch which is strategically located in between Aberaeron, Tregaron and Aberystwyth. Viewing highly recommended to appreciate the accommodation on offer.Entrance Porch:
5'9" x 4'11"
Half glazed stable door leading into;Entrance hall:
With seating area, boot area, clothes hanging space leading into;Inner hallway:
Large larder cupboard, quarry tiled flooring, access to;Kitchen:
15'1" x 14'1"
Farmhouse kitchen, characterful kitchen with a range of shaker style eye and base level units with a quartz work surfacing with drainer, with a stainless-steel mixer tap set, part tiled walls, quarry tiled flooring, attractive seating area with built in seating. A Rangemaster six ring gas hob and oven, fireplace surround with light attractive character exposed stone walls, picture window with stunning views across the West Wales countryside and part glazed attractive door to rear garden of the kitchen.Utility room:
10'1" x 6'4"
With a Belfast sink, part tiled walls, quarry tiled flooring, plumbing for automatic washing machine, exposed stonewalling with original wooden lintel and two windows overlooking the gardens. Steps down leads into;Utility/Storage Cupboard Area:
6'3" x 3'9"
Housing the hot water tank, quarry tiled flooring and into;Ground Floor Bathroom/Shower Room:
9'2" x 5'11"
An attractive clawfoot bath with shower/mixer attachment, pedestal wash hand basin and low-level WC, walk in shower cubicle with twin shower set including rainfall rainforest, shower attachment, beam ceiling, extractor fan and UPVC double glazed window to side and wall mounted Electric Radiator.Sitting room:
13'9" x 9'1"
Rear aspect, Timber Flooring, window with Sublime views, exposed stone walling, beam ceiling and large built-in fire, and additionally door from this room leads into the;Reception Room:
14'9" x 9'6"
Rear aspect with UPVC double glazed windows to rear with sublime views, understairs cupboard, beamed ceilings and a gas, wood burning style stove.Bedroom One:
11'6" x 10'10"
A range of built in wardrobe cupboards, views overlooking rear garden and side garden, access to loft space, laminate wooden flooring, exposed stone walling.Bedroom Two:
12'10" x 9'2"
A built-in wardrobe cupboard, stonewalling and a wardrobe recessBedroom Three:
14'1" x 10'10"
Windows to front and rear, large built in wardrobe cupboard and part exposed brick walling a framed roof.Outside:
The property is situated in approx 2 acres of land, of which there are two stables and a large workshop area. Fine and Country West Wales freuen sich, den wunderschön gelegenen Kleinbauernhof von Tywngwyn anbieten zu können. Ein freistehendes Ferienhaus / kleiner Bauernhof mit drei Schlafzimmern in idyllischer Lage in Westwales. Dieses Anwesen bietet eine gepflegte und charaktervolle Unterkunft und bietet drei Schlafzimmer, zwei Empfangsräume, eine Küche im Landhausstil, einen Hauswirtschaftsraum, ein Badezimmer, verschiedene Nebengebäude und ein herrliches Grundstück in einer versteckten Lage mit weitläufiger Aussicht. Darüber hinaus gibt es zwei Ställe, eine große Werkstatt / ein nützliches Nebengebäude, umfangreiche Parkplätze und das Anwesen wird über eine ruhige Gasse in der begehrten Lage in Penuwch erreicht, die strategisch günstig zwischen Aberaeron, Tregaron und Aberystwyth liegt. Besichtigung sehr empfehlenswert, um die angebotenen Unterkünfte zu schätzen.Eingangshalle:
5'9" x 4'11"
Halbverglaste Stalltür führt hinein;Eingangshalle:
Mit Sitzbereich, Kofferraum, Platz zum Aufhängen von Kleidung, der hineinführt;Innerer Flur:
Großer Vorratsschrank, Steinbruchfliesenboden, Zugang zu;Küche:
15'1" x 14'1"
Bauernhausküche, charaktervolle Küche mit einer Reihe von Schiebeaugen- und Unterschränken mit Quarzverkleidung und Abtropffläche, mit einer Edelstahlmischbatterie, teilweise gefliesten Wänden, Fliesenböden aus Steinbruch, attraktiver Sitzbereich mit eingebauten Sitzgelegenheiten. Ein Rangemaster-Gasherd mit sechs Kochfeldern und Backofen, eine Kaminumrandung mit hellen, attraktiven Steinwänden, ein Panoramafenster mit herrlichem Blick über die Landschaft von Westwales und eine teilweise verglaste, attraktive Tür zum hinteren Garten der Küche.Hauswirtschaftsraum:
10'1" x 6'4"
Mit einem Belfast-Waschbecken, teilweise gefliesten Wänden, Steinbruchfliesenböden, Sanitäranlagen für die automatische Waschmaschine, freiliegenden Steinmauern mit originalem Holzsturz und zwei Fenstern mit Blick auf die Gärten. Stufen nach unten führen in;Hauswirtschafts-/Lagerschrankbereich:
6'3" x 3'9"
Beherbergung des Warmwasserspeichers, des Fliesenbodens im Steinbruch und in;Badezimmer / Duschbad im Erdgeschoss:
9'2" x 5'11"
Eine attraktive Klauenfußbadewanne mit Dusch-/Mischeraufsatz, einem Standwaschbecken und einem niedrigen WC, einer begehbaren Duschkabine mit Doppelduschset mit Regenregenwald, Duschvorrichtung, Balkendecke, Dunstabzugshaube und doppelt verglastem PVC-Fenster zur Seite und an der Wand montiertem elektrischem Heizkörper.Wohnzimmer:
13'9" x 9'1"
Rückseite, Holzboden, Fenster mit erhabener Aussicht, freiliegende Steinmauern, Balkendecke und großer eingebauter Kamin, und zusätzlich führt die Tür von diesem Raum in den;Empfangszimmer:
14'9" x 9'6"
Rückseite mit doppelt verglasten PVC-Fenstern nach hinten mit herrlicher Aussicht, Schrank unter der Treppe, Holzbalkendecken und einem Gasofen im Holzofen.Schlafzimmer eins:
11'6" x 10'10"
Eine Reihe von Einbauschränken, Blick auf den hinteren Garten und den Seitengarten, Zugang zum Dachboden, Laminatholzböden und freiliegende Steinmauern.Schlafzimmer zwei:
12'10" x 9'2"
Ein Einbauschrank, eine Steinmauer und eine SchranknischeSchlafzimmer drei:
14'1" x 10'10"
Fenster nach vorne und hinten, großer Einbauschrank und teilweise freiliegende Ziegelwände auf einem Rahmendach.Außen:
Das Anwesen befindet sich auf einem ca. 2 Hektar großen Grundstück, von dem es zwei Ställe und einen großen Werkstattbereich gibt.