FOTO IN CARICAMENTO...
Casa e casa singola in vendita - Chelmsford
EUR 2.653.361
Casa e casa singola (In vendita)
4 loc
6 cam
6 ba
Riferimento:
EDEN-T99491641
/ 99491641
Riferimento:
EDEN-T99491641
Paese:
GB
Città:
Chelmsford
Codice postale:
CM2 7TF
Categoria:
Residenziale
Tipo di annuncio:
In vendita
Tipo di proprietà:
Casa e casa singola
Locali:
4
Camere da letto:
6
Bagni:
6
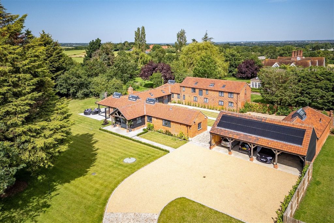
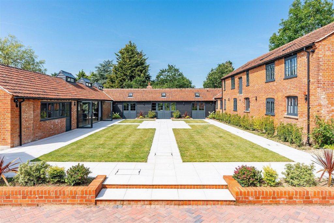
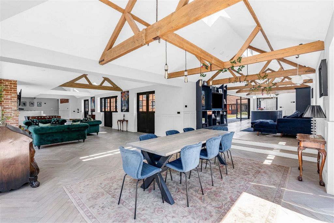
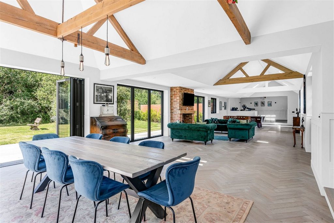
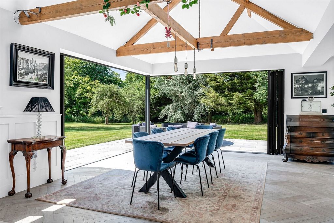
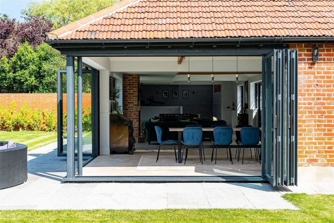
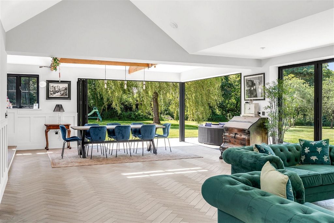
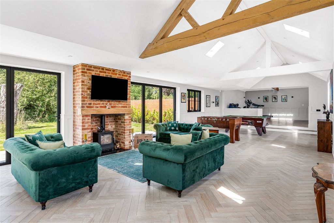
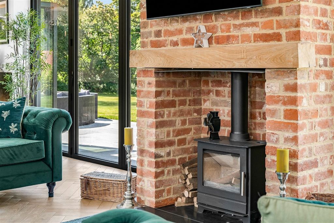
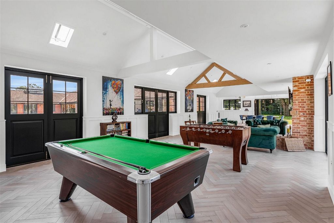
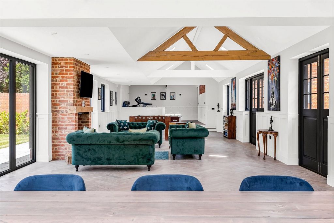
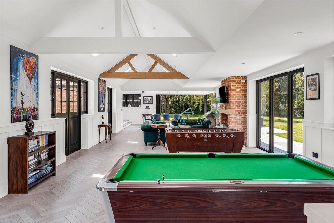

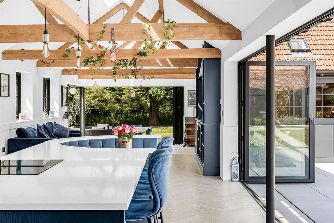
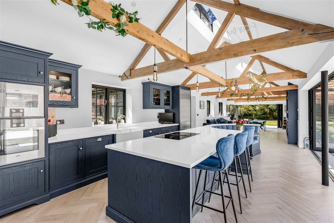
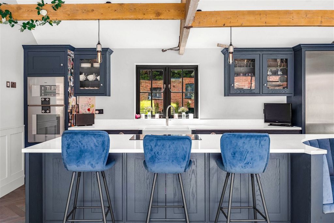
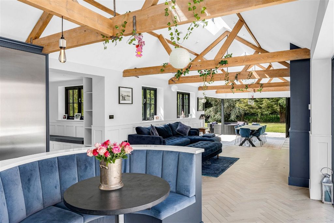
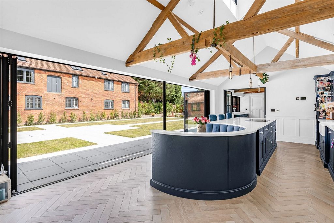
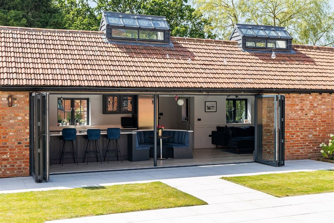
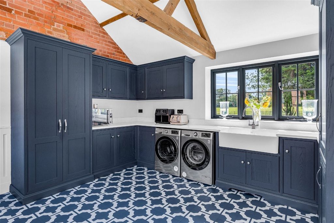
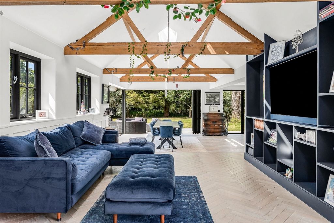
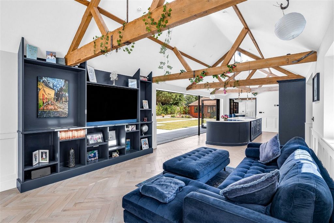
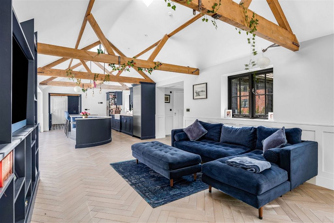
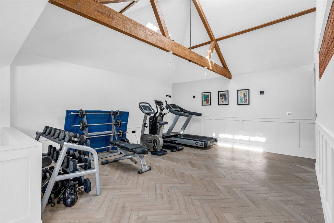

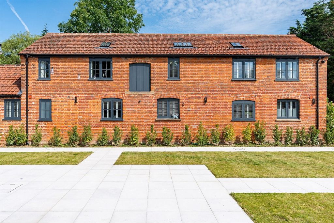
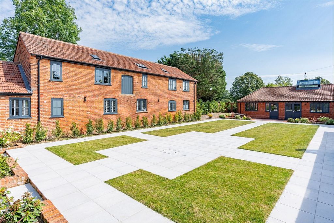


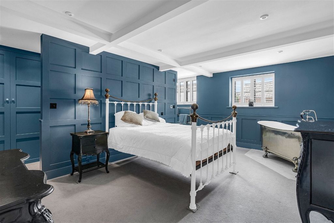

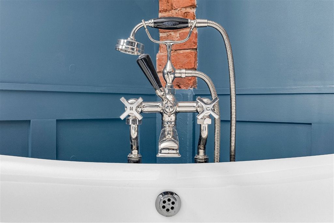

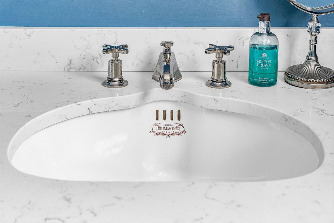
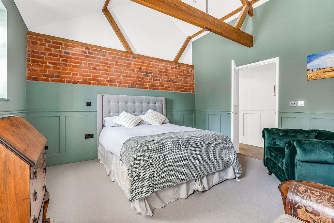
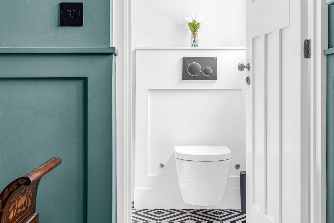
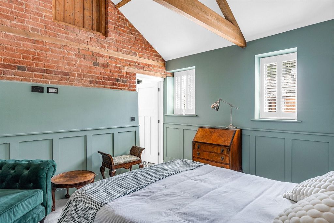
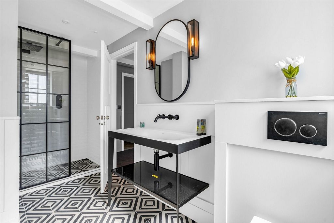
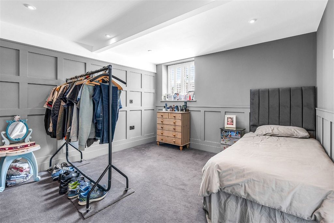
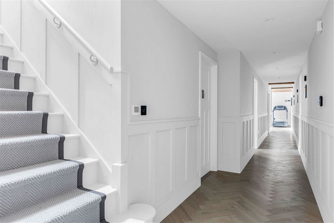
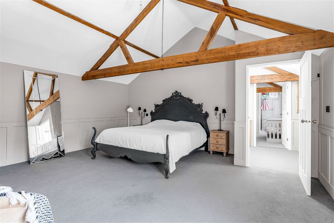
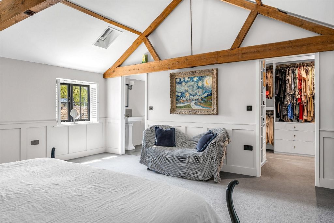
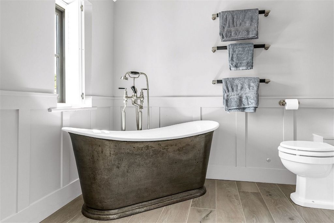
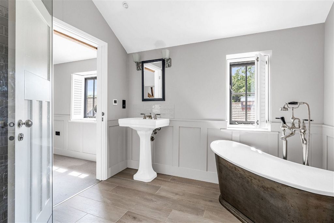
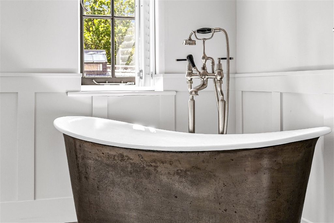

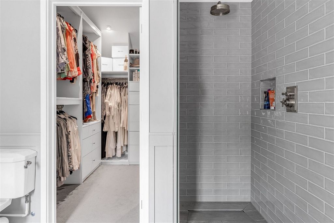
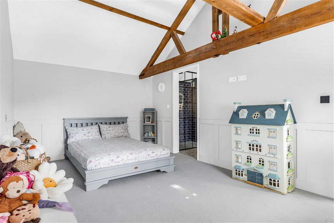
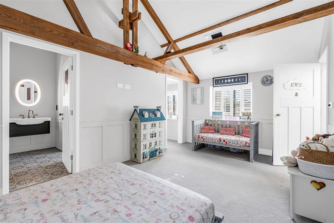
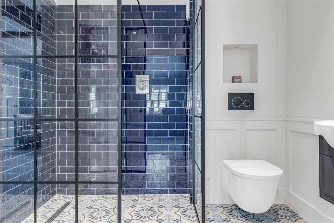

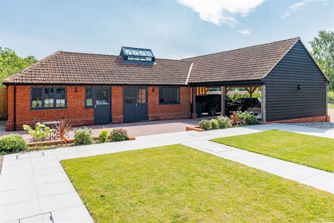
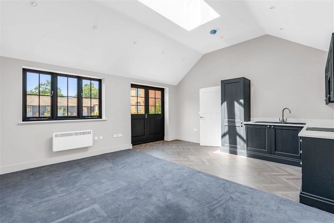
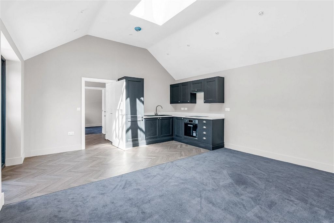



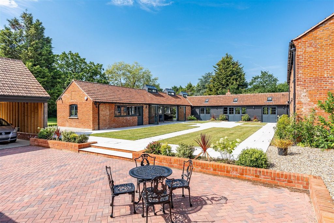
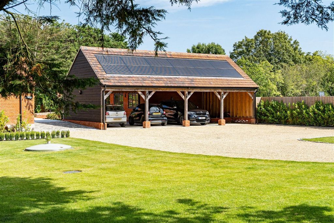
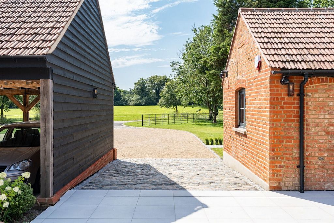
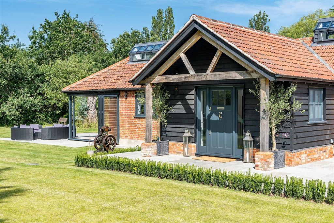
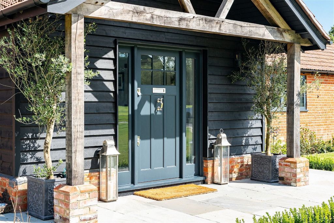
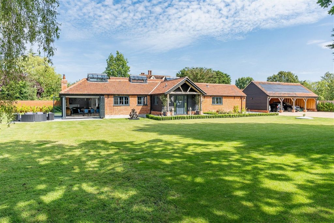
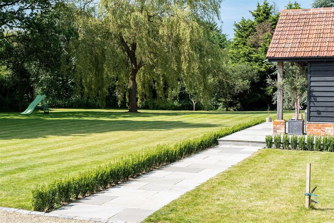
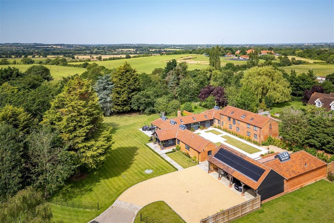
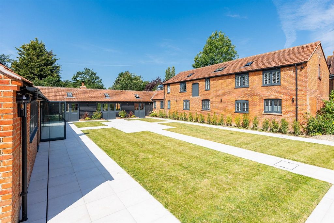
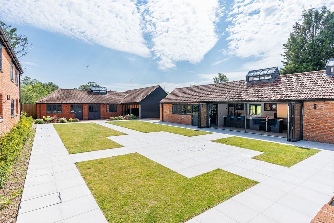
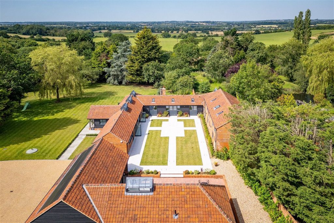

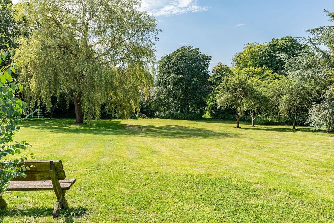
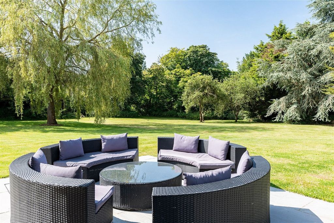
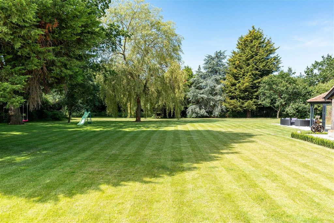
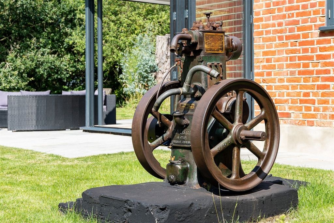
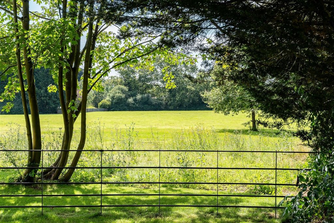
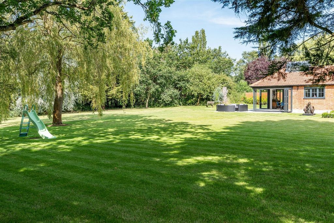
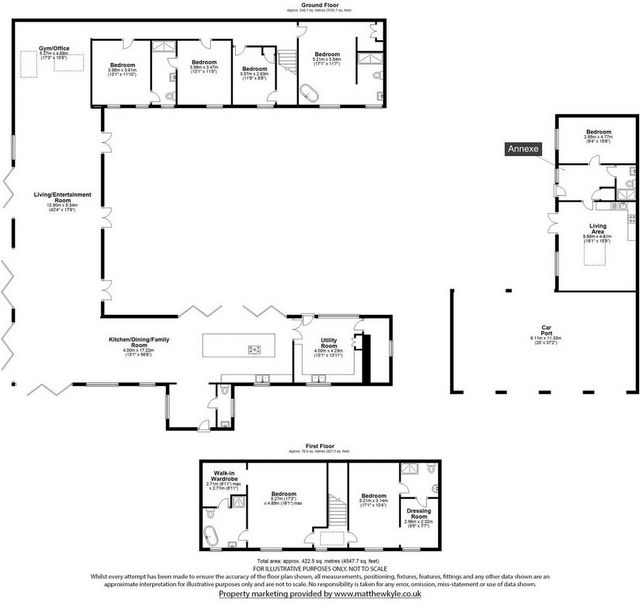
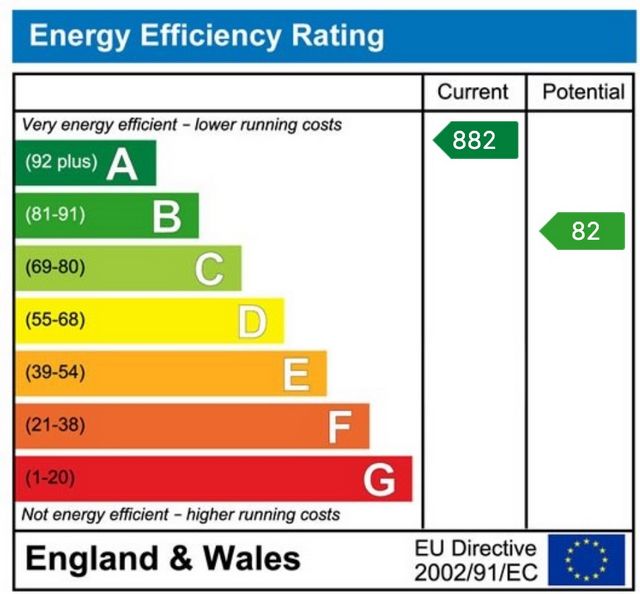
The 'eye catching' external aesthetic is perfectly matched inside with a series of character features which include but are not limited to; exposed brickwork, oak timbers in the vaulted roof line, original iron work and the incorporation of wood burning stoves to continue that traditional theme. The 'U Shape' design of the barns design helps the many recreational areas flow into each other, incorporating slight step changes in the floor space, whilst connecting the outside through large panes of glass to both the courtyard and main gardens, this allowing the barn to flood with natural light. Stepping out of the living areas into a rear hallway you find four of the bedrooms on the ground floor, all facing onto the courtyard and each with a unique decorative feel. Two of the bedrooms have a 'Jack and Jill' style en-suite arrangement plus a stunning larger bedroom at the end of the hallway enjoying a full suite including a dressing area and corner set 'reclaimed steel' slipper bath. The fourth bedroom is currently utilised as a study space. The first floor area is home to two further double bedrooms, both of which have ensuite and dressing room facilities and enjoy vaulted ceilings with attractive period features and views across the courtyard.
Mill Hill Barn is an outstanding home, with careful attention to the interior design making each space individual and yet blend together to create a large, flexible family home in a tranquil setting. This property is unique in every sense and whilst finished to the highest of standards, it still offers future buyers great potential to adapt the home to their own needs. the annexe facility for example could work well for an aged family member or perhaps a teenager wanting their own space - equally there could be great rental possibilities (subject to permissions) or work from home space. The gardens are extensive with mature shrubs and trees and yet is still a blank canvass. The four bay cart lodge and driveway offer extensive parking options and there is still potential (subject to planning) to perhaps adapt the cartridge or erect further outbuildings to suit individual needs.
Mill Hill Barn lies south east of Chelmsford in a countryside setting and is just 1 mile from the A12/A130 and only 4½ miles from Chelmsford City Centre where a mainline rail connection can be found directly to London. Chelmsford and outlying areas have several highly regarded state/private junior and senior schooling options, plus a broad range of shopping and leisure activities.
Visualizza di più Visualizza di meno Mill Hill Barn is an exceptional 'multi generational' home, tastefully finished throughout, blending character features with understated modern style and all set within a secure gated community. The 'U shape' design of the barn creates a large central courtyard giving the property a unique and social feel with beautiful views. This then blends seamlessly with the accommodation, where spacious open plan living areas, join together with a high end bespoke kitchen breakfast space and additional bifolding doors open from the living areas to blend the barn into its expansive, tranquil acre (plus) gardens which expand off to the front and side aspects and enjoy stunning views across the gardens and towards meadow land opposite.
The 'eye catching' external aesthetic is perfectly matched inside with a series of character features which include but are not limited to; exposed brickwork, oak timbers in the vaulted roof line, original iron work and the incorporation of wood burning stoves to continue that traditional theme. The 'U Shape' design of the barns design helps the many recreational areas flow into each other, incorporating slight step changes in the floor space, whilst connecting the outside through large panes of glass to both the courtyard and main gardens, this allowing the barn to flood with natural light. Stepping out of the living areas into a rear hallway you find four of the bedrooms on the ground floor, all facing onto the courtyard and each with a unique decorative feel. Two of the bedrooms have a 'Jack and Jill' style en-suite arrangement plus a stunning larger bedroom at the end of the hallway enjoying a full suite including a dressing area and corner set 'reclaimed steel' slipper bath. The fourth bedroom is currently utilised as a study space. The first floor area is home to two further double bedrooms, both of which have ensuite and dressing room facilities and enjoy vaulted ceilings with attractive period features and views across the courtyard.
Mill Hill Barn is an outstanding home, with careful attention to the interior design making each space individual and yet blend together to create a large, flexible family home in a tranquil setting. This property is unique in every sense and whilst finished to the highest of standards, it still offers future buyers great potential to adapt the home to their own needs. the annexe facility for example could work well for an aged family member or perhaps a teenager wanting their own space - equally there could be great rental possibilities (subject to permissions) or work from home space. The gardens are extensive with mature shrubs and trees and yet is still a blank canvass. The four bay cart lodge and driveway offer extensive parking options and there is still potential (subject to planning) to perhaps adapt the cartridge or erect further outbuildings to suit individual needs.
Mill Hill Barn lies south east of Chelmsford in a countryside setting and is just 1 mile from the A12/A130 and only 4½ miles from Chelmsford City Centre where a mainline rail connection can be found directly to London. Chelmsford and outlying areas have several highly regarded state/private junior and senior schooling options, plus a broad range of shopping and leisure activities.
Mill Hill Barn is een uitzonderlijk 'multi-generational' huis, smaakvol afgewerkt, een mix van karakterkenmerken met een ingetogen moderne stijl en allemaal gelegen in een beveiligde gated community. Het 'U-vorm' ontwerp van de schuur creëert een grote centrale binnenplaats die het pand een uniek en sociaal gevoel geeft met een prachtig uitzicht. Dit gaat vervolgens naadloos over in de accommodatie, waar ruime open woonruimtes samenkomen met een hoogwaardige op maat gemaakte ontbijtruimte en extra vouwdeuren openen vanuit de woonruimtes om de schuur te laten opgaan in de uitgestrekte, rustige hectare (plus) tuinen die zich uitstrekken naar de voor- en zijkanten en genieten van een prachtig uitzicht over de tuinen en naar het tegenoverliggende weideland.
De 'opvallende' externe esthetiek is van binnen perfect afgestemd met een reeks karakterkenmerken die omvatten, maar niet beperkt zijn tot; zichtbaar metselwerk, eiken balken in de gewelfde daklijn, origineel ijzerwerk en de integratie van houtkachels om dat traditionele thema voort te zetten. Het 'U-vorm'-ontwerp van het ontwerp van de schuren zorgt ervoor dat de vele recreatiegebieden in elkaar overvloeien, met kleine stapsgewijze veranderingen in het vloeroppervlak, terwijl de buitenkant via grote glasplaten wordt verbonden met zowel de binnenplaats als de hoofdtuinen, waardoor de schuur overspoelt met natuurlijk licht. Als u vanuit de woonruimtes in een achterhal stapt, vindt u vier van de slaapkamers op de begane grond, allemaal met uitzicht op de binnenplaats en elk met een uniek decoratief gevoel. Twee van de slaapkamers hebben een 'Jack and Jill'-stijl en-suite opstelling plus een prachtige grotere slaapkamer aan het einde van de gang met een volledige suite met een kleedruimte en een 'teruggewonnen staal' pantoffelbad in de hoekset. De vierde slaapkamer is momenteel in gebruik als studeerruimte. Op de eerste verdieping bevinden zich nog twee tweepersoonsslaapkamers, die beide een eigen badkamer en kleedkamerfaciliteiten hebben en genieten van gewelfde plafonds met aantrekkelijke historische kenmerken en uitzicht over de binnenplaats.
Mill Hill Barn is een uitstekend huis, met zorgvuldige aandacht voor het interieurontwerp, waardoor elke ruimte individueel is en toch samensmelt tot een groot, flexibel familiehuis in een rustige omgeving. Deze woning is in alle opzichten uniek en hoewel het volgens de hoogste normen is afgewerkt, biedt het toekomstige kopers nog steeds een groot potentieel om het huis aan hun eigen behoeften aan te passen. Het bijgebouw kan bijvoorbeeld goed werken voor een bejaard familielid of misschien een tiener die zijn eigen ruimte wil - er kunnen ook geweldige verhuurmogelijkheden zijn (onder voorbehoud van toestemmingen) of ruimte om vanuit huis te werken. De tuinen zijn uitgestrekt met volwassen struiken en bomen en toch is het nog steeds een leeg canvas. De lodge met vier traveeën en de oprit bieden uitgebreide parkeermogelijkheden en er is nog steeds potentieel (afhankelijk van de planning) om de cartridge aan te passen of verdere bijgebouwen op te richten om aan individuele behoeften te voldoen.
Mill Hill Barn ligt ten zuidoosten van Chelmsford in een landelijke omgeving en ligt op slechts 1 mijl van de A12/A130 en op slechts 41/2 mijl van het stadscentrum van Chelmsford, waar een hoofdspoorverbinding rechtstreeks naar Londen kan worden gevonden. Chelmsford en afgelegen gebieden hebben verschillende hoog aangeschreven staats-/particuliere junior- en seniorenonderwijsopties, plus een breed scala aan winkel- en vrijetijdsactiviteiten.