EUR 834.436
2 loc
4 cam
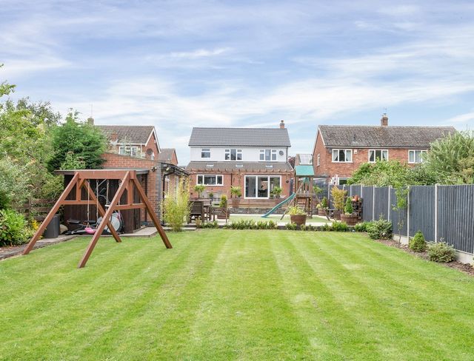
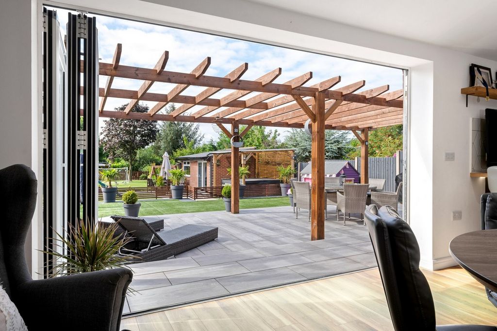
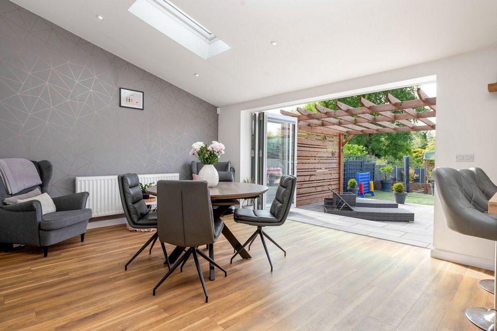
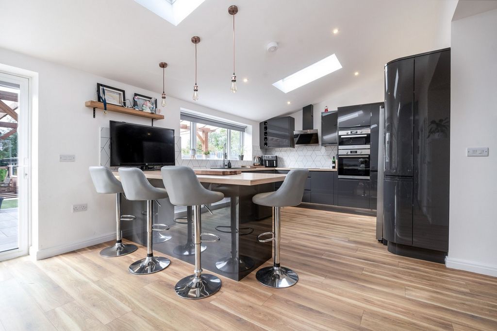
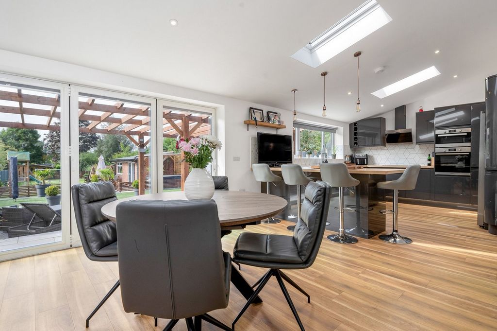
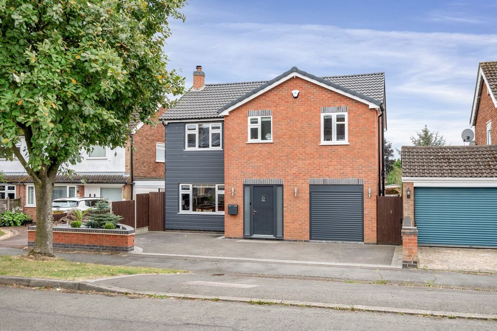
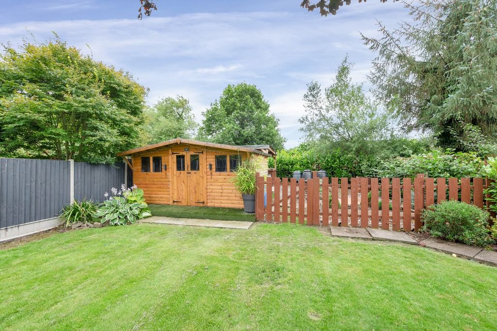
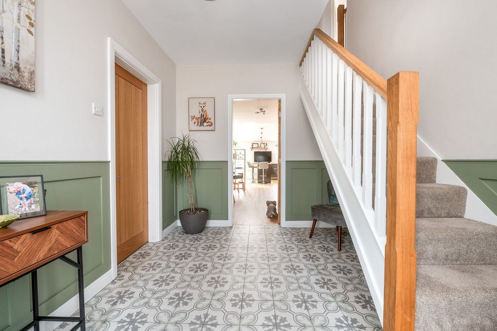
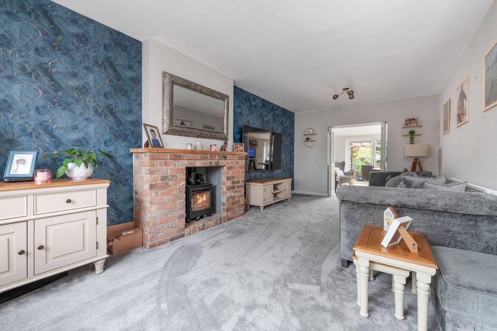
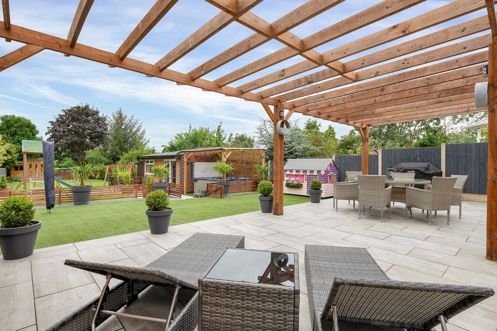
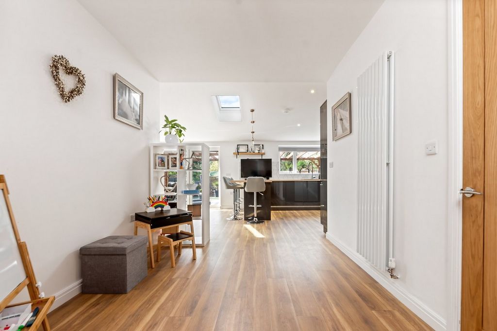
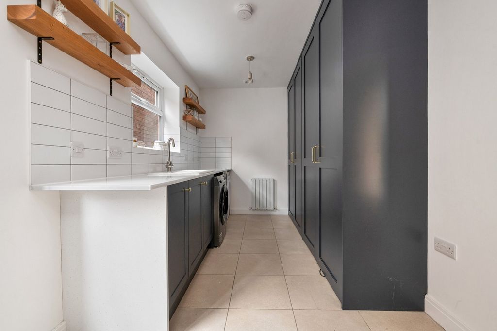
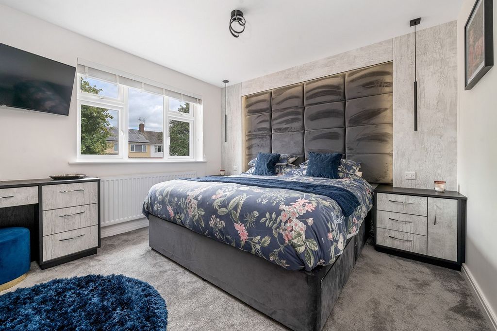
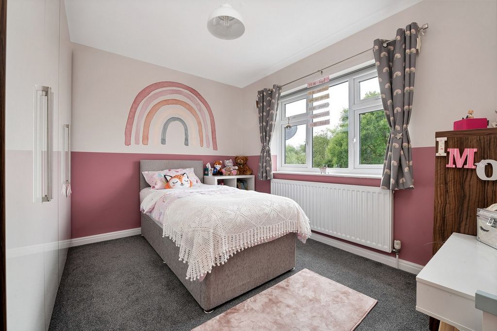
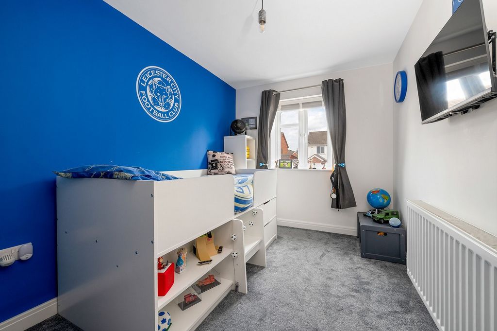
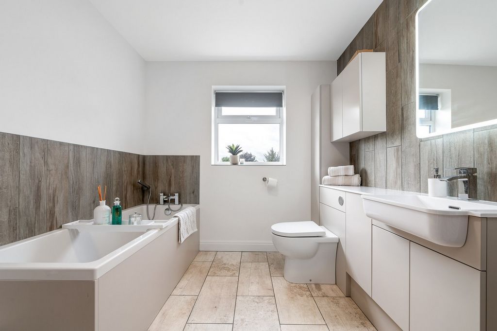
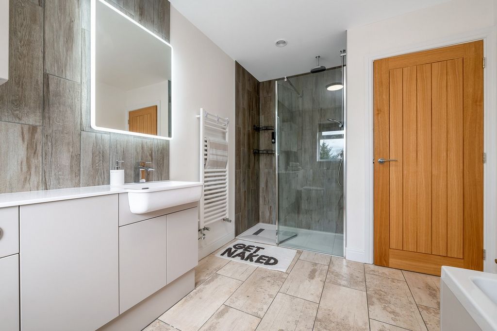
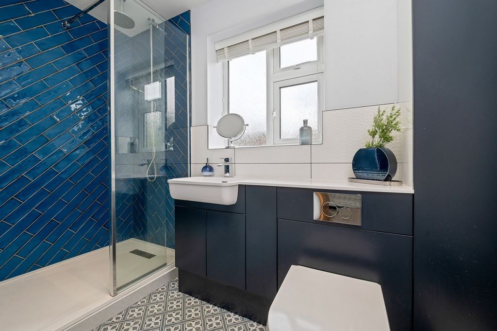
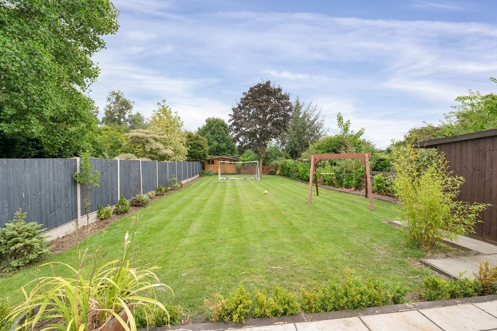
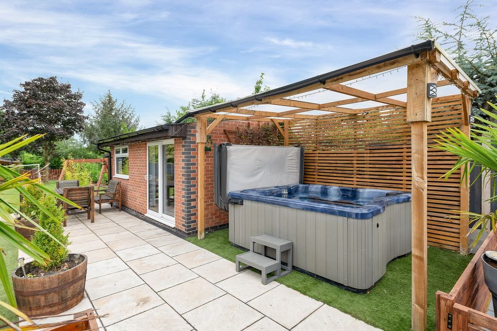
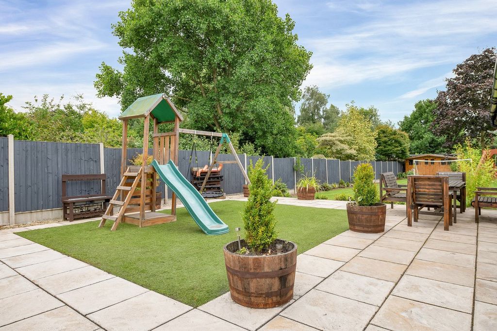

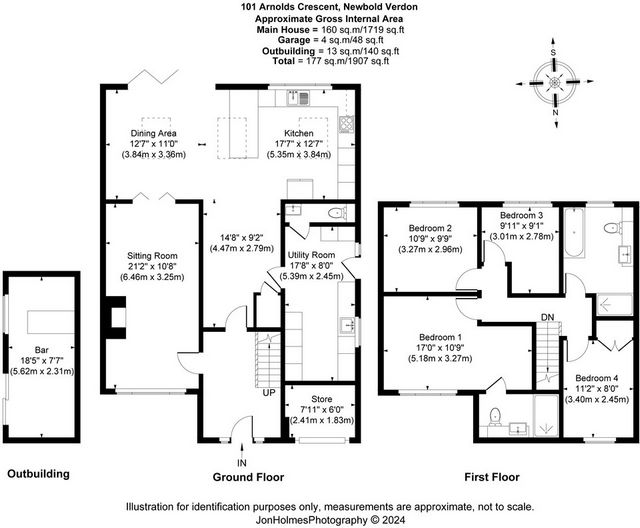
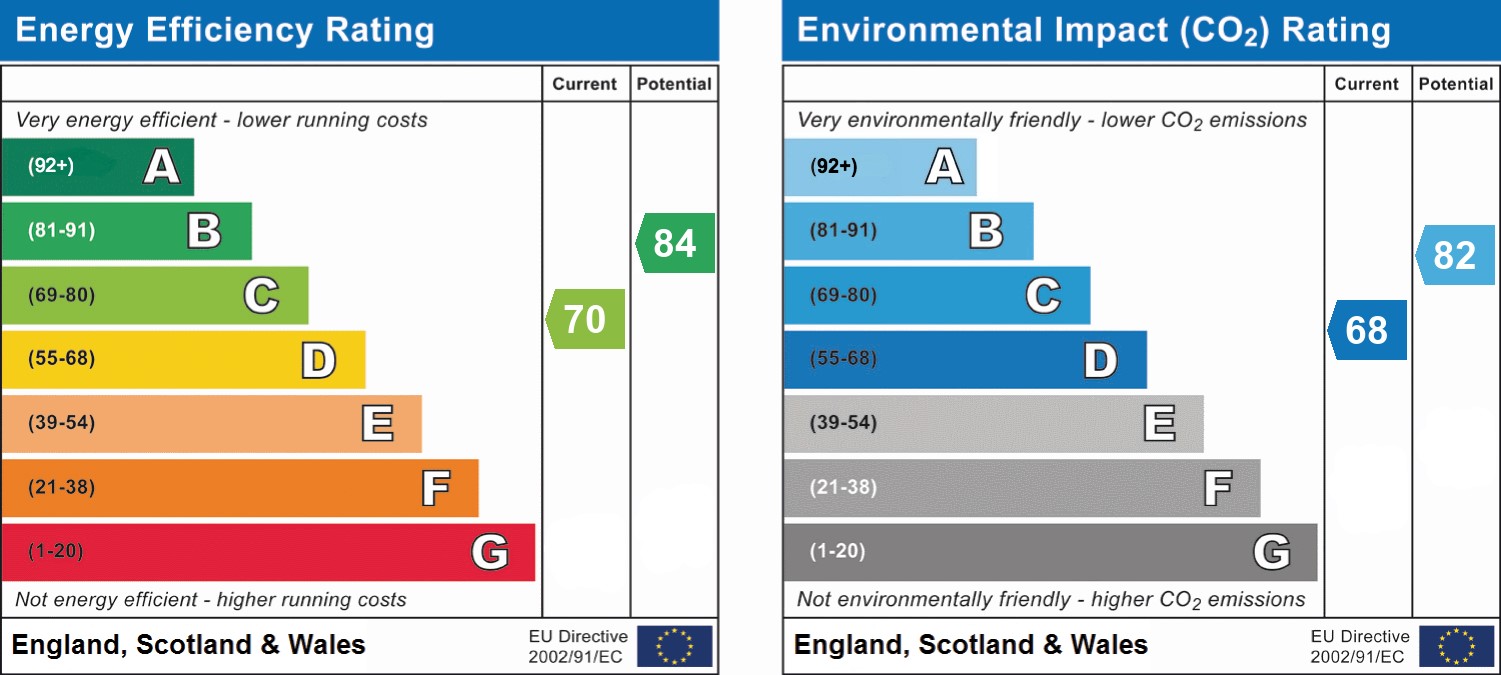
Features:
- Garage
- Garden Visualizza di più Visualizza di meno Originally built in the 1960’s, this rare, family home with large, south facing garden has been transformed beyond recognition by the current owners. Ideal for a growing family, standing on a large plot of around 0.22 acres in total this impressive home offers extended accommodation centred around a large, open plan living kitchen with high vaulted ceiling. Leading off is a large sitting room with log burner, unusually large utility room and cloaks/WC. On the first floor are four bedrooms, stylish ensuite and family bathroom. Situated on the south side of the village close to village conservation area this immaculate home has a surprisingly rural feel whilst being within easy walking distance of the village amenities. Priced realistically, early viewing in strongly recommended.LocationNewbold Verdon is a popular village in west Leicestershire approximately 10 miles from Leicester City and 4 miles from Market Bosworth. The village offers an impressive range of amenities including two shops, post office, two churches and a chapel. Newbold Verdon has a thriving primary school, all weather floodlit playing facility catering for football, tennis, basketball and hockey and a cricket club. The nearby M1/M69 and East Midlands Airport are within easy reach.DistancesLeicester 10.3 miles / Market Bosworth 4 miles / Hinckley 8.8 miles / Loughborough 15 miles / Ashby–de-la-Zouch 12.8 miles / Nuneaton 14 miles / M1(J22) 6.8 miles / M69/M1(J21) 9.8 miles / East Midlands Airport 18.9 milesOutsideThe property occupies an enviable position close to the village conservation area and enjoys a rural aspect to rear. Fully landscaped, the plot extends to around 0.22 acres in total and to the front of the property there is ample hardstanding and useful garage/store. The rear garden is considered a particular feature with an idyllic, southerly aspect and several large trees create an established feel. Highly manicured lawns flow seamlessly with astro turf within the children’s play area. A brick-built bar offers which is brick built offers ample space for family and friends to gather. Next to the bar is a four-person Hot Tub and within the garden is a summerhouse, both are available by separate negotiation. From the kitchen bifold doors open onto a large, south facing terrace with wooden pergola. Spanning the full width of the property there is ample space to relax and dine alfresco.Garage StoreIntegral to the property is a garage store, accessed via an electric roller door.Outbuilding/BarBrick built for the sole purpose of entertainment this fun space is ideal for family and friends to gather.ServicesAll mains’ services are available and connected. The property has main gas central heating and uPVC double glazing.TenureFreehold.Local AuthorityHinckley & Bosworth Borough Council.DirectionsFrom Desford enter the village travelling along Hunts Lane (B582) which then becomes Desford Road. In the village, turn left onto Main Street and continue into the conservation area of the village. Turn left onto Brascote Lane, first left onto Gilberts Drive and first right onto Arnolds Crescent. The property is located on the right-hand side.
Features:
- Garage
- Garden