EUR 158.000
FOTO IN CARICAMENTO...
Casa e casa singola (In vendita)
Riferimento:
GKAD-T68760
/ 354_34925
Riferimento:
GKAD-T68760
Paese:
FR
Città:
Gensac
Codice postale:
33890
Categoria:
Residenziale
Tipo di annuncio:
In vendita
Tipo di proprietà:
Casa e casa singola
Sottotipo proprietà:
Villa di campagna
Grandezza proprietà:
215 m²
Grandezza lotto:
135 m²
Locali:
7
Camere da letto:
5
Bagni:
2
WC:
2
Num di livelli:
2
Cucina attrezzata:
Sì
Combustibili da riscaldamento:
Petrolio
Consumi energetici:
270
Emissioni gas greenhouse:
84
Garage:
1
ANNUNCI PROPRIETÀ SIMILI
REAL ESTATE PRICE PER M² IN NEARBY CITIES
| City |
Avg price per m² house |
Avg price per m² apartment |
|---|---|---|
| Sainte-Foy-la-Grande | EUR 1.340 | - |
| Duras | EUR 1.838 | - |
| Monségur | EUR 1.583 | - |
| Montpon-Ménestérol | EUR 1.973 | - |
| Libourne | EUR 2.519 | EUR 2.620 |
| Saint-Denis-de-Pile | EUR 1.920 | - |
| Coutras | EUR 1.747 | - |
| Mussidan | EUR 1.490 | - |
| Marmande | EUR 1.754 | - |
| Langon | EUR 2.110 | - |
| Saint-André-de-Cubzac | EUR 2.316 | - |
| Ambarès-et-Lagrave | EUR 2.800 | - |

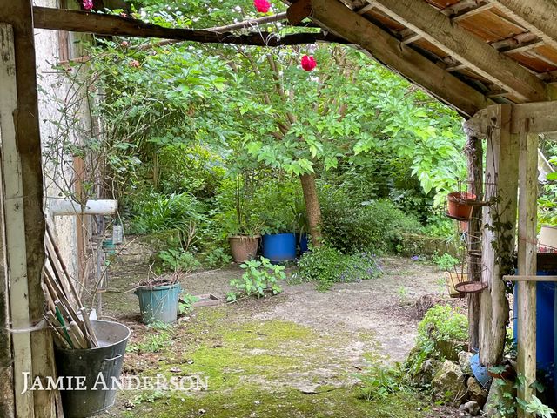
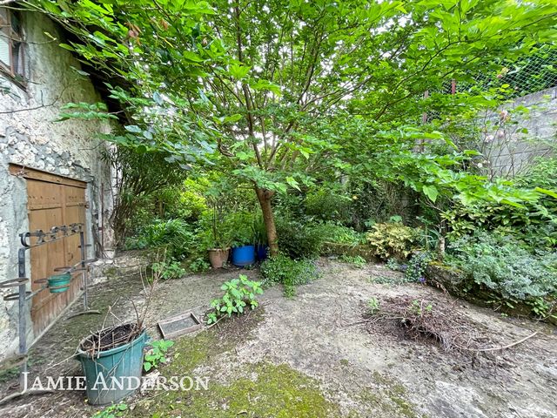
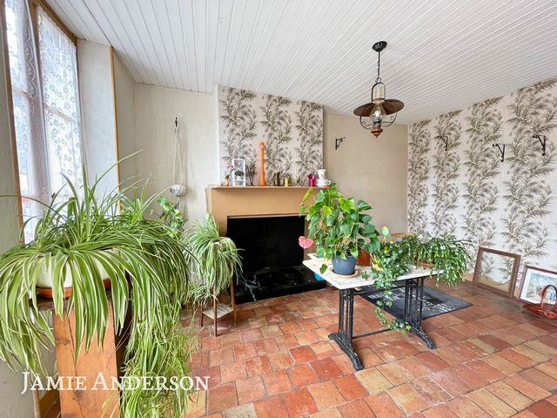
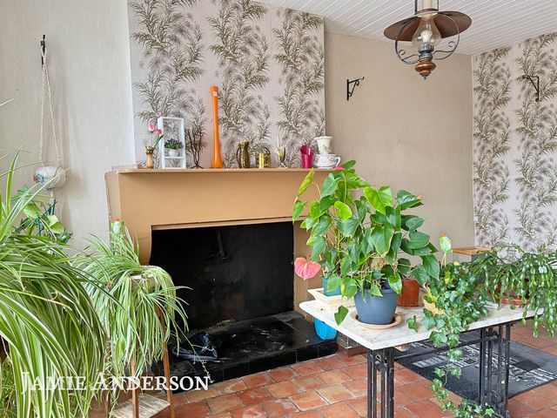
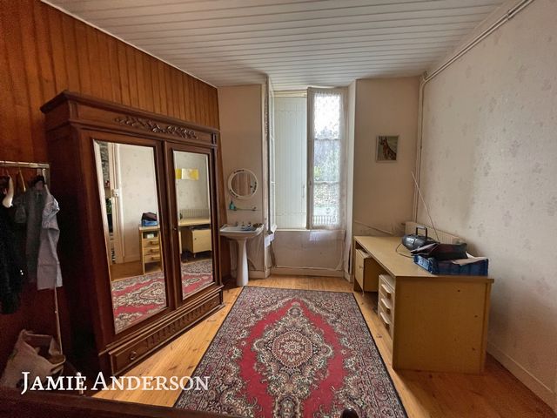
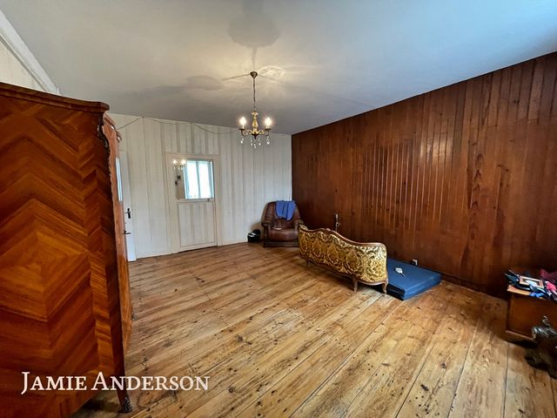

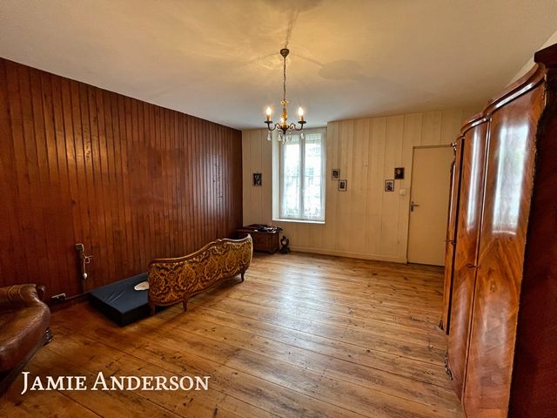
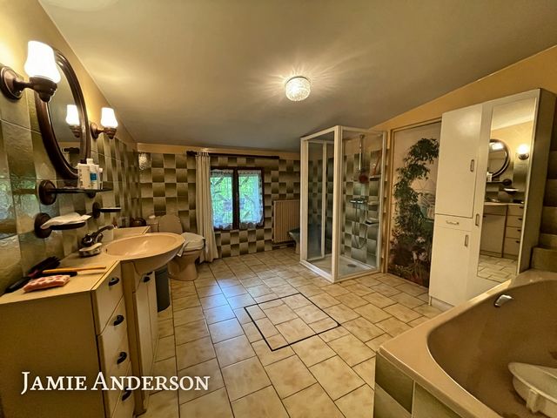
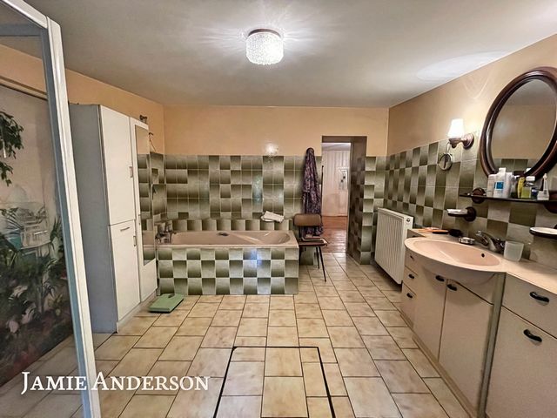
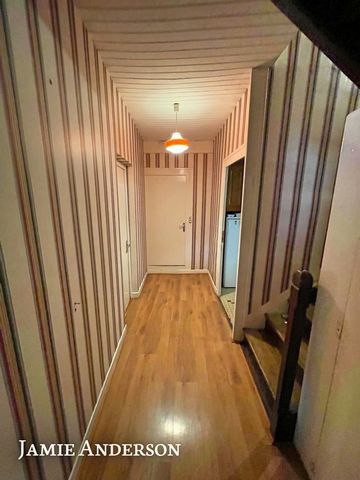

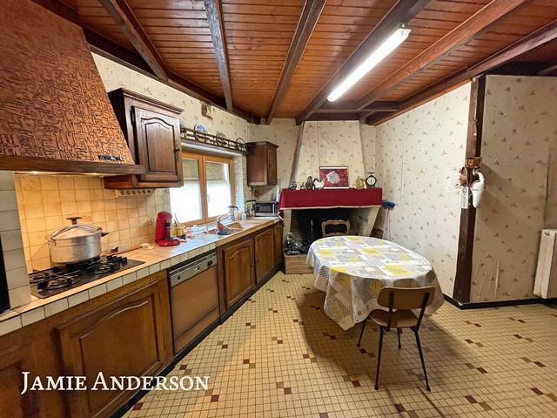
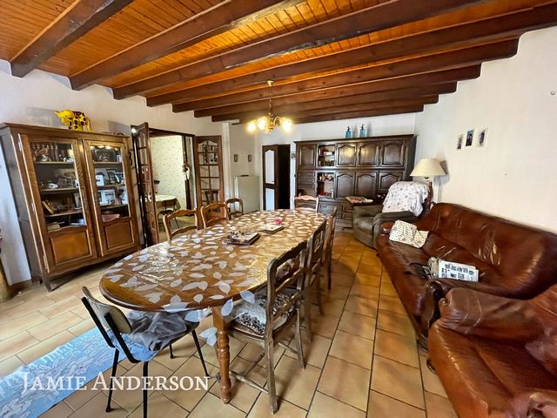
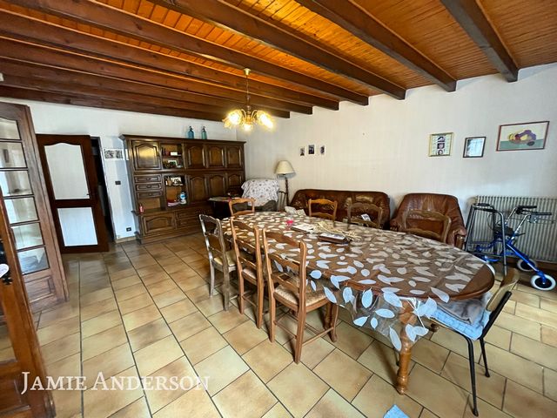
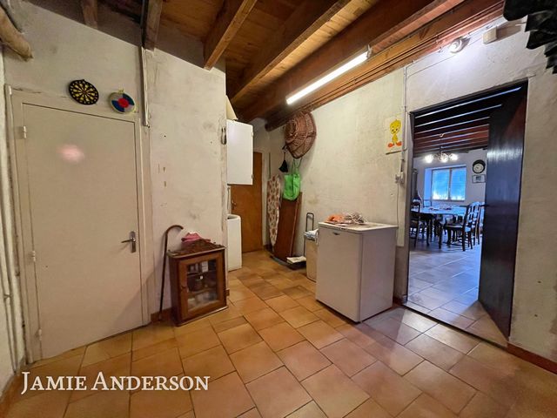
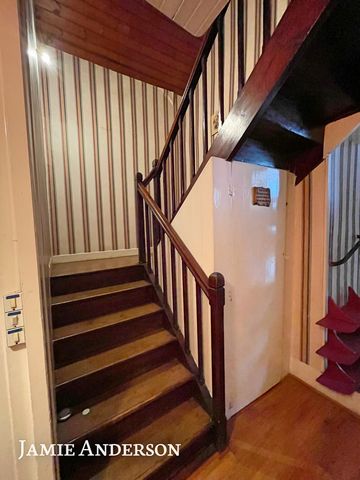
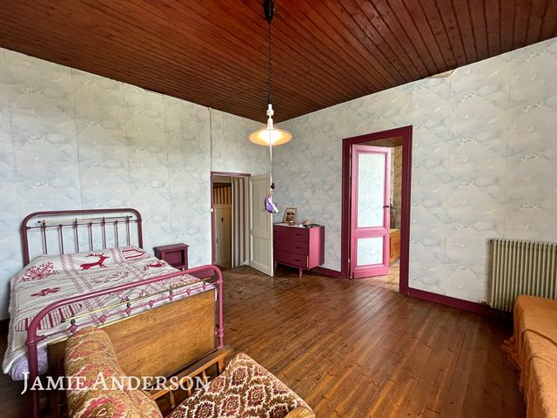

Ground floor:Living room 22,31m2 with original tiles and fireplace -
A bedroom of 17.82m2 -
Corridor 6,18m2 -
Bedroom 21m2 with Dressing room 8,48m2 -
Bathroom with WC, bath and shower 12,25m2 -
Separate WC -
Utility room 6m2 -
Kitchen 18,2m2 -
Dining Room 27,7m2 -
Attached garage of 40m2 with Boiler Room/Workshop of 23m2 -First floor: Landing 3m2 -
Bedroom 22,5m2
Bedroom (en fillade) 18,4m2 -
Bedroom 24m2 -
Bathroom 6m2 -
Attic space of 60m2 -The house is built on a cellar of 56m2 (access from the garden). The garden of 135m2 is very pretty with the old walls around and a covered terrace of 30m2. There is also an annex room overlooking the road which could be used as a small workshop.
The layout of this house would suit a professional looking to work from home. Les informations sur les risques auxquels ce bien est exposé sont disponibles sur le site Géorisques : www.georisques.gouv.fr Visualizza di più Visualizza di meno Dieses hübsche Dorfhaus ist voller Charme und vielen Vorzügen. Im Zentrum des Dorfes gelegen, ist alles zu Fuß erreichbar. Natürlich muss es an den modernen Geschmack angepasst werden, aber es ist immer noch sofort bewohnbar. Sie bietet Ihnen: Im Erdgeschoss: Wohnzimmer 22,31m2 mit Originalfliesen und Kamin - Ein Schlafzimmer von 17,82m2 - Flur 6,18m2 - Schlafzimmer 21m2 mit Ankleidezimmer von 8,48m2 - Badezimmer mit WC, Badewanne und Dusche 12,25m2 - Separates WC - Waschküche 6m2 - Küche 18,2m2 - Esszimmer 27,7m2 - Angrenzende Garage von 40m2 mit Heizraum/Werkstatt von 23m2 - Nach oben: Landung 3m2 - Zimmer 22,5m2 - Schlafzimmer (Einzelzimmer) 18,4m2 - Schlafzimmer 24m2 - Badezimmer 6m2 - Dachbodenfläche von 60m2 - Das Haus ist auf einem Keller von 56m2 gebaut (Zugang vom Garten). Der 135 m2 große Garten ist mit den alten Mauern rundherum und einer 30 m2 großen überdachten Terrasse sehr hübsch. Außerdem finden Sie im Nebengebäude einen Raum mit Blick auf die Straße, der als kleine Werkstatt genutzt werden kann. Der Grundriss dieses Hauses könnte perfekt für einen Berufstätigen sein, der von zu Hause aus arbeiten möchte. Les informations sur les risques auxquels ce bien est exposé sont disponibles sur le site Géorisques : www.georisques.gouv.fr Esta bonita casa de pueblo está llena de encanto y muchas ventajas. Situado en el centro del pueblo, todo es accesible a pie. Obviamente necesita una actualización para adaptarla a los gustos modernos, pero sigue siendo habitable de inmediato. Ella te ofrece: En la planta baja: Salón de 22,31m2 con azulejos originales y chimenea - Un dormitorio de 17,82m2 - Pasillo 6,18m2 - Dormitorio 21m2 con Vestidor de 8,48m2 - Cuarto de baño con WC, bañera y ducha 12,25m2 - WC separado - Cuarto de lavado 6m2 - Cocina 18,2m2 - Comedor 27,7m2 - Garaje contiguo de 40m2 con sala de calderas/taller de 23m2 - En el piso: Rellano 3m2 - Habitación 22,5m2 - Dormitorio (habitación individual) 18,4m2 - Dormitorio 24m2 - Baño 6m2 - Ático de 60m2 - La casa está construida sobre un sótano de 56m2 (se accede desde el jardín). El jardín de 135 m2 es muy bonito con los antiguos muros que lo rodean y una terraza cubierta de 30 m2. También encontrará una habitación en el anexo que da a la calle y que puede utilizarse como pequeño taller. El diseño de esta casa puede ser perfecto para un profesional que busque trabajar desde casa. Les informations sur les risques auxquels ce bien est exposé sont disponibles sur le site Géorisques : www.georisques.gouv.fr Cette jolie maison de village à plein de charme, et beaucoup d'atouts. Située au centre du village tout est accesible à pied. Evidement elle a besoin d'une remise au gout d'aujourd'hui, mais elle est quand même habitable de suite.
Elle vous propose:
Au rez-de-chaussée:Salon 22,31m2 avec carreaux d'origine et cheminée -
Une chambre de 17,82m2 -
Couloir 6,18m2 -
Chambre 21m2 avec Dressing de 8,48m2 -
Salle de Bain avec WC , baignoire et Douche 12,25m2 -
WC Séparé -
Buanderie 6m2 -
Cuisine 18,2m2 -
Salle à Manger 27,7m2 -
Garage attenant de 40m2 avec Chaufferie/Atelier de 23m2 - A l'étage:Palier 3m2 -
Chambre 22,5m2 -
Chambre (en fillade) 18,4m2 -
Chambre 24m2 - Salle de Bain 6m2 -
Espace Grenier de 60m2 - La maison est construite sur une cave de 56m2 (accés par le jardin) . Le jardin de 135m2 est très joli avec les viex murs autour et une terasse couvert de 30m2. Egalement vous trouverez une pièce en annexe qui donne sur la route qui peut servir comme petit atelier.
L'agencement de cette maison peut convenir parfaitement à un professionnel qui cherche à travailler depuis sa maison.
Cette annonce vous est proposée par Anderson jamie - EI - NoRSAC: 491 521 852, Enregistré au Greffe du tribunal de commerce de Libourne Les informations sur les risques auxquels ce bien est exposé sont disponibles sur le site Géorisques : www.georisques.gouv.fr - Annonce rédigée et publiée par un Agent Mandataire - This pretty village house is full of charm and lots of features. Situated in the centre of the village, everything is within walking distance. Of course, it needs to be brought up to date, but it is still immediately habitable.It offers:
Ground floor:Living room 22,31m2 with original tiles and fireplace -
A bedroom of 17.82m2 -
Corridor 6,18m2 -
Bedroom 21m2 with Dressing room 8,48m2 -
Bathroom with WC, bath and shower 12,25m2 -
Separate WC -
Utility room 6m2 -
Kitchen 18,2m2 -
Dining Room 27,7m2 -
Attached garage of 40m2 with Boiler Room/Workshop of 23m2 -First floor: Landing 3m2 -
Bedroom 22,5m2
Bedroom (en fillade) 18,4m2 -
Bedroom 24m2 -
Bathroom 6m2 -
Attic space of 60m2 -The house is built on a cellar of 56m2 (access from the garden). The garden of 135m2 is very pretty with the old walls around and a covered terrace of 30m2. There is also an annex room overlooking the road which could be used as a small workshop.
The layout of this house would suit a professional looking to work from home. Les informations sur les risques auxquels ce bien est exposé sont disponibles sur le site Géorisques : www.georisques.gouv.fr