EUR 149.995
2 cam
59 m²
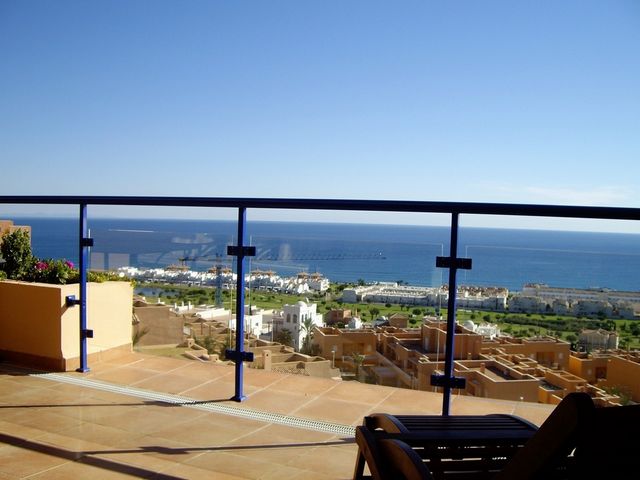
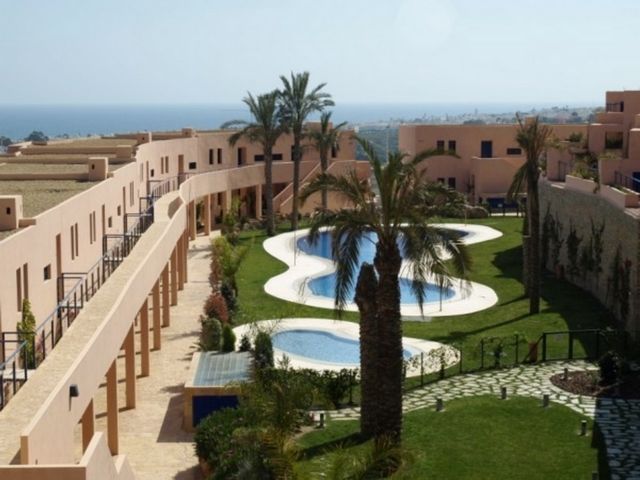


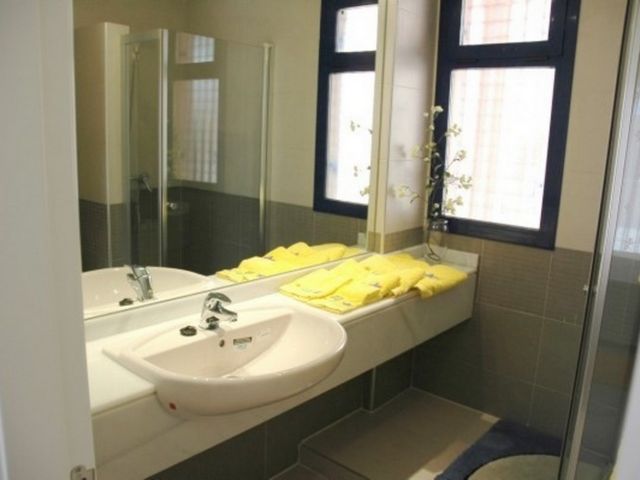

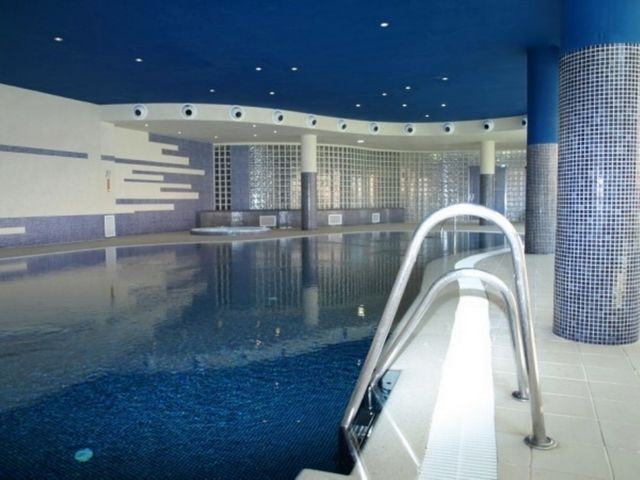
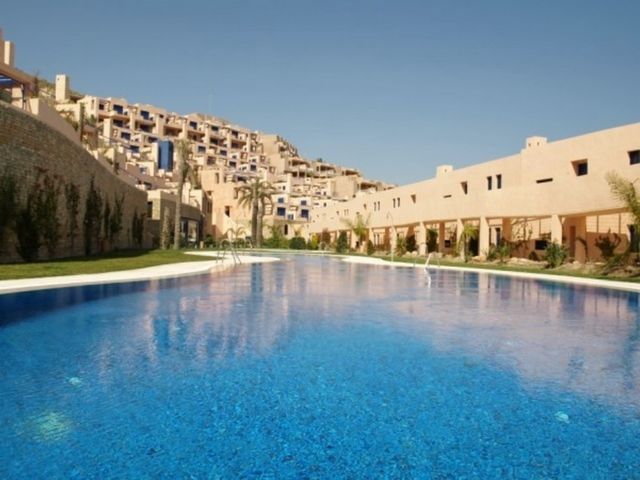
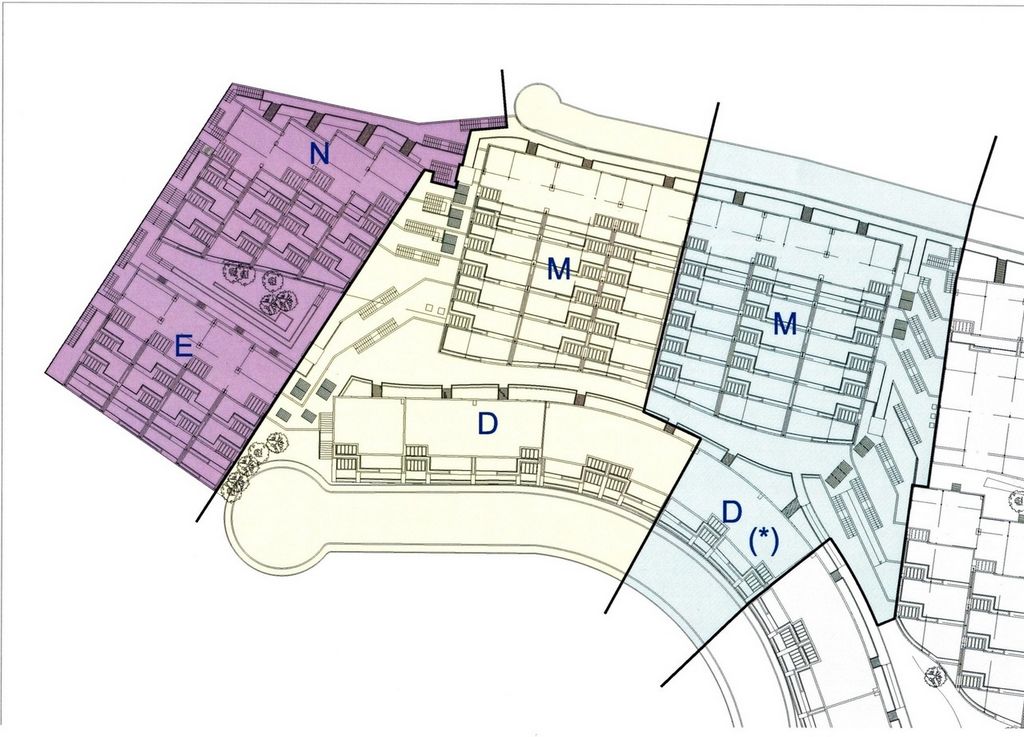
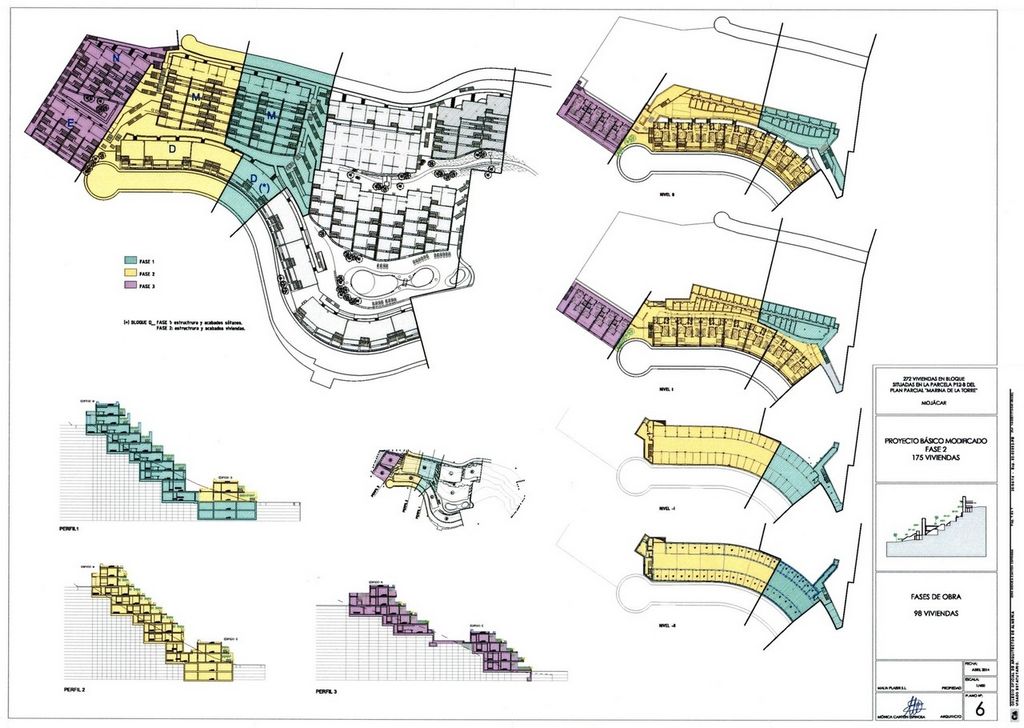
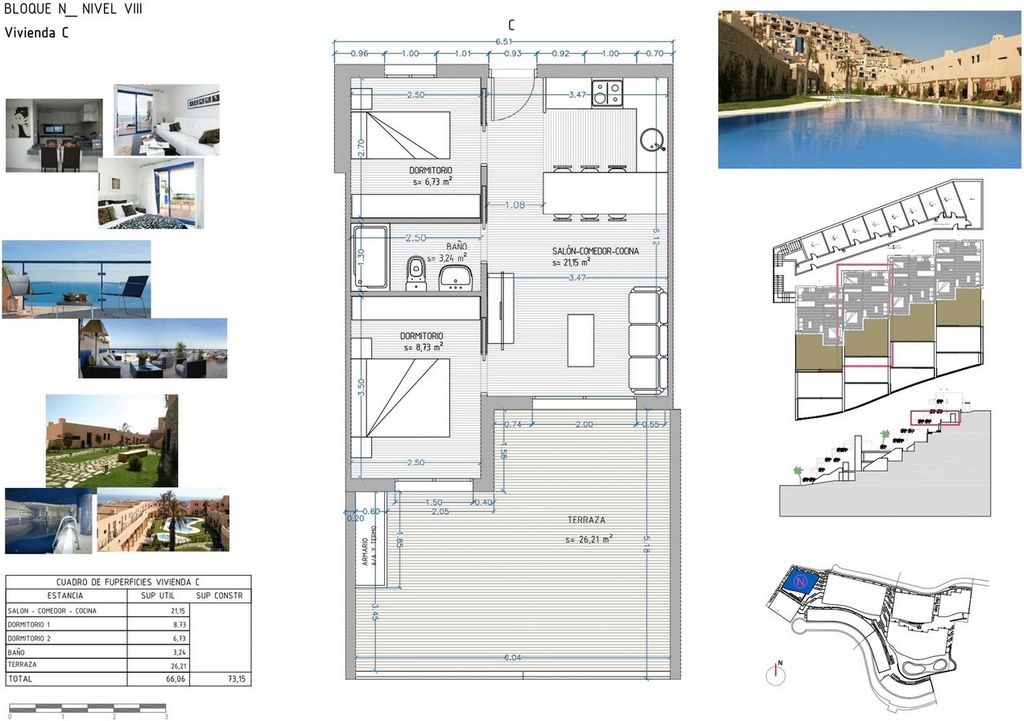
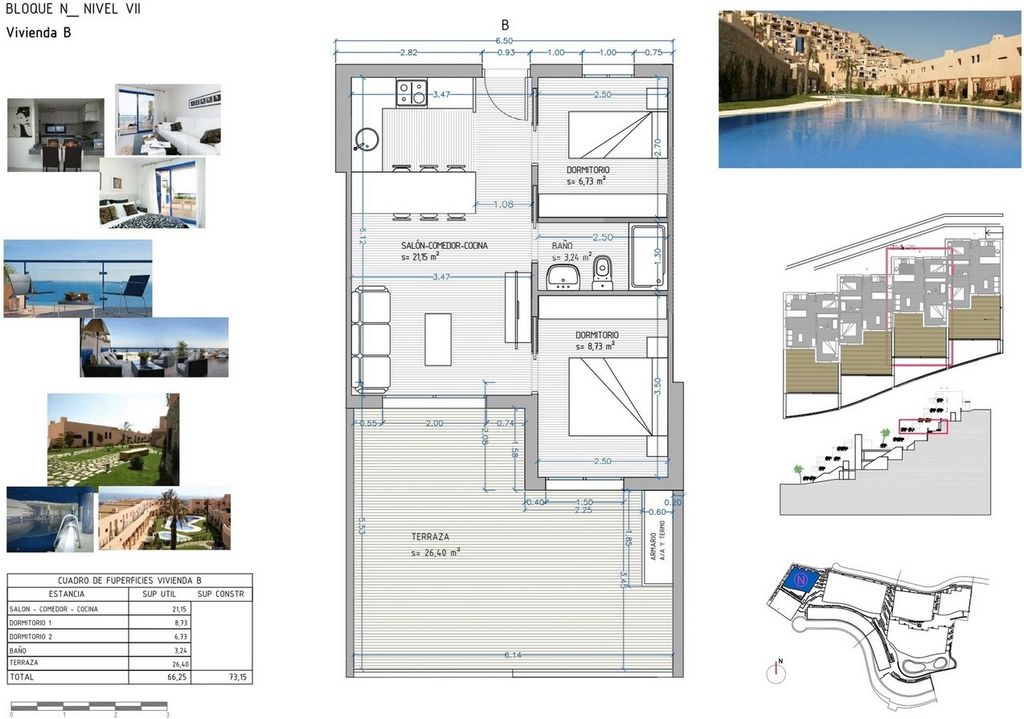
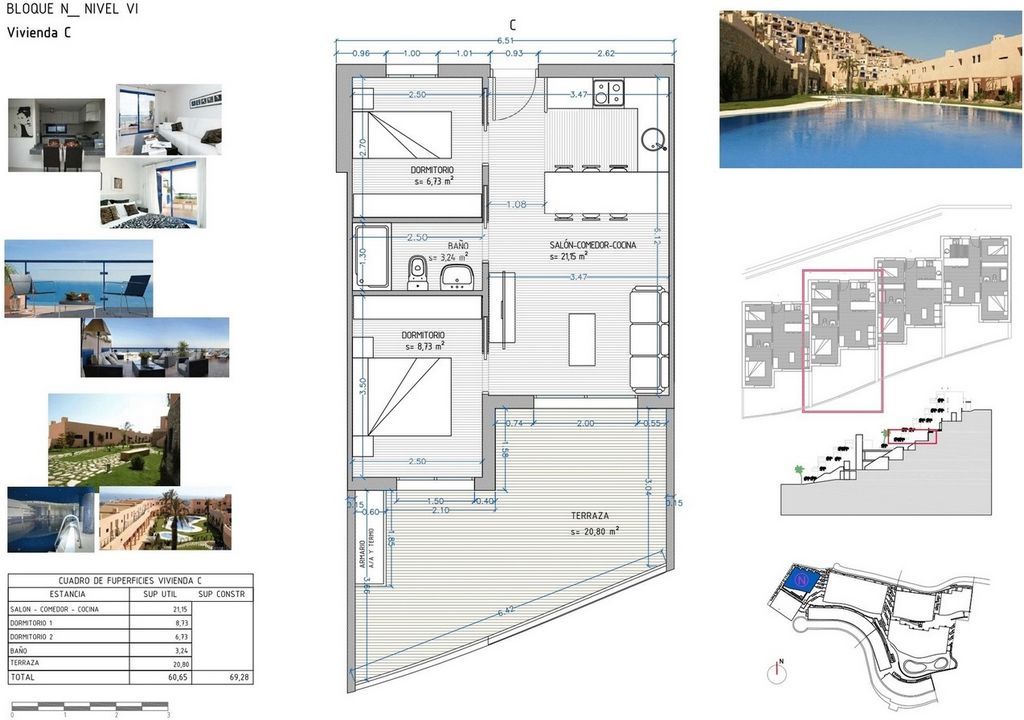



VIVIENDA B - 158,000€
VIVIENDA C - 158,000€
VIVIENDA D - 176,000€Level IIIVIVIENDA A - 150.000€
VIVIENDA B - 142.000€
VIVIENDA C - 142.000€
VIVIENDA D - 162.000€Level IVVIVIENDA A - 167.000€
VIVIENDA B - 152.000€
VIVIENDA C - 152.000€
VIVIENDA D - 176.000€Level VVIVIENDA A - 168.000€
VIVIENDA B - 162.000€
VIVIENDA C - 162.000€ BLOQUE E - PHASE 2Level VIVIVIENDA C - 141,000€
VIVIENDA D - 194,000€Level VIIVIVIENDA C - 159,000€Level VIII VIVIENDA B - 164,000€
VIVIENDA C - 164,000€The prices include a private underground parking space and storage room.FOUNDATION AND STRUCTUREReinforced concrete slab.
Retaining walls of reinforced concrete.
Mixed structure of metal pillars and reinforced solid slab slabs.MASONRYExterior enclosure by nasturtium composed of brickwork 12 cm triple hole, air chamber, thermo-acoustic insulation and partitions of
“Pladur” type laminated plasterboard, in accordance with the Technical Code of the Edification.
Division between homes executed according to technical specifications of the Technical Building Code.
Interior divisions of houses made by brick or partition of
“Pladur” type laminated plasterboard to be defined by the Project Management.COVERInverted non-passable composed of slope formation, sheet 4 kg polymeric asphalt, thermal insulation and geotextile protection and arid washed.
Inverted passable composed of slope formation, sheet 4 kg polymeric asphalt, thermal insulation and geotextile protection and flooring. COATINGS, FLOORS AND TILESExterior cladding using water-repellent rendering and paint to
outside.
Interior lining of the house with plaster and / or plaster panels laminate type "Pladur", to be defined by the Project Management.
First quality stoneware flooring to be defined by the Management Optional.
Flooring of kitchens and bathrooms in top quality stoneware slab to be defined by the Project management.
Kitchen and bathroom tiling in top quality tile to be defined by the Project management.
Flooring of common areas with yellow Macael marble. CARPENTRYArmored home access door, equipped with security fittings and optical sight.
Interior doors lacquered in white to be defined by the Project Management.
Lacquered aluminum exterior carpentry with CLIMALIT double glazing or Similary.
Front of white lacquered wardrobe in master bedroom. PLUMBINGRecessed interior installation of cross-linked polyethylene or copper pipe, through define by the Facultative Directorate.
ROCA, GROHE or similar brand mixer taps, to be defined by the Management Optional.
ROCA brand toilets or similar to be defined by the Project Management.
Installation of electric water heater. ELECTRICITYInstallation according to Low Voltage Electrotechnical Regulations.
Mechanisms brand SIMON, NIESSEN or similar to be defined by the Management Optional.
Telecommunications installation according to current regulations.
Telephone and TV / FM socket in living room, kitchen and bedrooms. PAINTHousing completely painted in smooth paint, color to be defined by the Management Optional. OTHERSHomes ready to live.
Kitchen installation.
Led lights throughout the house.
Air conditioner installation.
Bathroom furniture, mirror and shower screen.
Garage and storage room.To proceed with the reservation of one of these apartments a reservation deposit of 12% plus IVA would be required.Please note that the photographs used are from previous show homes. If you would like more information about these properties or to arrange a viewing please contact Spanish Property Choice on ...
* Build Size 67 m² * Communal Pool * Mains Water * Mains Electric * Telephone Possible * Internet Possible * Air Conditioning Pre-Installed * Disabled Friendly * Private Terrace * Garage * 3 minutes drive to the beach * 3 minutes drive to the shops * Lift Visualizza di più Visualizza di meno Eine Gelegenheit, eine brandneue, moderne Wohnung in der neuen Phase III der Luxus-Urbanisation Atalaya de Mojacar in Mojacar Playa zu erwerben. Die Apartments sind ideal gelegen zu allen Annehmlichkeiten, die Mojacar zu bieten hat, einschließlich der Bars, Geschäfte, schönen Strände und der lokalen Buslinie. Alle Wohnungen verfügen über zwei Schlafzimmer und ein Badezimmer. MUSTERHAUS KANN BESICHTIGT WERDEN.Die Urbanisation ist gut gepflegt und bietet einen beheizten Innenpool mit Whirlpool, einen großen Außenpool mit Gärten und einem Kinderplanschbecken, einen Aufzug zu allen Ebenen und einen ganzjährig geöffneten Hausmeister.Jedes Apartment verfügt über eine eigene Terrasse und bietet einen Blick auf das Mittelmeer und die Preise beginnen bei 141.000 € bis 194.000 €.*Die Bauarbeiten sind abgeschlossen und der Schlüssel kann gekauft werden. BLOQUE N - PHASE 3Stufe IIVIVIENDA A - 164.000€
VIVIENDA B - 158.000€
VIVIENDA C - 158.000€
VIVIENDA D - 176.000€Stufe IIIVIVIENDA A - 150.000€
VIVIENDA B - 142.000€
VIVIENDA C - 142.000€
VIVIENDA D - 162.000€Stufe IVVIVIENDA A - 167.000€
VIVIENDA B - 152.000€
VIVIENDA C - 152.000€
VIVIENDA D - 176.000€Stufe VVIVIENDA A - 168.000€
VIVIENDA B - 162.000€
VIVIENDA C - 162.000€ BLOQUE E - PHASE 2Stufe VIVIVIENDA C - 141.000€
VIVIENDA D - 194.000€Stufe VIIVIVIENDA C - 159.000€Stufe VIII VIVIENDA B - 164.000€
VIVIENDA C - 164.000€Die Preise beinhalten einen privaten Tiefgaragenstellplatz und einen Abstellraum.FUNDAMENT UND STRUKTURStahlbetonplatte.
Stützwände aus Stahlbeton.
Gemischte Struktur aus Metallpfeilern und bewehrten massiven Plattenplatten.MAUERWERKAußengehäuse aus Kapuzinerkresse bestehend aus Mauerwerk 12 cm Dreifachloch, Luftkammer, thermoakustischer Isolierung und Trennwänden aus
Laminierte Gipskartonplatten vom Typ "Pladur" gemäß dem Technischen Code der Bauordnung.
Aufteilung zwischen Wohnungen, die nach den technischen Spezifikationen der Technischen Bauordnung ausgeführt wurden.
Innenaufteilungen von Häusern aus Ziegeln oder Trennwänden aus
Laminierte Gipskartonplatten vom Typ "Pladur", die von der Projektleitung festgelegt werden.DECKELUmgekehrt nicht befahrbar bestehend aus Hangbildung, Blech 4 kg Polymerasphalt, Wärmedämmung und Geotextilschutz und trocken gewaschen.
Umgekehrt befahrbar bestehend aus Hangbildung, Blech 4 kg Polymerasphalt, Wärmedämmung und Geotextilschutz und Bodenbelag. BESCHICHTUNGEN, BÖDEN UND FLIESENAußenverkleidung mit wasserabweisendem Putz und Farbe
außen.
Innenverkleidung des Hauses mit Putz und / oder Gipsplatten Laminat Typ "Pladur", das von der Projektleitung festzulegen ist.
Erstklassiger Feinsteinzeugboden, der von der Direktion optional definiert wird.
Bodenbeläge für Küchen und Bäder aus hochwertigen Feinsteinzeugplatten, die von der Projektleitung festgelegt werden.
Fliesen für Küche und Bad aus hochwertigen Fliesen, die von der Projektleitung festgelegt werden.
Bodenbelag der öffentlichen Bereiche mit gelbem Makael-Marmor. TISCHLEREIGepanzerte Hauszugangstür, ausgestattet mit Sicherheitsbeschlägen und optischem Visier.
Weiß lackierte Innentüren, die von der Projektleitung definiert werden.
Außenschreinerei aus lackiertem Aluminium mit CLIMALIT Doppelverglasung oder ähnlichem.
Vorderseite des weiß lackierten Kleiderschranks im Hauptschlafzimmer. KLEMPNEREIVertiefte Innenverlegung von vernetzten Polyethylen- oder Kupferrohren, durch Definition durch die fakultative Direktion.
Mischbatterien der Marken ROCA, GROHE oder ähnliche, die durch das Management Optional definiert werden.
Toiletten der Marke ROCA oder ähnliches, die vom Projektmanagement definiert werden.
Installation eines elektrischen Warmwasserbereiters. ELEKTRIZITÄTInstallation gemäß den elektrotechnischen Niederspannungsvorschriften.
Mechanismen der Marke SIMON, NIESSEN oder ähnliches, die von der Geschäftsleitung optional definiert werden.
Telekommunikationsanlage nach den geltenden Vorschriften.
Telefon und TV / FM-Steckdose im Wohnzimmer, in der Küche und in den Schlafzimmern. MALENGehäuse komplett in glatter Farbe lackiert, Farbe wird vom Management optional definiert. ANDEREHäuser bereit zum Leben.
Kücheninstallation.
LED-Leuchten im ganzen Haus.
Installation der Klimaanlage.
Badmöbel, Spiegel und Duschwand.
Garage und Abstellraum.Um mit der Reservierung eines dieser Apartments fortzufahren, ist eine Anzahlung von 12% plus IVA erforderlich.Bitte beachten Sie, dass die verwendeten Fotos aus früheren Musterhäusern stammen. Wenn Sie weitere Informationen zu diesen Immobilien wünschen oder einen Besichtigungstermin vereinbaren möchten, wenden Sie sich bitte an Spanish Property Choice unter ...
* 2 Schlafzimmer * 1 Bad * Wohnfläche 67 m² * Gemeinschaftspool * Leitungswasser * Stromnetz * Telefon Anschlüss möglich * Internet Anschlüss möglich * Klimaanlage vorinstalliert * Für Behinderte geeignet * Private Terrasse * Garage * 3 Minuten Fahrt zum Strand * 3 Minuten zu den Geschäften * Aufzug CIMENTACION Y ESTRUCTURA
• Losa de hormigón armado.
• Muros de contención de hormigón armado.
• Estructura mixta de pilares metálicos y forjados de losa maciza armada.
2. ALBAÑILERÍA
• Cerramiento exterior mediante capuchina compuesta por fábrica de ladrillo
hueco triple de 12 cm., cámara de aire, aislante termo-acústico y tabiques de
placas de yeso laminado tipo “Pladur”, de acuerdo con el Código Técnico de la
Edificación.
• División entre viviendas ejecutadas de acuerdo a las especificaciones técnicas
del Código Técnico de la Edificación.
• Divisiones interiores de viviendas realizadas mediante ladrillo o tabique de
placas de yeso laminado tipo “Pladur” a definir por la Dirección Facultativa.
3. CUBIERTA
• Invertida no transitable compuesta por formación de pendientes, lámina
asfáltica polimérica de 4 kg., aislante térmico y protección mediante geotextil
y árido lavado.
• Invertida transitable compuesta por formación de pendientes, lámina
asfáltica polimérica de 4 kg., aislante térmico y protección mediante geotextil
y solería.
4. REVESTIMIENTOS, SOLADOS Y ALICATADOS
• Revestimiento exterior mediante enfoscado hidrófugo y pintura para
exteriores.
• Revestimiento interior de vivienda mediante yeso y/o paneles de yeso
laminado tipo “Pladur”, a definir por la Dirección Facultativa.
• Solado de vivienda en gres de primera calidad a definir por la Dirección
Facultativa.
• Solado de cocinas y baños en losa de gres de primera calidad a definir por la
Dirección Facultativa.
• Alicatado de cocina y baños en azulejo de primera calidad a definir por la
Dirección Facultativa.
• Solado de zonas comunes con marmol amarillo Macael.
5. CARPINTERIA
• Puerta acorazada de acceso a vivienda, dotada de herrajes de seguridad y
mirilla óptica.
• Puertas de paso lacadas en blanco a definir por la Dirección Facultativa.
• Carpintería exterior de aluminio lacado con doble acristalamiento CLIMALIT o
similar.
• Frente de armario lacado en blanco en dormitorio principal.
6. FONTANERIA
• Instalación interior empotrada de tubería de polietileno reticulado o cobre, a
definir por la Dirección Facultativa.
• Grifería monomando marca ROCA, GROHE o similar, a definir por la Dirección
Facultativa.
• Sanitarios marca ROCA o similar a definir por la Dirección Facultativa.
• Instalación de termo acumulador eléctrico.
7. ELECTRICIDAD
• Instalación según Reglamento Electrotécnico de Baja Tensión.
• Mecanismos marca SIMON, NIESSEN o similar a definir por la Dirección
Facultativa.
• Instalación de telecomunicaciones según reglamento vigente.
• Toma de teléfono y TV/FM en salón, cocina y dormitorios.
8. PINTURA
• Vivienda totalmente pintada en pintura lisa, color a definir por la Dirección
Facultativa.
9. OTROS: Viviendas listas para vivir.
• Instalación de cocina.
• Mobiliario completo de toda la vivienda.
• Luces led en toda la vivienda.
• Instalación de aire acondicionado.
• Mueble de baño y espejo.
• Plaza de garaje y trastero. * Construido 67 m² * Piscina Comunitario * Red de Agua * Red de Electricidad * Teléfono Posible * Internet Posible * Aire Acondicionado Pre-instalado * Minusválidos * Terraza Privada * Garaje * 3 minutos en coche de la playa * 3 minutos en coche de las tiendas * Ascensor Une opportunité d’acheter un tout nouvel appartement moderne dans la nouvelle phase III de l’urbanisation de luxe Atalaya de Mojacar à Mojacar Playa. Les appartements sont idéalement situés à proximité de toutes les commodités que Mojacar a à offrir, y compris les bars, les boutiques, les belles plages et la ligne de bus locale. Tous les appartements offrent deux chambres et une salle de bain. MAISON TÉMOIN DISPONIBLE À VISITER.L’urbanisation est bien entretenue et offre une piscine intérieure chauffée avec jacuzzi, une grande piscine extérieure avec jardins et une pataugeoire pour enfants, un ascenseur pour tous les niveaux et un concierge sur place toute l’année.Chaque appartement dispose d’une terrasse privée et pourra profiter d’une vue sur la mer Méditerranée et les prix commencent de 141 000 € à 194 000 €.*Les travaux de construction sont terminés et la clé prête à être achetée. BLOQUE N- PHASE 3Niveau IIVIVIENDA A - 164 000€
VIVIENDA B - 158 000€
VIVIENDA C - 158 000€
VIVIENDA D - 176 000€Niveau IIIVIVIENDA A - 150.000€
VIVIENDA B - 142.000€
VIVIENDA C - 142.000€
VIVIENDA D - 162.000€Niveau IVVIVIENDA A - 167.000€
VIVIENDA B - 152.000€
VIVIENDA C - 152.000€
VIVIENDA D - 176.000€Niveau VVIVIENDA A - 168.000€
VIVIENDA B - 162.000€
VIVIENDA C - 162.000€ BLOQUE E - PHASE 2Niveau VIVIVIENDA C - 141 000€
VIVIENDA D - 194 000€Niveau VIIVIVIENDA C - 159 000€Niveau VIII VIVIENDA B - 164 000€
VIVIENDA C - 164 000€Les prix comprennent une place de parking souterrain privée et un débarras.FONDATION ET STRUCTUREDalle en béton armé.
Murs de soutènement en béton armé.
Structure mixte de piliers métalliques et de dalles pleines renforcées.MAÇONNERIEEnceinte extérieure par capucine composée de maçonnerie à triple trou de 12 cm, chambre à air, isolation thermo-acoustique et cloisons de
Plaque de plâtre lamellée de type « Pladur », conforme au Code Technique de l’Édification .
Division entre les habitations réalisée selon les spécifications techniques du Code technique du bâtiment.
Divisions intérieures de maisons faites de brique ou de cloison de
Plaque de plâtre lamellée de type « Pladur » à définir par la maîtrise d’œuvre.COUVRIRInversé non praticable composé de formation de pente, feuille d’asphalte polymère de 4 kg, isolation thermique et protection géotextile et lavé à l’aride.
Franchissable inversé composé de formation de pente, feuille d’asphalte polymère de 4 kg, isolation thermique et protection géotextile et sol. REVÊTEMENTS, SOLS ET CARRELAGEBardage extérieur à l’aide d’enduit hydrofuge et de peinture pour
dehors.
Revêtement intérieur de la maison avec du plâtre et/ou des panneaux de plâtre stratifiés de type « Pladur », à définir par la maîtrise d’œuvre.
Revêtement de sol en grès de première qualité à définir par la Direction Optionnelle.
Sols de cuisines et de salles de bains en dalle de grès de première qualité à définir par la direction du projet.
Carrelage de cuisine et de salle de bain en carrelage de première qualité à définir par la direction du projet.
Revêtement de sol des espaces communs avec du marbre jaune Macael. MENUISERIEPorte d’accès blindée à la maison, équipée d’équipements de sécurité et d’un viseur optique.
Portes intérieures laquées en blanc à définir par la Direction de Projet.
Menuiserie extérieure en aluminium laqué avec double vitrage CLIMALIT ou Similaire.
Façade de l’armoire laquée blanche dans la chambre principale. PLOMBERIEInstallation intérieure encastrée de tuyaux en polyéthylène ou en cuivre réticulés, selon la définition de la Direction facultative.
Mitigeurs ROCA, GROHE ou de marque similaire, à définir par la direction facultative.
Toilettes de marque ROCA ou similaires à définir par la Gestion de Projet.
Installation de chauffe-eau électrique. ÉLECTRICITÉInstallation selon les réglementations électrotechniques basse tension.
Mécanismes de marque SIMON, NIESSEN ou similaire à définir par la direction facultative.
Installation de télécommunications selon la réglementation en vigueur.
Téléphone et prise TV / FM dans le salon, la cuisine et les chambres. PEINTUREBoîtier entièrement peint en peinture lisse, couleur à définir par la direction facultative. AUTRUIDes maisons prêtes à vivre.
Installation de la cuisine.
Lumières LED dans toute la maison.
Installation de climatiseur.
Meubles de salle de bain, miroir et paroi de douche.
Garage et débarras.Pour procéder à la réservation de l’un de ces appartements, un acompte de réservation de 12% plus IVA serait requis.Veuillez noter que les photographies utilisées proviennent de maisons témoins précédentes. Si vous souhaitez plus d’informations sur ces propriétés ou organiser une visite, veuillez contacter Spanish Property Choice au ...
* Superficie de construction 67 m² * Piscine commune * Eau courante * Alimentation électrique * Téléphone possible * Internet possible * Climatisation pré-installée * Personnes à mobilité réduite * Terrasse privée * Garage * 3 minutes en voiture de la plage * 3 minutes en voiture des magasins * Ascenseur Een kans om een gloednieuw modern appartement te kopen in de nieuwe fase III van de luxe urbanisatie Atalaya de Mojacar in Mojacar Playa. De appartementen zijn ideaal gelegen ten opzichte van alle voorzieningen die Mojacar te bieden heeft, waaronder de bars, winkels, prachtige stranden en de lokale busroute. Alle appartementen beschikken over twee slaapkamers en een badkamer. SHOWWONING BESCHIKBAAR OM TE BEZICHTIGEN.De urbanisatie is goed onderhouden en biedt een verwarmd binnenzwembad met jacuzzi, een groot buitenzwembad met tuinen en een kinderplonsbad, een lift naar alle niveaus en het hele jaar door een conciërge op het terrein.Elk appartement heeft een eigen terras en zal kunnen genieten van het uitzicht op de Middellandse Zee en de prijzen beginnen zo laag als 141.000 € tot 194.000 €.*De bouwwerkzaamheden zijn voltooid en de sleutel is klaar voor aankoop. BLOQUE N- FASE 3Niveau IIVIVIENDA A - € 164.000
VIVIENDA B - € 158.000
VIVIENDA C - 158.000€
VIVIENDA D - € 176.000Niveau IIIVIVIENDA A - € 150.000
VIVIENDA B - 142.000€
VIVIENDA C - 142.000€
VIVIENDA D - € 162.000Niveau IVVIVIENDA A - 167.000€
VIVIENDA B - € 152.000
VIVIENDA C - 152.000€
VIVIENDA D - € 176.000Niveau VVIVIENDA A - € 168.000
VIVIENDA B - 162.000€
VIVIENDA C - 162.000€ BLOQUE E - FASE 2Niveau VIVIVIENDA C - € 141.000
VIVIENDA D - € 194.000Niveau VIIVIVIENDA C - € 159.000Niveau VIII VIVIENDA B - € 164.000
VIVIENDA C - € 164.000De prijzen zijn inclusief een eigen ondergrondse parkeerplaats en berging.FUNDERING EN STRUCTUURPlaat van gewapend beton.
Keerwanden van gewapend beton.
Gemengde structuur van metalen pilaren en versterkte massieve plaatplaten.METSELWERKBuitenbehuizing door Oost-Indische kers bestaande uit metselwerk 12 cm drievoudig gat, luchtkamer, thermo-akoestische isolatie en scheidingswanden van
Gelamineerde gipsplaat van het type "Pladur", in overeenstemming met de technische code van de bouw.
Scheiding tussen woningen uitgevoerd volgens de technische specificaties van het Technisch Bouwbesluit.
Interieur verdelingen van huizen gemaakt door baksteen of scheidingswand van
Gelamineerde gipsplaat van het type "Pladur" te definiëren door het projectmanagement.BEDEKKENOmgekeerd niet-begaanbaar samengesteld uit hellingsvorming, plaat 4 kg polymeer asfalt, thermische isolatie en geotextielbescherming en droog gewassen.
Omgekeerd begaanbaar bestaande uit hellingsvorming, plaat 4 kg polymeer asfalt, thermische isolatie en geotextielbescherming en vloerbedekking. COATINGS, VLOEREN EN TEGELSBuitenbekleding met waterafstotende bepleistering en verf om
buiten.
Binnenbekleding van de woning met gips en/of gipspanelen laminaat type "Pladur", te bepalen door de Projectdirectie.
Eerste kwaliteit steengoed vloeren te worden gedefinieerd door de Management Optional.
Vloeren van keukens en badkamers in steengoed plaat van topkwaliteit, te bepalen door het projectmanagement.
Keuken- en badkamertegels in tegels van topkwaliteit die door het projectmanagement moeten worden gedefinieerd.
Vloeren van gemeenschappelijke ruimtes met geel Macael-marmer. TIMMERWERKGepantserde toegangsdeur voor huis, uitgerust met veiligheidsbeslag en optisch zicht.
Binnendeuren wit gelakt om te bepalen door het projectmanagement.
Gelakt aluminium buitenschrijnwerk met CLIMALIT dubbele beglazing of iets dergelijks.
Voorzijde van wit gelakte kledingkast in master bedroom. LOODGIETERIJVerzonken binneninstallatie van vernette polyethyleen of koperen buis, door middel van definitie door het Facultatieve Directoraat.
ROCA, GROHE of mengkranen van vergelijkbare merken, te definiëren door de Management Optional.
Toiletten van het merk ROCA of iets dergelijks te definiëren door het projectmanagement.
Installatie van elektrische boiler. ELEKTRICITEITInstallatie volgens laagspanningselektrotechnische voorschriften.
Mechanismen merk SIMON, NIESSEN of iets dergelijks te definiëren door de Management Optional.
Telecommunicatie-installatie volgens de huidige regelgeving.
Telefoon en TV / FM-aansluiting in woonkamer, keuken en slaapkamers. SCHILDERENBehuizing volledig geverfd in gladde verf, kleur te bepalen door de Management Optional. ANDERENWoningen klaar om te wonen.
Keuken installatie.
Led-verlichting door het hele huis.
Airconditioner installatie.
Badkamermeubel, spiegel en douchescherm.
Garage en berging.Om door te gaan met de reservering van een van deze appartementen is een aanbetaling van 12% plus IVA vereist.Houd er rekening mee dat de gebruikte foto's afkomstig zijn van eerdere modelwoningen. Als u meer informatie wilt over deze woningen of een bezichtiging wilt regelen, neem dan contact op met Spanish Property Choice op ...
* Bebouwde 67 m² * Gemeenschappelijk zwembad * Openbaar waternet * Elektriciteit aangesloten op het netwerk * Telefoon mogelijk * Internet mogelijk * Voor geïnstalleerde airco * Geschikt voor rolstoelgebruikers * Privé terras * Garage * 3 minuten rijden naar het strand * 3 minuten rijden naar de winkels * Lift An opportunity to purchase a brand new modern apartment in the new phase III of the luxury urbanisation Atalaya de Mojacar in Mojacar Playa. The apartments are ideally situated to all amenities that Mojacar has to offer including the bars, shops, beautiful beachfronts and local bus route. All of the apartments offer two bedrooms and one bathroom. SHOW HOUSE AVAILABLE TO VISIT.The urbanisation is well maintained and offers an indoor heated pool with Jacuzzi, a large outdoor swimming pool with gardens and a children’s splash pool, lift access to all levels and an all year round on site janitor.Each apartment has a private terrace and will be able to enjoy views of the Mediterranean Sea and prices start as low as 141,000€ up to 194,000€.*Construction work is completed and key ready to purchase. BLOQUE N- PHASE 3Level IIVIVIENDA A - 164,000€
VIVIENDA B - 158,000€
VIVIENDA C - 158,000€
VIVIENDA D - 176,000€Level IIIVIVIENDA A - 150.000€
VIVIENDA B - 142.000€
VIVIENDA C - 142.000€
VIVIENDA D - 162.000€Level IVVIVIENDA A - 167.000€
VIVIENDA B - 152.000€
VIVIENDA C - 152.000€
VIVIENDA D - 176.000€Level VVIVIENDA A - 168.000€
VIVIENDA B - 162.000€
VIVIENDA C - 162.000€ BLOQUE E - PHASE 2Level VIVIVIENDA C - 141,000€
VIVIENDA D - 194,000€Level VIIVIVIENDA C - 159,000€Level VIII VIVIENDA B - 164,000€
VIVIENDA C - 164,000€The prices include a private underground parking space and storage room.FOUNDATION AND STRUCTUREReinforced concrete slab.
Retaining walls of reinforced concrete.
Mixed structure of metal pillars and reinforced solid slab slabs.MASONRYExterior enclosure by nasturtium composed of brickwork 12 cm triple hole, air chamber, thermo-acoustic insulation and partitions of
“Pladur” type laminated plasterboard, in accordance with the Technical Code of the Edification.
Division between homes executed according to technical specifications of the Technical Building Code.
Interior divisions of houses made by brick or partition of
“Pladur” type laminated plasterboard to be defined by the Project Management.COVERInverted non-passable composed of slope formation, sheet 4 kg polymeric asphalt, thermal insulation and geotextile protection and arid washed.
Inverted passable composed of slope formation, sheet 4 kg polymeric asphalt, thermal insulation and geotextile protection and flooring. COATINGS, FLOORS AND TILESExterior cladding using water-repellent rendering and paint to
outside.
Interior lining of the house with plaster and / or plaster panels laminate type "Pladur", to be defined by the Project Management.
First quality stoneware flooring to be defined by the Management Optional.
Flooring of kitchens and bathrooms in top quality stoneware slab to be defined by the Project management.
Kitchen and bathroom tiling in top quality tile to be defined by the Project management.
Flooring of common areas with yellow Macael marble. CARPENTRYArmored home access door, equipped with security fittings and optical sight.
Interior doors lacquered in white to be defined by the Project Management.
Lacquered aluminum exterior carpentry with CLIMALIT double glazing or Similary.
Front of white lacquered wardrobe in master bedroom. PLUMBINGRecessed interior installation of cross-linked polyethylene or copper pipe, through define by the Facultative Directorate.
ROCA, GROHE or similar brand mixer taps, to be defined by the Management Optional.
ROCA brand toilets or similar to be defined by the Project Management.
Installation of electric water heater. ELECTRICITYInstallation according to Low Voltage Electrotechnical Regulations.
Mechanisms brand SIMON, NIESSEN or similar to be defined by the Management Optional.
Telecommunications installation according to current regulations.
Telephone and TV / FM socket in living room, kitchen and bedrooms. PAINTHousing completely painted in smooth paint, color to be defined by the Management Optional. OTHERSHomes ready to live.
Kitchen installation.
Led lights throughout the house.
Air conditioner installation.
Bathroom furniture, mirror and shower screen.
Garage and storage room.To proceed with the reservation of one of these apartments a reservation deposit of 12% plus IVA would be required.Please note that the photographs used are from previous show homes. If you would like more information about these properties or to arrange a viewing please contact Spanish Property Choice on ...
* Build Size 67 m² * Communal Pool * Mains Water * Mains Electric * Telephone Possible * Internet Possible * Air Conditioning Pre-Installed * Disabled Friendly * Private Terrace * Garage * 3 minutes drive to the beach * 3 minutes drive to the shops * Lift