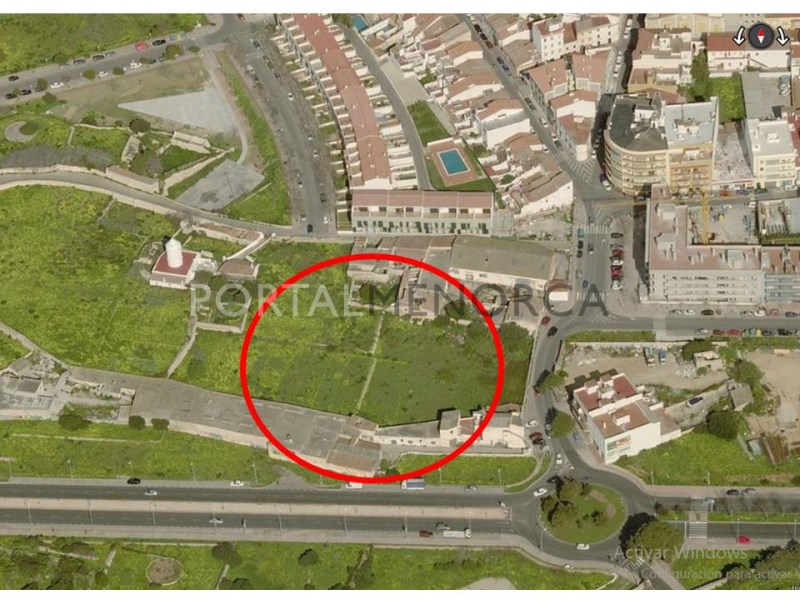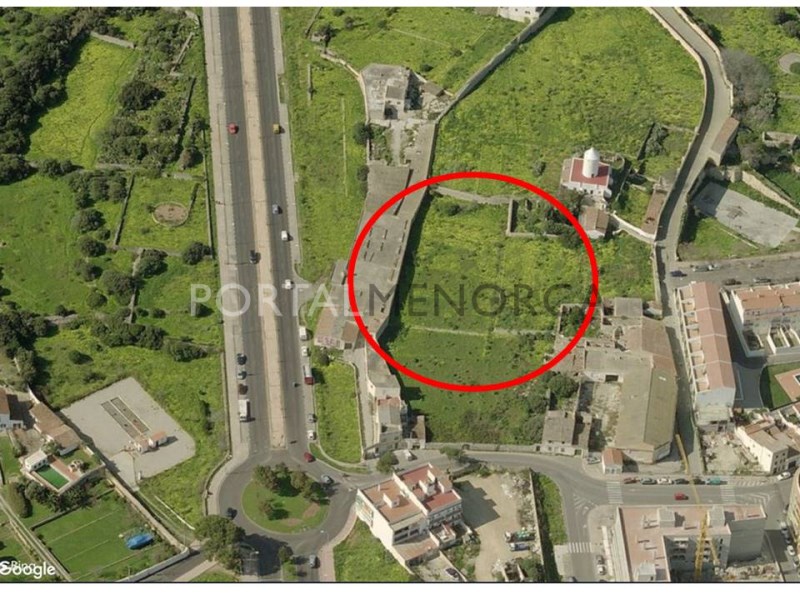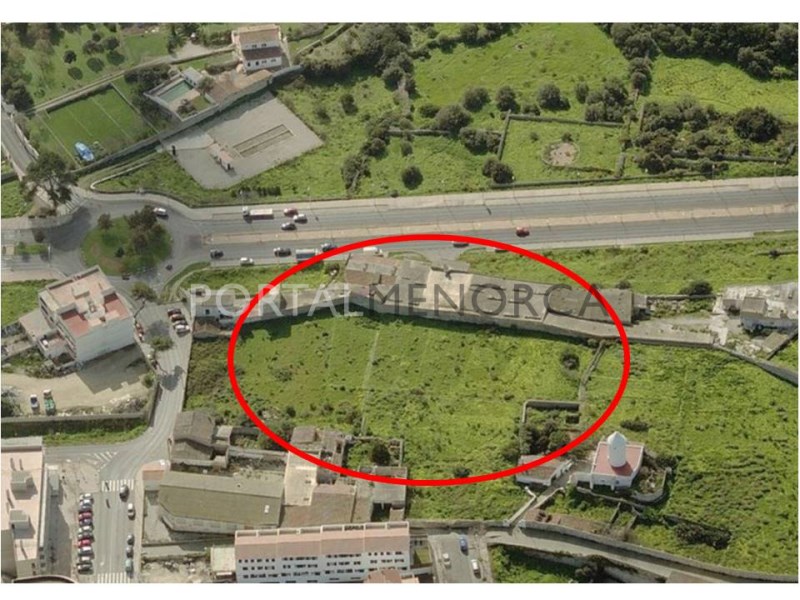FOTO IN CARICAMENTO...
Terreno (In vendita)
540 m²
Riferimento:
JAHJ-T399
/ v2624
Riferimento:
JAHJ-T399
Paese:
ES
Regione:
Menorca
Città:
Mahón / Maó
Categoria:
Residenziale
Tipo di annuncio:
In vendita
Tipo di proprietà:
Terreno
Grandezza proprietà:
540 m²
REAL ESTATE PRICE PER M² IN NEARBY CITIES
| City |
Avg price per m² house |
Avg price per m² apartment |
|---|---|---|
| Villacarlos | EUR 3.075 | - |
| San Luis | EUR 4.393 | - |
| Es Mercadal | EUR 4.170 | EUR 3.798 |
| Ciudadela | EUR 3.825 | - |
| Felanich | EUR 5.038 | - |
| Pollensa | EUR 5.924 | - |
| Santanyí | EUR 6.250 | - |
| Islas Baleares | EUR 4.413 | EUR 4.983 |







Maximum buildable metres: 1.422m2, distributed between the ground floor + 3 floors + Atic.
The basement used for parking spaces can occupy 100% of the plot. These metres do not add to the maximum metres allowed mentioned above.
Maximum buildable depth: 14 metres.
Maximum buildable hight: 16 metres.
There is not a maximum of flats established, but these must comply with the General Rules of habitability (standard of living) which require a minimum of 45m2 effective metres.
#ref:V2624 Visualizza di più Visualizza di meno Façade: 18 metres, depth: 30 metres.
Maximum buildable metres: 1.422m2, distributed between the ground floor + 3 floors + Atic.
The basement used for parking spaces can occupy 100% of the plot. These metres do not add to the maximum metres allowed mentioned above.
Maximum buildable depth: 14 metres.
Maximum buildable hight: 16 metres.
There is not a maximum of flats established, but these must comply with the General Rules of habitability (standard of living) which require a minimum of 45m2 effective metres.
#ref:V2624 Fachada 18 metros, fondo parcela 30 metros.
Techo edificable 1.422 m2 distribuidos en Planta Baja + 3 Plantas Piso + Planta Atico.
Los sótanos destinados a aparcamiento pueden ser el 100 % de la parcela y no computan a efectos edificatorios.
Profundidad edificatoria 16 metros.
Altura máxima 16 metros
No hay número máximo de viviendas a construir pero deben cumplir las Normas Generales de habitabilidad de 45 m2 útiles.
#ref:V2624 Façade de 18 mètres de largeur pour 30 mètres de longueur.
Constructibilité maximale: 1 422 m2 distribués en rez-de-chaussée + 3 étages + combles aménageables
Les sous-sols pour les parkings souterrains peuvent couvrir le 100 % du terrain sans compter comme mètres construits.
Profondeur constructible 14 mètres
Hauteur maximale 16 mètres
Il n'y a pas un numéro maximal d'appartements à construire mais ils doivent s'en tenir aux Normes Génerales d'habitation de 45 mètres de surface effective.
#ref:V2624 Façade: 18 metres, depth: 30 metres.
Maximum buildable metres: 1.422m2, distributed between the ground floor + 3 floors + Atic.
The basement used for parking spaces can occupy 100% of the plot. These metres do not add to the maximum metres allowed mentioned above.
Maximum buildable depth: 14 metres.
Maximum buildable hight: 16 metres.
There is not a maximum of flats established, but these must comply with the General Rules of habitability (standard of living) which require a minimum of 45m2 effective metres.
#ref:V2624 Façade: 18 metres, depth: 30 metres.
Maximum buildable metres: 1.422m2, distributed between the ground floor + 3 floors + Atic.
The basement used for parking spaces can occupy 100% of the plot. These metres do not add to the maximum metres allowed mentioned above.
Maximum buildable depth: 14 metres.
Maximum buildable hight: 16 metres.
There is not a maximum of flats established, but these must comply with the General Rules of habitability (standard of living) which require a minimum of 45m2 effective metres.
#ref:V2624 Façade: 18 metres, depth: 30 metres.
Maximum buildable metres: 1.422m2, distributed between the ground floor + 3 floors + Atic.
The basement used for parking spaces can occupy 100% of the plot. These metres do not add to the maximum metres allowed mentioned above.
Maximum buildable depth: 14 metres.
Maximum buildable hight: 16 metres.
There is not a maximum of flats established, but these must comply with the General Rules of habitability (standard of living) which require a minimum of 45m2 effective metres.
#ref:V2624 Façade: 18 metres, depth: 30 metres.
Maximum buildable metres: 1.422m2, distributed between the ground floor + 3 floors + Atic.
The basement used for parking spaces can occupy 100% of the plot. These metres do not add to the maximum metres allowed mentioned above.
Maximum buildable depth: 14 metres.
Maximum buildable hight: 16 metres.
There is not a maximum of flats established, but these must comply with the General Rules of habitability (standard of living) which require a minimum of 45m2 effective metres.
#ref:V2624