FOTO IN CARICAMENTO...
Ufficio e spazio commerciale (In vendita)
Riferimento:
JXYQ-T3429
/ 13805
Riferimento:
JXYQ-T3429
Paese:
HR
Città:
Samobor
Codice postale:
10430
Categoria:
Commerciale
Tipo di annuncio:
In vendita
Tipo di proprietà:
Ufficio e spazio commerciale
Sottotipo proprietà:
Spazio commerciale
Grandezza proprietà:
680 m²
Grandezza lotto:
488 m²
Locali:
6
WC:
3
Combustibili da riscaldamento:
Gas
Parcheggi:
1
Accesso a internet:
Sì
Telefono:
Sì
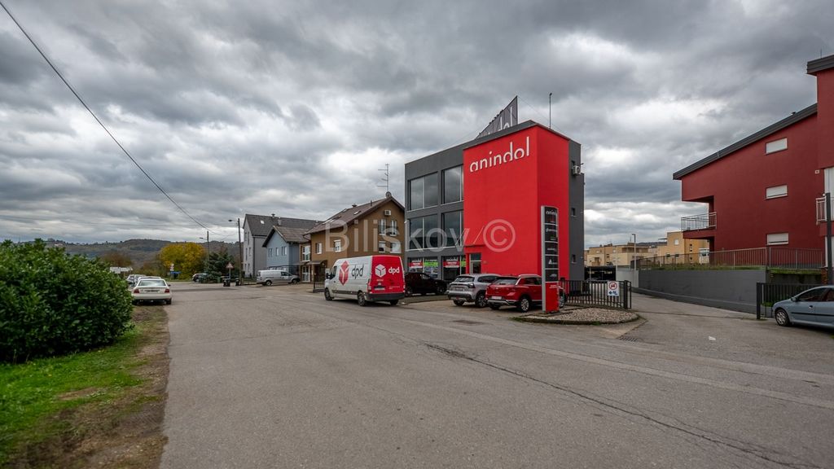
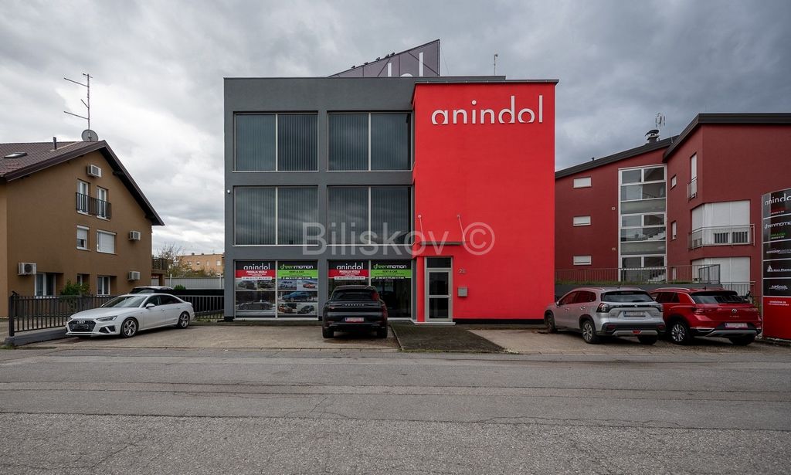


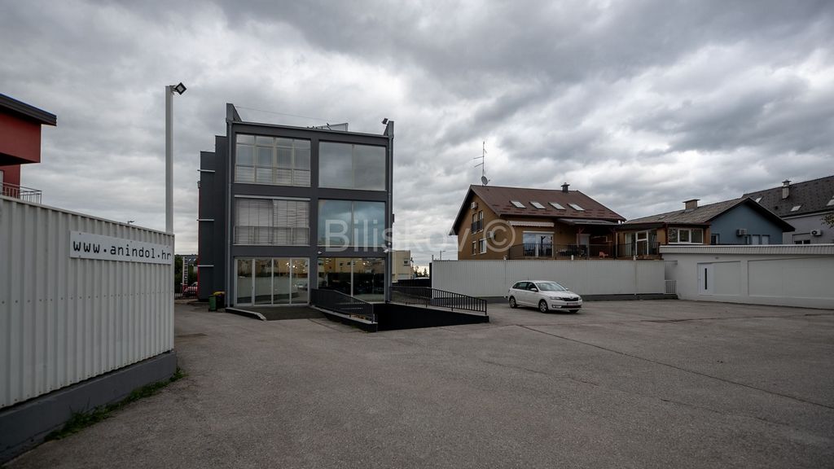
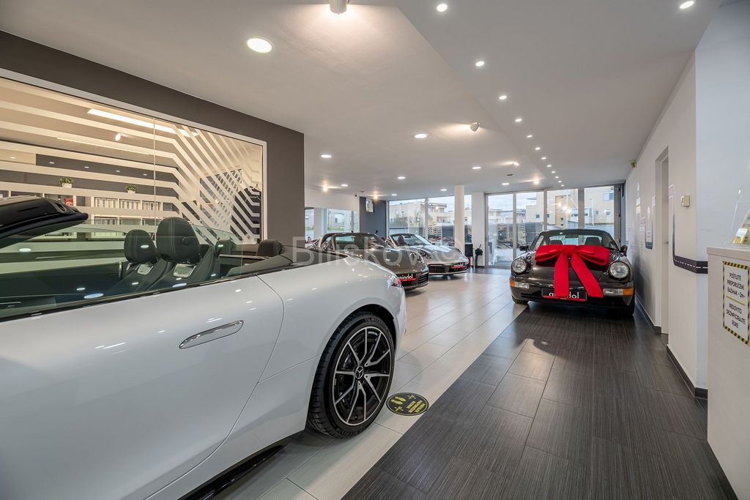
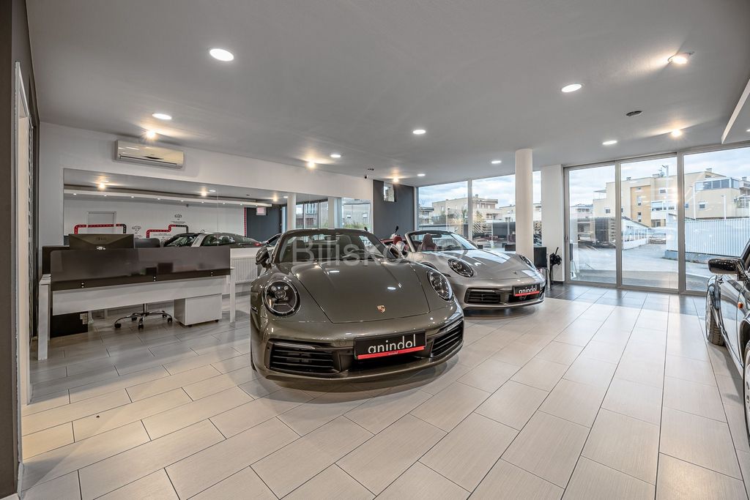
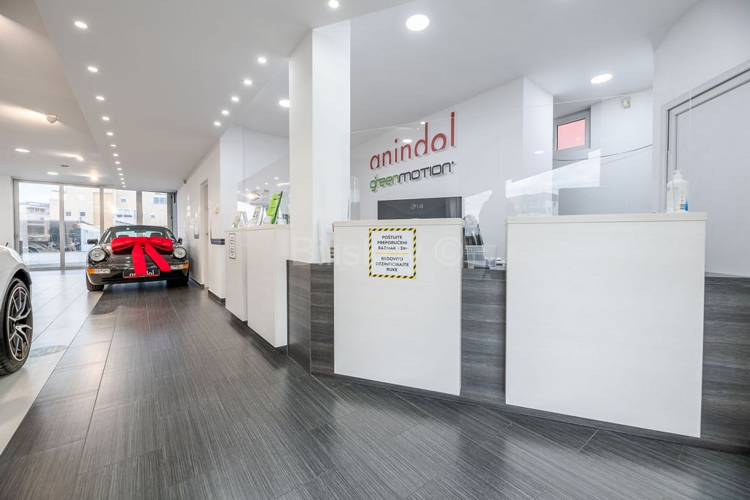
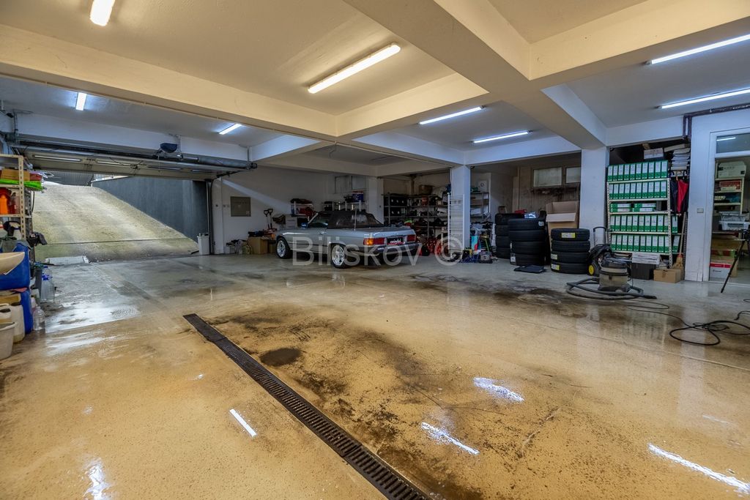

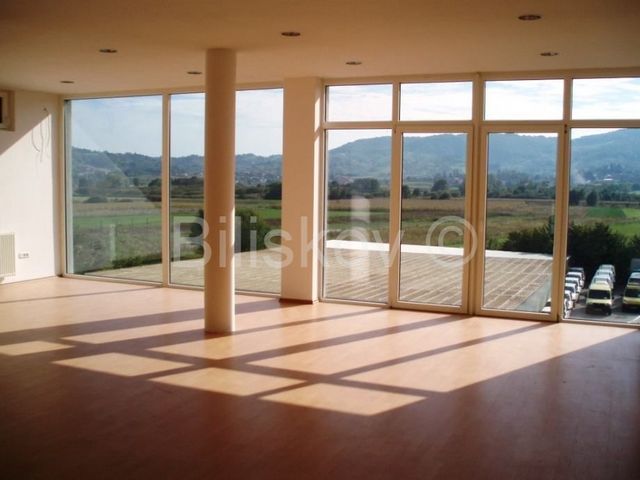
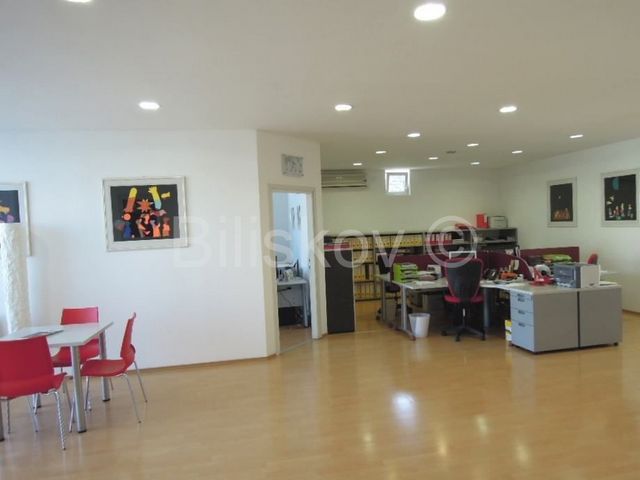



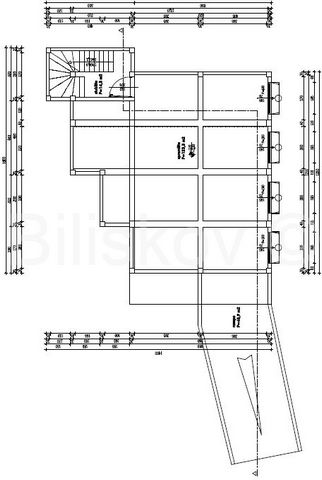
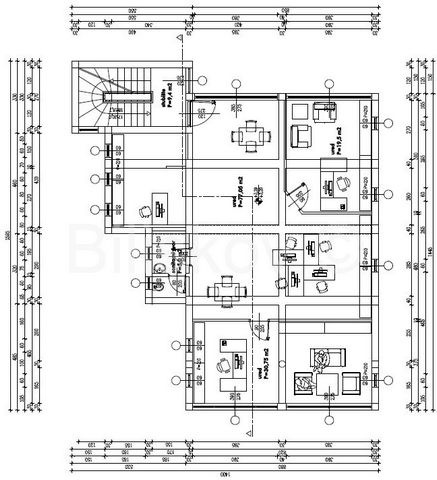
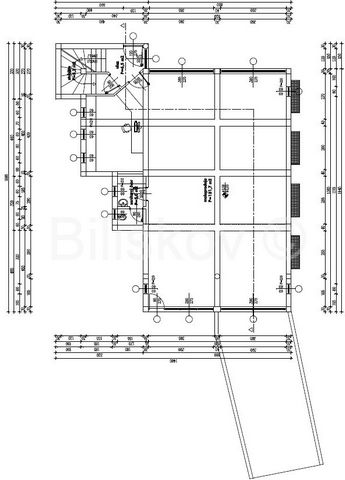
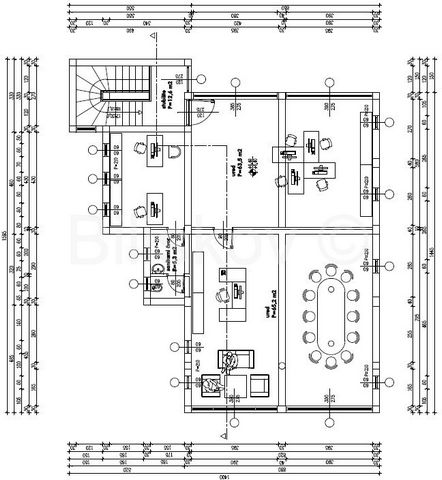

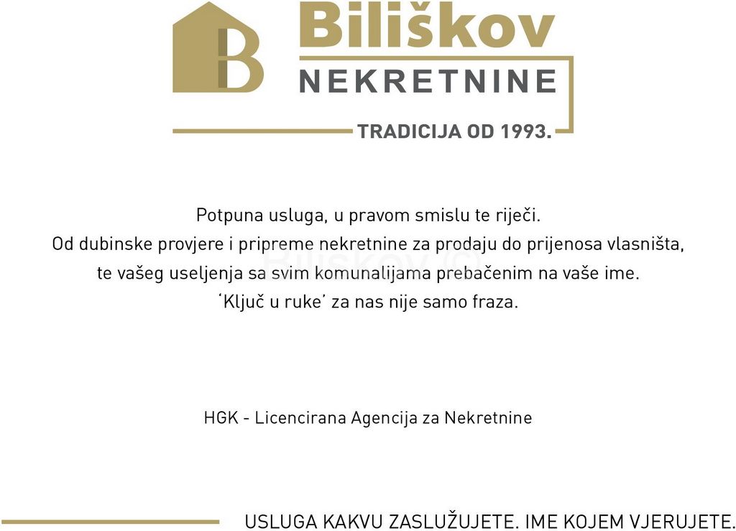

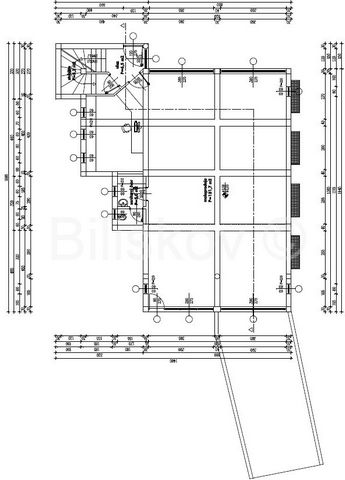

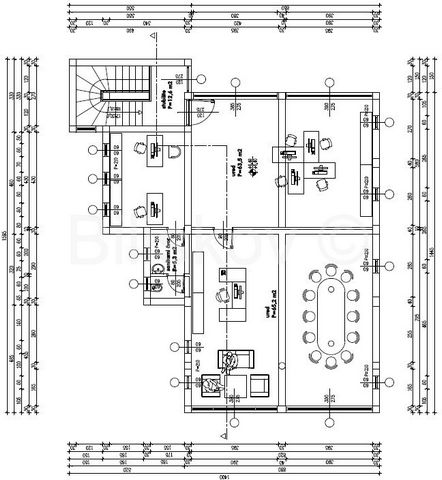
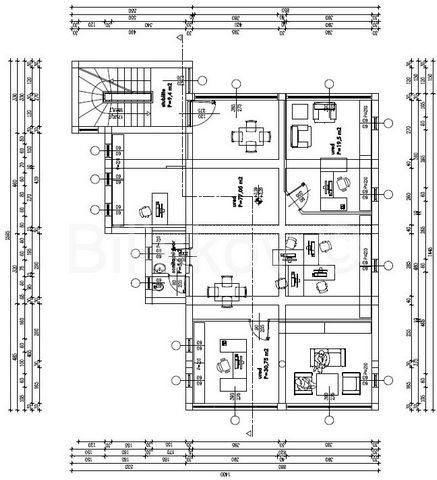
Samobor
Commercial building with an area of 680 m2 on 4 floors, on a plot of 488 m2, built in 2003.
The building is divided into floors. It consists of a basement, ground floor and two floors.
Basement: the entrance is possible via a ramp at the back of the building, and in the basement there is currently a space for arranging vehicles and smaller services with storage. The entrance door is an industrial Hormann with a pass-through door with electric control, the floor is industrial and there are skylight windows. From the basement, stairs lead to the ground floor (170 m2).
Ground floor: main entrance to the building's staircase and entrance to the area (currently a car showroom/rent-a-car), toilet and kitchenette. There is quality ceramics on the floor and the ceiling is "Knauf" with built-in LED lighting, the space is air-conditioned (170 m2).
First floor: entrance from the staircase, larger space, currently accounting office with 6 workplaces and 2 tables for clients, two separate offices, toilet and kitchenette. The floor is laminate and the ceiling is "Knauf" with built-in quality lighting, the space is air-conditioned (170 m2).
Second floor: entrance from the staircase, two rooms, toilet and kitchenette. The floor is laminate and the ceiling is "Knauf" with built-in LED lighting (170 m2).
Considering the type of construction, it is possible to change partition walls as needed (except WC).
The ground floor, first and second floors are separated (each floor has a separate entrance door), and communication is possible via a heated staircase.
There are seven parking spaces in front of the building on the lot.
The facility has an optical and ISDN connection, a complete internal telephone installation, a complete installation for a computer network (about 20 workplaces with the possibility of expansion), a complete installation of a video surveillance system (covering the interior and exterior - 8 cameras).
The exterior joinery is gray PVC with "iso/low e" glasses and marble "benches". Most of the lighting is LED, a smaller part is energy saving.
The object is visually attractive and in excellent condition and in a very good microlocation.
The object is currently rented, which can be taken over.
Behind the building there is additional land that can be purchased.
The area of the land is 1,858 m2, it is completely asphalted, surrounded by a new fence about 2.20 m high and illuminated with reflectors. There is also a carport for accommodating 80 vehicles in the parking lot. The canopy is illuminated with about 40 neon lamps.
EC: B
Orientation: North-South-East-West
Heating: Central floor gas/air conditioning
Purchase price: €1,650,000
The intermediary fee for the buyer is 2% + VAT of the achieved purchase price. Visualizza di più Visualizza di meno www.biliskov.com ID: 13805
Samobor
Gewerbegebäude mit einer Fläche von 680 m2 auf 4 Etagen, auf einem Grundstück von 488 m2, Baujahr 2003.
Das Gebäude ist in Etagen unterteilt. Es besteht aus einem Keller, Erdgeschoss und zwei Etagen.
Keller: Der Eingang ist über eine Rampe an der Rückseite des Gebäudes möglich, und im Keller gibt es derzeit einen Raum für die Unterbringung von Fahrzeugen und kleineren Dienstleistungen mit Lagerung. Die Eingangstür ist eine industrielle Hormann-Tür mit einer Durchgangstür mit elektrischer Steuerung, der Boden ist industriell und es gibt Oberlichtfenster. Vom Keller führt eine Treppe ins Erdgeschoss (170 m2).
Erdgeschoss: Haupteingang zum Treppenhaus des Gebäudes und Eingang zum Bereich (derzeit ein Autohaus/eine Autovermietung), Toilette und Kochnische. Der Boden ist mit hochwertiger Keramik ausgelegt und die Decke ist „Knauf“ mit integrierter LED-Beleuchtung, der Raum ist klimatisiert (170 m2).
Erster Stock: Eingang über das Treppenhaus, größerer Raum, derzeit Buchhaltungsbüro mit 6 Arbeitsplätzen und 2 Tischen für Kunden, zwei separate Büros, Toilette und Küchenzeile. Der Boden ist aus Laminat und die Decke ist aus „Knauf“ mit integrierter hochwertiger Beleuchtung, der Raum ist klimatisiert (170 m2).
Zweiter Stock: Eingang über die Treppe, zwei Zimmer, Toilette und Kochnische. Der Boden ist aus Laminat und die Decke ist aus „Knauf“ mit integrierter LED-Beleuchtung (170 m2).
Unter Berücksichtigung der Bauart ist ein Wechsel der Trennwände nach Bedarf möglich (außer WC).
Erdgeschoss, erste und zweite Etage sind getrennt (jede Etage verfügt über eine separate Eingangstür) und die Kommunikation ist über ein beheiztes Treppenhaus möglich.
Auf dem Grundstück stehen vor dem Gebäude sieben Parkplätze zur Verfügung.
Die Anlage verfügt über einen optischen und ISDN-Anschluss, eine komplette interne Telefoninstallation, eine komplette Installation für ein Computernetzwerk (ca. 20 Arbeitsplätze mit Erweiterungsmöglichkeit), eine komplette Installation eines Videoüberwachungssystems (für den Innen- und Außenbereich – 8 Kameras). ).
Die Außenschreinerei besteht aus grauem PVC mit „Iso/Low-E“-Gläsern und „Bänken“ aus Marmor. Der Großteil der Beleuchtung ist LED, ein kleinerer Teil ist energiesparend.
Das Objekt ist optisch ansprechend und in ausgezeichnetem Zustand und in einer sehr guten Mikrolage.
Das Objekt ist derzeit vermietet und kann übernommen werden.
Hinter dem Gebäude befindet sich weiteres Grundstück, das erworben werden kann.
Die Fläche des Grundstücks beträgt 1.858 m2, es ist komplett asphaltiert, von einem neuen, ca. 2,20 m hohen Zaun umgeben und mit Reflektoren beleuchtet. Auf dem Parkplatz befindet sich außerdem ein Carport für 80 Fahrzeuge. Der Baldachin wird mit etwa 40 Neonlampen beleuchtet.
EC: B
Ausrichtung: Nord-Süd-Ost-West
Heizung: Zentrale Gas-/Klimaanlage auf der Etage
Kaufpreis: 1.650.000 €
Das Vermittlungshonorar für den Käufer beträgt 2 % + MwSt. des erzielten Kaufpreises. www.biliskov.com ID: 13805
Samobor
Poslovni objekt površine 680 m2 na 4 etaže, na parceli površine 488 m2, izgrađen 2003 godine.
Objekt je etažiran po katovima. Sastoji se od podruma, prizemlja i dva kata.
Podrum: ulaz je omogućen preko rampe sa stražnje strane objekta a u podrumu se trenutno nalazi prostor za uređivanje vozila i manje servise sa skladištem. Ulazna vrata su industrijska Hormann s prolaznim vratima sa električnim upravljanjem, pod je industrijski te postoje prozori-svjetlarnici. Iz podruma je stepenicama moguća komunikacija sa prizemljem (170 m2).
Prizemlje: glavni ulaz u stubište objekta i ulaz u prostor (trenutno izložbeni auto salon/rent-a-car), wc i čajna kuhinja. Na podu se nalazi kvalitetna keramika a strop je «Knauf» sa ugrađenom LED rasvjetom, prostor klimatiziran (170 m2).
Prvi kat: ulaz sa stubišta, veći prostor, trenutno knjigovodstveni ured sa 6 radnih mjesta i 2 stola za stranke, dvije odvojene kancelarije, wc i čajna kuhinja. Na podu se nalazi laminat a strop je «Knauf» sa ugrađenom kvalitetnom rasvjetom, prostor klimatiziran (170 m2) .
Drugi kat: ulaz sa stubišta, dva prostora, wc i čajna kuhinja. Na podu se nalazi laminat a strop je «Knauf» sa ugrađenom LED rasvjetom (170 m2).
S obzirom na tip gradnje moguće je pregradne zidove mijenjati prema potrebi (osim WC-).
Prizemlje, prvi i drugi kat su odvojeni (svaki kat ima posebna ulazna vrata), a komunikacija je moguća preko grijanog stubišta.
Ispred objekta na parceli smješteno je sedam parkirnih mjesta.
Objekt ima optički i ISDN priključak, kompletnu internu telefonsku instalaciju, kompletnu instalaciju za računarsku mrežu (oko 20 radnih mjesta s mogućnosti proširenja), kompletnu instalaciju sustava video nadzora (pokriva interijer i vanjski dio – 8 kamera).
Vanjska stolarija je siva PVC sa "izo/low e" staklima i mramornim "klupicama". Većina rasvjete je LED, manji dio štedna.
Objekt je vizualno atraktivan i u odličnom stanju te na jako dobroj mikrolokaciji.
Objekt je trenutno u najmu, koji se može preuzeti.
Iza objekta se nalazi dodatno zemljište koje je moguće kupiti.
Površina zemljišta je 1.858 m2, asfaltirano je u cijelosti, ograđeno novom ogradom visine oko 2,20 m i osvijetljeno je reflektorima. Na parkiralištu se nalazi i nadstrešnica za smještaj 80 vozila. Nadstrešnica je osvijetljena s 40-tak neonskih svjetiljki.
EC: B
Orijentacija:Sjever-Jug-Istok-Zapad
Grijanje: Centralno etažno plinsko/klima
Kupoprodajna cijena: 1.650.000 €
Posrednička naknada za kupca je 2 % + PDV od postignute kupoprodajne cijene. www.biliskov.com ID: 13805
Самобор
Коммерческое здание площадью 680 м2 на 4 этажах, на участке 488 м2, 2003 года постройки.
Здание разделено на этажи. Состоит из подвала, первого этажа и двух этажей.
Подвал: вход возможен через пандус в задней части здания, а в подвале в настоящее время имеется место для размещения транспортных средств и небольших служб с кладовой. Входная дверь промышленная Hormann с проходной дверью с электроуправлением, пол промышленный, есть мансардные окна. Из подвала лестница ведет на первый этаж (170 м2).
Первый этаж: главный вход на лестницу здания и вход на территорию (в настоящее время автосалон/аренда автомобилей), туалет и мини-кухня. На полу и потолке качественная керамика «Кнауф» со встроенным светодиодным освещением, помещение кондиционировано (170 м2).
Первый этаж: вход с лестницы, большая площадь, в настоящее время бухгалтерия на 6 рабочих мест и 2 стола для клиентов, два отдельных кабинета, туалет и кухня. Пол ламинат, потолок «Кнауф» со встроенным качественным освещением, помещение кондиционировано (170 м2).
Второй этаж: вход с лестницы, две комнаты, туалет и кухня. Пол ламинат, потолок «Кнауф» со встроенным светодиодным освещением (170 м2).
Учитывая тип конструкции, при необходимости можно менять перегородки (кроме санузла).
Первый этаж, первый и второй этажи разделены (каждый этаж имеет отдельную входную дверь), сообщение возможно через отапливаемую лестницу.
Перед зданием на участке имеется семь парковочных мест.
На объекте имеется оптическая и ISDN-связь, полная внутренняя телефонизация, полная установка компьютерной сети (около 20 рабочих мест с возможностью расширения), полная установка системы видеонаблюдения (охватывающей внутреннюю и наружную часть - 8 камер). ).
Внешние столярные изделия выполнены из серого ПВХ со стеклами ISO/Low E и мраморными «скамейками». Большая часть освещения светодиодная, меньшая часть энергосберегающая.
Объект визуально привлекателен, в отличном состоянии и в очень хорошем микролокации.
Объект в настоящее время сдан в аренду, которую можно принять во владение.
За зданием есть дополнительная земля, которую можно приобрести.
Площадь участка 1858 м2, он полностью заасфальтирован, огорожен новым забором высотой около 2,20 м и освещен рефлекторами. На парковке также имеется навес на 80 автомобилей. Навес освещают около 40 неоновых ламп.
ЭК: Б
Ориентация: Север-Юго-Восток-Запад
Отопление: Центральный пол, газ/кондиционер.
Цена покупки: 1 650 000 евро.
Посредническая плата для покупателя составляет 2% + НДС от достигнутой цены покупки. www.biliskov.com ID: 13805
Samobor
Commercial building with an area of 680 m2 on 4 floors, on a plot of 488 m2, built in 2003.
The building is divided into floors. It consists of a basement, ground floor and two floors.
Basement: the entrance is possible via a ramp at the back of the building, and in the basement there is currently a space for arranging vehicles and smaller services with storage. The entrance door is an industrial Hormann with a pass-through door with electric control, the floor is industrial and there are skylight windows. From the basement, stairs lead to the ground floor (170 m2).
Ground floor: main entrance to the building's staircase and entrance to the area (currently a car showroom/rent-a-car), toilet and kitchenette. There is quality ceramics on the floor and the ceiling is "Knauf" with built-in LED lighting, the space is air-conditioned (170 m2).
First floor: entrance from the staircase, larger space, currently accounting office with 6 workplaces and 2 tables for clients, two separate offices, toilet and kitchenette. The floor is laminate and the ceiling is "Knauf" with built-in quality lighting, the space is air-conditioned (170 m2).
Second floor: entrance from the staircase, two rooms, toilet and kitchenette. The floor is laminate and the ceiling is "Knauf" with built-in LED lighting (170 m2).
Considering the type of construction, it is possible to change partition walls as needed (except WC).
The ground floor, first and second floors are separated (each floor has a separate entrance door), and communication is possible via a heated staircase.
There are seven parking spaces in front of the building on the lot.
The facility has an optical and ISDN connection, a complete internal telephone installation, a complete installation for a computer network (about 20 workplaces with the possibility of expansion), a complete installation of a video surveillance system (covering the interior and exterior - 8 cameras).
The exterior joinery is gray PVC with "iso/low e" glasses and marble "benches". Most of the lighting is LED, a smaller part is energy saving.
The object is visually attractive and in excellent condition and in a very good microlocation.
The object is currently rented, which can be taken over.
Behind the building there is additional land that can be purchased.
The area of the land is 1,858 m2, it is completely asphalted, surrounded by a new fence about 2.20 m high and illuminated with reflectors. There is also a carport for accommodating 80 vehicles in the parking lot. The canopy is illuminated with about 40 neon lamps.
EC: B
Orientation: North-South-East-West
Heating: Central floor gas/air conditioning
Purchase price: €1,650,000
The intermediary fee for the buyer is 2% + VAT of the achieved purchase price.