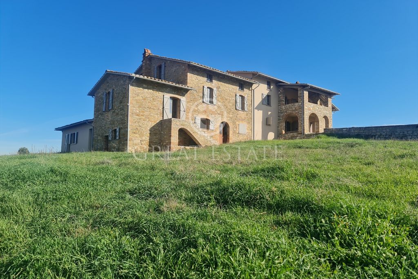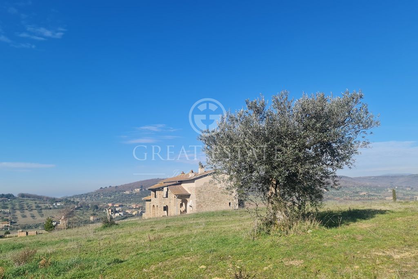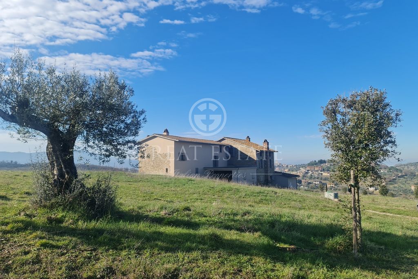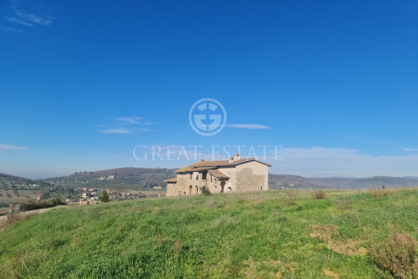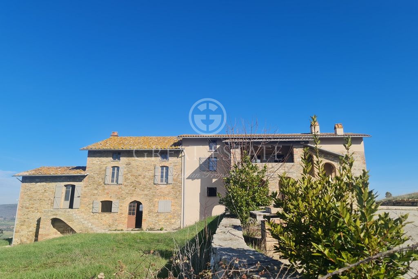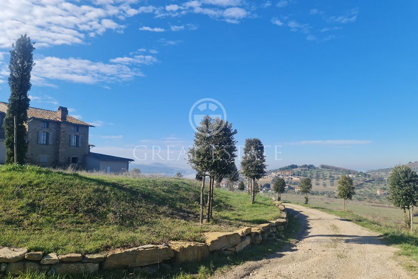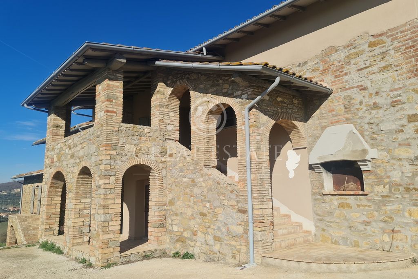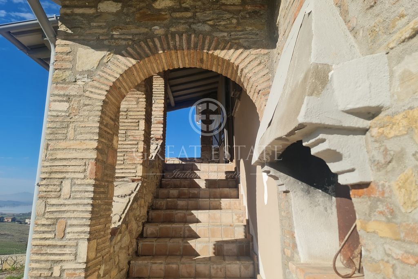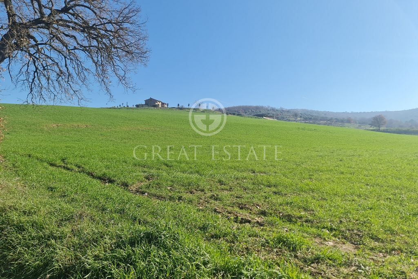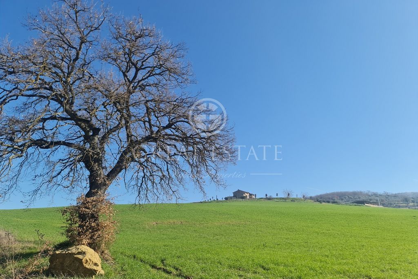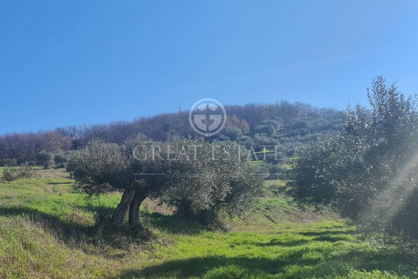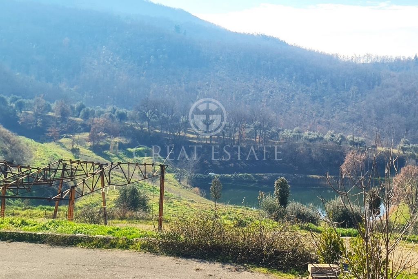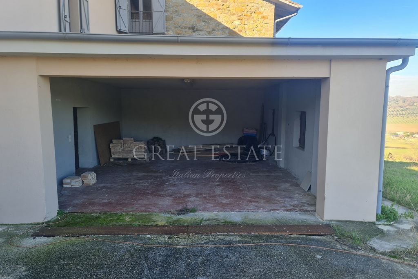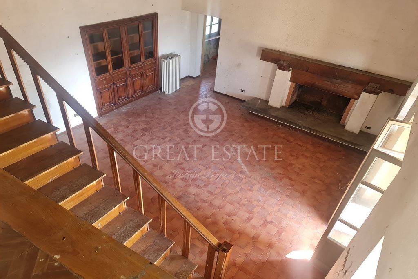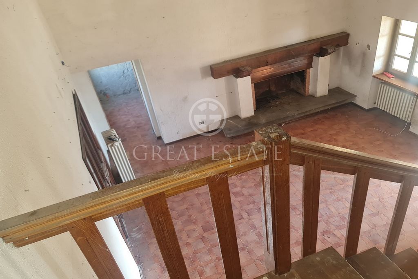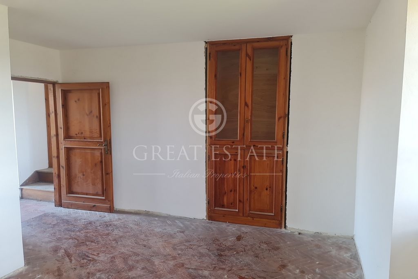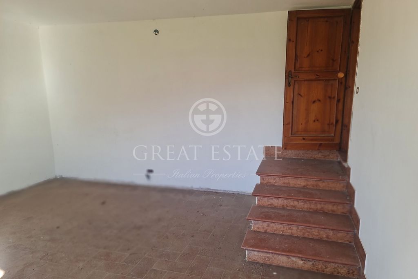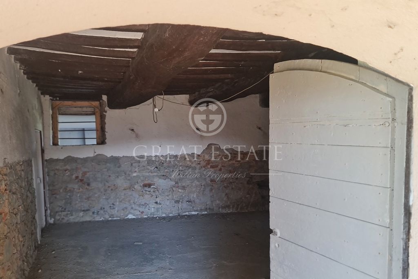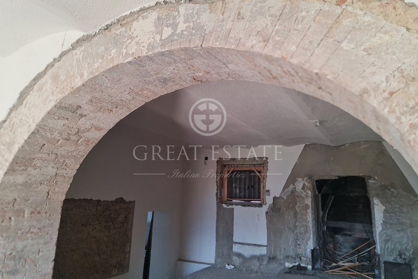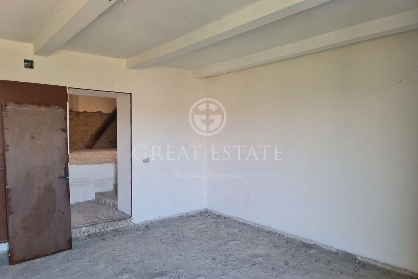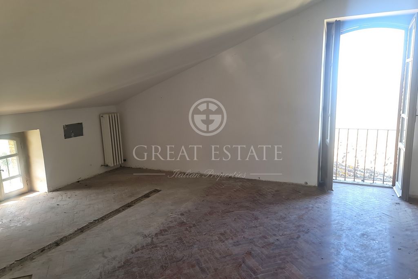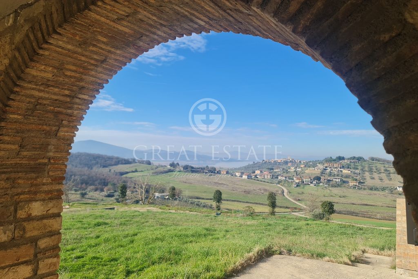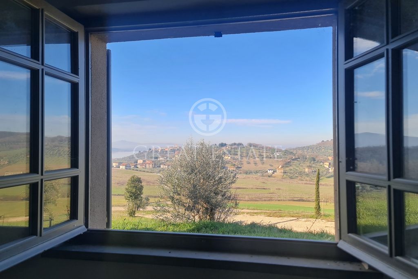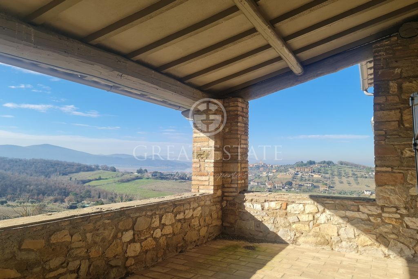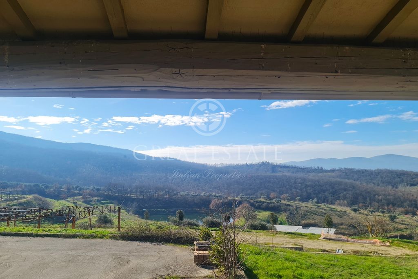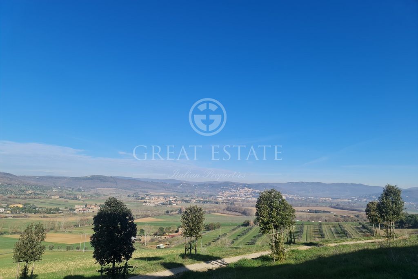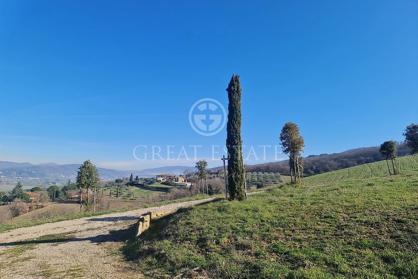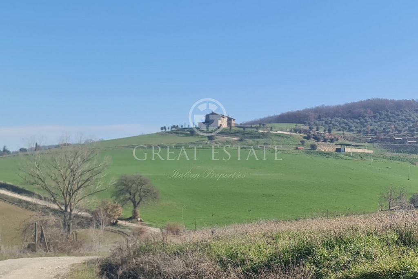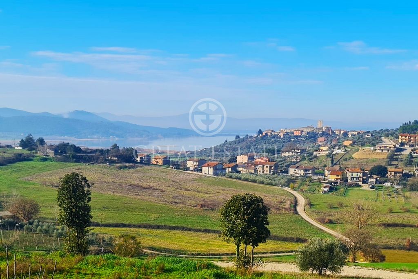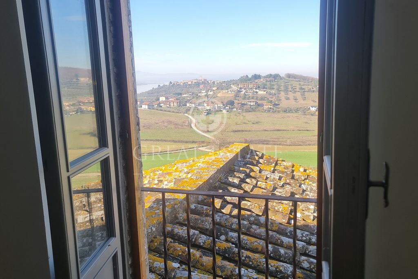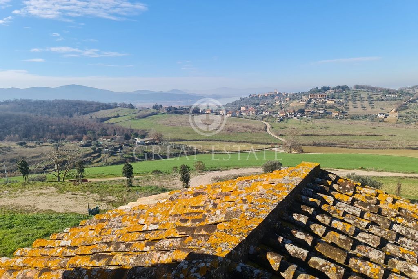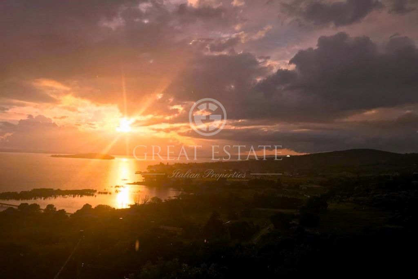EUR 780.000
FOTO IN CARICAMENTO...
Casa e casa singola (In vendita)
lotto 201.510 m²
Riferimento:
KPMQ-T1774
/ 8648
Nella sommità di una collina, in posizione bella e dominante con una splendida vista sul lago Trasimeno, sulle colline e montagne circostanti con i suoi borghi e nuclei urbani, grande tenuta con bellissimo casale di circa 770mq + rimessa attrezzi di 270 e volumetrie per 2.700mq da ricostruire con oltre 20 ettari di terreno e laghetti. Il casale principale si trova al centro della tenuta e risale ai primi dell’800 con ristrutturazione ed ampliamento degli anni ’70 e di un successiva ristrutturazione nei primi anni ‘90. Ad oggi, la struttura con un intervento recente è restaurata esternamente, mentre l’interno è allo stato grezzo e sono da completate le opere di finitura come parte delle tramezzature, pavimenti, porte impianti bagni, cucine e opere generali di finitura. Occorrono anche opere di pulizia degli esterni, sviluppo dei progetti per la rivisitazione funzionale degli interni, giardino e della piscina, anche nell’ottica della possibile trasformazione della costruzione in struttura ricettiva. Il casale, attualmente sviluppato in 3 piani, è suddiviso in due/tre unità abitative collegate tra loro anche dall’interno e si presenta così distribuito: - Piano Terra allo stato grezzo con: un locale rustico doppio di circa 72 m2, suddiviso in due parti da un grande arco in mattoni, con soffitto a volticine ed è presente un grande camino in pietra contornato da sedute in legno; per mezzo di una scala a mattoni si accede all’ampia cucina che presenta un notevole affaccio verso il lago Trasimeno. Attraverso la porta e la rampa di scale, posta subito a sinistra dell’ingresso, si scende allo spazioso bagno di servizio, mentre attraverso la porta e la rampa di scale posta a destra dell’ingresso si sale alla cantina/disimpegno, da cui si ha accesso, alla rimessa, al fondo ed alla scala che porta al piano superiore. Il fondo presenta un’ampia apertura sul porticato ad archi sottostante la loggia del piano superiore dal quale è possibile accedere ad un ripostiglio sottoscala. All’interno del fondo è presente una piccola cantinetta in pietra. Cantina/disimpegno, fondo, porticato ad archi e cantinetta sono tutti ambienti con soffitto di travi in legno e pianelle e pareti in parte intonacate ed in parte in pietra a vista. In corrispondenza della parete esposta ad ovest, si accede dall’esterno al locale tecnico ed alla legnaia. - Piano Primo: suddiviso attualmente in due unità abitative, comunicanti fra loro. Si accede all’unità abitativa principale dall’esterno attraverso le scale che portano alla Loggia Coperta, da cui si gode una notevole vista del lago Trasimeno e dei colli e montagne dei paraggi e dall’interno dalle scale presenti sulla Cantina/Disimpegno. Entrando dalla loggia coperta ci si ritrova su di un ampio salone di circa 30 m2 con grande camino e soffitto di altezza 4,5 m. Sulla sinistra del salone è presente una scala che porta al piano superiore soppalcato, sulla destra è presente l’ingresso della cucina di ampie dimensioni. Sulla sinistra si trova un’area di disimpegno che dà accesso ad una camera/studio, al terrazzo di copertura del locale rimessa, alle rampe di scale che consentono l’accesso al Piano Secondo ed al piano sfalsato delle camere. A tale piano si incontrano quattro camere doppie, due di pertinenza per ogni unità abitativa, e due bagni, uno di pertinenza per ogni unità abitativa, separati da un setto, in corrispondenza del disimpegno, sul quale è presente una porta. Dal disimpegno, attraverso una porta, si raggiungono le scale che discendono dall’unità abitativa principale alla cantina/disimpegno del piano terra. Alla seconda unità abitativa si accede attraverso ingresso indipendente costituito dalla scala immediatamente a sinistra dell’ingresso principale al piano terra. Da tale scale si accede al soggiorno/cucina da cui si gode di una pregevole vista sul lago e suoi dintorni. Per mezzo di una scala posta in fondo a destra rispetto all’ingresso, si può salire al livello delle due camere e bagno di pertinenza di tale unità. - Piano Secondo allo stato grezzo con: disimpegno in corrispondenza delle camere del piano primo, attraverso la scala di accesso, si sale al secondo ed ultimo piano ove, sulla sinistra, si trova una grande e luminosa camera/suite, con pregevole vista panoramica sul lago ed i suoi dintorni, sviluppata in parte nel sottotetto ed al cui interno è presente uno spazioso bagno. Sulla destra si trovano una camera doppia, anch’essa esposta come la camera/suite con vista lago, ed una camera singola oltre ad un ulteriore bagno. Attraverso la scala di accesso presente all’interno del Salone al primo piano, si raggiunge la superficie del piano di soppalco interamente calpestabile e dotata di due finestre. Al casale si accede per mezzo di un ampio vialone che si dirama in due vie di accesso, una via di servizio verso il retro della costruzione, ed una verso la corte principale, esposta a sud, dalla quale è possibile accedere agli interni attraverso i tre ingressi esterni principali che potrebbero servire le varie porzioni in modo separato. Nel fondo in totale, sono presenti, oltre al casale sopra descritto di circa 770 mq di superficie, una rimessa attrezzi di circa 270 m2q due grandi strutture con telai di metallo delle ex stalle in fase di dismissione per una superficie di circa 2.700 mq La proprietà si trova ad una quota media di circa 320m slm (quota min 260 m slm; quota max 380m ) e si sviluppa su di una superficie agricola in parte semipianeggiante ed in parte collinare su di un fondo unico della superficie complessiva di (257000mq) 25,7 ha dei quali circa 1,2 ha di bosco; 2,5 ha di oliveto, circa 12 ha di terreni seminativi, 3 ha di superfici dedicate alle pertinenze delle costruzioni e dei servizi presenti. In particolare all’interno del fondo sono presenti due laghetti, uno di vena e l’altro di raccolta delle acque piovane dell’area in cui ricade il bacino, rispettivamente il primo di superficie di circa 1.750 m2 e capacità di circa 5.000 m3 ed il secondo di superficie di circa 4.500 m2 e capacità di circa 9.900 m3. Molto potenziale per poter sviluppare un bel progetto ad uso privato e ricettivo con grande potenzialità e un bellissimo panorama sui borghi che lo circondano e sul lago Trasimeno volto al tramonto. Progetti e soluzioni dettagliate disponibili in agenzia.Il casale è ristrutturato al grezzo, non necessita opere strutturali ma finiture interne. La costruzione originaria risale ai primi dell’800 ed è stata oggetto di un primo intervento ed ampliamento sul finire degli anni ’70 e di un secondo intervento nei primi anni ‘90. A seguito dell’acquisizione da parte dell’attuale proprietà sono stati svolti e sono in corso lavori di ristrutturazione della struttura esterna e migliorie mirati a preservare la costruzione ed armonizzarla con lo stile della costruzione del casale umbro. Interni da fare a piacimento del cliente tenendo conto delle esigenze dei tempi odierni. Ad oggi, quindi l’interno è allo stato grezzo e sono da completate le opere di finitura come parte delle tramezzature, pavimenti, porte impianti bagni, cucine e opere generali di finitura Occorrono anche opere del giardino e della piscina, e opere mirate ad un eventuale trasformazione della costruzione in struttura ricettiva. Da riedificare completamente la rimessa attrezzi di circa 270 mq e le due grandi strutture con telai di metallo delle ex stalle che attualmente sono in fase di dismissione per una superficie di circa 2.700 mq. e vanno ricostruite ad uso abitativo/ricettivo a servizio dell'azienda. Progetto in corso.La proprietà potrà essere allacciata alle varie utenze che servono la zona, attualmente sul bordo è oggi servita dalla fornitura di energia elettrica, mentre acqua e linea telefonica sono disponibili come allacci in prossimità della strada principale di accesso. La tenuta è caratterizzata da una abbondante risorsa idrica rappresentata dalla presenza di due bacini di raccolta acque realizzati, uno a valle dell’altro, sul finire degli anni ’70 e dalla presenza di due pozzi di notevole portata ubicati uno nei pressi del casale e l’altro sul terreno seminativo immediatamente a valle dell’argine di uno dei due bacini. Il primo bacino, di superficie di 1.750 m2 e capacità di circa 5.000 m3, è un laghetto in scavo, di profondità massima 7 m, alimentato dalla vena proveniente dal sovrastante monte Penna. Il secondo bacino, di superficie di 4.500 m2 e capacità di circa 9.900 m3 , è un laghetto collinare con diga di altezza 10m circa ed alimentato dalle acque di raccolta del bacino idrico sovrastante che comprende anche il laghetto a monte, ha un’altezza massima di 7,5 m.Grazie alla grande quantità di terreno e degli immobili presenti e sua strategica posizione panoramica e con privacy, rappresenta un ottimo investimento immobiliare. Potrebbe essere ricavata una grande dimora con splendida residenza da adibire sia a prima che seconda casa più centro aziendale, attività turistico ricettiva quale agriturismo o country house, maneggio, potenziale investimento per poi ristrutturare tutto il complesso da suddividere in più unità immobiliari da gestire come affitti turistici. Terreno con grande seminativo, è anche adatto per allevamenti, culture cereali e piantagioni. Uliveto produttivo. Bosco da legna, funghi e tartufi che è un polmone naturale. Yoga. Progetto di Riqualificazione Aziendale delle ex stalle di 1.328 m2 + ulteriori 1328 mq. ad uso ricettivo.Il casale si raggiunge con poche centinaia di metri di strada sterrata con un bel viale piantumato di lecci che si snoda armoniosa nella collina. Vicino ad un piccolo borgo raggiungibile a piedi, e a pochi chilometri i servizi. La stazione del treno più vicina è quella di Magione che dista circa 4,5 km. Rete autostradale Perugia-Bettolle dista circa 6,4 km. La città di Perugia dista circa 2...
Visualizza di più
Visualizza di meno
Oben auf einem Hügel, in einer schönen und überwältigenden Lage mit einem herrlichen Blick auf den Lago Trasimeno, die umliegenden Hügel und Berge mit ihren Dörfern und Städten befindet sich dieses große Anwesen mit einem schönen Bauernhaus mit einer Fläche von ca. 770 m², einem Geräteschuppen mit 270 m² und einer Fläche von 2.700 m², die neu zu bebauen ist, sowie 27 Hektar Land und Teichen. Das Hauptbauernhaus befindet sich in der Mitte des Anwesens und stammt aus dem frühen 19. Jahrhundert, wobei es in den 1970er Jahren renoviert und erweitert und in den frühen 1990er Jahren erneut renoviert wurde. Das Gebäude wurde erst kürzlich von außen restauriert, während sich das Innere in einem Rohzustand befindet und die Fertigstellungsarbeiten, wie z. B. ein Teil der Trennwände, Fußböden, Türen, Bäder, Küchen und allgemeine Ausbauarbeiten, noch abgeschlossen werden müssen. Außerdem müssen Reinigungsarbeiten im Außenbereich durchgeführt und Pläne für die funktionelle Umgestaltung der Innenräume, des Gartens und des Swimmingpools entwickelt werden, auch im Hinblick auf eine mögliche Umwandlung des Gebäudes in Unterkünfte. Das Bauernhaus, das derzeit auf 3 Stockwerken ausgebaut ist, ist in 2 bzw. 3 Wohneinheiten unterteilt, die auch von innen miteinander verbunden sind, und ist wie folgt aufgeteilt: - Erdgeschoss in unvollendetem Zustand bestehend aus: einem rustikalen Doppelzimmer von ca. 72 m², das durch einen großen gemauerten Bogen in zwei Teile geteilt ist, mit einer gewölbten Decke und einem großen Steinkamin, der von Holzsitzen umgeben ist; eine gemauerte Treppe führt zur großen Küche mit einem herrlichen Blick auf den Lago Trasimeno. Durch die Tür und die Treppe gleich links vom Eingang gelangt man in das geräumige Gästebad, während man durch die Tür und die Treppe rechts vom Eingang in den Keller gelangt, von dem aus man Zugang zum Geräteschuppen, zum Hinterzimmer und zur Treppe ins Obergeschoss hat. Der Keller hat eine große Öffnung zum gewölbten Säulengang unter der Loggia des Obergeschosses, von wo aus man Zugang zu einem Lagerraum unter der Treppe hat. Im Inneren des Gebäudes befindet sich ein kleiner Steinkeller. Der Keller/die Garderobe, das Untergeschoss, der Bogengang und der Lagerraum sind alles Räume mit Decken aus Holzbalken und Terrakottafliesen und Wänden, die teilweise verputzt und teilweise aus Naturstein sind. An der westlichen Wand gibt es einen Zugang von außen zum Technikraum und zum Holzschuppen. - 1. Obergeschoss: Derzeit in zwei Wohneinheiten unterteilt, die miteinander verbunden sind. Die Hauptwohneinheit erreicht man von außen über die Treppe, die zur überdachten Loggia führt, von der aus man einen wunderbaren Blick auf den Lago Trasimeno und die umliegenden Hügel und Berge hat, und von innen über die Treppe zur Cantina/Abstellkammer. Von der überdachten Loggia aus gelangt man in ein großes Wohnzimmer von ca. 30 m² mit einem großen Kamin und einer Deckenhöhe von 4,5 m. Links vom Wohnzimmer befindet sich eine Treppe, die zum Zwischengeschoss führt, rechts ist der Eingang zur großen Küche. Auf der linken Seite befindet sich ein Flur, der Zugang zu einem Schlaf-/Arbeitszimmer, zur Dachterrasse des Lagerraums, zur Treppe, die den Zugang zum zweiten Obergeschoss ermöglicht, und zum versetzten Boden der Zimmer bietet. Auf dieser Ebene befinden sich vier Doppelschlafzimmer, zwei zu jeder Wohneinheit, und zwei Badezimmer, eines zu jeder Wohneinheit, die durch eine Trennwand im Flur getrennt sind, in dem sich eine Tür befindet. Von der Diele aus gelangt man durch eine Tür zur Treppe, die von der Hauptwohneinheit zum Keller im Erdgeschoss hinunterführt. Die zweite Wohneinheit erreicht man über einen separaten Eingang, der über die Treppe unmittelbar links vom Haupteingang im Erdgeschoss führt. Über diese Treppe gelangt man in die Wohnküche, von der aus man einen schönen Blick auf den See und seine Umgebung hat. Über eine Treppe unten rechts vom Eingang gelangt man auf die Ebene der beiden Schlafzimmer und des Bades, die zu dieser Einheit gehören. - Zweites Obergeschoss in unvollendetem Zustand bestehend aus: Flur, der zu den Räumen des ersten Obergeschosses gehört, über die Zugangstreppe gelangt man in das zweite und letzte Obergeschoss, wo sich links ein großes und helles Schlafzimmer/Suite mit schönem Panoramablick auf den See und die Umgebung befindet, das teilweise im Dachgeschoss ausgebaut ist und in dem sich ein geräumiges Badezimmer befindet. Auf der rechten Seite gibt es ein Doppelzimmer, das ebenfalls wie das Zimmer/Suite mit Seeblick ausgestattet ist, und ein Einzelzimmer sowie ein weiteres Badezimmer. Über die Zugangstreppe, die sich im Wohnzimmer im ersten Stock befindet, gelangt man in das Zwischengeschoss, das komplett begehbar ist und zwei Fenster hat. Der Zugang zum Bauernhaus erfolgt über eine breite Zufahrt, die sich in zwei Zufahrtswege verzweigt, einen Wirtschaftsweg auf der Rückseite des Gebäudes und einen auf dem Haupthof, der nach Süden ausgerichtet ist und von dem aus man durch drei Haupteingänge, die die verschiedenen Teile separat bedienen könnten, in die Innenräume gelangen kann. Neben dem oben beschriebenen Bauernhaus mit einer Fläche von ca. 770 m² gehören zu dem Anwesen auch ein Geräteschuppen von ca. 270 m², zwei große Konstruktionen mit Metallgerüst der ehemaligen Stallungen, die gerade stillgelegt werden, mit einer Fläche von ca. 700 qm. Das Anwesen befindet sich auf einer durchschnittlichen Höhe von ca. 320 Metern über dem Meeresspiegel (Mindesthöhe 260 Meter über dem Meeresspiegel; maximale Höhe 380 Meter über dem Meeresspiegel) und erstreckt sich über ein landwirtschaftlich genutztes Gebiet, das teilweise eben und teilweise hügelig ist, auf einem einzigen Grundstück mit einer Gesamtfläche von 25,7 Hektar, wovon ca. 4,5 Hektar Wald, 2,5 Hektar Olivenhaine, 16 Hektar Ackerland und 3 Hektar Land für Gebäude und Einrichtungen sind. Auf dem Grundstück befinden sich zwei kleine Seen, von denen der eine ein Teich und der andere ein See zum Sammeln von Regenwasser ist, von denen der erste eine Fläche von ca. 1.750 m² und ein Fassungsvermögen von ca. 5.000 m³ hat und der zweite eine Fläche von ca. 4.500 m² und ein Fassungsvermögen von ca. 9.900 m³. Es bietet viele Möglichkeiten für die Entwicklung eines schönen Projekts für die private und gewerbliche Nutzung mit großem Potenzial und einem schönen Blick auf die umliegenden Ortschaften und den Lago Trasimeno mit Blick auf den Sonnenuntergang. Ausführliche Pläne und Lösungsvorschläge sind bei der Agentur erhältlich.Das Bauernhaus befindet sich im Rohbauzustand und erfordert keine baulichen Maßnahmen, sondern lediglich eine Innenausstattung. Der ursprüngliche Bau stammt aus dem frühen 19. Jahrhundert und wurde Ende der 1970er Jahre zum ersten Mal und Anfang der 1990er Jahre zum zweiten Mal umgebaut. Nach dem Erwerb durch den jetzigen Eigentümer wurden und werden Renovierungsarbeiten an der Außenstruktur und Verbesserungen durchgeführt, die darauf abzielen, das Gebäude zu erhalten und es mit dem Baustil der umbrischen Bauernhäuser in Einklang zu bringen. Die Inneneinrichtung wird nach den Wünschen des Kunden und unter Berücksichtigung der heutigen Bedürfnisse gestaltet. Der Innenausbau befindet sich also noch im Rohbauzustand und es sind noch einige Arbeiten wie Trennwände, Fußböden, Türen, Bäder, Küchen und allgemeine Ausbauarbeiten zu erledigen, ebenso wie Arbeiten im Garten und am Swimmingpool sowie Maßnahmen für eine mögliche Umnutzung des Gebäudes zu Wohnzwecken. Der ca. 270 m² große Geräteschuppen und die beiden großen Metallkonstruktionen der ehemaligen Stallungen, die derzeit stillgelegt sind und eine Fläche von ca. 2 700 m² umfassen, sollen für Wohn- und Beherbergungszwecke im Dienste des landwirtschaftlichen Betriebs vollständig umgebaut werden. Das Projekt ist in Arbeit.Das Anwesen kann an die verschiedenen Versorgungseinrichtungen angeschlossen werden, die das Gebiet versorgen, zurzeit wird es vom Stromnetz versorgt, während Wasser- und Telefonleitungen als Anschlüsse in der Nähe der Hauptzufahrtsstraße verfügbar sind. Das Anwesen zeichnet sich durch ein reichhaltiges Wasservorkommen aus, das durch das Vorhandensein von zwei Wasserauffangbecken, die in den späten 1970er Jahren stromabwärts gebaut wurden, und durch das Vorhandensein von zwei Brunnen mit beträchtlicher Kapazität gekennzeichnet ist, von denen sich einer in der Nähe des Bauernhauses und der andere auf dem Ackerland unmittelbar stromabwärts des Dammes eines der beiden Becken befindet. Das erste Becken mit einer Fläche von 1.750 m² und einem Fassungsvermögen von ca. 5.000 m³ ist ein ausgehobener Teich mit einer maximalen Tiefe von 7 m, der durch die vom überhängenden Berg Penna kommende Wasserader gespeist wird. Das zweite Becken mit einer Fläche von 4.500 m² und einem Fassungsvermögen von ca. 9.900 m³ ist ein Teich in Hanglage mit einem Damm mit etwa 10 m Tiefe, der durch das Wasser aus dem darüber liegenden Reservoir gespeist wird, zu dem auch der vorgelagerte Teich mit einer maximalen Tiefe von 7,5 m gehört.Dank der großen Menge an Land und den vorhandenen Gebäuden und seiner günstigen Panoramalage mit Privatsphäre stellt es eine ausgezeichnete Immobilieninvestition dar. Es könnte in ein großes Herrenhaus mit einer herrlichen Residenz umgewandelt werden, die entweder als Erst- oder Zweitwohnsitz genutzt werden kann, sowie als Gewerbebetrieb, für touristische Unterkünfte wie Agrartourismus oder Landgut, Reitstall, mit der Möglichkeit, den gesamten Komplex umzustrukturieren, um ihn in mehrere Einheiten aufzuteilen, die dann als touristische Unterkünfte genutzt werden können. Das Grundstück bietet große Ackerflächen, die sich auch für Viehzucht, Getreideanbau und Anpflanzungen eignen. Ertragreicher Olivenhain....
Nella sommità di una collina, in posizione bella e dominante con una splendida vista sul lago Trasimeno, sulle colline e montagne circostanti con i suoi borghi e nuclei urbani, grande tenuta con bellissimo casale di circa 770mq + rimessa attrezzi di 270 e volumetrie per 2.700mq da ricostruire con oltre 20 ettari di terreno e laghetti. Il casale principale si trova al centro della tenuta e risale ai primi dell’800 con ristrutturazione ed ampliamento degli anni ’70 e di un successiva ristrutturazione nei primi anni ‘90. Ad oggi, la struttura con un intervento recente è restaurata esternamente, mentre l’interno è allo stato grezzo e sono da completate le opere di finitura come parte delle tramezzature, pavimenti, porte impianti bagni, cucine e opere generali di finitura. Occorrono anche opere di pulizia degli esterni, sviluppo dei progetti per la rivisitazione funzionale degli interni, giardino e della piscina, anche nell’ottica della possibile trasformazione della costruzione in struttura ricettiva. Il casale, attualmente sviluppato in 3 piani, è suddiviso in due/tre unità abitative collegate tra loro anche dall’interno e si presenta così distribuito: - Piano Terra allo stato grezzo con: un locale rustico doppio di circa 72 m2, suddiviso in due parti da un grande arco in mattoni, con soffitto a volticine ed è presente un grande camino in pietra contornato da sedute in legno; per mezzo di una scala a mattoni si accede all’ampia cucina che presenta un notevole affaccio verso il lago Trasimeno. Attraverso la porta e la rampa di scale, posta subito a sinistra dell’ingresso, si scende allo spazioso bagno di servizio, mentre attraverso la porta e la rampa di scale posta a destra dell’ingresso si sale alla cantina/disimpegno, da cui si ha accesso, alla rimessa, al fondo ed alla scala che porta al piano superiore. Il fondo presenta un’ampia apertura sul porticato ad archi sottostante la loggia del piano superiore dal quale è possibile accedere ad un ripostiglio sottoscala. All’interno del fondo è presente una piccola cantinetta in pietra. Cantina/disimpegno, fondo, porticato ad archi e cantinetta sono tutti ambienti con soffitto di travi in legno e pianelle e pareti in parte intonacate ed in parte in pietra a vista. In corrispondenza della parete esposta ad ovest, si accede dall’esterno al locale tecnico ed alla legnaia. - Piano Primo: suddiviso attualmente in due unità abitative, comunicanti fra loro. Si accede all’unità abitativa principale dall’esterno attraverso le scale che portano alla Loggia Coperta, da cui si gode una notevole vista del lago Trasimeno e dei colli e montagne dei paraggi e dall’interno dalle scale presenti sulla Cantina/Disimpegno. Entrando dalla loggia coperta ci si ritrova su di un ampio salone di circa 30 m2 con grande camino e soffitto di altezza 4,5 m. Sulla sinistra del salone è presente una scala che porta al piano superiore soppalcato, sulla destra è presente l’ingresso della cucina di ampie dimensioni. Sulla sinistra si trova un’area di disimpegno che dà accesso ad una camera/studio, al terrazzo di copertura del locale rimessa, alle rampe di scale che consentono l’accesso al Piano Secondo ed al piano sfalsato delle camere. A tale piano si incontrano quattro camere doppie, due di pertinenza per ogni unità abitativa, e due bagni, uno di pertinenza per ogni unità abitativa, separati da un setto, in corrispondenza del disimpegno, sul quale è presente una porta. Dal disimpegno, attraverso una porta, si raggiungono le scale che discendono dall’unità abitativa principale alla cantina/disimpegno del piano terra. Alla seconda unità abitativa si accede attraverso ingresso indipendente costituito dalla scala immediatamente a sinistra dell’ingresso principale al piano terra. Da tale scale si accede al soggiorno/cucina da cui si gode di una pregevole vista sul lago e suoi dintorni. Per mezzo di una scala posta in fondo a destra rispetto all’ingresso, si può salire al livello delle due camere e bagno di pertinenza di tale unità. - Piano Secondo allo stato grezzo con: disimpegno in corrispondenza delle camere del piano primo, attraverso la scala di accesso, si sale al secondo ed ultimo piano ove, sulla sinistra, si trova una grande e luminosa camera/suite, con pregevole vista panoramica sul lago ed i suoi dintorni, sviluppata in parte nel sottotetto ed al cui interno è presente uno spazioso bagno. Sulla destra si trovano una camera doppia, anch’essa esposta come la camera/suite con vista lago, ed una camera singola oltre ad un ulteriore bagno. Attraverso la scala di accesso presente all’interno del Salone al primo piano, si raggiunge la superficie del piano di soppalco interamente calpestabile e dotata di due finestre. Al casale si accede per mezzo di un ampio vialone che si dirama in due vie di accesso, una via di servizio verso il retro della costruzione, ed una verso la corte principale, esposta a sud, dalla quale è possibile accedere agli interni attraverso i tre ingressi esterni principali che potrebbero servire le varie porzioni in modo separato. Nel fondo in totale, sono presenti, oltre al casale sopra descritto di circa 770 mq di superficie, una rimessa attrezzi di circa 270 m2q due grandi strutture con telai di metallo delle ex stalle in fase di dismissione per una superficie di circa 2.700 mq La proprietà si trova ad una quota media di circa 320m slm (quota min 260 m slm; quota max 380m ) e si sviluppa su di una superficie agricola in parte semipianeggiante ed in parte collinare su di un fondo unico della superficie complessiva di (257000mq) 25,7 ha dei quali circa 1,2 ha di bosco; 2,5 ha di oliveto, circa 12 ha di terreni seminativi, 3 ha di superfici dedicate alle pertinenze delle costruzioni e dei servizi presenti. In particolare all’interno del fondo sono presenti due laghetti, uno di vena e l’altro di raccolta delle acque piovane dell’area in cui ricade il bacino, rispettivamente il primo di superficie di circa 1.750 m2 e capacità di circa 5.000 m3 ed il secondo di superficie di circa 4.500 m2 e capacità di circa 9.900 m3. Molto potenziale per poter sviluppare un bel progetto ad uso privato e ricettivo con grande potenzialità e un bellissimo panorama sui borghi che lo circondano e sul lago Trasimeno volto al tramonto. Progetti e soluzioni dettagliate disponibili in agenzia.Il casale è ristrutturato al grezzo, non necessita opere strutturali ma finiture interne. La costruzione originaria risale ai primi dell’800 ed è stata oggetto di un primo intervento ed ampliamento sul finire degli anni ’70 e di un secondo intervento nei primi anni ‘90. A seguito dell’acquisizione da parte dell’attuale proprietà sono stati svolti e sono in corso lavori di ristrutturazione della struttura esterna e migliorie mirati a preservare la costruzione ed armonizzarla con lo stile della costruzione del casale umbro. Interni da fare a piacimento del cliente tenendo conto delle esigenze dei tempi odierni. Ad oggi, quindi l’interno è allo stato grezzo e sono da completate le opere di finitura come parte delle tramezzature, pavimenti, porte impianti bagni, cucine e opere generali di finitura Occorrono anche opere del giardino e della piscina, e opere mirate ad un eventuale trasformazione della costruzione in struttura ricettiva. Da riedificare completamente la rimessa attrezzi di circa 270 mq e le due grandi strutture con telai di metallo delle ex stalle che attualmente sono in fase di dismissione per una superficie di circa 2.700 mq. e vanno ricostruite ad uso abitativo/ricettivo a servizio dell'azienda. Progetto in corso.La proprietà potrà essere allacciata alle varie utenze che servono la zona, attualmente sul bordo è oggi servita dalla fornitura di energia elettrica, mentre acqua e linea telefonica sono disponibili come allacci in prossimità della strada principale di accesso. La tenuta è caratterizzata da una abbondante risorsa idrica rappresentata dalla presenza di due bacini di raccolta acque realizzati, uno a valle dell’altro, sul finire degli anni ’70 e dalla presenza di due pozzi di notevole portata ubicati uno nei pressi del casale e l’altro sul terreno seminativo immediatamente a valle dell’argine di uno dei due bacini. Il primo bacino, di superficie di 1.750 m2 e capacità di circa 5.000 m3, è un laghetto in scavo, di profondità massima 7 m, alimentato dalla vena proveniente dal sovrastante monte Penna. Il secondo bacino, di superficie di 4.500 m2 e capacità di circa 9.900 m3 , è un laghetto collinare con diga di altezza 10m circa ed alimentato dalle acque di raccolta del bacino idrico sovrastante che comprende anche il laghetto a monte, ha un’altezza massima di 7,5 m.Grazie alla grande quantità di terreno e degli immobili presenti e sua strategica posizione panoramica e con privacy, rappresenta un ottimo investimento immobiliare. Potrebbe essere ricavata una grande dimora con splendida residenza da adibire sia a prima che seconda casa più centro aziendale, attività turistico ricettiva quale agriturismo o country house, maneggio, potenziale investimento per poi ristrutturare tutto il complesso da suddividere in più unità immobiliari da gestire come affitti turistici. Terreno con grande seminativo, è anche adatto per allevamenti, culture cereali e piantagioni. Uliveto produttivo. Bosco da legna, funghi e tartufi che è un polmone naturale. Yoga. Progetto di Riqualificazione Aziendale delle ex stalle di 1.328 m2 + ulteriori 1328 mq. ad uso ricettivo.Il casale si raggiunge con poche centinaia di metri di strada sterrata con un bel viale piantumato di lecci che si snoda armoniosa nella collina. Vicino ad un piccolo borgo raggiungibile a piedi, e a pochi chilometri i servizi. La stazione del treno più vicina è quella di Magione che dista circa 4,5 km. Rete autostradale Perugia-Bettolle dista circa 6,4 km. La città di Perugia dista circa 2...
На вершине холма, в живописном месте с великолепным видом на озеро Тразимено, холмы и старинные деревушки на продажу большое поместье - красивый фермерский дом площадью около 770 кв. м + склад/мастерская для инструментов площадью 270 кв.м, а также объемы/структуры площадью 2 700 кв.м, подлежащие восстановлению. Земельный участок 27 га с двумя прудами. Главный корпус в центре поместья, датируемый началом XIX века, был отремонтирован и расширен в 70-х годах, а затем обновлен в начале 90-х годов. В данный момент это здание, недавно отреставрированное снаружи, в то время как реконструкция интерьера требует завершающих работ, таких как установление части перегородок, а также полы, двери, ванные комнаты, кухни и отделочные работы. Кроме того, необходимо привести в порядок участок, разработать планы по функциональному обновлению интерьера, сада и бассейна, в том числе с целью возможного переоборудования здания под агритуризм. В настоящее время дом на трех этажах разделен на две/три жилые единицы, сообщаемые между собой изнутри. ПЕРВЫЙ этаж в незавершенном состоянии: просторная гостиная рустико площадью около 72 кв.м, разделенная на две части большой кирпичной аркой, со сводчатым потолком и большим каменным камином; по кирпичной лестнице можно попасть в большую кухню, из которой открывается вид на озеро Тразимено. По лестничному пролету, расположенному сразу слева от входа, можно спуститься в просторную служебную ванную комнату, а через лестничный пролет, расположенный справа от входа, попасть в кантину/коридор и далее в склад/мастерскую, подвал и на лестницу, ведущую на верхний этаж. Подвальное помещение (где находится находится небольшой каменный погреб) имеет большой арочный проем в портик под лоджией верхнего этажа, откуда есть доступ в кладовую под лестницей. Подвал/гардероб, цокольный этаж, арочный портик и погреб - все эти помещения с потолками с деревянными балками, терракотовой плиткой, и стенами из камня, частично оштукатуренные. Со стороны, выходящей на запад, снаружи есть доступ к техническому помещению и сараю (для дров). ВТОРОЙ этаж в настоящее время разделен на два жилых блока, сообщающихся друг с другом. Сюда можно подняться по наружной лестнице с лоджией, откуда открывается замечательный вид на озеро Тразимено, холмы и горы, и по внутренней лестнице (с кантины/коридора). Итак, с крытой лоджии можно пройти в просторную гостиную площадью около 30 кв.м с высокими потолками 4,5 м и большим камином. Слева от гостиной находится лестница, ведущая на антресольный этаж, справа - вход в большую кухню. Слева расположена прихожая, из которой можно пройти в спальню/кабинет, на террасу на крыше с помещением/кладовой, к лестнице, ведущей на третий этаж, и к спальной зоне - четыре семейные спальни, по две на каждую жилую единицу, и две ванные комнаты, по одной на каждую жилую единицу, разделенные коридором (с дверью). Из коридора можно попасть на лестницу, которая спускается из главного жилого блока в кантину/коридор на первом этаже. Во вторую жилую единицу можно попасть через отдельный вход по лестнице, расположенной сразу слева от главного входа на первом этаже. Эта лестница ведет в гостиную/кухню с прекрасным видом на озеро и его окрестности. По лестнице, расположенной справа внизу от входа, можно подняться на уровень двух спален и ванной комнаты, относящихся к этой жилой единице. ТРЕТИЙ этаж в незавершенном состоянии - коридор, слева находится большая светлая спальня/люкс с просторной ванной комнатой (на мансардном уровне). Справа находится семейная спальня также с видом на озеро, еще одна спальня и ванная комната. По внутренней лестнице, расположенной в гостиной на втором этаже, можно подняться на антресольный этаж с двумя окнами. К дому ведет широкая подъездная дорога, которая разветвляется на две подъездные аллеи - служебную, ведущую к тыльной части здания, и главную, выходящую на юг, откуда можно войти в дом через три основных входа, которые могут обслуживать различные части здания по отдельности. Кроме основного корпуса площадью около 770 кв.м, на территории имеется склад/мастерская для инструментов площадью около 270 кв.м, две большие постройки с металлической структурой (бывшие конюшни) в стадии вывода из эксплуатации площадью около 700 кв.м. Недвижимость расположена на средней высоте около 320 м над уровнем моря (минимальная высота 260 м над уровнем моря; максимальная высота 380 м над уровнем моря), на сельскохозяйственной территории (частично полуравнинной, частично холмистой) на цельном участке общей площадью 25,7 га (257000 кв.м), из которых около 4,5 га - лесные массивы, 2,5 га - оливковые рощи, 16 га - посевные площади, 3 га - площади, отведенные под здания/постройки. На территории есть два небольших озера, из которых одно (площадью около 1 750 кв.м и объемом около 5 000 куб.м) наполняется водой из недр земли, а другое (площадью около 4 500 кв.м и объемом около 9 900 куб.м) - для сбора дождевой воды. Недвижимость с большим потенциалом для развития агритуристического бизнеса или частного использования в великолепном месте с потрясающим видом на старинные деревушки и озеро Тразимено с его красивыми закатами. Детальные планы и проекты можно получить в агентстве.
At the top of a hill, in a beautiful dominant position with a splendid view of Lake Trasimeno, the surrounding hills and mountains with its villages and urban centers, large estate with a beautiful farmhouse of approximately 770 sqm + tool shed of 270 sqm and volumes of 2,700 sqm to be rebuilt with 20 hectares of land and ponds. The main farmhouse is located in the center of the estate and dates back to the early 19th century with renovation and expansion in the 1970's and a subsequent renovation in the early 1990's. To date, the structure has been restored externally with a recent intervention, while the interior is in its raw state and the finishing work is to be completed as part of the partitions, floors, doors, bathroom systems, kitchens and general finishing work. Cleaning of the exteriors, development of projects for the functional review of the interiors, garden and swimming pool, also with a view to the possible transformation of the building into an accommodation facility. The farmhouse, currently on 3 floors, is divided into two/three residential units connected to each other also from the inside and is distributed as follows: • Ground floor in its raw state with: a rustic double room of approximately 72sqm, divided into two parts by a large brick arch, with a vaulted ceiling and there is a large stone fireplace surrounded by wooden seats; by means of a brick staircase you can access the large kitchen which has a notable view towards Lake Trasimeno, through the door and the flight of stairs, located immediately to the left of the entrance, you go down to the spacious guest bathroom, while through the door and the flight of stairs located to the right of the entrance lead up to the cellar/hallway, from which you have access to the garage, the basement and the staircase leading to the upper floor. The bottom has a large opening onto the arched porch below the loggia on the upper floor from which you can access a storage room under the stairs. Inside the building there is a small stone cellar. Cellar/hallway, bottom, arched porch and cellar are all rooms with ceilings of wooden beams and tiles and walls partly plastered and partly in exposed stone. At the west-facing wall, the technical room and woodshed are accessed from the outside. First Floor: currently divided into two housing units, communicating with each other, the main housing unit is accessed from the outside via the stairs leading to the covered loggia, from which you can enjoy a remarkable view of Lake Trasimeno and the surrounding hills and mountains , and inside from the stairs in the cellar/hallway. Entering from the covered loggia you find yourself in a large living room of approximately 30sqm with a large fireplace and a 4.5m high ceiling. On the left of the living room there is a staircase that leads to the upper mezzanine floor, on the right there is the entrance to the large kitchen. On the left there is a hallway area which gives access to a bedroom/study, to the roof terrace of the storage room, to the flights of stairs which allow access to the second floor and to the staggered floor of the bedrooms. On this floor there are four double bedrooms, two pertaining to each housing unit, and two bathrooms, one pertaining to each housing unit, separated by a partition, corresponding to the hallway, on which there is a door. From the hallway, through a door, you reach the stairs that descend from the main living unit to the cellar/hallway on the ground floor. The second housing unit is accessed through an independent entrance consisting of the staircase immediately to the left of the main entrance on the ground floor. From these stairs you access the living room/kitchen from which you can enjoy a valuable view of the lake and its surroundings. By means of a staircase located at the bottom right of the entrance, you can go up to the level of the two bedrooms and bathroom belonging to this unit. Second floor in its raw state with: hallway corresponding to the rooms on the first floor, through the access staircase, you go up to the second and last floor where, on the left, there is a large bright room/suite, with a valuable panoramic view of the lake and its surroundings, partly developed in the attic and inside which there is a spacious bathroom. On the right there is a double bedroom, also exposed like the room/suite with lake view, and a single bedroom as well as a further bathroom. Through the access staircase inside the living room on the first floor, you reach the surface of the mezzanine floor which is entirely walkable and has two windows. The farmhouse is accessed via a large avenue which branches into two access roads, a service road towards the back of the building, and one towards the main courtyard, facing south, from which it is possible to access the interiors through the three entrances main exteriors that could serve the various portions separately. In total, in addition to the farmhouse described above with a surface area of approximately 770 sqm, there is a tool shed of approximately 270 sqm, two large structures with metal frames from the former stables being decommissioned for a surface area of approximately 2,700 sqm. The property is located at an average altitude of approximately 320 meters above sea level (min altitude 260m above sea level; max altitude 380m) and is spread over an agricultural area which is partly semi-flat and partly hilly on a single surface with a total surface area of (257,000sqm) 25, 7 ha of which approximately 1,2 ha of forest, 2.5 ha of olive grove, 13 ha of arable land, 3 ha of surfaces dedicated to the appurtenances of the buildings and services present. In particular, within the fund there are two lakes, one vein and the other for collecting rainwater from the area in which the basin falls, respectively the first with a surface area of approximately 1,750 sqm and a capacity of approximately 5,000 m3 and the second with a surface area of approximately 4,500 sqm and a capacity of approximately 9,900 m3. Lots of potential to be able to develop a beautiful project for private and hospitality use with great potential and a beautiful view of the surrounding villages and Lake Trasimeno facing the sunset. Detailed projects and solutions available in the agency.The farmhouse is completely renovated, it does not require structural work but internal finishes. The original building dates back to the early 19th century and was the subject of a first intervention and expansion at the end of the 1970's and a second intervention in the early 1990's. Following the acquisition by the current owner, renovation work on the external structure and improvements aimed at preserving the building and harmonizing it with the construction style of the Umbrian farmhouse have been carried out and are underway. Interiors to be done to the customer's liking, taking into account the needs of today's times. To date, therefore, the interior is in its raw state and the finishing work such as partitions, floors, doors, bathroom systems, kitchens and general finishing work are to be completed. Work on the garden and swimming pool are also needed, and work aimed at possible transformation of the building into an accommodation facility. The tool shed of approximately 270 sqm and the two large structures with metal frames of the former stables which are currently being decommissioned for a surface area of approximately 2,700 sqm need to be completely rebuilt and must be rebuilt for residential/accommodation purposes serving the company. Project in progress.The property can be connected to the various utilities that serve the area, currently on the edge it is served by the supply of electricity, while water and telephone lines are available as connections near the main access road. The estate is characterized by an abundant water resource represented by the presence of two water collection basins built, one downstream from the other, at the end of the 70's and by the presence of two wells of considerable capacity located one near the farmhouse and the the other on the arable land immediately downstream of the embankment of one of the two basins. The first basin, with a surface area of 1,750 sqm and a capacity of approximately 5,000 m3, is an excavated lake, with a maximum depth of 7 meters, fed by the vein coming from the overlying Mount Penna. The second basin, with a surface area of 4,500 sqm and a capacity of approximately 9,900 m3, is a hillside lake with a dam approximately 10 meters high and fed by the collection waters of the reservoir above which also includes the upstream lake. It has a maximum height of 7.5 meters.This property, thanks to the large amount of land and buildings present and its strategic panoramic position with privacy, represents an excellent real estate investment. A large residence could be created with a splendid residence to be used as both a first and second home plus a business center, a tourist accommodation business such as a farmhouse or country house, a potential investment to then renovate the entire complex to be divided into several real estate units to be managed as tourist rentals. Land with large arable land, it is also suitable for livestock farming, cereal crops and plantations. Productive olive grove. Wood, mushroom and truffle forest which is a natural lung Corporate Redevelopment Project of the former stables of 1,328 sqm + additional 1,328 sqm for hospitalityThe farmhouse can be reached via a few hundred meters of dirt road with a beautiful avenue planted with holm oaks that winds harmoniously up the hill. Close to a small village reachable on foot, and services a few kilometers away. The closest train station is Magione which is about 4.5 km away. Perugia-Bettolle motorway network is approximately 6.4 km away. The city of Perugia is about 25 km away, the city of Siena about 100 km, the city of Florence about 140 km. The nearest ma...
Riferimento:
KPMQ-T1774
Paese:
IT
Regione:
Perugia
Città:
Magione
Categoria:
Residenziale
Tipo di annuncio:
In vendita
Tipo di proprietà:
Casa e casa singola
Sottotipo proprietà:
Fattoria
Grandezza lotto:
201.510 m²
ANNUNCI PROPRIETÀ SIMILI
REAL ESTATE PRICE PER M² IN NEARBY CITIES
| City |
Avg price per m² house |
Avg price per m² apartment |
|---|---|---|
| Arezzo | EUR 1.776 | EUR 1.991 |
| Marche | EUR 1.634 | EUR 2.283 |
| Toscana | EUR 2.140 | EUR 2.955 |
| Italia | EUR 1.849 | EUR 2.739 |
| Lucca | EUR 2.241 | EUR 3.129 |
| Abruzzo | EUR 1.297 | EUR 1.774 |
| Lazio | EUR 1.892 | EUR 3.080 |
| Pescara | EUR 1.305 | EUR 1.907 |
| Bastia | - | EUR 2.491 |
| Haute-Corse | EUR 2.647 | EUR 2.785 |
| Venezia | - | EUR 5.156 |
| Corse | EUR 2.663 | EUR 3.005 |
