FOTO IN CARICAMENTO...
Casa e casa singola (In vendita)
Riferimento:
PFYR-T185232
/ 1490-1917
Riferimento:
PFYR-T185232
Paese:
FR
Città:
Tilh
Codice postale:
40360
Categoria:
Residenziale
Tipo di annuncio:
In vendita
Tipo di proprietà:
Casa e casa singola
Grandezza proprietà:
292 m²
Grandezza lotto:
12.000 m²
Camere da letto:
7
Bagni:
3
Consumi energetici:
275
Emissioni gas greenhouse:
49
Parcheggi:
1
Piscina:
Sì
Camino:
Sì
Terrazza:
Sì
Forno:
Sì


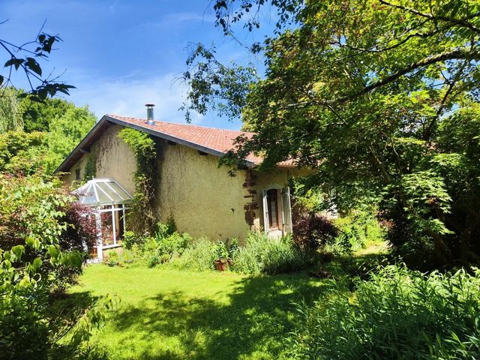
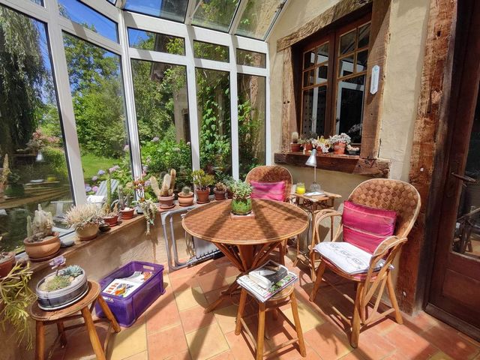

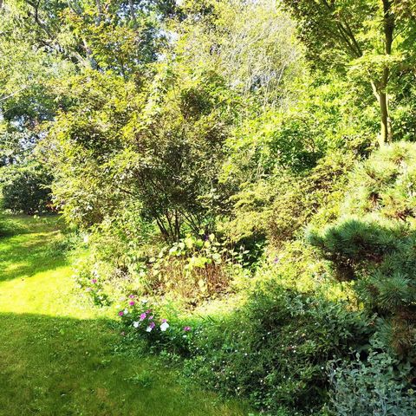

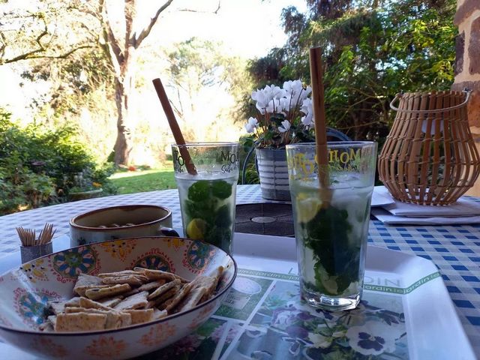

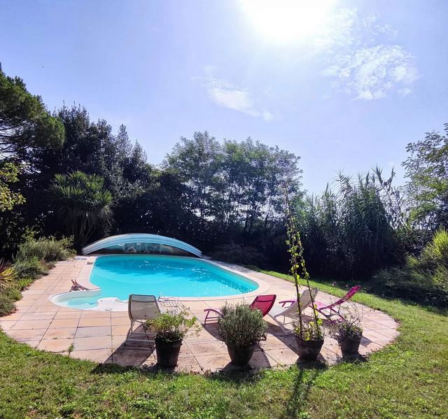



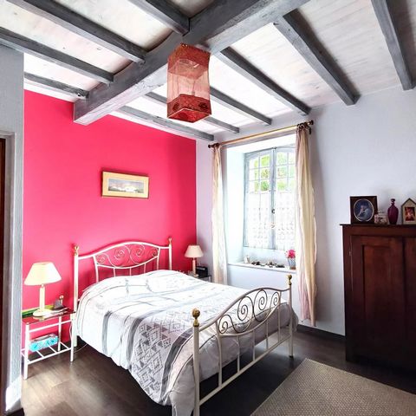
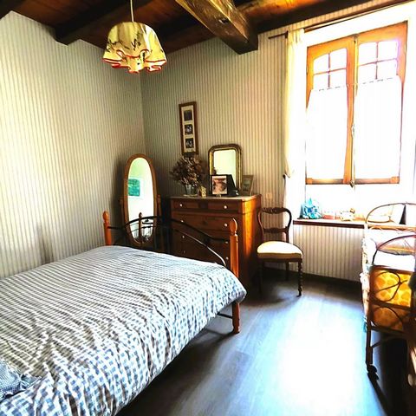
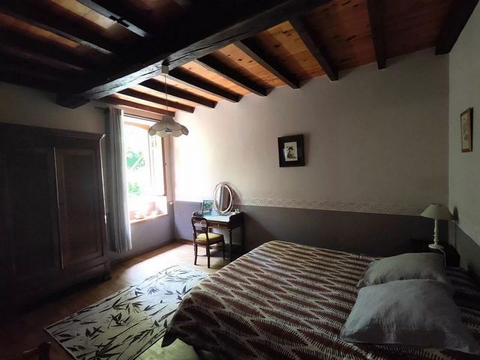
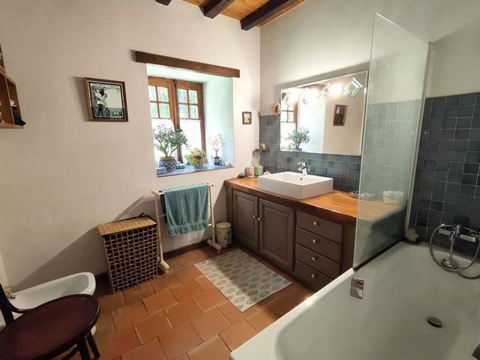
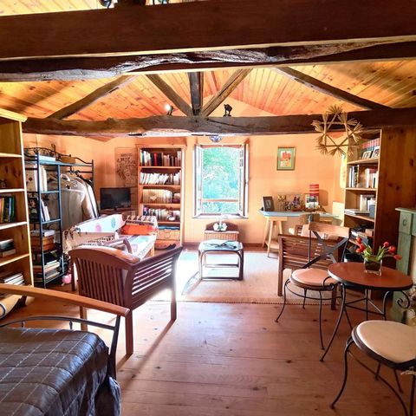
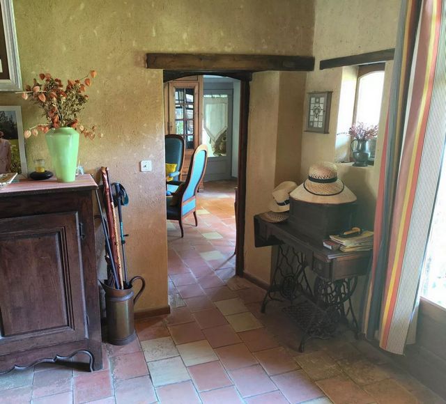

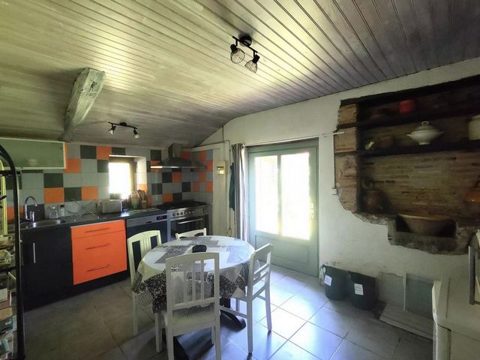
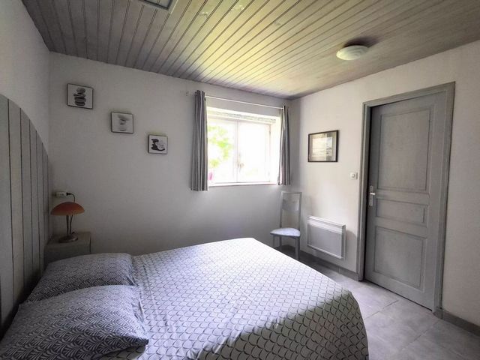

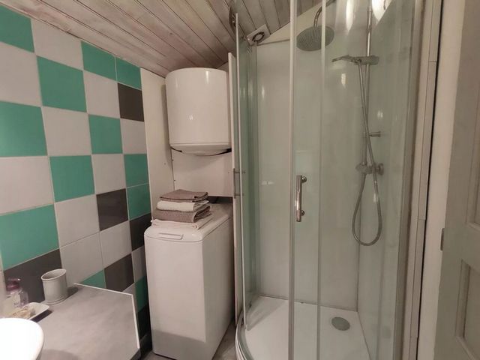
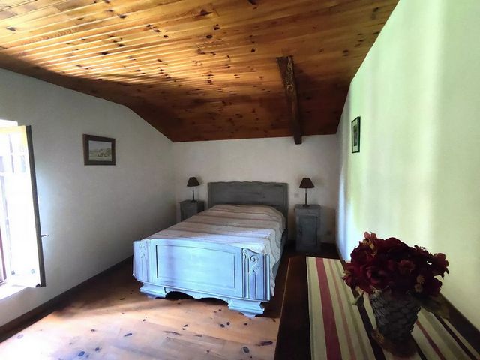
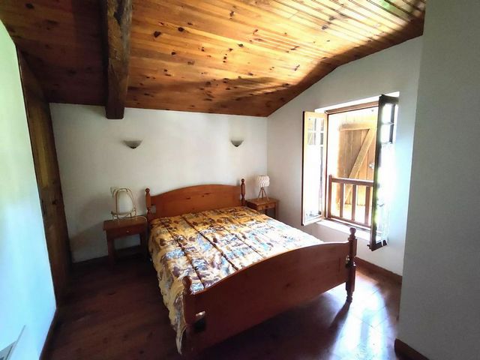

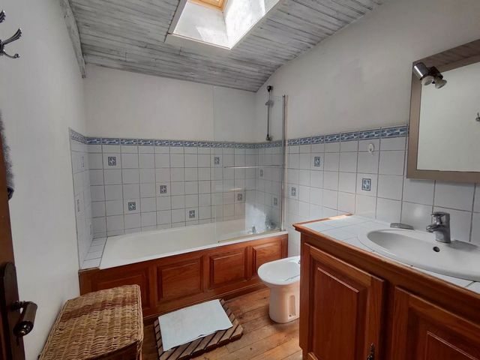
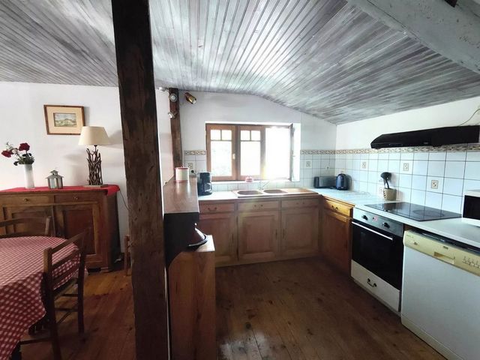
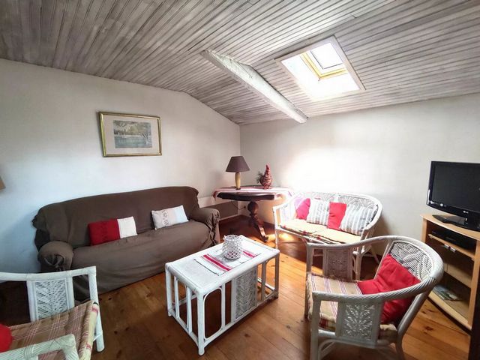

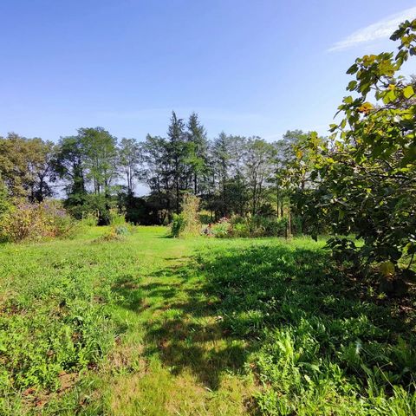


The main house with its 3.30m high ceilings offers a living-kitchen-dining room area with wood-burning stove, three bedrooms, an office, a bathroom and separate WC on the ground floor. The first floor offers a large bedroom and a workshop (or another bedroom).
The house also offers an adjoining guest apartment, with a living room with open fireplace, kitchen, bedroom and bathroom, and a terrace. An independent guest apartment of approximately 87m² comprises a living-kitchen-dining room area with wood-burning stove, three bedrooms, a bathroom, a separate WC and a terrace.
The property is located in total tranquility, yet only 5km from the village of Amou with all its amenities and 15km from the market town of Orthez. A 11m x 6m swimming pool completes the idyllic setting.
The house was renovated to high standards, such as lime exterior and interior walls, copper-plated aluminum gutters and solid wood in all rooms. The grounds also provide an orchard with fruit trees and an agricultural shed of approximately 80m2.
The Château d'Amou, the Château de Gaujacq and the Lady of Brassempouy archaeological museum are very close by, and the Atlantic coast and the Landes beaches are easily reached within one hour.The property is south-east facing.Rooms:* 7 Bedrooms
* 1 Living-room
* 2 Bathrooms
* 1 Study
* 2 Hallways
* 2 Lavatories
* 1 Workshop
* 1 Landing
* 1 Shower room / Lavatory
* 6 m2 Terrace
* 12000 m2 LandServices:* Double glazingNearby:* Airport
* Highway
* Town centre
* TGV station
* Ski slope
* Beach Visualizza di più Visualizza di meno This typical Landaise farmhouse dating back to the 19th century with a main house of approximately 155m,² a guest annex in the main house and an independent guest apartment, is nestled in a landscaped park of great biodiversity and century-old oaks.
The main house with its 3.30m high ceilings offers a living-kitchen-dining room area with wood-burning stove, three bedrooms, an office, a bathroom and separate WC on the ground floor. The first floor offers a large bedroom and a workshop (or another bedroom).
The house also offers an adjoining guest apartment, with a living room with open fireplace, kitchen, bedroom and bathroom, and a terrace. An independent guest apartment of approximately 87m² comprises a living-kitchen-dining room area with wood-burning stove, three bedrooms, a bathroom, a separate WC and a terrace.
The property is located in total tranquility, yet only 5km from the village of Amou with all its amenities and 15km from the market town of Orthez. A 11m x 6m swimming pool completes the idyllic setting.
The house was renovated to high standards, such as lime exterior and interior walls, copper-plated aluminum gutters and solid wood in all rooms. The grounds also provide an orchard with fruit trees and an agricultural shed of approximately 80m2.
The Château d'Amou, the Château de Gaujacq and the Lady of Brassempouy archaeological museum are very close by, and the Atlantic coast and the Landes beaches are easily reached within one hour.The property is south-east facing.Rooms:* 7 Bedrooms
* 1 Living-room
* 2 Bathrooms
* 1 Study
* 2 Hallways
* 2 Lavatories
* 1 Workshop
* 1 Landing
* 1 Shower room / Lavatory
* 6 m2 Terrace
* 12000 m2 LandServices:* Double glazingNearby:* Airport
* Highway
* Town centre
* TGV station
* Ski slope
* Beach