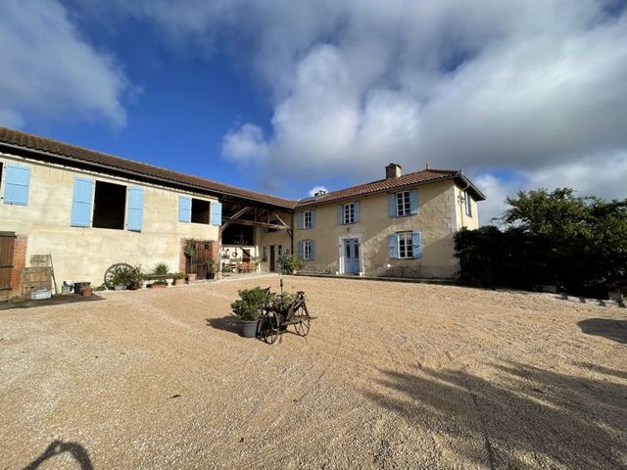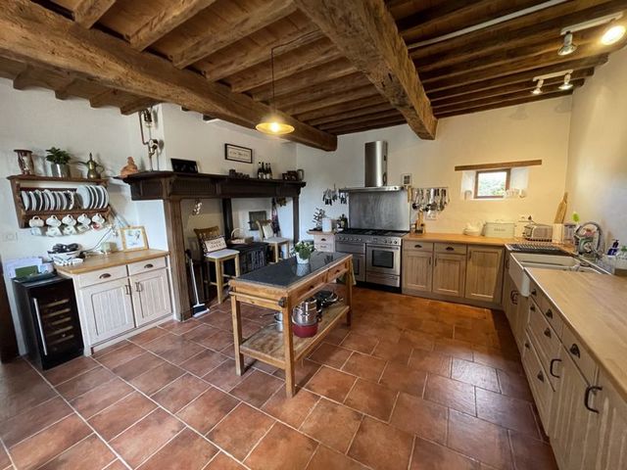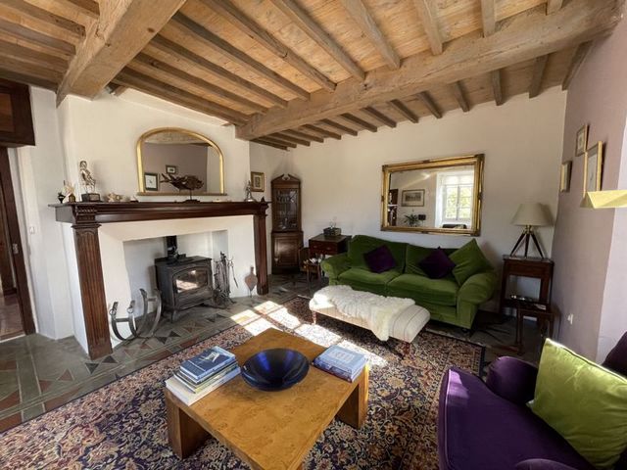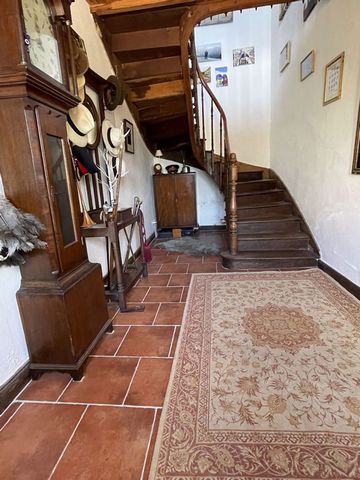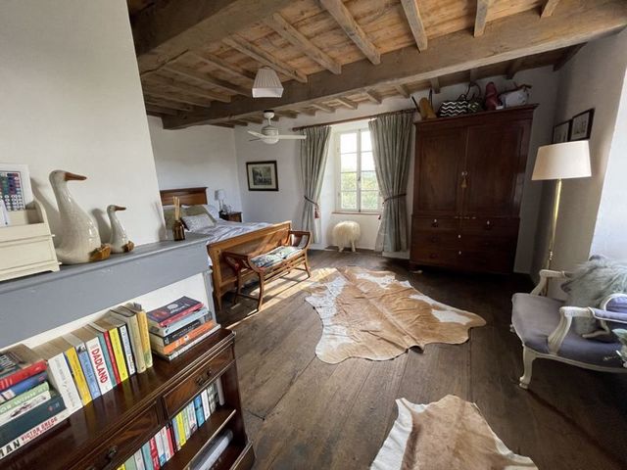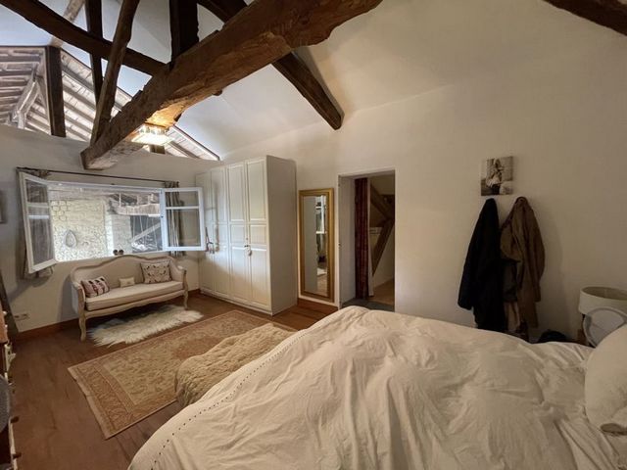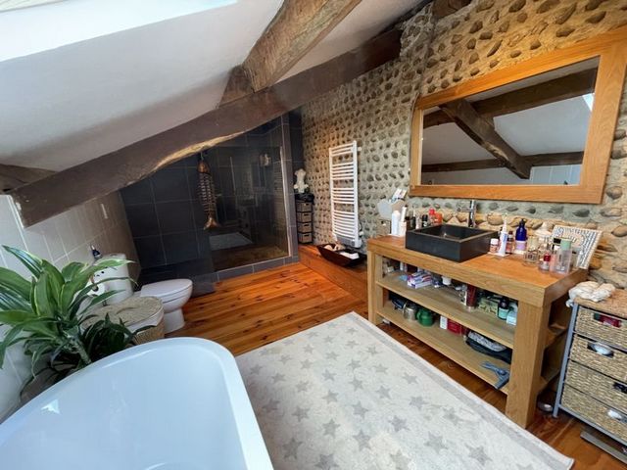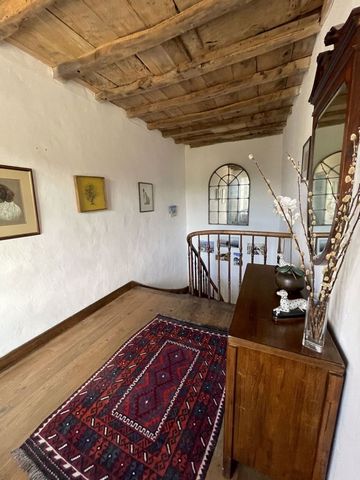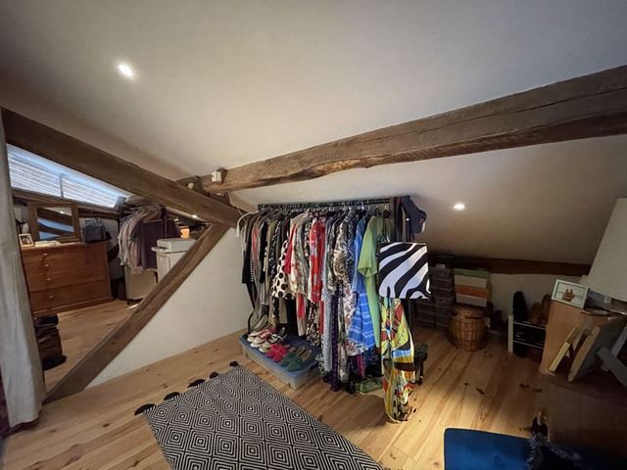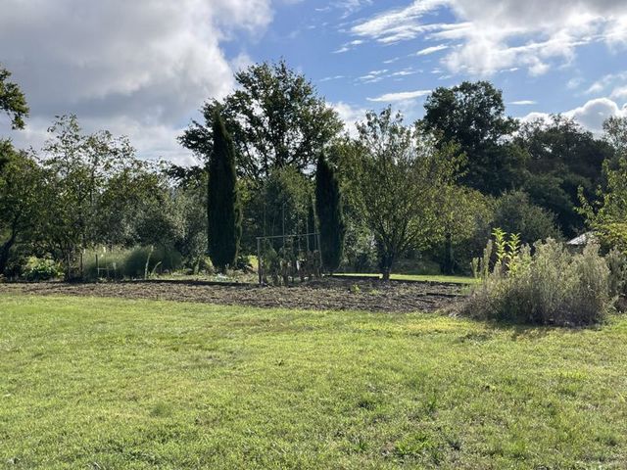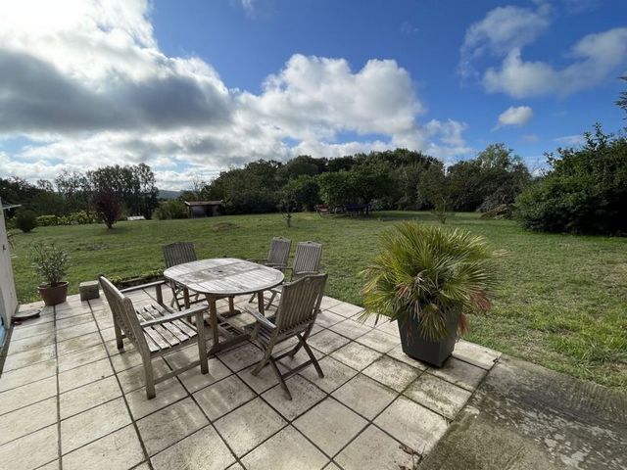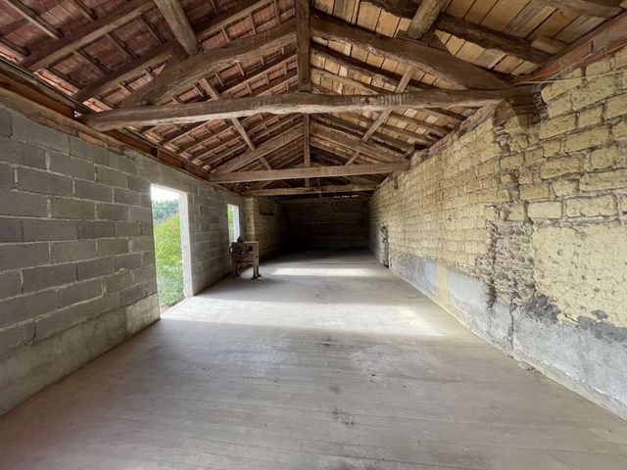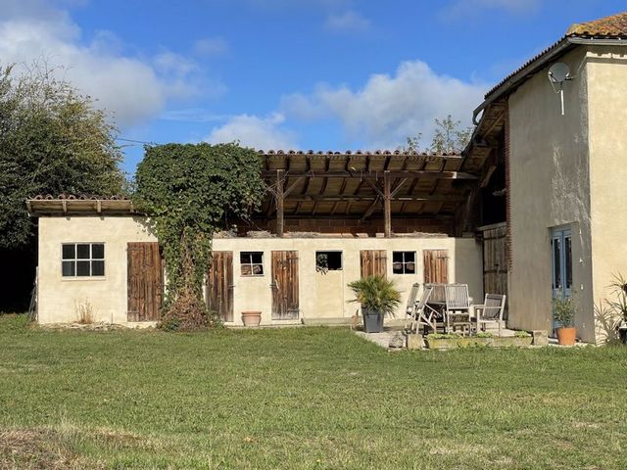FOTO IN CARICAMENTO...
Mix e non specificato in vendita - Mont-de-Marrast
EUR 285.000
Mix e non specificato (In vendita)
Riferimento:
PFYR-T192827
/ 1027-9408a
This 3-bedroom country house has been beautifully restored, retaining all its original character whilst offering light and comfortable accommodation. The property is set in beautiful countryside and comes with over an acre of land and several outbuildings. The property is 6km from a popular market town which has a supermarket and boulangerie. There’s a very generous 205m2 of habitable space and the layout of the accommodation is as follows: Ground floor: Entrance hall (11.9m²) and beautiful old staircaseLiving room (23.5m²) with polished cement floor with intricate design, double aspect, fireplace with wood burning stoveKitchen (26.8m²) with butler sink, fireplace with wood burning stoveDining room (19.9m²) with wood burning stove and door out to the covered terrace (32m²)Utility room (9m²)Shower room (5m²) with WC walk in shower Vanity unit WC, radiator Pantry (6.8m²) with hot water heater (solar powered)First floor:Landing (7.6m²)Hallway (6.3m²) Bedroom (22m²) with fireplace and built-in cupboards, double aspect Middle bedroom suite (18.2m²) with large walk-in shower WC and vanity unit, radiator (towel-dryer).Master bedroom with lovely window (20.7m²)Full bathroom with bath, walk-in shower WC and vanity unit, radiator (14.8m²)Hobby room (14.6m²) with plenty of space for sofa beds storage, etc. Full height plus a massive under eaves areaOutside:6600m² of land with a wellDining terrace (32m²)Rear barn (135m²) (23x6m)Double garage (61m²)Front barn (73m²) hard floor, two storeyAt a glance:Bedrooms: 3Bathrooms: 3Receptions: 2Habitable space: 205m2Plot size: 6600m2 (1.63 acres) DPE rating: ETaxe fonciere: 768 Euros per annumHeating: Wood and electricDrainage: Septic tank (compliant)Distance to shops: 6km Distance to airport: 90mins (Toulouse)Please note: Agency fees are included in the advertised price and are payable by the purchaser. All locations and sizes are approximate. La Résidence has made every effort to ensure that the details and photographs of this property are accurate and in no way misleading. However, this information does not form part of a contract and no warranties are either given or implied.Information on the risks to which this property is exposed is available on the Géorisks website:
Visualizza di più
Visualizza di meno
This 3-bedroom country house has been beautifully restored, retaining all its original character whilst offering light and comfortable accommodation. The property is set in beautiful countryside and comes with over an acre of land and several outbuildings. The property is 6km from a popular market town which has a supermarket and boulangerie. There’s a very generous 205m2 of habitable space and the layout of the accommodation is as follows: Ground floor: Entrance hall (11.9m²) and beautiful old staircaseLiving room (23.5m²) with polished cement floor with intricate design, double aspect, fireplace with wood burning stoveKitchen (26.8m²) with butler sink, fireplace with wood burning stoveDining room (19.9m²) with wood burning stove and door out to the covered terrace (32m²)Utility room (9m²)Shower room (5m²) with WC walk in shower Vanity unit WC, radiator Pantry (6.8m²) with hot water heater (solar powered)First floor:Landing (7.6m²)Hallway (6.3m²) Bedroom (22m²) with fireplace and built-in cupboards, double aspect Middle bedroom suite (18.2m²) with large walk-in shower WC and vanity unit, radiator (towel-dryer).Master bedroom with lovely window (20.7m²)Full bathroom with bath, walk-in shower WC and vanity unit, radiator (14.8m²)Hobby room (14.6m²) with plenty of space for sofa beds storage, etc. Full height plus a massive under eaves areaOutside:6600m² of land with a wellDining terrace (32m²)Rear barn (135m²) (23x6m)Double garage (61m²)Front barn (73m²) hard floor, two storeyAt a glance:Bedrooms: 3Bathrooms: 3Receptions: 2Habitable space: 205m2Plot size: 6600m2 (1.63 acres) DPE rating: ETaxe fonciere: 768 Euros per annumHeating: Wood and electricDrainage: Septic tank (compliant)Distance to shops: 6km Distance to airport: 90mins (Toulouse)Please note: Agency fees are included in the advertised price and are payable by the purchaser. All locations and sizes are approximate. La Résidence has made every effort to ensure that the details and photographs of this property are accurate and in no way misleading. However, this information does not form part of a contract and no warranties are either given or implied.Information on the risks to which this property is exposed is available on the Géorisks website:
Riferimento:
PFYR-T192827
Paese:
FR
Città:
Mont-de-Marrast
Codice postale:
32170
Categoria:
Residenziale
Tipo di annuncio:
In vendita
Tipo di proprietà:
Mix e non specificato
Grandezza proprietà:
205 m²
Grandezza lotto:
6.600 m²
Camere da letto:
3
Bagni:
3
Parcheggi:
1





