FOTO IN CARICAMENTO...
Mix e non specificato (In vendita)
Riferimento:
PFYR-T197716
/ 1027-9449a
Riferimento:
PFYR-T197716
Paese:
FR
Città:
Lusignac
Codice postale:
24320
Categoria:
Residenziale
Tipo di annuncio:
In vendita
Tipo di proprietà:
Mix e non specificato
Grandezza proprietà:
129 m²
Grandezza lotto:
1.372 m²
Camere da letto:
2
Bagni:
2
Parcheggi:
1
Piscina:
Sì
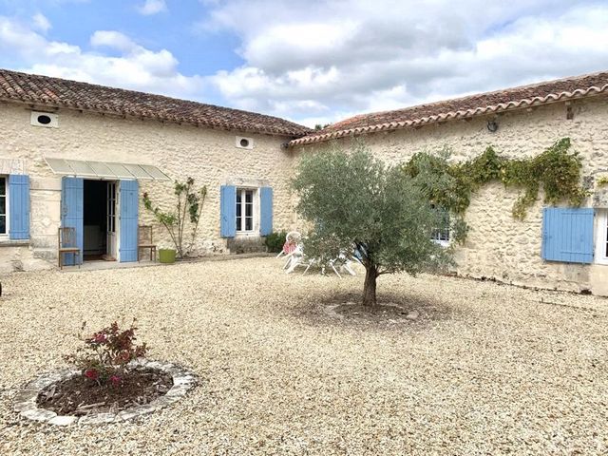
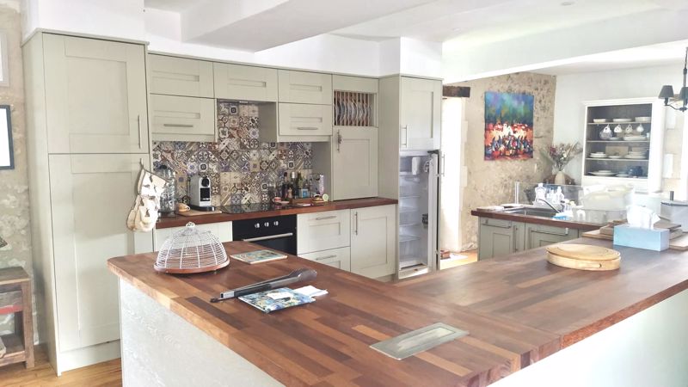
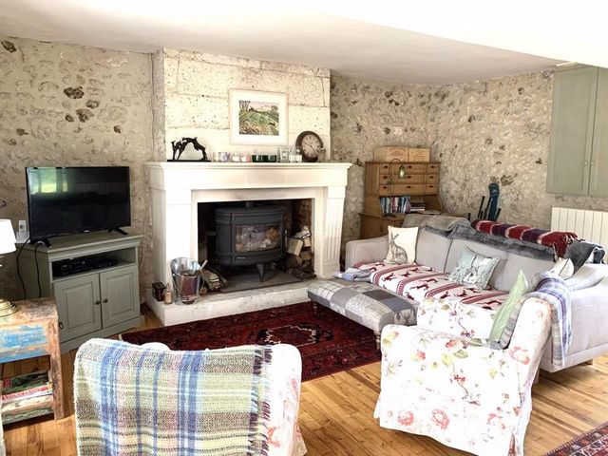
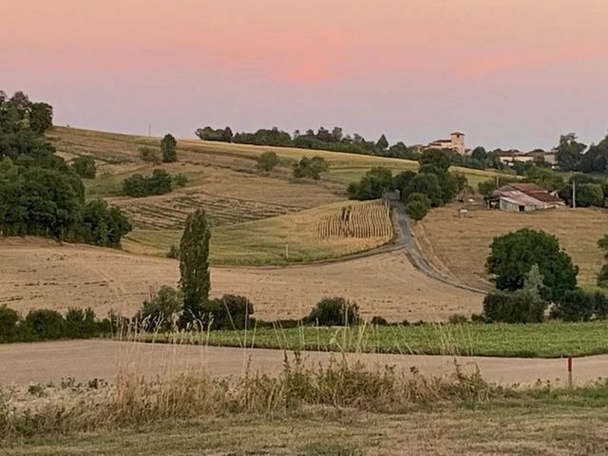
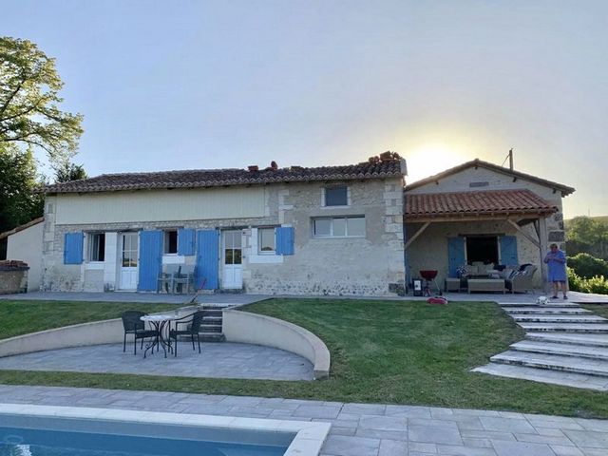
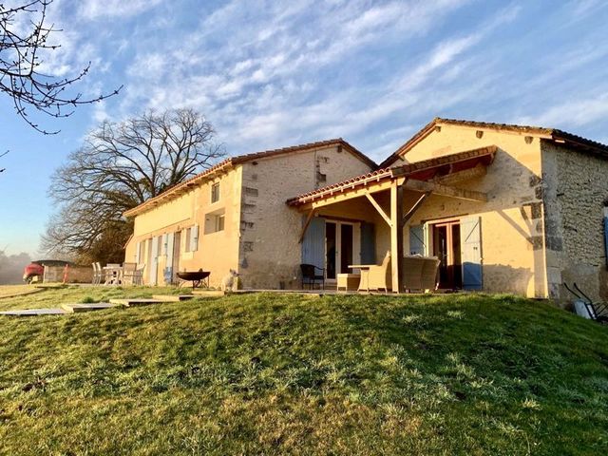
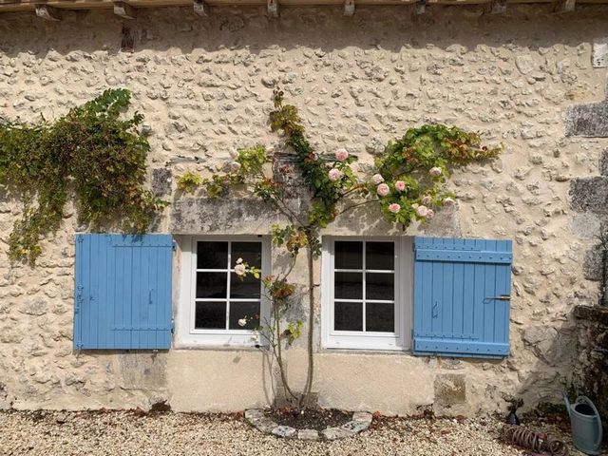
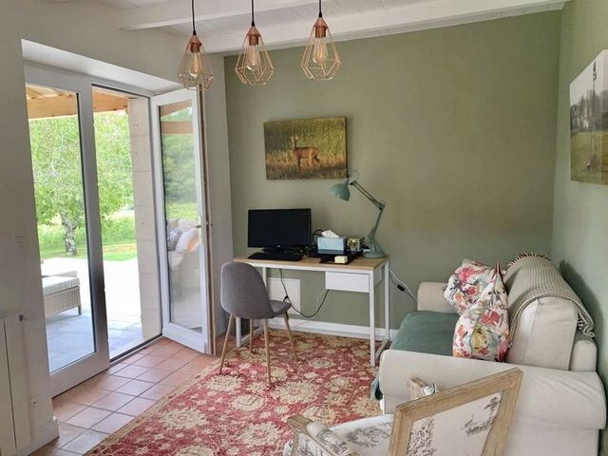
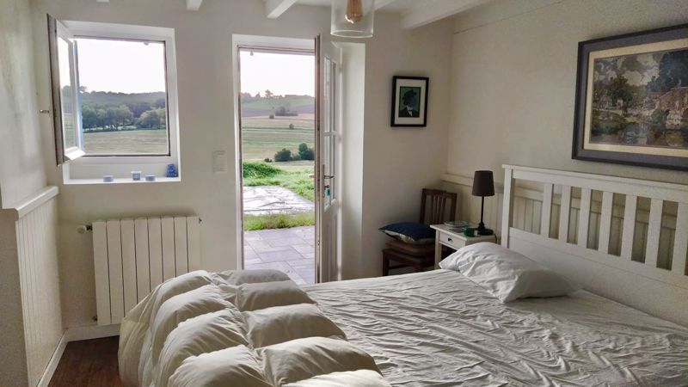
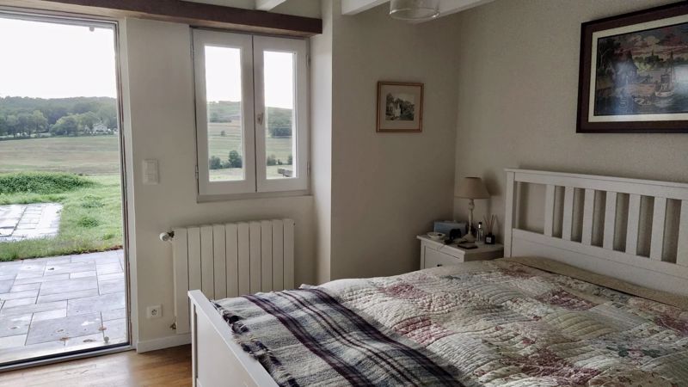
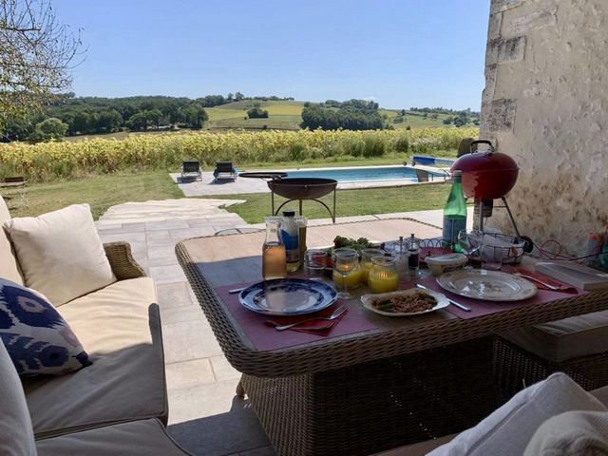
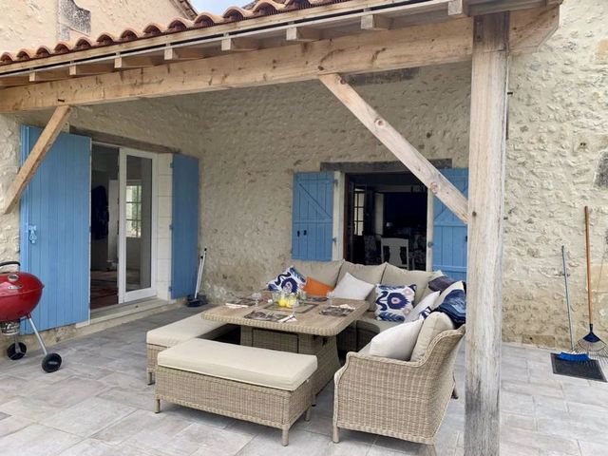
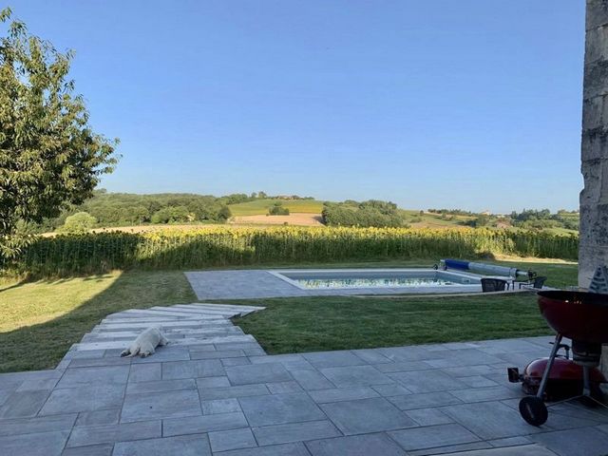
Study - (11.18 M2)
Hallway
Bedroom 1 - (11.42 M2)
Bathroom - (4.88 M2)
Bedroom 2 - (16.4 M2)
Shower room - (4.1 M2)
Laundry room - (5.93 M2)
AtticThe rear of the property has been thoughtfully landscaped to provide a covered dining/seating area with steps down to the in-ground 8x4m pool; a range of useful storage spaces are to the side and front of the property.At a glance:
Bedrooms: 2
Bathrooms: 2
Receptions: 1
Habitable space: 129m2
Plot size: 1372m2
DPE rating: F
Heating: Fuel central heating
Drainage: Septic tank
Distance to shops: 10mins
Distance to ferry port: 5.5hrs Please note: Agency fees are included in the advertised price and are payable by the purchaser. All locations and sizes are approximate. La Résidence has made every effort to ensure that the details and photographs of this property are accurate and in no way misleading. However, this information does not form part of a contract and no warranties are either given or implied.Information on the risks to which this property is exposed is available on the Géorisks website: Visualizza di più Visualizza di meno This beautifully renovated farmhouse has a pretty courtyard to the front and opens to the most outstanding views to the rear, providing the perfect vantage point from which to enjoy the changing seasons. The property makes the most of the views, with a lovely terrace and pool. The property is within easy reach of shops and 1hr from Bergerac airport or half a day’s drive to the northern ferry ports. There’s 129m2 of habitable space and the accommodation is all on one level. The hub of the house is the open plan kitchen and living room, which measures a generous 63m². The kitchen is central and there’s a cosy sitting area at one end and dining area at the other; the second half of the property contains a corner office/snug room, 2 ground floor bedrooms each with en suite facilities, a utility room with WC and access to the attic space.Living/dining/kitchen area - (63.12 M2)
Study - (11.18 M2)
Hallway
Bedroom 1 - (11.42 M2)
Bathroom - (4.88 M2)
Bedroom 2 - (16.4 M2)
Shower room - (4.1 M2)
Laundry room - (5.93 M2)
AtticThe rear of the property has been thoughtfully landscaped to provide a covered dining/seating area with steps down to the in-ground 8x4m pool; a range of useful storage spaces are to the side and front of the property.At a glance:
Bedrooms: 2
Bathrooms: 2
Receptions: 1
Habitable space: 129m2
Plot size: 1372m2
DPE rating: F
Heating: Fuel central heating
Drainage: Septic tank
Distance to shops: 10mins
Distance to ferry port: 5.5hrs Please note: Agency fees are included in the advertised price and are payable by the purchaser. All locations and sizes are approximate. La Résidence has made every effort to ensure that the details and photographs of this property are accurate and in no way misleading. However, this information does not form part of a contract and no warranties are either given or implied.Information on the risks to which this property is exposed is available on the Géorisks website: