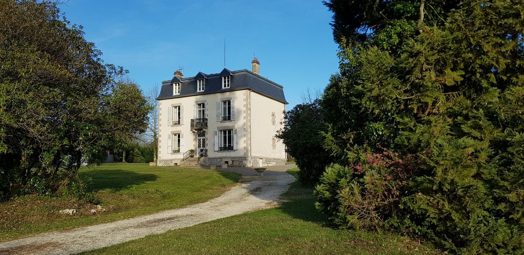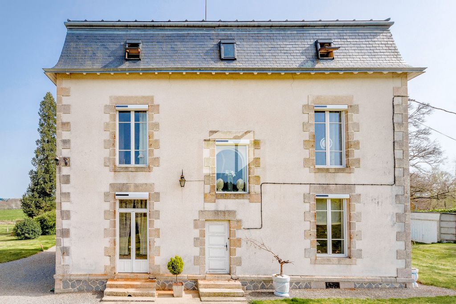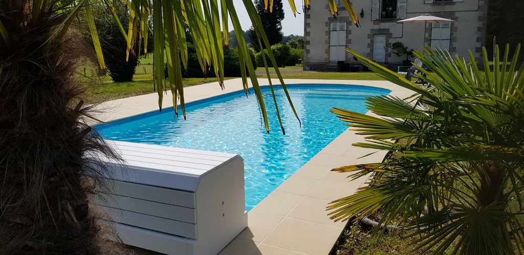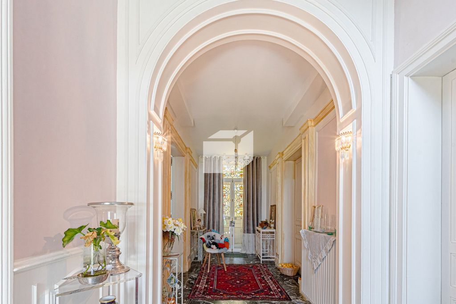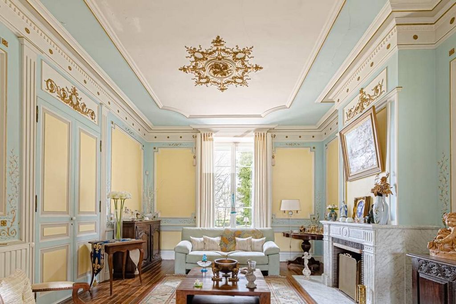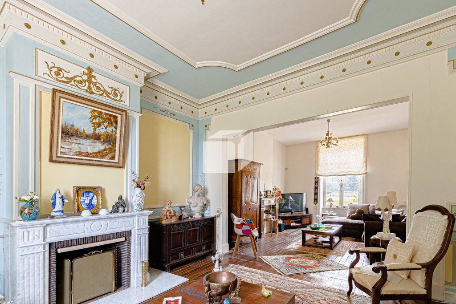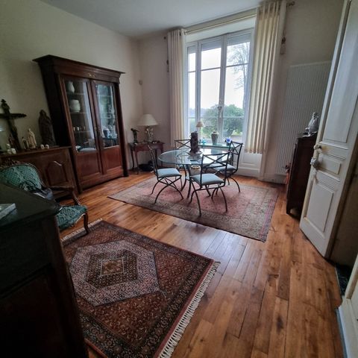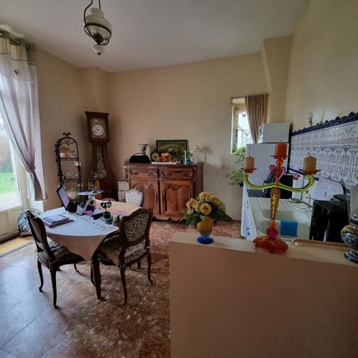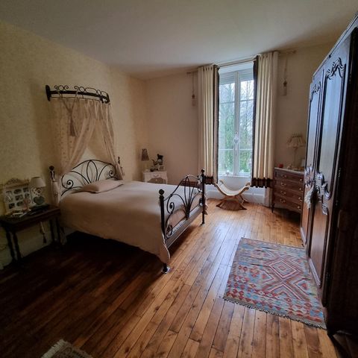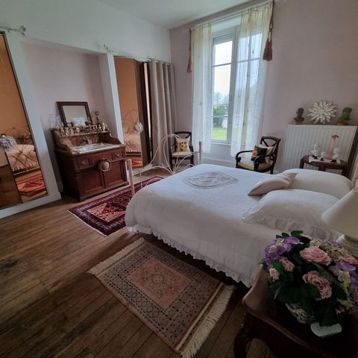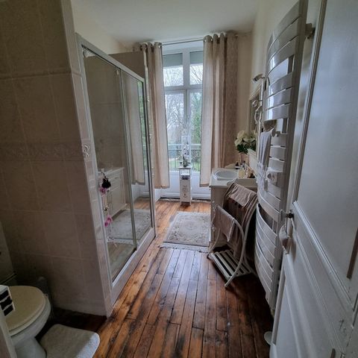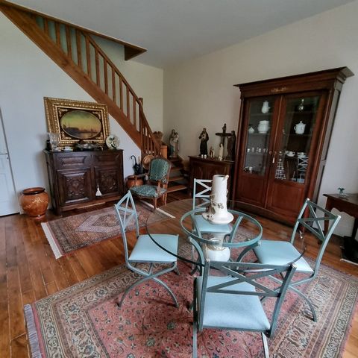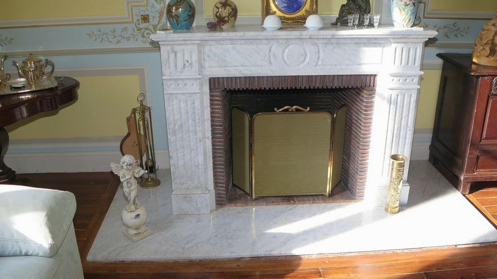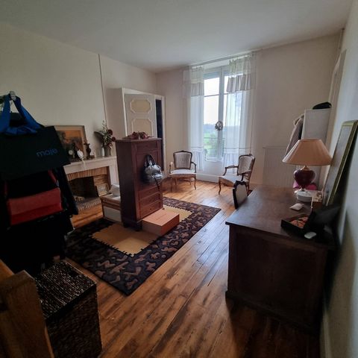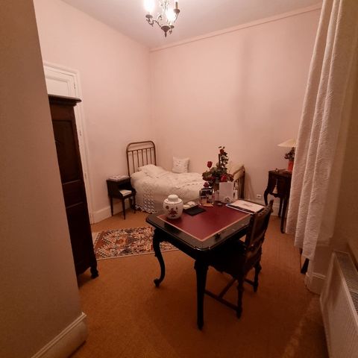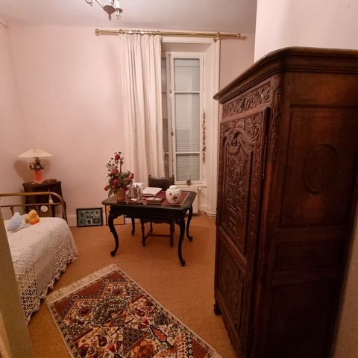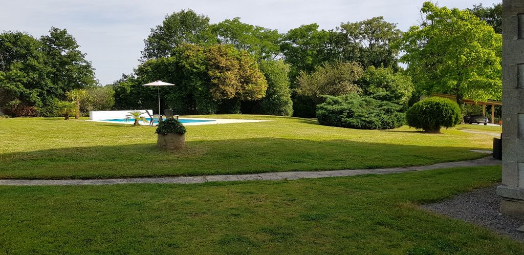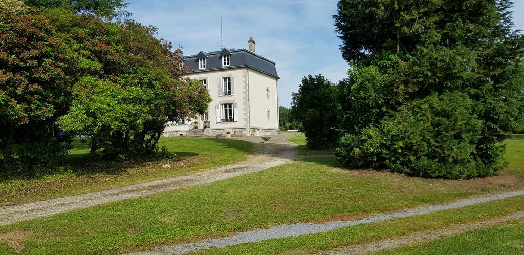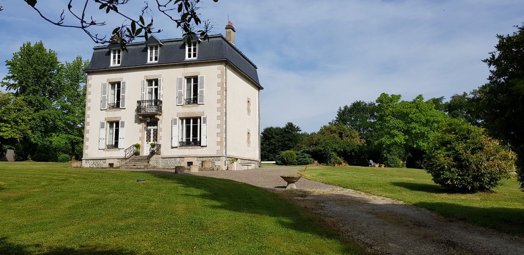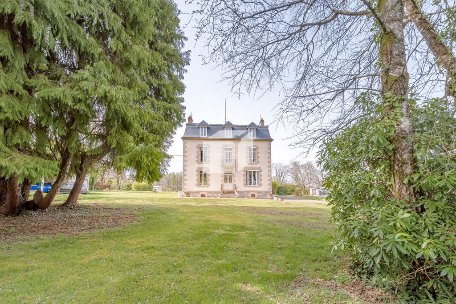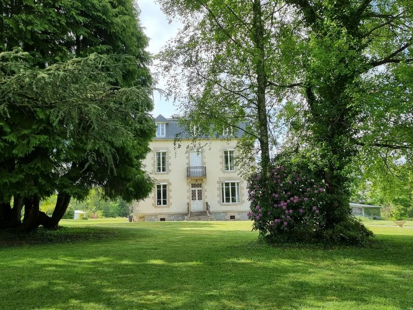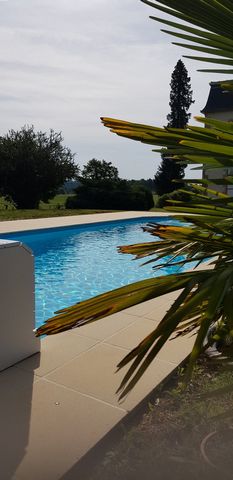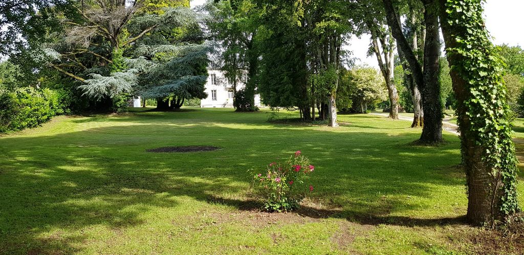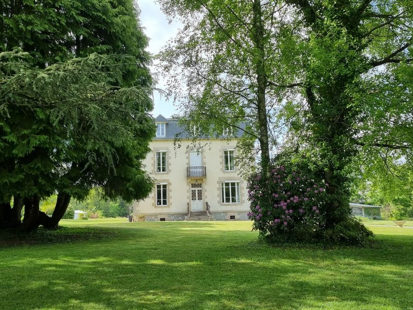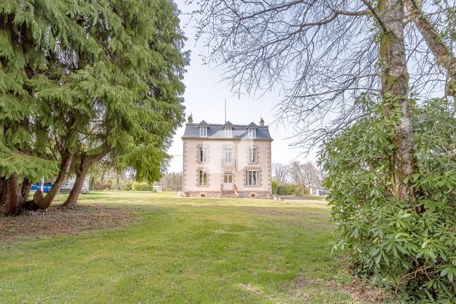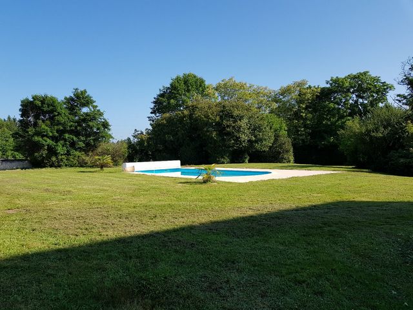FOTO IN CARICAMENTO...
Casa e casa singola in vendita - Saint-Priest-Taurion
EUR 598.500
Casa e casa singola (In vendita)
Riferimento:
TXNV-T17370
/ 12018338502
19th century mansion ideally located in the countryside near Limoges , 15 minutes from an 18-hole golf course. With 295 m² of living space, this residence combines classic chic charm with large, bright spaces. On the ground floor, a hall with a double stained glass door leads to a magnificent 45 m² living room with through light, a dining room and a kitchen opening onto a terrace facing the swimming pool. On the first and second floors: 8 good-sized bedrooms and 3 bathrooms. Beautiful decorative elements have been perfectly preserved and restored: stained glass windows by Master Francis Chigot, Canadian maple flooring, woodwork, cornices, rose windows, marble fireplaces, wooden staircase with cast iron and brass railing, balcony with wrought iron balustrade , lemon wood marquetry, pink marble floor. Significant insulation work was carried out and brought modernity and the necessary comfort: double-glazed windows, solar-controlled shutters, insulation of the basement. On 1.1 hectares, this property is a haven of peace, quiet, overlooking a green countryside. A swimming pool (depth 1m70), covered with roller shutter and heated with a heat pump, an annex used as a summer kitchen, a garage, a well, an alley lined with century-old trees, a large wrought iron gate embellish the park . Individual sanitation is up to standard. This property could once again become a beautiful family home or a private hotel with the possibility of guest rooms.
Visualizza di più
Visualizza di meno
Maison de maître du XIX idéalement située à la campagne aux portes de Limoges à 15 minutes d'un golf 18 trous. Avec 295 m² d'espace de vie , cette demeure associe le charme classique chic avec de larges espaces lumineux . Au RDC , un hall avec une porte double à vitraux dessert un magnifique salon de 45 m² avec lumière traversante , une salle à manger et une cuisine ouverte sur une terrasse face à la piscine . Aux premier et deuxième étages : 8 chambres de belles dimensions et 3 salles d'eau . De beaux éléments de décoration ont été parfaitement conservés et restaurés : vitraux du Maître Francis Chigot , parquet en érable du Canada , boiseries , corniches , rosaces , cheminées en marbre , escalier en bois avec rembarde en fonte et laiton , balcon avec balustrade en fer forgé , marquetterie en bois de citronnier , sol en marbre rose . D'importants travaux d'isolation ont été réalisés et ont apportés la modernité et le confort nécessaire : fenêtres à double vitrage , volets à commande solaire , isolation du sous-sol . Sur 1,1 hectare , cette propriété est un havre de paix , au calme , donnant sur une campagne verdoyante . Une piscine ( profondeur 1m70) , couverte avec volet roulant et chauffée avec une pompe à chaleur , une annexe à usage de cuisine d'été , un garage , un puit , une allée bordée d'arbres centenaires , un grand portail en fer forgé agrémentent le parc . L'assainissement individuel est aux normes . Cette propriété pourra redevenir une belle demeure familiale ou un hôtel particulier avec possibilités de chambres d'hôtes.
19th century mansion ideally located in the countryside near Limoges , 15 minutes from an 18-hole golf course. With 295 m² of living space, this residence combines classic chic charm with large, bright spaces. On the ground floor, a hall with a double stained glass door leads to a magnificent 45 m² living room with through light, a dining room and a kitchen opening onto a terrace facing the swimming pool. On the first and second floors: 8 good-sized bedrooms and 3 bathrooms. Beautiful decorative elements have been perfectly preserved and restored: stained glass windows by Master Francis Chigot, Canadian maple flooring, woodwork, cornices, rose windows, marble fireplaces, wooden staircase with cast iron and brass railing, balcony with wrought iron balustrade , lemon wood marquetry, pink marble floor. Significant insulation work was carried out and brought modernity and the necessary comfort: double-glazed windows, solar-controlled shutters, insulation of the basement. On 1.1 hectares, this property is a haven of peace, quiet, overlooking a green countryside. A swimming pool (depth 1m70), covered with roller shutter and heated with a heat pump, an annex used as a summer kitchen, a garage, a well, an alley lined with century-old trees, a large wrought iron gate embellish the park . Individual sanitation is up to standard. This property could once again become a beautiful family home or a private hotel with the possibility of guest rooms.
Riferimento:
TXNV-T17370
Paese:
FR
Città:
SAINT PRIEST TAURION
Codice postale:
87480
Categoria:
Residenziale
Tipo di annuncio:
In vendita
Tipo di proprietà:
Casa e casa singola
Tassa:
EUR 1.300
Grandezza proprietà:
295 m²
Grandezza lotto:
11.016 m²
Locali:
11
Camere da letto:
8
WC:
3
Num di livelli:
2
Condizione:
Buono
Combustibili da riscaldamento:
Elettrico
Consumi energetici:
134
Emissioni gas greenhouse:
30
Garage:
1
Piscina:
Sì
Balcone:
Sì
REAL ESTATE PRICE PER M² IN NEARBY CITIES
| City |
Avg price per m² house |
Avg price per m² apartment |
|---|---|---|
| Saint-Léonard-de-Noblat | EUR 1.078 | - |
| Haute-Vienne | EUR 1.382 | EUR 1.550 |
| Limousin | EUR 1.371 | EUR 1.584 |
| Saint-Junien | EUR 1.097 | - |
| Châlus | EUR 935 | - |
| Saint-Yrieix-la-Perche | EUR 1.137 | - |
| Rochechouart | EUR 992 | - |
| Guéret | EUR 1.063 | EUR 1.029 |
| France | EUR 1.876 | EUR 2.605 |
| Treignac | EUR 951 | - |
| Uzerche | EUR 783 | - |
| Creuse | EUR 1.096 | - |
| Aubusson | EUR 774 | - |
| Thiviers | EUR 1.218 | - |
| Excideuil | EUR 1.252 | - |
| Nontron | EUR 1.192 | - |
| Corrèze | EUR 1.360 | EUR 1.621 |
| Montmorillon | EUR 1.154 | - |
| Égletons | EUR 1.069 | - |
| Montbron | EUR 1.059 | - |
