EUR 1.350.000
4 cam
260 m²
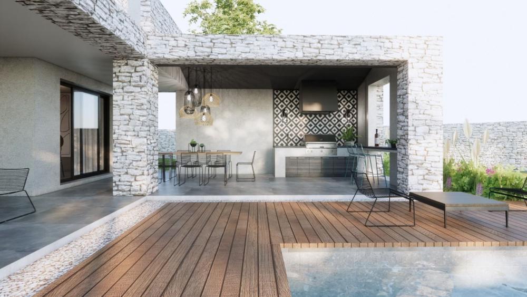
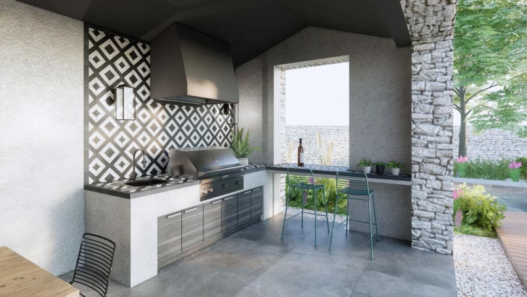
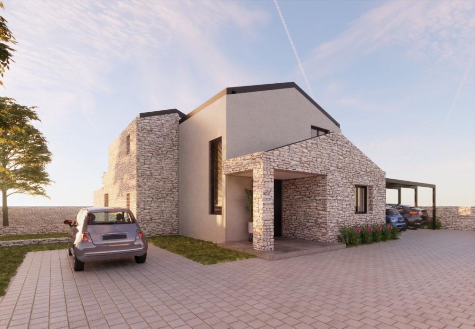
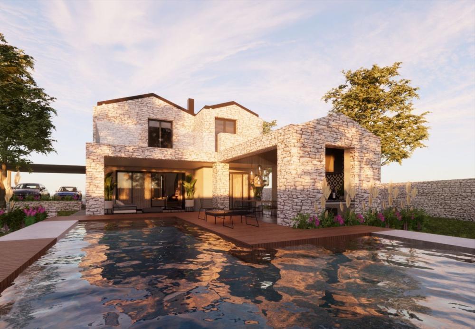
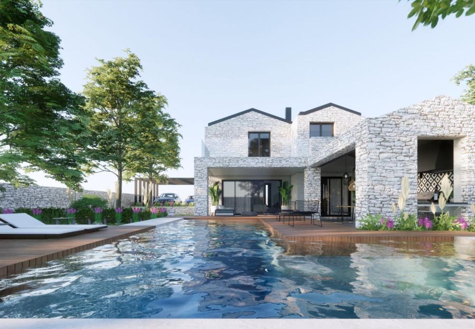
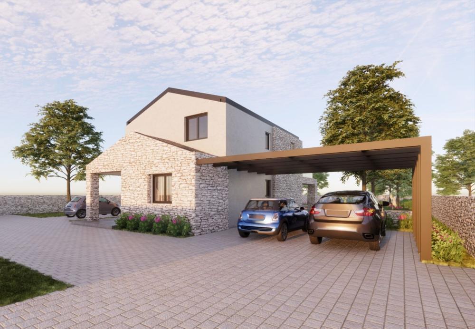
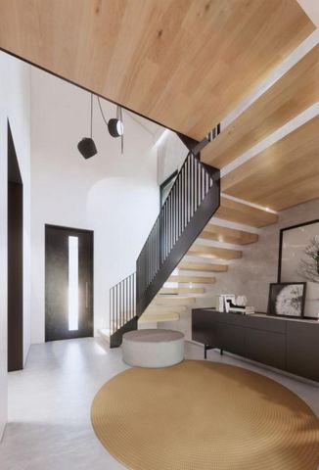
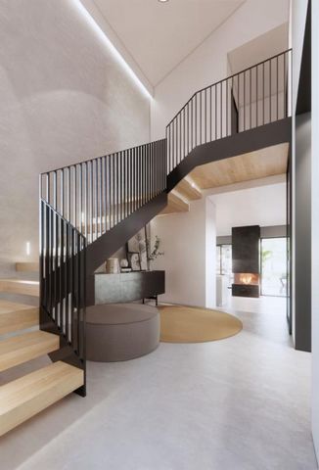
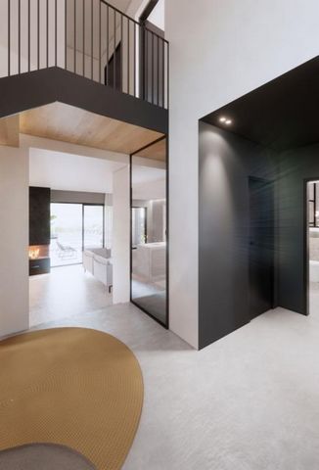
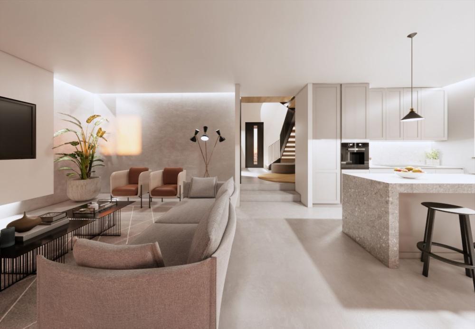
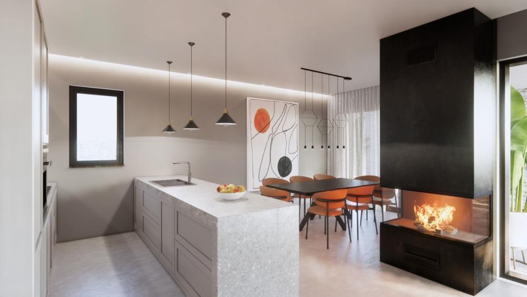
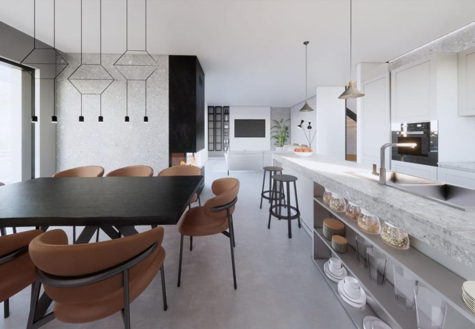
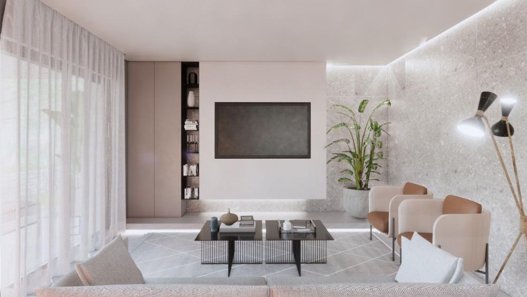
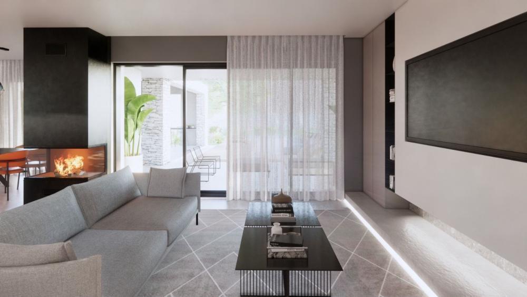
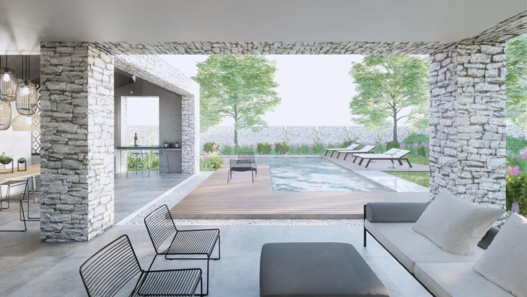
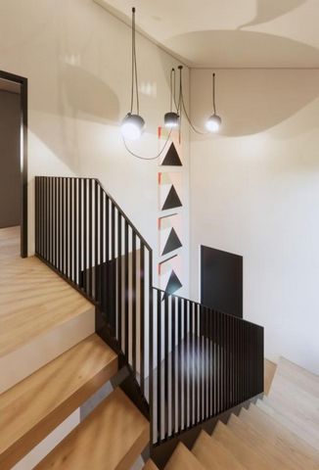
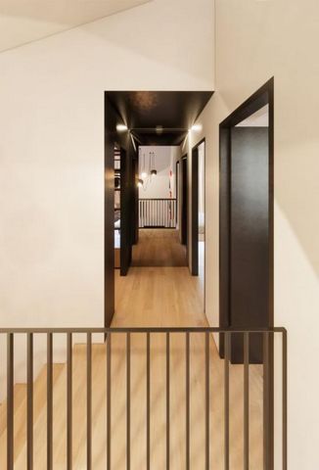
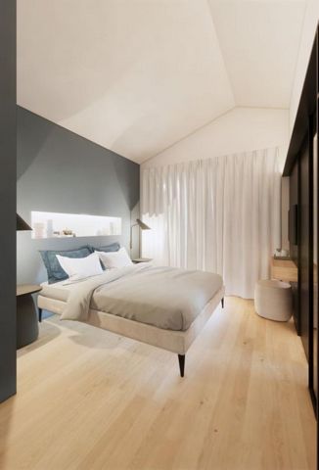
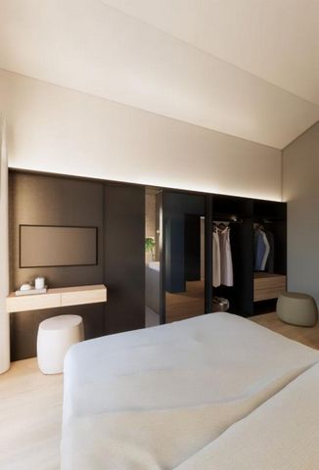
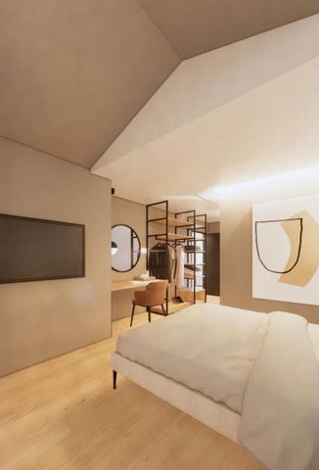
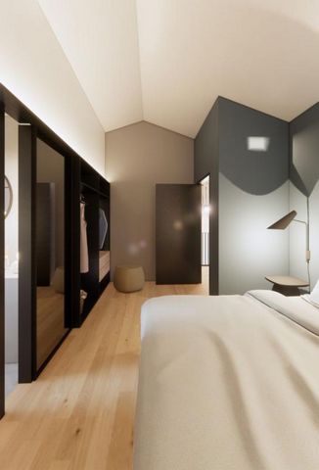
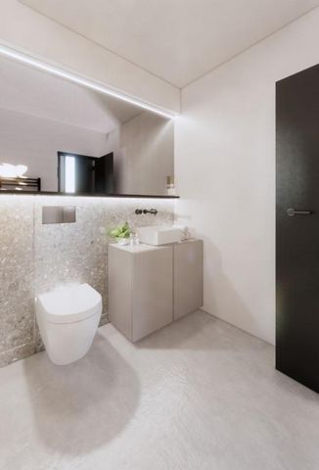
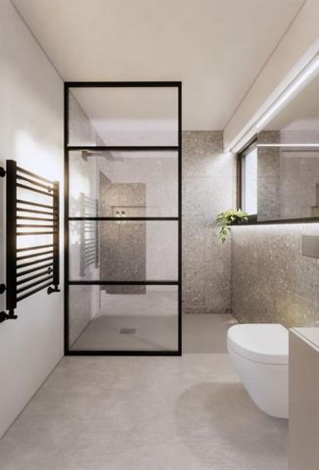
Total area is 226 sq.m. Land plot is 719 sq.m. We enter the ground floor (139 sq.m.) through the covered porch. The stylishly designed ground floor on two levels (split-level room) consists of an entrance hall, a bedroom, a bathroom and a storage room of 2.5 m2 on one level, while on the southern part there is an open type kitchen with a dining room and a living room, with access to the terrace where there is also a covered outdoor room - the summer kitchen. The first floor (93.04 m2) is led by a staircase located in the entrance hall with double height, and consists of three bedrooms with their own bathrooms. The south-facing bedrooms have access to the terrace with a wonderful view of the old town and the sea. On the 719 m2 plot, next to the beautiful gardens greened with Mediterranean plants, there is a 56 m2 swimming pool with a sun deck and four parking spaces (two under a covered canopy) with a connection for electric cars. The villa will be equipped with large double-glazed aluminum windows with electric sun blinds and a modern anti-burglary aluminum entrance door with a fingerprint or chip system. In addition to a wood-burning fireplace, the villa will be equipped with an air heater and underfloor heating in all rooms, as well as a photovoltaic system with storage on the roof. LED recessed spotlights, high-quality floor coverings and cement glazes, and first-class equipment will contribute not only to the quality but also to the elegance of this stone villa. The planned completion of all works is in 2024. For those who are looking for a peaceful environment and close to the center - this luxury villa is an ideal opportunity for personal enjoyment, and due to its location, content and quality of construction, it is also suitable for renting for tourist purposes. Ref: RE-U-22863 Overall additional expenses borne by the Buyer of real estate in Croatia are around 7% of property cost in total, which includes: property transfer tax (3% of property value), agency/brokerage commission (3%+VAT on commission), advocate fee (cca 1%), notary fee, court registration fee and official certified translation expenses. Agency/brokerage agreement is signed prior to visiting properties. Visualizza di più Visualizza di meno Neue Luxusvilla auf Krk, im Bau, 750 Meter vom Meer entfernt, mit Meerblick!
Die Gesamtfläche beträgt 226 qm. Das Grundstück ist 719 qm groß. Das Erdgeschoss (139 qm) betreten wir durch die überdachte Veranda. Das stilvoll gestaltete Erdgeschoss auf zwei Ebenen (Split-Level-Raum) besteht aus einer Eingangshalle, einem Schlafzimmer, einem Badezimmer und einem Abstellraum von 2,5 m2 auf einer Ebene, während sich im südlichen Teil eine offene Küche mit Esszimmer und Wohnzimmer mit Zugang zur Terrasse befindet, wo sich auch ein überdachter Außenraum – die Sommerküche – befindet. Die erste Etage (93,04 m2) führt über eine Treppe in der Eingangshalle mit doppelter Höhe und besteht aus drei Schlafzimmern mit eigenen Badezimmern. Die nach Süden ausgerichteten Schlafzimmer haben Zugang zur Terrasse mit herrlichem Blick auf die Altstadt und das Meer. Auf dem 719 m2 großen Grundstück befinden sich neben den wunderschönen, mit mediterranen Pflanzen begrünten Gärten ein 56 m2 großer Swimmingpool mit Sonnendeck und vier Parkplätze (zwei unter einem überdachten Vordach) mit Anschluss für Elektroautos. Die Villa wird mit großen doppelt verglasten Aluminiumfenstern mit elektrischen Sonnenrollos und einer modernen einbruchhemmenden Aluminium-Eingangstür mit Fingerabdruck- oder Chipsystem ausgestattet. Neben einem Holzkamin wird die Villa mit einem Lufterhitzer und einer Fußbodenheizung in allen Räumen sowie einer Photovoltaikanlage mit Speicher auf dem Dach ausgestattet. LED-Einbaustrahler, hochwertige Bodenbeläge und Zementlasuren sowie eine erstklassige Ausstattung tragen nicht nur zur Qualität, sondern auch zur Eleganz dieser Steinvilla bei. Die geplante Fertigstellung aller Arbeiten ist im Jahr 2024. Für diejenigen, die eine ruhige Umgebung und die Nähe zum Zentrum suchen, ist diese Luxusvilla eine ideale Gelegenheit zum persönlichen Vergnügen und eignet sich aufgrund ihrer Lage, Ausstattung und Bauqualität auch für die Vermietung zu touristischen Zwecken. Ref: RE-U-22863 Die zusätzlichen Kosten, die der Käufer von Immobilien in Kroatien insgesamt trägt, liegen bei ca. 7% der Immobilienkosten. Das schließt ein: Grunderwerbsteuer (3% des Immobilienwerts), Agenturprovision (3% + MwSt. Auf Provision), Anwaltspauschale (ca 1%), Notargebühr, Gerichtsgebühr und amtlich beglaubigte Übersetzungskosten. Maklervertrag mit 3% Provision (+ MwSt) wird vor dem Besuch von Immobilien unterzeichnet. Новая роскошная вилла на Крке, в стадии строительства, в 750 метрах от моря, с видом на море!
Общая площадь 226 кв.м. Земельный участок 719 кв.м. Входим на цокольный этаж (139 кв.м.) через крытую веранду. Стильно оформленный первый этаж на двух уровнях (двухуровневая комната) состоит из прихожей, спальни, ванной комнаты и кладовой 2,5 м2 на одном уровне, а в южной части находится кухня открытого типа со столовой и гостиной, с выходом на террасу, где также есть крытая открытая комната - летняя кухня. На второй этаж (93,04 м2) ведет лестница, расположенная в прихожей двойной высоты, и состоит из трех спален с собственными ванными комнатами. Спальни, выходящие на южную сторону, имеют выход на террасу с прекрасным видом на старый город и море. На участке площадью 719 м2, рядом с прекрасным садом, озелененным средиземноморской растительностью, расположен бассейн площадью 56 м2 с солярием и четыре парковочных места (два под навесом) с подключением для электромобилей. Вилла будет оснащена большими алюминиевыми окнами с двойным остеклением с электрическими солнцезащитными шторками и современной противовзломной алюминиевой входной дверью с системой распознавания отпечатков пальцев или чипа. Помимо дровяного камина, вилла будет оснащена воздушным отопителем и теплыми полами во всех комнатах, а также фотогальванической системой с накопителем на крыше. Встраиваемые светодиодные светильники, высококачественные напольные покрытия и цементная глазурь, а также первоклассное оборудование будут способствовать не только качеству, но и элегантности этой каменной виллы. Планируемое завершение всех работ – 2024 год. Для тех, кто ищет спокойную обстановку и близость к центру - эта роскошная вилла является идеальной возможностью для личного удовольствия, а благодаря своему расположению, содержанию и качеству строительства она также подходит для сдачи в аренду в туристических целях. Ref: RE-U-22863 При покупке недвижимости в Хорватии покупатель несет дополнительные расходы около 7% от цены купли-продажи: налог на переход права собственности (3% от стоимости недвижимости), агентская комиссия (3% + НДС), гонорар адвоката (ок. 1%), нотариальная пошлина, судебная пошлина, оплата услуг сертифицированного переводчика. Подписание Агентского соглашения (на 3% комиссии + НДС) предшествует показу объектов. New luxury villa on Krk, under construction, 750 meters from the sea, with sea views!
Total area is 226 sq.m. Land plot is 719 sq.m. We enter the ground floor (139 sq.m.) through the covered porch. The stylishly designed ground floor on two levels (split-level room) consists of an entrance hall, a bedroom, a bathroom and a storage room of 2.5 m2 on one level, while on the southern part there is an open type kitchen with a dining room and a living room, with access to the terrace where there is also a covered outdoor room - the summer kitchen. The first floor (93.04 m2) is led by a staircase located in the entrance hall with double height, and consists of three bedrooms with their own bathrooms. The south-facing bedrooms have access to the terrace with a wonderful view of the old town and the sea. On the 719 m2 plot, next to the beautiful gardens greened with Mediterranean plants, there is a 56 m2 swimming pool with a sun deck and four parking spaces (two under a covered canopy) with a connection for electric cars. The villa will be equipped with large double-glazed aluminum windows with electric sun blinds and a modern anti-burglary aluminum entrance door with a fingerprint or chip system. In addition to a wood-burning fireplace, the villa will be equipped with an air heater and underfloor heating in all rooms, as well as a photovoltaic system with storage on the roof. LED recessed spotlights, high-quality floor coverings and cement glazes, and first-class equipment will contribute not only to the quality but also to the elegance of this stone villa. The planned completion of all works is in 2024. For those who are looking for a peaceful environment and close to the center - this luxury villa is an ideal opportunity for personal enjoyment, and due to its location, content and quality of construction, it is also suitable for renting for tourist purposes. Ref: RE-U-22863 Overall additional expenses borne by the Buyer of real estate in Croatia are around 7% of property cost in total, which includes: property transfer tax (3% of property value), agency/brokerage commission (3%+VAT on commission), advocate fee (cca 1%), notary fee, court registration fee and official certified translation expenses. Agency/brokerage agreement is signed prior to visiting properties. Nouvelle villa de luxe à Krk, en construction, à 750 mètres de la mer, avec vue sur la mer !
La superficie totale est de 226 m². Le terrain est de 719 m². Nous entrons au rez-de-chaussée (139 m²) par le porche couvert. Le rez-de-chaussée élégamment conçu sur deux niveaux (pièce en duplex) se compose d'un hall d'entrée, d'une chambre, d'une salle de bains et d'un débarras de 2,5 m2 sur un seul niveau, tandis que sur la partie sud se trouve une cuisine de type ouverte avec une salle à manger et un salon, avec accès à la terrasse où se trouve également une pièce extérieure couverte - la cuisine d'été. Le premier étage (93,04 m2) est desservi par un escalier situé dans le hall d'entrée à double hauteur, et se compose de trois chambres avec leurs propres salles de bains. Les chambres orientées au sud ont accès à la terrasse avec une vue magnifique sur la vieille ville et la mer. Sur le terrain de 719 m2, à côté des beaux jardins verdoyants de plantes méditerranéennes, il y a une piscine de 56 m2 avec une terrasse et quatre places de parking (deux sous un auvent couvert) avec une connexion pour les voitures électriques. La villa sera équipée de grandes fenêtres en aluminium à double vitrage avec stores électriques et d'une porte d'entrée moderne en aluminium anti-effraction avec un système d'empreinte digitale ou de puce. En plus d'une cheminée à bois, la villa sera équipée d'un aérotherme et d'un chauffage au sol dans toutes les pièces, ainsi que d'un système photovoltaïque avec rangement sur le toit. Des spots encastrés à LED, des revêtements de sol et des émaux de ciment de haute qualité et des équipements de première classe contribueront non seulement à la qualité mais aussi à l'élégance de cette villa en pierre. L'achèvement prévu de tous les travaux est en 2024. Pour ceux qui recherchent un environnement paisible et proche du centre, cette villa de luxe est une opportunité idéale pour le plaisir personnel, et en raison de son emplacement, de son contenu et de sa qualité de construction, elle convient également à la location à des fins touristiques. Ref: RE-U-22863 Les frais supplémentaires à payer par l'Acheteur d'un bien immobilier en Croatie sont d'environ 7% du coût total de la propriété: taxe de transfert de titre de propriété (3 % de la valeur de la propriété), commission d'agence immobilière (3% + TVA sur commission), frais d'avocat (cca 1%), frais de notaire, frais d'enregistrement, frais de traduction officielle certifiée. Le contrat de l'agence immobilière doit être signé avant la visite des propriétés.