FOTO IN CARICAMENTO...
Opportunità di business (In vendita)
Riferimento:
ZLWS-T1347
/ re-u-23400
Riferimento:
ZLWS-T1347
Paese:
HR
Città:
Pula
Categoria:
Commerciale
Tipo di annuncio:
In vendita
Tipo di proprietà:
Opportunità di business
Sottotipo proprietà:
Bar, hotel, ristorante
Grandezza proprietà:
360 m²
Grandezza lotto:
993 m²
Camere da letto:
8
Bagni:
7
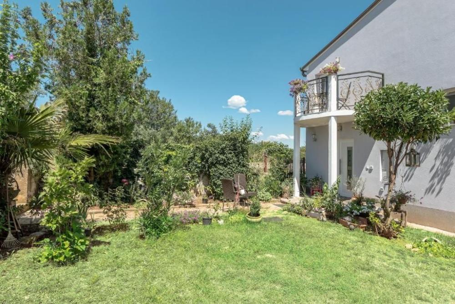
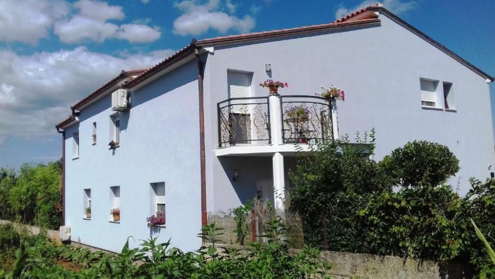
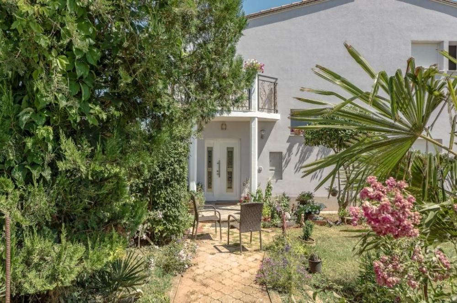
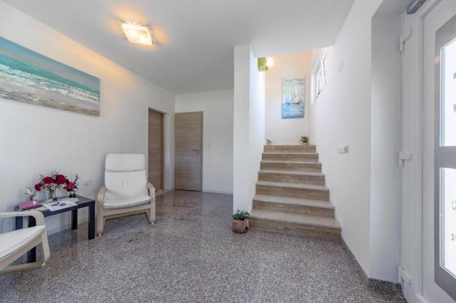
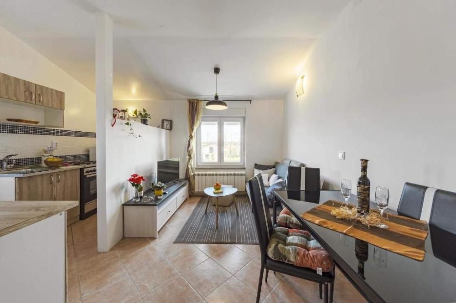
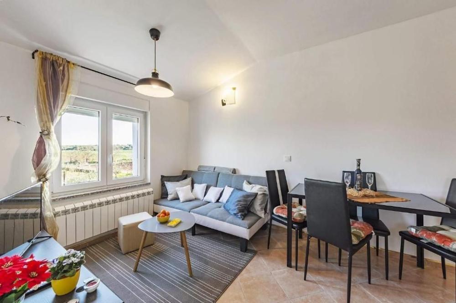
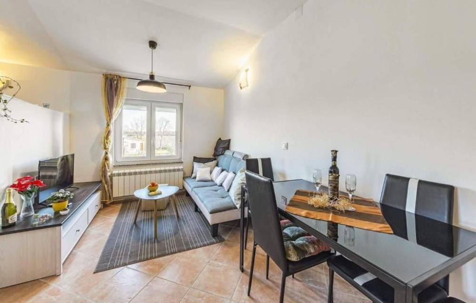
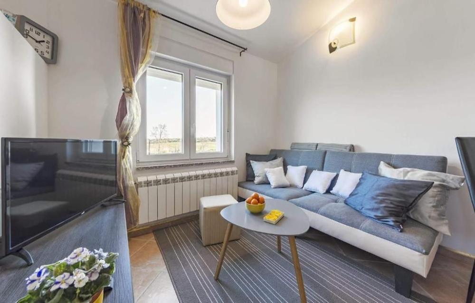
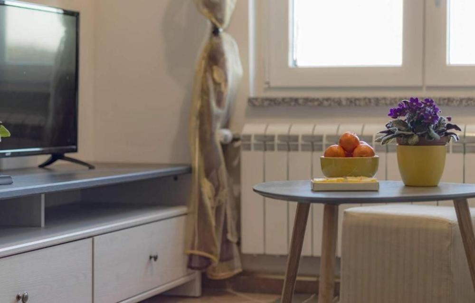
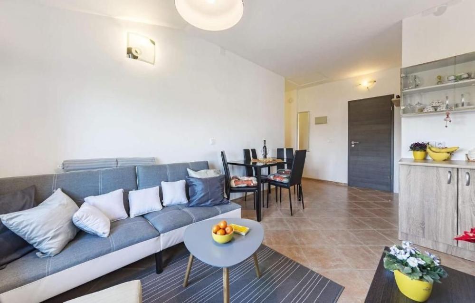
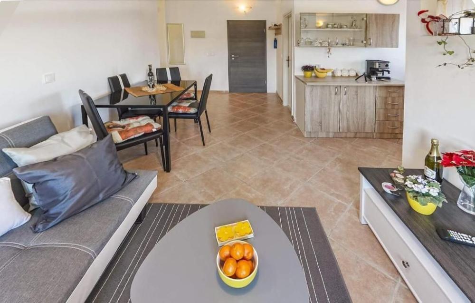
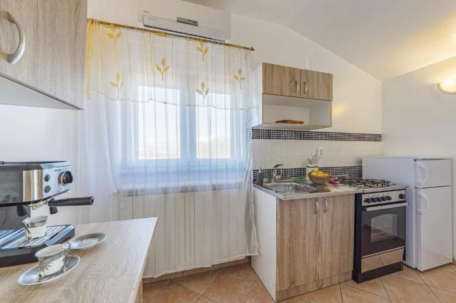
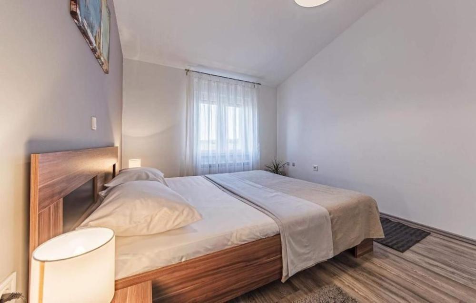
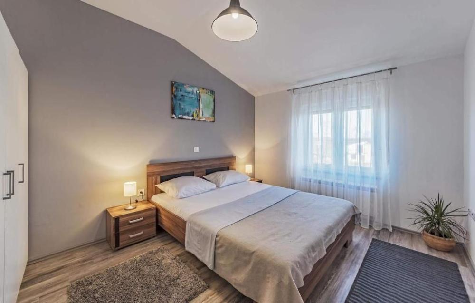
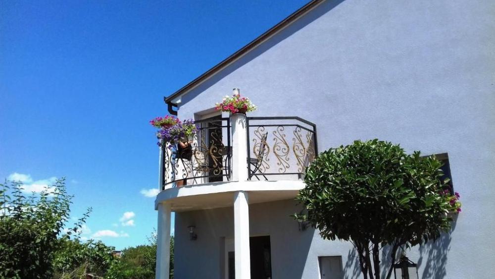
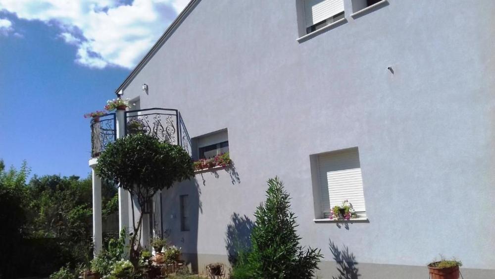
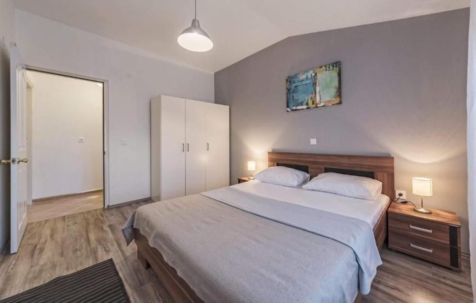
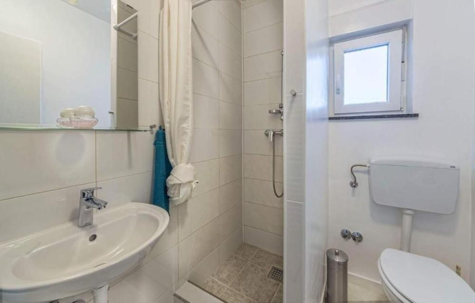
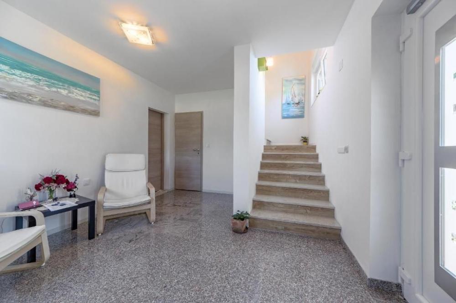
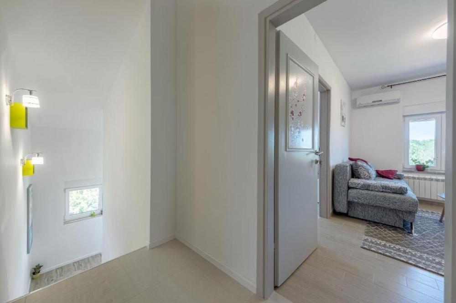
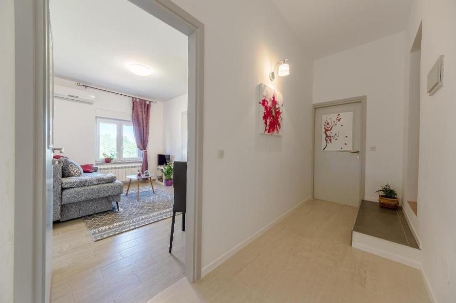
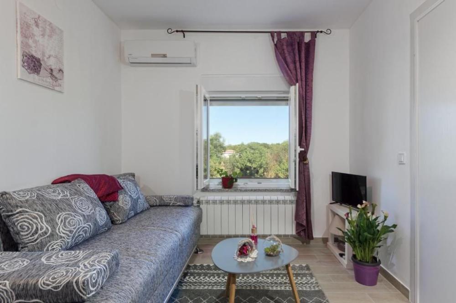
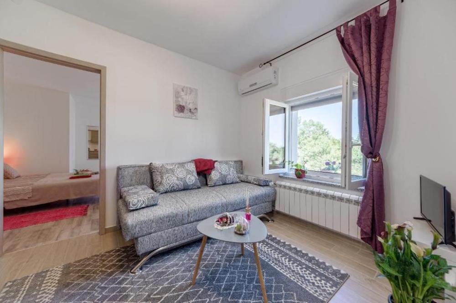
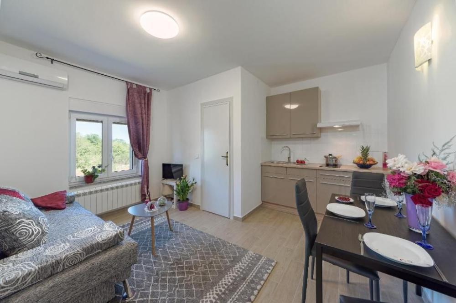
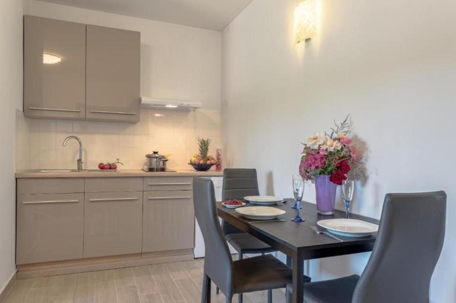
Total area is 360 sq.m. Land plot is 993 sq.m.
There are actually two buildings: of 300 sq.m. and of 60 sq.m. Layout of the larger house:
* The ground floor is divided into two almost equal spaces. At the very entrance there is a space that functions as a reception. Then the space can be further divided into right and left wings. In the right wing there is one residential unit consisting of 1 bedroom, 2 bathrooms, and a kitchen, dining room and living room in one larger open space. In the left wing of the ground floor there is another residential unit with a living room, kitchen and dining room in one open space, 1 bedroom and a bathroom.
* On the 1st floor, which is accessed by an internal staircase, there are 3 residential units, namely; First residential unit with 2 bedrooms, kitchen, living room and dining room in one open space, bathroom and semi-open covered balcony. The second apartment has a kitchen, living room and dining room, then 1 bedroom, bathroom and balcony. The third residential unit functions as a smaller studio apartment with a living room/bedroom, a bathroom and a balcony. Layout of the smaller house:
* The ground floor of a total of 60m2 of living space consists of 2 bedrooms, a bathroom, and a kitchen, dining room and living room with access to an outdoor terrace in one larger open space area. Important information:
* 7 bedrooms │ 7 bathrooms
* 360m2 of living space
* 993m2 of land
* Arranged and maintained environment
* Air conditioners + Ventilation system + Boiler + Gas central heating
* Automatic irrigation system
* Parking for 6 cars is provided in front of the property The location of the property is ideal for escaping from the city's fast-paced lifestyle in an environment full of nature and fresh air. Ideal for vacation and fun with friends and family or as a tourist investment option. The fact that the house is located close to the city center, yet outside the center of the city's hustle and bustle, enables a peaceful life in an attractive environment. The settlement looks like a less typical Istrian village surrounded by green areas, yet it is well connected by two main roads. Ref: RE-U-23400 Overall additional expenses borne by the Buyer of real estate in Croatia are around 7% of property cost in total, which includes: property transfer tax (3% of property value), agency/brokerage commission (3%+VAT on commission), advocate fee (cca 1%), notary fee, court registration fee and official certified translation expenses. Agency/brokerage agreement is signed prior to visiting properties. Visualizza di più Visualizza di meno Apart-Haus von perfekter Qualität im Stadtteil Valdebek in Pula, 3-4 km vom Meer und Zentrum entfernt.
Die Gesamtfläche beträgt 360 qm. Das Grundstück ist 993 qm groß.
Es gibt eigentlich zwei Gebäude: von 300 qm. und von 60 qm. Grundriss des größeren Hauses:
* Das Erdgeschoss ist in zwei nahezu gleiche Räume unterteilt. Ganz am Eingang befindet sich ein Raum, der als Rezeption dient. Dann kann der Raum weiter in einen rechten und einen linken Flügel unterteilt werden. Im rechten Flügel befindet sich eine Wohneinheit bestehend aus 1 Schlafzimmer, 2 Badezimmern sowie einer Küche, einem Esszimmer und einem Wohnzimmer in einem größeren offenen Raum. Im linken Flügel des Erdgeschosses befindet sich eine weitere Wohneinheit mit Wohnzimmer, Küche und Esszimmer in einem offenen Raum, 1 Schlafzimmer und einem Badezimmer.
* Im 1. Stock, der über eine Innentreppe erreichbar ist, befinden sich 3 Wohneinheiten, nämlich; Erste Wohneinheit mit 2 Schlafzimmern, Küche, Wohnzimmer und Esszimmer in einem offenen Raum, Badezimmer und halboffenem überdachtem Balkon. Die zweite Wohnung verfügt über eine Küche, ein Wohnzimmer und ein Esszimmer, dann 1 Schlafzimmer, ein Badezimmer und einen Balkon. Die dritte Wohneinheit fungiert als kleineres Studio-Apartment mit einem Wohn-/Schlafzimmer, einem Badezimmer und einem Balkon. Grundriss des kleineren Hauses:
* Das Erdgeschoss mit insgesamt 60 m² Wohnfläche besteht aus 2 Schlafzimmern, einem Badezimmer sowie einer Küche, einem Esszimmer und einem Wohnzimmer mit Zugang zu einer Außenterrasse in einem größeren offenen Bereich. Wichtige Informationen:
* 7 Schlafzimmer │ 7 Badezimmer
* 360m2 Wohnfläche
* 993m2 Land
* Geordnete und gepflegte Umgebung
* Klimaanlagen + Lüftungssystem + Boiler + Gaszentralheizung
* Automatisches Bewässerungssystem
* Vor dem Grundstück stehen Parkplätze für 6 Autos zur Verfügung Die Lage der Immobilie ist ideal, um dem hektischen Lebensstil der Stadt in einer Umgebung voller Natur und frischer Luft zu entfliehen. Ideal für Urlaub und Spaß mit Freunden und Familie oder als touristische Investitionsmöglichkeit. Die Lage des Hauses in der Nähe des Stadtzentrums und dennoch abseits des städtischen Trubels ermöglicht ein ruhiges Leben in einer attraktiven Umgebung. Die Siedlung sieht aus wie ein weniger typisches istrisches Dorf, umgeben von Grünflächen, ist aber durch zwei Hauptstraßen gut verbunden. Ref: RE-U-23400 Die zusätzlichen Kosten, die der Käufer von Immobilien in Kroatien insgesamt trägt, liegen bei ca. 7% der Immobilienkosten. Das schließt ein: Grunderwerbsteuer (3% des Immobilienwerts), Agenturprovision (3% + MwSt. Auf Provision), Anwaltspauschale (ca 1%), Notargebühr, Gerichtsgebühr und amtlich beglaubigte Übersetzungskosten. Maklervertrag mit 3% Provision (+ MwSt) wird vor dem Besuch von Immobilien unterzeichnet. Апарт-дом отличного качества в районе Вальдебек города Пула, в 3-4 км от моря и центра.
Общая площадь 360 кв.м. Земельный участок 993 кв.м.
Фактически это два здания: площадью 300 кв.м. и площадью 60 кв.м. Планировка большого дома:
* Первый этаж разделен на два почти равных помещения. У самого входа есть помещение, выполняющее функцию ресепшн. Тогда пространство можно дополнительно разделить на правое и левое крылья. В правом крыле находится один жилой блок, состоящий из 1 спальни, 2 ванных комнат, а также кухни, столовой и гостиной в одном большом открытом пространстве. В левом крыле первого этажа находится еще один жилой блок с гостиной, кухней и столовой в одном открытом пространстве, 1 спальней и ванной комнатой.
* На 1-м этаже, куда ведет внутренняя лестница, расположены 3 жилых помещения, а именно; Первый жилой блок с 2 спальнями, кухней, гостиной и столовой в одном открытом пространстве, ванной комнатой и полуоткрытым крытым балконом. Во второй квартире есть кухня, гостиная и столовая, затем 1 спальня, ванная комната и балкон. Третий жилой блок представляет собой небольшую квартиру-студию с гостиной/спальней, ванной комнатой и балконом. Планировка меньшего дома:
* Первый этаж общей площадью 60 м2 состоит из 2 спален, ванной комнаты, кухни, столовой и гостиной с выходом на открытую террасу в одной большей открытой зоне. Важная информация:
* 7 спален │ 7 ванных комнат
* 360м2 жилой площади
* 993м2 земли
* Организованная и поддерживаемая среда.
* Кондиционеры + Система вентиляции + Котел + Газовое центральное отопление.
* Автоматическая система орошения
*Перед домом имеется парковка на 6 автомобилей. Расположение объекта идеально подходит для того, чтобы уйти от быстро меняющейся городской жизни в окружении природы и свежего воздуха. Идеально подходит для отдыха и развлечений с друзьями и семьей или в качестве туристического варианта инвестиций. Тот факт, что дом расположен недалеко от центра города, но вдали от городской суеты, обеспечивает спокойную жизнь в привлекательной среде. Поселок выглядит как менее типичная истрийская деревня, окруженная зелеными насаждениями, но при этом хорошо связан двумя основными дорогами. Ref: RE-U-23400 При покупке недвижимости в Хорватии покупатель несет дополнительные расходы около 7% от цены купли-продажи: налог на переход права собственности (3% от стоимости недвижимости), агентская комиссия (3% + НДС), гонорар адвоката (ок. 1%), нотариальная пошлина, судебная пошлина, оплата услуг сертифицированного переводчика. Подписание Агентского соглашения (на 3% комиссии + НДС) предшествует показу объектов. Apart-house of perfect quality in Valdebek district of Pula, 3-4 km from the sea and centre.
Total area is 360 sq.m. Land plot is 993 sq.m.
There are actually two buildings: of 300 sq.m. and of 60 sq.m. Layout of the larger house:
* The ground floor is divided into two almost equal spaces. At the very entrance there is a space that functions as a reception. Then the space can be further divided into right and left wings. In the right wing there is one residential unit consisting of 1 bedroom, 2 bathrooms, and a kitchen, dining room and living room in one larger open space. In the left wing of the ground floor there is another residential unit with a living room, kitchen and dining room in one open space, 1 bedroom and a bathroom.
* On the 1st floor, which is accessed by an internal staircase, there are 3 residential units, namely; First residential unit with 2 bedrooms, kitchen, living room and dining room in one open space, bathroom and semi-open covered balcony. The second apartment has a kitchen, living room and dining room, then 1 bedroom, bathroom and balcony. The third residential unit functions as a smaller studio apartment with a living room/bedroom, a bathroom and a balcony. Layout of the smaller house:
* The ground floor of a total of 60m2 of living space consists of 2 bedrooms, a bathroom, and a kitchen, dining room and living room with access to an outdoor terrace in one larger open space area. Important information:
* 7 bedrooms │ 7 bathrooms
* 360m2 of living space
* 993m2 of land
* Arranged and maintained environment
* Air conditioners + Ventilation system + Boiler + Gas central heating
* Automatic irrigation system
* Parking for 6 cars is provided in front of the property The location of the property is ideal for escaping from the city's fast-paced lifestyle in an environment full of nature and fresh air. Ideal for vacation and fun with friends and family or as a tourist investment option. The fact that the house is located close to the city center, yet outside the center of the city's hustle and bustle, enables a peaceful life in an attractive environment. The settlement looks like a less typical Istrian village surrounded by green areas, yet it is well connected by two main roads. Ref: RE-U-23400 Overall additional expenses borne by the Buyer of real estate in Croatia are around 7% of property cost in total, which includes: property transfer tax (3% of property value), agency/brokerage commission (3%+VAT on commission), advocate fee (cca 1%), notary fee, court registration fee and official certified translation expenses. Agency/brokerage agreement is signed prior to visiting properties. Appartement de qualité parfaite dans le quartier Valdebek de Pula, à 3-4 km de la mer et du centre.
La superficie totale est de 360 m². Le terrain est de 993 m².
Il s'agit en réalité de deux bâtiments : de 300 m². et de 60 m². Disposition de la plus grande maison :
* Le rez-de-chaussée est divisé en deux espaces presque égaux. Dès l’entrée se trouve un espace qui fait office de réception. Ensuite, l’espace peut être divisé en ailes droite et gauche. Dans l'aile droite se trouve une unité résidentielle composée d'une chambre, de deux salles de bains et d'une cuisine, d'une salle à manger et d'un salon dans un plus grand espace ouvert. Dans l'aile gauche du rez-de-chaussée se trouve une autre unité résidentielle avec un salon, une cuisine et une salle à manger dans un espace ouvert, 1 chambre et une salle de bain.
* Au 1er étage, auquel on accède par un escalier intérieur, se trouvent 3 unités d'habitation, soit ; Première unité résidentielle avec 2 chambres à coucher, cuisine, salon et salle à manger dans un seul espace ouvert, salle de bain et balcon couvert semi-ouvert. Le deuxième appartement comprend une cuisine, un salon et une salle à manger, puis 1 chambre, une salle de bain et un balcon. La troisième unité résidentielle fonctionne comme un studio plus petit avec un salon/chambre, une salle de bains et un balcon. Disposition de la petite maison :
* Le rez-de-chaussée d'un total de 60m2 habitables se compose de 2 chambres, d'une salle de bain et d'une cuisine, salle à manger et salon avec accès à une terrasse extérieure dans un plus grand espace ouvert. Une information important:
* 7 chambres │ 7 salles de bain
* 360m2 habitables
* 993m2 de terrain
*Environnement aménagé et entretenu
* Climatiseurs + Système de ventilation + Chaudière + Chauffage central au gaz
* Système d'irrigation automatique
* Un parking pour 6 voitures est prévu devant la propriété L'emplacement de la propriété est idéal pour s'évader du rythme de vie trépidant de la ville dans un environnement plein de nature et d'air frais. Idéal pour des vacances et s'amuser entre amis et en famille ou comme option d'investissement touristique. Le fait que la maison soit située à proximité du centre-ville, mais en dehors du centre de l'agitation de la ville, permet une vie paisible dans un environnement attrayant. Le village ressemble à un village istrien moins typique, entouré d'espaces verts, mais il est bien relié par deux routes principales. Ref: RE-U-23400 Les frais supplémentaires à payer par l'Acheteur d'un bien immobilier en Croatie sont d'environ 7% du coût total de la propriété: taxe de transfert de titre de propriété (3 % de la valeur de la propriété), commission d'agence immobilière (3% + TVA sur commission), frais d'avocat (cca 1%), frais de notaire, frais d'enregistrement, frais de traduction officielle certifiée. Le contrat de l'agence immobilière doit être signé avant la visite des propriétés.