EUR 1.320.108
5 loc
5 cam
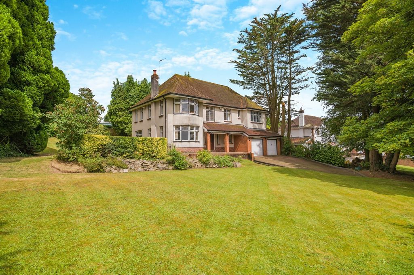
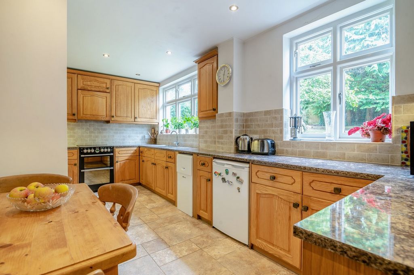
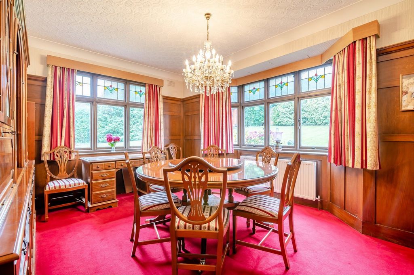
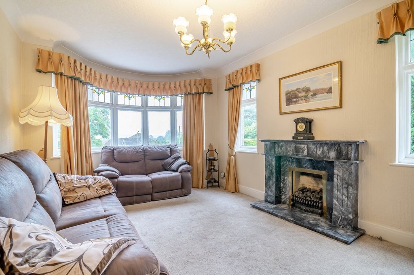
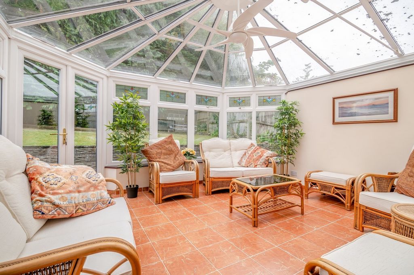
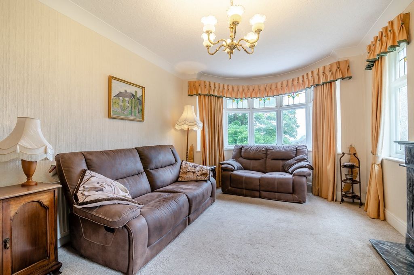
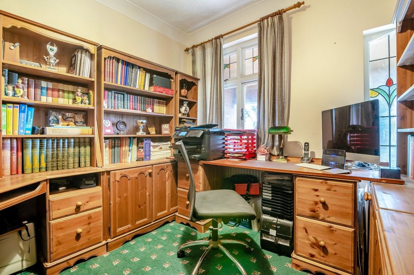
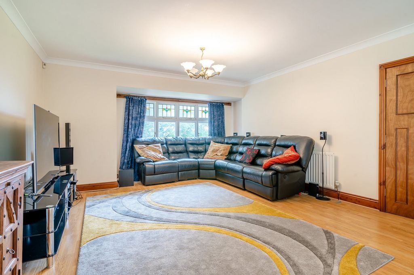
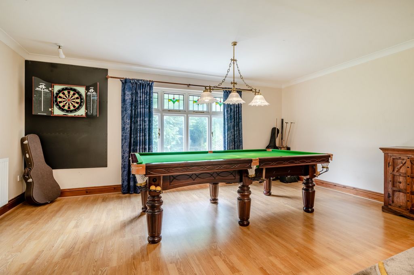
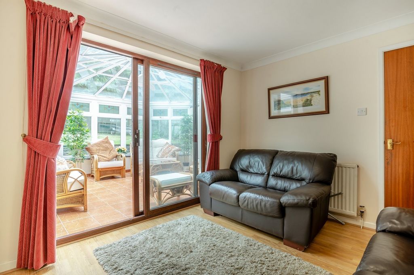
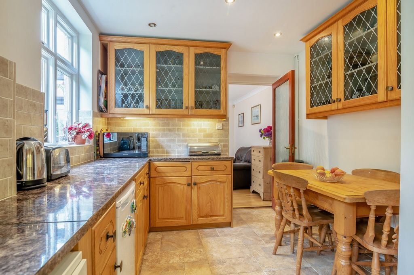
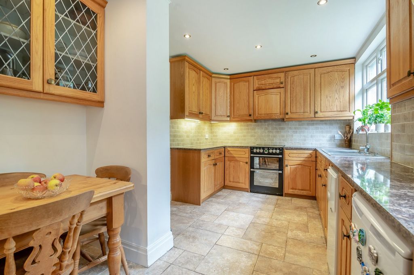

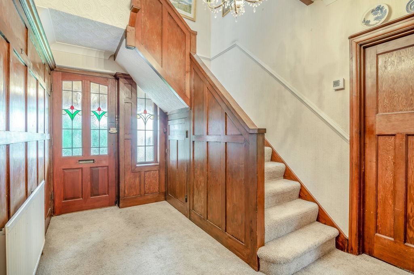
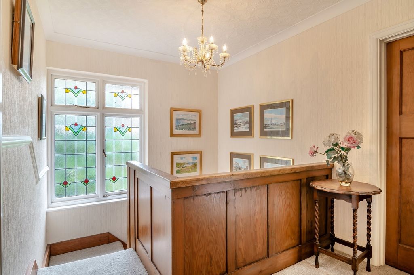
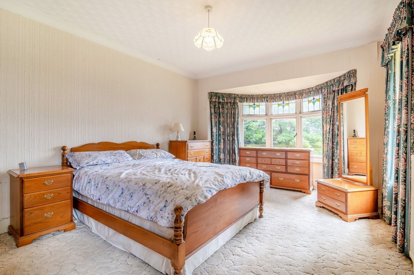
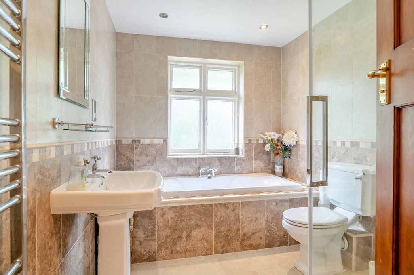
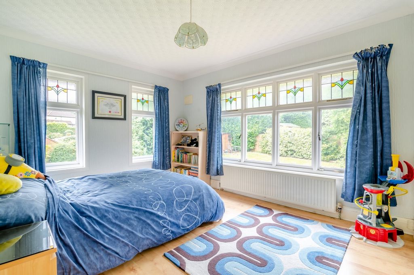
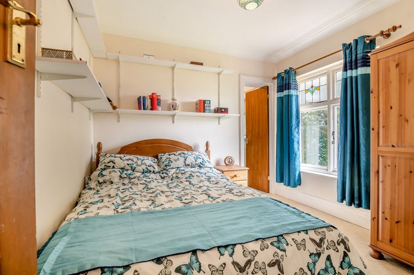
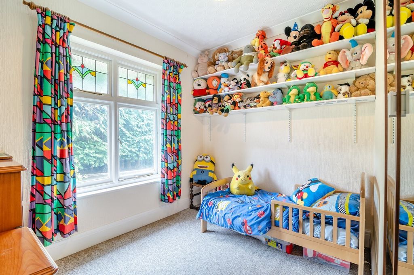
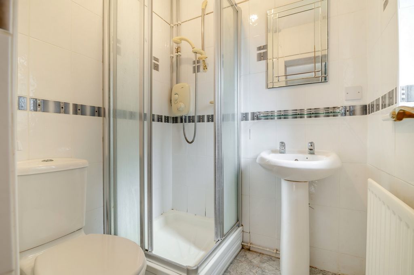
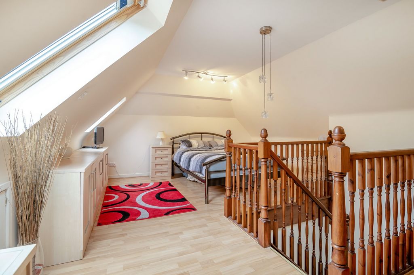
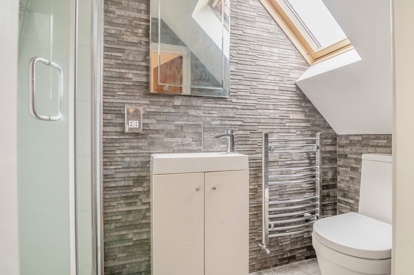
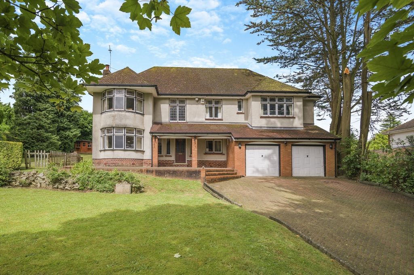

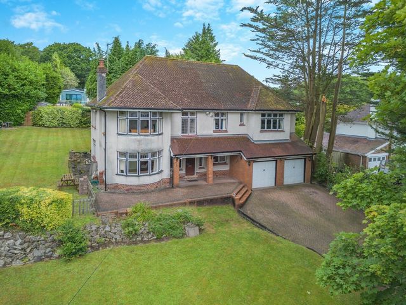
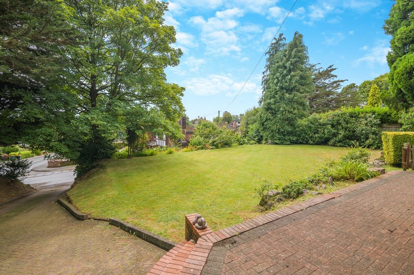
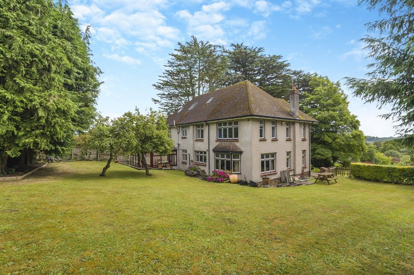

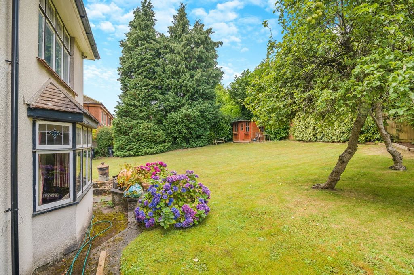
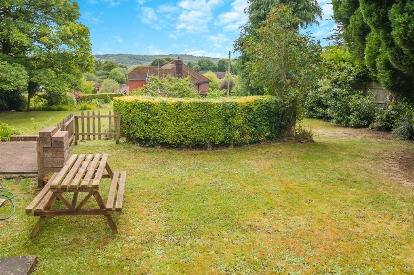
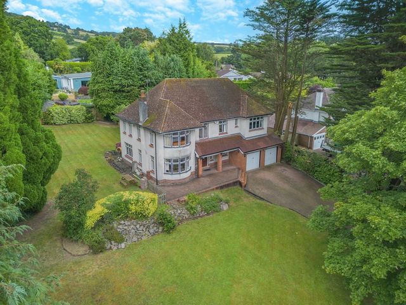

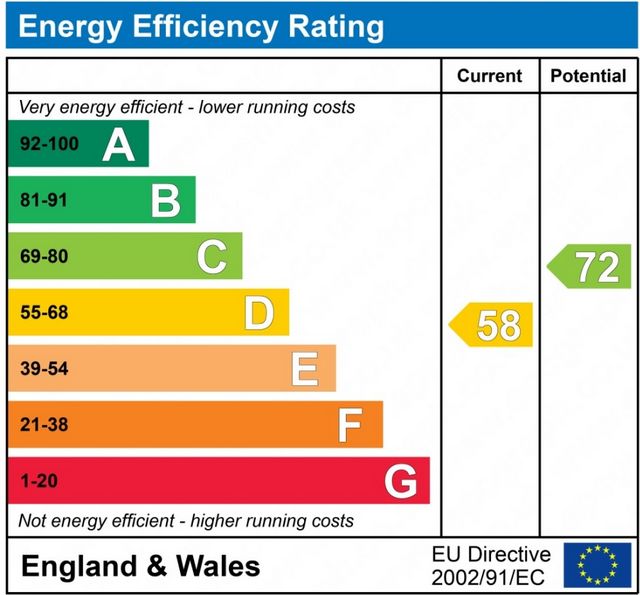
Features:
- Garage
- Garden Visualizza di più Visualizza di meno Witamy w Linden Lea - przystojnym domu położonym w prywatnej i dojrzałej dzielnicy o powierzchni jednej trzeciej akra przy spokojnej drodze mieszkalnej w popularnej okolicy do życia.Pokaźny dom z epoki jest idealny dla rodzin lub osób, które lubią się bawić, oferując cztery pokoje recepcyjne, kuchnię, salę śniadaniową i oranżerię, a także praktyczne pomieszczenie gospodarcze, zintegrowany podwójny garaż z możliwością przekształcenia w zależności od pozwolenia na budowę oraz szatnię na parterze.Na dwóch górnych piętrach znajduje się pięć dwuosobowych sypialni i trzy łazienki, a także potencjał stworzenia oszałamiającego apartamentu z główną sypialnią.Na zewnątrz wspaniały ogród oferuje nieskazitelne trawniki otulone dojrzałymi liśćmi i drzewami, skąpane w słońcu patio idealne do relaksu i rozrywki oraz dużo miejsca do uprawy własnych produktów. Linden Lea znajduje się w poszukiwanej dzielnicy Langstone, która jest popularnym miejscem, które można nazwać domem od X wieku, kiedy była znana jako Villa Segan. Obecnie może zaoferować kwitnącą społeczność i udogodnienia, które obejmują pub, kawiarnię, ratusz, garaż i szkołę podstawową, a wszystko to w odległości spaceru.Będąc w pobliżu M4, a tym samym brytyjskiej sieci autostrad, wioska jest bramą do dalszych podróży, w tym do Cardiff, Bristolu i Londynu, a główne trasy kolejowe oraz sklepy i możliwości spotkań towarzyskich można znaleźć w Newport, zaledwie kilka mil dalej.Na końcu głównej drogi przez wieś znajduje się Celtic Manor Resort, w którym znajduje się luksusowy hotel, zaplecze rekreacyjne i spa oraz centrum konferencyjne, w którym w 2010 roku odbył się Ryder Cup. Oprócz tego, że golf jest na wyciągnięcie ręki, tak samo jest z pięknym krajobrazem, który otacza ukochaną lokalizację domu, którą można zwiedzać pieszo, rowerem, konno lub na wodzie - od pofałdowanej wsi Vale of Usk po hipnotyzujący obszar Wye Valley o wyjątkowym pięknie naturalnym. Wejdź do środka - wejdź do tego pięknego, pokaźnego domu, a natychmiast zostaniesz powitany elementami z epoki w wielkim, ale zachęcającym holu wejściowym. Ta oszałamiająca przestrzeń może z łatwością zaimponować dzięki płaszczowi z oryginalnych drewnianych paneli ściennych, panelowych schodów, stojaka na talerze, panelowych drzwi wewnętrznych i ładnych witraży; To niezapomniany i hipnotyzujący początek wycieczki po tym ukochanym domu.Do formalnej jadalni i boazerii przechodzi się do tej wyjątkowej przestrzeni towarzyskiej. Od gadatliwych rodzinnych posiłków po wieczorne kolacje, popołudniową herbatę z przyjaciółmi po świąteczny obiad przy dużym stole - ten pełen charakteru pokój może pomieścić wszystko.Boazeria jest wspaniałym elementem, który otula pomieszczenie w przeszłości i tworzy bardziej intymną atmosferę jadalni, ale dwa duże, wyładowane witrażami okna zapewniają, że światło i widoki na ogród są stałe i witają gości przy stole.Do głównego salonu jest to wygodna i jasna przestrzeń z trzema oknami i podwójnym aspektem, który z łatwością kusi, aby wtulić się w sofę, aby porozmawiać, poczytać książkę, obejrzeć film lub po prostu zrelaksować się i spojrzeć przez okno, aby podziwiać wspaniały ogród.Z tyłu domu, obok formalnej jadalni, znajduje się dobrze wyposażona kuchnia w stylu rustykalnym, z której roztacza się wspaniały widok na ogród oraz miejsce na stół i krzesła, scenę wielu pospiesznych rodzinnych śniadań w dni szkolne i leniwych niedzielnych porannych brunchów w towarzystwie gazet.Dwa kolejne pokoje recepcyjne stanowią część sporego układu parteru, dzięki czemu ten dom jest wszechstronnym domem, który może przekształcić się w styl życia właściciela - przytulny, domowe biuro, sala kinowa, pokój zabaw, sypialnia na dole - te dwa dodatkowe pokoje mogą być tym, czego chcesz lub potrzebujesz.Jeden z tych dodatkowych pokoi, obecnie używany jako przytulny, jest połączony z kuchnią, więc dzięki pozwoleniu na budowę i budżetowi remontowemu ściana działowa może zostać usunięta, aby stworzyć jeszcze większą jadalnię kuchenną, która przechodzi do oranżerii przez ścianę szklanych drzwi przesuwnych.Ten dodatkowy pokój wystaje na ogród i jest zbudowany głównie ze szkła, w tym z dachu, oferując relaksujące miejsce w pierwszym rzędzie, aby obserwować całą dziką przyrodę, ptaki i pogodę występującą w idyllicznym ogrodzie.Wystarczająco duży, aby z łatwością powitać gości, jest również idealnym miejscem na popołudniową herbatę lub wieczornego drinka, z francuskimi drzwiami otwieranymi, aby zaprosić orzeźwiającą bryzę, która wdziera się do środka, gdy temperatura wzrośnie.Na parterze znajduje się również podręczna szatnia oraz pomieszczenie gospodarcze z bezpośrednim wyjściem do ogrodu, a także do garażu. Ta zintegrowana przestrzeń ma własne schody na pierwsze piętro, które docierają obok największej sypialni, co sugeruje opcję stworzenia dwukondygnacyjnego aneksu, jeśli jest to wymagane i jeśli pozwala na to planowanie.Ten pokaźny pokój na pierwszym piętrze, który biegnie od przodu do tyłu domu, a także jest dostępny z głównego podestu, jest obecnie używany jako pokój gier, ale jest głównym kandydatem na główną sypialnię z możliwością dodania łazienki do pokoju, taka jest oferowana przestrzeń.Kolejne cztery dwuosobowe sypialnie uzupełniają przestrzenie do spania na tym piętrze i wszystkie są przestronne i mają liczne okna ozdobione witrażami i oferujące podwójny aspekt, obramowując spokojne widoki na ogród z poduszki pod różnymi kątami; Wspaniały sposób na przebudzenie.Jedna z sypialni może pochwalić się łazienką, a na piętrze może znajdować się nowoczesna i stylowa łazienka rodzinna, która z łatwością zmyje stres dnia w sporej wannie lub dużej kabinie prysznicowej.Jest ukryta niespodzianka, która zrobi jeszcze większe wrażenie - na drugim piętrze poddasze zostało przekształcone w sporą sypialnię położoną wysoko nad ruchliwymi pokojami poniżej, oferującą widoki na skyscape i łazienkę z prysznicem, aby stworzyć sanktuarium ciszy, które obejmie Cię pod koniec każdego dnia. Na zewnątrz - Wyjdź na zewnątrz do pięknego, dojrzałego ogrodu, który otula ten dom, a sanktuarium liści i dzikiej przyrody w pełni i cudownie Cię zanurza. Pochyły ogród przed domem nadaje domowi podwyższoną pozycję, zapewniając absorbujący i rozległy widok na korony drzew i pola aż po odległy horyzont.Imponujący, otoczony drzewami podjazd może pomieścić parking dla wielu pojazdów, a podwójny garaż, zintegrowany z projektem fasady domu, może zaoferować dom na dwa samochody, masę schowków - lub jedno i drugie, a nawet szansę na przekształcenie w dodatkowe pokoje lub aneks, pod warunkiem uzyskania pozwolenia na budowę.Ogród przed domem zapewnia nieskazitelny trawnik wypływający z tarasu wejściowego, który z łatwością może skusić leżak lub zestaw jadalny bistro jako idealne miejsce do oglądania świata. Tylny ogród to całkowicie prywatna przestrzeń, otoczona drzewami, żywopłotami i płotami, z pokaźnym trawnikiem, na którym dzieci i psy mogą się bawić i spędzać swoją nieograniczoną energię, podczas gdy dorośli odpoczywają na tarasie ogrodowym.Ogród rozciąga się na około jedną trzecią akra i zapewnia idealną równowagę między spokojem a imprezami. Jest to naprawdę spokojna przestrzeń na świeżym powietrzu, w której można zrelaksować się w promieniach słońca przy dźwiękach śpiewu ptaków i brzęczeniu pszczół wokół klombów. Oglądanie Upewnij się, że zapoznałeś się ze wszystkimi materiałami marketingowymi, aby uniknąć niepotrzebnych fizycznych spotkań. Zwróć szczególną uwagę na plan piętra, wymiary, wideo (jeśli takie istnieje), a także znacznik lokalizacji. Aby zaoferować elastyczne terminy spotkań, mamy zespół dedykowanych specjalistów ds. oglądania, którzy oprowadzą Cię po okolicy. Chociaż wiedzą oni jak najwięcej o każdej nieruchomości, szczegółowe pytania mogą być lepiej kierowane do zespołu sprzedaży w biurze. Jeśli wolisz "wirtualne oglądanie", podczas którego jeden z pracowników pokaże Ci nieruchomość za pośrednictwem usługi transmisji na żywo, po prostu daj nam znać. Sprzedaży? Oferujemy bezpłatne wyceny rynkowe lub spotkania doradcze dotyczące sprzedaży bez zobowiązań. Dowiedz się, w jaki sposób nasza wielokrotnie nagradzana usługa może pomóc Ci osiągnąć najlepszy możliwy wynik w sprzedaży Twojej nieruchomości. Legalny Użytkownik może pobierać, przechowywać i wykorzystywać materiały do własnego użytku osobistego i badań. Użytkownik nie może ponownie publikować, retransmitować, redystrybuować ani w inny sposób udostępniać materiałów żadnej stronie, ani udostępniać ich na jakiejkolwiek stronie internetowej, w usłudze online lub na tablicy ogłoszeń własnej lub jakiejkolwiek innej strony, ani udostępniać ich w formie papierowej lub na jakimkolwiek innym nośniku bez wyraźnej uprzedniej pisemnej zgody właściciela witryny. Prawa autorskie właściciela strony muszą pozostać w mocy na wszystkich reprodukcjach materiałów pobranych z tej witryny.
Features:
- Garage
- Garden Welcome to Linden Lea - a handsome house nestled within a third of an acre private and mature garden off a peaceful residential road within a popular area to live.The substantial period home is perfect for families or people who like to entertain, offering four reception rooms, a kitchen breakfast room and conservatory, plus a practical utility room, integrated double garage with potential to convert subject to planning consent, and a cloakroom on the ground floor.The upper two storeys can boast five double bedrooms and three bathrooms, plus the potential to create a stunning principal bedroom suite.Outside, the gorgeous garden offers immaculate lawns cocooned in mature foliage and trees, a sun-drenched patio perfect for relaxing and entertaining and ample space to grow your own produce. Linden Lea is located in the sought after area of Langstone, which has been a popular place to call home since the 10th century when it was known as Villa Segan. Nowadays it can offer a thriving community and facilities that include a pub, cafe, village hall, garage and primary school all within walking distance.Being within easy access of the M4 and therefore the UK motorway network, the village is the gateway to travel further including Cardiff, Bristol and London, and the mainline train routes plus shopping and socialising choices can all be found in Newport just a few miles away.At the end of the main road through the village is the Celtic Manor Resort, home of the luxury hotel, leisure and spa facilities and conference centre that was the site of the 2010 Ryder Cup. As well as golf being on the doorstep, so is the beautiful landscape that surrounds the much-loved home's location to explore on foot, bike, horse or on water - from the undulating countryside of the Vale of Usk to the mesmerising Wye Valley Area of Outstanding Natural Beauty. Step inside - Step inside this handsome, substantial home and you are instantly welcomed with period features in the grand yet inviting entrance hall. This stunning space can easily impress via its cloak of original wood wall panels, panelled staircase, plate rack, panelled internal doors and pretty stained glass windows; it's a memorable and mesmerising start to a tour around this much-loved home.Into the formal dining room and the panelling continues into this special socialising space. From chatty family meals to late evening dinner parties, afternoon tea with friends to Christmas lunch around a large table - this character packed room can host it all.The panelling is a fabulous feature that cocoons the room in its period past and creates a more intimate dining atmosphere, but the two large, stained glass laden windows ensure that light and garden views are constant and welcome guests at the table.Into the main living room and it's a comfortable and light space with three windows and a dual aspect that easily tempts you to snuggle into a sofa to chat, read a book, watch a movie, or just relax and gaze out of the window to admire the gorgeous garden.At the rear of the house, next to the formal dining room, is the well-equipped, country-style kitchen that has a duo of delightful views into the garden plus space for a table and chairs, the scene of many hurried family breakfasts on school days and lazy Sunday morning brunches accompanied by the newspapers.Two more reception rooms form part of the sizeable ground floor layout ensuring this house is a versatile home that can morph itself into the lifestyle of an owner - snug, home office, cinema room, playroom, downstairs bedroom - these two extra rooms can be whatever you want or need them to be.One of these extra rooms, currently used as a snug, is connected to the kitchen so, with planning permission and a renovation budget, the dividing wall could be removed to create an even larger kitchen diner that flows into the conservatory via a wall of glass sliding doors.This bonus room juts out into the garden and is constructed mainly of glass, including the roof, offering a relaxing front row seat to observe all the wildlife, bird and weather activity occurring within the idyllic garden.Large enough to easily welcome visitors, it's also the perfect place to enjoy an afternoon tea or evening drink, with the French doors flung open to invite a refreshing breeze to waft in when the temperature rises.The ground floor also boasts a handy cloakroom plus a utility room with direct access to the garden, and also into the garage. This integrated space has its own staircase to the first floor that arrives next to the biggest bedroom, suggesting an option to create a two-storey annexe if required and if planning allows.This substantial room on the first floor that runs from the front to the back of the house, and is also accessed off the main landing, is currently being used as a games room but it is the main candidate to be the principal bedroom with the possibility of adding an ensuite to the room such is the space on offer.Another four double bedrooms complete the slumber spaces on this floor and all are spacious and have numerous windows lavished with stained glass and offering a dual aspect, framing peaceful views of the garden from the pillow from a choice of angles; a delightful way to wake up.One of the bedrooms can boast an ensuite plus this floor can boast a contemporary and stylish family bathroom that can easily wash away the stress of the day in a sizeable bath or large walk-in shower.There's a hidden surprise that will impress even further - on the second floor the loft has been converted into a sizeable bedroom located high above the busy rooms below, offering skyscape views and an ensuite shower room to create a sanctuary of silence to embrace you at the end of each day. Outside - Step outside into the beautiful, mature garden that cocoons this home and the sanctuary of foliage and wildlife fully and wonderfully immerses you. The sloping front garden gives the house an elevated position, providing an absorbing and sweeping view across the treetops and fields to the distant horizon.The impressive, tree-flanked driveway can accommodate parking for a number of vehicles and the double garage, integrated into the design of the facade of the house, can offer a home for two cars, masses of storage - or both, and even the chance to convert into extra rooms or an annexe, subject to planning permission.The front garden provides an immaculate lawn flowing out from a front entrance terrace which can easily entice a deckchair or bistro dining set as an ideal place to watch the world go by. The rear garden is a totally private space, surrounded by trees, hedges and fences, with a substantial lawn for children and dogs to play and spend their boundless energy while the adults relax on the garden terrace.The garden extends to about a third of an acre and provides the perfect balance between peace and parties. It is a truly tranquil outdoor space where you can relax in the sunshine accompanied by the sound of birdsong and bees buzzing around the flower beds. Viewings Please make sure you have viewed all of the marketing material to avoid any unnecessary physical appointments. Pay particular attention to the floorplan, dimensions, video (if there is one) as well as the location marker. In order to offer flexible appointment times, we have a team of dedicated Viewings Specialists who will show you around. Whilst they know as much as possible about each property, in-depth questions may be better directed towards the Sales Team in the office. If you would rather a ‘virtual viewing’ where one of the team shows you the property via a live streaming service, please just let us know. Selling? We offer free Market Appraisals or Sales Advice Meetings without obligation. Find out how our award winning service can help you achieve the best possible result in the sale of your property. Legal You may download, store and use the material for your own personal use and research. You may not republish, retransmit, redistribute or otherwise make the material available to any party or make the same available on any website, online service or bulletin board of your own or of any other party or make the same available in hard copy or in any other media without the website owner's express prior written consent. The website owner's copyright must remain on all reproductions of material taken from this website.
Features:
- Garage
- Garden