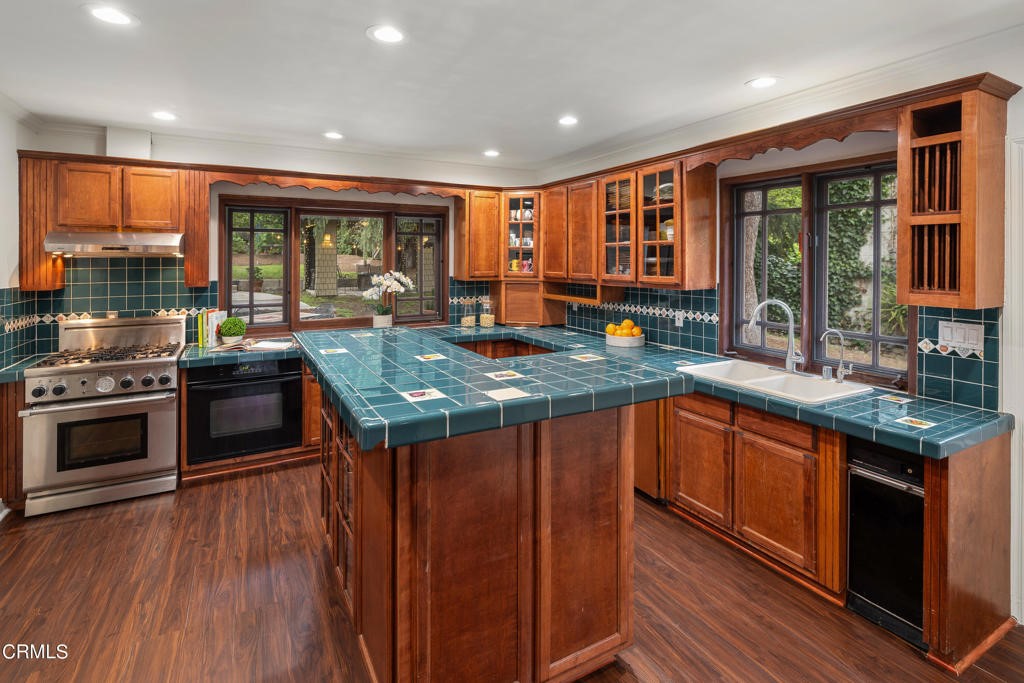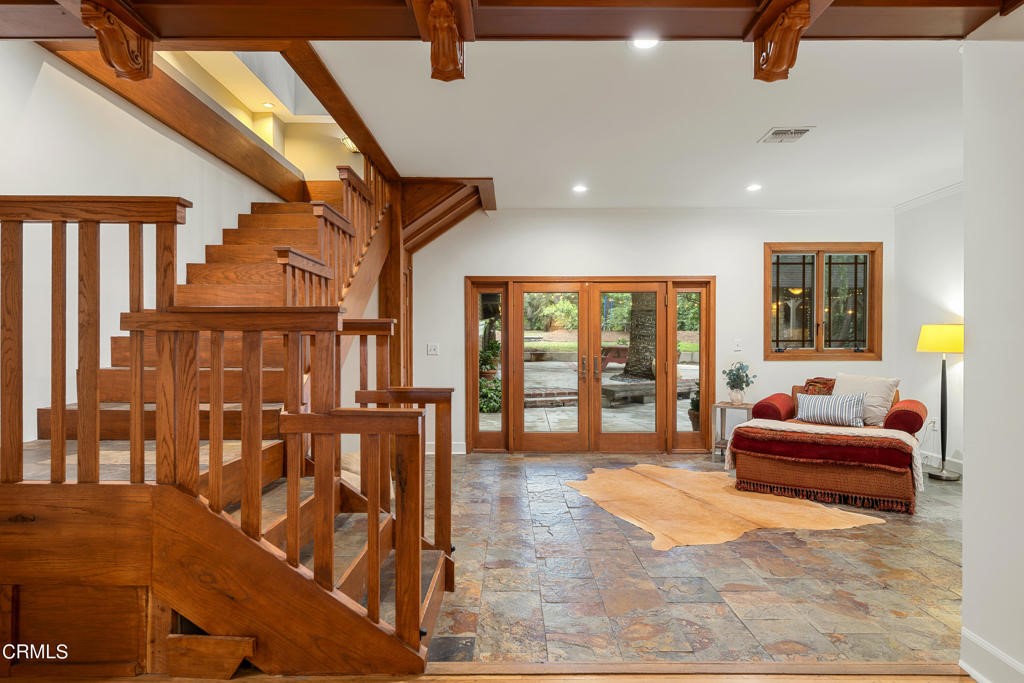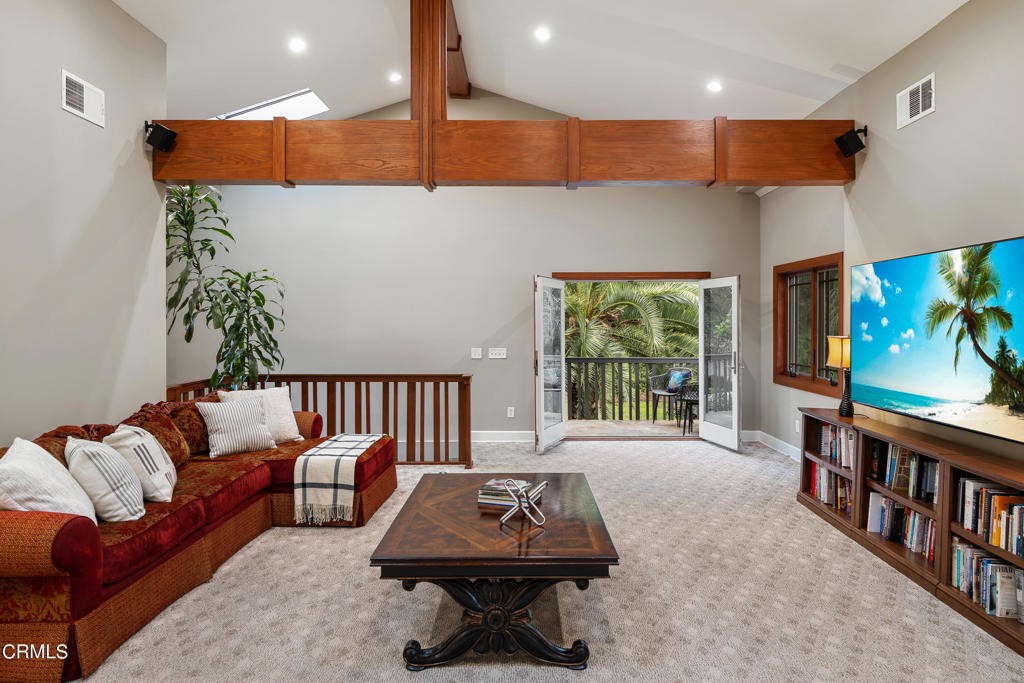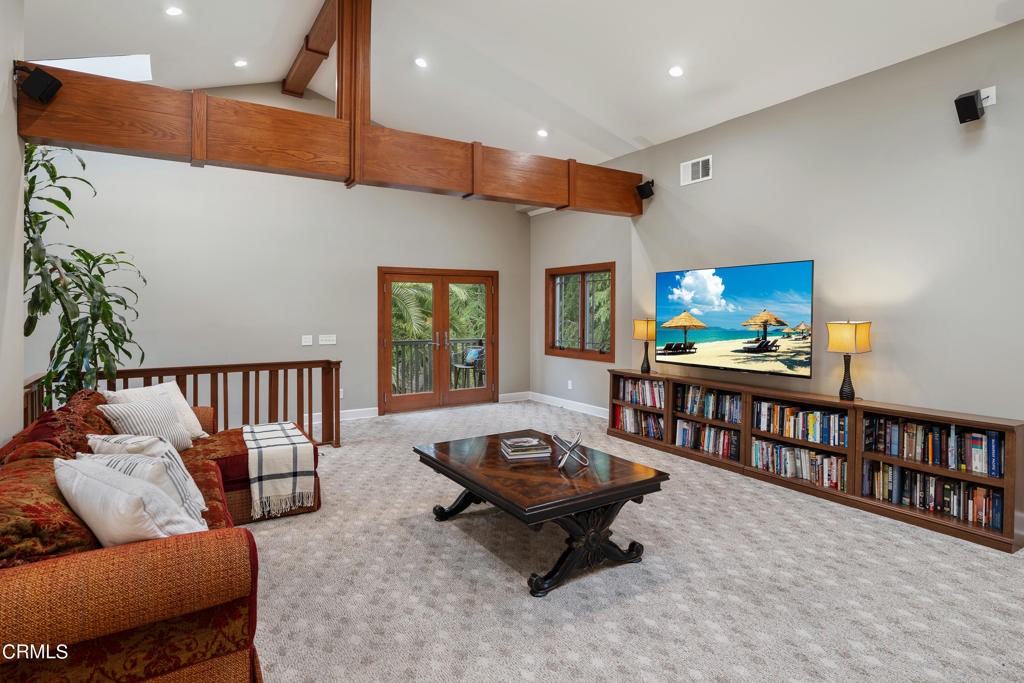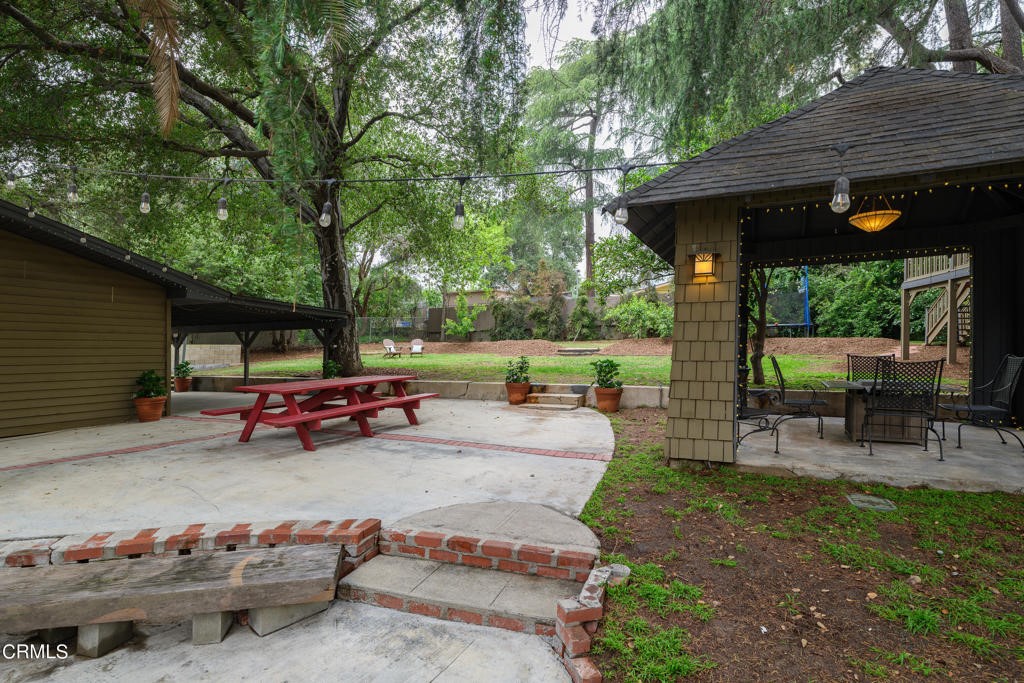FOTO IN CARICAMENTO...
Casa e casa singola in vendita - Altadena
EUR 2.663.201
Casa e casa singola (In vendita)
Riferimento:
EDEN-T100152646
/ 100152646
Welcome to your dream Craftsman retreat nestled in this serene Altadena neighborhood. As you ascend the long, private gated driveway, anticipation builds for the grand reveal of this captivating 2-story home. Upon arrival, the expansive front porch welcomes you, greeted by classic Craftsman charm emanating from every detail. Enter through the oversized front door to discover a meticulously crafted interior boasting original hardwood flooring, wood box beam ceilings & a majestic oversized brick fireplace with a wood mantle, now serving as a decorative centerpiece. Recessed lighting illuminates the spacious living area, leading seamlessly to the formal dining room. The gourmet kitchen is a chef's delight, equipped with top-of-the-line Thermodor appliances, including an oversized refrigerator & freezer, a gas range & dishwasher. Tile countertops & ample cabinetry are complemented by wood-look vinyl flooring. An adjoining den area provides additional living space, complete with doors leading to the backyard retreat. The first floor hosts 3 of the 6 bedrooms. The second bathroom, featuring a claw foot tub beneath a picturesque bay window is anchored by 2 of the 3 bedrooms. Ascend the stairs to the second floor, where a spacious great room awaits, adorned with vaulted ceilings, wood beam accents & French doors opening to a balcony. 3 more bedrooms, including the luxurious primary suite, offer comfort & elegance. This expansive bedroom has a large picture window & crown molding. The attached en-suite bathroom has its own custom finishes such as penny tile flooring, subway tile walls recessed lighting to go with the dual-sink vanity, jetted spa-like tub & oversized glass shower with subway tile. The 2 remaining bedrooms are comparable in size and each have crown molding & good sized closet built-ins. The outside of the house is calling you to discover your own private oasis, complete with dual patio areas, a barbecue island, & a covered parking space adjacent to the detached 2-car garage. A gazebo, a ''treetop'' deck & lush landscaping, including fruit trees, majestic oak trees & large deodar trees create a tranquil backdrop for outdoor gatherings. With solar panels on the roof & the ability for EV charging, this home seamlessly combines sustainability with luxury living. Don't miss this rare opportunity to own a piece of Altadena's finest craftsmanship, where every detail is thoughtfully designed for comfort, style & timeless beauty.
Visualizza di più
Visualizza di meno
Welcome to your dream Craftsman retreat nestled in this serene Altadena neighborhood. As you ascend the long, private gated driveway, anticipation builds for the grand reveal of this captivating 2-story home. Upon arrival, the expansive front porch welcomes you, greeted by classic Craftsman charm emanating from every detail. Enter through the oversized front door to discover a meticulously crafted interior boasting original hardwood flooring, wood box beam ceilings & a majestic oversized brick fireplace with a wood mantle, now serving as a decorative centerpiece. Recessed lighting illuminates the spacious living area, leading seamlessly to the formal dining room. The gourmet kitchen is a chef's delight, equipped with top-of-the-line Thermodor appliances, including an oversized refrigerator & freezer, a gas range & dishwasher. Tile countertops & ample cabinetry are complemented by wood-look vinyl flooring. An adjoining den area provides additional living space, complete with doors leading to the backyard retreat. The first floor hosts 3 of the 6 bedrooms. The second bathroom, featuring a claw foot tub beneath a picturesque bay window is anchored by 2 of the 3 bedrooms. Ascend the stairs to the second floor, where a spacious great room awaits, adorned with vaulted ceilings, wood beam accents & French doors opening to a balcony. 3 more bedrooms, including the luxurious primary suite, offer comfort & elegance. This expansive bedroom has a large picture window & crown molding. The attached en-suite bathroom has its own custom finishes such as penny tile flooring, subway tile walls recessed lighting to go with the dual-sink vanity, jetted spa-like tub & oversized glass shower with subway tile. The 2 remaining bedrooms are comparable in size and each have crown molding & good sized closet built-ins. The outside of the house is calling you to discover your own private oasis, complete with dual patio areas, a barbecue island, & a covered parking space adjacent to the detached 2-car garage. A gazebo, a ''treetop'' deck & lush landscaping, including fruit trees, majestic oak trees & large deodar trees create a tranquil backdrop for outdoor gatherings. With solar panels on the roof & the ability for EV charging, this home seamlessly combines sustainability with luxury living. Don't miss this rare opportunity to own a piece of Altadena's finest craftsmanship, where every detail is thoughtfully designed for comfort, style & timeless beauty.
Bienvenue dans la retraite artisanale de vos rêves, nichée dans ce quartier serein d’Altadena. Au fur et à mesure que vous montez la longue allée privée fermée, l’anticipation grandit pour la grande révélation de cette captivante maison de 2 étages. À votre arrivée, le vaste porche vous accueille, accueilli par le charme classique de l’artisan qui émane de chaque détail. Entrez par la porte d’entrée surdimensionnée pour découvrir un intérieur méticuleusement conçu avec des planchers de bois franc d’origine, des plafonds à poutres en caisson et une majestueuse cheminée en brique surdimensionnée avec un manteau en bois, servant maintenant de pièce maîtresse décorative. L’éclairage encastré illumine l’espace de vie spacieux, menant de manière transparente à la salle à manger formelle. La cuisine gastronomique est un délice pour les chefs, équipée d’appareils Thermodor haut de gamme, y compris un réfrigérateur et un congélateur surdimensionnés, une cuisinière à gaz et un lave-vaisselle. Les comptoirs en carreaux et les nombreuses armoires sont complétés par un revêtement de sol en vinyle d’aspect bois. Un coin détente attenant offre un espace de vie supplémentaire, avec des portes menant à la retraite de la cour arrière. Le premier étage accueille 3 des 6 chambres. La deuxième salle de bain, dotée d’une baignoire sur pattes sous une baie vitrée pittoresque, est ancrée par 2 des 3 chambres. Montez les escaliers jusqu’au deuxième étage, où une grande salle spacieuse vous attend, ornée de plafonds voûtés, de poutres en bois et de portes-fenêtres ouvrant sur un balcon. 3 autres chambres, dont la luxueuse suite principale, offrent confort et élégance. Cette vaste chambre dispose d’une grande baie vitrée et de moulures couronnées. La salle de bains attenante a ses propres finitions personnalisées telles que le sol en carreaux de sou, les murs en carreaux de métro, l’éclairage encastré pour aller avec la vanité à double vasque, la baignoire à jets de type spa et la douche en verre surdimensionnée avec carreaux de métro. Les 2 autres chambres sont de taille comparable et ont chacune des moulures couronnées et un placard de bonne taille intégré. L’extérieur de la maison vous appelle à découvrir votre propre oasis privée, avec deux patios, un îlot de barbecue et une place de parking couverte adjacente au garage détaché pour 2 voitures. Un belvédère, une terrasse à la cime des arbres et un aménagement paysager luxuriant, y compris des arbres fruitiers, des chênes majestueux et de grands arbres déodar, créent une toile de fond tranquille pour les rassemblements en plein air. Avec des panneaux solaires sur le toit et la possibilité de recharger les véhicules électriques, cette maison combine parfaitement durabilité et vie de luxe. Ne manquez pas cette rare occasion de posséder une pièce du meilleur savoir-faire d’Altadena, où chaque détail est soigneusement conçu pour le confort, le style et la beauté intemporelle.
Riferimento:
EDEN-T100152646
Paese:
US
Città:
Altadena
Codice postale:
91001
Categoria:
Residenziale
Tipo di annuncio:
In vendita
Tipo di proprietà:
Casa e casa singola
Grandezza proprietà:
418 m²
Grandezza lotto:
2.367 m²
Locali:
7
Camere da letto:
6
Bagni:
3














