EUR 2.500.000
4 cam
395 m²
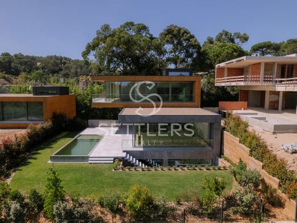
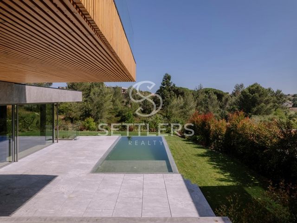
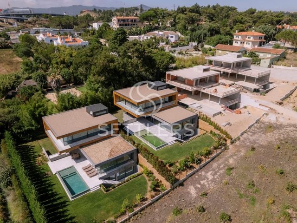
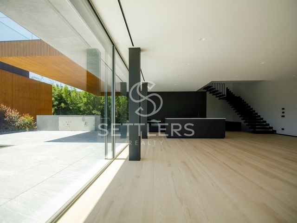
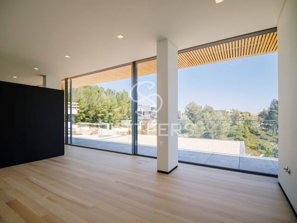
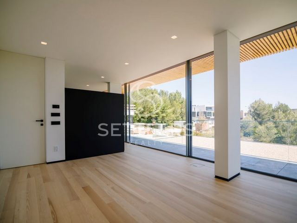
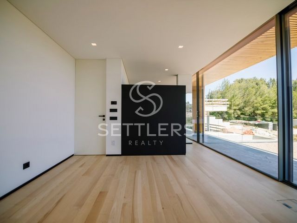
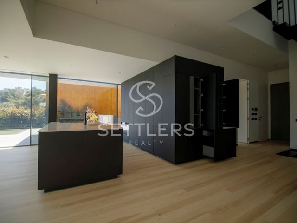
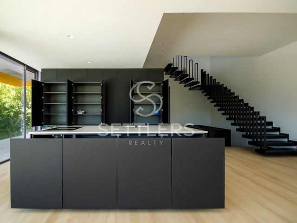
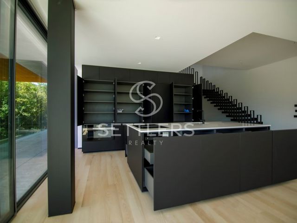
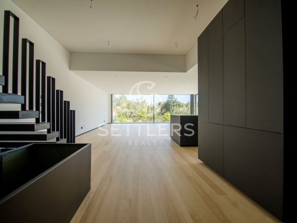
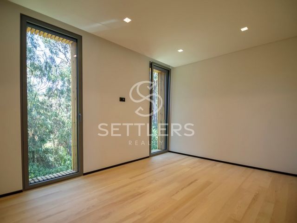
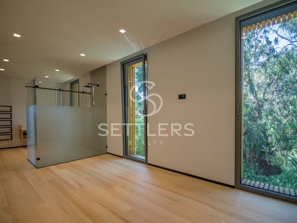
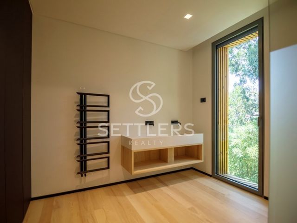
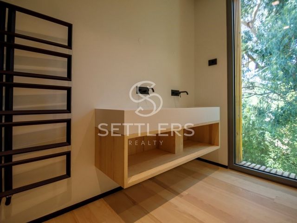
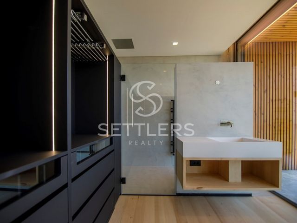
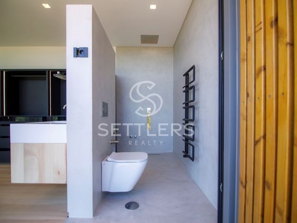
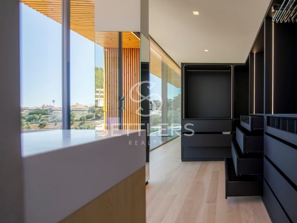
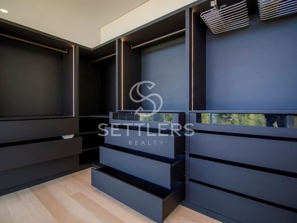
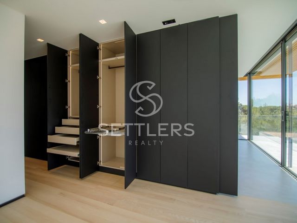
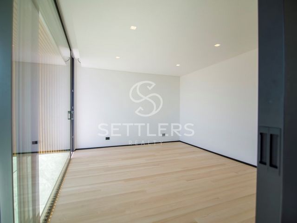
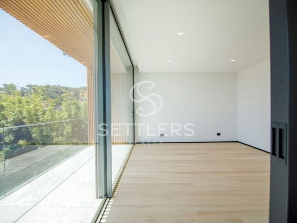
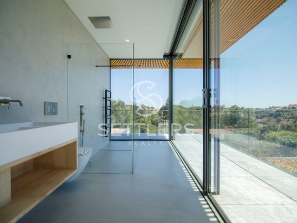
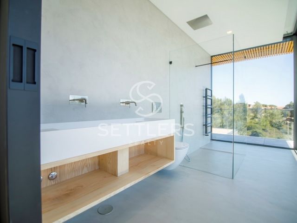
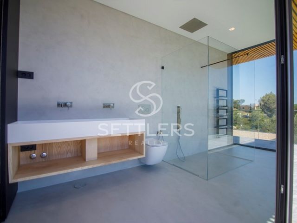
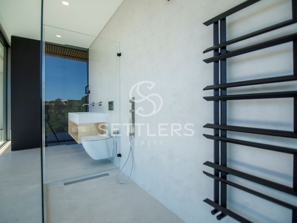
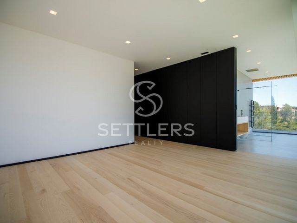
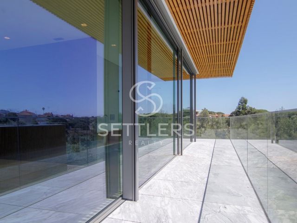
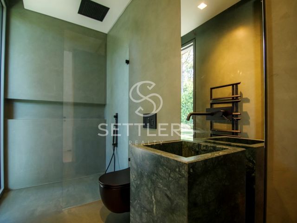
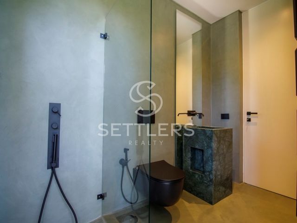
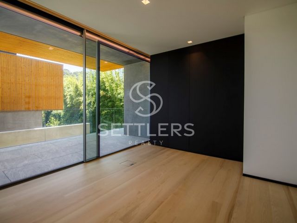
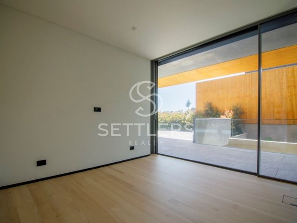
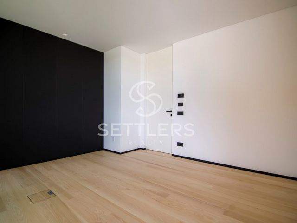
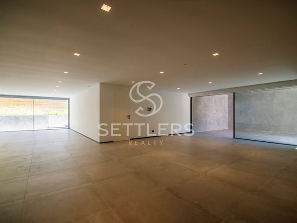
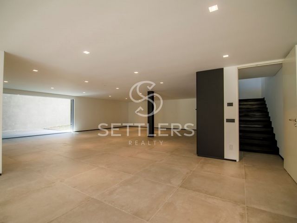
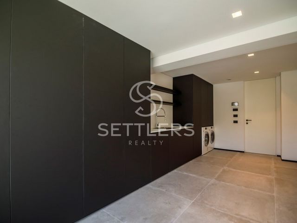
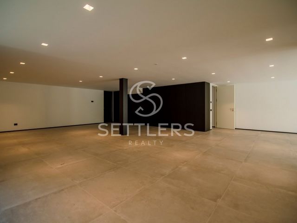
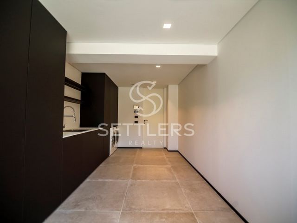
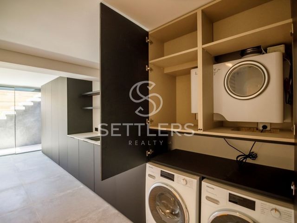
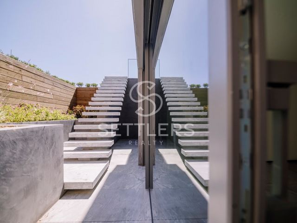
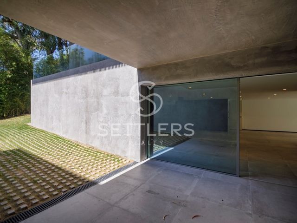
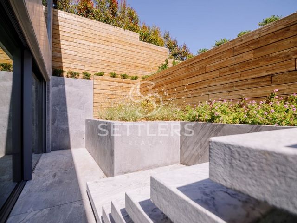
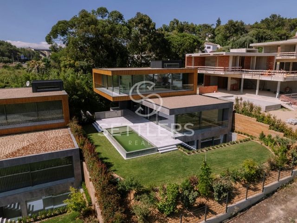
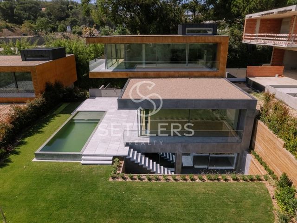
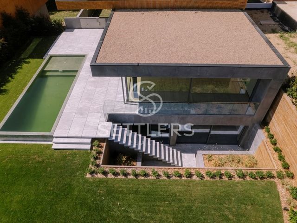
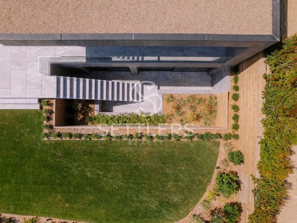
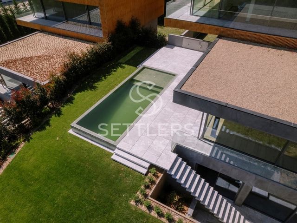
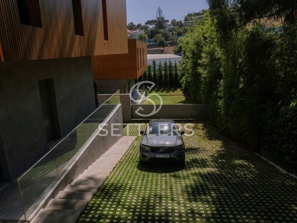
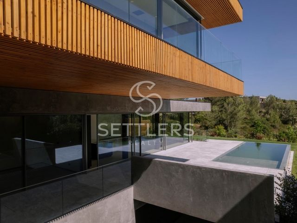
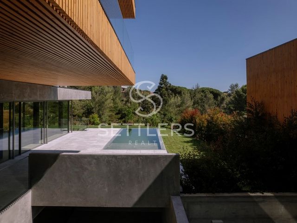
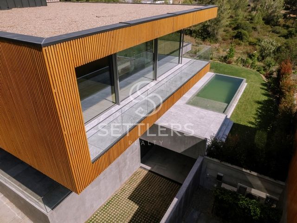
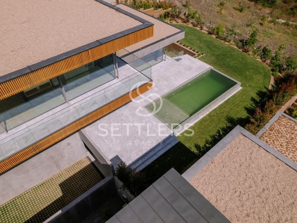
Features:
- Garage
- Air Conditioning
- SwimmingPool
- Balcony
- Garden
- Terrace Visualizza di più Visualizza di meno Villa indipendente con 4 camere da letto e altre camere da letto, di nuova costruzione con architettura contemporanea, situata in una gated community di 4 ville ad Abuxarda. Situata su un terreno di 570 m² con una superficie interna lorda di 649 m², la proprietà è disposta su 3 piani come segue: Piano terra: ingresso, sala di ricevimento (95,40 m²) con accesso al giardino, area barbecue con cucina secondaria e piscina di acqua salata, cucina a pianta aperta con isola, dotata di elettrodomestici MIELE, camera da letto aggiuntiva (15 m²) con armadio a muro e bagno completo (4,45 m²) con doccia e finestra. Primo piano: Master suite (32 m²) con cabina armadio, bagno privato con doccia, vasca e finestra, altre 2 suite (25 m²) con armadi a muro e bagno privato con doccia e finestra, entrambe con terrazza con vista aperta. Piano seminterrato: sala di ricevimento (36 m²) con ingresso indipendente, cantina climatizzata con bancone di appoggio, ripostiglio dotato di elettrodomestici MIELE e garage per 4 auto con sistema di ricarica per veicoli elettrici. La villa è dotata di doppi vetri, tende oscuranti elettriche, riscaldamento a pavimento e soffitto, pompa di calore, impianto HVAC, pannelli fotovoltaici e domotica. Classe energetica: A Riferimento annuncio: SR_458 #ref:SR_458
Features:
- Garage
- Air Conditioning
- SwimmingPool
- Balcony
- Garden
- Terrace Chalet aislado de 4 dormitorios más un dormitorio adicional, de nueva construcción con arquitectura contemporánea, situado en una urbanización de 4 chalets en Abuxarda. Ubicado en una parcela de 570 m² con una superficie bruta privativa de 649 m², la propiedad se distribuye en 3 plantas de la siguiente manera: Planta baja: Recibidor, salón (95,40 m²) con acceso al jardín, zona de barbacoa con cocina auxiliar y piscina de agua salada, cocina de concepto abierto con isla, equipada con electrodomésticos MIELE, dormitorio adicional (15 m²) con armario empotrado, y baño completo (4,45 m²) con ducha y ventana. Primera planta: Suite principal (32 m²) con vestidor, baño en suite con ducha, bañera y ventana, 2 suites adicionales (25 m²) con armarios empotrados y baños en suite con duchas y ventanas, compartiendo una terraza con vistas despejadas. Planta sótano: Sala de estar (36 m²) con entrada independiente, bodega climatizada con mostrador auxiliar, lavandería equipada con electrodomésticos MIELE y garaje para 4 coches con sistema de carga para vehículos eléctricos. El chalet está equipado con doble acristalamiento, persianas eléctricas, calefacción por suelo y techo radiante, bomba de calor, sistema de climatización, paneles fotovoltaicos y domótica. Calificación Energética: A Ref.: SR_458 #ref:SR_458
Features:
- Garage
- Air Conditioning
- SwimmingPool
- Balcony
- Garden
- Terrace Villa individuelle de 4 chambres plus une chambre supplémentaire, construction neuve avec une architecture contemporaine, située dans un lotissement de 4 villas à Abuxarda. Implantée sur un terrain de 570 m² avec une surface habitable brute de 649 m², la propriété est répartie sur 3 étages comme suit : Rez-de-chaussée : Hall d'entrée, séjour (95,40 m²) avec accès au jardin, espace barbecue avec cuisine d'appoint et piscine d'eau salée, cuisine ouverte avec îlot, équipée d'électroménagers MIELE, chambre supplémentaire (15 m²) avec placard intégré, et salle de bain complète (4,45 m²) avec douche et fenêtre. Étage supérieur : Suite parentale (32 m²) avec dressing, salle de bain attenante avec douche, baignoire et fenêtre, 2 autres suites (25 m²) avec placards intégrés et salles de bain attenantes avec douche et fenêtre, partageant une terrasse avec vue dégagée. Sous-sol : Salle de réception (36 m²) avec entrée indépendante, cave à vin climatisée avec comptoir de service, buanderie équipée d'électroménagers MIELE, et garage pour 4 voitures avec système de recharge pour véhicules électriques. La villa est équipée de double vitrage, de volets roulants électriques, de chauffage par le sol et le plafond, d'une pompe à chaleur, d'un système CVC, de panneaux photovoltaïques et de domotique. Classe énergétique : A Réf. : SR_458 Performance Énergétique: A #ref:SR_458
Features:
- Garage
- Air Conditioning
- SwimmingPool
- Balcony
- Garden
- Terrace Moradia isolada T4 + 1, nova construção de arquitetura contemporânea, inserida em condomínio de 4 moradias, na Abuxarda. Inserida em lote de terreno com 570 m² e com área bruta privativa de 649 m², distribui-se por 3 pisos da seguinte forma: Piso térreo: Hall de entrada, sala (95,40 m²) com acesso ao jardim, churrasqueira com cozinha de apoio e piscina de água salgada, cozinha em open space com ilha, equipada com eletrodomésticos MIELE, quarto/escritório (15 m²) com roupeiro e WC completo (4,45 m²) com base de duche e janela. Piso superior: Master suíte (32 m²) com walk-in closet, WC completo com base de duche, banheira e janela, 2 suítes (25 m²) com roupeiro e WC completo com base de duche e janela, partilhando terraço com vista desafogada entre si. Piso inferior: Sala (36 m²) com entrada independente, garrafeira climatizada com balcão de apoio, lavandaria equipada com eletrodomésticos MIELE e garagem para 4 carros com sistema de carregamento para veículos elétricos. Moradia equipada com vidros duplos, blackout's elétricos, piso e teto radiantes, bomba de calor, sistema AVAC, painéis fotovoltaicos e domótica. Classificação Energética: A Ref.ª SR_458 Detached 4-bedroom plus additional bedroom villa, new build with contemporary architecture, situated in a gated community of 4 villas in Abuxarda. Set on a 570 m² plot with a gross internal area of 649 m², the property is arranged over 3 floors as follows: Ground floor: Entrance hall, reception room (95.40 m²) with access to the garden, barbecue area with a secondary kitchen, and a saltwater swimming pool, open-plan kitchen with an island, equipped with MIELE appliances, additional bedroom (15 m²) with built-in wardrobe, and a full bathroom (4.45 m²) with shower and window. First floor: Master suite (32 m²) with walk-in wardrobe, en-suite bathroom with shower, bathtub, and window, 2 further suites (25 m²) with built-in wardrobes and en-suite bathrooms with showers and windows, both sharing a terrace with open views. Lower ground floor: Reception room (36 m²) with independent entrance, climate-controlled wine cellar with support counter, utility room equipped with MIELE appliances, and garage for 4 cars with an electric vehicle charging system. The villa is equipped with double glazing, electric blackout blinds, underfloor and ceiling heating, heat pump, HVAC system, photovoltaic panels, and home automation. Energy Rating: A Ref.: SR_458 #ref:SR_458
Features:
- Garage
- Air Conditioning
- SwimmingPool
- Balcony
- Garden
- Terrace Detached 4-bedroom plus additional bedroom villa, new build with contemporary architecture, situated in a gated community of 4 villas in Abuxarda. Set on a 570 m² plot with a gross internal area of 649 m², the property is arranged over 3 floors as follows: Ground floor: Entrance hall, reception room (95.40 m²) with access to the garden, barbecue area with a secondary kitchen, and a saltwater swimming pool, open-plan kitchen with an island, equipped with MIELE appliances, additional bedroom (15 m²) with built-in wardrobe, and a full bathroom (4.45 m²) with shower and window. First floor: Master suite (32 m²) with walk-in wardrobe, en-suite bathroom with shower, bathtub, and window, 2 further suites (25 m²) with built-in wardrobes and en-suite bathrooms with showers and windows, both sharing a terrace with open views. Lower ground floor: Reception room (36 m²) with independent entrance, climate-controlled wine cellar with support counter, utility room equipped with MIELE appliances, and garage for 4 cars with an electric vehicle charging system. The villa is equipped with double glazing, electric blackout blinds, underfloor and ceiling heating, heat pump, HVAC system, photovoltaic panels, and home automation. Energy Rating: A Ref.: SR_458 #ref:SR_458
Features:
- Garage
- Air Conditioning
- SwimmingPool
- Balcony
- Garden
- Terrace Freistehende Villa mit 4 Schlafzimmern und zusätzlichen Schlafzimmern, Neubau mit zeitgenössischer Architektur, in einer geschlossenen Wohnanlage von 4 Villen in Abuxarda. Auf einem 570 m² großen Grundstück mit einer Bruttoinnenfläche von 649 m² verteilt sich das Anwesen auf 3 Etagen wie folgt: Erdgeschoss: Eingangshalle, Empfangsraum (95,40 m²) mit Zugang zum Garten, Grillplatz mit Nebenküche und Salzwasserpool, offene Küche mit Insel, ausgestattet mit MIELE-Geräten, zusätzliches Schlafzimmer (15 m²) mit Einbauschrank und ein komplettes Badezimmer (4,45 m²) mit Dusche und Fenster. Erste Etage: Master-Suite (32 m²) mit begehbarem Kleiderschrank, en-suite Badezimmer mit Dusche, Badewanne und Fenster, 2 weitere Suiten (25 m²) mit Einbauschränken und en-suite Badezimmern mit Dusche und Fenstern, beide teilen sich eine Terrasse mit freiem Blick. Untergeschoss: Empfangsraum (36 m²) mit separatem Eingang, klimatisierter Weinkeller mit Bedientheke, Hauswirtschaftsraum mit MIELE-Geräten und Garage für 4 Autos mit Ladesystem für Elektrofahrzeuge. Die Villa ist mit Doppelverglasung, elektrischen Verdunkelungsrollos, Fußboden- und Deckenheizung, Wärmepumpe, HLK-System, Photovoltaik-Paneelen und Hausautomation ausgestattet. Energieeffizienzklasse: A Art-Nr.: SR_458 #ref:SR_458
Features:
- Garage
- Air Conditioning
- SwimmingPool
- Balcony
- Garden
- Terrace Ανεξάρτητη βίλα 4 υπνοδωματίων και επιπλέον υπνοδωματίων, νεόκτιστη με σύγχρονη αρχιτεκτονική, που βρίσκεται σε μια περιφραγμένη κοινότητα 4 βιλών στην Abuxarda. Το ακίνητο βρίσκεται σε οικόπεδο 570 m² με μικτό εσωτερικό χώρο 649 m² και εκτείνεται σε 3 ορόφους ως εξής: Ισόγειο: Χωλ εισόδου, χώρος υποδοχής (95,40 m²) με πρόσβαση στον κήπο, χώρος μπάρμπεκιου με δευτερεύουσα κουζίνα και πισίνα θαλασσινού νερού, κουζίνα ενιαίας διαρρύθμισης με νησίδα, εξοπλισμένη με συσκευές MIELE, επιπλέον υπνοδωμάτιο (15 m²) με εντοιχισμένη ντουλάπα και πλήρες μπάνιο (4,45 m²) με ντους και παράθυρο. Πρώτος όροφος: Master σουίτα (32 τ.μ.) με δωμάτιο-ντουλάπα, ιδιωτικό μπάνιο με ντους, μπανιέρα και παράθυρο, 2 επιπλέον σουίτες (25 τ.μ.) με εντοιχισμένες ντουλάπες και ιδιωτικό μπάνιο με ντους και παράθυρα, και τα δύο μοιράζονται βεράντα με ανοιχτή θέα. Κάτω ισόγειο: Χώρος υποδοχής (36 τ.μ.) με ανεξάρτητη είσοδο, κλιματιζόμενο κελάρι κρασιών με πάγκο στήριξης, βοηθητικό δωμάτιο εξοπλισμένο με συσκευές MIELE και γκαράζ για 4 αυτοκίνητα με σύστημα φόρτισης ηλεκτρικών οχημάτων. Η βίλα είναι εξοπλισμένη με διπλά τζάμια, ηλεκτρικά στόρια συσκότισης, ενδοδαπέδια θέρμανση και θέρμανση οροφής, αντλία θερμότητας, σύστημα HVAC, φωτοβολταϊκά πάνελ και οικιακό αυτοματισμό. Ενεργειακή κλάση: Α Σχετ.: SR_458 #ref:SR_458
Features:
- Garage
- Air Conditioning
- SwimmingPool
- Balcony
- Garden
- Terrace