FOTO IN CARICAMENTO...
Appartamento e condominio (In vendita)
Riferimento:
EDEN-T100463236
/ 100463236
Riferimento:
EDEN-T100463236
Paese:
BR
Città:
Fortaleza
Codice postale:
60115191
Categoria:
Residenziale
Tipo di annuncio:
In vendita
Tipo di proprietà:
Appartamento e condominio
Grandezza proprietà:
82 m²
Grandezza lotto:
82 m²
Locali:
3
Camere da letto:
3
Bagni:
1
Garage:
1
AVERAGE HOME VALUES IN FORTALEZA
REAL ESTATE PRICE PER M² IN NEARBY CITIES
| City |
Avg price per m² house |
Avg price per m² apartment |
|---|---|---|
| Adeje | EUR 4.801 | EUR 4.353 |
| Arona | EUR 3.071 | EUR 3.309 |
| San Miguel de Abona | EUR 2.719 | EUR 2.939 |
| Guía de Isora | EUR 3.361 | EUR 3.427 |
| Mogán | - | EUR 4.196 |
| Tacoronte | EUR 1.823 | - |
| Santa Cruz de Tenerife | EUR 2.256 | EUR 3.097 |
| Limassol | EUR 3.865 | EUR 4.049 |
| Nicosia | EUR 1.864 | EUR 2.242 |
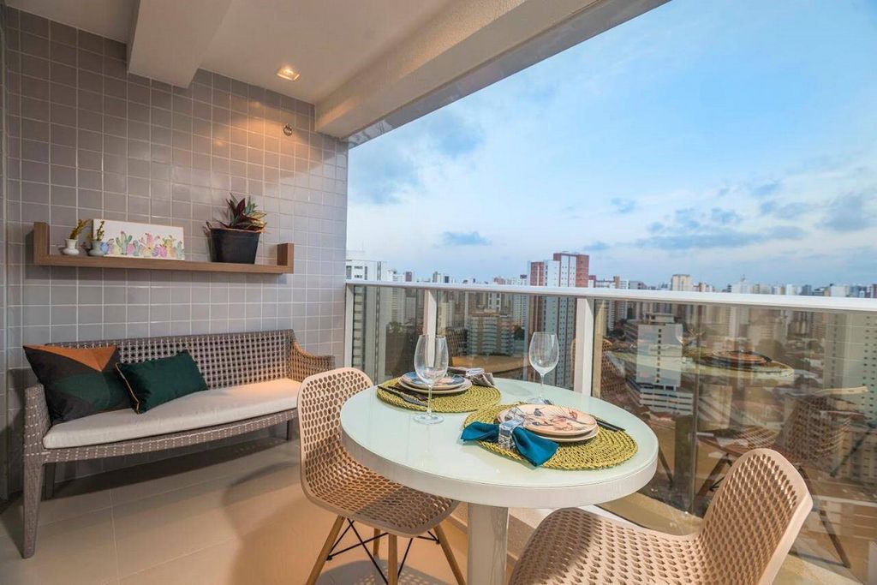
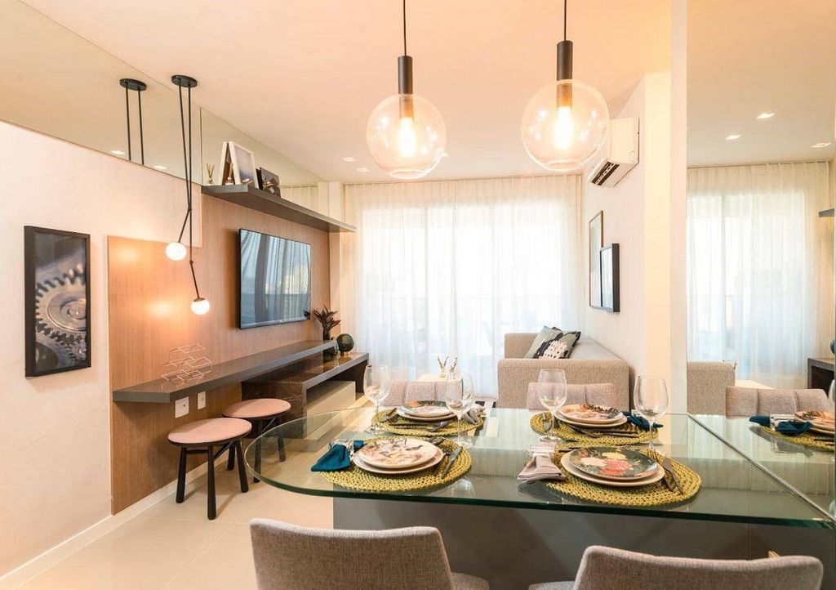
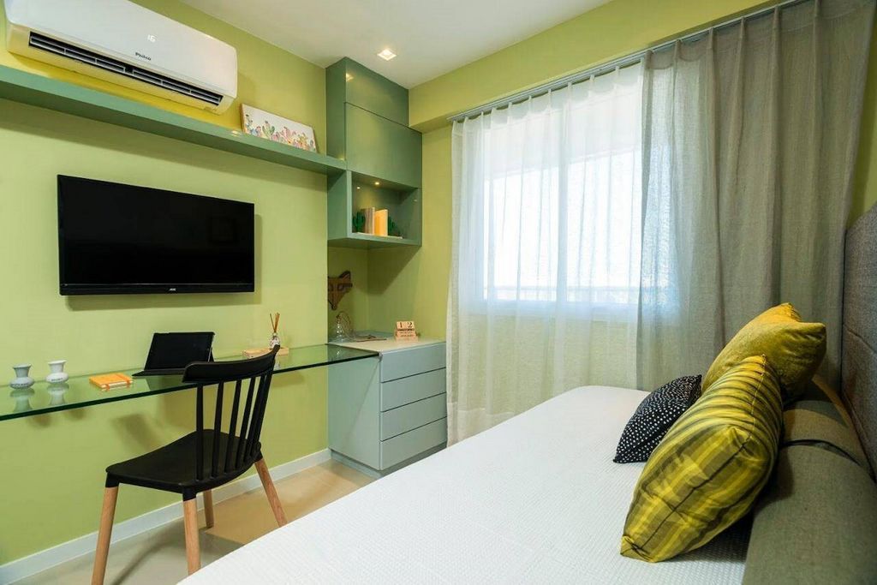
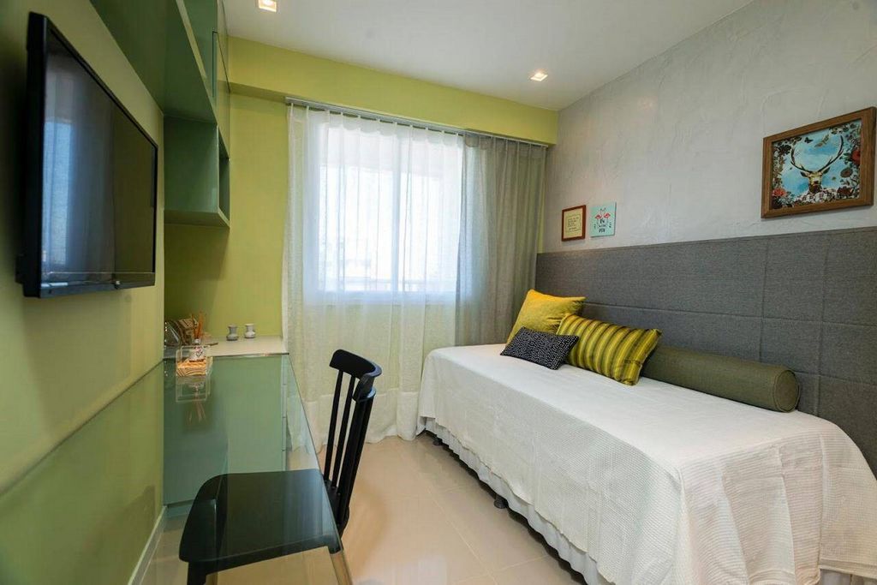
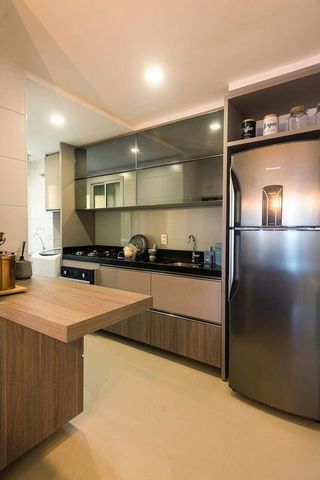
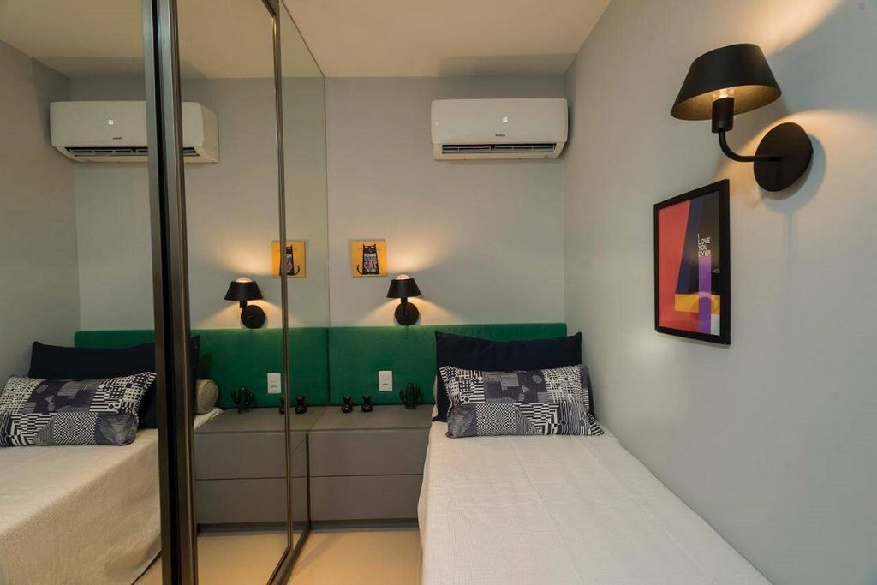
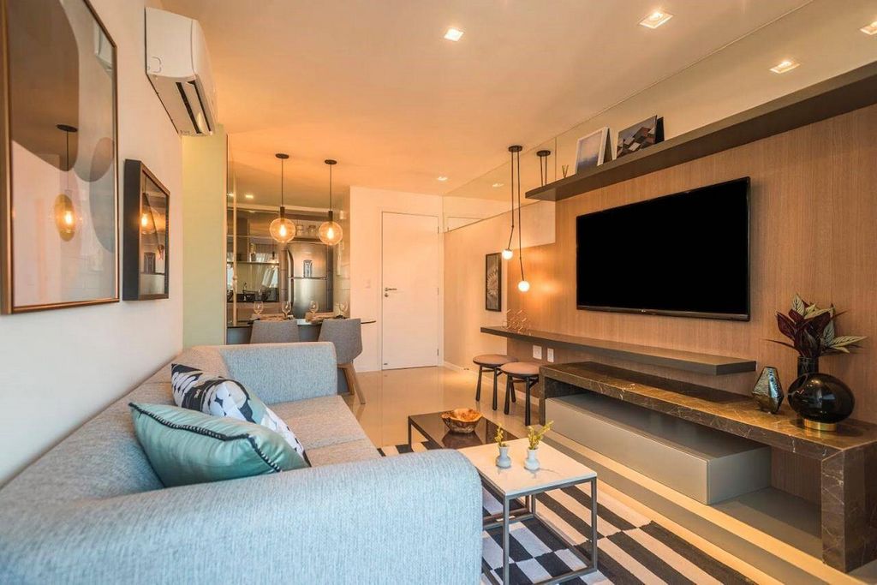
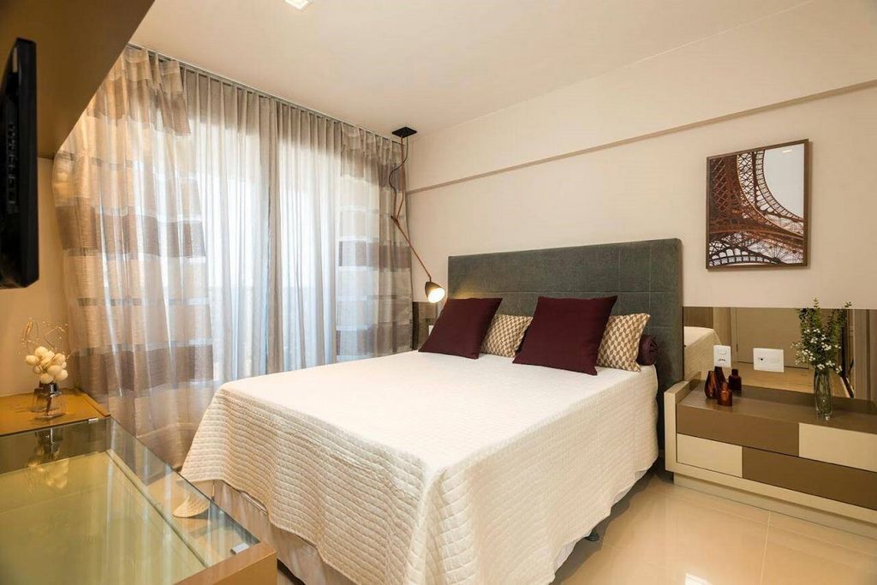
SUPERFICIE TERRENO: 2.280,08m2
PROGRAMMA: 1 (una) Torre con 28 (ventotto) piani di cui: 2 (due) piani interrati, 1 (uno) piano terra, 1
(a) Piano Tempo libero (Pilotis), 23 (ventitré) piani standard con 4 (quattro) appartamenti per piano e 1 (uno) piano di
Coperta. Totale 92 (novantadue) unità abitative.
Le unità del Piano Standard riferite alle colonne 01 e 04 – Tipo A – hanno una superficie privata totale di 79,26 m2 e sono composte da:
Soggiorno/Pranzo, Balcone, Cucina, Zona di servizio, Circolazione, Master Suite con armadio, WC Master Suite, Balcone, Suite reversibile, WC
Suite reversibile, Suite/Dipendenza di servizio, WC/WC/WC di servizio, Balcone/Lastra tecnica. Le unità dispongono di 2 posti auto
garage.
Le unità dal 1° al 15° Piano di tipo riferito alla colonna 02 – Tipo B – hanno 81m2 di superficie privata totale e sono composte da:
Soggiorno/Pranzo, Balcone, Cucina, Zona di servizio, Circolazione, Master Suite con armadio, WC Master Suite, Balcone, Suite reversibile, WC
Suite reversibile, Suite/Dipendenza di servizio, WC/WC/WC di servizio, Balcone/Lastra tecnica. Le unità dispongono di 2 posti auto
garage.
Le unità dal 16° al 23° Piano di tipo riferito alla colonna 02 – Tipo B1 – hanno 82,84 m2 di superficie privata totale e sono composte da
di: Soggiorno/sala da pranzo, Balcone, Cucina, Area di servizio, Circolazione, Master Suite con armadio, WC Master Suite, Balcone, Suite reversibile,
Bagno Suite reversibile, Suite/Service Dependance, WC/WC/WC di servizio, Balcone/Lastra tecnica. Le unità dispongono di 2 posti auto
garage.
Le unità del Piano Standard riferite alla colonna 03 – Tipo C e C1 – hanno una superficie privata totale di 64,05 m2 e sono composte da:
Soggiorno/sala da pranzo, Balcone/Lastra tecnica, Cucina, Area di servizio, WC sociale, WC di servizio, Circolazione, Master Suite, WC Master Suite,
Camera da letto/ufficio e balcone. Le unità dispongono rispettivamente di 1 e 2 posti auto.
Features:
- Garage Visualizza di più Visualizza di meno Développement résidentiel composé de 1 (une) tour.
SUPERFICIE DU TERRAIN : 2 280.08m2
PROGRAMME : 1 (une) tour de 28 (vingt-huit) étages soit : 2 (deux) étages de sous-sol, 1 (un) rez-de-chaussée, 1
a) Étage de loisirs (Pilotis), 23 (vingt-trois) étages standard avec 4 (quatre) appartements par étage et 1 (un) étage de
Couverture. Totalisant 92 (quatre-vingt-douze) unités résidentielles.
Les unités de l’étage standard se référant aux colonnes 01 et 04 – type A – ont une surface privée totale de 79,26 m2 et sont composées de :
Salon/salle à manger, Balcon, Cuisine, Zone de service, Circulation, Suite parentale avec placard, WC Suite parentale, Balcon, Suite réversible, WC
Suite réversible, Suite/Dépendance de service, WC/WC/WC de service, Balcon/Dalle technique. Les unités disposent de 2 places de parking
garage.
Les unités du 1er au 15e étage de type Colonne 02 – Type B – ont une surface privative totale de 81m2 et sont composées de :
Salon/salle à manger, Balcon, Cuisine, Zone de service, Circulation, Suite parentale avec placard, WC Suite parentale, Balcon, Suite réversible, WC
Suite réversible, Suite/Dépendance de service, WC/WC/WC de service, Balcon/Dalle technique. Les unités disposent de 2 places de parking
garage.
Les unités du 16e au 23e étage de type Colonne 02 – Type B1 – ont une surface privée totale de 82,84 m2 et sont composées de
of : Salon/salle à manger, Balcon, Cuisine, Zone de service, Circulation, Suite parentale avec placard, WC Suite principale, Balcon, Suite réversible,
Salle de bain suite réversible, Suite/Dépendance de service, WC/WC/WC de service, Balcon/Dalle technique. Les unités disposent de 2 places de parking
garage.
Les unités de l’étage standard se référant à la colonne 03 – Type C et C1 – ont une surface privée totale de 64,05 m2 et sont composées de :
Salon/salle à manger, balcon/dalle technique, cuisine, zone de service, WC social, WC de service, circulation, suite parentale, WC suite principale,
Chambre/bureau et balcon. Les unités disposent respectivement de 1 et 2 places de parking.
Features:
- Garage Empreendimento residencial composto por 1(uma) torre.
ÁREA DO TERRENO: 2.280,08m2
PROGRAMA: 1 (uma) Torre com 28 (vinte e oito) Pavimentos sendo: 2 (dois) Pavimentos de subsolo, 1 (um) Pavimento Térreo, 1
(um) Pavimento Lazer (Pilotis), 23 (vinte e três) Pavimentos Tipo com 4 (quatro) apartamentos por andar e 1 (um) Pavimento de
Coberta. Totalizando 92 (noventa e duas) unidades residenciais.
As unidades do Pavimento tipo referentes às colunas 01 e 04 – Tipo A – têm 79,26m2 de área total privativa e são compostas de:
Estar/jantar, Varanda, Cozinha, Área de Serviço, Circulação, Suíte Master com Closet, WC Suíte Master, Sacada, Suíte reversível, WC
Suíte reversível, Suíte/Dependência de Serviço, WC/Lavabo/WC Serviço, Sacada/Laje técnica. As unidades possuem 2 vagas de
garagem.
As unidades do 1o ao 15o Pavimento tipo referentes à coluna 02 – Tipo B – têm 81m2 de área total privativa e são compostas de:
Estar/jantar, Varanda, Cozinha, Área de Serviço, Circulação, Suíte Master com Closet, WC Suíte Master, Sacada, Suíte reversível, WC
Suíte reversível, Suíte/Dependência de Serviço, WC/Lavabo/WC Serviço, Sacada/Laje técnica. As unidades possuem 2 vagas de
garagem.
As unidades do 16o ao 23o Pavimento tipo referentes à coluna 02 – Tipo B1 – têm 82,84m2 de área total privativa e são compostas
de: Estar/jantar, Varanda, Cozinha, Área de Serviço, Circulação, Suíte Master com Closet, WC Suíte Master, Sacada, Suíte reversível,
WC Suíte reversível, Suíte/Dependência de Serviço, WC/Lavabo/WC Serviço, Sacada/Laje técnica. As unidades possuem 2 vagas de
garagem.
As unidades do Pavimento tipo referente à coluna 03 – Tipo C e C1 – têm 64,05m2 de área total privativa e são compostas de:
Estar/jantar, Varanda/Laje técnica, Cozinha, Área de Serviço, WC Social, WC de serviço, Circulação, Suíte Master, WC Suíte Master,
Quarto/Gabinete e Sacada. As unidades possuem 1 e 2 vagas de garagem respectivamente.
Features:
- Garage Desarrollo residencial compuesto por 1 (una) torre.
ÁREA DEL TERRENO: 2,280.08m2
PROGRAMA: 1 (una) Torre de 28 (veintiocho) pisos siendo: 2 (dos) plantas sótano, 1 (una) planta baja, 1
(a) Piso de Recreo (Pilotis), 23 (veintitrés) Pisos Estándar con 4 (cuatro) apartamentos por piso y 1 (un) Piso de
Manta. Con un total de 92 (noventa y dos) unidades residenciales.
Las unidades de la Planta Estándar referidas a las columnas 01 y 04 – Tipo A – cuentan con 79.26m2 de área privada total y están compuestas por:
Living/comedor, Balcón, Cocina, Área de servicio, Circulación, Master Suite con Closet, WC Master Suite, Balcón, Suite Reversible, WC
Suite reversible, Suite/Dependencia de servicio, WC/WC/Aseo de servicio, Balcón/Losa técnica. Las unidades cuentan con 2 estacionamientos
garaje.
Las unidades del Piso 1 al 15 tipo referentes a la columna 02 – Tipo B – tienen 81m2 de área privada total y están compuestas por:
Living/comedor, Balcón, Cocina, Área de servicio, Circulación, Master Suite con Closet, WC Master Suite, Balcón, Suite Reversible, WC
Suite reversible, Suite/Dependencia de servicio, WC/WC/Aseo de servicio, Balcón/Losa técnica. Las unidades cuentan con 2 estacionamientos
garaje.
Las unidades del Piso 16 al Piso 23 tipo referidas a la columna 02 – Tipo B1 – tienen 82,84m2 de área privada total y están compuestas por:
de: Living/comedor, Balcón, Cocina, Área de Servicio, Circulación, Master Suite con Closet, WC Master Suite, Balcón, Suite Reversible,
Baño Suite Reversible, Suite/Dependencia de Servicio, WC/WC/Aseo de Servicio, Balcón/Losa Técnica. Las unidades cuentan con 2 estacionamientos
garaje.
Las unidades del Piso Estándar referidas a la columna 03 – Tipo C y C1 – cuentan con 64,05m2 de área privada total y están compuestas por:
Living/comedor, Balcón/Losa técnica, Cocina, Área de servicio, WC social, WC de servicio, Circulación, Master Suite, WC Master Suite,
Dormitorio/despacho y balcón. Las unidades cuentan con 1 y 2 estacionamientos respectivamente.
Features:
- Garage Residential development consisting of 1 (one) tower.
LAND AREA: 2,280.08m2
PROGRAM: 1 (one) Tower with 28 (twenty-eight) floors being: 2 (two) basement floors, 1 (one) ground floor, 1
(a) Leisure Floor (Pilotis), 23 (twenty-three) Standard Floors with 4 (four) apartments per floor and 1 (one) Floor of
Blanket. Totaling 92 (ninety-two) residential units.
The units of the Standard Floor referring to columns 01 and 04 – Type A – have 79.26m2 of total private area and are composed of:
Living/dining, Balcony, Kitchen, Service Area, Circulation, Master Suite with Closet, WC Master Suite, Balcony, Reversible Suite, WC
Reversible Suite, Suite/Service Dependence, WC/Toilet/Service Toilet, Balcony/Technical Slab. The units have 2 parking spaces
garage.
The units from the 1st to the 15th Floor type referring to column 02 – Type B – have 81m2 of total private area and are composed of:
Living/dining, Balcony, Kitchen, Service Area, Circulation, Master Suite with Closet, WC Master Suite, Balcony, Reversible Suite, WC
Reversible Suite, Suite/Service Dependence, WC/Toilet/Service Toilet, Balcony/Technical Slab. The units have 2 parking spaces
garage.
The units from the 16th to the 23rd Floor type referring to column 02 – Type B1 – have 82.84m2 of total private area and are composed of
of: Living/dining, Balcony, Kitchen, Service Area, Circulation, Master Suite with Closet, WC Master Suite, Balcony, Reversible Suite,
Bathroom Reversible Suite, Suite/Service Dependence, WC/Toilet/Service Toilet, Balcony/Technical Slab. The units have 2 parking spaces
garage.
The units of the Standard Floor referring to column 03 – Type C and C1 – have 64.05m2 of total private area and are composed of:
Living/dining, Balcony/Technical Slab, Kitchen, Service Area, Social WC, Service WC, Circulation, Master Suite, WC Master Suite,
Bedroom/Office and Balcony. The units have 1 and 2 parking spaces respectively.
Features:
- Garage Complesso residenziale composto da 1 (una) torre.
SUPERFICIE TERRENO: 2.280,08m2
PROGRAMMA: 1 (una) Torre con 28 (ventotto) piani di cui: 2 (due) piani interrati, 1 (uno) piano terra, 1
(a) Piano Tempo libero (Pilotis), 23 (ventitré) piani standard con 4 (quattro) appartamenti per piano e 1 (uno) piano di
Coperta. Totale 92 (novantadue) unità abitative.
Le unità del Piano Standard riferite alle colonne 01 e 04 – Tipo A – hanno una superficie privata totale di 79,26 m2 e sono composte da:
Soggiorno/Pranzo, Balcone, Cucina, Zona di servizio, Circolazione, Master Suite con armadio, WC Master Suite, Balcone, Suite reversibile, WC
Suite reversibile, Suite/Dipendenza di servizio, WC/WC/WC di servizio, Balcone/Lastra tecnica. Le unità dispongono di 2 posti auto
garage.
Le unità dal 1° al 15° Piano di tipo riferito alla colonna 02 – Tipo B – hanno 81m2 di superficie privata totale e sono composte da:
Soggiorno/Pranzo, Balcone, Cucina, Zona di servizio, Circolazione, Master Suite con armadio, WC Master Suite, Balcone, Suite reversibile, WC
Suite reversibile, Suite/Dipendenza di servizio, WC/WC/WC di servizio, Balcone/Lastra tecnica. Le unità dispongono di 2 posti auto
garage.
Le unità dal 16° al 23° Piano di tipo riferito alla colonna 02 – Tipo B1 – hanno 82,84 m2 di superficie privata totale e sono composte da
di: Soggiorno/sala da pranzo, Balcone, Cucina, Area di servizio, Circolazione, Master Suite con armadio, WC Master Suite, Balcone, Suite reversibile,
Bagno Suite reversibile, Suite/Service Dependance, WC/WC/WC di servizio, Balcone/Lastra tecnica. Le unità dispongono di 2 posti auto
garage.
Le unità del Piano Standard riferite alla colonna 03 – Tipo C e C1 – hanno una superficie privata totale di 64,05 m2 e sono composte da:
Soggiorno/sala da pranzo, Balcone/Lastra tecnica, Cucina, Area di servizio, WC sociale, WC di servizio, Circolazione, Master Suite, WC Master Suite,
Camera da letto/ufficio e balcone. Le unità dispongono rispettivamente di 1 e 2 posti auto.
Features:
- Garage Wohnbebauung bestehend aus 1 (einem) Turm.
GRUNDSTÜCKSFLÄCHE: 2.280,08 m2
PROGRAMM: 1 (ein) Turm mit 28 (achtundzwanzig) Stockwerken, bestehend aus: 2 (zwei) Untergeschosse, 1 (ein) Erdgeschoss, 1
ein) Freizeitetage (Pilotis), 23 (dreiundzwanzig) Standardetagen mit 4 (vier) Wohnungen pro Etage und 1 (eine) Etage
Decke. Insgesamt 92 (zweiundneunzig) Wohneinheiten.
Die Einheiten des Standardgeschosses, die sich auf die Spalten 01 und 04 beziehen – Typ A – verfügen über eine Gesamtprivatfläche von 79,26 m2 und setzen sich zusammen aus:
Wohn-/Esszimmer, Balkon, Küche, Servicebereich, Zirkulation, Master Suite mit Schrank, WC Master Suite, Balkon, Wendesuite, WC
Reversible Suite, Suite/Service-Dependance, WC/WC/Service-WC, Balkon/Technikplatte. Die Einheiten verfügen über 2 Parkplätze
Garage.
Die Einheiten vom 1. bis zum 15. Stock, der sich auf Spalte 02 bezieht – Typ B – verfügen über eine Gesamtprivatfläche von 81 m2 und bestehen aus:
Wohn-/Esszimmer, Balkon, Küche, Servicebereich, Zirkulation, Master Suite mit Schrank, WC Master Suite, Balkon, Wendesuite, WC
Reversible Suite, Suite/Service-Dependance, WC/WC/Service-WC, Balkon/Technikplatte. Die Einheiten verfügen über 2 Parkplätze
Garage.
Die Einheiten vom 16. bis zum 23. Stock, Typ 02 – Typ B1 – verfügen über eine private Gesamtfläche von 82,84 m2 und bestehen aus
aus: Wohn-/Esszimmer, Balkon, Küche, Servicebereich, Zirkulation, Master Suite mit Schrank, WC Master Suite, Balkon, Wendesuite,
Badezimmer Reversible Suite, Suite/Service-Dependance, WC/WC/Service-WC, Balkon/Technikplatte. Die Einheiten verfügen über 2 Parkplätze
Garage.
Die in Spalte 03 genannten Einheiten des Standardgeschosses – Typ C und C1 – haben eine private Gesamtfläche von 64,05 m2 und setzen sich zusammen aus:
Wohn-/Esszimmer, Balkon/Technische Decke, Küche, Servicebereich, Sozial-WC, Service-WC, Zirkulation, Master Suite, WC Master Suite,
Schlafzimmer/Büro und Balkon. Die Einheiten verfügen über 1 bzw. 2 Parkplätze.
Features:
- Garage Residentiële ontwikkeling bestaande uit 1 (één) toren.
LANDOPPERVLAKTE: 2,280.08m2
PROGRAMMA: 1 (één) toren met 28 (achtentwintig) verdiepingen zijnde: 2 (twee) kelderverdiepingen, 1 (één) begane grond, 1
(een) Leisure Floor (Pilotis), 23 (drieëntwintig) standaardverdiepingen met 4 (vier) appartementen per verdieping en 1 (één) verdieping van
Deken. In totaal 92 (tweeënnegentig) wooneenheden.
De units van de standaardverdieping die verwijzen naar kolommen 01 en 04 – Type A – hebben een totale privéoppervlakte van 79,26 m2 en zijn samengesteld uit:
Woon-/eetkamer, Balkon, Keuken, Servicegebied, Circulatie, Master Suite met Vaste Kast, WC Master Suite, Balkon, Omkeerbare Suite, WC
Omkeerbare suite, Suite/Service afhankelijkheid, WC/toilet/Service toilet, Balkon/Technische plaat. De units hebben 2 parkeerplaatsen
garage.
De units van het type 1e tot de 15e verdieping verwijzend naar kolom 02 – Type B – hebben een totale privéoppervlakte van 81m2 en zijn samengesteld uit:
Woon-/eetkamer, Balkon, Keuken, Servicegebied, Circulatie, Master Suite met Vaste Kast, WC Master Suite, Balkon, Omkeerbare Suite, WC
Omkeerbare suite, Suite/Service afhankelijkheid, WC/toilet/Service toilet, Balkon/Technische plaat. De units hebben 2 parkeerplaatsen
garage.
De units van het type 16e tot de 23e verdieping verwijzend naar kolom 02 – Type B1 – hebben een totale privéoppervlakte van 82,84 m2 en zijn samengesteld uit
van: Woon/eetkamer, Balkon, Keuken, Servicegebied, Circulatie, Master Suite met Kast, WC Master Suite, Balkon, Omkeerbare Suite,
Badkamer omkeerbare suite, Suite/Service afhankelijkheid, WC/toilet/Service toilet, Balkon/Technische plaat. De units hebben 2 parkeerplaatsen
garage.
De units van de standaardverdieping die verwijzen naar kolom 03 – Type C en C1 – hebben een totale privéoppervlakte van 64,05 m2 en zijn samengesteld uit:
Woon/eetkamer, Balkon/Technische Plaat, Keuken, Serviceruimte, Sociale WC, Service WC, Circulatie, Master Suite, WC Master Suite,
Slaapkamer/kantoor en balkon. De units hebben respectievelijk 1 en 2 parkeerplaatsen.
Features:
- Garage